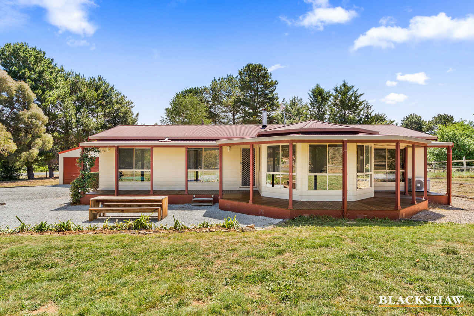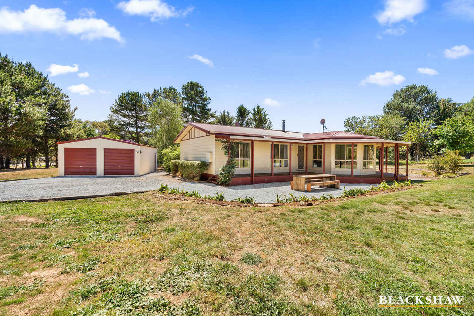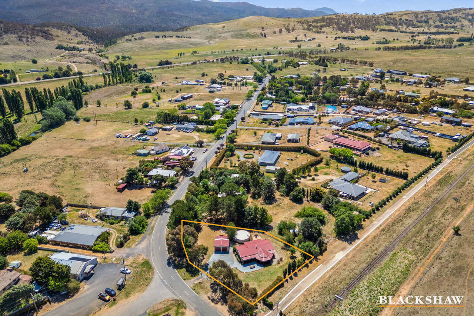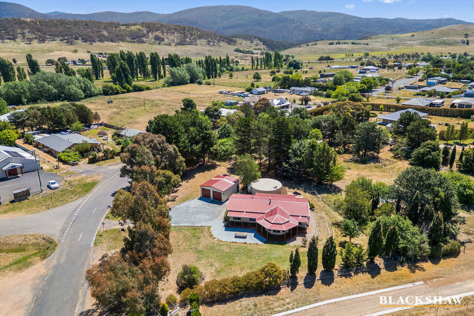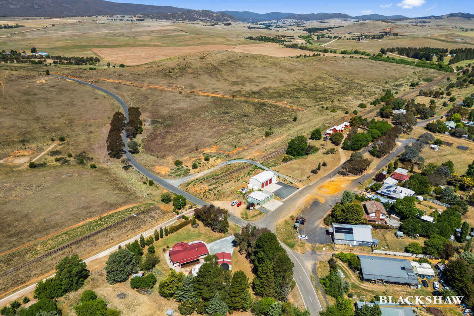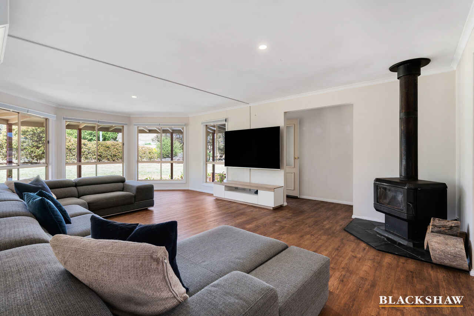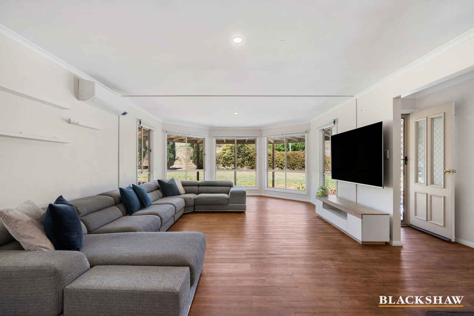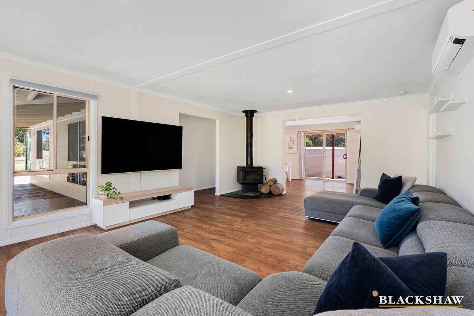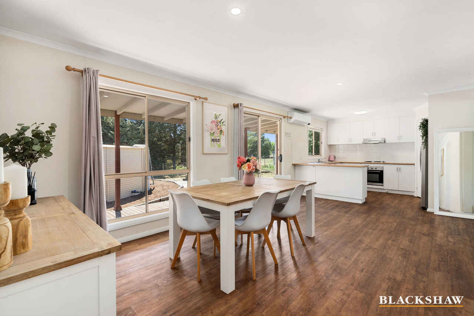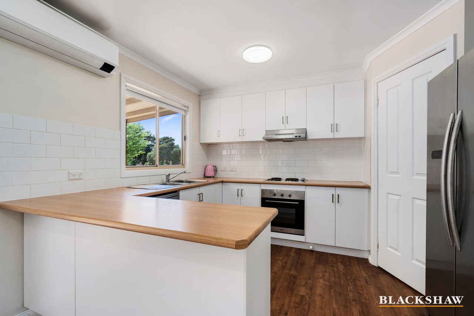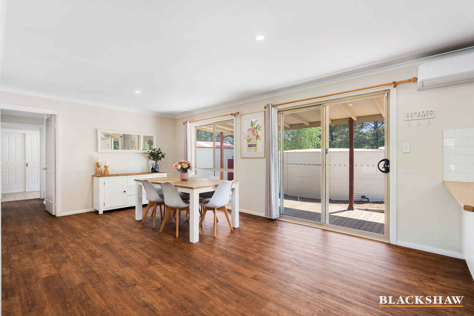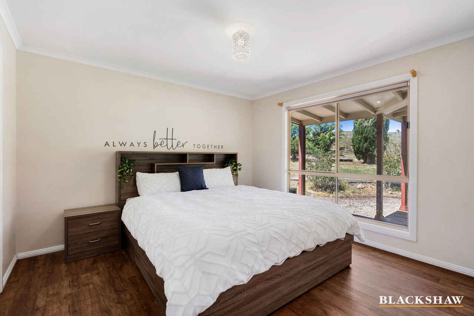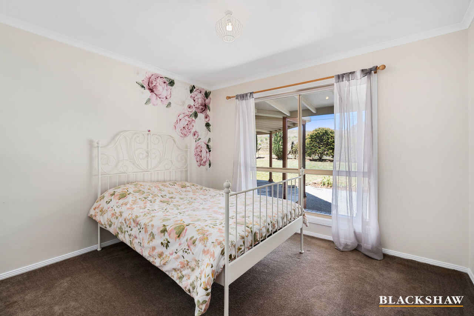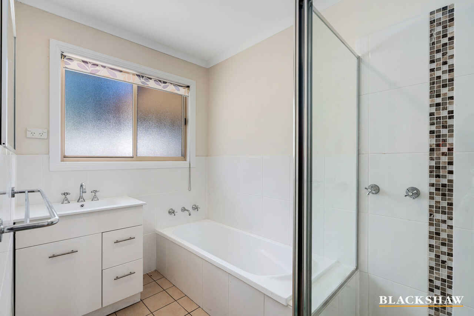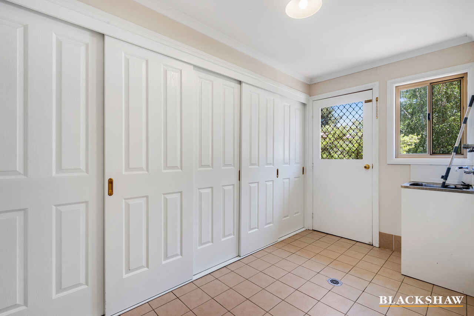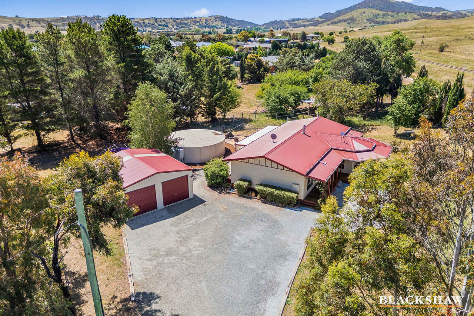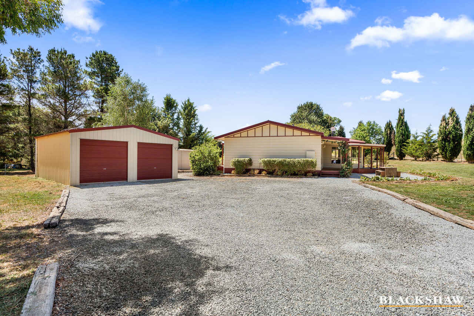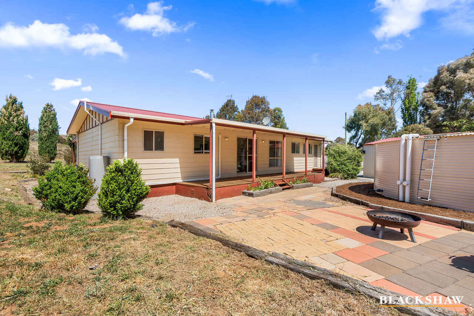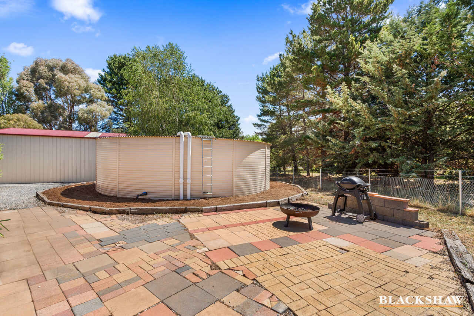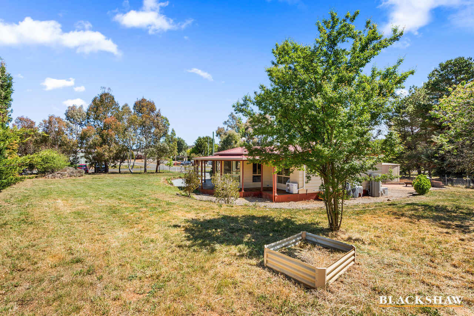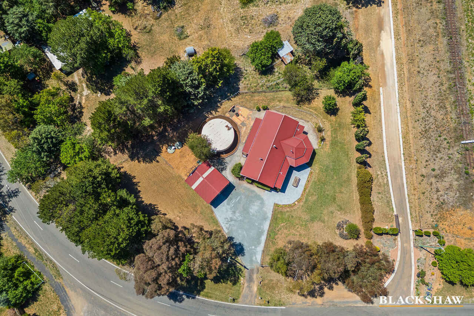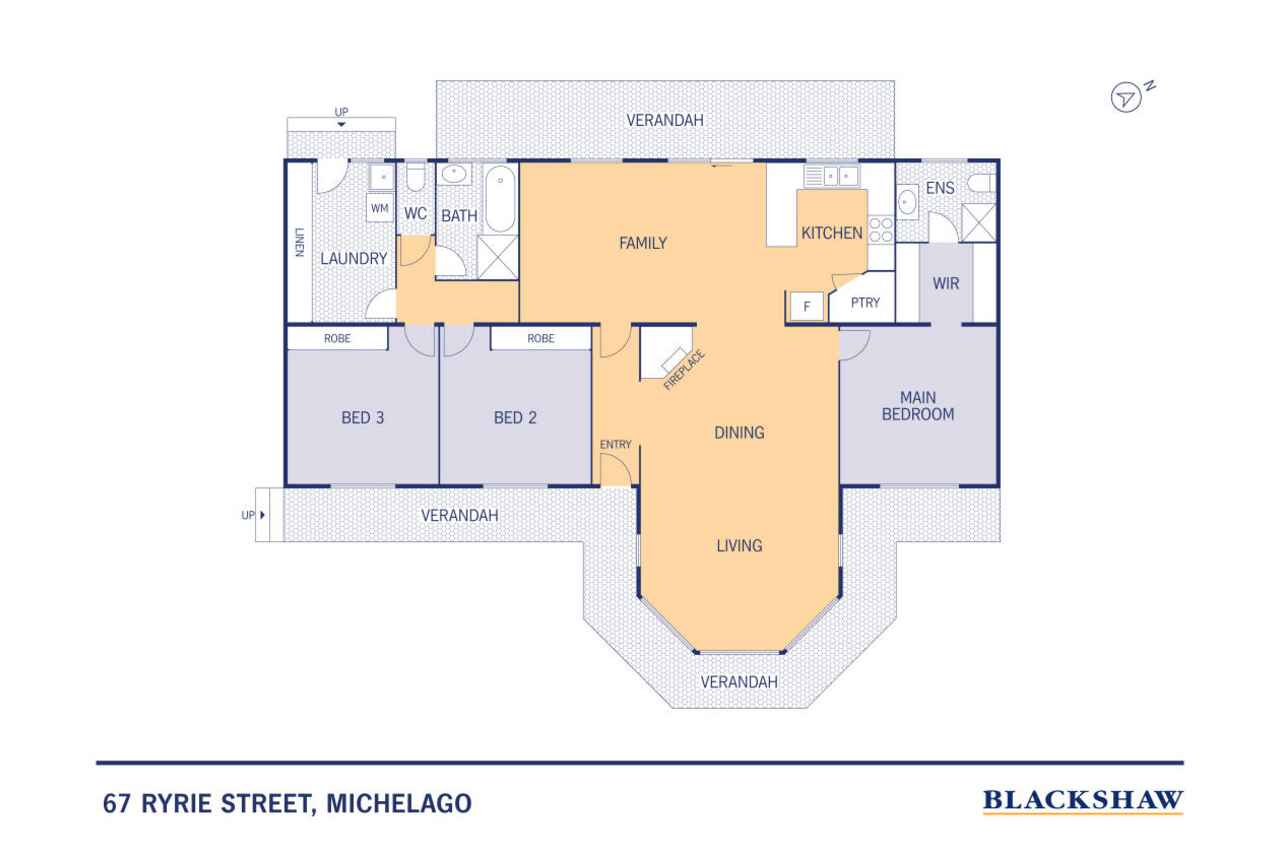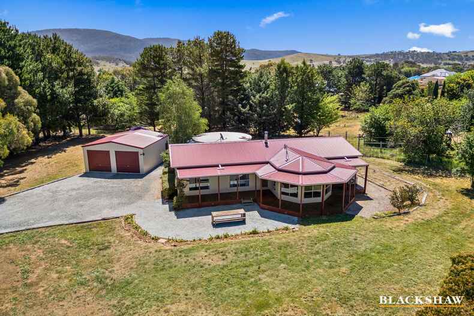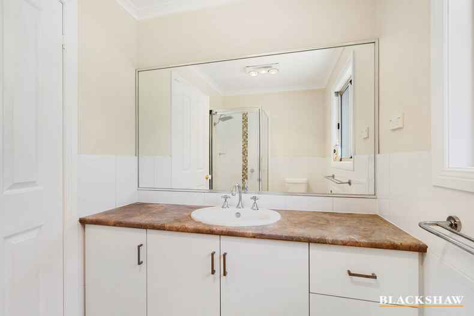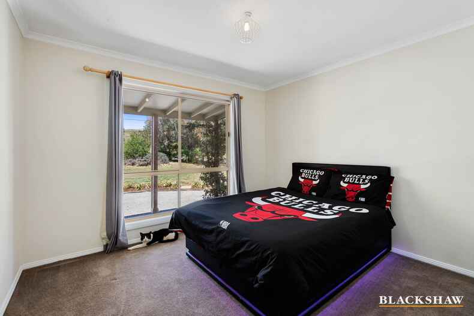Move Right In
Location
67 Ryrie Street
Michelago NSW 2620
Details
3
2
2
House
$970,000
Land area: | 2223 sqm (approx) |
Situated in a perfect spot opposite rural pastureland on the very edge of the village, this charming three-bedroom ensuite family home, presented in excellent condition, offers relaxed country living with space, light and comfort in abundance. With two generous living areas and expansive verandahs front and back, it's a perfect retreat for families seeking peace and privacy that rural village living offers.
Step inside to discover a bright, open-plan layout highlighted by a beautiful bay window taking in the views that fills the home with natural light. The spacious living area flows seamlessly to the dining and kitchen zone, which in turn opens onto the rear verandah, paved BBQ area and garden - ideal for entertaining or simply enjoying the quiet rural surrounds.
The kitchen is well-designed with excellent bench space, abundant storage, a step-in pantry and even includes the fridge. The segregated main bedroom offers a walk-through robe and ensuite, while the two remaining bedrooms are both generous in size with built-in robes. The large, practical laundry includes extra storage and direct outdoor access, making it perfect as a mud room.
A centrally located slow combustion wood fire provides cosy warmth through the cooler months and enhances the home's welcoming country character; plus there's two air conditioning units to keep you cool in summer while the timber-laminate flooring throughout the home gives a cohesive feel.
Outdoors, the wide rear verandah and paved entertaining area overlook a fully fenced yard with lush lawns and established trees - a safe haven for children and pets alike.
The 2,223sqm block means parking your cars, boats, caravan, truck, trailer etc won't be a problem while the double garage gives additional secure storage.
This delightful home combines charm, functionality and a great village-edge location - the perfect blend for easy rural living.
Features:
- Large lounge with bay window and Air conditioning
- Open plan dining and kitchen area with second Air conditioning unit
- Segregated main bedroom with walk-through robe and ensuite - two other bedrooms both with built-in robes
- Slow combustion wood fire
- Large verandahs front and rear with paved BBQ entertaining area
- Spacious laundry with excellent storage
- Very large 2,223sqm fully fenced block
- Double garage (8 x 7 meters)
- 110,000ltr rainwater tank
- Envirocycle septic system: 2 x 6,000 litre tanks with recycled grey water pumped through the garden.
- Fridge in Kitchen included
Lot 103 DP 1186948
Garage: 56 sqm
Block: 2,223 sqm
Rates: $2,105.00 PA
For more information Call Chris Churchill 0417 080 460
Disclaimer: All care has been taken in the preparation of this marketing material, and details have been obtained from sources we believe to be reliable. Blackshaw do not however guarantee the accuracy of the information, nor accept liability for any errors. Interested persons should rely solely on their own enquire
Read MoreStep inside to discover a bright, open-plan layout highlighted by a beautiful bay window taking in the views that fills the home with natural light. The spacious living area flows seamlessly to the dining and kitchen zone, which in turn opens onto the rear verandah, paved BBQ area and garden - ideal for entertaining or simply enjoying the quiet rural surrounds.
The kitchen is well-designed with excellent bench space, abundant storage, a step-in pantry and even includes the fridge. The segregated main bedroom offers a walk-through robe and ensuite, while the two remaining bedrooms are both generous in size with built-in robes. The large, practical laundry includes extra storage and direct outdoor access, making it perfect as a mud room.
A centrally located slow combustion wood fire provides cosy warmth through the cooler months and enhances the home's welcoming country character; plus there's two air conditioning units to keep you cool in summer while the timber-laminate flooring throughout the home gives a cohesive feel.
Outdoors, the wide rear verandah and paved entertaining area overlook a fully fenced yard with lush lawns and established trees - a safe haven for children and pets alike.
The 2,223sqm block means parking your cars, boats, caravan, truck, trailer etc won't be a problem while the double garage gives additional secure storage.
This delightful home combines charm, functionality and a great village-edge location - the perfect blend for easy rural living.
Features:
- Large lounge with bay window and Air conditioning
- Open plan dining and kitchen area with second Air conditioning unit
- Segregated main bedroom with walk-through robe and ensuite - two other bedrooms both with built-in robes
- Slow combustion wood fire
- Large verandahs front and rear with paved BBQ entertaining area
- Spacious laundry with excellent storage
- Very large 2,223sqm fully fenced block
- Double garage (8 x 7 meters)
- 110,000ltr rainwater tank
- Envirocycle septic system: 2 x 6,000 litre tanks with recycled grey water pumped through the garden.
- Fridge in Kitchen included
Lot 103 DP 1186948
Garage: 56 sqm
Block: 2,223 sqm
Rates: $2,105.00 PA
For more information Call Chris Churchill 0417 080 460
Disclaimer: All care has been taken in the preparation of this marketing material, and details have been obtained from sources we believe to be reliable. Blackshaw do not however guarantee the accuracy of the information, nor accept liability for any errors. Interested persons should rely solely on their own enquire
Inspect
Nov
16
Sunday
10:00am - 11:00am
Listing agent
Situated in a perfect spot opposite rural pastureland on the very edge of the village, this charming three-bedroom ensuite family home, presented in excellent condition, offers relaxed country living with space, light and comfort in abundance. With two generous living areas and expansive verandahs front and back, it's a perfect retreat for families seeking peace and privacy that rural village living offers.
Step inside to discover a bright, open-plan layout highlighted by a beautiful bay window taking in the views that fills the home with natural light. The spacious living area flows seamlessly to the dining and kitchen zone, which in turn opens onto the rear verandah, paved BBQ area and garden - ideal for entertaining or simply enjoying the quiet rural surrounds.
The kitchen is well-designed with excellent bench space, abundant storage, a step-in pantry and even includes the fridge. The segregated main bedroom offers a walk-through robe and ensuite, while the two remaining bedrooms are both generous in size with built-in robes. The large, practical laundry includes extra storage and direct outdoor access, making it perfect as a mud room.
A centrally located slow combustion wood fire provides cosy warmth through the cooler months and enhances the home's welcoming country character; plus there's two air conditioning units to keep you cool in summer while the timber-laminate flooring throughout the home gives a cohesive feel.
Outdoors, the wide rear verandah and paved entertaining area overlook a fully fenced yard with lush lawns and established trees - a safe haven for children and pets alike.
The 2,223sqm block means parking your cars, boats, caravan, truck, trailer etc won't be a problem while the double garage gives additional secure storage.
This delightful home combines charm, functionality and a great village-edge location - the perfect blend for easy rural living.
Features:
- Large lounge with bay window and Air conditioning
- Open plan dining and kitchen area with second Air conditioning unit
- Segregated main bedroom with walk-through robe and ensuite - two other bedrooms both with built-in robes
- Slow combustion wood fire
- Large verandahs front and rear with paved BBQ entertaining area
- Spacious laundry with excellent storage
- Very large 2,223sqm fully fenced block
- Double garage (8 x 7 meters)
- 110,000ltr rainwater tank
- Envirocycle septic system: 2 x 6,000 litre tanks with recycled grey water pumped through the garden.
- Fridge in Kitchen included
Lot 103 DP 1186948
Garage: 56 sqm
Block: 2,223 sqm
Rates: $2,105.00 PA
For more information Call Chris Churchill 0417 080 460
Disclaimer: All care has been taken in the preparation of this marketing material, and details have been obtained from sources we believe to be reliable. Blackshaw do not however guarantee the accuracy of the information, nor accept liability for any errors. Interested persons should rely solely on their own enquire
Read MoreStep inside to discover a bright, open-plan layout highlighted by a beautiful bay window taking in the views that fills the home with natural light. The spacious living area flows seamlessly to the dining and kitchen zone, which in turn opens onto the rear verandah, paved BBQ area and garden - ideal for entertaining or simply enjoying the quiet rural surrounds.
The kitchen is well-designed with excellent bench space, abundant storage, a step-in pantry and even includes the fridge. The segregated main bedroom offers a walk-through robe and ensuite, while the two remaining bedrooms are both generous in size with built-in robes. The large, practical laundry includes extra storage and direct outdoor access, making it perfect as a mud room.
A centrally located slow combustion wood fire provides cosy warmth through the cooler months and enhances the home's welcoming country character; plus there's two air conditioning units to keep you cool in summer while the timber-laminate flooring throughout the home gives a cohesive feel.
Outdoors, the wide rear verandah and paved entertaining area overlook a fully fenced yard with lush lawns and established trees - a safe haven for children and pets alike.
The 2,223sqm block means parking your cars, boats, caravan, truck, trailer etc won't be a problem while the double garage gives additional secure storage.
This delightful home combines charm, functionality and a great village-edge location - the perfect blend for easy rural living.
Features:
- Large lounge with bay window and Air conditioning
- Open plan dining and kitchen area with second Air conditioning unit
- Segregated main bedroom with walk-through robe and ensuite - two other bedrooms both with built-in robes
- Slow combustion wood fire
- Large verandahs front and rear with paved BBQ entertaining area
- Spacious laundry with excellent storage
- Very large 2,223sqm fully fenced block
- Double garage (8 x 7 meters)
- 110,000ltr rainwater tank
- Envirocycle septic system: 2 x 6,000 litre tanks with recycled grey water pumped through the garden.
- Fridge in Kitchen included
Lot 103 DP 1186948
Garage: 56 sqm
Block: 2,223 sqm
Rates: $2,105.00 PA
For more information Call Chris Churchill 0417 080 460
Disclaimer: All care has been taken in the preparation of this marketing material, and details have been obtained from sources we believe to be reliable. Blackshaw do not however guarantee the accuracy of the information, nor accept liability for any errors. Interested persons should rely solely on their own enquire
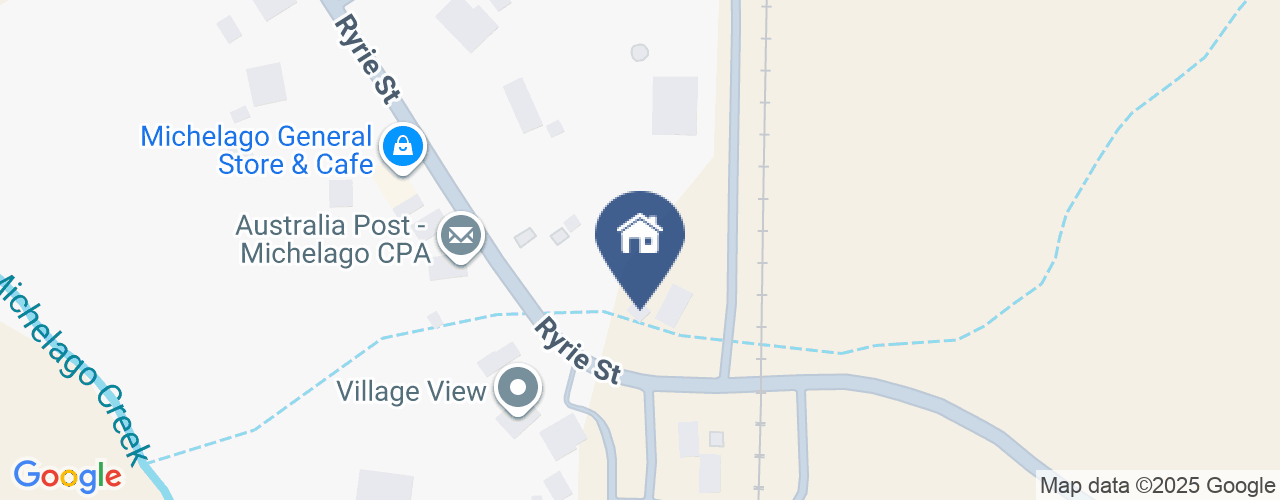
Looking to sell or lease your own property?
Request Market AppraisalLocation
67 Ryrie Street
Michelago NSW 2620
Details
3
2
2
House
$970,000
Land area: | 2223 sqm (approx) |
Situated in a perfect spot opposite rural pastureland on the very edge of the village, this charming three-bedroom ensuite family home, presented in excellent condition, offers relaxed country living with space, light and comfort in abundance. With two generous living areas and expansive verandahs front and back, it's a perfect retreat for families seeking peace and privacy that rural village living offers.
Step inside to discover a bright, open-plan layout highlighted by a beautiful bay window taking in the views that fills the home with natural light. The spacious living area flows seamlessly to the dining and kitchen zone, which in turn opens onto the rear verandah, paved BBQ area and garden - ideal for entertaining or simply enjoying the quiet rural surrounds.
The kitchen is well-designed with excellent bench space, abundant storage, a step-in pantry and even includes the fridge. The segregated main bedroom offers a walk-through robe and ensuite, while the two remaining bedrooms are both generous in size with built-in robes. The large, practical laundry includes extra storage and direct outdoor access, making it perfect as a mud room.
A centrally located slow combustion wood fire provides cosy warmth through the cooler months and enhances the home's welcoming country character; plus there's two air conditioning units to keep you cool in summer while the timber-laminate flooring throughout the home gives a cohesive feel.
Outdoors, the wide rear verandah and paved entertaining area overlook a fully fenced yard with lush lawns and established trees - a safe haven for children and pets alike.
The 2,223sqm block means parking your cars, boats, caravan, truck, trailer etc won't be a problem while the double garage gives additional secure storage.
This delightful home combines charm, functionality and a great village-edge location - the perfect blend for easy rural living.
Features:
- Large lounge with bay window and Air conditioning
- Open plan dining and kitchen area with second Air conditioning unit
- Segregated main bedroom with walk-through robe and ensuite - two other bedrooms both with built-in robes
- Slow combustion wood fire
- Large verandahs front and rear with paved BBQ entertaining area
- Spacious laundry with excellent storage
- Very large 2,223sqm fully fenced block
- Double garage (8 x 7 meters)
- 110,000ltr rainwater tank
- Envirocycle septic system: 2 x 6,000 litre tanks with recycled grey water pumped through the garden.
- Fridge in Kitchen included
Lot 103 DP 1186948
Garage: 56 sqm
Block: 2,223 sqm
Rates: $2,105.00 PA
For more information Call Chris Churchill 0417 080 460
Disclaimer: All care has been taken in the preparation of this marketing material, and details have been obtained from sources we believe to be reliable. Blackshaw do not however guarantee the accuracy of the information, nor accept liability for any errors. Interested persons should rely solely on their own enquire
Read MoreStep inside to discover a bright, open-plan layout highlighted by a beautiful bay window taking in the views that fills the home with natural light. The spacious living area flows seamlessly to the dining and kitchen zone, which in turn opens onto the rear verandah, paved BBQ area and garden - ideal for entertaining or simply enjoying the quiet rural surrounds.
The kitchen is well-designed with excellent bench space, abundant storage, a step-in pantry and even includes the fridge. The segregated main bedroom offers a walk-through robe and ensuite, while the two remaining bedrooms are both generous in size with built-in robes. The large, practical laundry includes extra storage and direct outdoor access, making it perfect as a mud room.
A centrally located slow combustion wood fire provides cosy warmth through the cooler months and enhances the home's welcoming country character; plus there's two air conditioning units to keep you cool in summer while the timber-laminate flooring throughout the home gives a cohesive feel.
Outdoors, the wide rear verandah and paved entertaining area overlook a fully fenced yard with lush lawns and established trees - a safe haven for children and pets alike.
The 2,223sqm block means parking your cars, boats, caravan, truck, trailer etc won't be a problem while the double garage gives additional secure storage.
This delightful home combines charm, functionality and a great village-edge location - the perfect blend for easy rural living.
Features:
- Large lounge with bay window and Air conditioning
- Open plan dining and kitchen area with second Air conditioning unit
- Segregated main bedroom with walk-through robe and ensuite - two other bedrooms both with built-in robes
- Slow combustion wood fire
- Large verandahs front and rear with paved BBQ entertaining area
- Spacious laundry with excellent storage
- Very large 2,223sqm fully fenced block
- Double garage (8 x 7 meters)
- 110,000ltr rainwater tank
- Envirocycle septic system: 2 x 6,000 litre tanks with recycled grey water pumped through the garden.
- Fridge in Kitchen included
Lot 103 DP 1186948
Garage: 56 sqm
Block: 2,223 sqm
Rates: $2,105.00 PA
For more information Call Chris Churchill 0417 080 460
Disclaimer: All care has been taken in the preparation of this marketing material, and details have been obtained from sources we believe to be reliable. Blackshaw do not however guarantee the accuracy of the information, nor accept liability for any errors. Interested persons should rely solely on their own enquire
Inspect
Nov
16
Sunday
10:00am - 11:00am



