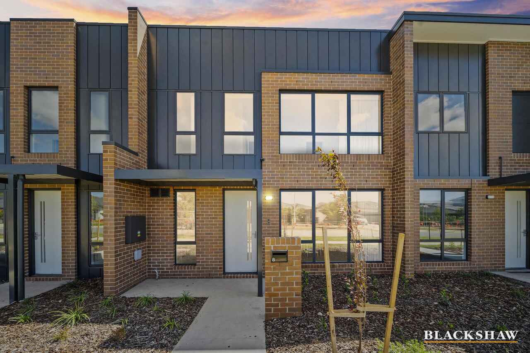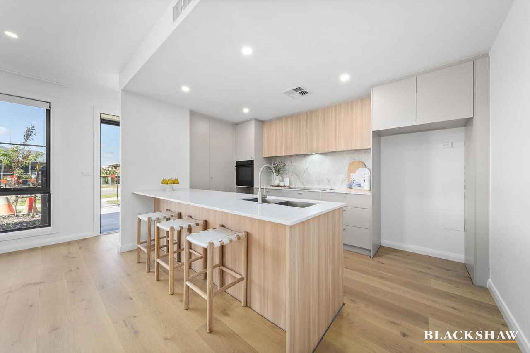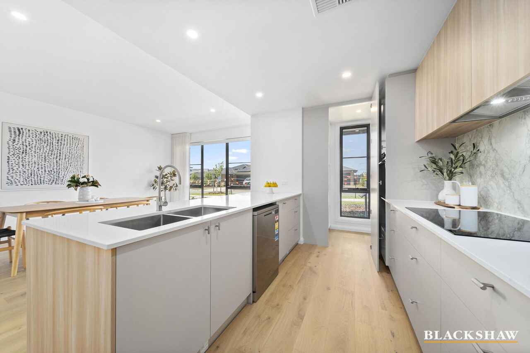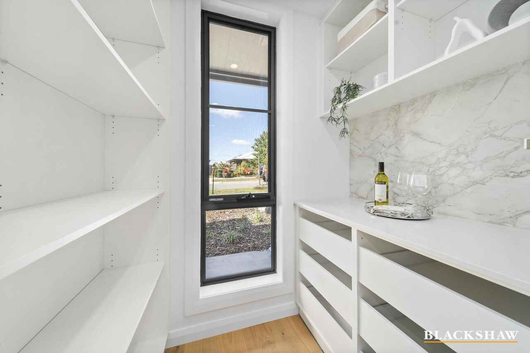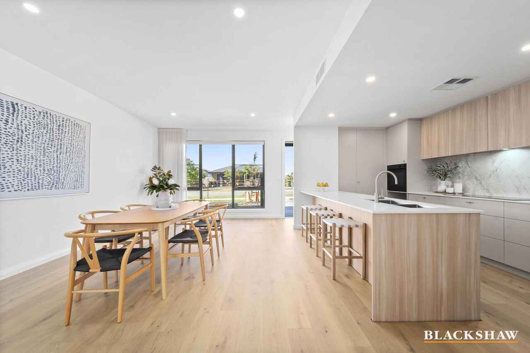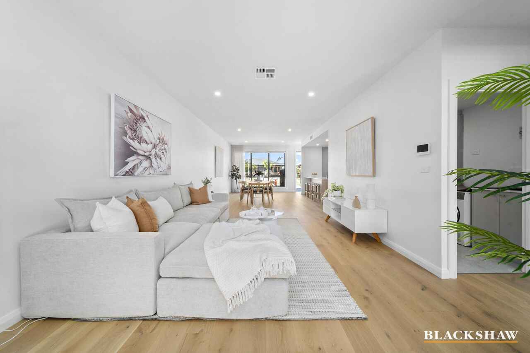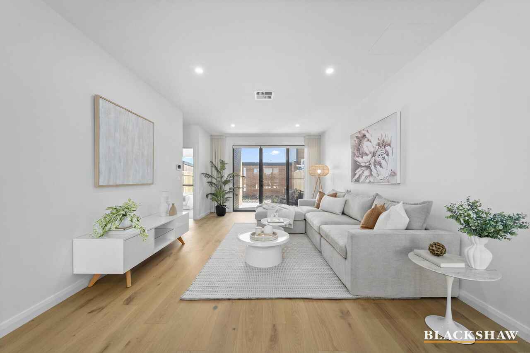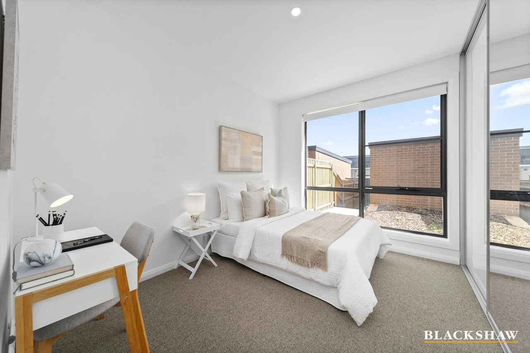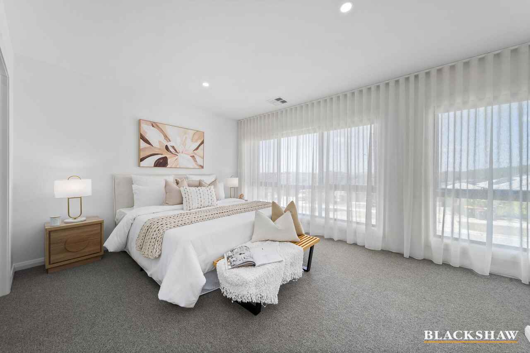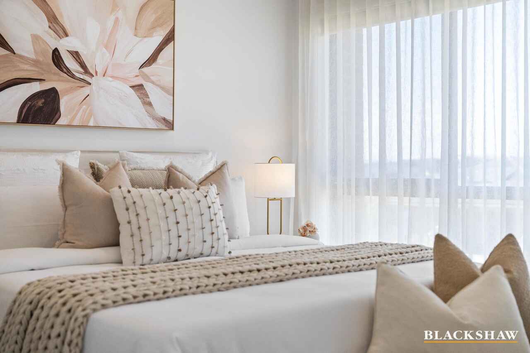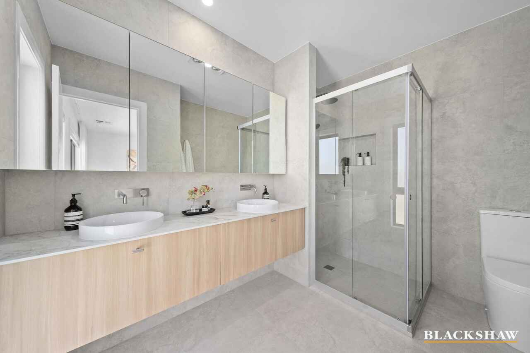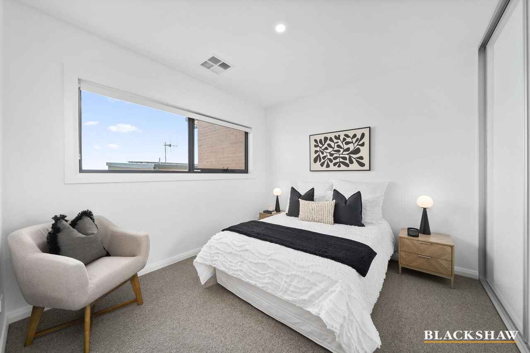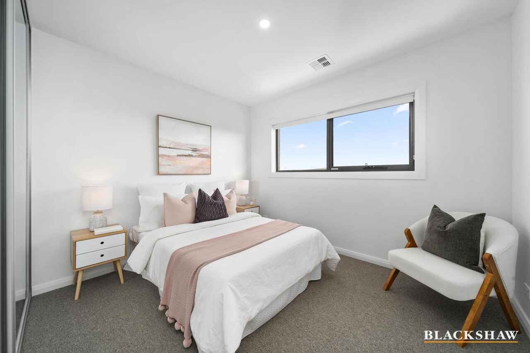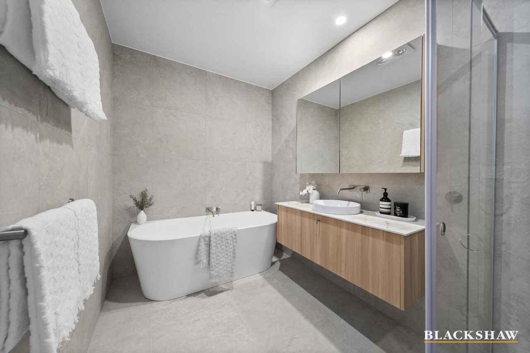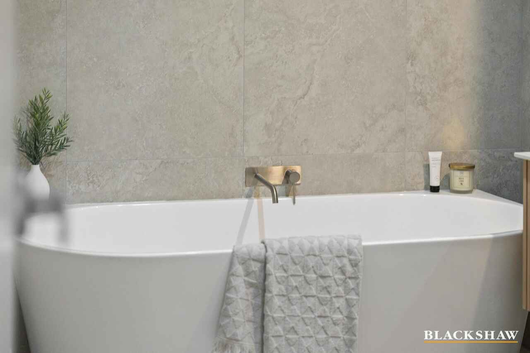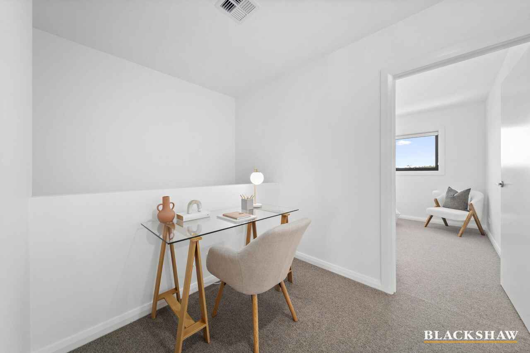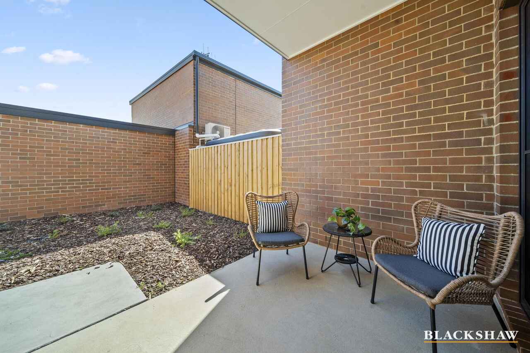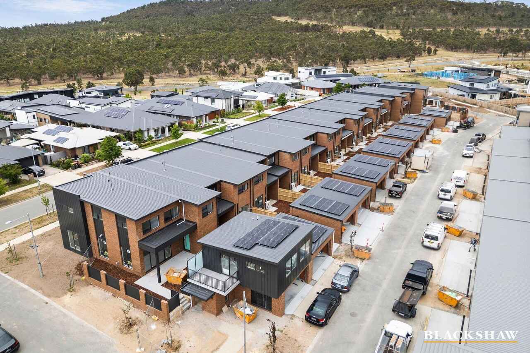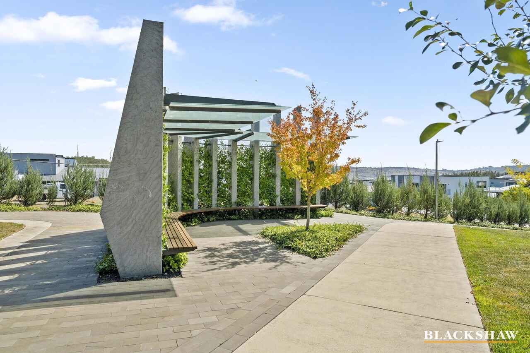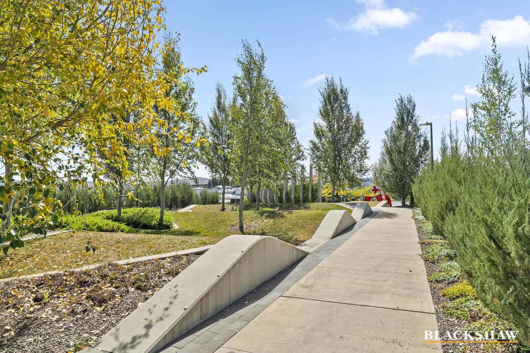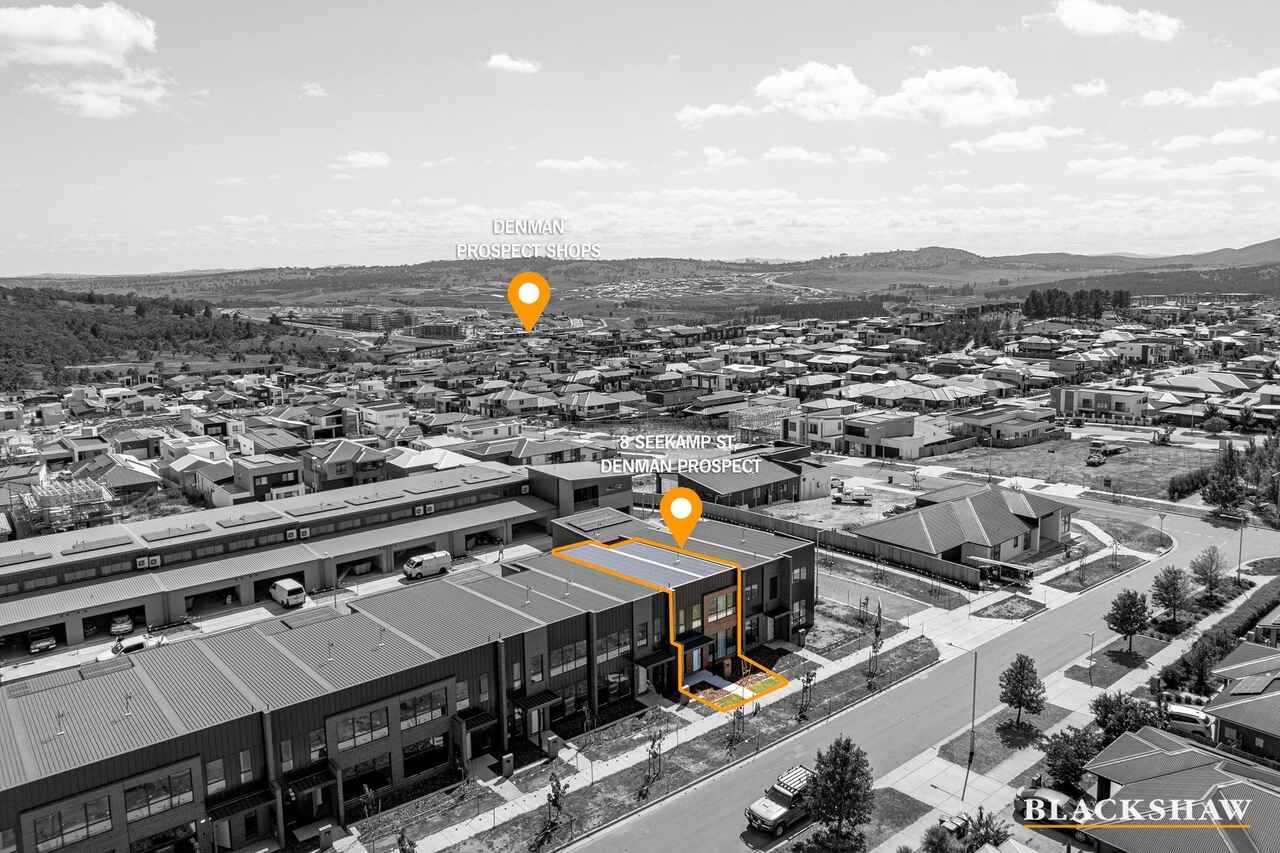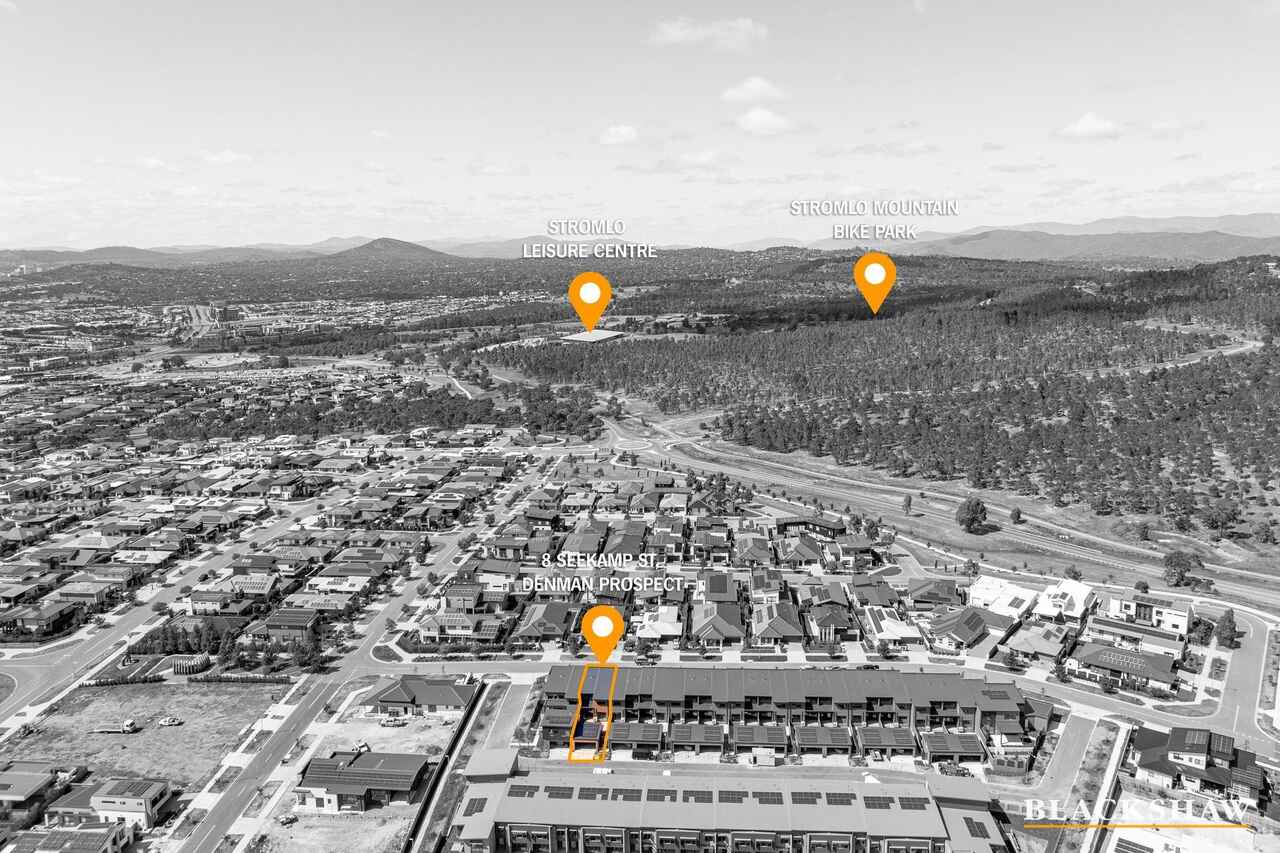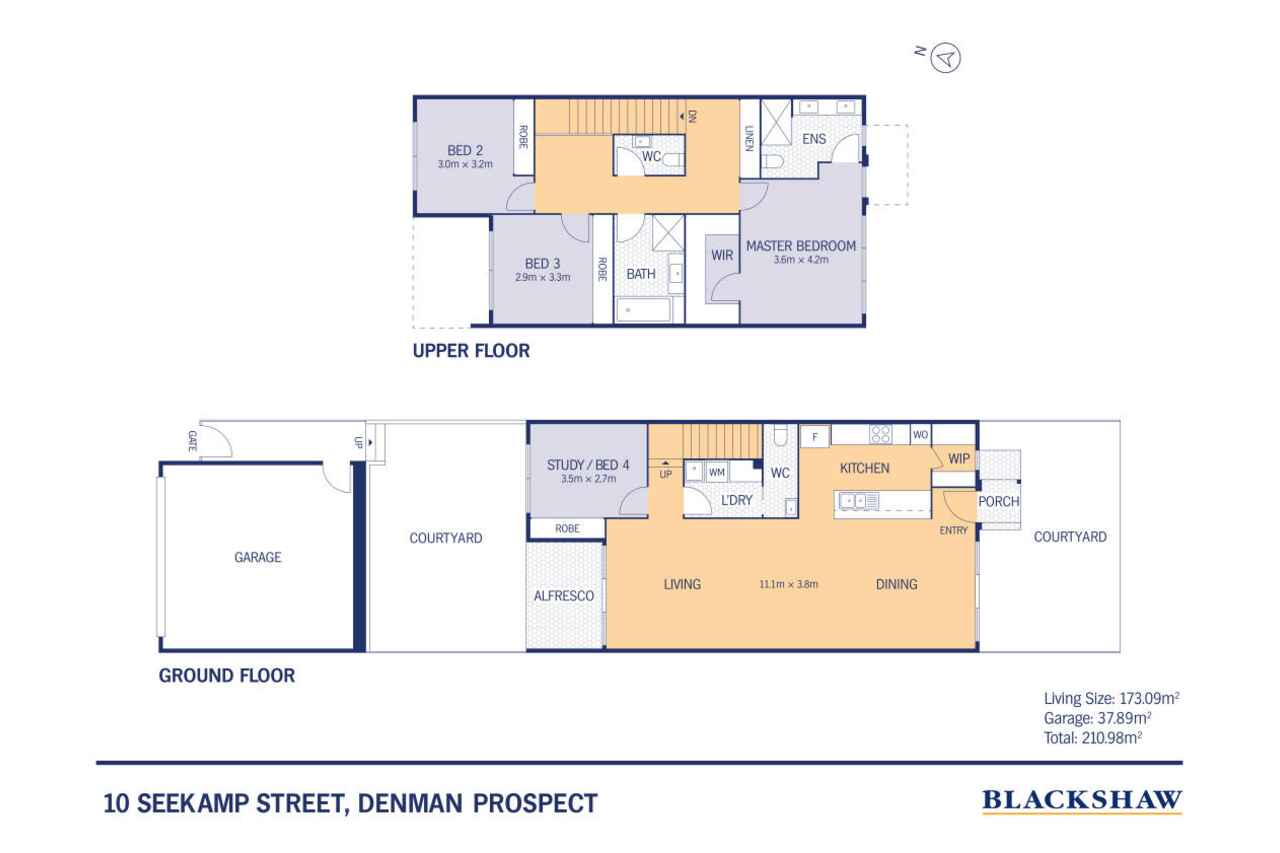Move in now!
Location
10 Seekamp Street
Denman Prospect ACT 2611
Details
4
2
2
EER: 7.0
Townhouse
$1,090,000
Land area: | 210 sqm (approx) |
Building size: | 173.09 sqm (approx) |
Positioned in the heart of Denman Prospect are these prestigious 2 storey 217m2, including garage, brand new separate title town residences. The views are superb from every window, you'll feel like you're on top of the world. Views across Stromlo Forrest, its eye-catching rolling hills and nature reserve.
As you enter your residence you will be welcomed with a spacious living and dining, all gorgeously finished with timber flooring. Overseen by the chef's kitchen with walk-in pantry. One of the 4 bedrooms downstairs, functional laundry/powder room which all flows out onto a northerly sundrenched secure private courtyard and remote double garage with private access.
Upstairs are your 3 spacious bedrooms, main with ensuite & walk in robe. Boasting a study nook featuring a breathtaking bathroom and separate powder room.
Features:
NBN network provisions
Solar energy – 3kq panels/inverter
Double glazed windows
Zoned heating and cooling
Electric instantaneous hot water
Fisher & Paykel kitchen appliances (including Pyrolytic oven & induction cooktop)
Walk in Pantry
Living: 174.6m2
Garage: 37.8m2
2.7m Ceilings
Led lighting throughout
Video intercom
Free to air TV antenna
Fisher & Paykel 8kg Condenser Dryer
Read MoreAs you enter your residence you will be welcomed with a spacious living and dining, all gorgeously finished with timber flooring. Overseen by the chef's kitchen with walk-in pantry. One of the 4 bedrooms downstairs, functional laundry/powder room which all flows out onto a northerly sundrenched secure private courtyard and remote double garage with private access.
Upstairs are your 3 spacious bedrooms, main with ensuite & walk in robe. Boasting a study nook featuring a breathtaking bathroom and separate powder room.
Features:
NBN network provisions
Solar energy – 3kq panels/inverter
Double glazed windows
Zoned heating and cooling
Electric instantaneous hot water
Fisher & Paykel kitchen appliances (including Pyrolytic oven & induction cooktop)
Walk in Pantry
Living: 174.6m2
Garage: 37.8m2
2.7m Ceilings
Led lighting throughout
Video intercom
Free to air TV antenna
Fisher & Paykel 8kg Condenser Dryer
Inspect
Jul
05
Saturday
2:00pm - 4:00pm
Jul
06
Sunday
11:00am - 1:00pm
Listing agent
Positioned in the heart of Denman Prospect are these prestigious 2 storey 217m2, including garage, brand new separate title town residences. The views are superb from every window, you'll feel like you're on top of the world. Views across Stromlo Forrest, its eye-catching rolling hills and nature reserve.
As you enter your residence you will be welcomed with a spacious living and dining, all gorgeously finished with timber flooring. Overseen by the chef's kitchen with walk-in pantry. One of the 4 bedrooms downstairs, functional laundry/powder room which all flows out onto a northerly sundrenched secure private courtyard and remote double garage with private access.
Upstairs are your 3 spacious bedrooms, main with ensuite & walk in robe. Boasting a study nook featuring a breathtaking bathroom and separate powder room.
Features:
NBN network provisions
Solar energy – 3kq panels/inverter
Double glazed windows
Zoned heating and cooling
Electric instantaneous hot water
Fisher & Paykel kitchen appliances (including Pyrolytic oven & induction cooktop)
Walk in Pantry
Living: 174.6m2
Garage: 37.8m2
2.7m Ceilings
Led lighting throughout
Video intercom
Free to air TV antenna
Fisher & Paykel 8kg Condenser Dryer
Read MoreAs you enter your residence you will be welcomed with a spacious living and dining, all gorgeously finished with timber flooring. Overseen by the chef's kitchen with walk-in pantry. One of the 4 bedrooms downstairs, functional laundry/powder room which all flows out onto a northerly sundrenched secure private courtyard and remote double garage with private access.
Upstairs are your 3 spacious bedrooms, main with ensuite & walk in robe. Boasting a study nook featuring a breathtaking bathroom and separate powder room.
Features:
NBN network provisions
Solar energy – 3kq panels/inverter
Double glazed windows
Zoned heating and cooling
Electric instantaneous hot water
Fisher & Paykel kitchen appliances (including Pyrolytic oven & induction cooktop)
Walk in Pantry
Living: 174.6m2
Garage: 37.8m2
2.7m Ceilings
Led lighting throughout
Video intercom
Free to air TV antenna
Fisher & Paykel 8kg Condenser Dryer
Looking to sell or lease your own property?
Request Market AppraisalLocation
10 Seekamp Street
Denman Prospect ACT 2611
Details
4
2
2
EER: 7.0
Townhouse
$1,090,000
Land area: | 210 sqm (approx) |
Building size: | 173.09 sqm (approx) |
Positioned in the heart of Denman Prospect are these prestigious 2 storey 217m2, including garage, brand new separate title town residences. The views are superb from every window, you'll feel like you're on top of the world. Views across Stromlo Forrest, its eye-catching rolling hills and nature reserve.
As you enter your residence you will be welcomed with a spacious living and dining, all gorgeously finished with timber flooring. Overseen by the chef's kitchen with walk-in pantry. One of the 4 bedrooms downstairs, functional laundry/powder room which all flows out onto a northerly sundrenched secure private courtyard and remote double garage with private access.
Upstairs are your 3 spacious bedrooms, main with ensuite & walk in robe. Boasting a study nook featuring a breathtaking bathroom and separate powder room.
Features:
NBN network provisions
Solar energy – 3kq panels/inverter
Double glazed windows
Zoned heating and cooling
Electric instantaneous hot water
Fisher & Paykel kitchen appliances (including Pyrolytic oven & induction cooktop)
Walk in Pantry
Living: 174.6m2
Garage: 37.8m2
2.7m Ceilings
Led lighting throughout
Video intercom
Free to air TV antenna
Fisher & Paykel 8kg Condenser Dryer
Read MoreAs you enter your residence you will be welcomed with a spacious living and dining, all gorgeously finished with timber flooring. Overseen by the chef's kitchen with walk-in pantry. One of the 4 bedrooms downstairs, functional laundry/powder room which all flows out onto a northerly sundrenched secure private courtyard and remote double garage with private access.
Upstairs are your 3 spacious bedrooms, main with ensuite & walk in robe. Boasting a study nook featuring a breathtaking bathroom and separate powder room.
Features:
NBN network provisions
Solar energy – 3kq panels/inverter
Double glazed windows
Zoned heating and cooling
Electric instantaneous hot water
Fisher & Paykel kitchen appliances (including Pyrolytic oven & induction cooktop)
Walk in Pantry
Living: 174.6m2
Garage: 37.8m2
2.7m Ceilings
Led lighting throughout
Video intercom
Free to air TV antenna
Fisher & Paykel 8kg Condenser Dryer
Inspect
Jul
05
Saturday
2:00pm - 4:00pm
Jul
06
Sunday
11:00am - 1:00pm


