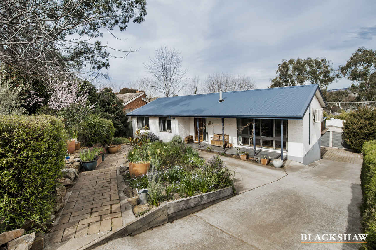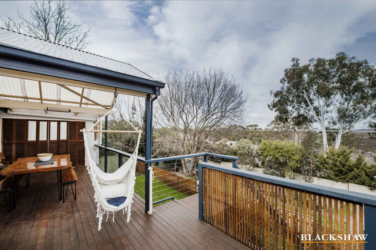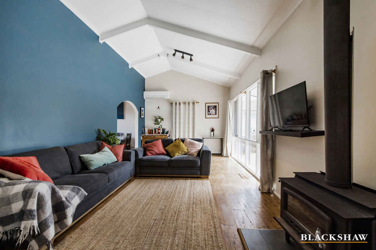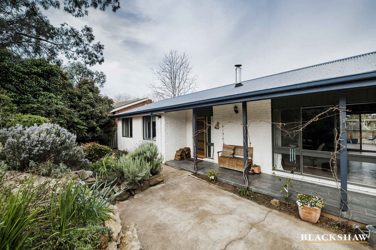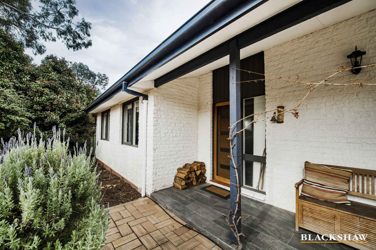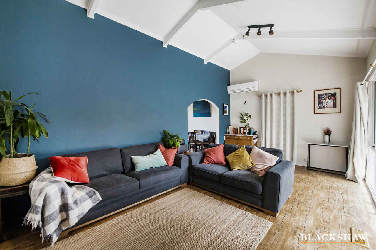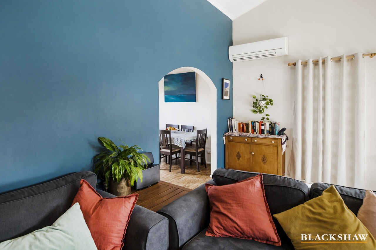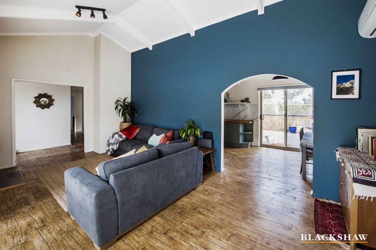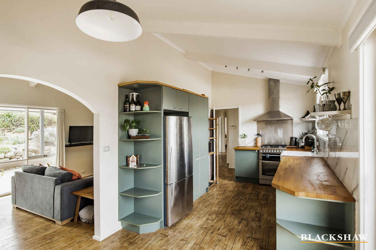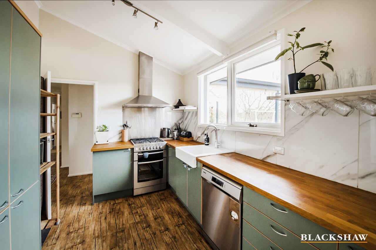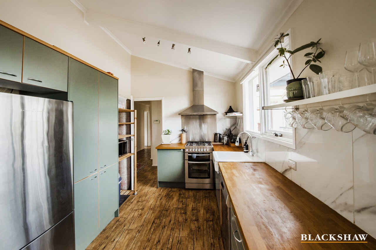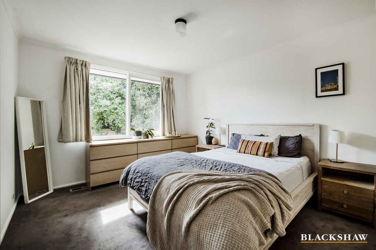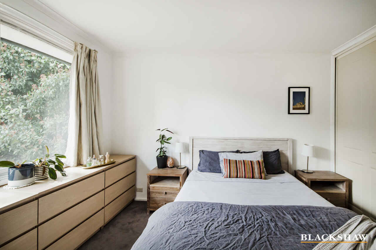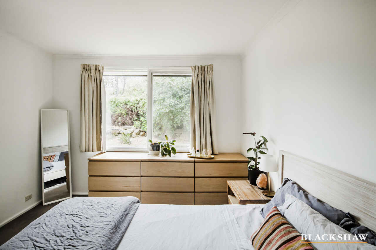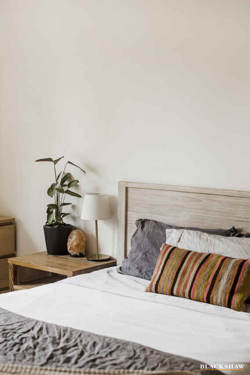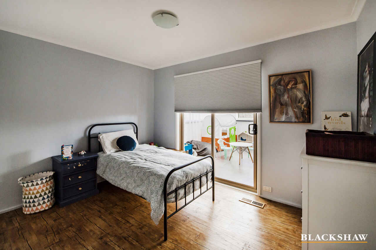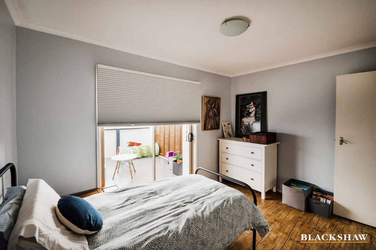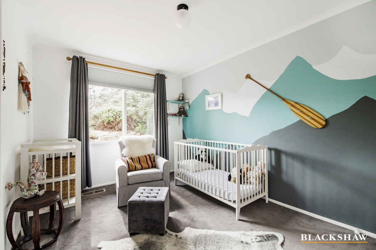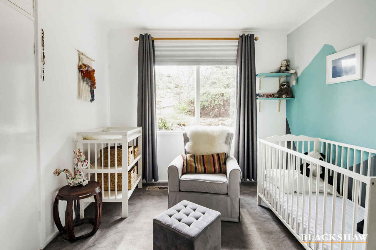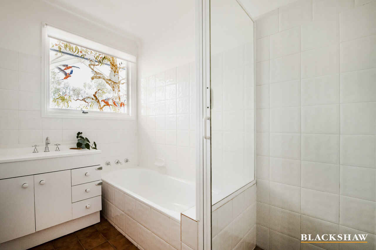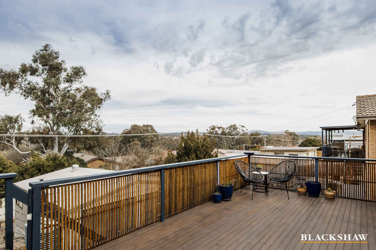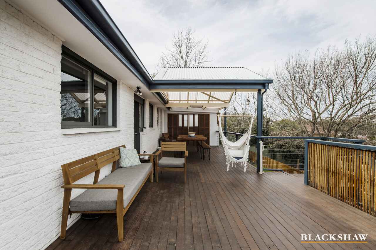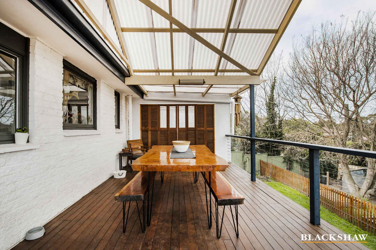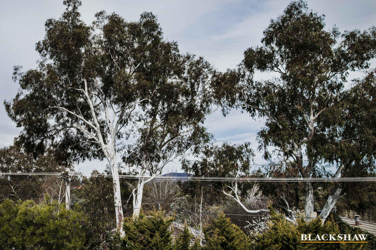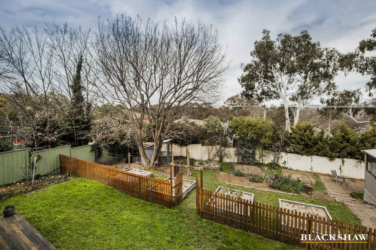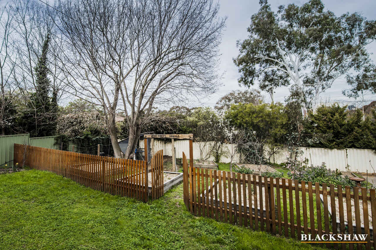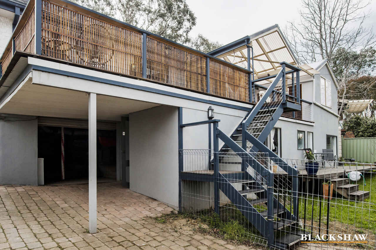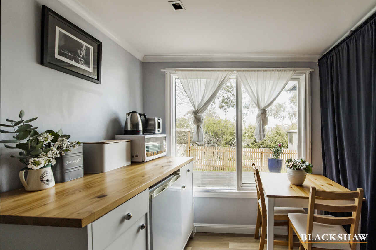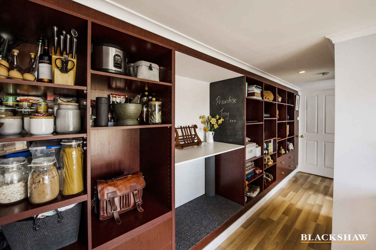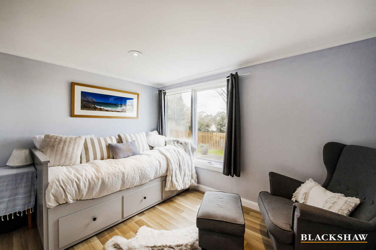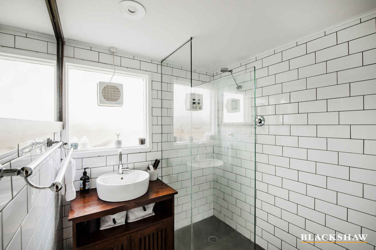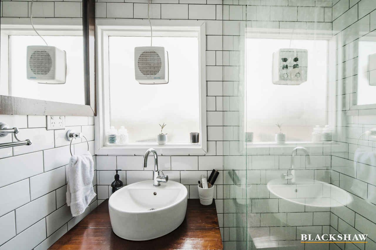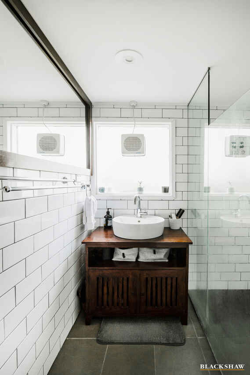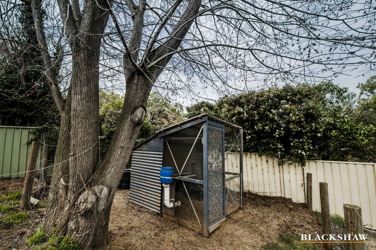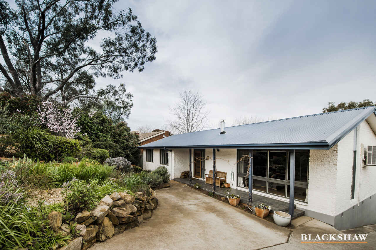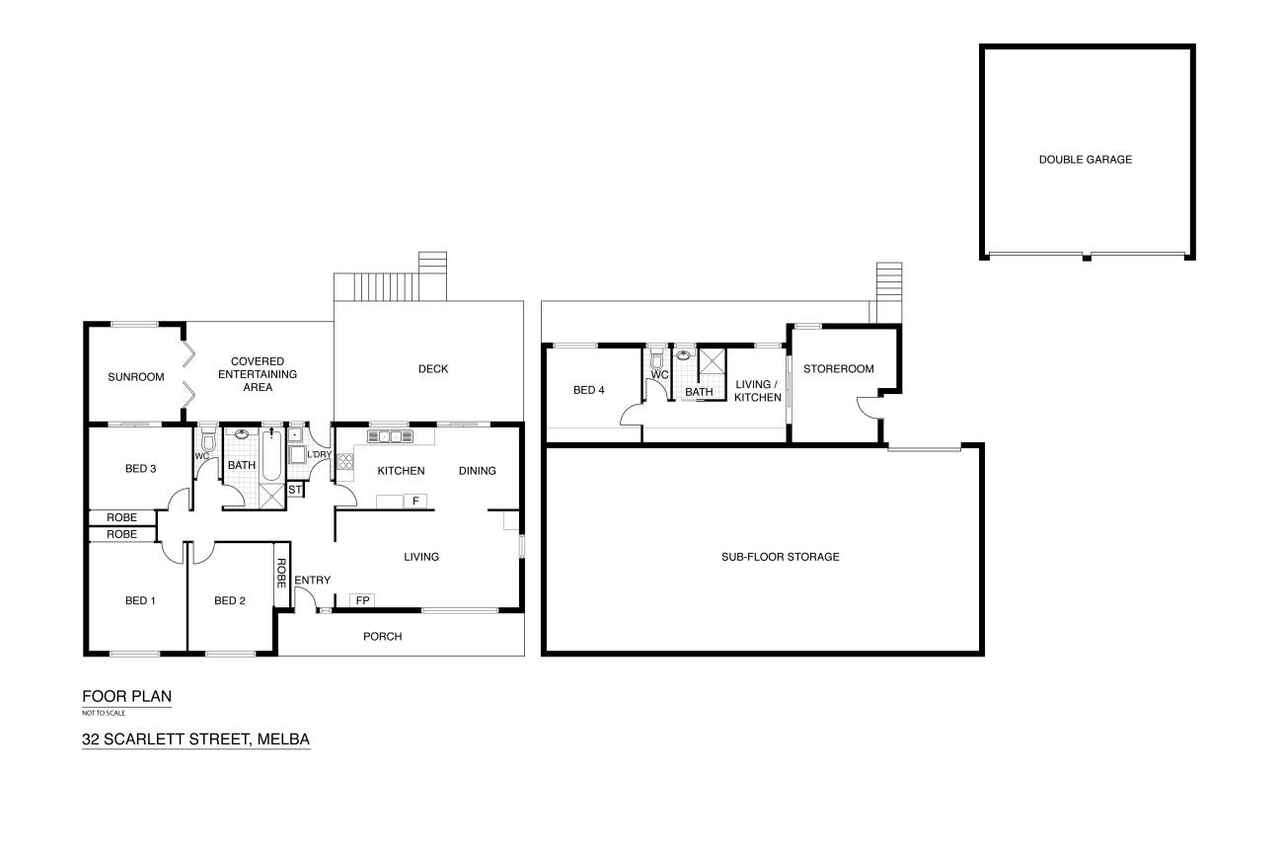Country Charm and City Convenience!
Sold
Location
32 Scarlett Street
Melba ACT 2615
Details
4
2
2
EER: 1.5
House
$725,000
Land area: | 935 sqm (approx) |
Building size: | 164 sqm (approx) |
Surrounded by established trees and lush plants, stands this warm and welcoming 4 bedroom home set on a large 935m2 block. From the private front entrance to the unique characteristics, a simplicity and charm is found throughout this cosy home.
Raked ceilings draw light into the living areas and allows air to freely flow while the cast iron fireplace emits warmth and creates a genuine homely aura. Leading from the living area is the meals area that is overlooked by the functional kitchen, the sage green cabinetry is complimented by the natural-look timber countertops continuing with the theme of the home. Quality stainless steel Samsung dishwasher and stainless-steel freestanding Westinghouse oven, grill and gas cooktop plus ceramic Farmhouse style kitchen sink add value to the kitchen.
Bedrooms one, two and three are located on the main level and all include built-in robes. These bedrooms are serviced by the main bathroom and separate toilet.
Living is easy in the fully self-contained studio situated below the home. With its own access, living area, kitchen, bathroom and bedroom – this area makes for an ideal investment property, home office, teenagers retreat or extended family home.
Enjoy entertaining with family and friends under the covered alfresco, which extends onto the sunroom. Watch your garden bloom while the entire family enjoys growing and eating from your very own garden! Secured by a picket fence, the chickens can roam freely and the other pets too.
Completing this already impressive home is the two water tanks, an abundance of solar panels, huge amount of under house storage and detached double garage with a furnace and plenty of workbench space.
Within close walking distance to four schools, playing fields and Melba shops with the burgeoning new Mame Café, plus picturesque walking trails at Mount Rogers and Lake Ginninderra.
Features:
- Block: 935m2
- Residence: 164m2
- Bedrooms one, two and three with built-in robes
- Bathroom with separate toilet
- Bedroom four with ensuite in the self-contained flat
- Living area with split system
- Meals area overlooking kitchen
- Stainless steel Samsung dishwasher
- Stainless steel Westinghouse oven, grill and gas cooktop
- Farmhouse sink
- Updated laundry with rear access
- Large deck
- Covered entertaining area
- Sunroom
- Solar Panels
- Two large water tanks
- Levelled rear yard
- Vegetable patches
- Chicken coop
- Under house storage
- Detached double garage with furnace and plenty of workbench space
Read MoreRaked ceilings draw light into the living areas and allows air to freely flow while the cast iron fireplace emits warmth and creates a genuine homely aura. Leading from the living area is the meals area that is overlooked by the functional kitchen, the sage green cabinetry is complimented by the natural-look timber countertops continuing with the theme of the home. Quality stainless steel Samsung dishwasher and stainless-steel freestanding Westinghouse oven, grill and gas cooktop plus ceramic Farmhouse style kitchen sink add value to the kitchen.
Bedrooms one, two and three are located on the main level and all include built-in robes. These bedrooms are serviced by the main bathroom and separate toilet.
Living is easy in the fully self-contained studio situated below the home. With its own access, living area, kitchen, bathroom and bedroom – this area makes for an ideal investment property, home office, teenagers retreat or extended family home.
Enjoy entertaining with family and friends under the covered alfresco, which extends onto the sunroom. Watch your garden bloom while the entire family enjoys growing and eating from your very own garden! Secured by a picket fence, the chickens can roam freely and the other pets too.
Completing this already impressive home is the two water tanks, an abundance of solar panels, huge amount of under house storage and detached double garage with a furnace and plenty of workbench space.
Within close walking distance to four schools, playing fields and Melba shops with the burgeoning new Mame Café, plus picturesque walking trails at Mount Rogers and Lake Ginninderra.
Features:
- Block: 935m2
- Residence: 164m2
- Bedrooms one, two and three with built-in robes
- Bathroom with separate toilet
- Bedroom four with ensuite in the self-contained flat
- Living area with split system
- Meals area overlooking kitchen
- Stainless steel Samsung dishwasher
- Stainless steel Westinghouse oven, grill and gas cooktop
- Farmhouse sink
- Updated laundry with rear access
- Large deck
- Covered entertaining area
- Sunroom
- Solar Panels
- Two large water tanks
- Levelled rear yard
- Vegetable patches
- Chicken coop
- Under house storage
- Detached double garage with furnace and plenty of workbench space
Inspect
Contact agent
Listing agents
Surrounded by established trees and lush plants, stands this warm and welcoming 4 bedroom home set on a large 935m2 block. From the private front entrance to the unique characteristics, a simplicity and charm is found throughout this cosy home.
Raked ceilings draw light into the living areas and allows air to freely flow while the cast iron fireplace emits warmth and creates a genuine homely aura. Leading from the living area is the meals area that is overlooked by the functional kitchen, the sage green cabinetry is complimented by the natural-look timber countertops continuing with the theme of the home. Quality stainless steel Samsung dishwasher and stainless-steel freestanding Westinghouse oven, grill and gas cooktop plus ceramic Farmhouse style kitchen sink add value to the kitchen.
Bedrooms one, two and three are located on the main level and all include built-in robes. These bedrooms are serviced by the main bathroom and separate toilet.
Living is easy in the fully self-contained studio situated below the home. With its own access, living area, kitchen, bathroom and bedroom – this area makes for an ideal investment property, home office, teenagers retreat or extended family home.
Enjoy entertaining with family and friends under the covered alfresco, which extends onto the sunroom. Watch your garden bloom while the entire family enjoys growing and eating from your very own garden! Secured by a picket fence, the chickens can roam freely and the other pets too.
Completing this already impressive home is the two water tanks, an abundance of solar panels, huge amount of under house storage and detached double garage with a furnace and plenty of workbench space.
Within close walking distance to four schools, playing fields and Melba shops with the burgeoning new Mame Café, plus picturesque walking trails at Mount Rogers and Lake Ginninderra.
Features:
- Block: 935m2
- Residence: 164m2
- Bedrooms one, two and three with built-in robes
- Bathroom with separate toilet
- Bedroom four with ensuite in the self-contained flat
- Living area with split system
- Meals area overlooking kitchen
- Stainless steel Samsung dishwasher
- Stainless steel Westinghouse oven, grill and gas cooktop
- Farmhouse sink
- Updated laundry with rear access
- Large deck
- Covered entertaining area
- Sunroom
- Solar Panels
- Two large water tanks
- Levelled rear yard
- Vegetable patches
- Chicken coop
- Under house storage
- Detached double garage with furnace and plenty of workbench space
Read MoreRaked ceilings draw light into the living areas and allows air to freely flow while the cast iron fireplace emits warmth and creates a genuine homely aura. Leading from the living area is the meals area that is overlooked by the functional kitchen, the sage green cabinetry is complimented by the natural-look timber countertops continuing with the theme of the home. Quality stainless steel Samsung dishwasher and stainless-steel freestanding Westinghouse oven, grill and gas cooktop plus ceramic Farmhouse style kitchen sink add value to the kitchen.
Bedrooms one, two and three are located on the main level and all include built-in robes. These bedrooms are serviced by the main bathroom and separate toilet.
Living is easy in the fully self-contained studio situated below the home. With its own access, living area, kitchen, bathroom and bedroom – this area makes for an ideal investment property, home office, teenagers retreat or extended family home.
Enjoy entertaining with family and friends under the covered alfresco, which extends onto the sunroom. Watch your garden bloom while the entire family enjoys growing and eating from your very own garden! Secured by a picket fence, the chickens can roam freely and the other pets too.
Completing this already impressive home is the two water tanks, an abundance of solar panels, huge amount of under house storage and detached double garage with a furnace and plenty of workbench space.
Within close walking distance to four schools, playing fields and Melba shops with the burgeoning new Mame Café, plus picturesque walking trails at Mount Rogers and Lake Ginninderra.
Features:
- Block: 935m2
- Residence: 164m2
- Bedrooms one, two and three with built-in robes
- Bathroom with separate toilet
- Bedroom four with ensuite in the self-contained flat
- Living area with split system
- Meals area overlooking kitchen
- Stainless steel Samsung dishwasher
- Stainless steel Westinghouse oven, grill and gas cooktop
- Farmhouse sink
- Updated laundry with rear access
- Large deck
- Covered entertaining area
- Sunroom
- Solar Panels
- Two large water tanks
- Levelled rear yard
- Vegetable patches
- Chicken coop
- Under house storage
- Detached double garage with furnace and plenty of workbench space
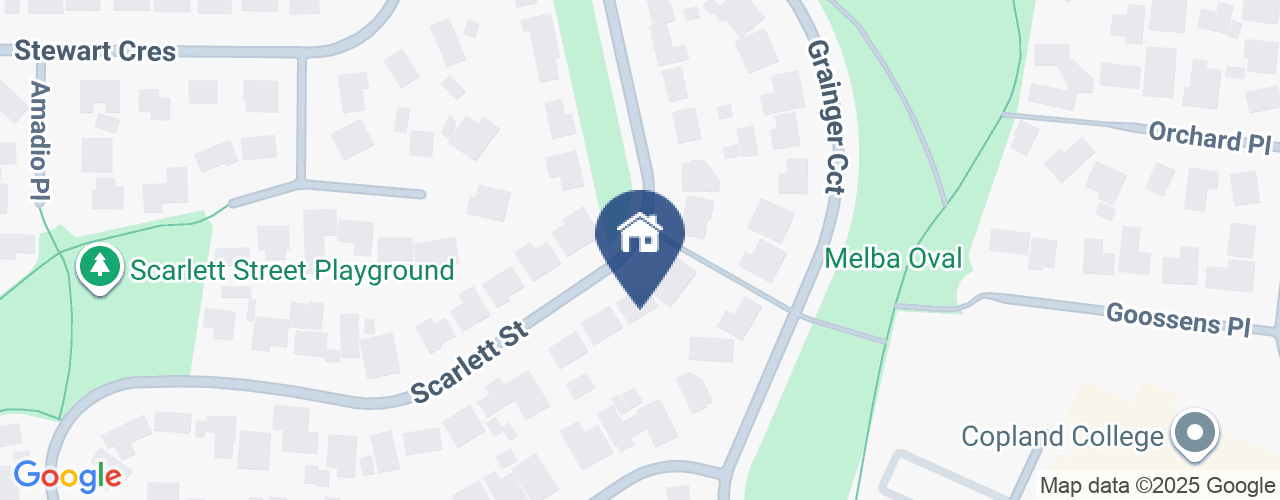
Location
32 Scarlett Street
Melba ACT 2615
Details
4
2
2
EER: 1.5
House
$725,000
Land area: | 935 sqm (approx) |
Building size: | 164 sqm (approx) |
Surrounded by established trees and lush plants, stands this warm and welcoming 4 bedroom home set on a large 935m2 block. From the private front entrance to the unique characteristics, a simplicity and charm is found throughout this cosy home.
Raked ceilings draw light into the living areas and allows air to freely flow while the cast iron fireplace emits warmth and creates a genuine homely aura. Leading from the living area is the meals area that is overlooked by the functional kitchen, the sage green cabinetry is complimented by the natural-look timber countertops continuing with the theme of the home. Quality stainless steel Samsung dishwasher and stainless-steel freestanding Westinghouse oven, grill and gas cooktop plus ceramic Farmhouse style kitchen sink add value to the kitchen.
Bedrooms one, two and three are located on the main level and all include built-in robes. These bedrooms are serviced by the main bathroom and separate toilet.
Living is easy in the fully self-contained studio situated below the home. With its own access, living area, kitchen, bathroom and bedroom – this area makes for an ideal investment property, home office, teenagers retreat or extended family home.
Enjoy entertaining with family and friends under the covered alfresco, which extends onto the sunroom. Watch your garden bloom while the entire family enjoys growing and eating from your very own garden! Secured by a picket fence, the chickens can roam freely and the other pets too.
Completing this already impressive home is the two water tanks, an abundance of solar panels, huge amount of under house storage and detached double garage with a furnace and plenty of workbench space.
Within close walking distance to four schools, playing fields and Melba shops with the burgeoning new Mame Café, plus picturesque walking trails at Mount Rogers and Lake Ginninderra.
Features:
- Block: 935m2
- Residence: 164m2
- Bedrooms one, two and three with built-in robes
- Bathroom with separate toilet
- Bedroom four with ensuite in the self-contained flat
- Living area with split system
- Meals area overlooking kitchen
- Stainless steel Samsung dishwasher
- Stainless steel Westinghouse oven, grill and gas cooktop
- Farmhouse sink
- Updated laundry with rear access
- Large deck
- Covered entertaining area
- Sunroom
- Solar Panels
- Two large water tanks
- Levelled rear yard
- Vegetable patches
- Chicken coop
- Under house storage
- Detached double garage with furnace and plenty of workbench space
Read MoreRaked ceilings draw light into the living areas and allows air to freely flow while the cast iron fireplace emits warmth and creates a genuine homely aura. Leading from the living area is the meals area that is overlooked by the functional kitchen, the sage green cabinetry is complimented by the natural-look timber countertops continuing with the theme of the home. Quality stainless steel Samsung dishwasher and stainless-steel freestanding Westinghouse oven, grill and gas cooktop plus ceramic Farmhouse style kitchen sink add value to the kitchen.
Bedrooms one, two and three are located on the main level and all include built-in robes. These bedrooms are serviced by the main bathroom and separate toilet.
Living is easy in the fully self-contained studio situated below the home. With its own access, living area, kitchen, bathroom and bedroom – this area makes for an ideal investment property, home office, teenagers retreat or extended family home.
Enjoy entertaining with family and friends under the covered alfresco, which extends onto the sunroom. Watch your garden bloom while the entire family enjoys growing and eating from your very own garden! Secured by a picket fence, the chickens can roam freely and the other pets too.
Completing this already impressive home is the two water tanks, an abundance of solar panels, huge amount of under house storage and detached double garage with a furnace and plenty of workbench space.
Within close walking distance to four schools, playing fields and Melba shops with the burgeoning new Mame Café, plus picturesque walking trails at Mount Rogers and Lake Ginninderra.
Features:
- Block: 935m2
- Residence: 164m2
- Bedrooms one, two and three with built-in robes
- Bathroom with separate toilet
- Bedroom four with ensuite in the self-contained flat
- Living area with split system
- Meals area overlooking kitchen
- Stainless steel Samsung dishwasher
- Stainless steel Westinghouse oven, grill and gas cooktop
- Farmhouse sink
- Updated laundry with rear access
- Large deck
- Covered entertaining area
- Sunroom
- Solar Panels
- Two large water tanks
- Levelled rear yard
- Vegetable patches
- Chicken coop
- Under house storage
- Detached double garage with furnace and plenty of workbench space
Inspect
Contact agent


