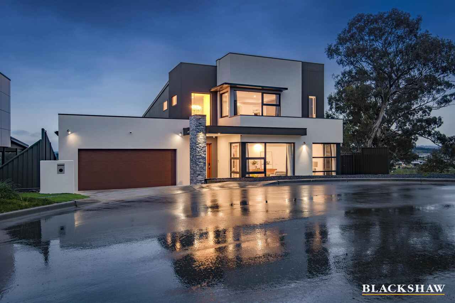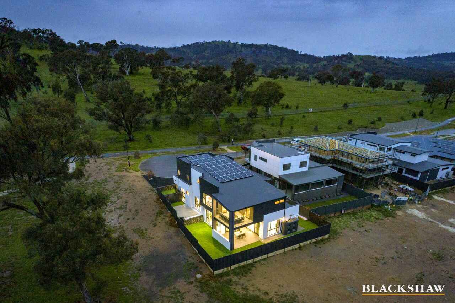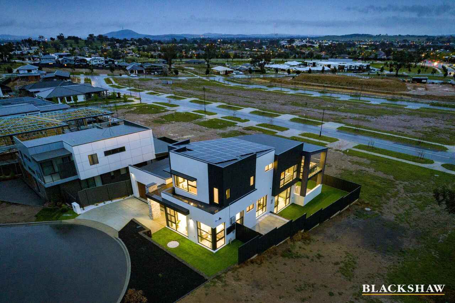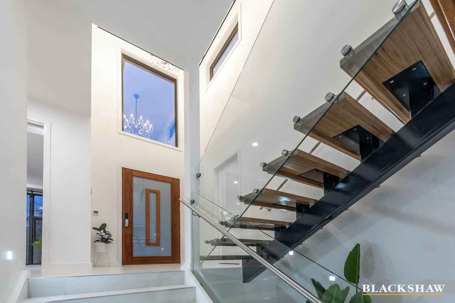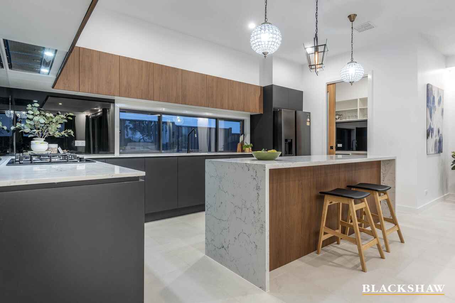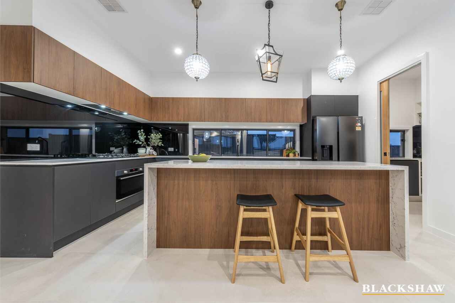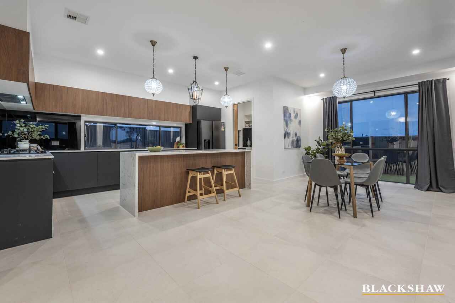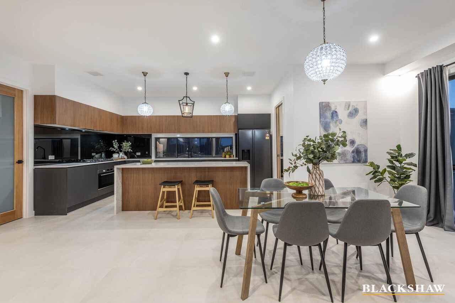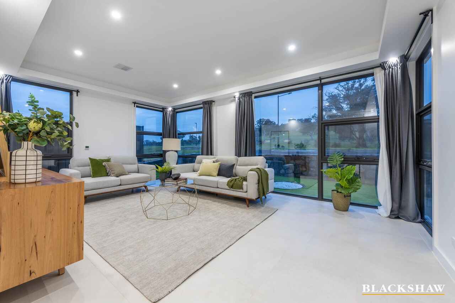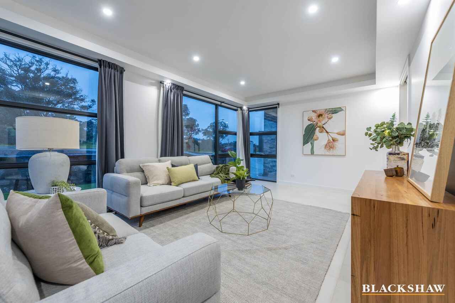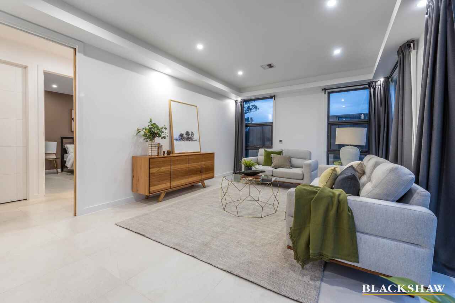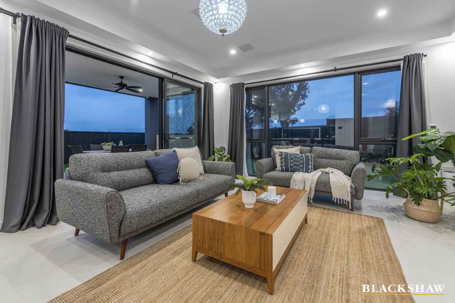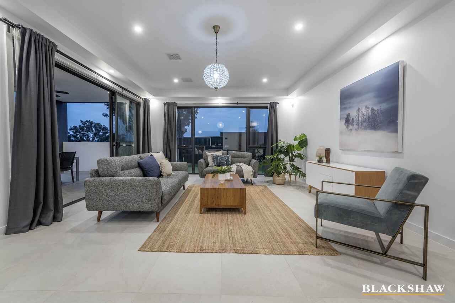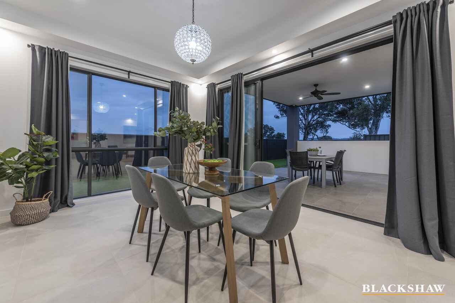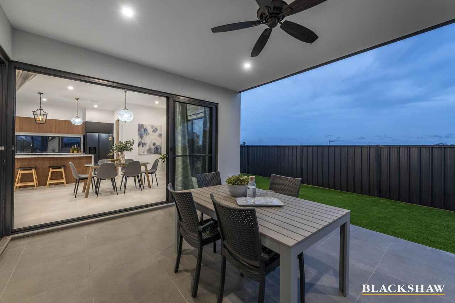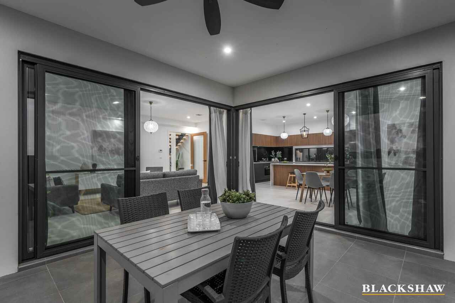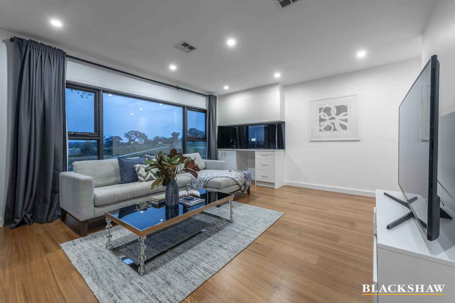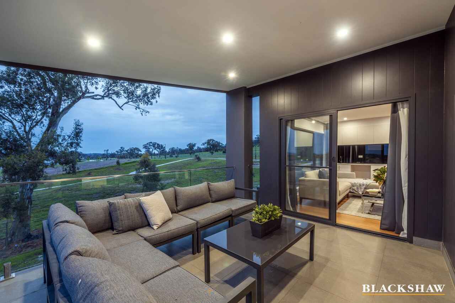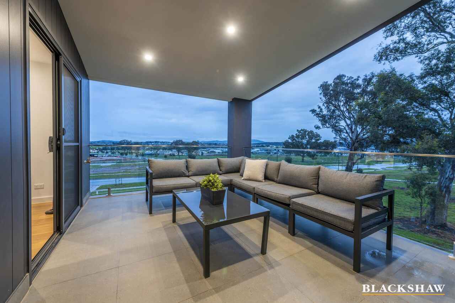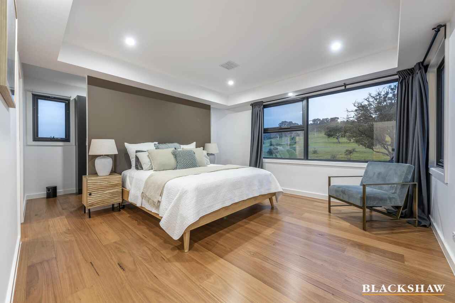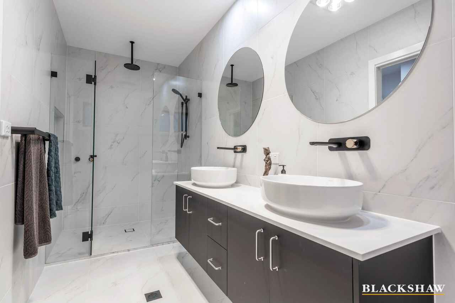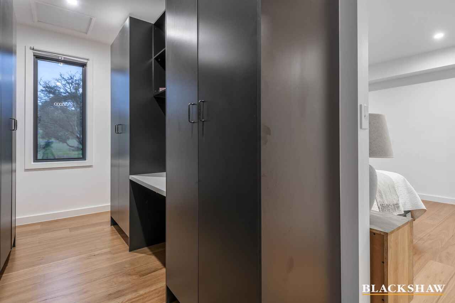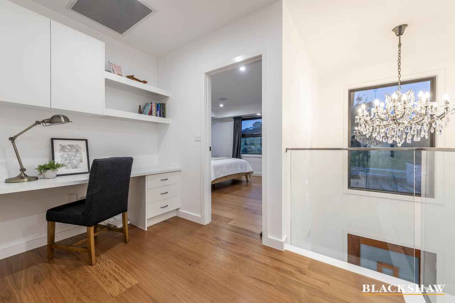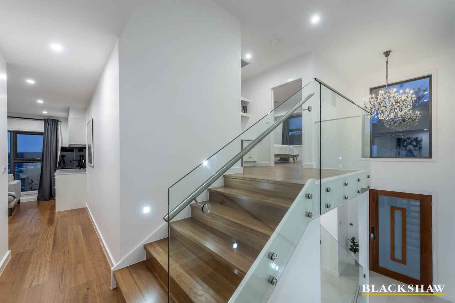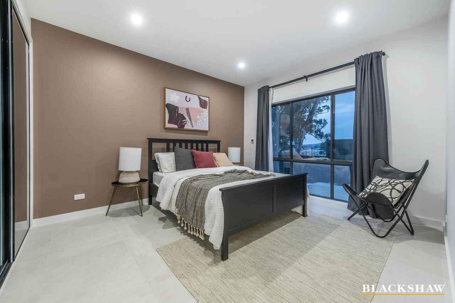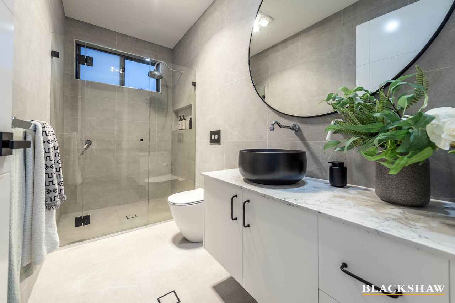AMAZING LOCATION AND VIEWS NOT TO BE MISSED
Sold
Location
11 Quenda Close
Throsby ACT 2914
Details
4
3
2
EER: 5.5
House
Auction Saturday, 7 Nov 11:00 AM On Site
Land area: | 495 sqm (approx) |
Building size: | 331 sqm (approx) |
*** PLEASE CONTACT BY PHONE OR EMAIL TO REGISTER FOR AN INSPECTION ***
*** INSPECTIONS WILL BE ARRANGED BY APPOINTMENT ONLY ***
Arguably, the best views and location in Gungahlin, let alone Throsby, this very large tri-level family home positioned on a decent sized block has had no expense spared when it comes to quality inclusions and finishes.
With three genuine, segregated and spacious living area's, as well as four bedrooms and 3.5 bathrooms, this property provides all the comforts and luxury living an executive style family home can offer.
The large welcoming entry with Crystal Chandelier and custom steel spine solid timber staircase with glass balustrade is just the start of what truly is an amazing offering, with a large formal lounge room, bedroom and bathroom also positioned at the front of the house off the entry.
Positioned at the back of the house down a small flight of stairs your presented with a very large open plan kitchen, family and meals area, which also provides the first of many opportunities to take in the vies of the Gunghalin Valley.
The well appointed, quality kitchen offers custom joinery, Caesarstone 40mm bench tops and high end BOSCH appliances opens up effortlessly onto the large family room and meals space.
This space in turn also opens up on the outdoor alfresco via 2 large double sliding doors which makes for the perfect space to entertain. There is also a good sized Butlers pantry with custom joinery and stone benchtops.
The three bathrooms as well as the powder room are amazing to say the least, with no expense spared in relation to the finishes and inclusions, with all of them including floor to ceiling porcelain tiles and high quality fixtures.
Other features include in slab heating, ducted reverse cycle heating and cooling with 4 zones, Alarm system with cameras, aluminium framed double glazed windows throughout and a 10kw solar system just to name a few.
There is simply so much details and so many inclusions offered to list them all.
If you are looking for a large family home, with sensational views and high end finishes and inclusions and something to just simply move into and enjoy for many years to come, you just can't go past this unique opportunity in the newly developed Suburb of Throsby in the Gungahlin Valley.
Features:
• Large Master Bedroom
• Ensuite with double wall hung vanity & fully frameless shower screens
• His and her walk in wardrobes
• Three other bedrooms all with build in wardrobes
• Study Nook
• Executive style kitchen
• Ceasarstone 40mm bench tops
• BOSCH Appliances, including dishwasher
• Glass splashback
• Butlers pantry
• Large formal lounge
• Family and meals
• Rumpus with kitchenette
• In slab heating
• Ducted reverse cycle heating and cooling, with 4 zones
• SWANN 6 Camera system
• Alarm
• Aluminium framed double glazed windows
• 10KW Solar System
• Custom steel spine, timber staircase with glass balustrade
• Under roof alfresco
• Fully landscaped
• Acrylic render
• 4000L Water tank
• External gas point in Alfresco
EER: 5.5
Living: 289m2 (approx..)
Garage: 41m2 (approx..)
Land: 495m2 (approx.)
Home Built: 2020
Read More*** INSPECTIONS WILL BE ARRANGED BY APPOINTMENT ONLY ***
Arguably, the best views and location in Gungahlin, let alone Throsby, this very large tri-level family home positioned on a decent sized block has had no expense spared when it comes to quality inclusions and finishes.
With three genuine, segregated and spacious living area's, as well as four bedrooms and 3.5 bathrooms, this property provides all the comforts and luxury living an executive style family home can offer.
The large welcoming entry with Crystal Chandelier and custom steel spine solid timber staircase with glass balustrade is just the start of what truly is an amazing offering, with a large formal lounge room, bedroom and bathroom also positioned at the front of the house off the entry.
Positioned at the back of the house down a small flight of stairs your presented with a very large open plan kitchen, family and meals area, which also provides the first of many opportunities to take in the vies of the Gunghalin Valley.
The well appointed, quality kitchen offers custom joinery, Caesarstone 40mm bench tops and high end BOSCH appliances opens up effortlessly onto the large family room and meals space.
This space in turn also opens up on the outdoor alfresco via 2 large double sliding doors which makes for the perfect space to entertain. There is also a good sized Butlers pantry with custom joinery and stone benchtops.
The three bathrooms as well as the powder room are amazing to say the least, with no expense spared in relation to the finishes and inclusions, with all of them including floor to ceiling porcelain tiles and high quality fixtures.
Other features include in slab heating, ducted reverse cycle heating and cooling with 4 zones, Alarm system with cameras, aluminium framed double glazed windows throughout and a 10kw solar system just to name a few.
There is simply so much details and so many inclusions offered to list them all.
If you are looking for a large family home, with sensational views and high end finishes and inclusions and something to just simply move into and enjoy for many years to come, you just can't go past this unique opportunity in the newly developed Suburb of Throsby in the Gungahlin Valley.
Features:
• Large Master Bedroom
• Ensuite with double wall hung vanity & fully frameless shower screens
• His and her walk in wardrobes
• Three other bedrooms all with build in wardrobes
• Study Nook
• Executive style kitchen
• Ceasarstone 40mm bench tops
• BOSCH Appliances, including dishwasher
• Glass splashback
• Butlers pantry
• Large formal lounge
• Family and meals
• Rumpus with kitchenette
• In slab heating
• Ducted reverse cycle heating and cooling, with 4 zones
• SWANN 6 Camera system
• Alarm
• Aluminium framed double glazed windows
• 10KW Solar System
• Custom steel spine, timber staircase with glass balustrade
• Under roof alfresco
• Fully landscaped
• Acrylic render
• 4000L Water tank
• External gas point in Alfresco
EER: 5.5
Living: 289m2 (approx..)
Garage: 41m2 (approx..)
Land: 495m2 (approx.)
Home Built: 2020
Inspect
Contact agent
Listing agent
*** PLEASE CONTACT BY PHONE OR EMAIL TO REGISTER FOR AN INSPECTION ***
*** INSPECTIONS WILL BE ARRANGED BY APPOINTMENT ONLY ***
Arguably, the best views and location in Gungahlin, let alone Throsby, this very large tri-level family home positioned on a decent sized block has had no expense spared when it comes to quality inclusions and finishes.
With three genuine, segregated and spacious living area's, as well as four bedrooms and 3.5 bathrooms, this property provides all the comforts and luxury living an executive style family home can offer.
The large welcoming entry with Crystal Chandelier and custom steel spine solid timber staircase with glass balustrade is just the start of what truly is an amazing offering, with a large formal lounge room, bedroom and bathroom also positioned at the front of the house off the entry.
Positioned at the back of the house down a small flight of stairs your presented with a very large open plan kitchen, family and meals area, which also provides the first of many opportunities to take in the vies of the Gunghalin Valley.
The well appointed, quality kitchen offers custom joinery, Caesarstone 40mm bench tops and high end BOSCH appliances opens up effortlessly onto the large family room and meals space.
This space in turn also opens up on the outdoor alfresco via 2 large double sliding doors which makes for the perfect space to entertain. There is also a good sized Butlers pantry with custom joinery and stone benchtops.
The three bathrooms as well as the powder room are amazing to say the least, with no expense spared in relation to the finishes and inclusions, with all of them including floor to ceiling porcelain tiles and high quality fixtures.
Other features include in slab heating, ducted reverse cycle heating and cooling with 4 zones, Alarm system with cameras, aluminium framed double glazed windows throughout and a 10kw solar system just to name a few.
There is simply so much details and so many inclusions offered to list them all.
If you are looking for a large family home, with sensational views and high end finishes and inclusions and something to just simply move into and enjoy for many years to come, you just can't go past this unique opportunity in the newly developed Suburb of Throsby in the Gungahlin Valley.
Features:
• Large Master Bedroom
• Ensuite with double wall hung vanity & fully frameless shower screens
• His and her walk in wardrobes
• Three other bedrooms all with build in wardrobes
• Study Nook
• Executive style kitchen
• Ceasarstone 40mm bench tops
• BOSCH Appliances, including dishwasher
• Glass splashback
• Butlers pantry
• Large formal lounge
• Family and meals
• Rumpus with kitchenette
• In slab heating
• Ducted reverse cycle heating and cooling, with 4 zones
• SWANN 6 Camera system
• Alarm
• Aluminium framed double glazed windows
• 10KW Solar System
• Custom steel spine, timber staircase with glass balustrade
• Under roof alfresco
• Fully landscaped
• Acrylic render
• 4000L Water tank
• External gas point in Alfresco
EER: 5.5
Living: 289m2 (approx..)
Garage: 41m2 (approx..)
Land: 495m2 (approx.)
Home Built: 2020
Read More*** INSPECTIONS WILL BE ARRANGED BY APPOINTMENT ONLY ***
Arguably, the best views and location in Gungahlin, let alone Throsby, this very large tri-level family home positioned on a decent sized block has had no expense spared when it comes to quality inclusions and finishes.
With three genuine, segregated and spacious living area's, as well as four bedrooms and 3.5 bathrooms, this property provides all the comforts and luxury living an executive style family home can offer.
The large welcoming entry with Crystal Chandelier and custom steel spine solid timber staircase with glass balustrade is just the start of what truly is an amazing offering, with a large formal lounge room, bedroom and bathroom also positioned at the front of the house off the entry.
Positioned at the back of the house down a small flight of stairs your presented with a very large open plan kitchen, family and meals area, which also provides the first of many opportunities to take in the vies of the Gunghalin Valley.
The well appointed, quality kitchen offers custom joinery, Caesarstone 40mm bench tops and high end BOSCH appliances opens up effortlessly onto the large family room and meals space.
This space in turn also opens up on the outdoor alfresco via 2 large double sliding doors which makes for the perfect space to entertain. There is also a good sized Butlers pantry with custom joinery and stone benchtops.
The three bathrooms as well as the powder room are amazing to say the least, with no expense spared in relation to the finishes and inclusions, with all of them including floor to ceiling porcelain tiles and high quality fixtures.
Other features include in slab heating, ducted reverse cycle heating and cooling with 4 zones, Alarm system with cameras, aluminium framed double glazed windows throughout and a 10kw solar system just to name a few.
There is simply so much details and so many inclusions offered to list them all.
If you are looking for a large family home, with sensational views and high end finishes and inclusions and something to just simply move into and enjoy for many years to come, you just can't go past this unique opportunity in the newly developed Suburb of Throsby in the Gungahlin Valley.
Features:
• Large Master Bedroom
• Ensuite with double wall hung vanity & fully frameless shower screens
• His and her walk in wardrobes
• Three other bedrooms all with build in wardrobes
• Study Nook
• Executive style kitchen
• Ceasarstone 40mm bench tops
• BOSCH Appliances, including dishwasher
• Glass splashback
• Butlers pantry
• Large formal lounge
• Family and meals
• Rumpus with kitchenette
• In slab heating
• Ducted reverse cycle heating and cooling, with 4 zones
• SWANN 6 Camera system
• Alarm
• Aluminium framed double glazed windows
• 10KW Solar System
• Custom steel spine, timber staircase with glass balustrade
• Under roof alfresco
• Fully landscaped
• Acrylic render
• 4000L Water tank
• External gas point in Alfresco
EER: 5.5
Living: 289m2 (approx..)
Garage: 41m2 (approx..)
Land: 495m2 (approx.)
Home Built: 2020
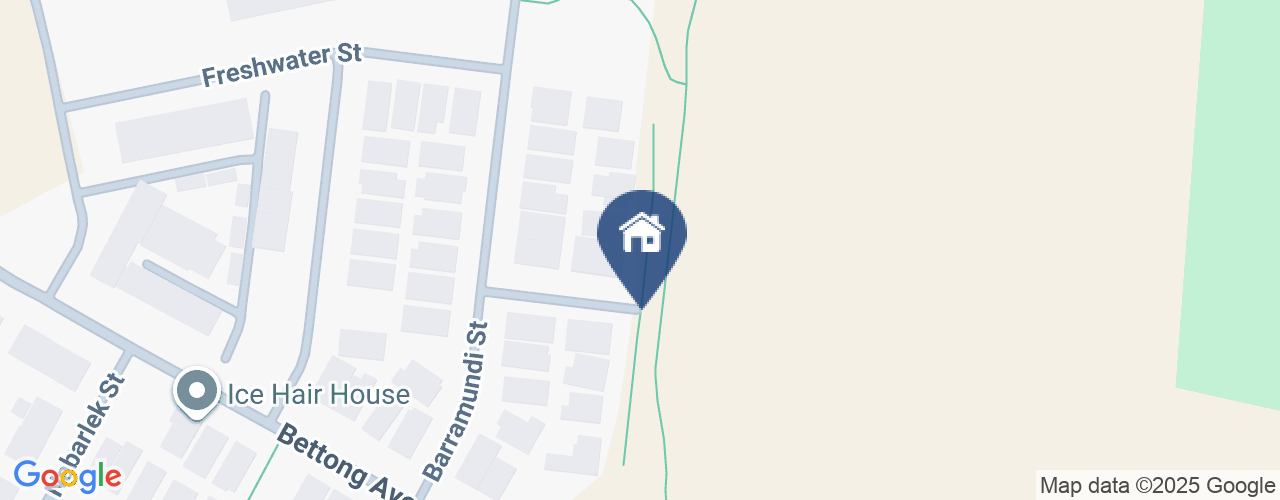
Location
11 Quenda Close
Throsby ACT 2914
Details
4
3
2
EER: 5.5
House
Auction Saturday, 7 Nov 11:00 AM On Site
Land area: | 495 sqm (approx) |
Building size: | 331 sqm (approx) |
*** PLEASE CONTACT BY PHONE OR EMAIL TO REGISTER FOR AN INSPECTION ***
*** INSPECTIONS WILL BE ARRANGED BY APPOINTMENT ONLY ***
Arguably, the best views and location in Gungahlin, let alone Throsby, this very large tri-level family home positioned on a decent sized block has had no expense spared when it comes to quality inclusions and finishes.
With three genuine, segregated and spacious living area's, as well as four bedrooms and 3.5 bathrooms, this property provides all the comforts and luxury living an executive style family home can offer.
The large welcoming entry with Crystal Chandelier and custom steel spine solid timber staircase with glass balustrade is just the start of what truly is an amazing offering, with a large formal lounge room, bedroom and bathroom also positioned at the front of the house off the entry.
Positioned at the back of the house down a small flight of stairs your presented with a very large open plan kitchen, family and meals area, which also provides the first of many opportunities to take in the vies of the Gunghalin Valley.
The well appointed, quality kitchen offers custom joinery, Caesarstone 40mm bench tops and high end BOSCH appliances opens up effortlessly onto the large family room and meals space.
This space in turn also opens up on the outdoor alfresco via 2 large double sliding doors which makes for the perfect space to entertain. There is also a good sized Butlers pantry with custom joinery and stone benchtops.
The three bathrooms as well as the powder room are amazing to say the least, with no expense spared in relation to the finishes and inclusions, with all of them including floor to ceiling porcelain tiles and high quality fixtures.
Other features include in slab heating, ducted reverse cycle heating and cooling with 4 zones, Alarm system with cameras, aluminium framed double glazed windows throughout and a 10kw solar system just to name a few.
There is simply so much details and so many inclusions offered to list them all.
If you are looking for a large family home, with sensational views and high end finishes and inclusions and something to just simply move into and enjoy for many years to come, you just can't go past this unique opportunity in the newly developed Suburb of Throsby in the Gungahlin Valley.
Features:
• Large Master Bedroom
• Ensuite with double wall hung vanity & fully frameless shower screens
• His and her walk in wardrobes
• Three other bedrooms all with build in wardrobes
• Study Nook
• Executive style kitchen
• Ceasarstone 40mm bench tops
• BOSCH Appliances, including dishwasher
• Glass splashback
• Butlers pantry
• Large formal lounge
• Family and meals
• Rumpus with kitchenette
• In slab heating
• Ducted reverse cycle heating and cooling, with 4 zones
• SWANN 6 Camera system
• Alarm
• Aluminium framed double glazed windows
• 10KW Solar System
• Custom steel spine, timber staircase with glass balustrade
• Under roof alfresco
• Fully landscaped
• Acrylic render
• 4000L Water tank
• External gas point in Alfresco
EER: 5.5
Living: 289m2 (approx..)
Garage: 41m2 (approx..)
Land: 495m2 (approx.)
Home Built: 2020
Read More*** INSPECTIONS WILL BE ARRANGED BY APPOINTMENT ONLY ***
Arguably, the best views and location in Gungahlin, let alone Throsby, this very large tri-level family home positioned on a decent sized block has had no expense spared when it comes to quality inclusions and finishes.
With three genuine, segregated and spacious living area's, as well as four bedrooms and 3.5 bathrooms, this property provides all the comforts and luxury living an executive style family home can offer.
The large welcoming entry with Crystal Chandelier and custom steel spine solid timber staircase with glass balustrade is just the start of what truly is an amazing offering, with a large formal lounge room, bedroom and bathroom also positioned at the front of the house off the entry.
Positioned at the back of the house down a small flight of stairs your presented with a very large open plan kitchen, family and meals area, which also provides the first of many opportunities to take in the vies of the Gunghalin Valley.
The well appointed, quality kitchen offers custom joinery, Caesarstone 40mm bench tops and high end BOSCH appliances opens up effortlessly onto the large family room and meals space.
This space in turn also opens up on the outdoor alfresco via 2 large double sliding doors which makes for the perfect space to entertain. There is also a good sized Butlers pantry with custom joinery and stone benchtops.
The three bathrooms as well as the powder room are amazing to say the least, with no expense spared in relation to the finishes and inclusions, with all of them including floor to ceiling porcelain tiles and high quality fixtures.
Other features include in slab heating, ducted reverse cycle heating and cooling with 4 zones, Alarm system with cameras, aluminium framed double glazed windows throughout and a 10kw solar system just to name a few.
There is simply so much details and so many inclusions offered to list them all.
If you are looking for a large family home, with sensational views and high end finishes and inclusions and something to just simply move into and enjoy for many years to come, you just can't go past this unique opportunity in the newly developed Suburb of Throsby in the Gungahlin Valley.
Features:
• Large Master Bedroom
• Ensuite with double wall hung vanity & fully frameless shower screens
• His and her walk in wardrobes
• Three other bedrooms all with build in wardrobes
• Study Nook
• Executive style kitchen
• Ceasarstone 40mm bench tops
• BOSCH Appliances, including dishwasher
• Glass splashback
• Butlers pantry
• Large formal lounge
• Family and meals
• Rumpus with kitchenette
• In slab heating
• Ducted reverse cycle heating and cooling, with 4 zones
• SWANN 6 Camera system
• Alarm
• Aluminium framed double glazed windows
• 10KW Solar System
• Custom steel spine, timber staircase with glass balustrade
• Under roof alfresco
• Fully landscaped
• Acrylic render
• 4000L Water tank
• External gas point in Alfresco
EER: 5.5
Living: 289m2 (approx..)
Garage: 41m2 (approx..)
Land: 495m2 (approx.)
Home Built: 2020
Inspect
Contact agent


