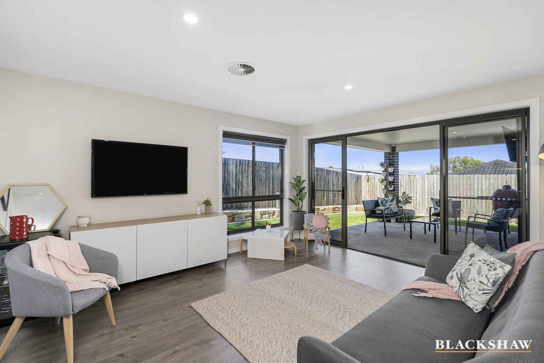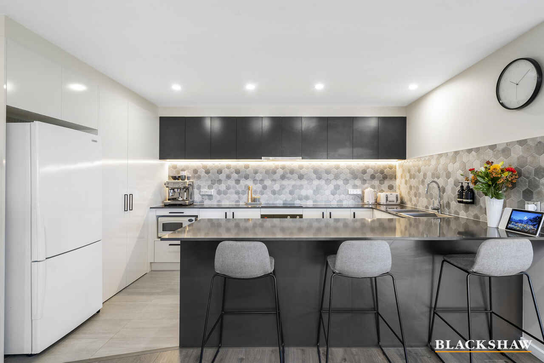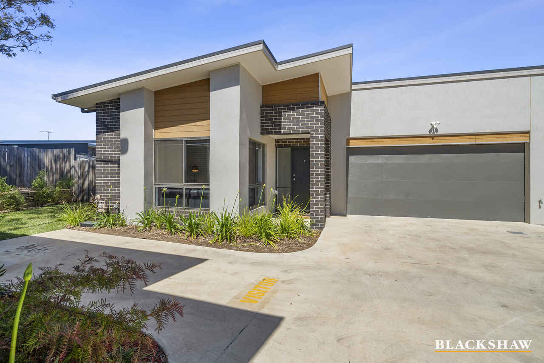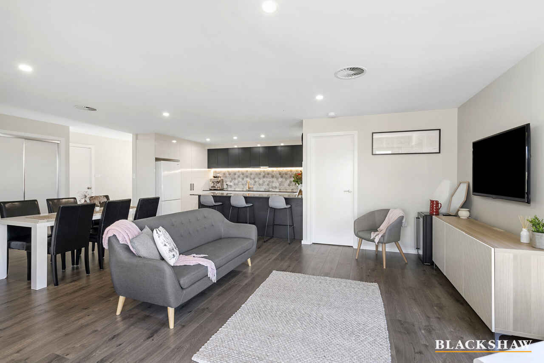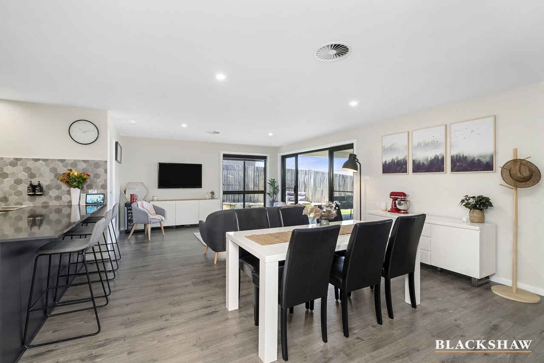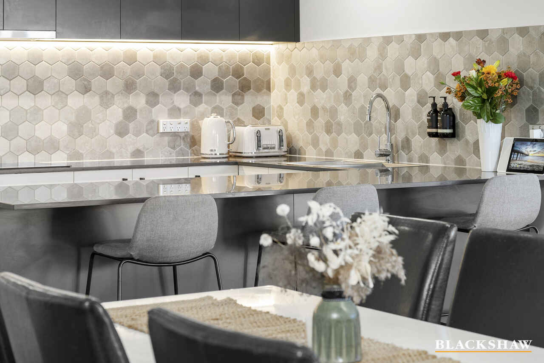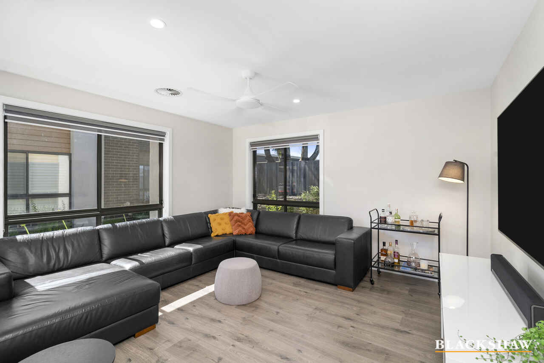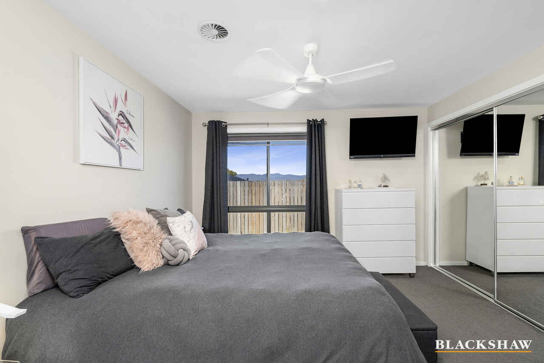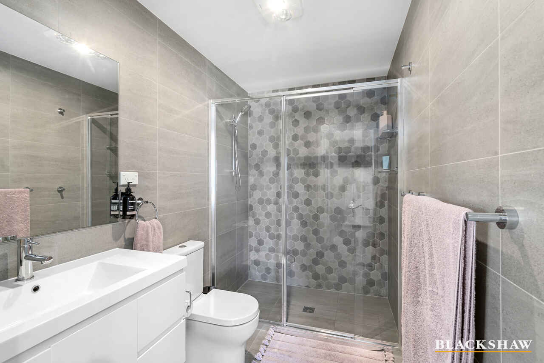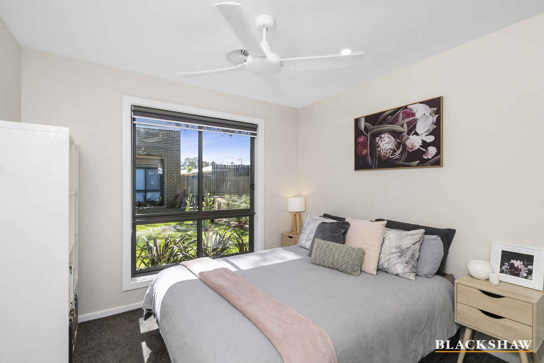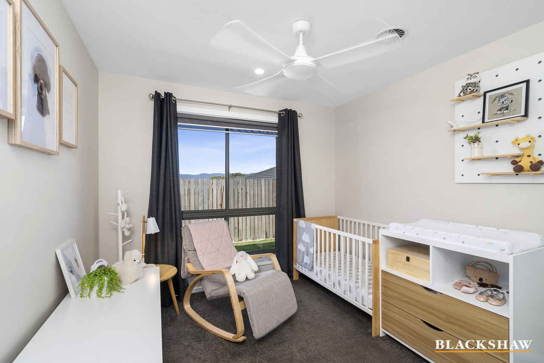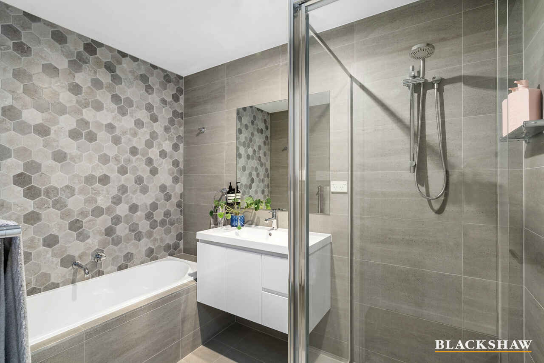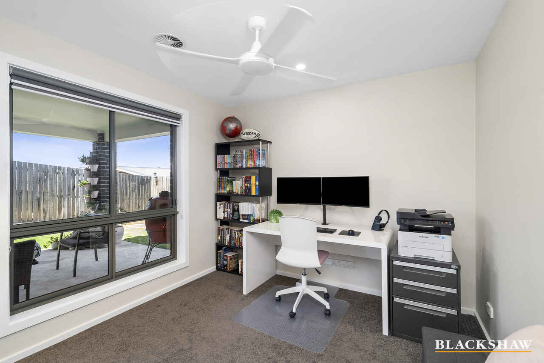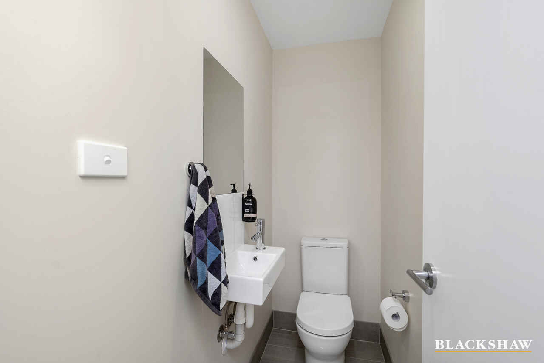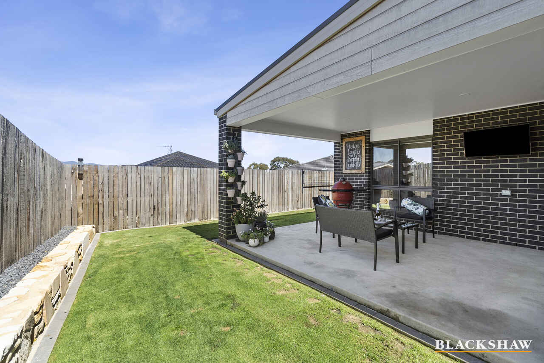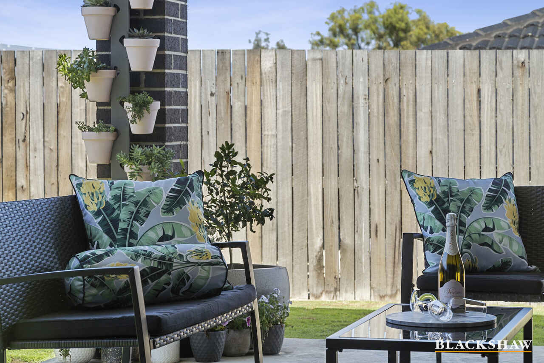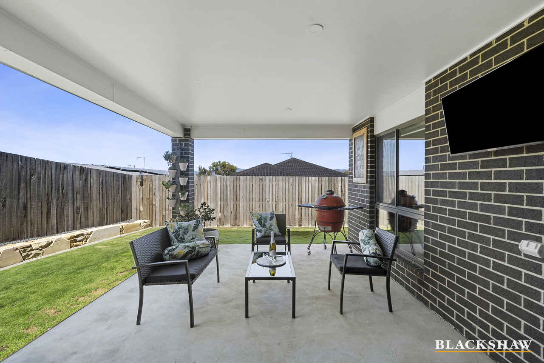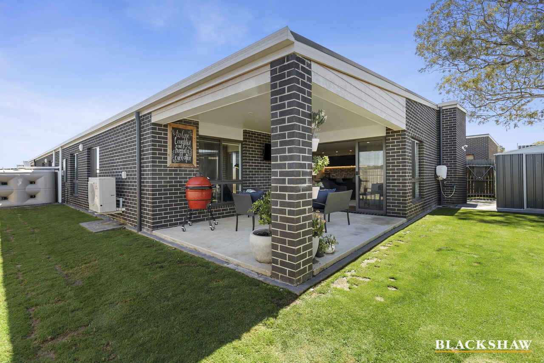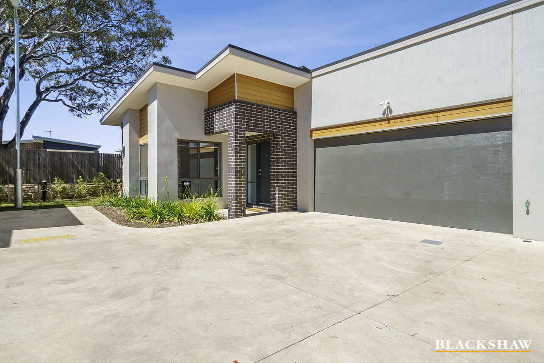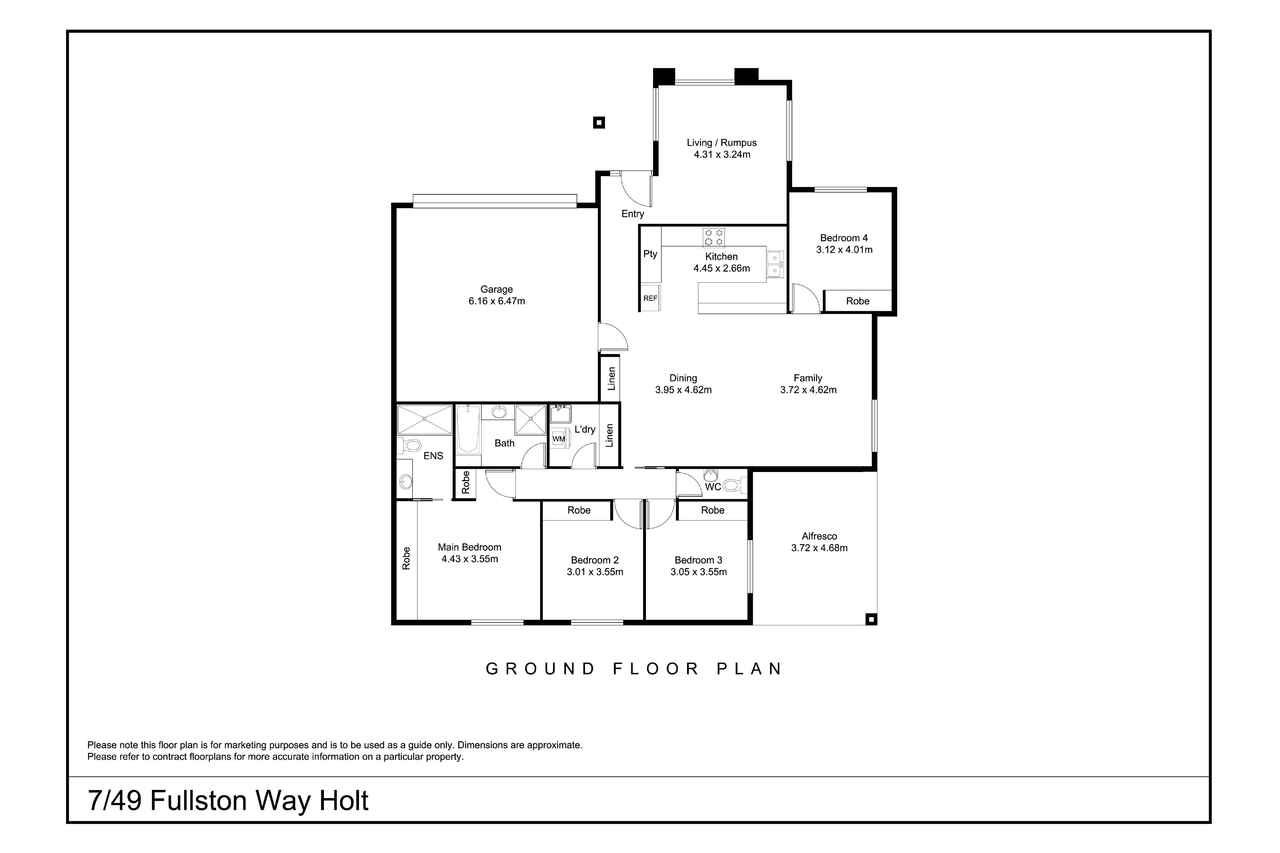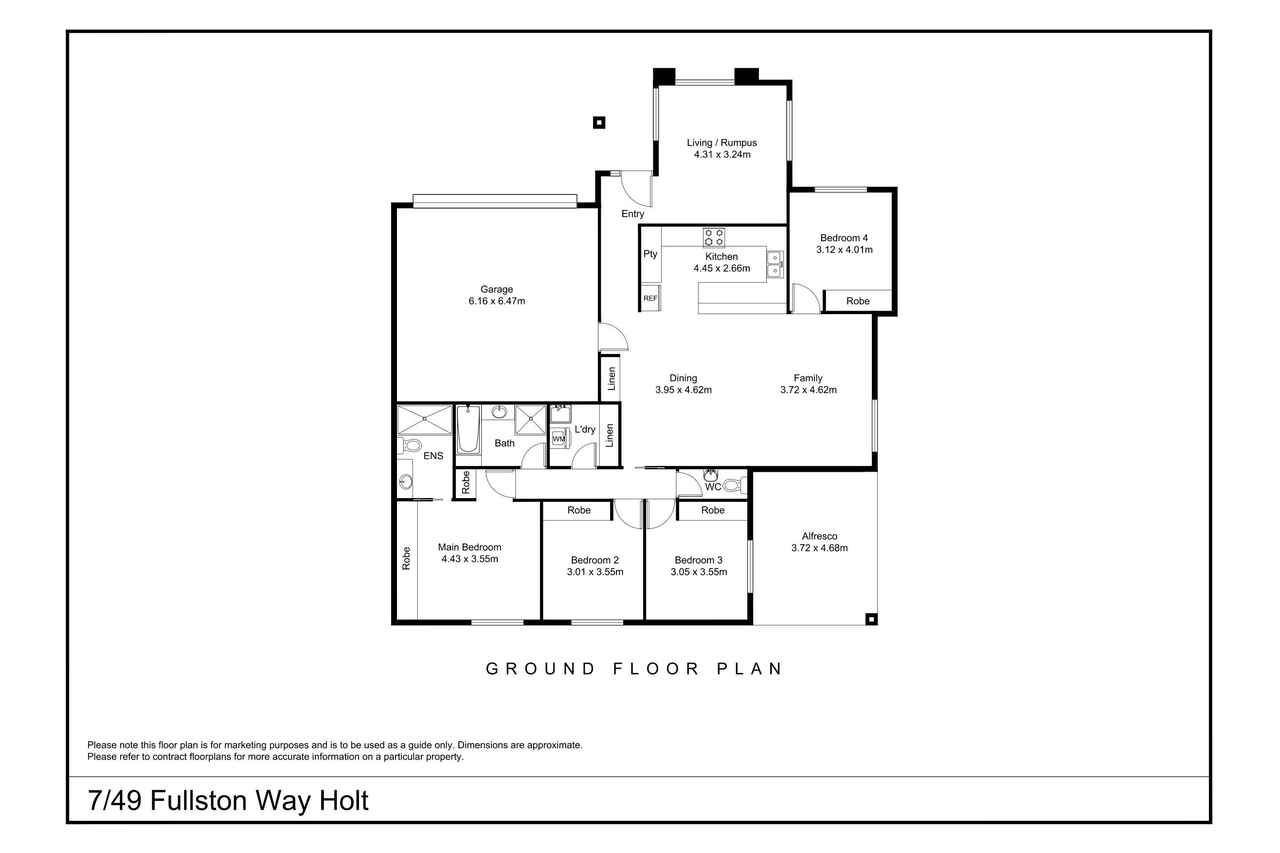Modern Sensibility
Sold
Location
7/49 Fullston Way
Holt ACT 2615
Details
4
2
2
EER: 5.0
Townhouse
Auction Saturday, 12 Dec 01:00 PM On site
Land area: | 317 sqm (approx) |
Building size: | 153 sqm (approx) |
Finally, a townhouse that has it all. The design of this modern home elevates everyday living with its relaxed atmosphere, ample storage, and practicality. The home is set on a single level block and harnesses a warm palette with a modern sensibility.
Upon entry, you are welcomed with a flood of natural light and the first of two living spaces. Moving through to the second living space, you are greeted with a bright and airy floor plan with a designated dining area and kitchen. The kitchen has an abundance of storage and all the expected modern appliances. This living space also opens to an outdoor living area, spacious enough to entertain, relax and dine alfresco.
The large master suite has mirrored robes and a stylish en-suite. The remaining three bedrooms, all with built-in robes and featuring ceiling fans, are serviced by a modern main bathroom.
There is plenty of storage throughout the home with a separate laundry room and a large double garage, big enough for 2 cars and shelving.
For buyers committed to finding a modern home, you have just found it.
Features
- Engineered timber flooring
- Two separate living areas
- Large dining area
- 4 bedrooms all with built in robes
- 2 bathrooms
- Double garage (with Therma doors and epoxy flooring).
- Ceiling fans throughout
- Electric reverse cycle ducted heating and cooling
- Instant gas hot water
- Wifi and Bluetooth controlled irrigation system
- NBN ready
- 2000Ltr water tank
- LED lighting throughout
Rates and living size
- 153m2 of internal living
- Garage 38m2
- Backyard 114m2
- Block size 317m2
- Rates approx $2,018.37 per annum
- Strata approx $1,840 per annum
- Land Tax approx. $2,881.00 per annum
Read MoreUpon entry, you are welcomed with a flood of natural light and the first of two living spaces. Moving through to the second living space, you are greeted with a bright and airy floor plan with a designated dining area and kitchen. The kitchen has an abundance of storage and all the expected modern appliances. This living space also opens to an outdoor living area, spacious enough to entertain, relax and dine alfresco.
The large master suite has mirrored robes and a stylish en-suite. The remaining three bedrooms, all with built-in robes and featuring ceiling fans, are serviced by a modern main bathroom.
There is plenty of storage throughout the home with a separate laundry room and a large double garage, big enough for 2 cars and shelving.
For buyers committed to finding a modern home, you have just found it.
Features
- Engineered timber flooring
- Two separate living areas
- Large dining area
- 4 bedrooms all with built in robes
- 2 bathrooms
- Double garage (with Therma doors and epoxy flooring).
- Ceiling fans throughout
- Electric reverse cycle ducted heating and cooling
- Instant gas hot water
- Wifi and Bluetooth controlled irrigation system
- NBN ready
- 2000Ltr water tank
- LED lighting throughout
Rates and living size
- 153m2 of internal living
- Garage 38m2
- Backyard 114m2
- Block size 317m2
- Rates approx $2,018.37 per annum
- Strata approx $1,840 per annum
- Land Tax approx. $2,881.00 per annum
Inspect
Contact agent
Listing agent
Finally, a townhouse that has it all. The design of this modern home elevates everyday living with its relaxed atmosphere, ample storage, and practicality. The home is set on a single level block and harnesses a warm palette with a modern sensibility.
Upon entry, you are welcomed with a flood of natural light and the first of two living spaces. Moving through to the second living space, you are greeted with a bright and airy floor plan with a designated dining area and kitchen. The kitchen has an abundance of storage and all the expected modern appliances. This living space also opens to an outdoor living area, spacious enough to entertain, relax and dine alfresco.
The large master suite has mirrored robes and a stylish en-suite. The remaining three bedrooms, all with built-in robes and featuring ceiling fans, are serviced by a modern main bathroom.
There is plenty of storage throughout the home with a separate laundry room and a large double garage, big enough for 2 cars and shelving.
For buyers committed to finding a modern home, you have just found it.
Features
- Engineered timber flooring
- Two separate living areas
- Large dining area
- 4 bedrooms all with built in robes
- 2 bathrooms
- Double garage (with Therma doors and epoxy flooring).
- Ceiling fans throughout
- Electric reverse cycle ducted heating and cooling
- Instant gas hot water
- Wifi and Bluetooth controlled irrigation system
- NBN ready
- 2000Ltr water tank
- LED lighting throughout
Rates and living size
- 153m2 of internal living
- Garage 38m2
- Backyard 114m2
- Block size 317m2
- Rates approx $2,018.37 per annum
- Strata approx $1,840 per annum
- Land Tax approx. $2,881.00 per annum
Read MoreUpon entry, you are welcomed with a flood of natural light and the first of two living spaces. Moving through to the second living space, you are greeted with a bright and airy floor plan with a designated dining area and kitchen. The kitchen has an abundance of storage and all the expected modern appliances. This living space also opens to an outdoor living area, spacious enough to entertain, relax and dine alfresco.
The large master suite has mirrored robes and a stylish en-suite. The remaining three bedrooms, all with built-in robes and featuring ceiling fans, are serviced by a modern main bathroom.
There is plenty of storage throughout the home with a separate laundry room and a large double garage, big enough for 2 cars and shelving.
For buyers committed to finding a modern home, you have just found it.
Features
- Engineered timber flooring
- Two separate living areas
- Large dining area
- 4 bedrooms all with built in robes
- 2 bathrooms
- Double garage (with Therma doors and epoxy flooring).
- Ceiling fans throughout
- Electric reverse cycle ducted heating and cooling
- Instant gas hot water
- Wifi and Bluetooth controlled irrigation system
- NBN ready
- 2000Ltr water tank
- LED lighting throughout
Rates and living size
- 153m2 of internal living
- Garage 38m2
- Backyard 114m2
- Block size 317m2
- Rates approx $2,018.37 per annum
- Strata approx $1,840 per annum
- Land Tax approx. $2,881.00 per annum
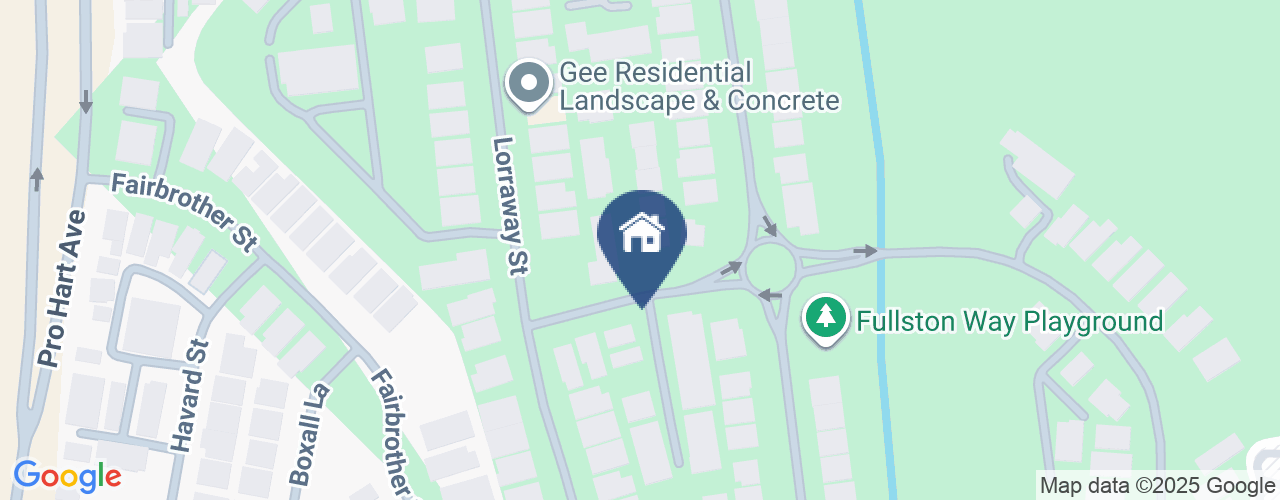
Location
7/49 Fullston Way
Holt ACT 2615
Details
4
2
2
EER: 5.0
Townhouse
Auction Saturday, 12 Dec 01:00 PM On site
Land area: | 317 sqm (approx) |
Building size: | 153 sqm (approx) |
Finally, a townhouse that has it all. The design of this modern home elevates everyday living with its relaxed atmosphere, ample storage, and practicality. The home is set on a single level block and harnesses a warm palette with a modern sensibility.
Upon entry, you are welcomed with a flood of natural light and the first of two living spaces. Moving through to the second living space, you are greeted with a bright and airy floor plan with a designated dining area and kitchen. The kitchen has an abundance of storage and all the expected modern appliances. This living space also opens to an outdoor living area, spacious enough to entertain, relax and dine alfresco.
The large master suite has mirrored robes and a stylish en-suite. The remaining three bedrooms, all with built-in robes and featuring ceiling fans, are serviced by a modern main bathroom.
There is plenty of storage throughout the home with a separate laundry room and a large double garage, big enough for 2 cars and shelving.
For buyers committed to finding a modern home, you have just found it.
Features
- Engineered timber flooring
- Two separate living areas
- Large dining area
- 4 bedrooms all with built in robes
- 2 bathrooms
- Double garage (with Therma doors and epoxy flooring).
- Ceiling fans throughout
- Electric reverse cycle ducted heating and cooling
- Instant gas hot water
- Wifi and Bluetooth controlled irrigation system
- NBN ready
- 2000Ltr water tank
- LED lighting throughout
Rates and living size
- 153m2 of internal living
- Garage 38m2
- Backyard 114m2
- Block size 317m2
- Rates approx $2,018.37 per annum
- Strata approx $1,840 per annum
- Land Tax approx. $2,881.00 per annum
Read MoreUpon entry, you are welcomed with a flood of natural light and the first of two living spaces. Moving through to the second living space, you are greeted with a bright and airy floor plan with a designated dining area and kitchen. The kitchen has an abundance of storage and all the expected modern appliances. This living space also opens to an outdoor living area, spacious enough to entertain, relax and dine alfresco.
The large master suite has mirrored robes and a stylish en-suite. The remaining three bedrooms, all with built-in robes and featuring ceiling fans, are serviced by a modern main bathroom.
There is plenty of storage throughout the home with a separate laundry room and a large double garage, big enough for 2 cars and shelving.
For buyers committed to finding a modern home, you have just found it.
Features
- Engineered timber flooring
- Two separate living areas
- Large dining area
- 4 bedrooms all with built in robes
- 2 bathrooms
- Double garage (with Therma doors and epoxy flooring).
- Ceiling fans throughout
- Electric reverse cycle ducted heating and cooling
- Instant gas hot water
- Wifi and Bluetooth controlled irrigation system
- NBN ready
- 2000Ltr water tank
- LED lighting throughout
Rates and living size
- 153m2 of internal living
- Garage 38m2
- Backyard 114m2
- Block size 317m2
- Rates approx $2,018.37 per annum
- Strata approx $1,840 per annum
- Land Tax approx. $2,881.00 per annum
Inspect
Contact agent


