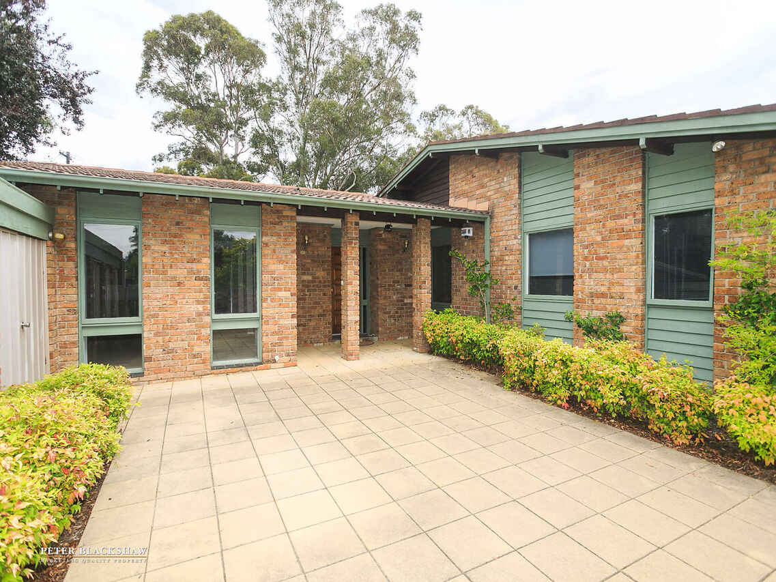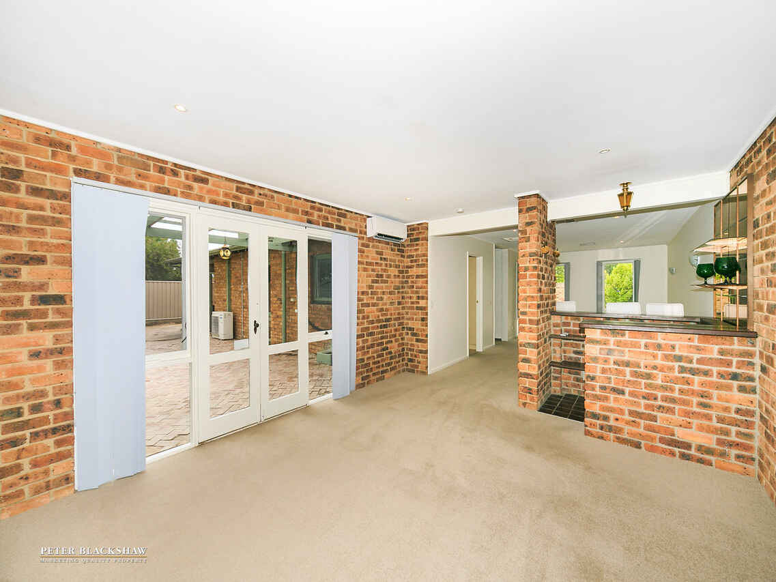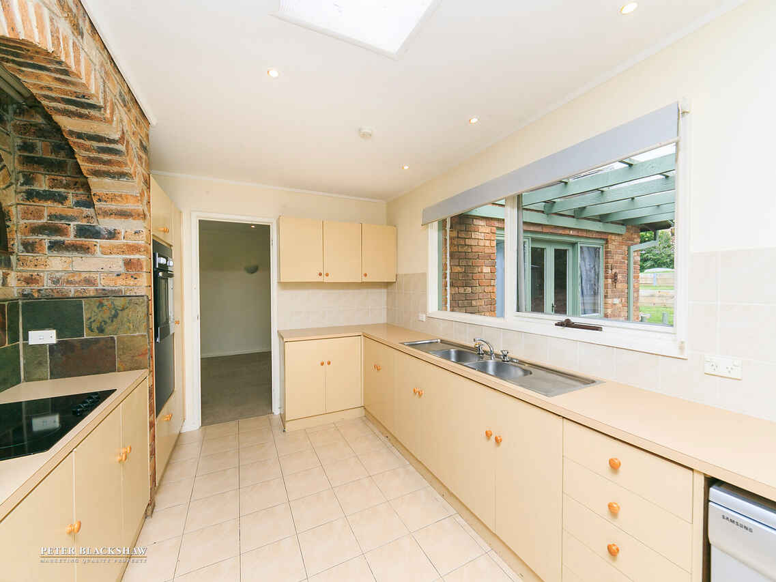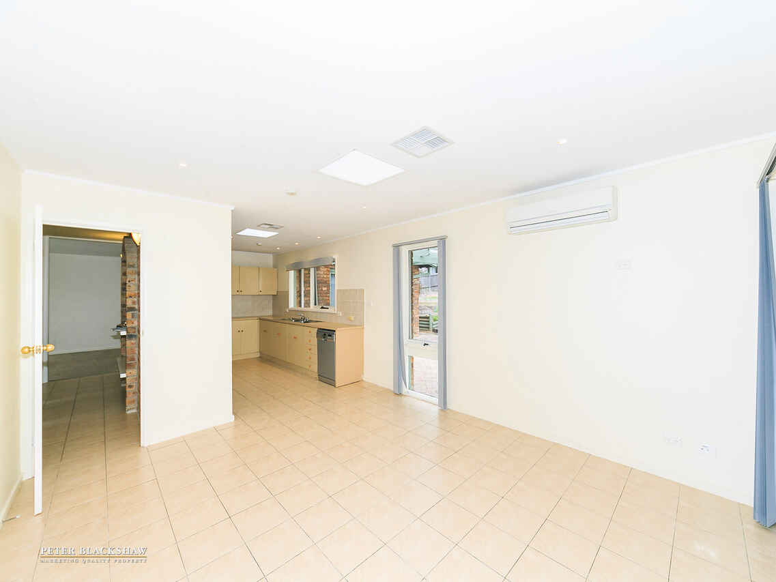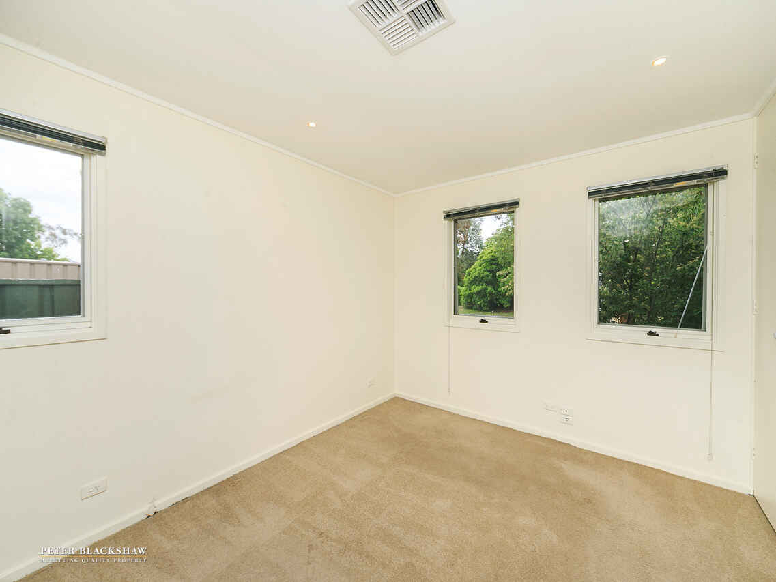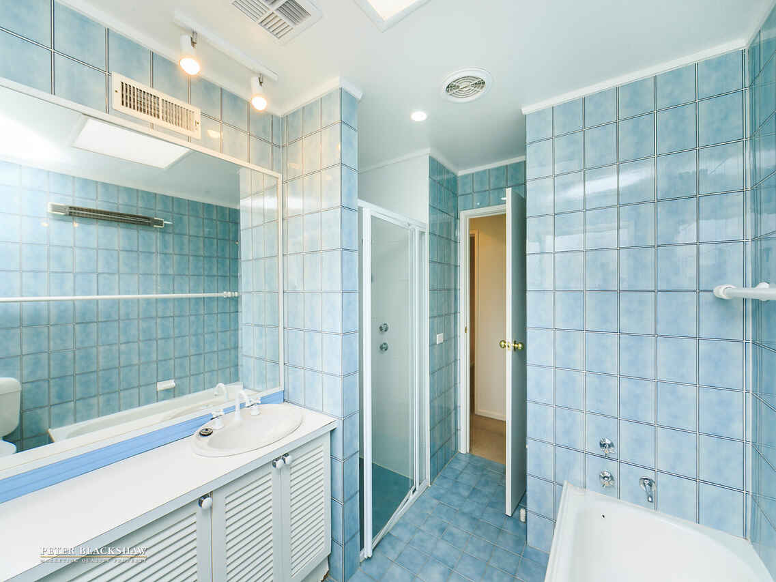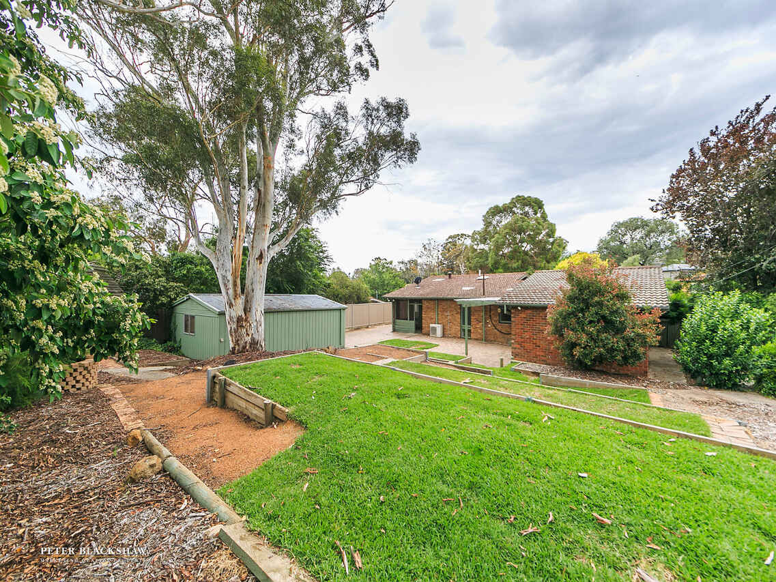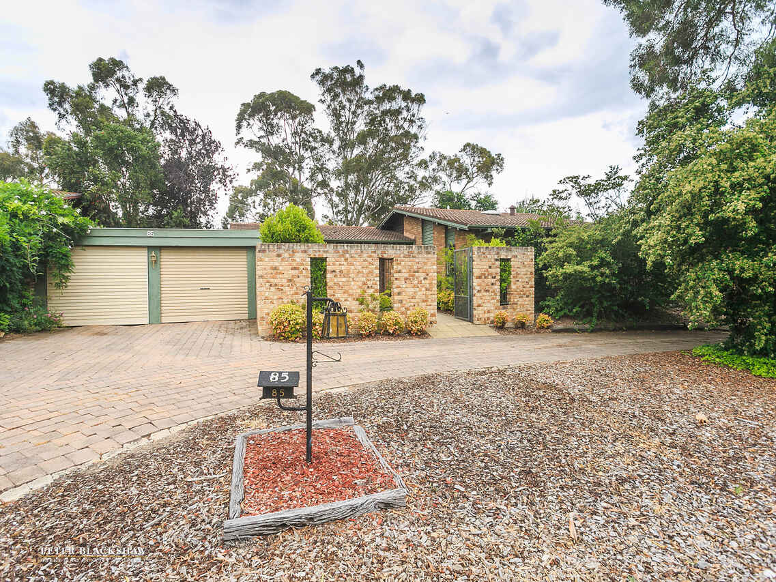Spacious four bedroom home in Hawker
Leased
Location
85 Erldunda Circuit
Hawker ACT 2614
Details
4
2
2
House
$650 per week
Bond: | $2,600.00 |
Land area: | 1143 sqm (approx) |
Available: | Now |
Freshly painted throughout and situated on a 1143sqm block, this home is conveniently located within walking distance to Bicentennial National Trail, Belconnen High School & Hawker Shops.
Boasting two large living spaces with newly laid floating timber look flooring separated by a bar, one with direct access to the rear yard, perfect for entertaining.
The kitchen includes ample cupboard and bench space and adjoins the third living space, a tiled meals/family area.
There are four bedrooms with newly laid carpets, all with built in wardrobes. The main bedroom offers an ensuite bathroom with timber finishes. The main bathroom with floor to ceiling tiles includes a bath tub and generous vanity.
Additional features include ducted gas heating, two split system heating/cooling units in the living spaces, double garage plus a second double shed at the rear accessible through side gates and off street parking.
• Two open and spacious separate living spaces with a dividing bar
• Outdoor entertaining areas surrounded by natural gardens
• Tiled family and meals area
• Ample cupboard and bench space to kitchen
• Four bedrooms with built in wardrobes
• Ducted gas heating
• Two split system heating/cooling units in the living spaces
• Established and low maintenance lawns and natural gardens
• Courtyard to front of house for added appeal and extra entertaining space
• Double garage
• Second double shed at the rear accessible through side gates
• Off street parking
• Energy Efficiency Rating is not available
Available Now
Inspections
In line with government restrictions, no more than 25 people (excluding staff) are allowed inside properties during open homes. One person per two square metre rule applies to this premises. Please remember to maintain physical distancing of 1.5 metres between patrons and maintain good hand hygiene.
People may be refused entry if they appear unwell.
Pets
In accordance with the Residential Tenancies Act Clause 71AE Process for tenant seeking consent - the tenant must apply, in writing, to the lessor, for the lessors' consent to keep pet/s at this property.
The lessor may impose conditions on consent, including but not limited to, the number and type of animals being kept, and any cost involved for rectification required as a result of the animal.
Disclaimer
Please note whilst all care has been taken in providing this marketing information, Blackshaw Gungahlin does not accept liability for any errors within the text or details of this listing. Interested parties should conduct their own research in confirming the information provided.
Read MoreBoasting two large living spaces with newly laid floating timber look flooring separated by a bar, one with direct access to the rear yard, perfect for entertaining.
The kitchen includes ample cupboard and bench space and adjoins the third living space, a tiled meals/family area.
There are four bedrooms with newly laid carpets, all with built in wardrobes. The main bedroom offers an ensuite bathroom with timber finishes. The main bathroom with floor to ceiling tiles includes a bath tub and generous vanity.
Additional features include ducted gas heating, two split system heating/cooling units in the living spaces, double garage plus a second double shed at the rear accessible through side gates and off street parking.
• Two open and spacious separate living spaces with a dividing bar
• Outdoor entertaining areas surrounded by natural gardens
• Tiled family and meals area
• Ample cupboard and bench space to kitchen
• Four bedrooms with built in wardrobes
• Ducted gas heating
• Two split system heating/cooling units in the living spaces
• Established and low maintenance lawns and natural gardens
• Courtyard to front of house for added appeal and extra entertaining space
• Double garage
• Second double shed at the rear accessible through side gates
• Off street parking
• Energy Efficiency Rating is not available
Available Now
Inspections
In line with government restrictions, no more than 25 people (excluding staff) are allowed inside properties during open homes. One person per two square metre rule applies to this premises. Please remember to maintain physical distancing of 1.5 metres between patrons and maintain good hand hygiene.
People may be refused entry if they appear unwell.
Pets
In accordance with the Residential Tenancies Act Clause 71AE Process for tenant seeking consent - the tenant must apply, in writing, to the lessor, for the lessors' consent to keep pet/s at this property.
The lessor may impose conditions on consent, including but not limited to, the number and type of animals being kept, and any cost involved for rectification required as a result of the animal.
Disclaimer
Please note whilst all care has been taken in providing this marketing information, Blackshaw Gungahlin does not accept liability for any errors within the text or details of this listing. Interested parties should conduct their own research in confirming the information provided.
Inspect
Contact agent
Listing agent
Freshly painted throughout and situated on a 1143sqm block, this home is conveniently located within walking distance to Bicentennial National Trail, Belconnen High School & Hawker Shops.
Boasting two large living spaces with newly laid floating timber look flooring separated by a bar, one with direct access to the rear yard, perfect for entertaining.
The kitchen includes ample cupboard and bench space and adjoins the third living space, a tiled meals/family area.
There are four bedrooms with newly laid carpets, all with built in wardrobes. The main bedroom offers an ensuite bathroom with timber finishes. The main bathroom with floor to ceiling tiles includes a bath tub and generous vanity.
Additional features include ducted gas heating, two split system heating/cooling units in the living spaces, double garage plus a second double shed at the rear accessible through side gates and off street parking.
• Two open and spacious separate living spaces with a dividing bar
• Outdoor entertaining areas surrounded by natural gardens
• Tiled family and meals area
• Ample cupboard and bench space to kitchen
• Four bedrooms with built in wardrobes
• Ducted gas heating
• Two split system heating/cooling units in the living spaces
• Established and low maintenance lawns and natural gardens
• Courtyard to front of house for added appeal and extra entertaining space
• Double garage
• Second double shed at the rear accessible through side gates
• Off street parking
• Energy Efficiency Rating is not available
Available Now
Inspections
In line with government restrictions, no more than 25 people (excluding staff) are allowed inside properties during open homes. One person per two square metre rule applies to this premises. Please remember to maintain physical distancing of 1.5 metres between patrons and maintain good hand hygiene.
People may be refused entry if they appear unwell.
Pets
In accordance with the Residential Tenancies Act Clause 71AE Process for tenant seeking consent - the tenant must apply, in writing, to the lessor, for the lessors' consent to keep pet/s at this property.
The lessor may impose conditions on consent, including but not limited to, the number and type of animals being kept, and any cost involved for rectification required as a result of the animal.
Disclaimer
Please note whilst all care has been taken in providing this marketing information, Blackshaw Gungahlin does not accept liability for any errors within the text or details of this listing. Interested parties should conduct their own research in confirming the information provided.
Read MoreBoasting two large living spaces with newly laid floating timber look flooring separated by a bar, one with direct access to the rear yard, perfect for entertaining.
The kitchen includes ample cupboard and bench space and adjoins the third living space, a tiled meals/family area.
There are four bedrooms with newly laid carpets, all with built in wardrobes. The main bedroom offers an ensuite bathroom with timber finishes. The main bathroom with floor to ceiling tiles includes a bath tub and generous vanity.
Additional features include ducted gas heating, two split system heating/cooling units in the living spaces, double garage plus a second double shed at the rear accessible through side gates and off street parking.
• Two open and spacious separate living spaces with a dividing bar
• Outdoor entertaining areas surrounded by natural gardens
• Tiled family and meals area
• Ample cupboard and bench space to kitchen
• Four bedrooms with built in wardrobes
• Ducted gas heating
• Two split system heating/cooling units in the living spaces
• Established and low maintenance lawns and natural gardens
• Courtyard to front of house for added appeal and extra entertaining space
• Double garage
• Second double shed at the rear accessible through side gates
• Off street parking
• Energy Efficiency Rating is not available
Available Now
Inspections
In line with government restrictions, no more than 25 people (excluding staff) are allowed inside properties during open homes. One person per two square metre rule applies to this premises. Please remember to maintain physical distancing of 1.5 metres between patrons and maintain good hand hygiene.
People may be refused entry if they appear unwell.
Pets
In accordance with the Residential Tenancies Act Clause 71AE Process for tenant seeking consent - the tenant must apply, in writing, to the lessor, for the lessors' consent to keep pet/s at this property.
The lessor may impose conditions on consent, including but not limited to, the number and type of animals being kept, and any cost involved for rectification required as a result of the animal.
Disclaimer
Please note whilst all care has been taken in providing this marketing information, Blackshaw Gungahlin does not accept liability for any errors within the text or details of this listing. Interested parties should conduct their own research in confirming the information provided.
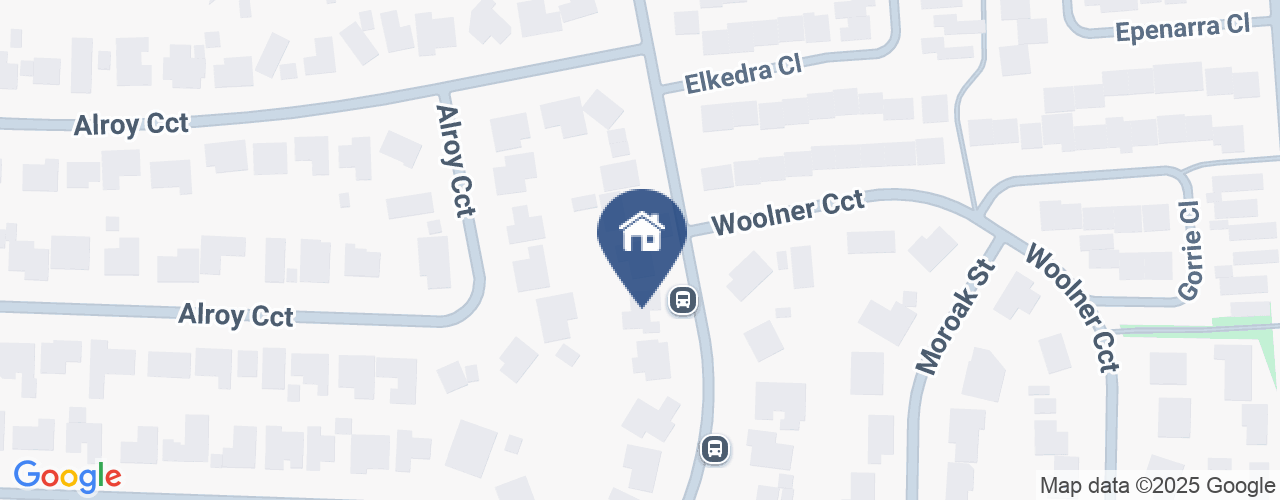
Location
85 Erldunda Circuit
Hawker ACT 2614
Details
4
2
2
House
$650 per week
Bond: | $2,600.00 |
Land area: | 1143 sqm (approx) |
Available: | Now |
Freshly painted throughout and situated on a 1143sqm block, this home is conveniently located within walking distance to Bicentennial National Trail, Belconnen High School & Hawker Shops.
Boasting two large living spaces with newly laid floating timber look flooring separated by a bar, one with direct access to the rear yard, perfect for entertaining.
The kitchen includes ample cupboard and bench space and adjoins the third living space, a tiled meals/family area.
There are four bedrooms with newly laid carpets, all with built in wardrobes. The main bedroom offers an ensuite bathroom with timber finishes. The main bathroom with floor to ceiling tiles includes a bath tub and generous vanity.
Additional features include ducted gas heating, two split system heating/cooling units in the living spaces, double garage plus a second double shed at the rear accessible through side gates and off street parking.
• Two open and spacious separate living spaces with a dividing bar
• Outdoor entertaining areas surrounded by natural gardens
• Tiled family and meals area
• Ample cupboard and bench space to kitchen
• Four bedrooms with built in wardrobes
• Ducted gas heating
• Two split system heating/cooling units in the living spaces
• Established and low maintenance lawns and natural gardens
• Courtyard to front of house for added appeal and extra entertaining space
• Double garage
• Second double shed at the rear accessible through side gates
• Off street parking
• Energy Efficiency Rating is not available
Available Now
Inspections
In line with government restrictions, no more than 25 people (excluding staff) are allowed inside properties during open homes. One person per two square metre rule applies to this premises. Please remember to maintain physical distancing of 1.5 metres between patrons and maintain good hand hygiene.
People may be refused entry if they appear unwell.
Pets
In accordance with the Residential Tenancies Act Clause 71AE Process for tenant seeking consent - the tenant must apply, in writing, to the lessor, for the lessors' consent to keep pet/s at this property.
The lessor may impose conditions on consent, including but not limited to, the number and type of animals being kept, and any cost involved for rectification required as a result of the animal.
Disclaimer
Please note whilst all care has been taken in providing this marketing information, Blackshaw Gungahlin does not accept liability for any errors within the text or details of this listing. Interested parties should conduct their own research in confirming the information provided.
Read MoreBoasting two large living spaces with newly laid floating timber look flooring separated by a bar, one with direct access to the rear yard, perfect for entertaining.
The kitchen includes ample cupboard and bench space and adjoins the third living space, a tiled meals/family area.
There are four bedrooms with newly laid carpets, all with built in wardrobes. The main bedroom offers an ensuite bathroom with timber finishes. The main bathroom with floor to ceiling tiles includes a bath tub and generous vanity.
Additional features include ducted gas heating, two split system heating/cooling units in the living spaces, double garage plus a second double shed at the rear accessible through side gates and off street parking.
• Two open and spacious separate living spaces with a dividing bar
• Outdoor entertaining areas surrounded by natural gardens
• Tiled family and meals area
• Ample cupboard and bench space to kitchen
• Four bedrooms with built in wardrobes
• Ducted gas heating
• Two split system heating/cooling units in the living spaces
• Established and low maintenance lawns and natural gardens
• Courtyard to front of house for added appeal and extra entertaining space
• Double garage
• Second double shed at the rear accessible through side gates
• Off street parking
• Energy Efficiency Rating is not available
Available Now
Inspections
In line with government restrictions, no more than 25 people (excluding staff) are allowed inside properties during open homes. One person per two square metre rule applies to this premises. Please remember to maintain physical distancing of 1.5 metres between patrons and maintain good hand hygiene.
People may be refused entry if they appear unwell.
Pets
In accordance with the Residential Tenancies Act Clause 71AE Process for tenant seeking consent - the tenant must apply, in writing, to the lessor, for the lessors' consent to keep pet/s at this property.
The lessor may impose conditions on consent, including but not limited to, the number and type of animals being kept, and any cost involved for rectification required as a result of the animal.
Disclaimer
Please note whilst all care has been taken in providing this marketing information, Blackshaw Gungahlin does not accept liability for any errors within the text or details of this listing. Interested parties should conduct their own research in confirming the information provided.
Inspect
Contact agent


