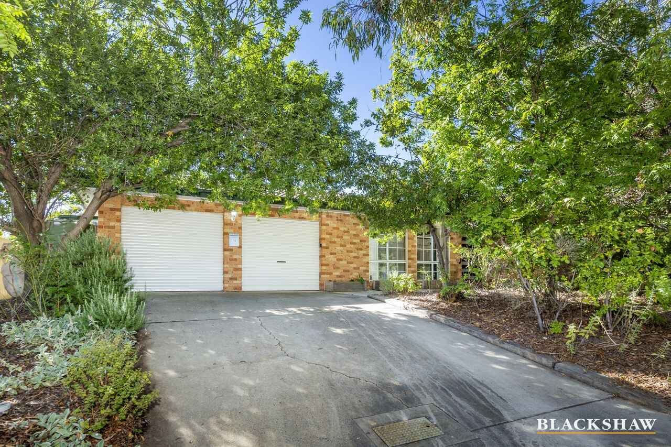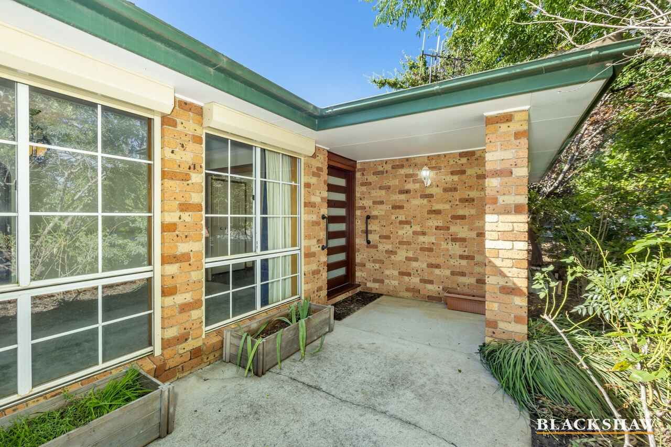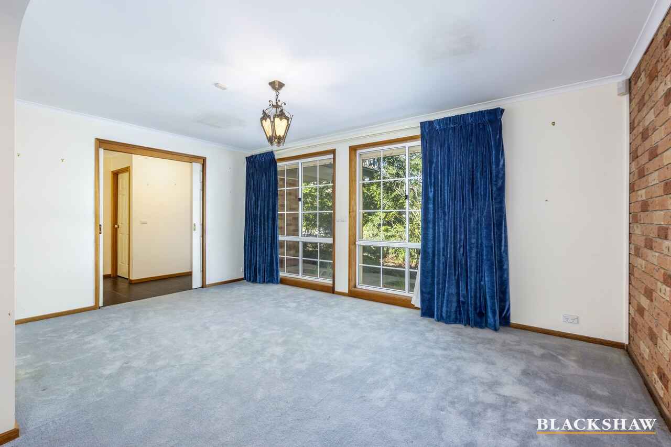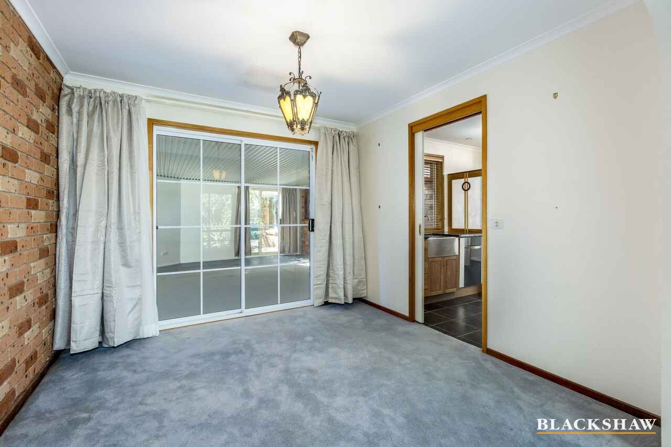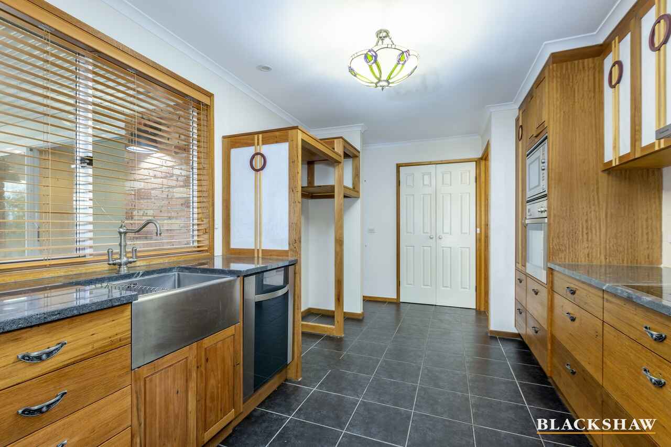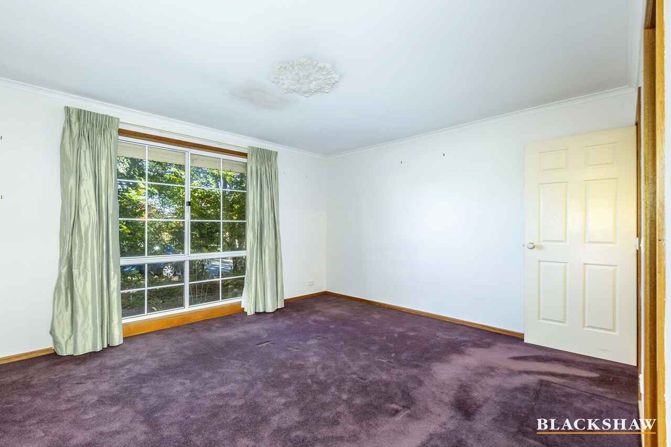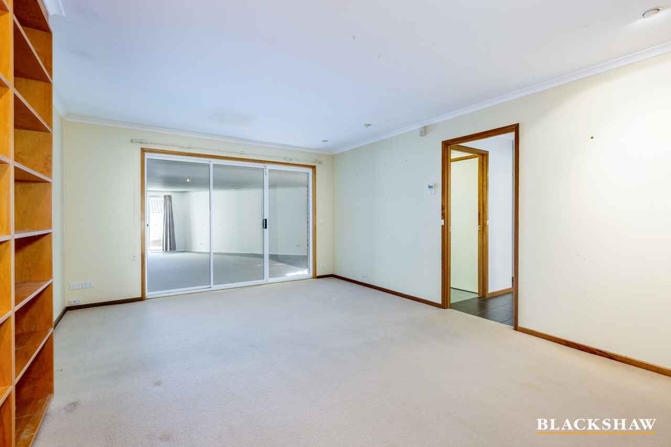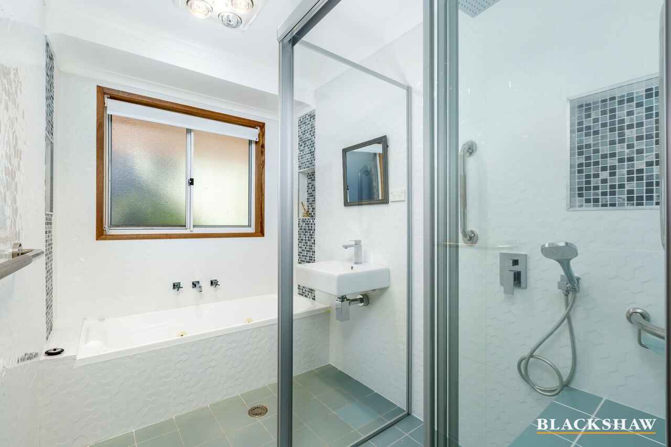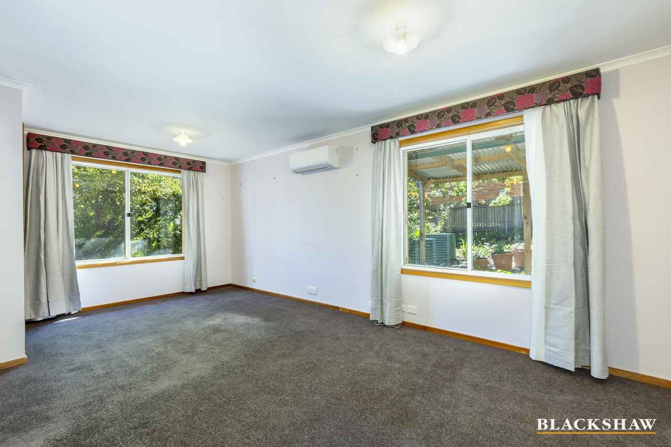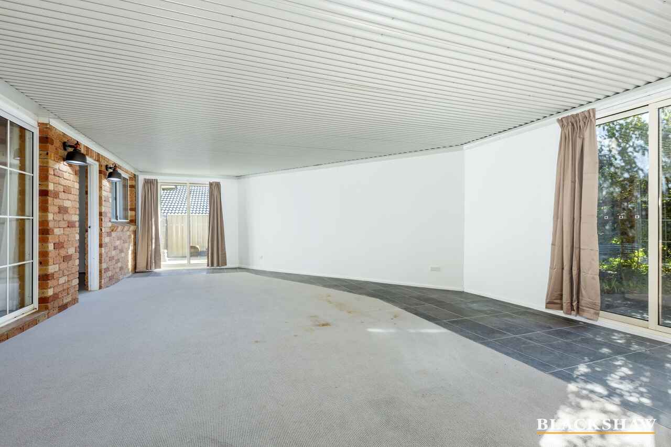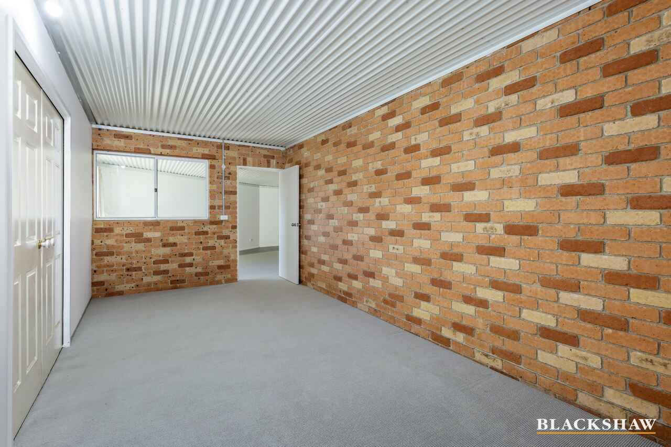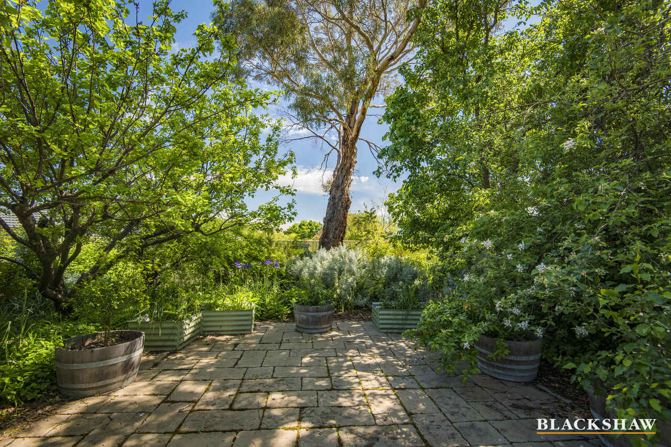Family home full of character
Leased
Location
14 Buller Crescent
Palmerston ACT 2913
Details
3
2
1
EER: 3.5
House
$590 per week
Bond: | $2,360.00 |
Available: | Now |
Fresh to the rental market is this three-bedroom home, full of character. Offering a number of generous living spaces, a secluded leafy backyard and close proximity to Schools, parks and Gungahlin Town Centre, this home is well suited to couples, families and professionals alike.
The home has quality fixtures and finishes throughout, and elements are inspired by the design concepts of the renowned Scottish architect Charles Rennie Mackintosh. This home is truly a unique offering in the rental market.
The bespoke kitchen was designed and built by Select Custom Joinery, and includes a stainless-steel butler's sink, German-engineered cupboards and drawers and stainless-steel appliances.
The main bathroom has been recently renovated with a floating wall-hung vanity and a shower seat which is ideal for showering children and allowing ease of use for those with a disability.
There are three generous bedrooms, a family room with two walls of high-quality in-built bookcases, separate rumpus, multipurpose and dining rooms. Walls already have many hooks installed to hang prints, artwork and favourite photos. All walls (internal and external) are insulated, to help maintain comfortable temperatures.
Additional features include NBN fibre to the house, solar panels, two reverse cycle heating and cooling units and a single garage.
• Disability Friendly
• NBN fibre to the house
• Generously sized bedrooms
• Walk in wardrobe and ensuite to the main bedroom
• Remote-controlled metal external shutters to most windows
• Rumpus Room
• Large multipurpose room
• Separate dining
• Family room with built in bookcases
• Two reverse-cycle heating and cooling units
• Single garage
• Secluded gardens with roses and fruit trees
• Some gardening service included. To be outlined in detail in tenancy agreement.
• Energy Efficiency rating is 3.5
Available 7th April 2021
OPTION 1 COVID
Inspections
In line with government restrictions, no more than 25 people (excluding staff) are allowed inside properties during open homes. One person per two square metre rule applies to this premises. Please remember to maintain physical distancing of 1.5 metres between patrons and maintain good hand hygiene.
People may be refused entry if they appear unwell.
Pets
In accordance with the Residential Tenancies Act Clause 71AE Process for tenant seeking consent - the tenant must apply, in writing, to the lessor, for the lessors' consent to keep pet/s at this property.
The lessor may impose conditions on consent, including but not limited to, the number and type of animals being kept, and any cost involved for rectification required as a result of the animal.
Disclaimer
Please note whilst all care has been taken in providing this marketing information, Blackshaw Gungahlin does not accept liability for any errors within the text or details of this listing. Interested parties should conduct their own research in confirming the information provided.
Read MoreThe home has quality fixtures and finishes throughout, and elements are inspired by the design concepts of the renowned Scottish architect Charles Rennie Mackintosh. This home is truly a unique offering in the rental market.
The bespoke kitchen was designed and built by Select Custom Joinery, and includes a stainless-steel butler's sink, German-engineered cupboards and drawers and stainless-steel appliances.
The main bathroom has been recently renovated with a floating wall-hung vanity and a shower seat which is ideal for showering children and allowing ease of use for those with a disability.
There are three generous bedrooms, a family room with two walls of high-quality in-built bookcases, separate rumpus, multipurpose and dining rooms. Walls already have many hooks installed to hang prints, artwork and favourite photos. All walls (internal and external) are insulated, to help maintain comfortable temperatures.
Additional features include NBN fibre to the house, solar panels, two reverse cycle heating and cooling units and a single garage.
• Disability Friendly
• NBN fibre to the house
• Generously sized bedrooms
• Walk in wardrobe and ensuite to the main bedroom
• Remote-controlled metal external shutters to most windows
• Rumpus Room
• Large multipurpose room
• Separate dining
• Family room with built in bookcases
• Two reverse-cycle heating and cooling units
• Single garage
• Secluded gardens with roses and fruit trees
• Some gardening service included. To be outlined in detail in tenancy agreement.
• Energy Efficiency rating is 3.5
Available 7th April 2021
OPTION 1 COVID
Inspections
In line with government restrictions, no more than 25 people (excluding staff) are allowed inside properties during open homes. One person per two square metre rule applies to this premises. Please remember to maintain physical distancing of 1.5 metres between patrons and maintain good hand hygiene.
People may be refused entry if they appear unwell.
Pets
In accordance with the Residential Tenancies Act Clause 71AE Process for tenant seeking consent - the tenant must apply, in writing, to the lessor, for the lessors' consent to keep pet/s at this property.
The lessor may impose conditions on consent, including but not limited to, the number and type of animals being kept, and any cost involved for rectification required as a result of the animal.
Disclaimer
Please note whilst all care has been taken in providing this marketing information, Blackshaw Gungahlin does not accept liability for any errors within the text or details of this listing. Interested parties should conduct their own research in confirming the information provided.
Inspect
Contact agent
Listing agent
Fresh to the rental market is this three-bedroom home, full of character. Offering a number of generous living spaces, a secluded leafy backyard and close proximity to Schools, parks and Gungahlin Town Centre, this home is well suited to couples, families and professionals alike.
The home has quality fixtures and finishes throughout, and elements are inspired by the design concepts of the renowned Scottish architect Charles Rennie Mackintosh. This home is truly a unique offering in the rental market.
The bespoke kitchen was designed and built by Select Custom Joinery, and includes a stainless-steel butler's sink, German-engineered cupboards and drawers and stainless-steel appliances.
The main bathroom has been recently renovated with a floating wall-hung vanity and a shower seat which is ideal for showering children and allowing ease of use for those with a disability.
There are three generous bedrooms, a family room with two walls of high-quality in-built bookcases, separate rumpus, multipurpose and dining rooms. Walls already have many hooks installed to hang prints, artwork and favourite photos. All walls (internal and external) are insulated, to help maintain comfortable temperatures.
Additional features include NBN fibre to the house, solar panels, two reverse cycle heating and cooling units and a single garage.
• Disability Friendly
• NBN fibre to the house
• Generously sized bedrooms
• Walk in wardrobe and ensuite to the main bedroom
• Remote-controlled metal external shutters to most windows
• Rumpus Room
• Large multipurpose room
• Separate dining
• Family room with built in bookcases
• Two reverse-cycle heating and cooling units
• Single garage
• Secluded gardens with roses and fruit trees
• Some gardening service included. To be outlined in detail in tenancy agreement.
• Energy Efficiency rating is 3.5
Available 7th April 2021
OPTION 1 COVID
Inspections
In line with government restrictions, no more than 25 people (excluding staff) are allowed inside properties during open homes. One person per two square metre rule applies to this premises. Please remember to maintain physical distancing of 1.5 metres between patrons and maintain good hand hygiene.
People may be refused entry if they appear unwell.
Pets
In accordance with the Residential Tenancies Act Clause 71AE Process for tenant seeking consent - the tenant must apply, in writing, to the lessor, for the lessors' consent to keep pet/s at this property.
The lessor may impose conditions on consent, including but not limited to, the number and type of animals being kept, and any cost involved for rectification required as a result of the animal.
Disclaimer
Please note whilst all care has been taken in providing this marketing information, Blackshaw Gungahlin does not accept liability for any errors within the text or details of this listing. Interested parties should conduct their own research in confirming the information provided.
Read MoreThe home has quality fixtures and finishes throughout, and elements are inspired by the design concepts of the renowned Scottish architect Charles Rennie Mackintosh. This home is truly a unique offering in the rental market.
The bespoke kitchen was designed and built by Select Custom Joinery, and includes a stainless-steel butler's sink, German-engineered cupboards and drawers and stainless-steel appliances.
The main bathroom has been recently renovated with a floating wall-hung vanity and a shower seat which is ideal for showering children and allowing ease of use for those with a disability.
There are three generous bedrooms, a family room with two walls of high-quality in-built bookcases, separate rumpus, multipurpose and dining rooms. Walls already have many hooks installed to hang prints, artwork and favourite photos. All walls (internal and external) are insulated, to help maintain comfortable temperatures.
Additional features include NBN fibre to the house, solar panels, two reverse cycle heating and cooling units and a single garage.
• Disability Friendly
• NBN fibre to the house
• Generously sized bedrooms
• Walk in wardrobe and ensuite to the main bedroom
• Remote-controlled metal external shutters to most windows
• Rumpus Room
• Large multipurpose room
• Separate dining
• Family room with built in bookcases
• Two reverse-cycle heating and cooling units
• Single garage
• Secluded gardens with roses and fruit trees
• Some gardening service included. To be outlined in detail in tenancy agreement.
• Energy Efficiency rating is 3.5
Available 7th April 2021
OPTION 1 COVID
Inspections
In line with government restrictions, no more than 25 people (excluding staff) are allowed inside properties during open homes. One person per two square metre rule applies to this premises. Please remember to maintain physical distancing of 1.5 metres between patrons and maintain good hand hygiene.
People may be refused entry if they appear unwell.
Pets
In accordance with the Residential Tenancies Act Clause 71AE Process for tenant seeking consent - the tenant must apply, in writing, to the lessor, for the lessors' consent to keep pet/s at this property.
The lessor may impose conditions on consent, including but not limited to, the number and type of animals being kept, and any cost involved for rectification required as a result of the animal.
Disclaimer
Please note whilst all care has been taken in providing this marketing information, Blackshaw Gungahlin does not accept liability for any errors within the text or details of this listing. Interested parties should conduct their own research in confirming the information provided.
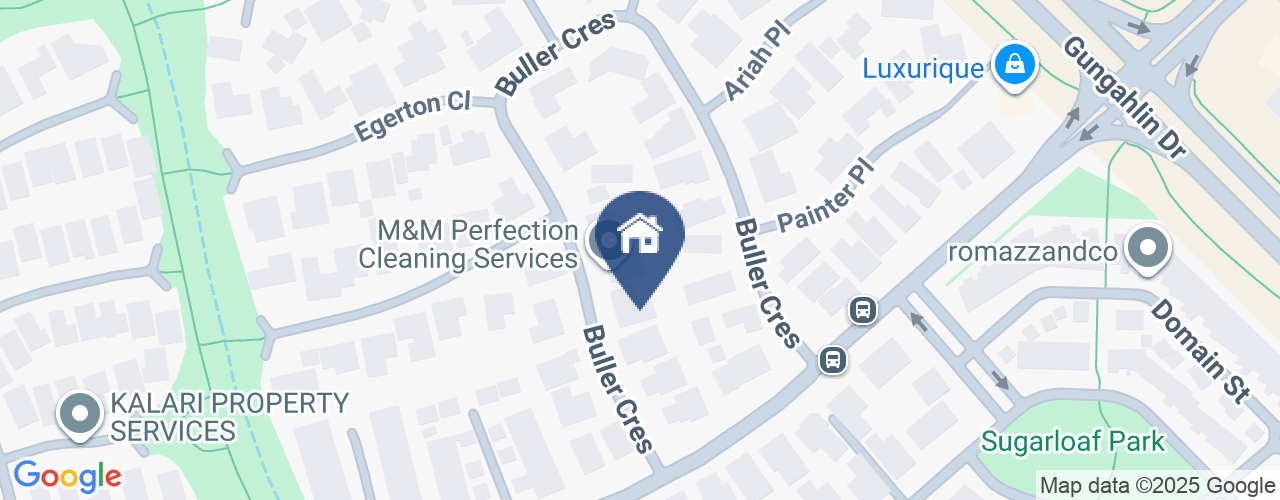
Location
14 Buller Crescent
Palmerston ACT 2913
Details
3
2
1
EER: 3.5
House
$590 per week
Bond: | $2,360.00 |
Available: | Now |
Fresh to the rental market is this three-bedroom home, full of character. Offering a number of generous living spaces, a secluded leafy backyard and close proximity to Schools, parks and Gungahlin Town Centre, this home is well suited to couples, families and professionals alike.
The home has quality fixtures and finishes throughout, and elements are inspired by the design concepts of the renowned Scottish architect Charles Rennie Mackintosh. This home is truly a unique offering in the rental market.
The bespoke kitchen was designed and built by Select Custom Joinery, and includes a stainless-steel butler's sink, German-engineered cupboards and drawers and stainless-steel appliances.
The main bathroom has been recently renovated with a floating wall-hung vanity and a shower seat which is ideal for showering children and allowing ease of use for those with a disability.
There are three generous bedrooms, a family room with two walls of high-quality in-built bookcases, separate rumpus, multipurpose and dining rooms. Walls already have many hooks installed to hang prints, artwork and favourite photos. All walls (internal and external) are insulated, to help maintain comfortable temperatures.
Additional features include NBN fibre to the house, solar panels, two reverse cycle heating and cooling units and a single garage.
• Disability Friendly
• NBN fibre to the house
• Generously sized bedrooms
• Walk in wardrobe and ensuite to the main bedroom
• Remote-controlled metal external shutters to most windows
• Rumpus Room
• Large multipurpose room
• Separate dining
• Family room with built in bookcases
• Two reverse-cycle heating and cooling units
• Single garage
• Secluded gardens with roses and fruit trees
• Some gardening service included. To be outlined in detail in tenancy agreement.
• Energy Efficiency rating is 3.5
Available 7th April 2021
OPTION 1 COVID
Inspections
In line with government restrictions, no more than 25 people (excluding staff) are allowed inside properties during open homes. One person per two square metre rule applies to this premises. Please remember to maintain physical distancing of 1.5 metres between patrons and maintain good hand hygiene.
People may be refused entry if they appear unwell.
Pets
In accordance with the Residential Tenancies Act Clause 71AE Process for tenant seeking consent - the tenant must apply, in writing, to the lessor, for the lessors' consent to keep pet/s at this property.
The lessor may impose conditions on consent, including but not limited to, the number and type of animals being kept, and any cost involved for rectification required as a result of the animal.
Disclaimer
Please note whilst all care has been taken in providing this marketing information, Blackshaw Gungahlin does not accept liability for any errors within the text or details of this listing. Interested parties should conduct their own research in confirming the information provided.
Read MoreThe home has quality fixtures and finishes throughout, and elements are inspired by the design concepts of the renowned Scottish architect Charles Rennie Mackintosh. This home is truly a unique offering in the rental market.
The bespoke kitchen was designed and built by Select Custom Joinery, and includes a stainless-steel butler's sink, German-engineered cupboards and drawers and stainless-steel appliances.
The main bathroom has been recently renovated with a floating wall-hung vanity and a shower seat which is ideal for showering children and allowing ease of use for those with a disability.
There are three generous bedrooms, a family room with two walls of high-quality in-built bookcases, separate rumpus, multipurpose and dining rooms. Walls already have many hooks installed to hang prints, artwork and favourite photos. All walls (internal and external) are insulated, to help maintain comfortable temperatures.
Additional features include NBN fibre to the house, solar panels, two reverse cycle heating and cooling units and a single garage.
• Disability Friendly
• NBN fibre to the house
• Generously sized bedrooms
• Walk in wardrobe and ensuite to the main bedroom
• Remote-controlled metal external shutters to most windows
• Rumpus Room
• Large multipurpose room
• Separate dining
• Family room with built in bookcases
• Two reverse-cycle heating and cooling units
• Single garage
• Secluded gardens with roses and fruit trees
• Some gardening service included. To be outlined in detail in tenancy agreement.
• Energy Efficiency rating is 3.5
Available 7th April 2021
OPTION 1 COVID
Inspections
In line with government restrictions, no more than 25 people (excluding staff) are allowed inside properties during open homes. One person per two square metre rule applies to this premises. Please remember to maintain physical distancing of 1.5 metres between patrons and maintain good hand hygiene.
People may be refused entry if they appear unwell.
Pets
In accordance with the Residential Tenancies Act Clause 71AE Process for tenant seeking consent - the tenant must apply, in writing, to the lessor, for the lessors' consent to keep pet/s at this property.
The lessor may impose conditions on consent, including but not limited to, the number and type of animals being kept, and any cost involved for rectification required as a result of the animal.
Disclaimer
Please note whilst all care has been taken in providing this marketing information, Blackshaw Gungahlin does not accept liability for any errors within the text or details of this listing. Interested parties should conduct their own research in confirming the information provided.
Inspect
Contact agent


