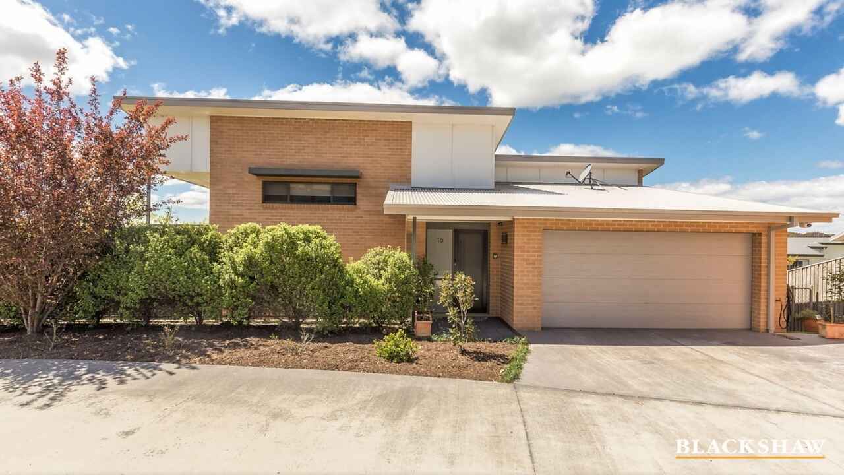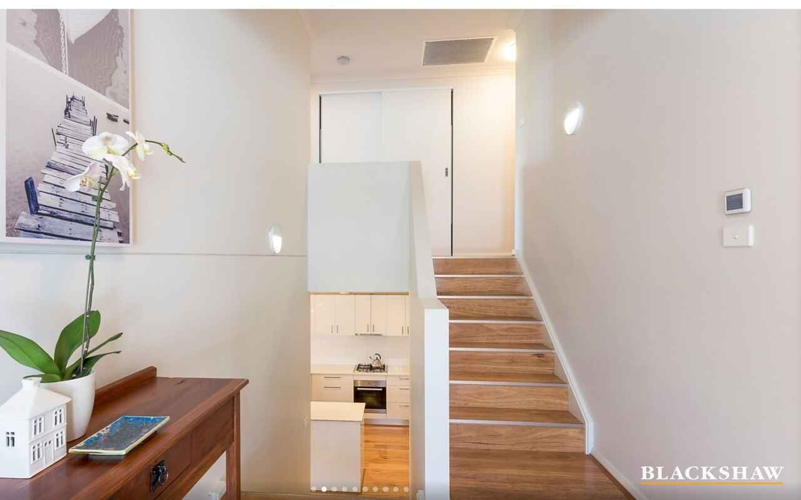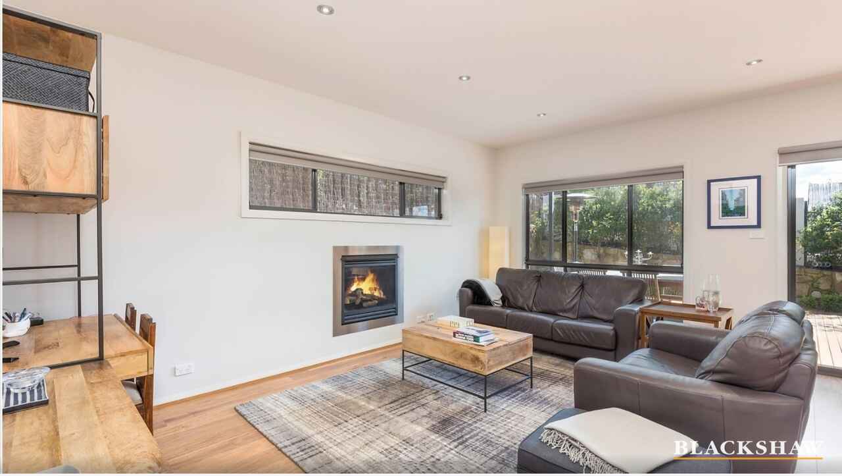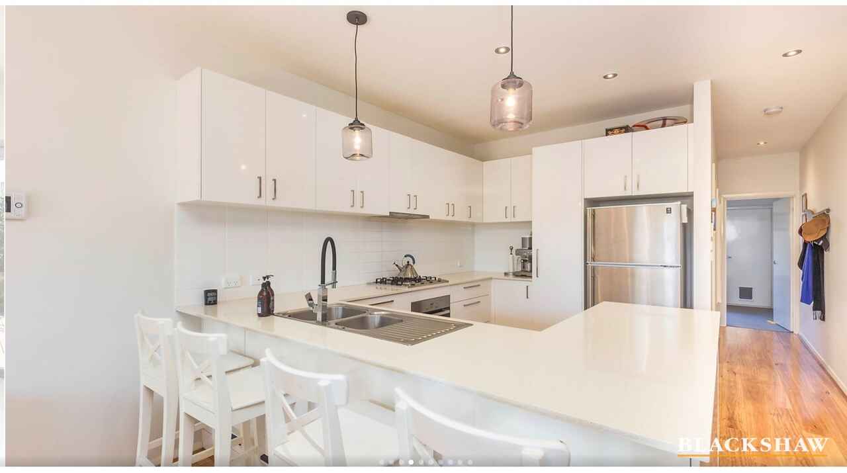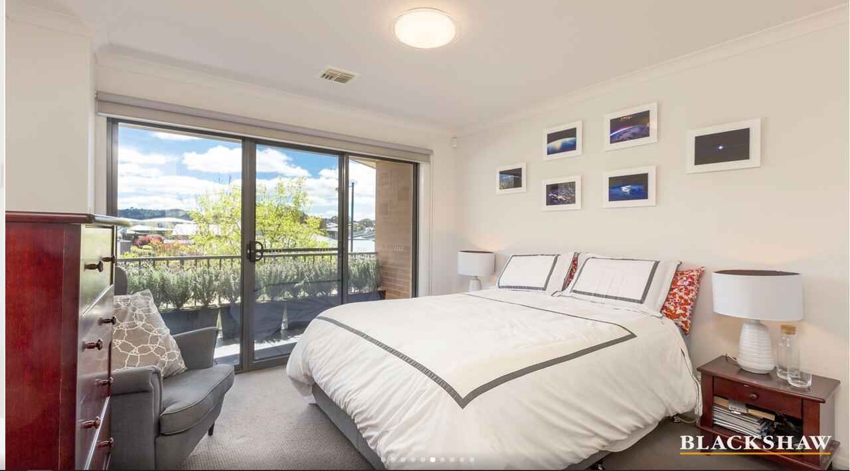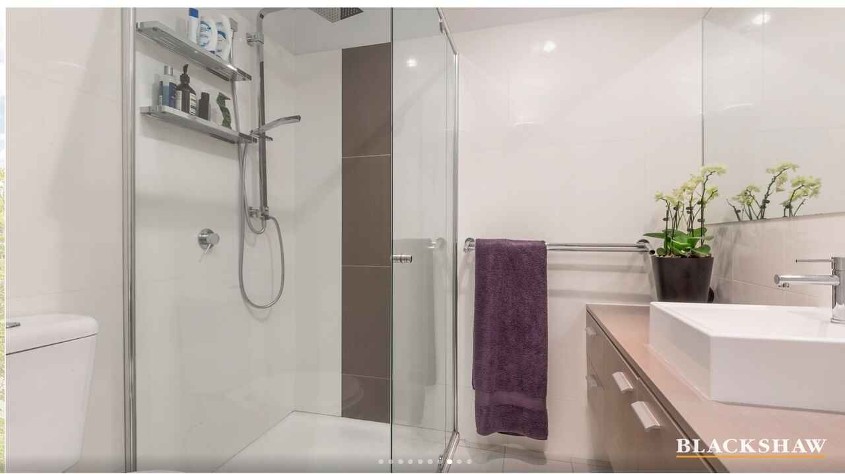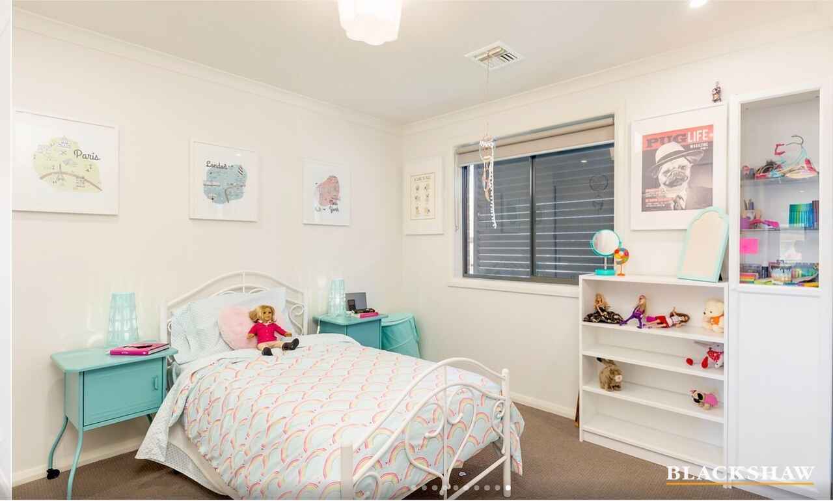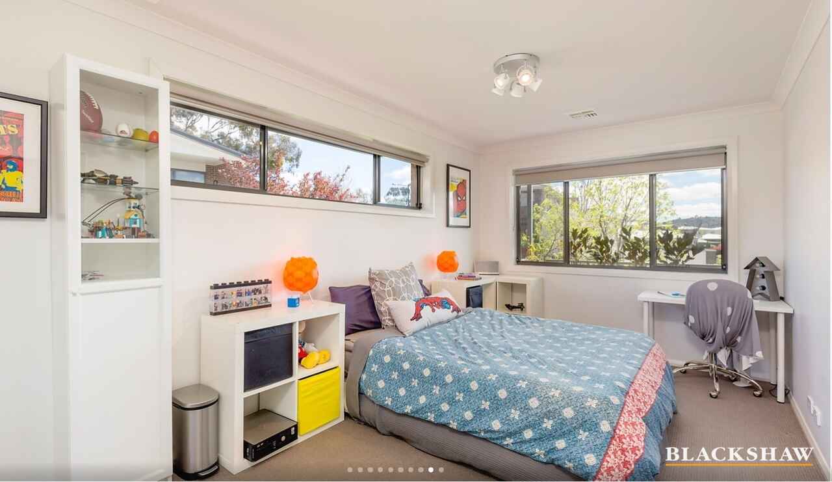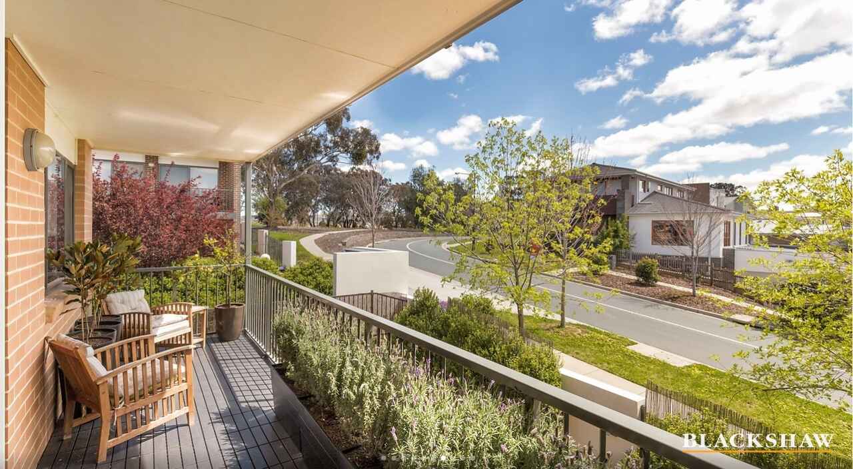Freestanding Forde home
Leased
Location
15/16 Ray Ellis Crescent
Forde ACT 2914
Details
4
2
2
House
$760 per week
Bond: | $2,600.00 |
Available: | Now |
Available now for rent, this freestanding home is located in the well maintained Altura complex. Located overlooking local ponds and walkways, a conveniently short walk to the Forde shops and minutes' drive to Gungahlin Town Centre.
The open plan, light filled living and dining space opens directly out onto the private rear entertaining deck and adjacent grassed space. The modern kitchen offers stone benchtops, Miele stainless steel appliances including dishwasher and gas cooktop plus a garbage disposal. Also located on this level is a handy toilet, large separate laundry, under stair storage room and a fourth carpeted bedroom or home office, with external access to a second small rear courtyard with clothesline.
On the upper level are the remaining three bedrooms, all of which are carpeted and offer built in wardrobes, plus the main bathroom. The main bedroom features a walk through wardrobe to the ensuite bathroom and a sunny balcony.
Additional features include a gas fire wall heater in the living room, ducted heating and cooling, ducted vacuum system and a double remote access garage with internal access.
• Freestanding home overlooking local Ponds
• Walking distance to Forde shops
• Short drive to Gungahlin Town Centre
• Open plan, light filled living and dining space
• Kitchen with gas cooktop, dishwasher and garbage disposal
• Separate toilet on lower level plus large laundry
• Three upstairs bedrooms
• Main bedroom with balcony and walk through wardrobe to ensuite
• Bedrooms two and three with built in wardrobes
• Fourth bedroom downstairs or home office
• Private rear entertaining deck and grassed space
• Gas fire wall heater in living
• Ducted heating and cooling throughout
• Ducted vacuum system
• Double remote access garage with internal access
• NBN
• Double remote access garage at the rear
• Energy Efficiency Rating – Not Known
Please note the alarm system is not in working condition.
Available Now
Inspections
In line with government restrictions, no more than 25 people (excluding staff) are allowed inside properties during open homes. One person per two square metre rule applies to this premises. Please remember to maintain physical distancing of 1.5 metres between patrons and maintain good hand hygiene.
People may be refused entry if they appear unwell.
Pets
In accordance with the Residential Tenancies Act Clause 71AE Process for tenant seeking consent - the tenant must apply, in writing, to the lessor, for the lessors' consent to keep pet/s at this property.
The lessor may impose conditions on consent, including but not limited to, the number and type of animals being kept, and any cost involved for rectification required as a result of the animal.
Disclaimer
Please note whilst all care has been taken in providing this marketing information, Blackshaw Gungahlin does not accept liability for any errors within the text or details of this listing. Interested parties should conduct their own research in confirming the information provided.
Read MoreThe open plan, light filled living and dining space opens directly out onto the private rear entertaining deck and adjacent grassed space. The modern kitchen offers stone benchtops, Miele stainless steel appliances including dishwasher and gas cooktop plus a garbage disposal. Also located on this level is a handy toilet, large separate laundry, under stair storage room and a fourth carpeted bedroom or home office, with external access to a second small rear courtyard with clothesline.
On the upper level are the remaining three bedrooms, all of which are carpeted and offer built in wardrobes, plus the main bathroom. The main bedroom features a walk through wardrobe to the ensuite bathroom and a sunny balcony.
Additional features include a gas fire wall heater in the living room, ducted heating and cooling, ducted vacuum system and a double remote access garage with internal access.
• Freestanding home overlooking local Ponds
• Walking distance to Forde shops
• Short drive to Gungahlin Town Centre
• Open plan, light filled living and dining space
• Kitchen with gas cooktop, dishwasher and garbage disposal
• Separate toilet on lower level plus large laundry
• Three upstairs bedrooms
• Main bedroom with balcony and walk through wardrobe to ensuite
• Bedrooms two and three with built in wardrobes
• Fourth bedroom downstairs or home office
• Private rear entertaining deck and grassed space
• Gas fire wall heater in living
• Ducted heating and cooling throughout
• Ducted vacuum system
• Double remote access garage with internal access
• NBN
• Double remote access garage at the rear
• Energy Efficiency Rating – Not Known
Please note the alarm system is not in working condition.
Available Now
Inspections
In line with government restrictions, no more than 25 people (excluding staff) are allowed inside properties during open homes. One person per two square metre rule applies to this premises. Please remember to maintain physical distancing of 1.5 metres between patrons and maintain good hand hygiene.
People may be refused entry if they appear unwell.
Pets
In accordance with the Residential Tenancies Act Clause 71AE Process for tenant seeking consent - the tenant must apply, in writing, to the lessor, for the lessors' consent to keep pet/s at this property.
The lessor may impose conditions on consent, including but not limited to, the number and type of animals being kept, and any cost involved for rectification required as a result of the animal.
Disclaimer
Please note whilst all care has been taken in providing this marketing information, Blackshaw Gungahlin does not accept liability for any errors within the text or details of this listing. Interested parties should conduct their own research in confirming the information provided.
Inspect
Contact agent
Listing agent
Available now for rent, this freestanding home is located in the well maintained Altura complex. Located overlooking local ponds and walkways, a conveniently short walk to the Forde shops and minutes' drive to Gungahlin Town Centre.
The open plan, light filled living and dining space opens directly out onto the private rear entertaining deck and adjacent grassed space. The modern kitchen offers stone benchtops, Miele stainless steel appliances including dishwasher and gas cooktop plus a garbage disposal. Also located on this level is a handy toilet, large separate laundry, under stair storage room and a fourth carpeted bedroom or home office, with external access to a second small rear courtyard with clothesline.
On the upper level are the remaining three bedrooms, all of which are carpeted and offer built in wardrobes, plus the main bathroom. The main bedroom features a walk through wardrobe to the ensuite bathroom and a sunny balcony.
Additional features include a gas fire wall heater in the living room, ducted heating and cooling, ducted vacuum system and a double remote access garage with internal access.
• Freestanding home overlooking local Ponds
• Walking distance to Forde shops
• Short drive to Gungahlin Town Centre
• Open plan, light filled living and dining space
• Kitchen with gas cooktop, dishwasher and garbage disposal
• Separate toilet on lower level plus large laundry
• Three upstairs bedrooms
• Main bedroom with balcony and walk through wardrobe to ensuite
• Bedrooms two and three with built in wardrobes
• Fourth bedroom downstairs or home office
• Private rear entertaining deck and grassed space
• Gas fire wall heater in living
• Ducted heating and cooling throughout
• Ducted vacuum system
• Double remote access garage with internal access
• NBN
• Double remote access garage at the rear
• Energy Efficiency Rating – Not Known
Please note the alarm system is not in working condition.
Available Now
Inspections
In line with government restrictions, no more than 25 people (excluding staff) are allowed inside properties during open homes. One person per two square metre rule applies to this premises. Please remember to maintain physical distancing of 1.5 metres between patrons and maintain good hand hygiene.
People may be refused entry if they appear unwell.
Pets
In accordance with the Residential Tenancies Act Clause 71AE Process for tenant seeking consent - the tenant must apply, in writing, to the lessor, for the lessors' consent to keep pet/s at this property.
The lessor may impose conditions on consent, including but not limited to, the number and type of animals being kept, and any cost involved for rectification required as a result of the animal.
Disclaimer
Please note whilst all care has been taken in providing this marketing information, Blackshaw Gungahlin does not accept liability for any errors within the text or details of this listing. Interested parties should conduct their own research in confirming the information provided.
Read MoreThe open plan, light filled living and dining space opens directly out onto the private rear entertaining deck and adjacent grassed space. The modern kitchen offers stone benchtops, Miele stainless steel appliances including dishwasher and gas cooktop plus a garbage disposal. Also located on this level is a handy toilet, large separate laundry, under stair storage room and a fourth carpeted bedroom or home office, with external access to a second small rear courtyard with clothesline.
On the upper level are the remaining three bedrooms, all of which are carpeted and offer built in wardrobes, plus the main bathroom. The main bedroom features a walk through wardrobe to the ensuite bathroom and a sunny balcony.
Additional features include a gas fire wall heater in the living room, ducted heating and cooling, ducted vacuum system and a double remote access garage with internal access.
• Freestanding home overlooking local Ponds
• Walking distance to Forde shops
• Short drive to Gungahlin Town Centre
• Open plan, light filled living and dining space
• Kitchen with gas cooktop, dishwasher and garbage disposal
• Separate toilet on lower level plus large laundry
• Three upstairs bedrooms
• Main bedroom with balcony and walk through wardrobe to ensuite
• Bedrooms two and three with built in wardrobes
• Fourth bedroom downstairs or home office
• Private rear entertaining deck and grassed space
• Gas fire wall heater in living
• Ducted heating and cooling throughout
• Ducted vacuum system
• Double remote access garage with internal access
• NBN
• Double remote access garage at the rear
• Energy Efficiency Rating – Not Known
Please note the alarm system is not in working condition.
Available Now
Inspections
In line with government restrictions, no more than 25 people (excluding staff) are allowed inside properties during open homes. One person per two square metre rule applies to this premises. Please remember to maintain physical distancing of 1.5 metres between patrons and maintain good hand hygiene.
People may be refused entry if they appear unwell.
Pets
In accordance with the Residential Tenancies Act Clause 71AE Process for tenant seeking consent - the tenant must apply, in writing, to the lessor, for the lessors' consent to keep pet/s at this property.
The lessor may impose conditions on consent, including but not limited to, the number and type of animals being kept, and any cost involved for rectification required as a result of the animal.
Disclaimer
Please note whilst all care has been taken in providing this marketing information, Blackshaw Gungahlin does not accept liability for any errors within the text or details of this listing. Interested parties should conduct their own research in confirming the information provided.
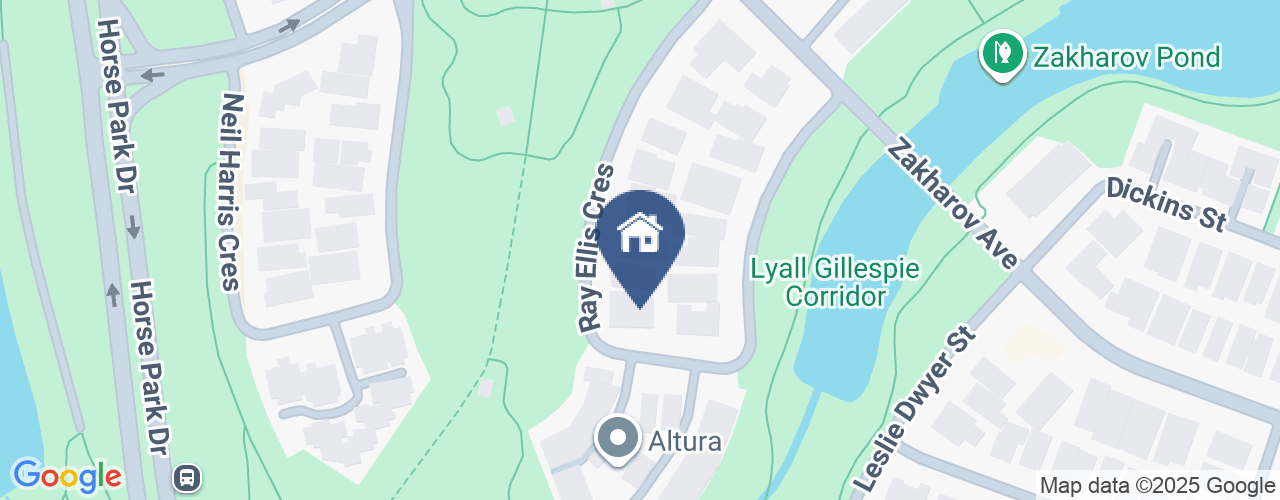
Location
15/16 Ray Ellis Crescent
Forde ACT 2914
Details
4
2
2
House
$760 per week
Bond: | $2,600.00 |
Available: | Now |
Available now for rent, this freestanding home is located in the well maintained Altura complex. Located overlooking local ponds and walkways, a conveniently short walk to the Forde shops and minutes' drive to Gungahlin Town Centre.
The open plan, light filled living and dining space opens directly out onto the private rear entertaining deck and adjacent grassed space. The modern kitchen offers stone benchtops, Miele stainless steel appliances including dishwasher and gas cooktop plus a garbage disposal. Also located on this level is a handy toilet, large separate laundry, under stair storage room and a fourth carpeted bedroom or home office, with external access to a second small rear courtyard with clothesline.
On the upper level are the remaining three bedrooms, all of which are carpeted and offer built in wardrobes, plus the main bathroom. The main bedroom features a walk through wardrobe to the ensuite bathroom and a sunny balcony.
Additional features include a gas fire wall heater in the living room, ducted heating and cooling, ducted vacuum system and a double remote access garage with internal access.
• Freestanding home overlooking local Ponds
• Walking distance to Forde shops
• Short drive to Gungahlin Town Centre
• Open plan, light filled living and dining space
• Kitchen with gas cooktop, dishwasher and garbage disposal
• Separate toilet on lower level plus large laundry
• Three upstairs bedrooms
• Main bedroom with balcony and walk through wardrobe to ensuite
• Bedrooms two and three with built in wardrobes
• Fourth bedroom downstairs or home office
• Private rear entertaining deck and grassed space
• Gas fire wall heater in living
• Ducted heating and cooling throughout
• Ducted vacuum system
• Double remote access garage with internal access
• NBN
• Double remote access garage at the rear
• Energy Efficiency Rating – Not Known
Please note the alarm system is not in working condition.
Available Now
Inspections
In line with government restrictions, no more than 25 people (excluding staff) are allowed inside properties during open homes. One person per two square metre rule applies to this premises. Please remember to maintain physical distancing of 1.5 metres between patrons and maintain good hand hygiene.
People may be refused entry if they appear unwell.
Pets
In accordance with the Residential Tenancies Act Clause 71AE Process for tenant seeking consent - the tenant must apply, in writing, to the lessor, for the lessors' consent to keep pet/s at this property.
The lessor may impose conditions on consent, including but not limited to, the number and type of animals being kept, and any cost involved for rectification required as a result of the animal.
Disclaimer
Please note whilst all care has been taken in providing this marketing information, Blackshaw Gungahlin does not accept liability for any errors within the text or details of this listing. Interested parties should conduct their own research in confirming the information provided.
Read MoreThe open plan, light filled living and dining space opens directly out onto the private rear entertaining deck and adjacent grassed space. The modern kitchen offers stone benchtops, Miele stainless steel appliances including dishwasher and gas cooktop plus a garbage disposal. Also located on this level is a handy toilet, large separate laundry, under stair storage room and a fourth carpeted bedroom or home office, with external access to a second small rear courtyard with clothesline.
On the upper level are the remaining three bedrooms, all of which are carpeted and offer built in wardrobes, plus the main bathroom. The main bedroom features a walk through wardrobe to the ensuite bathroom and a sunny balcony.
Additional features include a gas fire wall heater in the living room, ducted heating and cooling, ducted vacuum system and a double remote access garage with internal access.
• Freestanding home overlooking local Ponds
• Walking distance to Forde shops
• Short drive to Gungahlin Town Centre
• Open plan, light filled living and dining space
• Kitchen with gas cooktop, dishwasher and garbage disposal
• Separate toilet on lower level plus large laundry
• Three upstairs bedrooms
• Main bedroom with balcony and walk through wardrobe to ensuite
• Bedrooms two and three with built in wardrobes
• Fourth bedroom downstairs or home office
• Private rear entertaining deck and grassed space
• Gas fire wall heater in living
• Ducted heating and cooling throughout
• Ducted vacuum system
• Double remote access garage with internal access
• NBN
• Double remote access garage at the rear
• Energy Efficiency Rating – Not Known
Please note the alarm system is not in working condition.
Available Now
Inspections
In line with government restrictions, no more than 25 people (excluding staff) are allowed inside properties during open homes. One person per two square metre rule applies to this premises. Please remember to maintain physical distancing of 1.5 metres between patrons and maintain good hand hygiene.
People may be refused entry if they appear unwell.
Pets
In accordance with the Residential Tenancies Act Clause 71AE Process for tenant seeking consent - the tenant must apply, in writing, to the lessor, for the lessors' consent to keep pet/s at this property.
The lessor may impose conditions on consent, including but not limited to, the number and type of animals being kept, and any cost involved for rectification required as a result of the animal.
Disclaimer
Please note whilst all care has been taken in providing this marketing information, Blackshaw Gungahlin does not accept liability for any errors within the text or details of this listing. Interested parties should conduct their own research in confirming the information provided.
Inspect
Contact agent


