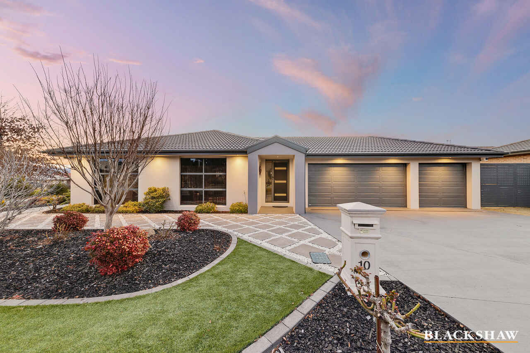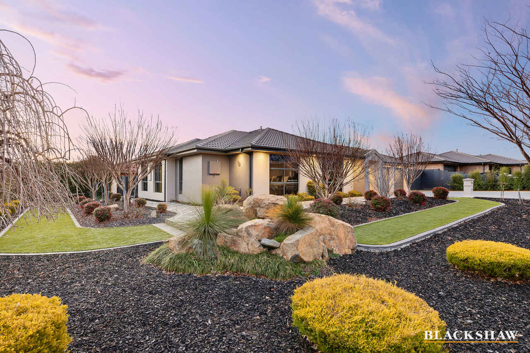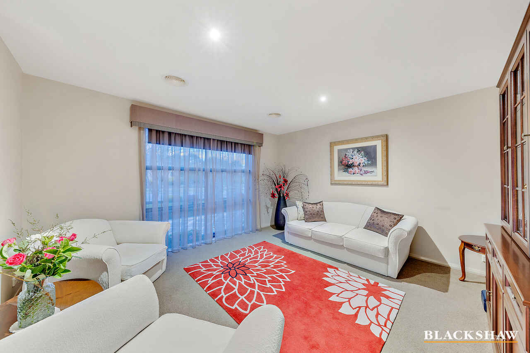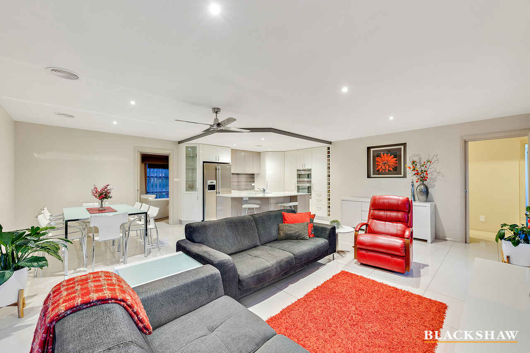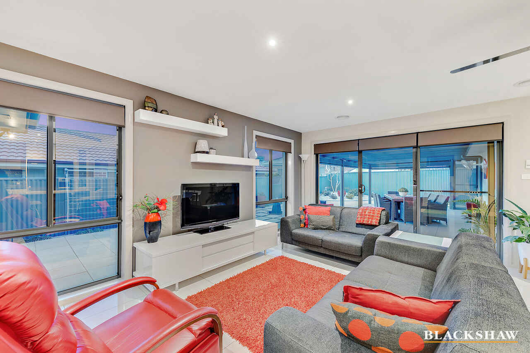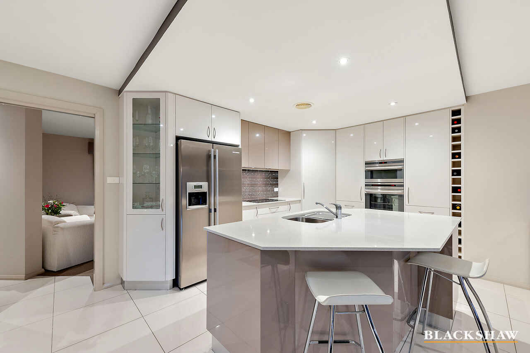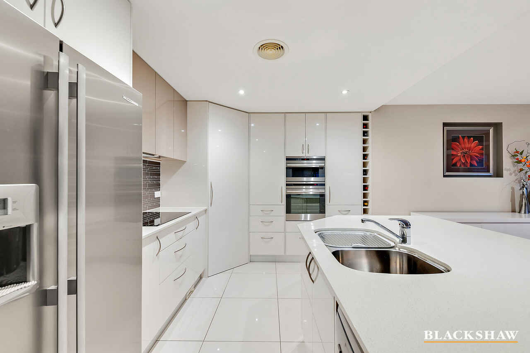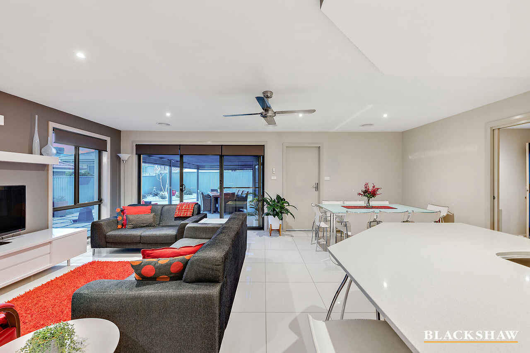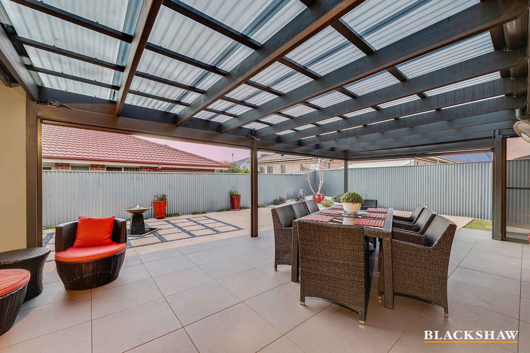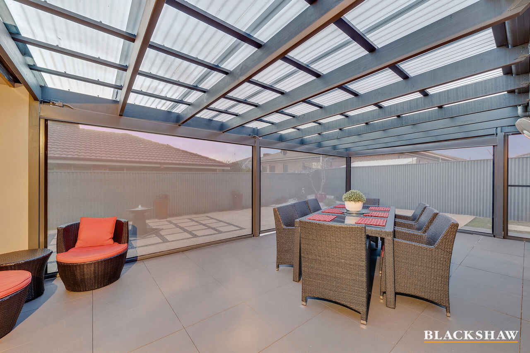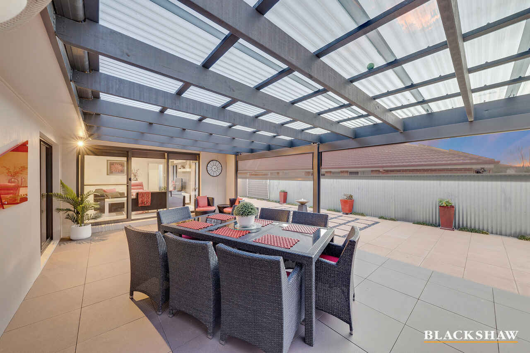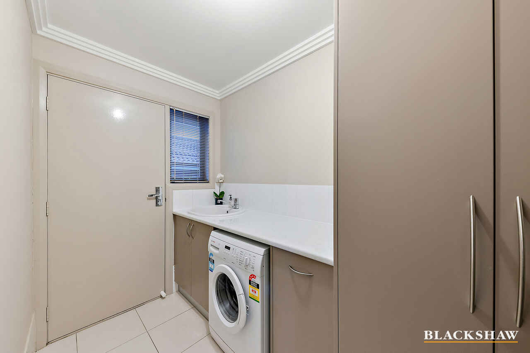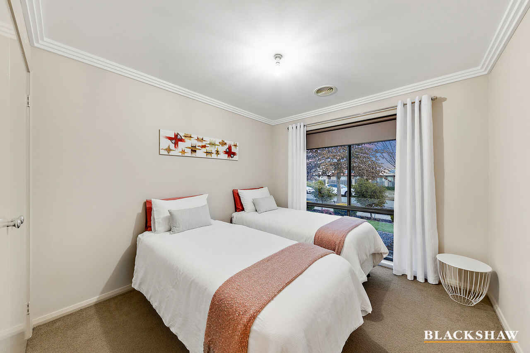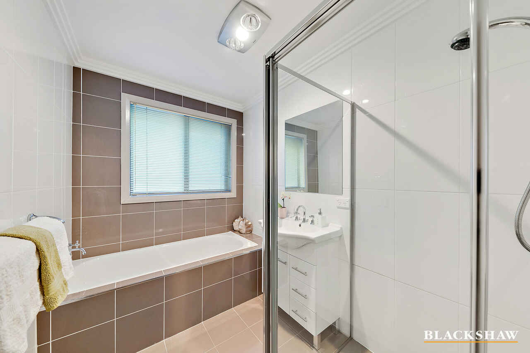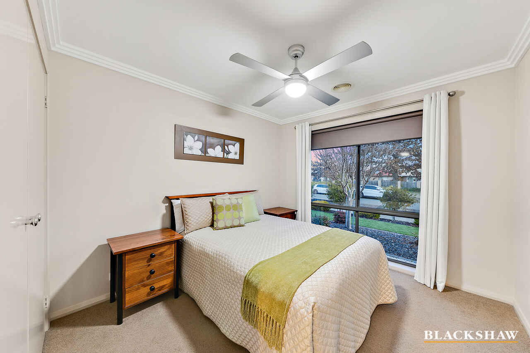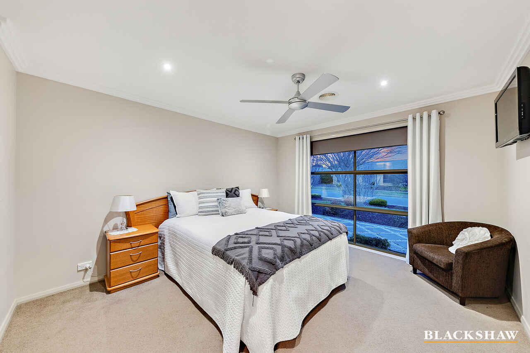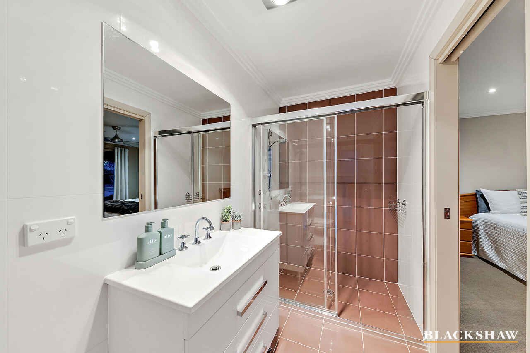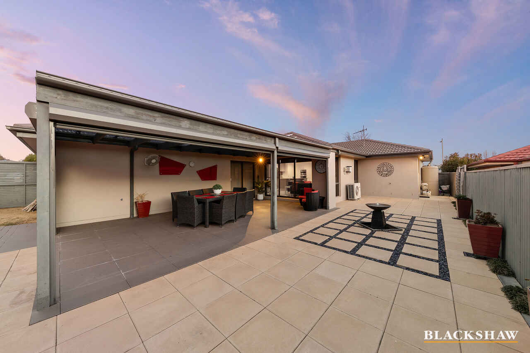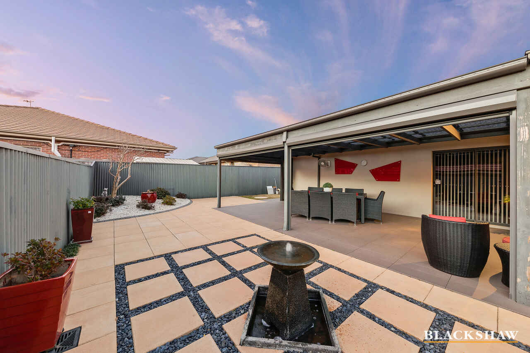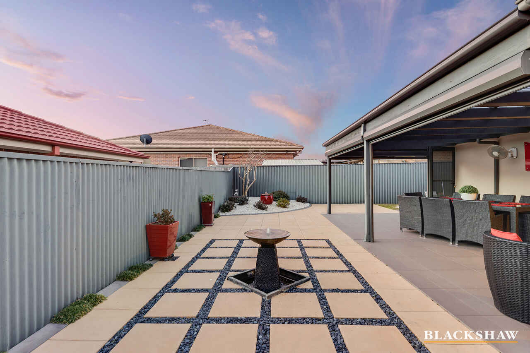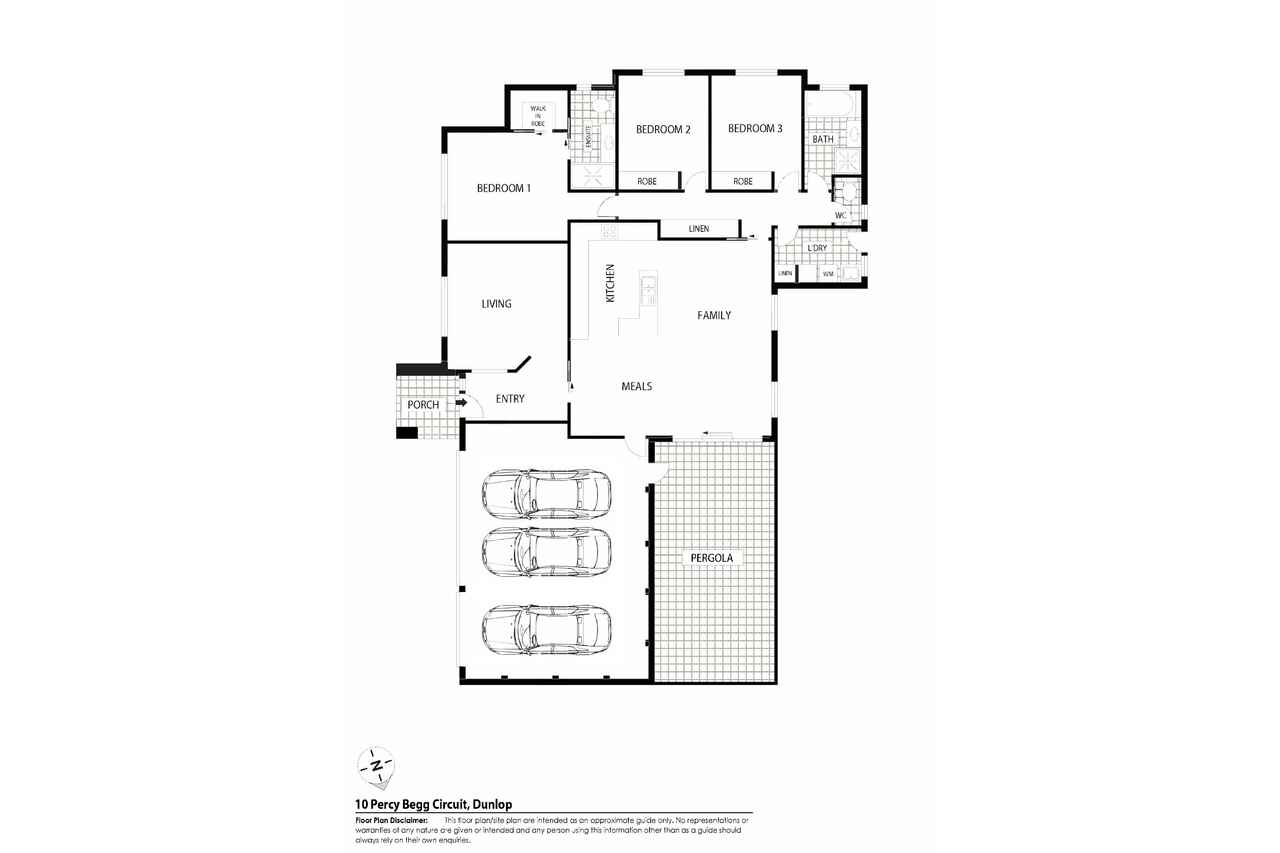V.I.P – Very Impressive Property
Sold
Location
10 Percy Begg Circuit
Dunlop ACT 2615
Details
3
2
3
EER: 5.0
House
Auction Saturday, 7 Aug 12:00 PM On Site
Land area: | 621 sqm (approx) |
Walking into this home you say, "This is it", the home you have been looking for. The perfect family haven, with large, proportioned rooms to accommodate your growing family.
An entertainer's delight offering a very large alfresco with automatic retractable shades, acting as almost a second living area. You won't just be able to entertain through the warmer months but also the colder.
Arguably, the best gardens in Belconnen follow the outline of this sizeable 621m2 corner block, needing very minimal maintenance as this was the goal of the current owners. This home's location is only minutes away from everything you could desire, numerous parks & recreational areas, including the West Belconnen Pond & The Bicentennial National Trail. The Belconnen Town Centre is also within easy reach with all of the major amenities.
This home offers both formal and casual living rooms. The casual living, dining and kitchen are open plan, with an abundance of windows allowing natural light to implode through at all times of the day. Oversized bedrooms were a priority for the current owners, as the extended family travelled to stay here often. Another priority was storage, two rooms with built-in wardrobes and the main including a walk-in.
The triple car garage (with internal access) is unique for Canberra, with very minimal homes offering this. Also, can park a boat/camper van/work trailer on the side of the house, with a sizeable lock-up gate, keeping it safe.
Additional features include 1.5kw solar panel system, a large rainwater tank, ducted reverse cycle heating and cooling, and a continuous gas hot water system.
This new part of Dunlop is only a very recently established suburb (12 years old), offering a new home without the headache of building.
Features include:
- Large open plan family room with an abundance of natural light
- Ducted reverse cycle heating and cooling
- 1.5kw solar panel system (6 panels)
- Two separate living areas
- Large alfresco with automatic retractable shades (approx 40m2)
- Oversized, well-equipped kitchen with large pantry & stone benchtops
- Large breakfast bar perfect for casual meals & entertaining
- Double ovens and induction cooktop
- Ducted vacuum system throughout
- Porcelain floor tiling
- Very large master bedroom with walk-in robe and ensuite
- Bedrooms 2 & 3 can both fit a king bed with side tables, also offers built-in
robes
- Modern and sleek main bathroom with bathtub
- Separate laundry with large linen press and stone benchtops
- Abundance of storage (including 2 x double door linen cupboards in the
hallway)
- Tiled floors to main living areas
- Quality window furnishings throughout
- Plush floor coverings to bedrooms & lounge room
- Ceiling fans in most rooms
- Triple garage with automatic doors
- Large lock-up bay parking to the exterior side of the garage
- Large rainwater tank
- Continuous gas hot water system
- Low maintenance back yard
- Spacious 621m2 block with wrap around and meticulously maintained
gardens
Your inspection of this quality family home is highly recommended!
Read MoreAn entertainer's delight offering a very large alfresco with automatic retractable shades, acting as almost a second living area. You won't just be able to entertain through the warmer months but also the colder.
Arguably, the best gardens in Belconnen follow the outline of this sizeable 621m2 corner block, needing very minimal maintenance as this was the goal of the current owners. This home's location is only minutes away from everything you could desire, numerous parks & recreational areas, including the West Belconnen Pond & The Bicentennial National Trail. The Belconnen Town Centre is also within easy reach with all of the major amenities.
This home offers both formal and casual living rooms. The casual living, dining and kitchen are open plan, with an abundance of windows allowing natural light to implode through at all times of the day. Oversized bedrooms were a priority for the current owners, as the extended family travelled to stay here often. Another priority was storage, two rooms with built-in wardrobes and the main including a walk-in.
The triple car garage (with internal access) is unique for Canberra, with very minimal homes offering this. Also, can park a boat/camper van/work trailer on the side of the house, with a sizeable lock-up gate, keeping it safe.
Additional features include 1.5kw solar panel system, a large rainwater tank, ducted reverse cycle heating and cooling, and a continuous gas hot water system.
This new part of Dunlop is only a very recently established suburb (12 years old), offering a new home without the headache of building.
Features include:
- Large open plan family room with an abundance of natural light
- Ducted reverse cycle heating and cooling
- 1.5kw solar panel system (6 panels)
- Two separate living areas
- Large alfresco with automatic retractable shades (approx 40m2)
- Oversized, well-equipped kitchen with large pantry & stone benchtops
- Large breakfast bar perfect for casual meals & entertaining
- Double ovens and induction cooktop
- Ducted vacuum system throughout
- Porcelain floor tiling
- Very large master bedroom with walk-in robe and ensuite
- Bedrooms 2 & 3 can both fit a king bed with side tables, also offers built-in
robes
- Modern and sleek main bathroom with bathtub
- Separate laundry with large linen press and stone benchtops
- Abundance of storage (including 2 x double door linen cupboards in the
hallway)
- Tiled floors to main living areas
- Quality window furnishings throughout
- Plush floor coverings to bedrooms & lounge room
- Ceiling fans in most rooms
- Triple garage with automatic doors
- Large lock-up bay parking to the exterior side of the garage
- Large rainwater tank
- Continuous gas hot water system
- Low maintenance back yard
- Spacious 621m2 block with wrap around and meticulously maintained
gardens
Your inspection of this quality family home is highly recommended!
Inspect
Contact agent
Listing agents
Walking into this home you say, "This is it", the home you have been looking for. The perfect family haven, with large, proportioned rooms to accommodate your growing family.
An entertainer's delight offering a very large alfresco with automatic retractable shades, acting as almost a second living area. You won't just be able to entertain through the warmer months but also the colder.
Arguably, the best gardens in Belconnen follow the outline of this sizeable 621m2 corner block, needing very minimal maintenance as this was the goal of the current owners. This home's location is only minutes away from everything you could desire, numerous parks & recreational areas, including the West Belconnen Pond & The Bicentennial National Trail. The Belconnen Town Centre is also within easy reach with all of the major amenities.
This home offers both formal and casual living rooms. The casual living, dining and kitchen are open plan, with an abundance of windows allowing natural light to implode through at all times of the day. Oversized bedrooms were a priority for the current owners, as the extended family travelled to stay here often. Another priority was storage, two rooms with built-in wardrobes and the main including a walk-in.
The triple car garage (with internal access) is unique for Canberra, with very minimal homes offering this. Also, can park a boat/camper van/work trailer on the side of the house, with a sizeable lock-up gate, keeping it safe.
Additional features include 1.5kw solar panel system, a large rainwater tank, ducted reverse cycle heating and cooling, and a continuous gas hot water system.
This new part of Dunlop is only a very recently established suburb (12 years old), offering a new home without the headache of building.
Features include:
- Large open plan family room with an abundance of natural light
- Ducted reverse cycle heating and cooling
- 1.5kw solar panel system (6 panels)
- Two separate living areas
- Large alfresco with automatic retractable shades (approx 40m2)
- Oversized, well-equipped kitchen with large pantry & stone benchtops
- Large breakfast bar perfect for casual meals & entertaining
- Double ovens and induction cooktop
- Ducted vacuum system throughout
- Porcelain floor tiling
- Very large master bedroom with walk-in robe and ensuite
- Bedrooms 2 & 3 can both fit a king bed with side tables, also offers built-in
robes
- Modern and sleek main bathroom with bathtub
- Separate laundry with large linen press and stone benchtops
- Abundance of storage (including 2 x double door linen cupboards in the
hallway)
- Tiled floors to main living areas
- Quality window furnishings throughout
- Plush floor coverings to bedrooms & lounge room
- Ceiling fans in most rooms
- Triple garage with automatic doors
- Large lock-up bay parking to the exterior side of the garage
- Large rainwater tank
- Continuous gas hot water system
- Low maintenance back yard
- Spacious 621m2 block with wrap around and meticulously maintained
gardens
Your inspection of this quality family home is highly recommended!
Read MoreAn entertainer's delight offering a very large alfresco with automatic retractable shades, acting as almost a second living area. You won't just be able to entertain through the warmer months but also the colder.
Arguably, the best gardens in Belconnen follow the outline of this sizeable 621m2 corner block, needing very minimal maintenance as this was the goal of the current owners. This home's location is only minutes away from everything you could desire, numerous parks & recreational areas, including the West Belconnen Pond & The Bicentennial National Trail. The Belconnen Town Centre is also within easy reach with all of the major amenities.
This home offers both formal and casual living rooms. The casual living, dining and kitchen are open plan, with an abundance of windows allowing natural light to implode through at all times of the day. Oversized bedrooms were a priority for the current owners, as the extended family travelled to stay here often. Another priority was storage, two rooms with built-in wardrobes and the main including a walk-in.
The triple car garage (with internal access) is unique for Canberra, with very minimal homes offering this. Also, can park a boat/camper van/work trailer on the side of the house, with a sizeable lock-up gate, keeping it safe.
Additional features include 1.5kw solar panel system, a large rainwater tank, ducted reverse cycle heating and cooling, and a continuous gas hot water system.
This new part of Dunlop is only a very recently established suburb (12 years old), offering a new home without the headache of building.
Features include:
- Large open plan family room with an abundance of natural light
- Ducted reverse cycle heating and cooling
- 1.5kw solar panel system (6 panels)
- Two separate living areas
- Large alfresco with automatic retractable shades (approx 40m2)
- Oversized, well-equipped kitchen with large pantry & stone benchtops
- Large breakfast bar perfect for casual meals & entertaining
- Double ovens and induction cooktop
- Ducted vacuum system throughout
- Porcelain floor tiling
- Very large master bedroom with walk-in robe and ensuite
- Bedrooms 2 & 3 can both fit a king bed with side tables, also offers built-in
robes
- Modern and sleek main bathroom with bathtub
- Separate laundry with large linen press and stone benchtops
- Abundance of storage (including 2 x double door linen cupboards in the
hallway)
- Tiled floors to main living areas
- Quality window furnishings throughout
- Plush floor coverings to bedrooms & lounge room
- Ceiling fans in most rooms
- Triple garage with automatic doors
- Large lock-up bay parking to the exterior side of the garage
- Large rainwater tank
- Continuous gas hot water system
- Low maintenance back yard
- Spacious 621m2 block with wrap around and meticulously maintained
gardens
Your inspection of this quality family home is highly recommended!
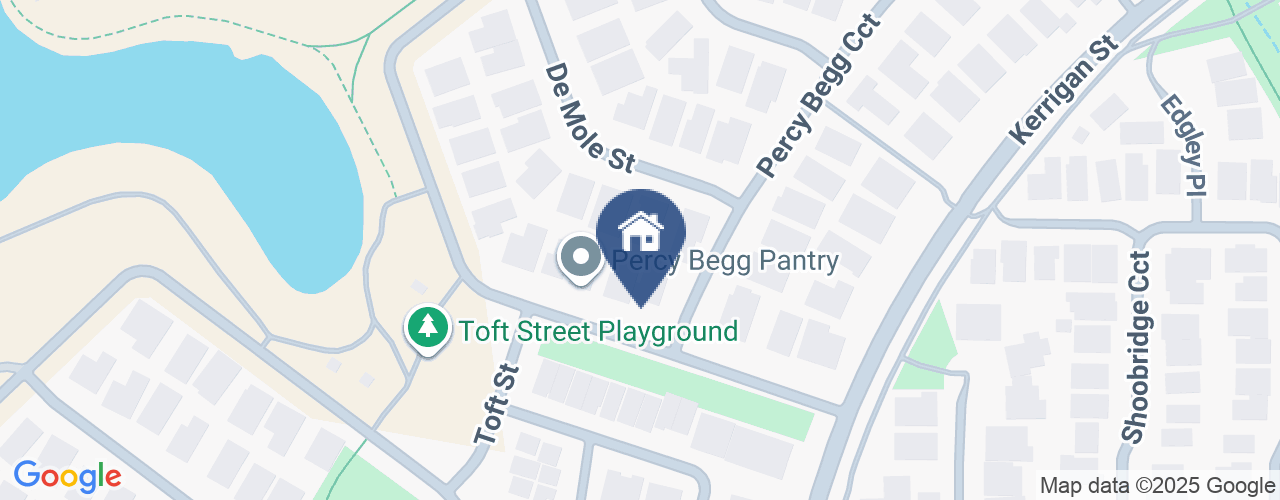
Location
10 Percy Begg Circuit
Dunlop ACT 2615
Details
3
2
3
EER: 5.0
House
Auction Saturday, 7 Aug 12:00 PM On Site
Land area: | 621 sqm (approx) |
Walking into this home you say, "This is it", the home you have been looking for. The perfect family haven, with large, proportioned rooms to accommodate your growing family.
An entertainer's delight offering a very large alfresco with automatic retractable shades, acting as almost a second living area. You won't just be able to entertain through the warmer months but also the colder.
Arguably, the best gardens in Belconnen follow the outline of this sizeable 621m2 corner block, needing very minimal maintenance as this was the goal of the current owners. This home's location is only minutes away from everything you could desire, numerous parks & recreational areas, including the West Belconnen Pond & The Bicentennial National Trail. The Belconnen Town Centre is also within easy reach with all of the major amenities.
This home offers both formal and casual living rooms. The casual living, dining and kitchen are open plan, with an abundance of windows allowing natural light to implode through at all times of the day. Oversized bedrooms were a priority for the current owners, as the extended family travelled to stay here often. Another priority was storage, two rooms with built-in wardrobes and the main including a walk-in.
The triple car garage (with internal access) is unique for Canberra, with very minimal homes offering this. Also, can park a boat/camper van/work trailer on the side of the house, with a sizeable lock-up gate, keeping it safe.
Additional features include 1.5kw solar panel system, a large rainwater tank, ducted reverse cycle heating and cooling, and a continuous gas hot water system.
This new part of Dunlop is only a very recently established suburb (12 years old), offering a new home without the headache of building.
Features include:
- Large open plan family room with an abundance of natural light
- Ducted reverse cycle heating and cooling
- 1.5kw solar panel system (6 panels)
- Two separate living areas
- Large alfresco with automatic retractable shades (approx 40m2)
- Oversized, well-equipped kitchen with large pantry & stone benchtops
- Large breakfast bar perfect for casual meals & entertaining
- Double ovens and induction cooktop
- Ducted vacuum system throughout
- Porcelain floor tiling
- Very large master bedroom with walk-in robe and ensuite
- Bedrooms 2 & 3 can both fit a king bed with side tables, also offers built-in
robes
- Modern and sleek main bathroom with bathtub
- Separate laundry with large linen press and stone benchtops
- Abundance of storage (including 2 x double door linen cupboards in the
hallway)
- Tiled floors to main living areas
- Quality window furnishings throughout
- Plush floor coverings to bedrooms & lounge room
- Ceiling fans in most rooms
- Triple garage with automatic doors
- Large lock-up bay parking to the exterior side of the garage
- Large rainwater tank
- Continuous gas hot water system
- Low maintenance back yard
- Spacious 621m2 block with wrap around and meticulously maintained
gardens
Your inspection of this quality family home is highly recommended!
Read MoreAn entertainer's delight offering a very large alfresco with automatic retractable shades, acting as almost a second living area. You won't just be able to entertain through the warmer months but also the colder.
Arguably, the best gardens in Belconnen follow the outline of this sizeable 621m2 corner block, needing very minimal maintenance as this was the goal of the current owners. This home's location is only minutes away from everything you could desire, numerous parks & recreational areas, including the West Belconnen Pond & The Bicentennial National Trail. The Belconnen Town Centre is also within easy reach with all of the major amenities.
This home offers both formal and casual living rooms. The casual living, dining and kitchen are open plan, with an abundance of windows allowing natural light to implode through at all times of the day. Oversized bedrooms were a priority for the current owners, as the extended family travelled to stay here often. Another priority was storage, two rooms with built-in wardrobes and the main including a walk-in.
The triple car garage (with internal access) is unique for Canberra, with very minimal homes offering this. Also, can park a boat/camper van/work trailer on the side of the house, with a sizeable lock-up gate, keeping it safe.
Additional features include 1.5kw solar panel system, a large rainwater tank, ducted reverse cycle heating and cooling, and a continuous gas hot water system.
This new part of Dunlop is only a very recently established suburb (12 years old), offering a new home without the headache of building.
Features include:
- Large open plan family room with an abundance of natural light
- Ducted reverse cycle heating and cooling
- 1.5kw solar panel system (6 panels)
- Two separate living areas
- Large alfresco with automatic retractable shades (approx 40m2)
- Oversized, well-equipped kitchen with large pantry & stone benchtops
- Large breakfast bar perfect for casual meals & entertaining
- Double ovens and induction cooktop
- Ducted vacuum system throughout
- Porcelain floor tiling
- Very large master bedroom with walk-in robe and ensuite
- Bedrooms 2 & 3 can both fit a king bed with side tables, also offers built-in
robes
- Modern and sleek main bathroom with bathtub
- Separate laundry with large linen press and stone benchtops
- Abundance of storage (including 2 x double door linen cupboards in the
hallway)
- Tiled floors to main living areas
- Quality window furnishings throughout
- Plush floor coverings to bedrooms & lounge room
- Ceiling fans in most rooms
- Triple garage with automatic doors
- Large lock-up bay parking to the exterior side of the garage
- Large rainwater tank
- Continuous gas hot water system
- Low maintenance back yard
- Spacious 621m2 block with wrap around and meticulously maintained
gardens
Your inspection of this quality family home is highly recommended!
Inspect
Contact agent


