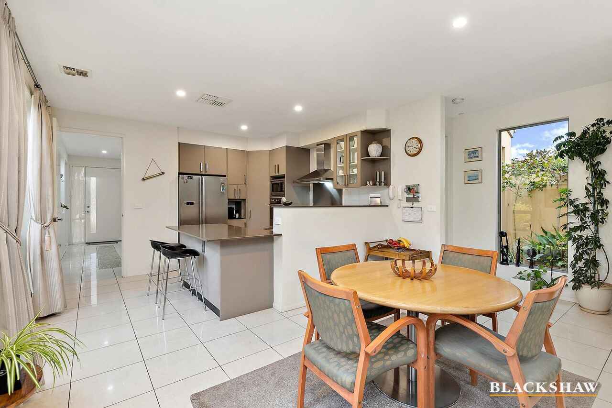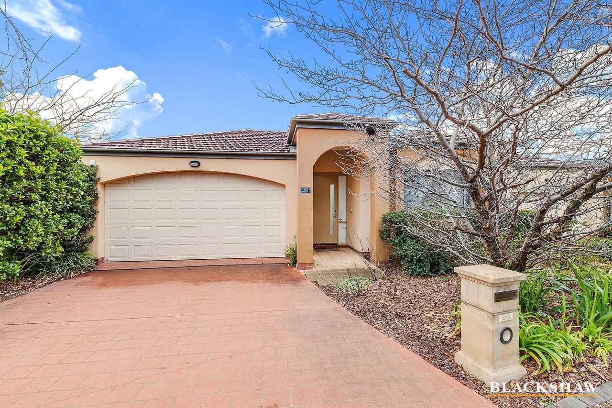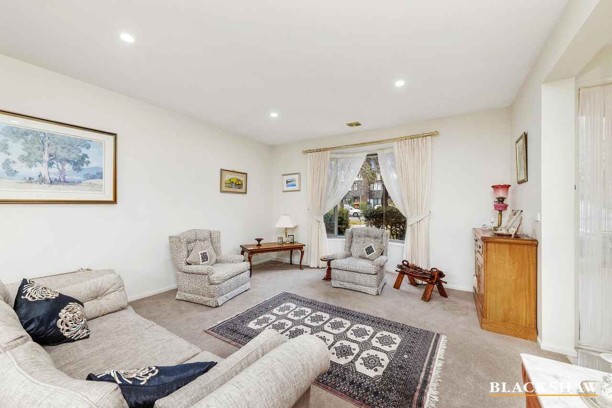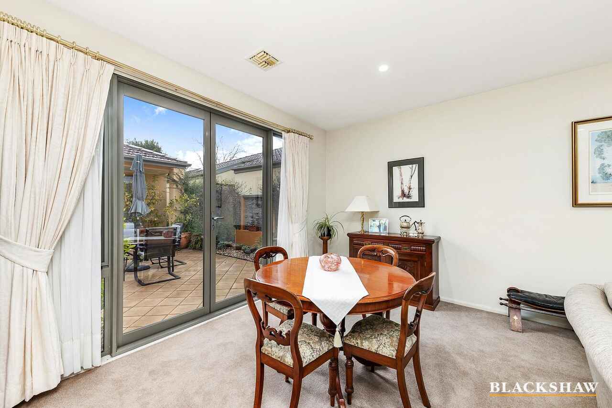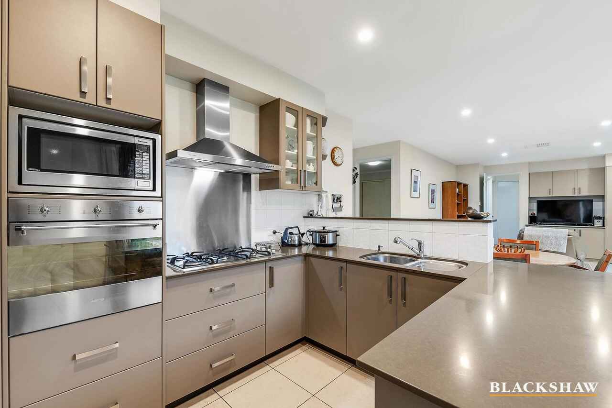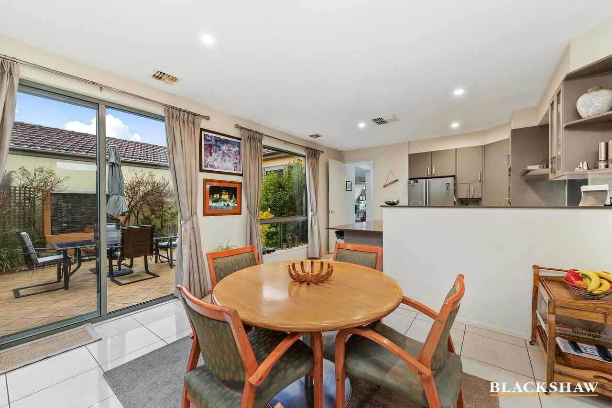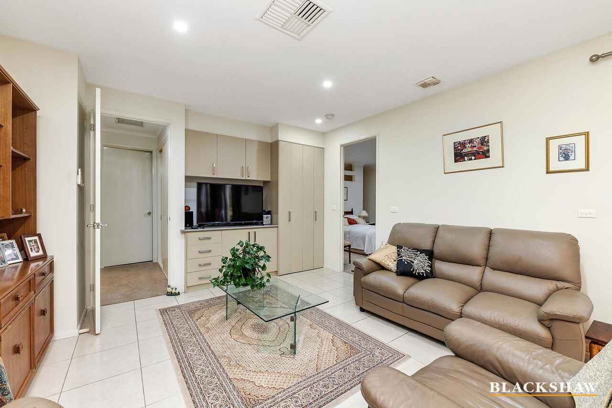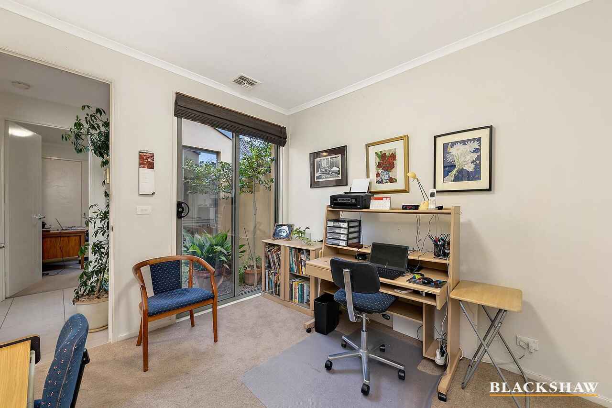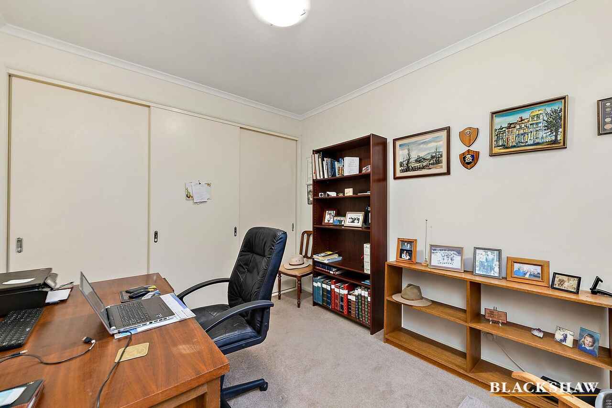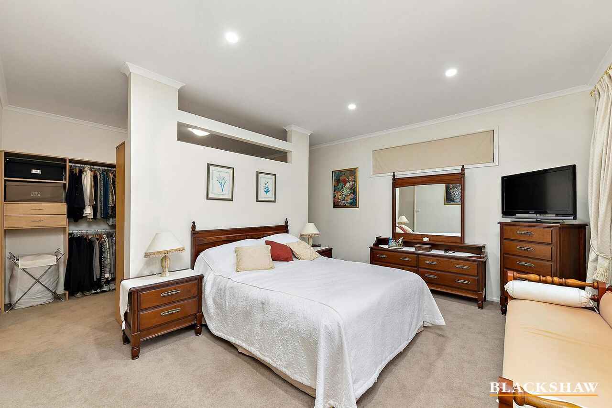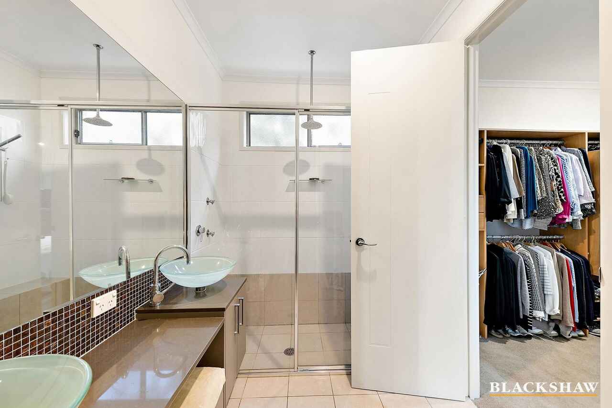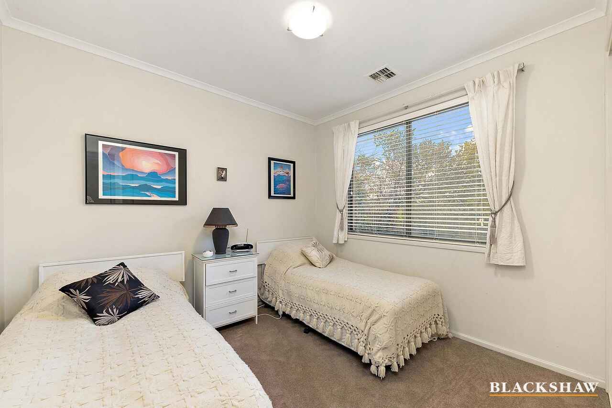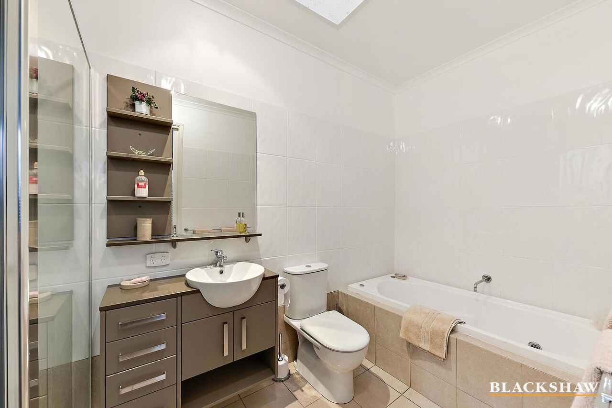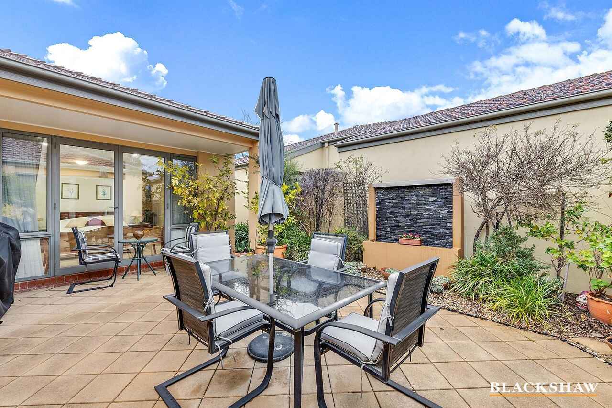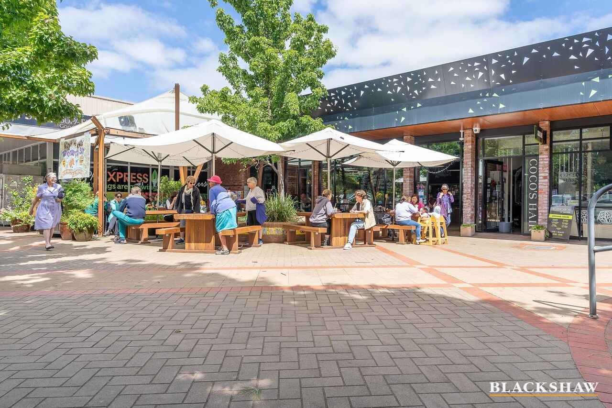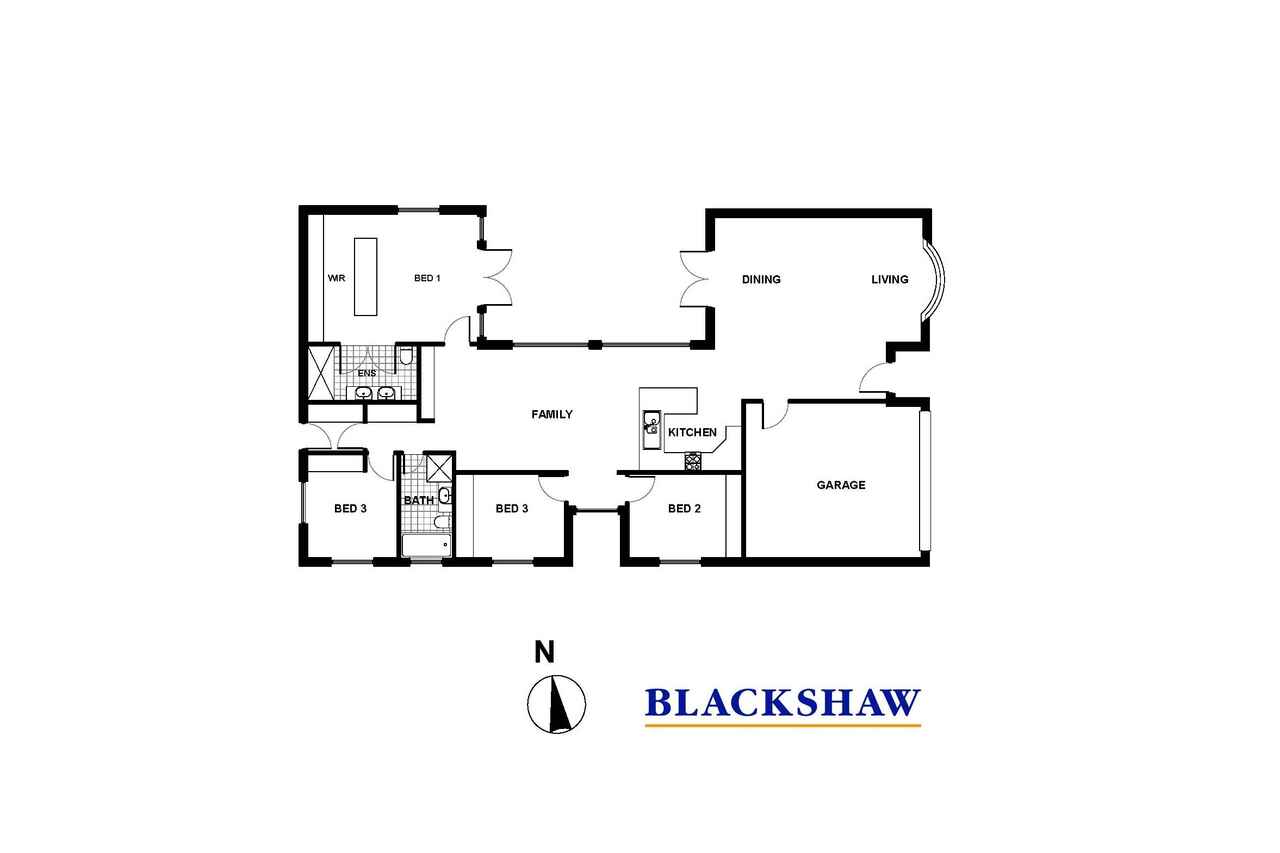Elegant, single-level living in 'The Gardens'.
Sold
Location
16 Negus Crescent
Watson ACT 2602
Details
4
2
2
EER: 6.0
Villa
Auction Saturday, 9 Oct 09:30 AM Online Via AuctionNow, bougainville street
Please email me directly to book in a viewing at dmaddigan@blackshaw.com.au
16 Negus Crescent is an elegant, four-bedroom single-level villa/home, crafted to the highest standards by Madison Constructions, located in the tightly-held 'The Gardens' complex.
Timeless interiors, designed to accommodate a young family or downsizers alike, surround a lovely courtyard, ideal for entertaining. Multiple living spaces spread across the 193m2 of internal area. A segregated, generous formal lounge at the front of the house takes in a leafy outlook, and flows through to the light-filled main living area. At the heart of the home is the open plan kitchen showcasing quality appliances, stainless steel, stone benchtops and ample storage space.
Bedroom accommodation comprises four bedrooms off of the main living area. The master bedroom receives plenty of light from its access to the internal courtyard and features a walk-in robe and a good-sized ensuite dressed in neutral tones. The additional three bedrooms are also well-proportioned, with built-in robes. The main bathroom matches the ensuite's colour palette and has a luxurious feel.
This townhouse also offers a laundry room and a double garage with internal access. Ducted gas heating and evaporative cooling throughout will keep you comfortable all year long.
Ideally located within proximity to beautiful walking trails, walking distance to bus terminals and light rail, the attractive Watson shops, the markets at Epic as well as Majura Primary School. It is also a short drive away from the City, and it is part of an active community and friendly neighbourhood.
• Single-level floorplan
• Four bedrooms, two bathrooms
• Ducted gas heating and evaporative cooling
• Instantaneous gas hot water
• Internal courtyard
• Segregated formal lounge + main living area
• Open plan kitchen with neutral tone cabinetry
• Master bedroom with walk-in robe and generous ensuite + access to the courtyard
• Three good-sized, airy bedrooms with built-ins
• Linen cupboard and internal laundry room
• Double garage with internal access
Block: 20
Section: 105
Residence size: 193m2 approx
Garage: 36m2 approx
Body corporate fees: $3,414 approx
Rates: $1,848 approx
Read More16 Negus Crescent is an elegant, four-bedroom single-level villa/home, crafted to the highest standards by Madison Constructions, located in the tightly-held 'The Gardens' complex.
Timeless interiors, designed to accommodate a young family or downsizers alike, surround a lovely courtyard, ideal for entertaining. Multiple living spaces spread across the 193m2 of internal area. A segregated, generous formal lounge at the front of the house takes in a leafy outlook, and flows through to the light-filled main living area. At the heart of the home is the open plan kitchen showcasing quality appliances, stainless steel, stone benchtops and ample storage space.
Bedroom accommodation comprises four bedrooms off of the main living area. The master bedroom receives plenty of light from its access to the internal courtyard and features a walk-in robe and a good-sized ensuite dressed in neutral tones. The additional three bedrooms are also well-proportioned, with built-in robes. The main bathroom matches the ensuite's colour palette and has a luxurious feel.
This townhouse also offers a laundry room and a double garage with internal access. Ducted gas heating and evaporative cooling throughout will keep you comfortable all year long.
Ideally located within proximity to beautiful walking trails, walking distance to bus terminals and light rail, the attractive Watson shops, the markets at Epic as well as Majura Primary School. It is also a short drive away from the City, and it is part of an active community and friendly neighbourhood.
• Single-level floorplan
• Four bedrooms, two bathrooms
• Ducted gas heating and evaporative cooling
• Instantaneous gas hot water
• Internal courtyard
• Segregated formal lounge + main living area
• Open plan kitchen with neutral tone cabinetry
• Master bedroom with walk-in robe and generous ensuite + access to the courtyard
• Three good-sized, airy bedrooms with built-ins
• Linen cupboard and internal laundry room
• Double garage with internal access
Block: 20
Section: 105
Residence size: 193m2 approx
Garage: 36m2 approx
Body corporate fees: $3,414 approx
Rates: $1,848 approx
Inspect
Contact agent
Listing agent
Please email me directly to book in a viewing at dmaddigan@blackshaw.com.au
16 Negus Crescent is an elegant, four-bedroom single-level villa/home, crafted to the highest standards by Madison Constructions, located in the tightly-held 'The Gardens' complex.
Timeless interiors, designed to accommodate a young family or downsizers alike, surround a lovely courtyard, ideal for entertaining. Multiple living spaces spread across the 193m2 of internal area. A segregated, generous formal lounge at the front of the house takes in a leafy outlook, and flows through to the light-filled main living area. At the heart of the home is the open plan kitchen showcasing quality appliances, stainless steel, stone benchtops and ample storage space.
Bedroom accommodation comprises four bedrooms off of the main living area. The master bedroom receives plenty of light from its access to the internal courtyard and features a walk-in robe and a good-sized ensuite dressed in neutral tones. The additional three bedrooms are also well-proportioned, with built-in robes. The main bathroom matches the ensuite's colour palette and has a luxurious feel.
This townhouse also offers a laundry room and a double garage with internal access. Ducted gas heating and evaporative cooling throughout will keep you comfortable all year long.
Ideally located within proximity to beautiful walking trails, walking distance to bus terminals and light rail, the attractive Watson shops, the markets at Epic as well as Majura Primary School. It is also a short drive away from the City, and it is part of an active community and friendly neighbourhood.
• Single-level floorplan
• Four bedrooms, two bathrooms
• Ducted gas heating and evaporative cooling
• Instantaneous gas hot water
• Internal courtyard
• Segregated formal lounge + main living area
• Open plan kitchen with neutral tone cabinetry
• Master bedroom with walk-in robe and generous ensuite + access to the courtyard
• Three good-sized, airy bedrooms with built-ins
• Linen cupboard and internal laundry room
• Double garage with internal access
Block: 20
Section: 105
Residence size: 193m2 approx
Garage: 36m2 approx
Body corporate fees: $3,414 approx
Rates: $1,848 approx
Read More16 Negus Crescent is an elegant, four-bedroom single-level villa/home, crafted to the highest standards by Madison Constructions, located in the tightly-held 'The Gardens' complex.
Timeless interiors, designed to accommodate a young family or downsizers alike, surround a lovely courtyard, ideal for entertaining. Multiple living spaces spread across the 193m2 of internal area. A segregated, generous formal lounge at the front of the house takes in a leafy outlook, and flows through to the light-filled main living area. At the heart of the home is the open plan kitchen showcasing quality appliances, stainless steel, stone benchtops and ample storage space.
Bedroom accommodation comprises four bedrooms off of the main living area. The master bedroom receives plenty of light from its access to the internal courtyard and features a walk-in robe and a good-sized ensuite dressed in neutral tones. The additional three bedrooms are also well-proportioned, with built-in robes. The main bathroom matches the ensuite's colour palette and has a luxurious feel.
This townhouse also offers a laundry room and a double garage with internal access. Ducted gas heating and evaporative cooling throughout will keep you comfortable all year long.
Ideally located within proximity to beautiful walking trails, walking distance to bus terminals and light rail, the attractive Watson shops, the markets at Epic as well as Majura Primary School. It is also a short drive away from the City, and it is part of an active community and friendly neighbourhood.
• Single-level floorplan
• Four bedrooms, two bathrooms
• Ducted gas heating and evaporative cooling
• Instantaneous gas hot water
• Internal courtyard
• Segregated formal lounge + main living area
• Open plan kitchen with neutral tone cabinetry
• Master bedroom with walk-in robe and generous ensuite + access to the courtyard
• Three good-sized, airy bedrooms with built-ins
• Linen cupboard and internal laundry room
• Double garage with internal access
Block: 20
Section: 105
Residence size: 193m2 approx
Garage: 36m2 approx
Body corporate fees: $3,414 approx
Rates: $1,848 approx
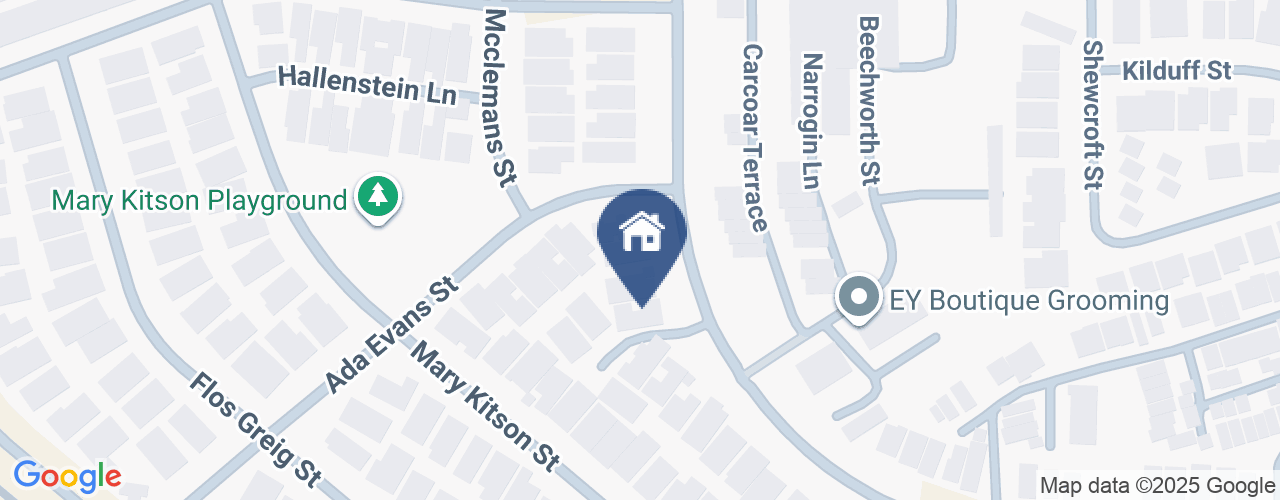
Location
16 Negus Crescent
Watson ACT 2602
Details
4
2
2
EER: 6.0
Villa
Auction Saturday, 9 Oct 09:30 AM Online Via AuctionNow, bougainville street
Please email me directly to book in a viewing at dmaddigan@blackshaw.com.au
16 Negus Crescent is an elegant, four-bedroom single-level villa/home, crafted to the highest standards by Madison Constructions, located in the tightly-held 'The Gardens' complex.
Timeless interiors, designed to accommodate a young family or downsizers alike, surround a lovely courtyard, ideal for entertaining. Multiple living spaces spread across the 193m2 of internal area. A segregated, generous formal lounge at the front of the house takes in a leafy outlook, and flows through to the light-filled main living area. At the heart of the home is the open plan kitchen showcasing quality appliances, stainless steel, stone benchtops and ample storage space.
Bedroom accommodation comprises four bedrooms off of the main living area. The master bedroom receives plenty of light from its access to the internal courtyard and features a walk-in robe and a good-sized ensuite dressed in neutral tones. The additional three bedrooms are also well-proportioned, with built-in robes. The main bathroom matches the ensuite's colour palette and has a luxurious feel.
This townhouse also offers a laundry room and a double garage with internal access. Ducted gas heating and evaporative cooling throughout will keep you comfortable all year long.
Ideally located within proximity to beautiful walking trails, walking distance to bus terminals and light rail, the attractive Watson shops, the markets at Epic as well as Majura Primary School. It is also a short drive away from the City, and it is part of an active community and friendly neighbourhood.
• Single-level floorplan
• Four bedrooms, two bathrooms
• Ducted gas heating and evaporative cooling
• Instantaneous gas hot water
• Internal courtyard
• Segregated formal lounge + main living area
• Open plan kitchen with neutral tone cabinetry
• Master bedroom with walk-in robe and generous ensuite + access to the courtyard
• Three good-sized, airy bedrooms with built-ins
• Linen cupboard and internal laundry room
• Double garage with internal access
Block: 20
Section: 105
Residence size: 193m2 approx
Garage: 36m2 approx
Body corporate fees: $3,414 approx
Rates: $1,848 approx
Read More16 Negus Crescent is an elegant, four-bedroom single-level villa/home, crafted to the highest standards by Madison Constructions, located in the tightly-held 'The Gardens' complex.
Timeless interiors, designed to accommodate a young family or downsizers alike, surround a lovely courtyard, ideal for entertaining. Multiple living spaces spread across the 193m2 of internal area. A segregated, generous formal lounge at the front of the house takes in a leafy outlook, and flows through to the light-filled main living area. At the heart of the home is the open plan kitchen showcasing quality appliances, stainless steel, stone benchtops and ample storage space.
Bedroom accommodation comprises four bedrooms off of the main living area. The master bedroom receives plenty of light from its access to the internal courtyard and features a walk-in robe and a good-sized ensuite dressed in neutral tones. The additional three bedrooms are also well-proportioned, with built-in robes. The main bathroom matches the ensuite's colour palette and has a luxurious feel.
This townhouse also offers a laundry room and a double garage with internal access. Ducted gas heating and evaporative cooling throughout will keep you comfortable all year long.
Ideally located within proximity to beautiful walking trails, walking distance to bus terminals and light rail, the attractive Watson shops, the markets at Epic as well as Majura Primary School. It is also a short drive away from the City, and it is part of an active community and friendly neighbourhood.
• Single-level floorplan
• Four bedrooms, two bathrooms
• Ducted gas heating and evaporative cooling
• Instantaneous gas hot water
• Internal courtyard
• Segregated formal lounge + main living area
• Open plan kitchen with neutral tone cabinetry
• Master bedroom with walk-in robe and generous ensuite + access to the courtyard
• Three good-sized, airy bedrooms with built-ins
• Linen cupboard and internal laundry room
• Double garage with internal access
Block: 20
Section: 105
Residence size: 193m2 approx
Garage: 36m2 approx
Body corporate fees: $3,414 approx
Rates: $1,848 approx
Inspect
Contact agent


