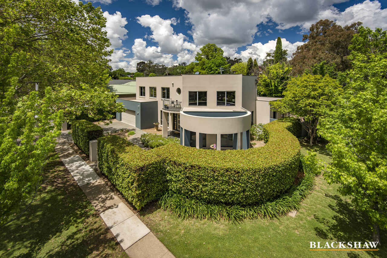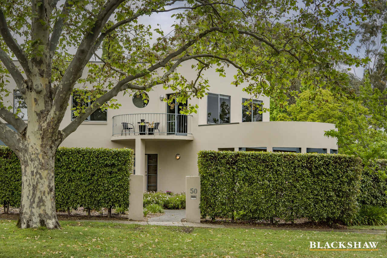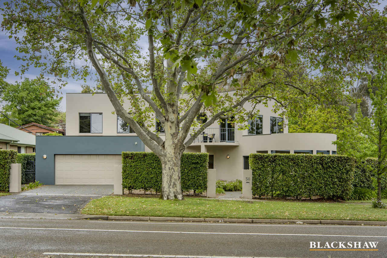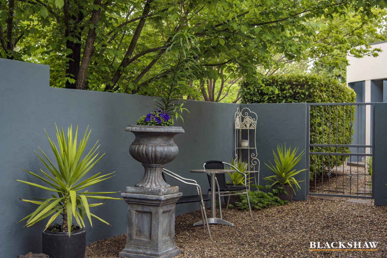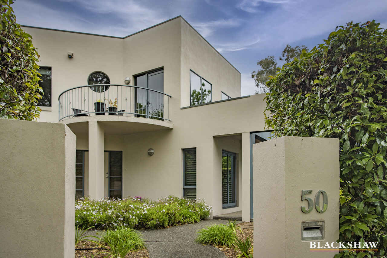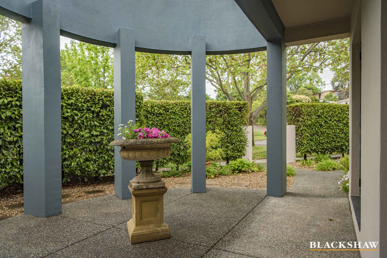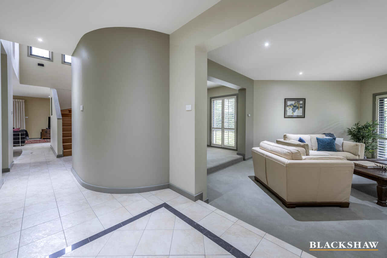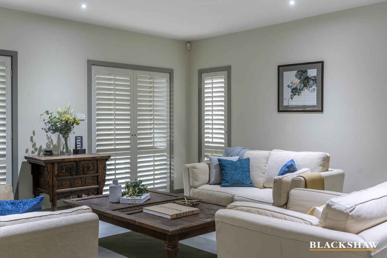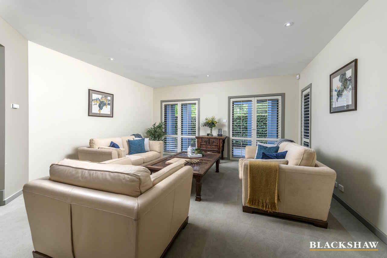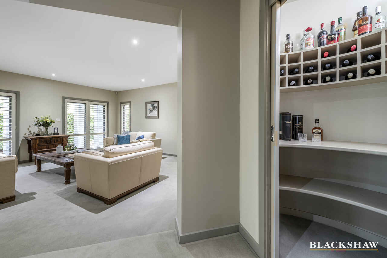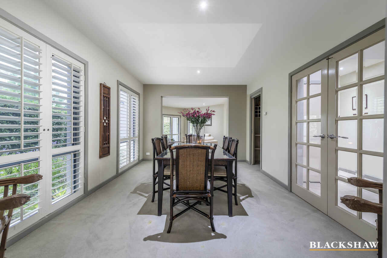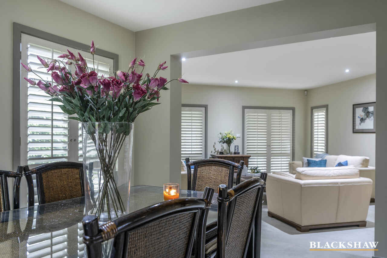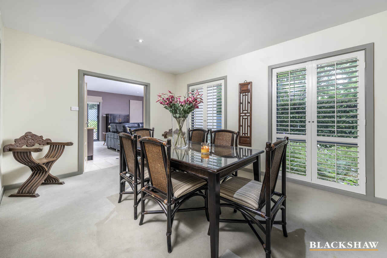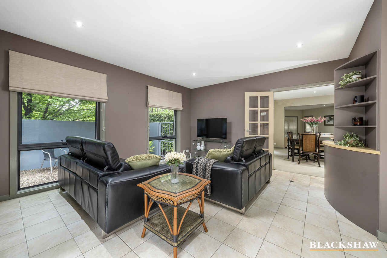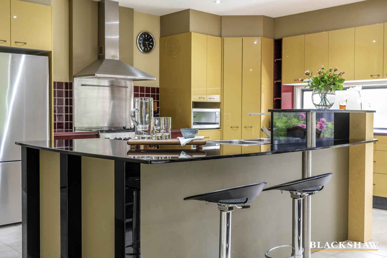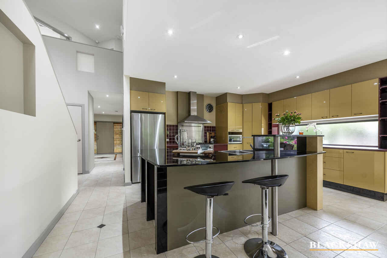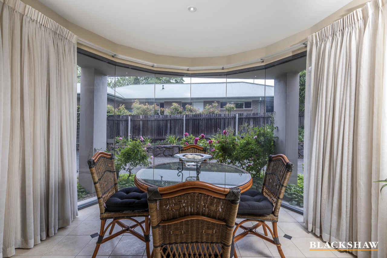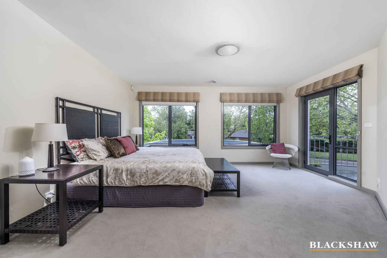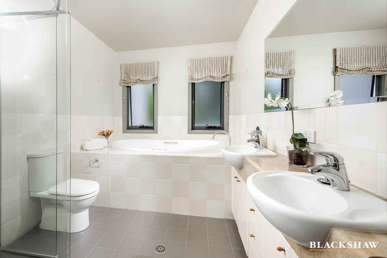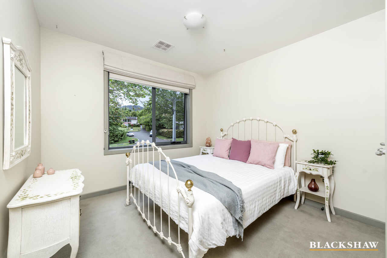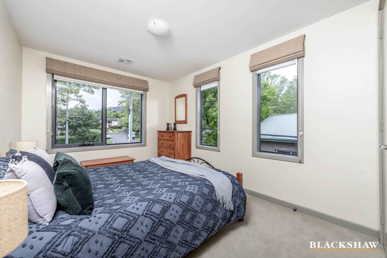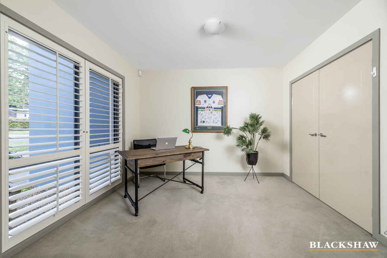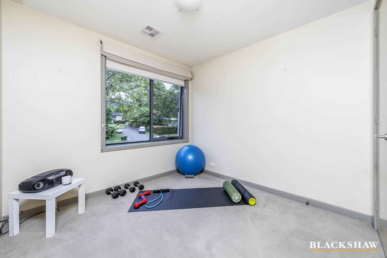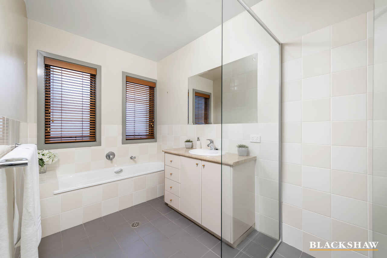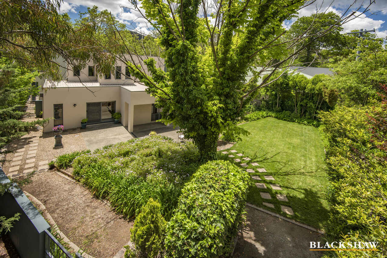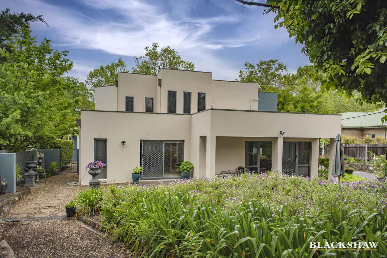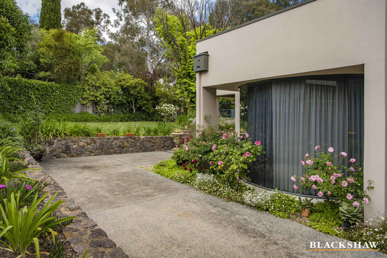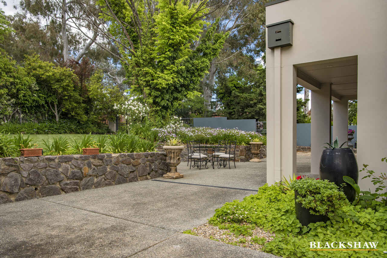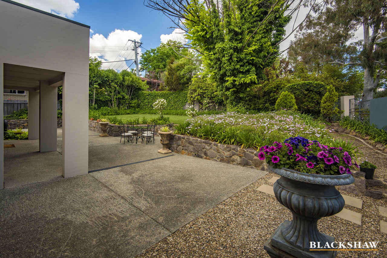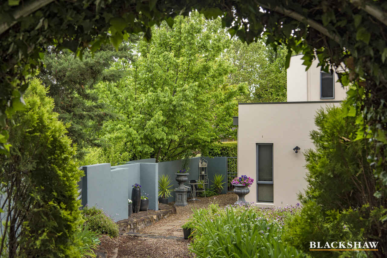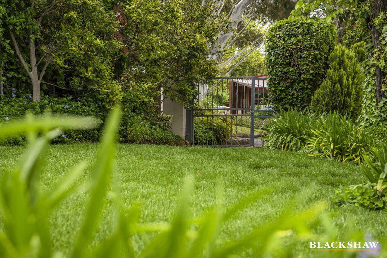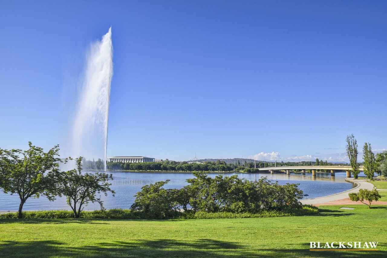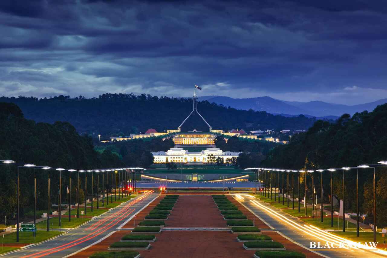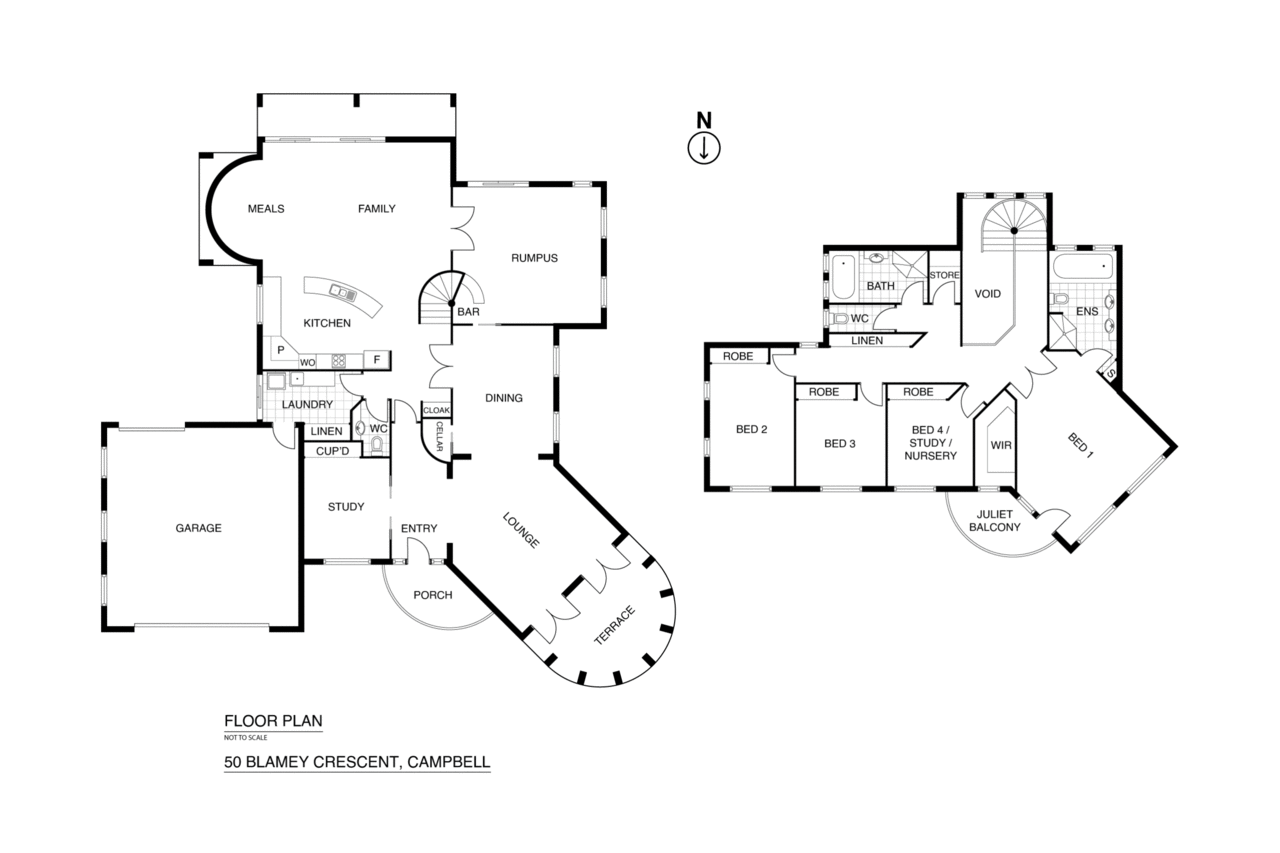Impressionable & Desirable Inner North Showpiece
Sold
Location
50 Blamey Crescent
Campbell ACT 2612
Details
5
2
2
EER: 5.0
House
Sold
Land area: | 919 sqm (approx) |
Building size: | 315 sqm (approx) |
BUYERS GUIDE $2.5ml+
Located within walking distance of all of Canberra's Inner North destinations, Lake Burley Griffin, City restaurants and shopping, War Memorial, and natures best walking trails of Mt. Ainslie. Positioned proudly, this immaculate family home sits on a beautifully landscaped ¼ acre block in the heart of Campbell, one of Canberra's top Inner North suburbs. Thoughtfully designed and maintained to the highest standard, you can move in and enjoy the delights of the neighbourhood and the proximity to Canberra City, green spaces, and major Canberra attractions including the War Memorial, Mt Ainslie, and Lake Burley Griffin.
The creative design of this home, built by award winning builders Smart Housing, has living spaces downstairs and bedrooms upstairs, with the bonus of an optional ground floor bedroom. A wide entry leads you to the many living rooms, including formal lounge, formal dining room with bar, media/rumpus room with kitchenette, and an open-plan designer kitchen with meals area and family room at the centre of the home. These interconnected rooms provide a natural flow for easy entertainment and can be closed off to provide discrete spaces. The large front room on the left works as a home office/study, guest room, or bedroom for parents/older child, with built-ins and a conveniently located ground floor powder room; and the large laundry offers plenty of storage and external access. A generous garage accommodates two cars with space for your bits and pieces and a second roller door for access to the side yard.
The living rooms are immaculate – this home has been lovingly cared for and kept to the highest level with neutral décor, quality fixtures and fittings, lots of natural light and extra features like security plantation shutters, curved built in bar off the dining room, and kitchenette off the media/rumpus room for drinks and nibbles while watching your favourite movie. You can walk straight through to the quality kitchen with oversized Kleenmaid oven with gas hob, pantry, lots of drawers and stylish black benches, adjacent to the family room and meals area and leading to the private rear alfresco/terrace with established gardens, and lush lawn, ideal for entertaining or enjoying a quiet moment. The rear garden is accessed from both sides of the house and includes a second drive to the side. Lovely flowering plants provide colour and established trees offer shade to the sunny rear.
A double height stairwell brings natural light to the staircase and upstairs landing leading to the segregated Master suite, three other bedrooms, and main bathroom. The Master suite includes a King-size bedroom, huge ensuite with oval spa bath and double vanity, WIR with delightful round window, and Juliette balcony overlooking the front garden and mature street trees. Dual aspect offers light and a feeling of space. Three other bedrooms provide for children, family and friends or home gym, study, hobby room, or whatever else you need, and the family bathroom includes a bath and separate toilet. All bedrooms include built-ins plus several linen cupboards line the hallway.
This is a home you really should come and see for yourself – a family home in pristine condition with immaculate presentation in one of Canberra's most sought after suburbs!
Features:
• Expansive living rooms including formal lounge, formal dining with built-in bar, media/rumpus room with kitchenette, open-plan kitchen with family room and meals area opening to rear terrace
• Segregated Master suite with KS bedroom, WIR, generous ensuite and balcony
• Alternate downstairs bedroom with built-ins or home office/study
• Main bathroom with bath and separate toilet
• Interconnected living rooms with no wasted hallway space
• Downstairs powder room
• Security plantation shutters in formal rooms
• In slab heating downstairs
• RC aircon upstairs
• Alarm
• Plenty of storage
• Generous garage with storage space and rear access
• Lovely private landscaped gardens
• Second driveway for extra parking, boat, or caravan
• Great location – Walking distance to Canberra City, War Memorial, Majura Park, Mt Ainslie, Lake Burley Griffin, good schools, transport.
Land: 919sqm
Living: 315sqm
Garage: 52.81sqm
Rates: $5,462 per annum (approx.)
UV: $806,000
Read MoreLocated within walking distance of all of Canberra's Inner North destinations, Lake Burley Griffin, City restaurants and shopping, War Memorial, and natures best walking trails of Mt. Ainslie. Positioned proudly, this immaculate family home sits on a beautifully landscaped ¼ acre block in the heart of Campbell, one of Canberra's top Inner North suburbs. Thoughtfully designed and maintained to the highest standard, you can move in and enjoy the delights of the neighbourhood and the proximity to Canberra City, green spaces, and major Canberra attractions including the War Memorial, Mt Ainslie, and Lake Burley Griffin.
The creative design of this home, built by award winning builders Smart Housing, has living spaces downstairs and bedrooms upstairs, with the bonus of an optional ground floor bedroom. A wide entry leads you to the many living rooms, including formal lounge, formal dining room with bar, media/rumpus room with kitchenette, and an open-plan designer kitchen with meals area and family room at the centre of the home. These interconnected rooms provide a natural flow for easy entertainment and can be closed off to provide discrete spaces. The large front room on the left works as a home office/study, guest room, or bedroom for parents/older child, with built-ins and a conveniently located ground floor powder room; and the large laundry offers plenty of storage and external access. A generous garage accommodates two cars with space for your bits and pieces and a second roller door for access to the side yard.
The living rooms are immaculate – this home has been lovingly cared for and kept to the highest level with neutral décor, quality fixtures and fittings, lots of natural light and extra features like security plantation shutters, curved built in bar off the dining room, and kitchenette off the media/rumpus room for drinks and nibbles while watching your favourite movie. You can walk straight through to the quality kitchen with oversized Kleenmaid oven with gas hob, pantry, lots of drawers and stylish black benches, adjacent to the family room and meals area and leading to the private rear alfresco/terrace with established gardens, and lush lawn, ideal for entertaining or enjoying a quiet moment. The rear garden is accessed from both sides of the house and includes a second drive to the side. Lovely flowering plants provide colour and established trees offer shade to the sunny rear.
A double height stairwell brings natural light to the staircase and upstairs landing leading to the segregated Master suite, three other bedrooms, and main bathroom. The Master suite includes a King-size bedroom, huge ensuite with oval spa bath and double vanity, WIR with delightful round window, and Juliette balcony overlooking the front garden and mature street trees. Dual aspect offers light and a feeling of space. Three other bedrooms provide for children, family and friends or home gym, study, hobby room, or whatever else you need, and the family bathroom includes a bath and separate toilet. All bedrooms include built-ins plus several linen cupboards line the hallway.
This is a home you really should come and see for yourself – a family home in pristine condition with immaculate presentation in one of Canberra's most sought after suburbs!
Features:
• Expansive living rooms including formal lounge, formal dining with built-in bar, media/rumpus room with kitchenette, open-plan kitchen with family room and meals area opening to rear terrace
• Segregated Master suite with KS bedroom, WIR, generous ensuite and balcony
• Alternate downstairs bedroom with built-ins or home office/study
• Main bathroom with bath and separate toilet
• Interconnected living rooms with no wasted hallway space
• Downstairs powder room
• Security plantation shutters in formal rooms
• In slab heating downstairs
• RC aircon upstairs
• Alarm
• Plenty of storage
• Generous garage with storage space and rear access
• Lovely private landscaped gardens
• Second driveway for extra parking, boat, or caravan
• Great location – Walking distance to Canberra City, War Memorial, Majura Park, Mt Ainslie, Lake Burley Griffin, good schools, transport.
Land: 919sqm
Living: 315sqm
Garage: 52.81sqm
Rates: $5,462 per annum (approx.)
UV: $806,000
Inspect
Contact agent
Listing agents
BUYERS GUIDE $2.5ml+
Located within walking distance of all of Canberra's Inner North destinations, Lake Burley Griffin, City restaurants and shopping, War Memorial, and natures best walking trails of Mt. Ainslie. Positioned proudly, this immaculate family home sits on a beautifully landscaped ¼ acre block in the heart of Campbell, one of Canberra's top Inner North suburbs. Thoughtfully designed and maintained to the highest standard, you can move in and enjoy the delights of the neighbourhood and the proximity to Canberra City, green spaces, and major Canberra attractions including the War Memorial, Mt Ainslie, and Lake Burley Griffin.
The creative design of this home, built by award winning builders Smart Housing, has living spaces downstairs and bedrooms upstairs, with the bonus of an optional ground floor bedroom. A wide entry leads you to the many living rooms, including formal lounge, formal dining room with bar, media/rumpus room with kitchenette, and an open-plan designer kitchen with meals area and family room at the centre of the home. These interconnected rooms provide a natural flow for easy entertainment and can be closed off to provide discrete spaces. The large front room on the left works as a home office/study, guest room, or bedroom for parents/older child, with built-ins and a conveniently located ground floor powder room; and the large laundry offers plenty of storage and external access. A generous garage accommodates two cars with space for your bits and pieces and a second roller door for access to the side yard.
The living rooms are immaculate – this home has been lovingly cared for and kept to the highest level with neutral décor, quality fixtures and fittings, lots of natural light and extra features like security plantation shutters, curved built in bar off the dining room, and kitchenette off the media/rumpus room for drinks and nibbles while watching your favourite movie. You can walk straight through to the quality kitchen with oversized Kleenmaid oven with gas hob, pantry, lots of drawers and stylish black benches, adjacent to the family room and meals area and leading to the private rear alfresco/terrace with established gardens, and lush lawn, ideal for entertaining or enjoying a quiet moment. The rear garden is accessed from both sides of the house and includes a second drive to the side. Lovely flowering plants provide colour and established trees offer shade to the sunny rear.
A double height stairwell brings natural light to the staircase and upstairs landing leading to the segregated Master suite, three other bedrooms, and main bathroom. The Master suite includes a King-size bedroom, huge ensuite with oval spa bath and double vanity, WIR with delightful round window, and Juliette balcony overlooking the front garden and mature street trees. Dual aspect offers light and a feeling of space. Three other bedrooms provide for children, family and friends or home gym, study, hobby room, or whatever else you need, and the family bathroom includes a bath and separate toilet. All bedrooms include built-ins plus several linen cupboards line the hallway.
This is a home you really should come and see for yourself – a family home in pristine condition with immaculate presentation in one of Canberra's most sought after suburbs!
Features:
• Expansive living rooms including formal lounge, formal dining with built-in bar, media/rumpus room with kitchenette, open-plan kitchen with family room and meals area opening to rear terrace
• Segregated Master suite with KS bedroom, WIR, generous ensuite and balcony
• Alternate downstairs bedroom with built-ins or home office/study
• Main bathroom with bath and separate toilet
• Interconnected living rooms with no wasted hallway space
• Downstairs powder room
• Security plantation shutters in formal rooms
• In slab heating downstairs
• RC aircon upstairs
• Alarm
• Plenty of storage
• Generous garage with storage space and rear access
• Lovely private landscaped gardens
• Second driveway for extra parking, boat, or caravan
• Great location – Walking distance to Canberra City, War Memorial, Majura Park, Mt Ainslie, Lake Burley Griffin, good schools, transport.
Land: 919sqm
Living: 315sqm
Garage: 52.81sqm
Rates: $5,462 per annum (approx.)
UV: $806,000
Read MoreLocated within walking distance of all of Canberra's Inner North destinations, Lake Burley Griffin, City restaurants and shopping, War Memorial, and natures best walking trails of Mt. Ainslie. Positioned proudly, this immaculate family home sits on a beautifully landscaped ¼ acre block in the heart of Campbell, one of Canberra's top Inner North suburbs. Thoughtfully designed and maintained to the highest standard, you can move in and enjoy the delights of the neighbourhood and the proximity to Canberra City, green spaces, and major Canberra attractions including the War Memorial, Mt Ainslie, and Lake Burley Griffin.
The creative design of this home, built by award winning builders Smart Housing, has living spaces downstairs and bedrooms upstairs, with the bonus of an optional ground floor bedroom. A wide entry leads you to the many living rooms, including formal lounge, formal dining room with bar, media/rumpus room with kitchenette, and an open-plan designer kitchen with meals area and family room at the centre of the home. These interconnected rooms provide a natural flow for easy entertainment and can be closed off to provide discrete spaces. The large front room on the left works as a home office/study, guest room, or bedroom for parents/older child, with built-ins and a conveniently located ground floor powder room; and the large laundry offers plenty of storage and external access. A generous garage accommodates two cars with space for your bits and pieces and a second roller door for access to the side yard.
The living rooms are immaculate – this home has been lovingly cared for and kept to the highest level with neutral décor, quality fixtures and fittings, lots of natural light and extra features like security plantation shutters, curved built in bar off the dining room, and kitchenette off the media/rumpus room for drinks and nibbles while watching your favourite movie. You can walk straight through to the quality kitchen with oversized Kleenmaid oven with gas hob, pantry, lots of drawers and stylish black benches, adjacent to the family room and meals area and leading to the private rear alfresco/terrace with established gardens, and lush lawn, ideal for entertaining or enjoying a quiet moment. The rear garden is accessed from both sides of the house and includes a second drive to the side. Lovely flowering plants provide colour and established trees offer shade to the sunny rear.
A double height stairwell brings natural light to the staircase and upstairs landing leading to the segregated Master suite, three other bedrooms, and main bathroom. The Master suite includes a King-size bedroom, huge ensuite with oval spa bath and double vanity, WIR with delightful round window, and Juliette balcony overlooking the front garden and mature street trees. Dual aspect offers light and a feeling of space. Three other bedrooms provide for children, family and friends or home gym, study, hobby room, or whatever else you need, and the family bathroom includes a bath and separate toilet. All bedrooms include built-ins plus several linen cupboards line the hallway.
This is a home you really should come and see for yourself – a family home in pristine condition with immaculate presentation in one of Canberra's most sought after suburbs!
Features:
• Expansive living rooms including formal lounge, formal dining with built-in bar, media/rumpus room with kitchenette, open-plan kitchen with family room and meals area opening to rear terrace
• Segregated Master suite with KS bedroom, WIR, generous ensuite and balcony
• Alternate downstairs bedroom with built-ins or home office/study
• Main bathroom with bath and separate toilet
• Interconnected living rooms with no wasted hallway space
• Downstairs powder room
• Security plantation shutters in formal rooms
• In slab heating downstairs
• RC aircon upstairs
• Alarm
• Plenty of storage
• Generous garage with storage space and rear access
• Lovely private landscaped gardens
• Second driveway for extra parking, boat, or caravan
• Great location – Walking distance to Canberra City, War Memorial, Majura Park, Mt Ainslie, Lake Burley Griffin, good schools, transport.
Land: 919sqm
Living: 315sqm
Garage: 52.81sqm
Rates: $5,462 per annum (approx.)
UV: $806,000
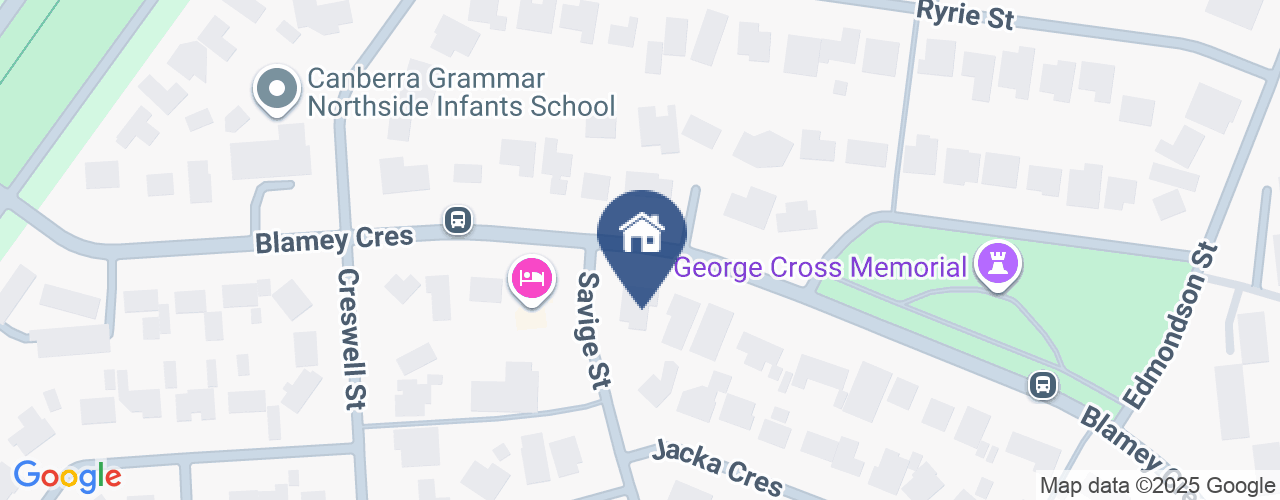
Location
50 Blamey Crescent
Campbell ACT 2612
Details
5
2
2
EER: 5.0
House
Sold
Land area: | 919 sqm (approx) |
Building size: | 315 sqm (approx) |
BUYERS GUIDE $2.5ml+
Located within walking distance of all of Canberra's Inner North destinations, Lake Burley Griffin, City restaurants and shopping, War Memorial, and natures best walking trails of Mt. Ainslie. Positioned proudly, this immaculate family home sits on a beautifully landscaped ¼ acre block in the heart of Campbell, one of Canberra's top Inner North suburbs. Thoughtfully designed and maintained to the highest standard, you can move in and enjoy the delights of the neighbourhood and the proximity to Canberra City, green spaces, and major Canberra attractions including the War Memorial, Mt Ainslie, and Lake Burley Griffin.
The creative design of this home, built by award winning builders Smart Housing, has living spaces downstairs and bedrooms upstairs, with the bonus of an optional ground floor bedroom. A wide entry leads you to the many living rooms, including formal lounge, formal dining room with bar, media/rumpus room with kitchenette, and an open-plan designer kitchen with meals area and family room at the centre of the home. These interconnected rooms provide a natural flow for easy entertainment and can be closed off to provide discrete spaces. The large front room on the left works as a home office/study, guest room, or bedroom for parents/older child, with built-ins and a conveniently located ground floor powder room; and the large laundry offers plenty of storage and external access. A generous garage accommodates two cars with space for your bits and pieces and a second roller door for access to the side yard.
The living rooms are immaculate – this home has been lovingly cared for and kept to the highest level with neutral décor, quality fixtures and fittings, lots of natural light and extra features like security plantation shutters, curved built in bar off the dining room, and kitchenette off the media/rumpus room for drinks and nibbles while watching your favourite movie. You can walk straight through to the quality kitchen with oversized Kleenmaid oven with gas hob, pantry, lots of drawers and stylish black benches, adjacent to the family room and meals area and leading to the private rear alfresco/terrace with established gardens, and lush lawn, ideal for entertaining or enjoying a quiet moment. The rear garden is accessed from both sides of the house and includes a second drive to the side. Lovely flowering plants provide colour and established trees offer shade to the sunny rear.
A double height stairwell brings natural light to the staircase and upstairs landing leading to the segregated Master suite, three other bedrooms, and main bathroom. The Master suite includes a King-size bedroom, huge ensuite with oval spa bath and double vanity, WIR with delightful round window, and Juliette balcony overlooking the front garden and mature street trees. Dual aspect offers light and a feeling of space. Three other bedrooms provide for children, family and friends or home gym, study, hobby room, or whatever else you need, and the family bathroom includes a bath and separate toilet. All bedrooms include built-ins plus several linen cupboards line the hallway.
This is a home you really should come and see for yourself – a family home in pristine condition with immaculate presentation in one of Canberra's most sought after suburbs!
Features:
• Expansive living rooms including formal lounge, formal dining with built-in bar, media/rumpus room with kitchenette, open-plan kitchen with family room and meals area opening to rear terrace
• Segregated Master suite with KS bedroom, WIR, generous ensuite and balcony
• Alternate downstairs bedroom with built-ins or home office/study
• Main bathroom with bath and separate toilet
• Interconnected living rooms with no wasted hallway space
• Downstairs powder room
• Security plantation shutters in formal rooms
• In slab heating downstairs
• RC aircon upstairs
• Alarm
• Plenty of storage
• Generous garage with storage space and rear access
• Lovely private landscaped gardens
• Second driveway for extra parking, boat, or caravan
• Great location – Walking distance to Canberra City, War Memorial, Majura Park, Mt Ainslie, Lake Burley Griffin, good schools, transport.
Land: 919sqm
Living: 315sqm
Garage: 52.81sqm
Rates: $5,462 per annum (approx.)
UV: $806,000
Read MoreLocated within walking distance of all of Canberra's Inner North destinations, Lake Burley Griffin, City restaurants and shopping, War Memorial, and natures best walking trails of Mt. Ainslie. Positioned proudly, this immaculate family home sits on a beautifully landscaped ¼ acre block in the heart of Campbell, one of Canberra's top Inner North suburbs. Thoughtfully designed and maintained to the highest standard, you can move in and enjoy the delights of the neighbourhood and the proximity to Canberra City, green spaces, and major Canberra attractions including the War Memorial, Mt Ainslie, and Lake Burley Griffin.
The creative design of this home, built by award winning builders Smart Housing, has living spaces downstairs and bedrooms upstairs, with the bonus of an optional ground floor bedroom. A wide entry leads you to the many living rooms, including formal lounge, formal dining room with bar, media/rumpus room with kitchenette, and an open-plan designer kitchen with meals area and family room at the centre of the home. These interconnected rooms provide a natural flow for easy entertainment and can be closed off to provide discrete spaces. The large front room on the left works as a home office/study, guest room, or bedroom for parents/older child, with built-ins and a conveniently located ground floor powder room; and the large laundry offers plenty of storage and external access. A generous garage accommodates two cars with space for your bits and pieces and a second roller door for access to the side yard.
The living rooms are immaculate – this home has been lovingly cared for and kept to the highest level with neutral décor, quality fixtures and fittings, lots of natural light and extra features like security plantation shutters, curved built in bar off the dining room, and kitchenette off the media/rumpus room for drinks and nibbles while watching your favourite movie. You can walk straight through to the quality kitchen with oversized Kleenmaid oven with gas hob, pantry, lots of drawers and stylish black benches, adjacent to the family room and meals area and leading to the private rear alfresco/terrace with established gardens, and lush lawn, ideal for entertaining or enjoying a quiet moment. The rear garden is accessed from both sides of the house and includes a second drive to the side. Lovely flowering plants provide colour and established trees offer shade to the sunny rear.
A double height stairwell brings natural light to the staircase and upstairs landing leading to the segregated Master suite, three other bedrooms, and main bathroom. The Master suite includes a King-size bedroom, huge ensuite with oval spa bath and double vanity, WIR with delightful round window, and Juliette balcony overlooking the front garden and mature street trees. Dual aspect offers light and a feeling of space. Three other bedrooms provide for children, family and friends or home gym, study, hobby room, or whatever else you need, and the family bathroom includes a bath and separate toilet. All bedrooms include built-ins plus several linen cupboards line the hallway.
This is a home you really should come and see for yourself – a family home in pristine condition with immaculate presentation in one of Canberra's most sought after suburbs!
Features:
• Expansive living rooms including formal lounge, formal dining with built-in bar, media/rumpus room with kitchenette, open-plan kitchen with family room and meals area opening to rear terrace
• Segregated Master suite with KS bedroom, WIR, generous ensuite and balcony
• Alternate downstairs bedroom with built-ins or home office/study
• Main bathroom with bath and separate toilet
• Interconnected living rooms with no wasted hallway space
• Downstairs powder room
• Security plantation shutters in formal rooms
• In slab heating downstairs
• RC aircon upstairs
• Alarm
• Plenty of storage
• Generous garage with storage space and rear access
• Lovely private landscaped gardens
• Second driveway for extra parking, boat, or caravan
• Great location – Walking distance to Canberra City, War Memorial, Majura Park, Mt Ainslie, Lake Burley Griffin, good schools, transport.
Land: 919sqm
Living: 315sqm
Garage: 52.81sqm
Rates: $5,462 per annum (approx.)
UV: $806,000
Inspect
Contact agent


