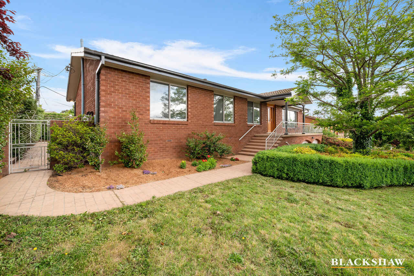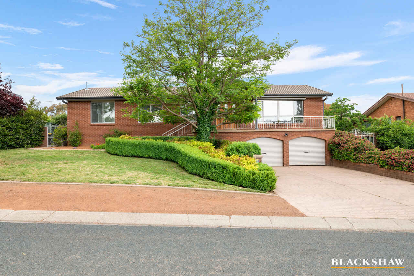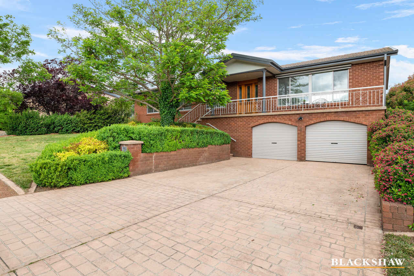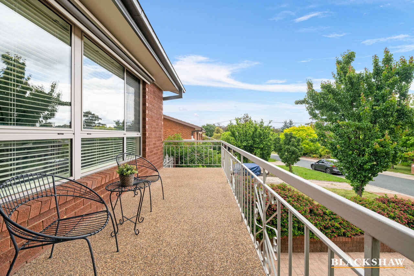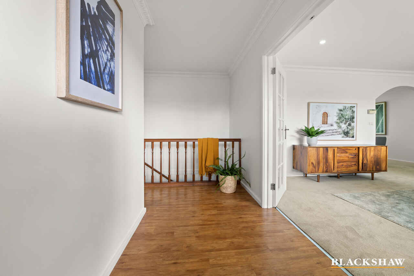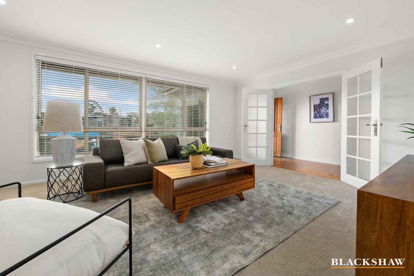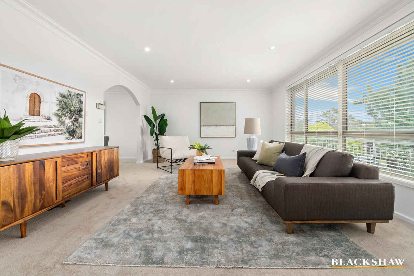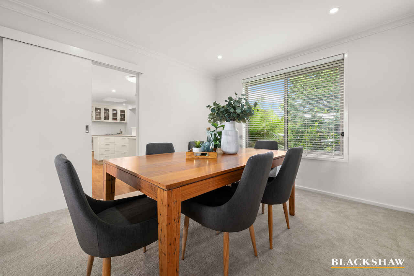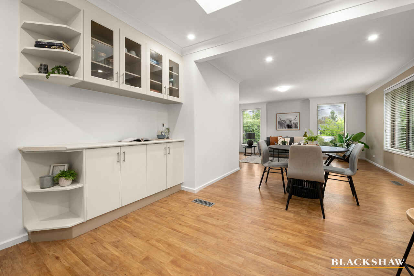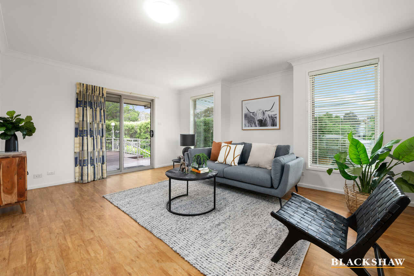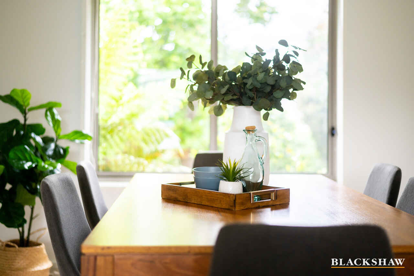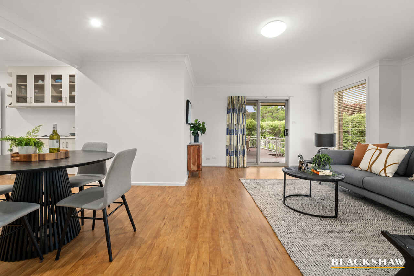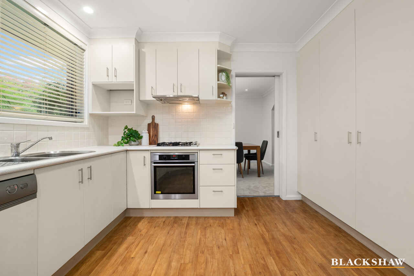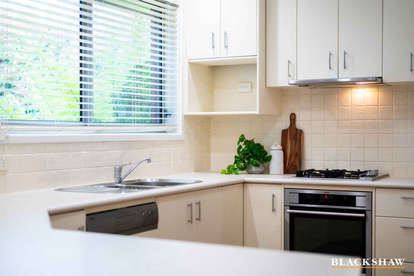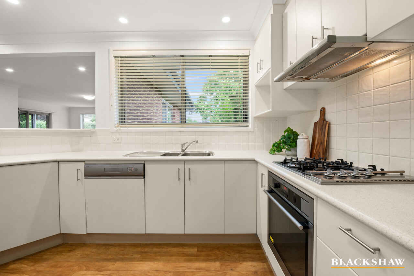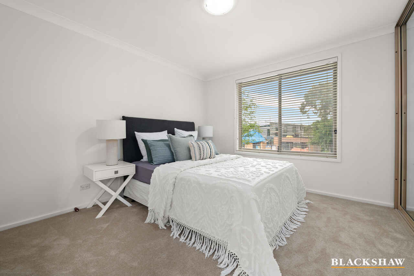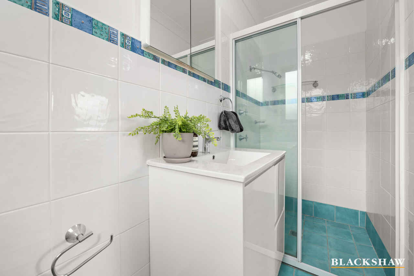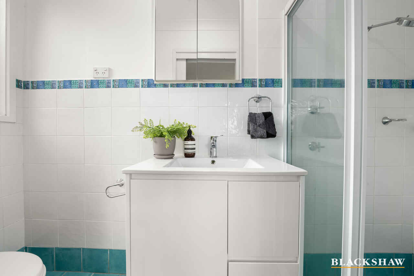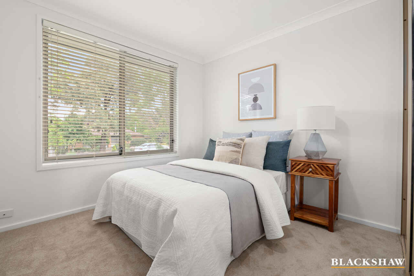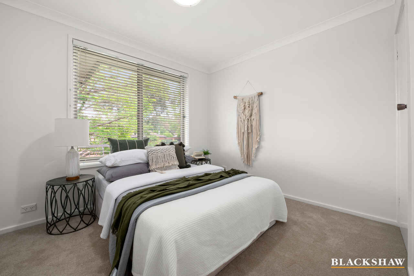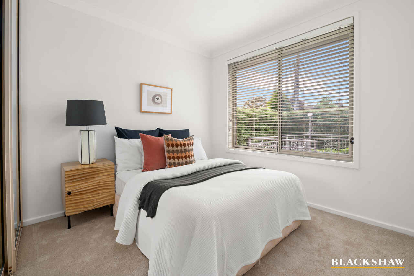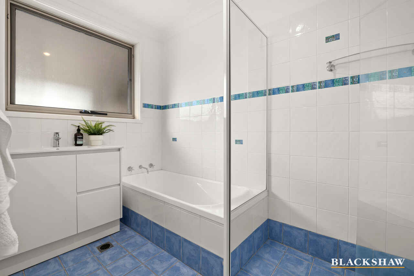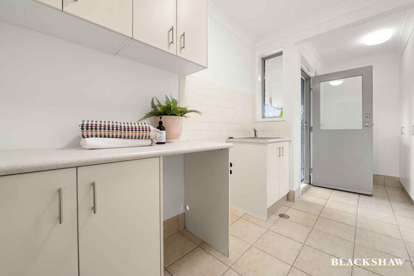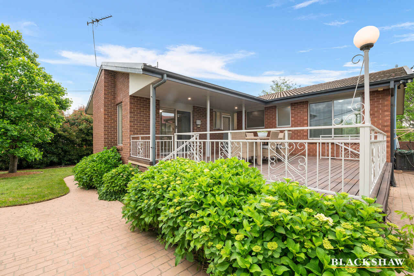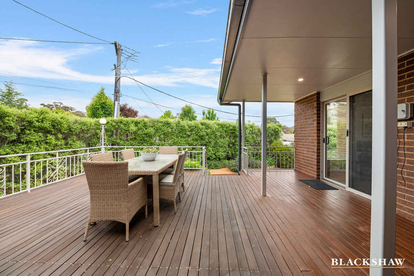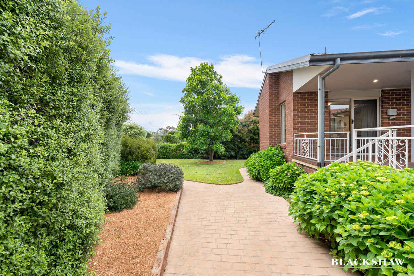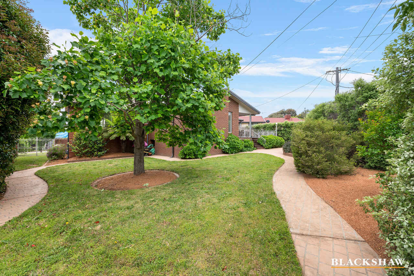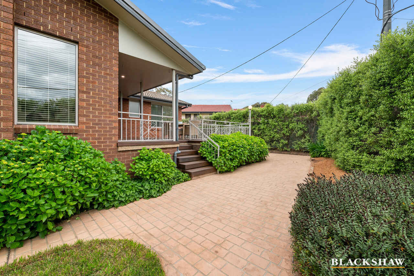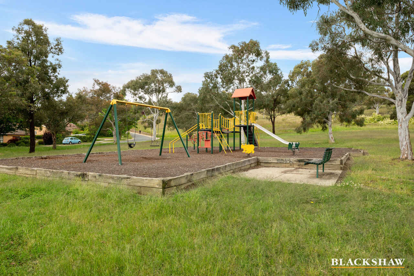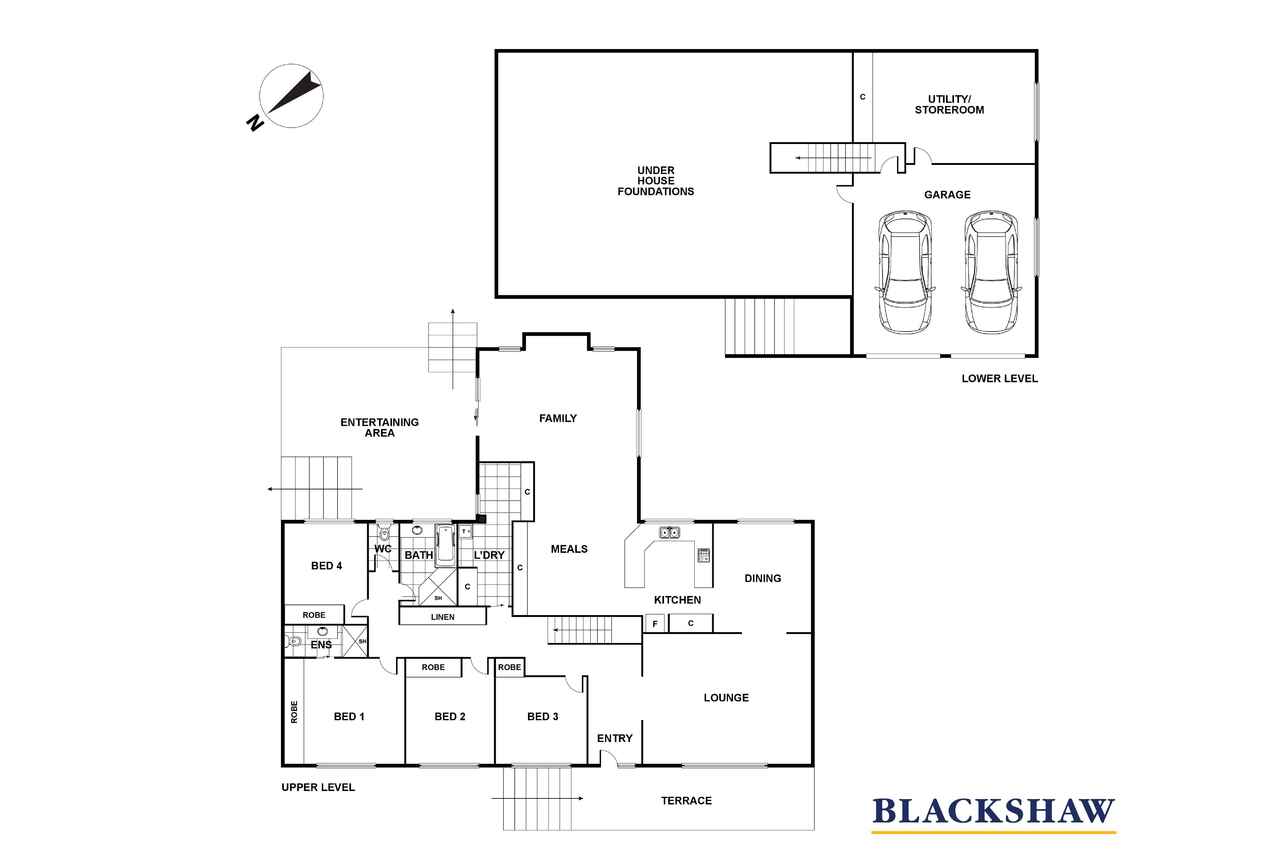A HOME FOR THE FAMILY FOR THE FUTURE
Sold
Location
8 Molvig Street
Weston ACT 2611
Details
4
2
2
EER: 5.0
House
Auction Friday, 17 Dec 05:00 PM On site
Land area: | 945 sqm (approx) |
Building size: | 196.68 sqm (approx) |
If you are buying a home to live in, that means thinking ahead, not just buying a home that meets your needs now, but one that will continue to meet them as your life evolves. For a lot of buyers, which means making sure the home is family friendly and this particular home ticks all those boxes.
Identifying your family's needs now makes it a lot easier to choose the perfect home which could be this one.
Enter the home from the front elevated terrace, into the spacious hall and through the French doors to the formal lounge and dining room. A large picture window in the lounge allows natural light to flood in.
The kitchen has ample cupboard space with a gas cook top, electric oven, dishwasher and a breakfast bar where you can sit and chat about the day's activities whilst the meals are prepared. An adjacent meals and family room ensure there is plenty of room for everyone to spread out and watch TV or catch up on homework. The outdoor entertaining deck is accessed from this area.
The main bedroom has an ensuite bathroom and all the bedrooms have built in robes. The main bathroom has a bath, shower, vanity and separate toilet. The extra-large laundry has plenty of cupboard space, so storage is not a problem here.
Downstairs the utility/storeroom has an internet connection and provides extra space for leisure activities for the children. Or it could be used as a home office or hobby room.
There is internal access to the home from the double garage on the lower level. The garage doors are automatic.
Year-round temperature control is provided by ducted gas heating and an add on refrigerated cooling. Double glazed windows have been installed except to the windows in the garage and storeroom.
The large back garden has plenty of space for the children to play and with gates either side allows easy access for your gardening needs. If the children still have excess energy, head across the road to the Molvig Street playground with the play equipment and catch up the neighbours.
Primary and secondary schools are well catered for in the local area and your shopping can be done at Cooleman Court or the Woden Town Centre with the Tuggeranong Parkway only a few minutes' drive from your home. If you enjoy exercising, the Stromlo Forest Park has facilities for walking, running, mountain biking and cycling.
The suburb was named after a former homestead built in the area sometime around 1835 and the streets in Weston are named after artists.
Features:
• Spacious home that will fulfil your family's needs for the future
• Elevated outlook from the front terrace
• Formal entrance hall
• Lounge room with large picture windows and electric awning
• Separate dining room
• Kitchen with gas cook top, electric oven, dishwasher and breakfast bar
• Family/meals area leading onto entertaining deck
• Main bedroom with ensuite bathroom
• Built in robes in all the bedrooms
• Bathroom with separate toilet
• Linen press in hall
• Extra large laundry room with storage cupboards
• New carpet recently laid
• Lower-level utility/storeroom with internet connection
• Large back garden with gates either side with plenty of room for the children to play
• Automatic irrigation to the front and back gardens
• Double garage with automatic doors and internal access
• Ducted gas heating with add on refrigerated cooling
• Instant gas hot water service
• Double glazed windows (apart from the garage and storeroom)
• NBN connectivity – fibre to the node
Statistics: (all measures/figures are approximate)
Land value: $444,000 (2021)
Block size: 945 sqm
Rates: $746 per quarter
EER 5
Living area: 196.68 sqm
Garage and storeroom: 66.15 sqm
Land tax: $1,089.86 per quarter (only payable if purchased as an investment)
Rental appraisal: $720 - $750 per week unfurnished
Read MoreIdentifying your family's needs now makes it a lot easier to choose the perfect home which could be this one.
Enter the home from the front elevated terrace, into the spacious hall and through the French doors to the formal lounge and dining room. A large picture window in the lounge allows natural light to flood in.
The kitchen has ample cupboard space with a gas cook top, electric oven, dishwasher and a breakfast bar where you can sit and chat about the day's activities whilst the meals are prepared. An adjacent meals and family room ensure there is plenty of room for everyone to spread out and watch TV or catch up on homework. The outdoor entertaining deck is accessed from this area.
The main bedroom has an ensuite bathroom and all the bedrooms have built in robes. The main bathroom has a bath, shower, vanity and separate toilet. The extra-large laundry has plenty of cupboard space, so storage is not a problem here.
Downstairs the utility/storeroom has an internet connection and provides extra space for leisure activities for the children. Or it could be used as a home office or hobby room.
There is internal access to the home from the double garage on the lower level. The garage doors are automatic.
Year-round temperature control is provided by ducted gas heating and an add on refrigerated cooling. Double glazed windows have been installed except to the windows in the garage and storeroom.
The large back garden has plenty of space for the children to play and with gates either side allows easy access for your gardening needs. If the children still have excess energy, head across the road to the Molvig Street playground with the play equipment and catch up the neighbours.
Primary and secondary schools are well catered for in the local area and your shopping can be done at Cooleman Court or the Woden Town Centre with the Tuggeranong Parkway only a few minutes' drive from your home. If you enjoy exercising, the Stromlo Forest Park has facilities for walking, running, mountain biking and cycling.
The suburb was named after a former homestead built in the area sometime around 1835 and the streets in Weston are named after artists.
Features:
• Spacious home that will fulfil your family's needs for the future
• Elevated outlook from the front terrace
• Formal entrance hall
• Lounge room with large picture windows and electric awning
• Separate dining room
• Kitchen with gas cook top, electric oven, dishwasher and breakfast bar
• Family/meals area leading onto entertaining deck
• Main bedroom with ensuite bathroom
• Built in robes in all the bedrooms
• Bathroom with separate toilet
• Linen press in hall
• Extra large laundry room with storage cupboards
• New carpet recently laid
• Lower-level utility/storeroom with internet connection
• Large back garden with gates either side with plenty of room for the children to play
• Automatic irrigation to the front and back gardens
• Double garage with automatic doors and internal access
• Ducted gas heating with add on refrigerated cooling
• Instant gas hot water service
• Double glazed windows (apart from the garage and storeroom)
• NBN connectivity – fibre to the node
Statistics: (all measures/figures are approximate)
Land value: $444,000 (2021)
Block size: 945 sqm
Rates: $746 per quarter
EER 5
Living area: 196.68 sqm
Garage and storeroom: 66.15 sqm
Land tax: $1,089.86 per quarter (only payable if purchased as an investment)
Rental appraisal: $720 - $750 per week unfurnished
Inspect
Contact agent
Listing agent
If you are buying a home to live in, that means thinking ahead, not just buying a home that meets your needs now, but one that will continue to meet them as your life evolves. For a lot of buyers, which means making sure the home is family friendly and this particular home ticks all those boxes.
Identifying your family's needs now makes it a lot easier to choose the perfect home which could be this one.
Enter the home from the front elevated terrace, into the spacious hall and through the French doors to the formal lounge and dining room. A large picture window in the lounge allows natural light to flood in.
The kitchen has ample cupboard space with a gas cook top, electric oven, dishwasher and a breakfast bar where you can sit and chat about the day's activities whilst the meals are prepared. An adjacent meals and family room ensure there is plenty of room for everyone to spread out and watch TV or catch up on homework. The outdoor entertaining deck is accessed from this area.
The main bedroom has an ensuite bathroom and all the bedrooms have built in robes. The main bathroom has a bath, shower, vanity and separate toilet. The extra-large laundry has plenty of cupboard space, so storage is not a problem here.
Downstairs the utility/storeroom has an internet connection and provides extra space for leisure activities for the children. Or it could be used as a home office or hobby room.
There is internal access to the home from the double garage on the lower level. The garage doors are automatic.
Year-round temperature control is provided by ducted gas heating and an add on refrigerated cooling. Double glazed windows have been installed except to the windows in the garage and storeroom.
The large back garden has plenty of space for the children to play and with gates either side allows easy access for your gardening needs. If the children still have excess energy, head across the road to the Molvig Street playground with the play equipment and catch up the neighbours.
Primary and secondary schools are well catered for in the local area and your shopping can be done at Cooleman Court or the Woden Town Centre with the Tuggeranong Parkway only a few minutes' drive from your home. If you enjoy exercising, the Stromlo Forest Park has facilities for walking, running, mountain biking and cycling.
The suburb was named after a former homestead built in the area sometime around 1835 and the streets in Weston are named after artists.
Features:
• Spacious home that will fulfil your family's needs for the future
• Elevated outlook from the front terrace
• Formal entrance hall
• Lounge room with large picture windows and electric awning
• Separate dining room
• Kitchen with gas cook top, electric oven, dishwasher and breakfast bar
• Family/meals area leading onto entertaining deck
• Main bedroom with ensuite bathroom
• Built in robes in all the bedrooms
• Bathroom with separate toilet
• Linen press in hall
• Extra large laundry room with storage cupboards
• New carpet recently laid
• Lower-level utility/storeroom with internet connection
• Large back garden with gates either side with plenty of room for the children to play
• Automatic irrigation to the front and back gardens
• Double garage with automatic doors and internal access
• Ducted gas heating with add on refrigerated cooling
• Instant gas hot water service
• Double glazed windows (apart from the garage and storeroom)
• NBN connectivity – fibre to the node
Statistics: (all measures/figures are approximate)
Land value: $444,000 (2021)
Block size: 945 sqm
Rates: $746 per quarter
EER 5
Living area: 196.68 sqm
Garage and storeroom: 66.15 sqm
Land tax: $1,089.86 per quarter (only payable if purchased as an investment)
Rental appraisal: $720 - $750 per week unfurnished
Read MoreIdentifying your family's needs now makes it a lot easier to choose the perfect home which could be this one.
Enter the home from the front elevated terrace, into the spacious hall and through the French doors to the formal lounge and dining room. A large picture window in the lounge allows natural light to flood in.
The kitchen has ample cupboard space with a gas cook top, electric oven, dishwasher and a breakfast bar where you can sit and chat about the day's activities whilst the meals are prepared. An adjacent meals and family room ensure there is plenty of room for everyone to spread out and watch TV or catch up on homework. The outdoor entertaining deck is accessed from this area.
The main bedroom has an ensuite bathroom and all the bedrooms have built in robes. The main bathroom has a bath, shower, vanity and separate toilet. The extra-large laundry has plenty of cupboard space, so storage is not a problem here.
Downstairs the utility/storeroom has an internet connection and provides extra space for leisure activities for the children. Or it could be used as a home office or hobby room.
There is internal access to the home from the double garage on the lower level. The garage doors are automatic.
Year-round temperature control is provided by ducted gas heating and an add on refrigerated cooling. Double glazed windows have been installed except to the windows in the garage and storeroom.
The large back garden has plenty of space for the children to play and with gates either side allows easy access for your gardening needs. If the children still have excess energy, head across the road to the Molvig Street playground with the play equipment and catch up the neighbours.
Primary and secondary schools are well catered for in the local area and your shopping can be done at Cooleman Court or the Woden Town Centre with the Tuggeranong Parkway only a few minutes' drive from your home. If you enjoy exercising, the Stromlo Forest Park has facilities for walking, running, mountain biking and cycling.
The suburb was named after a former homestead built in the area sometime around 1835 and the streets in Weston are named after artists.
Features:
• Spacious home that will fulfil your family's needs for the future
• Elevated outlook from the front terrace
• Formal entrance hall
• Lounge room with large picture windows and electric awning
• Separate dining room
• Kitchen with gas cook top, electric oven, dishwasher and breakfast bar
• Family/meals area leading onto entertaining deck
• Main bedroom with ensuite bathroom
• Built in robes in all the bedrooms
• Bathroom with separate toilet
• Linen press in hall
• Extra large laundry room with storage cupboards
• New carpet recently laid
• Lower-level utility/storeroom with internet connection
• Large back garden with gates either side with plenty of room for the children to play
• Automatic irrigation to the front and back gardens
• Double garage with automatic doors and internal access
• Ducted gas heating with add on refrigerated cooling
• Instant gas hot water service
• Double glazed windows (apart from the garage and storeroom)
• NBN connectivity – fibre to the node
Statistics: (all measures/figures are approximate)
Land value: $444,000 (2021)
Block size: 945 sqm
Rates: $746 per quarter
EER 5
Living area: 196.68 sqm
Garage and storeroom: 66.15 sqm
Land tax: $1,089.86 per quarter (only payable if purchased as an investment)
Rental appraisal: $720 - $750 per week unfurnished
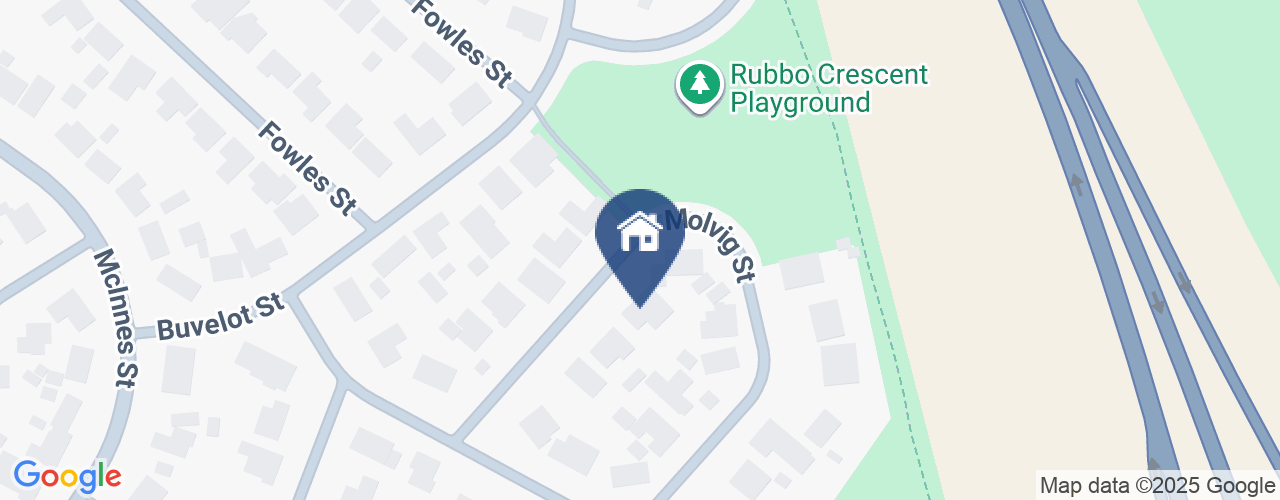
Location
8 Molvig Street
Weston ACT 2611
Details
4
2
2
EER: 5.0
House
Auction Friday, 17 Dec 05:00 PM On site
Land area: | 945 sqm (approx) |
Building size: | 196.68 sqm (approx) |
If you are buying a home to live in, that means thinking ahead, not just buying a home that meets your needs now, but one that will continue to meet them as your life evolves. For a lot of buyers, which means making sure the home is family friendly and this particular home ticks all those boxes.
Identifying your family's needs now makes it a lot easier to choose the perfect home which could be this one.
Enter the home from the front elevated terrace, into the spacious hall and through the French doors to the formal lounge and dining room. A large picture window in the lounge allows natural light to flood in.
The kitchen has ample cupboard space with a gas cook top, electric oven, dishwasher and a breakfast bar where you can sit and chat about the day's activities whilst the meals are prepared. An adjacent meals and family room ensure there is plenty of room for everyone to spread out and watch TV or catch up on homework. The outdoor entertaining deck is accessed from this area.
The main bedroom has an ensuite bathroom and all the bedrooms have built in robes. The main bathroom has a bath, shower, vanity and separate toilet. The extra-large laundry has plenty of cupboard space, so storage is not a problem here.
Downstairs the utility/storeroom has an internet connection and provides extra space for leisure activities for the children. Or it could be used as a home office or hobby room.
There is internal access to the home from the double garage on the lower level. The garage doors are automatic.
Year-round temperature control is provided by ducted gas heating and an add on refrigerated cooling. Double glazed windows have been installed except to the windows in the garage and storeroom.
The large back garden has plenty of space for the children to play and with gates either side allows easy access for your gardening needs. If the children still have excess energy, head across the road to the Molvig Street playground with the play equipment and catch up the neighbours.
Primary and secondary schools are well catered for in the local area and your shopping can be done at Cooleman Court or the Woden Town Centre with the Tuggeranong Parkway only a few minutes' drive from your home. If you enjoy exercising, the Stromlo Forest Park has facilities for walking, running, mountain biking and cycling.
The suburb was named after a former homestead built in the area sometime around 1835 and the streets in Weston are named after artists.
Features:
• Spacious home that will fulfil your family's needs for the future
• Elevated outlook from the front terrace
• Formal entrance hall
• Lounge room with large picture windows and electric awning
• Separate dining room
• Kitchen with gas cook top, electric oven, dishwasher and breakfast bar
• Family/meals area leading onto entertaining deck
• Main bedroom with ensuite bathroom
• Built in robes in all the bedrooms
• Bathroom with separate toilet
• Linen press in hall
• Extra large laundry room with storage cupboards
• New carpet recently laid
• Lower-level utility/storeroom with internet connection
• Large back garden with gates either side with plenty of room for the children to play
• Automatic irrigation to the front and back gardens
• Double garage with automatic doors and internal access
• Ducted gas heating with add on refrigerated cooling
• Instant gas hot water service
• Double glazed windows (apart from the garage and storeroom)
• NBN connectivity – fibre to the node
Statistics: (all measures/figures are approximate)
Land value: $444,000 (2021)
Block size: 945 sqm
Rates: $746 per quarter
EER 5
Living area: 196.68 sqm
Garage and storeroom: 66.15 sqm
Land tax: $1,089.86 per quarter (only payable if purchased as an investment)
Rental appraisal: $720 - $750 per week unfurnished
Read MoreIdentifying your family's needs now makes it a lot easier to choose the perfect home which could be this one.
Enter the home from the front elevated terrace, into the spacious hall and through the French doors to the formal lounge and dining room. A large picture window in the lounge allows natural light to flood in.
The kitchen has ample cupboard space with a gas cook top, electric oven, dishwasher and a breakfast bar where you can sit and chat about the day's activities whilst the meals are prepared. An adjacent meals and family room ensure there is plenty of room for everyone to spread out and watch TV or catch up on homework. The outdoor entertaining deck is accessed from this area.
The main bedroom has an ensuite bathroom and all the bedrooms have built in robes. The main bathroom has a bath, shower, vanity and separate toilet. The extra-large laundry has plenty of cupboard space, so storage is not a problem here.
Downstairs the utility/storeroom has an internet connection and provides extra space for leisure activities for the children. Or it could be used as a home office or hobby room.
There is internal access to the home from the double garage on the lower level. The garage doors are automatic.
Year-round temperature control is provided by ducted gas heating and an add on refrigerated cooling. Double glazed windows have been installed except to the windows in the garage and storeroom.
The large back garden has plenty of space for the children to play and with gates either side allows easy access for your gardening needs. If the children still have excess energy, head across the road to the Molvig Street playground with the play equipment and catch up the neighbours.
Primary and secondary schools are well catered for in the local area and your shopping can be done at Cooleman Court or the Woden Town Centre with the Tuggeranong Parkway only a few minutes' drive from your home. If you enjoy exercising, the Stromlo Forest Park has facilities for walking, running, mountain biking and cycling.
The suburb was named after a former homestead built in the area sometime around 1835 and the streets in Weston are named after artists.
Features:
• Spacious home that will fulfil your family's needs for the future
• Elevated outlook from the front terrace
• Formal entrance hall
• Lounge room with large picture windows and electric awning
• Separate dining room
• Kitchen with gas cook top, electric oven, dishwasher and breakfast bar
• Family/meals area leading onto entertaining deck
• Main bedroom with ensuite bathroom
• Built in robes in all the bedrooms
• Bathroom with separate toilet
• Linen press in hall
• Extra large laundry room with storage cupboards
• New carpet recently laid
• Lower-level utility/storeroom with internet connection
• Large back garden with gates either side with plenty of room for the children to play
• Automatic irrigation to the front and back gardens
• Double garage with automatic doors and internal access
• Ducted gas heating with add on refrigerated cooling
• Instant gas hot water service
• Double glazed windows (apart from the garage and storeroom)
• NBN connectivity – fibre to the node
Statistics: (all measures/figures are approximate)
Land value: $444,000 (2021)
Block size: 945 sqm
Rates: $746 per quarter
EER 5
Living area: 196.68 sqm
Garage and storeroom: 66.15 sqm
Land tax: $1,089.86 per quarter (only payable if purchased as an investment)
Rental appraisal: $720 - $750 per week unfurnished
Inspect
Contact agent


