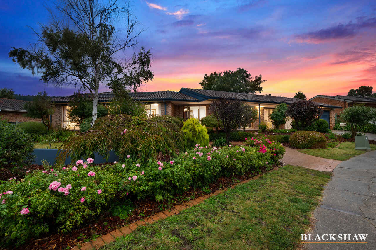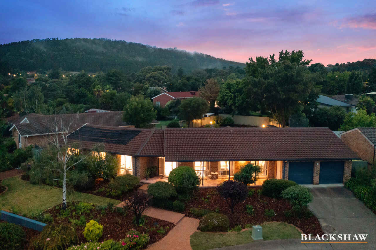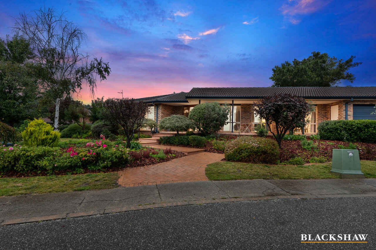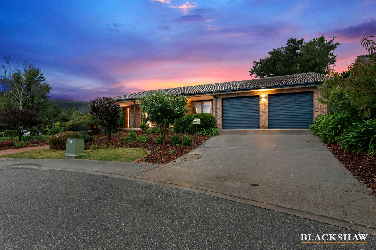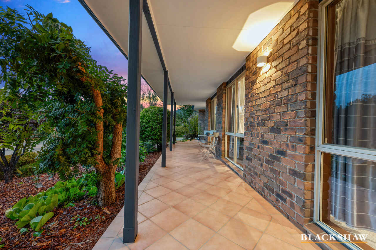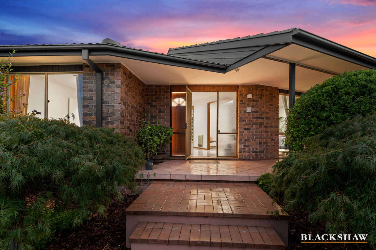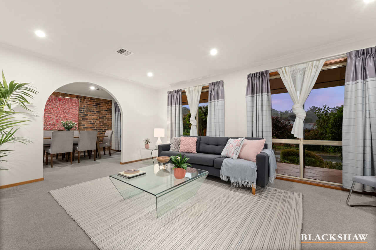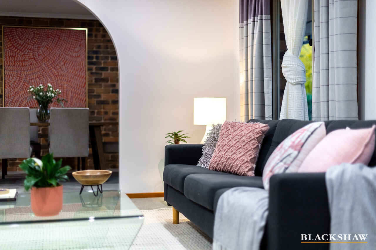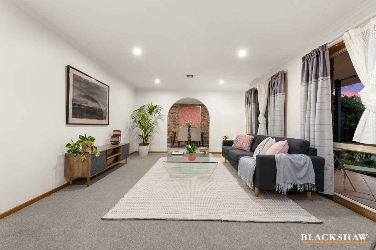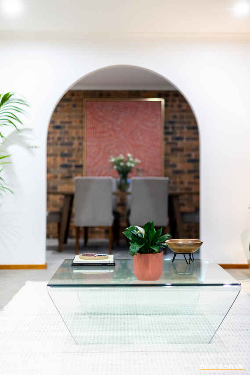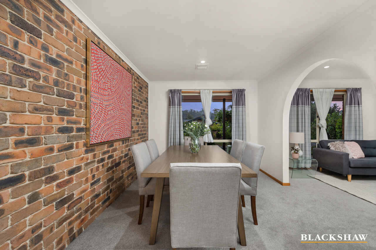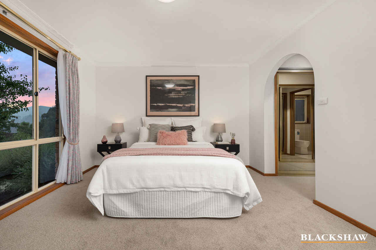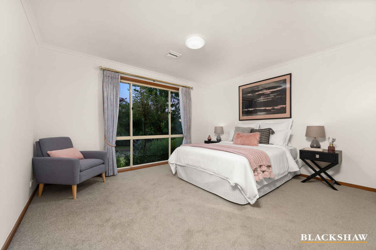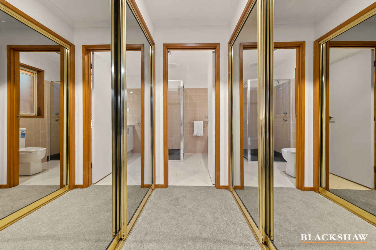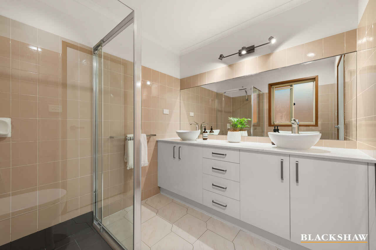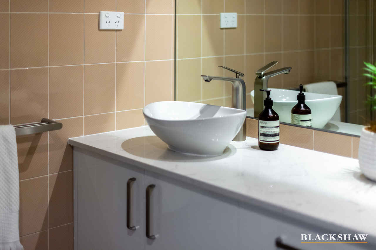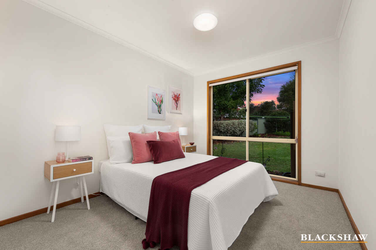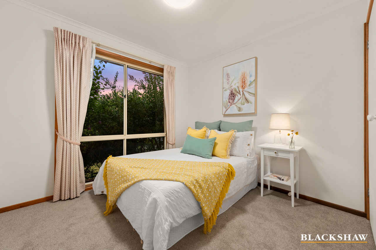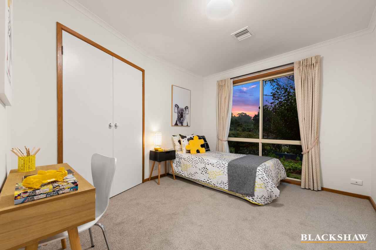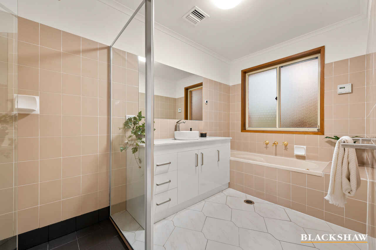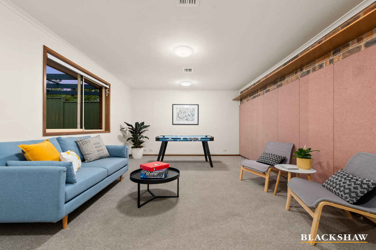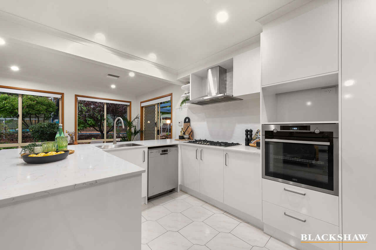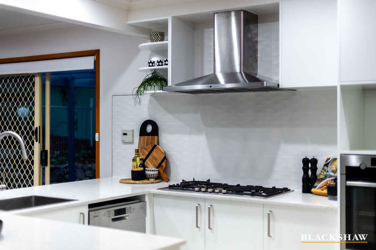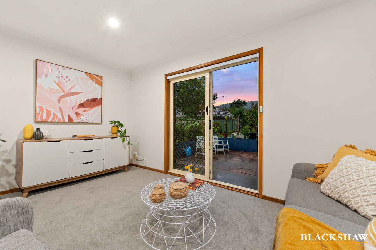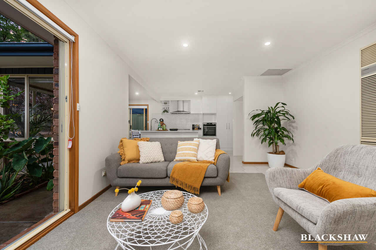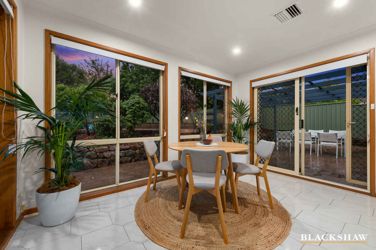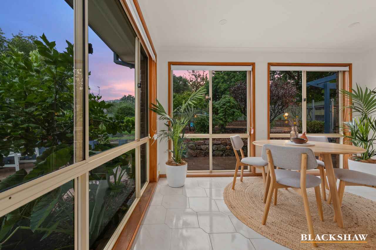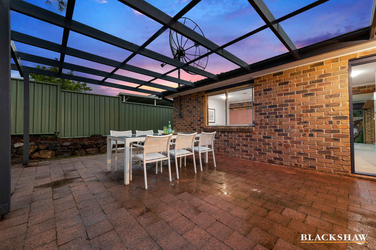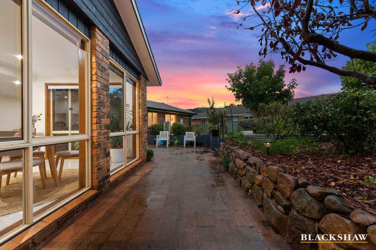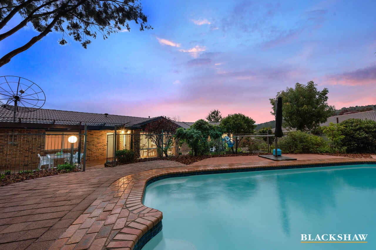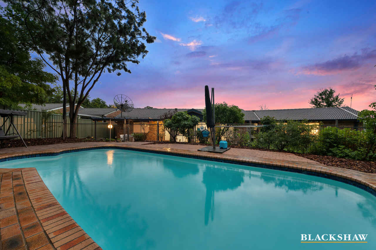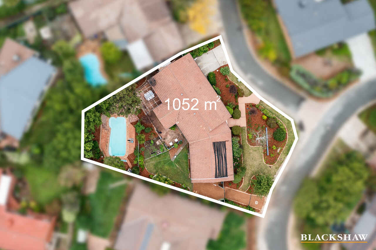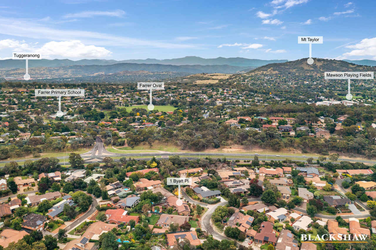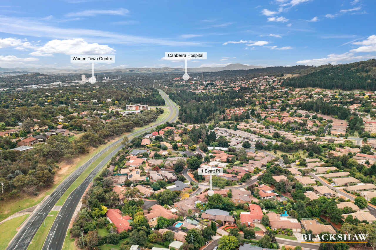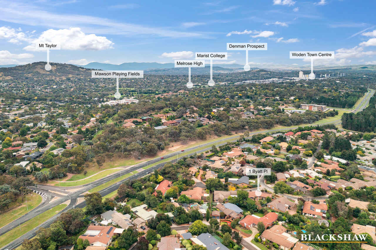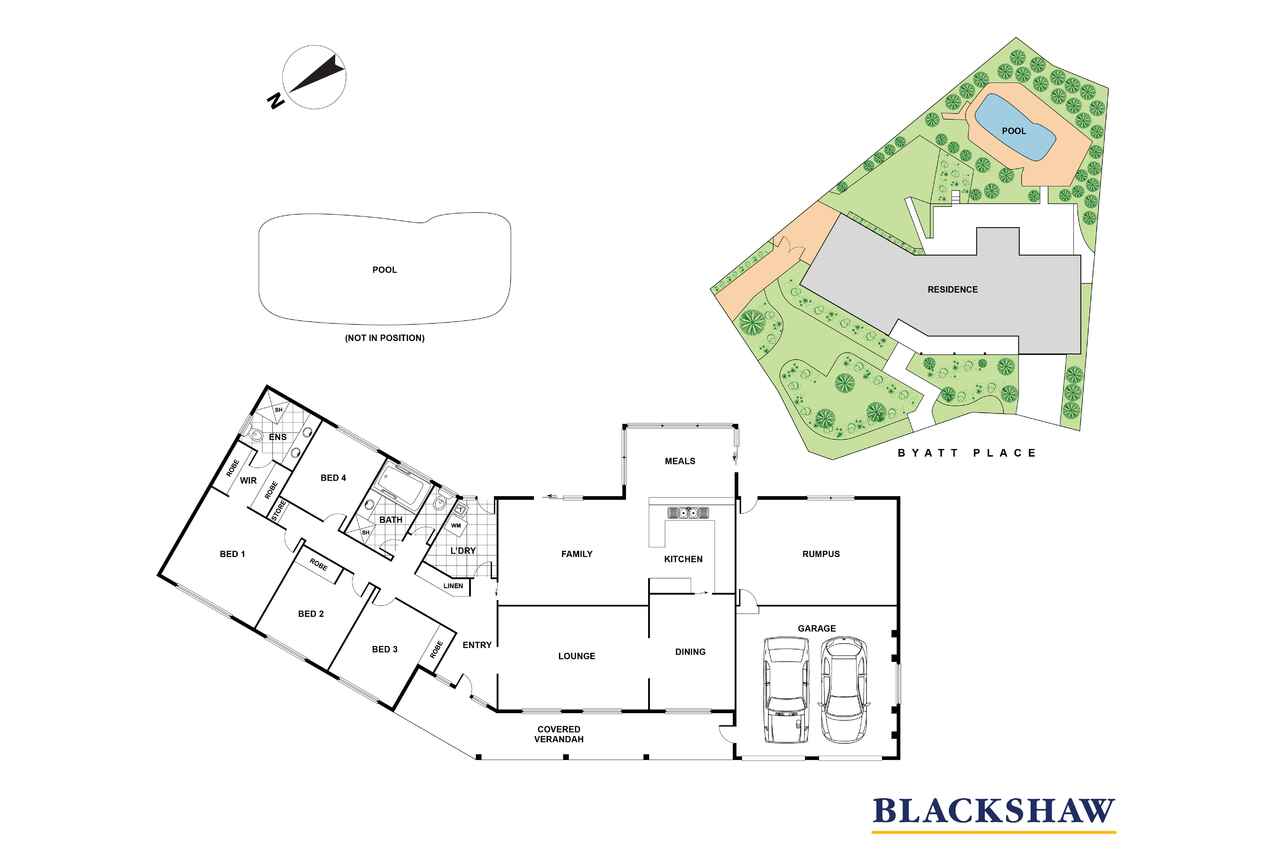Premium indoor/outdoor lifestyle choice for families
Sold
Location
1 Byatt Place
Isaacs ACT 2607
Details
4
2
2
EER: 3.0
House
Sold
Land area: | 1052 sqm (approx) |
Building size: | 235 sqm (approx) |
Wrapping gracefully around its corner block, this single-level family home in a peaceful cul-de-sac location offers superb living and fabulous poolside entertaining.
Ideal for a discerning family that desires an indoor-outdoor lifestyle, it has been brilliantly enhanced with a totally renovated kitchen, family bathroom and master ensuite and new carpets which all showcase the best of contemporary finishes.
Expansive sized lounge with floor-to-ceiling windows welcome ample sunlight and garden views to the inside creates warmth and natural feelings. Two-way dinning room connects lounge and kitchen seamlessly, its original brick-wall and arch-shape door exudes classic charms as being memoriable features.
The four bedrooms in the bedroom wing capitalise on garden outlooks to the front and rear, but it is the four main living spaces here that truly shine. Floor-to-ceiling windows bring the outside in all year round and turn sunlight into a natural feature of the décor.
Our pick is the sunny meals area. With its triple aspect, pool views and sliding doors leading outside, it's like having a deluxe conservatory or garden room with the convenience of the designer kitchen adjacent.
We are fairly certain that the kids' pick will be the fifth living space - a rumpus room off the garage which has room for both table tennis and a pool table, or turn it into the ultimate media and gaming room.
If they are not inside, they are bound to be around the raised pool area which offers some of the best views of Isaacs Ridge. A huge paved patio with a pergola will be a welcome spot for the adults to keep an eye on them while enjoying a drink or a meal.
The location of this home truly reflects the best of Canberra as the bush capital. While you will have easy access to nature reserves at Isaacs, Farrer and Torrens, you will also love being just five minutes from Mawson Southlands shopping centre and eight minutes from the Woden Town Centre or Canberra Hospital.
FEATURES
• Large single-level family home with covered front veranda on a 1052sqm block
• A sizable rumpus room with a large window can be the 5th Bedroom
• Electric Security Lock is equipped at the front entry
• Covered Verandah
• Renovated kitchen with four-seat island
• Renovated family bathroom and ensuite with dual sinks
• Five living areas including lounge, dining, family, meals and rumpus
• Quality floor tiles throughout living areas
• New carpets in rumpus room, lounge, dinning room, bedrooms and family room
• Laundry with external access
• Fully fenced in-ground solar heated pool with expansive poolside terrace
• Ducted reverse-cycle air-conditioning
• Back-to-base security alarm
• Double automated garage
• Double side gate with parking pad can easily accommodate a caravan or a boat
• Secure rear yard
• Colorbond fence
• Low-maintenance gardens
Read MoreIdeal for a discerning family that desires an indoor-outdoor lifestyle, it has been brilliantly enhanced with a totally renovated kitchen, family bathroom and master ensuite and new carpets which all showcase the best of contemporary finishes.
Expansive sized lounge with floor-to-ceiling windows welcome ample sunlight and garden views to the inside creates warmth and natural feelings. Two-way dinning room connects lounge and kitchen seamlessly, its original brick-wall and arch-shape door exudes classic charms as being memoriable features.
The four bedrooms in the bedroom wing capitalise on garden outlooks to the front and rear, but it is the four main living spaces here that truly shine. Floor-to-ceiling windows bring the outside in all year round and turn sunlight into a natural feature of the décor.
Our pick is the sunny meals area. With its triple aspect, pool views and sliding doors leading outside, it's like having a deluxe conservatory or garden room with the convenience of the designer kitchen adjacent.
We are fairly certain that the kids' pick will be the fifth living space - a rumpus room off the garage which has room for both table tennis and a pool table, or turn it into the ultimate media and gaming room.
If they are not inside, they are bound to be around the raised pool area which offers some of the best views of Isaacs Ridge. A huge paved patio with a pergola will be a welcome spot for the adults to keep an eye on them while enjoying a drink or a meal.
The location of this home truly reflects the best of Canberra as the bush capital. While you will have easy access to nature reserves at Isaacs, Farrer and Torrens, you will also love being just five minutes from Mawson Southlands shopping centre and eight minutes from the Woden Town Centre or Canberra Hospital.
FEATURES
• Large single-level family home with covered front veranda on a 1052sqm block
• A sizable rumpus room with a large window can be the 5th Bedroom
• Electric Security Lock is equipped at the front entry
• Covered Verandah
• Renovated kitchen with four-seat island
• Renovated family bathroom and ensuite with dual sinks
• Five living areas including lounge, dining, family, meals and rumpus
• Quality floor tiles throughout living areas
• New carpets in rumpus room, lounge, dinning room, bedrooms and family room
• Laundry with external access
• Fully fenced in-ground solar heated pool with expansive poolside terrace
• Ducted reverse-cycle air-conditioning
• Back-to-base security alarm
• Double automated garage
• Double side gate with parking pad can easily accommodate a caravan or a boat
• Secure rear yard
• Colorbond fence
• Low-maintenance gardens
Inspect
Contact agent
Listing agent
Wrapping gracefully around its corner block, this single-level family home in a peaceful cul-de-sac location offers superb living and fabulous poolside entertaining.
Ideal for a discerning family that desires an indoor-outdoor lifestyle, it has been brilliantly enhanced with a totally renovated kitchen, family bathroom and master ensuite and new carpets which all showcase the best of contemporary finishes.
Expansive sized lounge with floor-to-ceiling windows welcome ample sunlight and garden views to the inside creates warmth and natural feelings. Two-way dinning room connects lounge and kitchen seamlessly, its original brick-wall and arch-shape door exudes classic charms as being memoriable features.
The four bedrooms in the bedroom wing capitalise on garden outlooks to the front and rear, but it is the four main living spaces here that truly shine. Floor-to-ceiling windows bring the outside in all year round and turn sunlight into a natural feature of the décor.
Our pick is the sunny meals area. With its triple aspect, pool views and sliding doors leading outside, it's like having a deluxe conservatory or garden room with the convenience of the designer kitchen adjacent.
We are fairly certain that the kids' pick will be the fifth living space - a rumpus room off the garage which has room for both table tennis and a pool table, or turn it into the ultimate media and gaming room.
If they are not inside, they are bound to be around the raised pool area which offers some of the best views of Isaacs Ridge. A huge paved patio with a pergola will be a welcome spot for the adults to keep an eye on them while enjoying a drink or a meal.
The location of this home truly reflects the best of Canberra as the bush capital. While you will have easy access to nature reserves at Isaacs, Farrer and Torrens, you will also love being just five minutes from Mawson Southlands shopping centre and eight minutes from the Woden Town Centre or Canberra Hospital.
FEATURES
• Large single-level family home with covered front veranda on a 1052sqm block
• A sizable rumpus room with a large window can be the 5th Bedroom
• Electric Security Lock is equipped at the front entry
• Covered Verandah
• Renovated kitchen with four-seat island
• Renovated family bathroom and ensuite with dual sinks
• Five living areas including lounge, dining, family, meals and rumpus
• Quality floor tiles throughout living areas
• New carpets in rumpus room, lounge, dinning room, bedrooms and family room
• Laundry with external access
• Fully fenced in-ground solar heated pool with expansive poolside terrace
• Ducted reverse-cycle air-conditioning
• Back-to-base security alarm
• Double automated garage
• Double side gate with parking pad can easily accommodate a caravan or a boat
• Secure rear yard
• Colorbond fence
• Low-maintenance gardens
Read MoreIdeal for a discerning family that desires an indoor-outdoor lifestyle, it has been brilliantly enhanced with a totally renovated kitchen, family bathroom and master ensuite and new carpets which all showcase the best of contemporary finishes.
Expansive sized lounge with floor-to-ceiling windows welcome ample sunlight and garden views to the inside creates warmth and natural feelings. Two-way dinning room connects lounge and kitchen seamlessly, its original brick-wall and arch-shape door exudes classic charms as being memoriable features.
The four bedrooms in the bedroom wing capitalise on garden outlooks to the front and rear, but it is the four main living spaces here that truly shine. Floor-to-ceiling windows bring the outside in all year round and turn sunlight into a natural feature of the décor.
Our pick is the sunny meals area. With its triple aspect, pool views and sliding doors leading outside, it's like having a deluxe conservatory or garden room with the convenience of the designer kitchen adjacent.
We are fairly certain that the kids' pick will be the fifth living space - a rumpus room off the garage which has room for both table tennis and a pool table, or turn it into the ultimate media and gaming room.
If they are not inside, they are bound to be around the raised pool area which offers some of the best views of Isaacs Ridge. A huge paved patio with a pergola will be a welcome spot for the adults to keep an eye on them while enjoying a drink or a meal.
The location of this home truly reflects the best of Canberra as the bush capital. While you will have easy access to nature reserves at Isaacs, Farrer and Torrens, you will also love being just five minutes from Mawson Southlands shopping centre and eight minutes from the Woden Town Centre or Canberra Hospital.
FEATURES
• Large single-level family home with covered front veranda on a 1052sqm block
• A sizable rumpus room with a large window can be the 5th Bedroom
• Electric Security Lock is equipped at the front entry
• Covered Verandah
• Renovated kitchen with four-seat island
• Renovated family bathroom and ensuite with dual sinks
• Five living areas including lounge, dining, family, meals and rumpus
• Quality floor tiles throughout living areas
• New carpets in rumpus room, lounge, dinning room, bedrooms and family room
• Laundry with external access
• Fully fenced in-ground solar heated pool with expansive poolside terrace
• Ducted reverse-cycle air-conditioning
• Back-to-base security alarm
• Double automated garage
• Double side gate with parking pad can easily accommodate a caravan or a boat
• Secure rear yard
• Colorbond fence
• Low-maintenance gardens
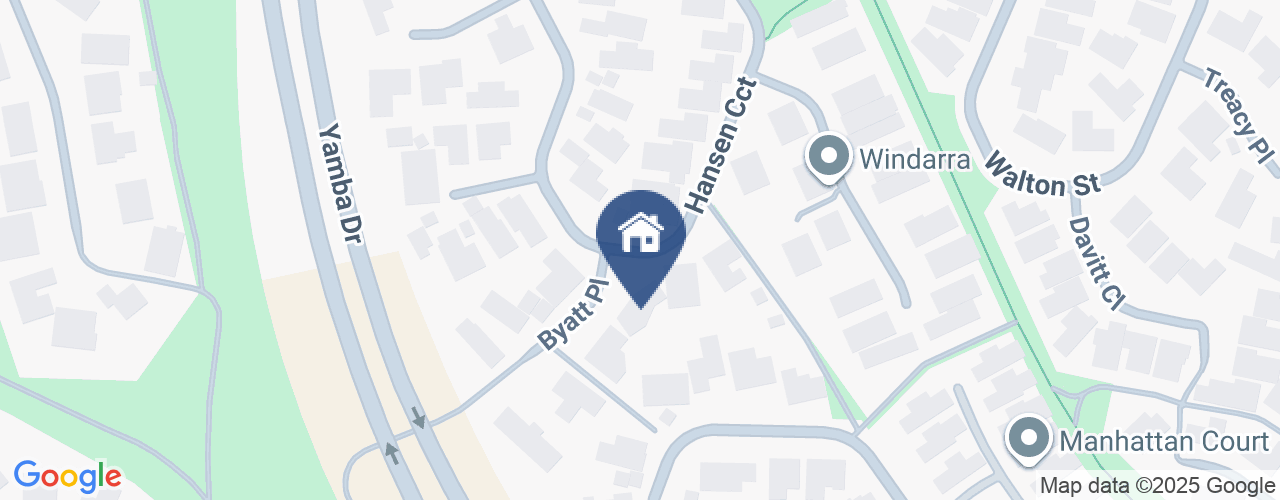
Location
1 Byatt Place
Isaacs ACT 2607
Details
4
2
2
EER: 3.0
House
Sold
Land area: | 1052 sqm (approx) |
Building size: | 235 sqm (approx) |
Wrapping gracefully around its corner block, this single-level family home in a peaceful cul-de-sac location offers superb living and fabulous poolside entertaining.
Ideal for a discerning family that desires an indoor-outdoor lifestyle, it has been brilliantly enhanced with a totally renovated kitchen, family bathroom and master ensuite and new carpets which all showcase the best of contemporary finishes.
Expansive sized lounge with floor-to-ceiling windows welcome ample sunlight and garden views to the inside creates warmth and natural feelings. Two-way dinning room connects lounge and kitchen seamlessly, its original brick-wall and arch-shape door exudes classic charms as being memoriable features.
The four bedrooms in the bedroom wing capitalise on garden outlooks to the front and rear, but it is the four main living spaces here that truly shine. Floor-to-ceiling windows bring the outside in all year round and turn sunlight into a natural feature of the décor.
Our pick is the sunny meals area. With its triple aspect, pool views and sliding doors leading outside, it's like having a deluxe conservatory or garden room with the convenience of the designer kitchen adjacent.
We are fairly certain that the kids' pick will be the fifth living space - a rumpus room off the garage which has room for both table tennis and a pool table, or turn it into the ultimate media and gaming room.
If they are not inside, they are bound to be around the raised pool area which offers some of the best views of Isaacs Ridge. A huge paved patio with a pergola will be a welcome spot for the adults to keep an eye on them while enjoying a drink or a meal.
The location of this home truly reflects the best of Canberra as the bush capital. While you will have easy access to nature reserves at Isaacs, Farrer and Torrens, you will also love being just five minutes from Mawson Southlands shopping centre and eight minutes from the Woden Town Centre or Canberra Hospital.
FEATURES
• Large single-level family home with covered front veranda on a 1052sqm block
• A sizable rumpus room with a large window can be the 5th Bedroom
• Electric Security Lock is equipped at the front entry
• Covered Verandah
• Renovated kitchen with four-seat island
• Renovated family bathroom and ensuite with dual sinks
• Five living areas including lounge, dining, family, meals and rumpus
• Quality floor tiles throughout living areas
• New carpets in rumpus room, lounge, dinning room, bedrooms and family room
• Laundry with external access
• Fully fenced in-ground solar heated pool with expansive poolside terrace
• Ducted reverse-cycle air-conditioning
• Back-to-base security alarm
• Double automated garage
• Double side gate with parking pad can easily accommodate a caravan or a boat
• Secure rear yard
• Colorbond fence
• Low-maintenance gardens
Read MoreIdeal for a discerning family that desires an indoor-outdoor lifestyle, it has been brilliantly enhanced with a totally renovated kitchen, family bathroom and master ensuite and new carpets which all showcase the best of contemporary finishes.
Expansive sized lounge with floor-to-ceiling windows welcome ample sunlight and garden views to the inside creates warmth and natural feelings. Two-way dinning room connects lounge and kitchen seamlessly, its original brick-wall and arch-shape door exudes classic charms as being memoriable features.
The four bedrooms in the bedroom wing capitalise on garden outlooks to the front and rear, but it is the four main living spaces here that truly shine. Floor-to-ceiling windows bring the outside in all year round and turn sunlight into a natural feature of the décor.
Our pick is the sunny meals area. With its triple aspect, pool views and sliding doors leading outside, it's like having a deluxe conservatory or garden room with the convenience of the designer kitchen adjacent.
We are fairly certain that the kids' pick will be the fifth living space - a rumpus room off the garage which has room for both table tennis and a pool table, or turn it into the ultimate media and gaming room.
If they are not inside, they are bound to be around the raised pool area which offers some of the best views of Isaacs Ridge. A huge paved patio with a pergola will be a welcome spot for the adults to keep an eye on them while enjoying a drink or a meal.
The location of this home truly reflects the best of Canberra as the bush capital. While you will have easy access to nature reserves at Isaacs, Farrer and Torrens, you will also love being just five minutes from Mawson Southlands shopping centre and eight minutes from the Woden Town Centre or Canberra Hospital.
FEATURES
• Large single-level family home with covered front veranda on a 1052sqm block
• A sizable rumpus room with a large window can be the 5th Bedroom
• Electric Security Lock is equipped at the front entry
• Covered Verandah
• Renovated kitchen with four-seat island
• Renovated family bathroom and ensuite with dual sinks
• Five living areas including lounge, dining, family, meals and rumpus
• Quality floor tiles throughout living areas
• New carpets in rumpus room, lounge, dinning room, bedrooms and family room
• Laundry with external access
• Fully fenced in-ground solar heated pool with expansive poolside terrace
• Ducted reverse-cycle air-conditioning
• Back-to-base security alarm
• Double automated garage
• Double side gate with parking pad can easily accommodate a caravan or a boat
• Secure rear yard
• Colorbond fence
• Low-maintenance gardens
Inspect
Contact agent


