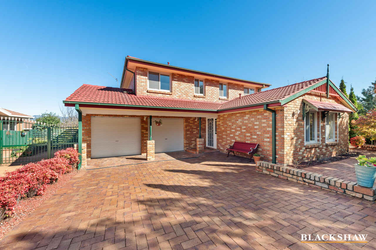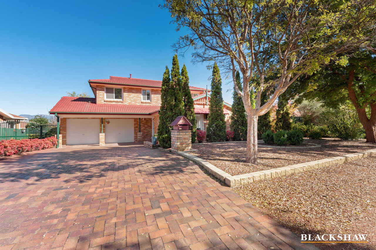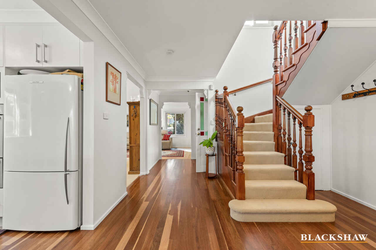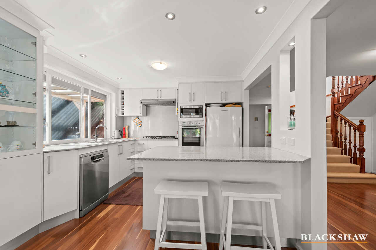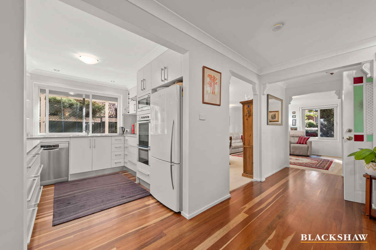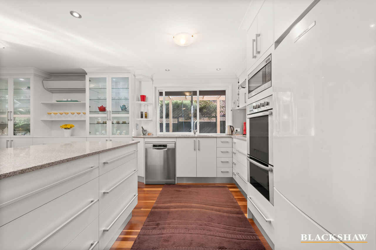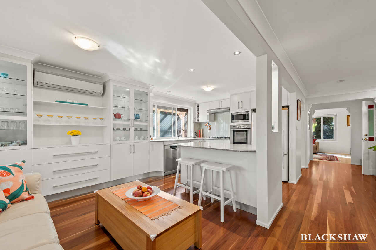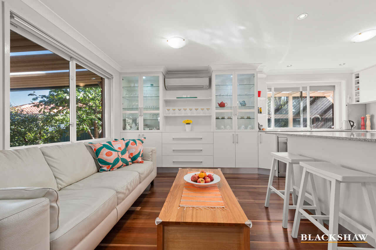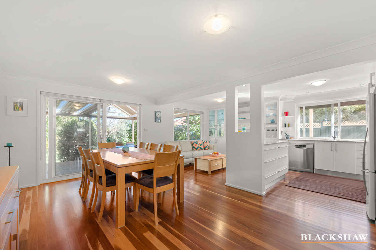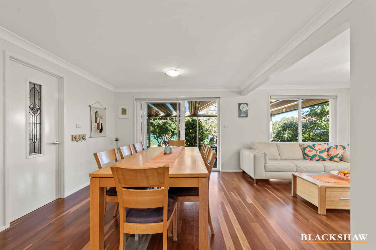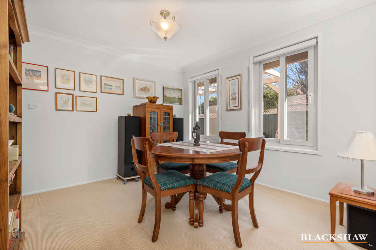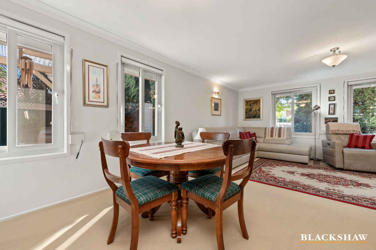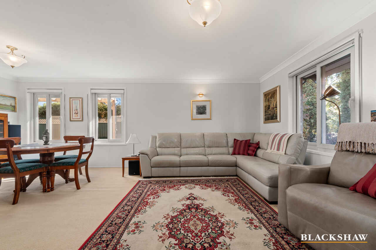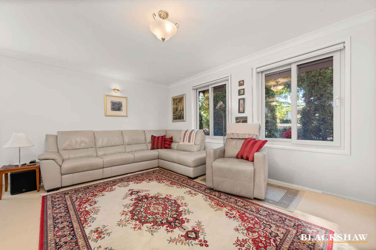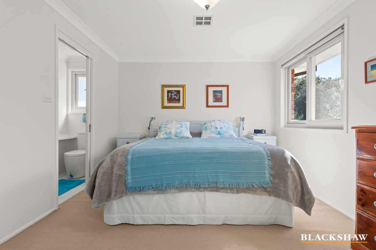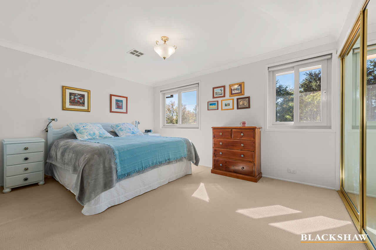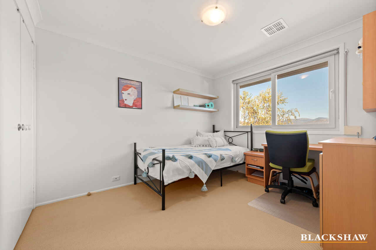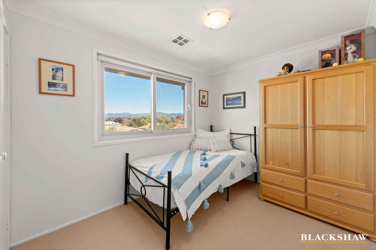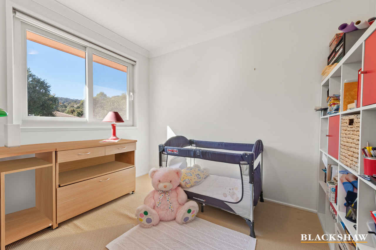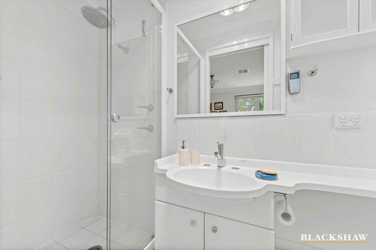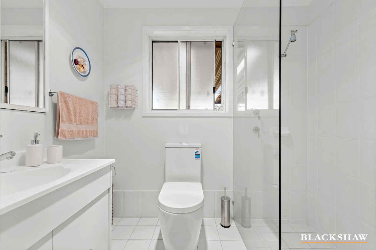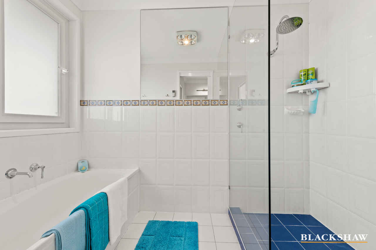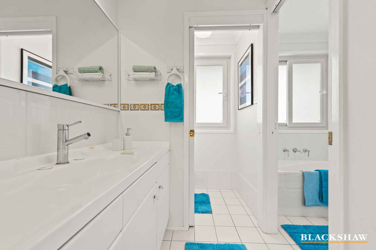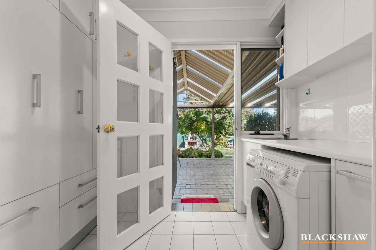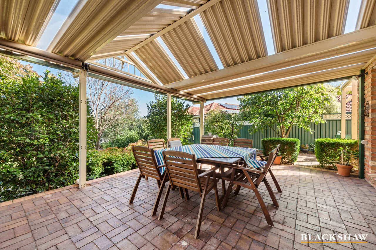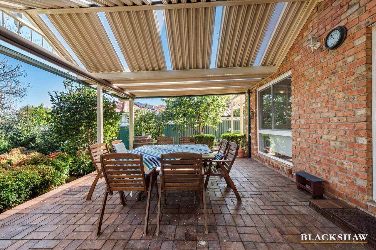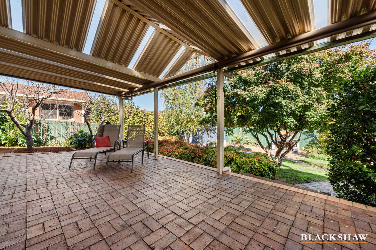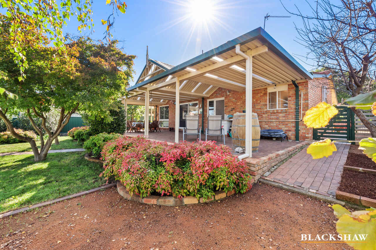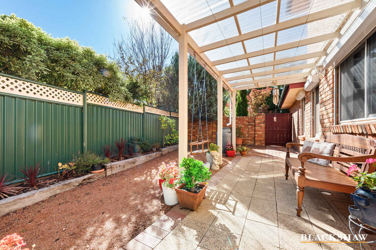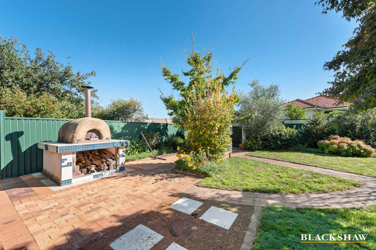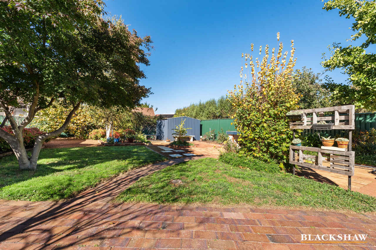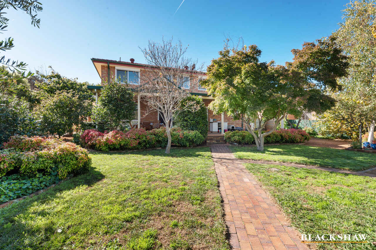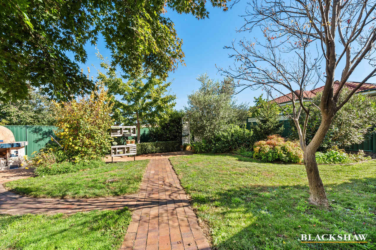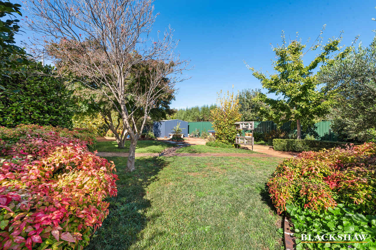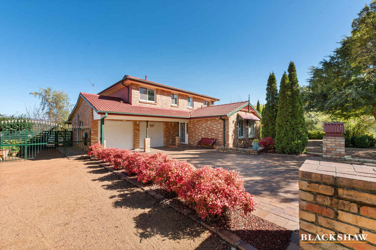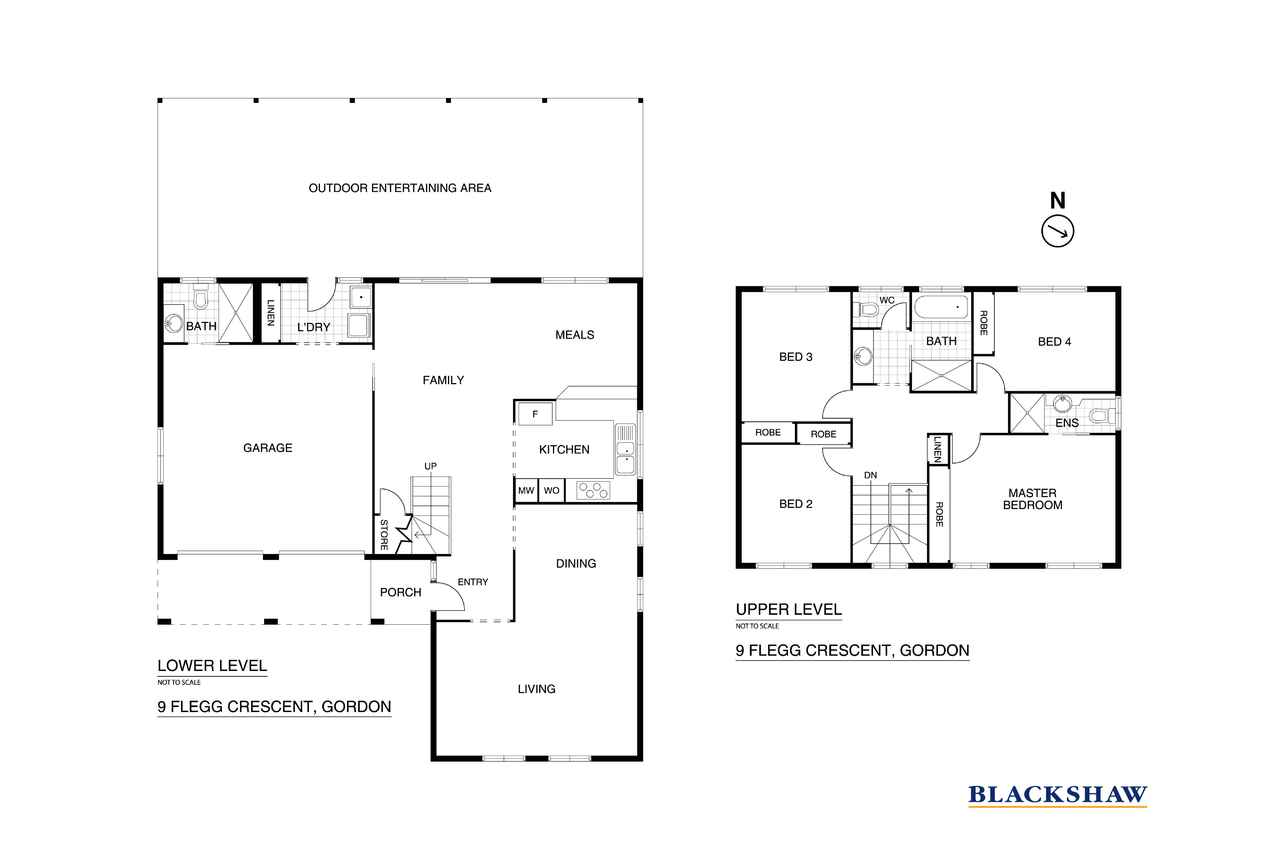An entertainer’s home that is bursting with appeal
Sold
Location
9 Flegg Crescent
Gordon ACT 2906
Details
4
3
2
EER: 5.5
House
Auction Saturday, 28 May 12:30 PM On site
Situated on a delightful tree-lined street in Gordon is this four-bedroom, three-bathroom home. Arriving at 9 Flegg Crescent you'll be greeted by the charming brick façade and low-maintenance gardens that invite you to step inside to discover the spacious and light-filled floorplan sure to delight a wide range of buyers
If you love to entertain family and friends then this is the home for you. The chic chef's kitchen is as impressive as it is stylish with sweeping stone benchtops, an abundance of on-trend cabinetry, stainless steel appliances and breakfast bar seating. From here, you can move with guests to the open-plan living and dining room or dine outdoors thanks to the all-weather paved alfresco that overlooks the gorgeous backyard.
Impress your guests when you host a pizza night in the backyard, all thanks to the delightful wood-fired pizza oven. With established gardens and paver pathways adding further charm and privacy to the backyard, this space is sure to be much-loved.
The impressive list of features continues with stunning timber floors underfoot, double glazed windows throughout, air-conditioning for year-round comfort, roller blinds on the windows and doors, a separate lounge room, a formal dining room and a two-car garage with roller doors.
The new owners of this impressive abode are also sure to appreciate the convenience of being just a short drive to Lanyon Marketplace, IGA, Gordon Playground and Gordon Pond. Local schools and within easy reach as are an array of walking tracks to explore, and the Canberra CBD, which is less than 30 minutes away.
Beautiful location with mountain views
Light and bright interiors
Immaculate in presentations with modern updates
Integrated custom designed kitchen, quality appliances and stone benches
Solid timber floors to living areas, ducted gas heating and split system cooling
Double glazed windows throughout, outside awnings
Separate family room and informal dining
Formal dining and lounge room
Four bedrooms upstairs all with BIR
Spacious master bedroom with ensuite
Modern bathroom plus extra downstairs ensuite
Renovated laundry with storage and coat cupboard
Spacious custom designed covered patio entertaining area
North facing pergola area
Established gardens, pizza oven a great way to entertain family and friends
Large double garage with auto door and internal access
Off street parking room for a boat or caravan
Block 790sqm, 172 sqm of living
UVC $335,000
Rates $2,494.00 per year
29 years old
Read MoreIf you love to entertain family and friends then this is the home for you. The chic chef's kitchen is as impressive as it is stylish with sweeping stone benchtops, an abundance of on-trend cabinetry, stainless steel appliances and breakfast bar seating. From here, you can move with guests to the open-plan living and dining room or dine outdoors thanks to the all-weather paved alfresco that overlooks the gorgeous backyard.
Impress your guests when you host a pizza night in the backyard, all thanks to the delightful wood-fired pizza oven. With established gardens and paver pathways adding further charm and privacy to the backyard, this space is sure to be much-loved.
The impressive list of features continues with stunning timber floors underfoot, double glazed windows throughout, air-conditioning for year-round comfort, roller blinds on the windows and doors, a separate lounge room, a formal dining room and a two-car garage with roller doors.
The new owners of this impressive abode are also sure to appreciate the convenience of being just a short drive to Lanyon Marketplace, IGA, Gordon Playground and Gordon Pond. Local schools and within easy reach as are an array of walking tracks to explore, and the Canberra CBD, which is less than 30 minutes away.
Beautiful location with mountain views
Light and bright interiors
Immaculate in presentations with modern updates
Integrated custom designed kitchen, quality appliances and stone benches
Solid timber floors to living areas, ducted gas heating and split system cooling
Double glazed windows throughout, outside awnings
Separate family room and informal dining
Formal dining and lounge room
Four bedrooms upstairs all with BIR
Spacious master bedroom with ensuite
Modern bathroom plus extra downstairs ensuite
Renovated laundry with storage and coat cupboard
Spacious custom designed covered patio entertaining area
North facing pergola area
Established gardens, pizza oven a great way to entertain family and friends
Large double garage with auto door and internal access
Off street parking room for a boat or caravan
Block 790sqm, 172 sqm of living
UVC $335,000
Rates $2,494.00 per year
29 years old
Inspect
Contact agent
Listing agent
Situated on a delightful tree-lined street in Gordon is this four-bedroom, three-bathroom home. Arriving at 9 Flegg Crescent you'll be greeted by the charming brick façade and low-maintenance gardens that invite you to step inside to discover the spacious and light-filled floorplan sure to delight a wide range of buyers
If you love to entertain family and friends then this is the home for you. The chic chef's kitchen is as impressive as it is stylish with sweeping stone benchtops, an abundance of on-trend cabinetry, stainless steel appliances and breakfast bar seating. From here, you can move with guests to the open-plan living and dining room or dine outdoors thanks to the all-weather paved alfresco that overlooks the gorgeous backyard.
Impress your guests when you host a pizza night in the backyard, all thanks to the delightful wood-fired pizza oven. With established gardens and paver pathways adding further charm and privacy to the backyard, this space is sure to be much-loved.
The impressive list of features continues with stunning timber floors underfoot, double glazed windows throughout, air-conditioning for year-round comfort, roller blinds on the windows and doors, a separate lounge room, a formal dining room and a two-car garage with roller doors.
The new owners of this impressive abode are also sure to appreciate the convenience of being just a short drive to Lanyon Marketplace, IGA, Gordon Playground and Gordon Pond. Local schools and within easy reach as are an array of walking tracks to explore, and the Canberra CBD, which is less than 30 minutes away.
Beautiful location with mountain views
Light and bright interiors
Immaculate in presentations with modern updates
Integrated custom designed kitchen, quality appliances and stone benches
Solid timber floors to living areas, ducted gas heating and split system cooling
Double glazed windows throughout, outside awnings
Separate family room and informal dining
Formal dining and lounge room
Four bedrooms upstairs all with BIR
Spacious master bedroom with ensuite
Modern bathroom plus extra downstairs ensuite
Renovated laundry with storage and coat cupboard
Spacious custom designed covered patio entertaining area
North facing pergola area
Established gardens, pizza oven a great way to entertain family and friends
Large double garage with auto door and internal access
Off street parking room for a boat or caravan
Block 790sqm, 172 sqm of living
UVC $335,000
Rates $2,494.00 per year
29 years old
Read MoreIf you love to entertain family and friends then this is the home for you. The chic chef's kitchen is as impressive as it is stylish with sweeping stone benchtops, an abundance of on-trend cabinetry, stainless steel appliances and breakfast bar seating. From here, you can move with guests to the open-plan living and dining room or dine outdoors thanks to the all-weather paved alfresco that overlooks the gorgeous backyard.
Impress your guests when you host a pizza night in the backyard, all thanks to the delightful wood-fired pizza oven. With established gardens and paver pathways adding further charm and privacy to the backyard, this space is sure to be much-loved.
The impressive list of features continues with stunning timber floors underfoot, double glazed windows throughout, air-conditioning for year-round comfort, roller blinds on the windows and doors, a separate lounge room, a formal dining room and a two-car garage with roller doors.
The new owners of this impressive abode are also sure to appreciate the convenience of being just a short drive to Lanyon Marketplace, IGA, Gordon Playground and Gordon Pond. Local schools and within easy reach as are an array of walking tracks to explore, and the Canberra CBD, which is less than 30 minutes away.
Beautiful location with mountain views
Light and bright interiors
Immaculate in presentations with modern updates
Integrated custom designed kitchen, quality appliances and stone benches
Solid timber floors to living areas, ducted gas heating and split system cooling
Double glazed windows throughout, outside awnings
Separate family room and informal dining
Formal dining and lounge room
Four bedrooms upstairs all with BIR
Spacious master bedroom with ensuite
Modern bathroom plus extra downstairs ensuite
Renovated laundry with storage and coat cupboard
Spacious custom designed covered patio entertaining area
North facing pergola area
Established gardens, pizza oven a great way to entertain family and friends
Large double garage with auto door and internal access
Off street parking room for a boat or caravan
Block 790sqm, 172 sqm of living
UVC $335,000
Rates $2,494.00 per year
29 years old
Location
9 Flegg Crescent
Gordon ACT 2906
Details
4
3
2
EER: 5.5
House
Auction Saturday, 28 May 12:30 PM On site
Situated on a delightful tree-lined street in Gordon is this four-bedroom, three-bathroom home. Arriving at 9 Flegg Crescent you'll be greeted by the charming brick façade and low-maintenance gardens that invite you to step inside to discover the spacious and light-filled floorplan sure to delight a wide range of buyers
If you love to entertain family and friends then this is the home for you. The chic chef's kitchen is as impressive as it is stylish with sweeping stone benchtops, an abundance of on-trend cabinetry, stainless steel appliances and breakfast bar seating. From here, you can move with guests to the open-plan living and dining room or dine outdoors thanks to the all-weather paved alfresco that overlooks the gorgeous backyard.
Impress your guests when you host a pizza night in the backyard, all thanks to the delightful wood-fired pizza oven. With established gardens and paver pathways adding further charm and privacy to the backyard, this space is sure to be much-loved.
The impressive list of features continues with stunning timber floors underfoot, double glazed windows throughout, air-conditioning for year-round comfort, roller blinds on the windows and doors, a separate lounge room, a formal dining room and a two-car garage with roller doors.
The new owners of this impressive abode are also sure to appreciate the convenience of being just a short drive to Lanyon Marketplace, IGA, Gordon Playground and Gordon Pond. Local schools and within easy reach as are an array of walking tracks to explore, and the Canberra CBD, which is less than 30 minutes away.
Beautiful location with mountain views
Light and bright interiors
Immaculate in presentations with modern updates
Integrated custom designed kitchen, quality appliances and stone benches
Solid timber floors to living areas, ducted gas heating and split system cooling
Double glazed windows throughout, outside awnings
Separate family room and informal dining
Formal dining and lounge room
Four bedrooms upstairs all with BIR
Spacious master bedroom with ensuite
Modern bathroom plus extra downstairs ensuite
Renovated laundry with storage and coat cupboard
Spacious custom designed covered patio entertaining area
North facing pergola area
Established gardens, pizza oven a great way to entertain family and friends
Large double garage with auto door and internal access
Off street parking room for a boat or caravan
Block 790sqm, 172 sqm of living
UVC $335,000
Rates $2,494.00 per year
29 years old
Read MoreIf you love to entertain family and friends then this is the home for you. The chic chef's kitchen is as impressive as it is stylish with sweeping stone benchtops, an abundance of on-trend cabinetry, stainless steel appliances and breakfast bar seating. From here, you can move with guests to the open-plan living and dining room or dine outdoors thanks to the all-weather paved alfresco that overlooks the gorgeous backyard.
Impress your guests when you host a pizza night in the backyard, all thanks to the delightful wood-fired pizza oven. With established gardens and paver pathways adding further charm and privacy to the backyard, this space is sure to be much-loved.
The impressive list of features continues with stunning timber floors underfoot, double glazed windows throughout, air-conditioning for year-round comfort, roller blinds on the windows and doors, a separate lounge room, a formal dining room and a two-car garage with roller doors.
The new owners of this impressive abode are also sure to appreciate the convenience of being just a short drive to Lanyon Marketplace, IGA, Gordon Playground and Gordon Pond. Local schools and within easy reach as are an array of walking tracks to explore, and the Canberra CBD, which is less than 30 minutes away.
Beautiful location with mountain views
Light and bright interiors
Immaculate in presentations with modern updates
Integrated custom designed kitchen, quality appliances and stone benches
Solid timber floors to living areas, ducted gas heating and split system cooling
Double glazed windows throughout, outside awnings
Separate family room and informal dining
Formal dining and lounge room
Four bedrooms upstairs all with BIR
Spacious master bedroom with ensuite
Modern bathroom plus extra downstairs ensuite
Renovated laundry with storage and coat cupboard
Spacious custom designed covered patio entertaining area
North facing pergola area
Established gardens, pizza oven a great way to entertain family and friends
Large double garage with auto door and internal access
Off street parking room for a boat or caravan
Block 790sqm, 172 sqm of living
UVC $335,000
Rates $2,494.00 per year
29 years old
Inspect
Contact agent


