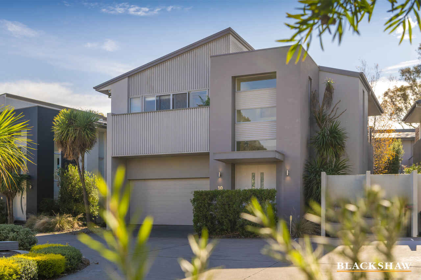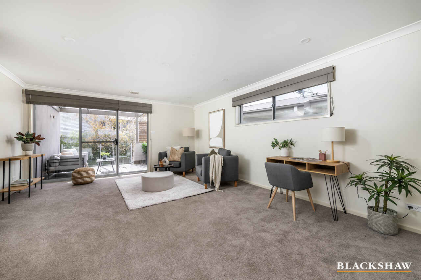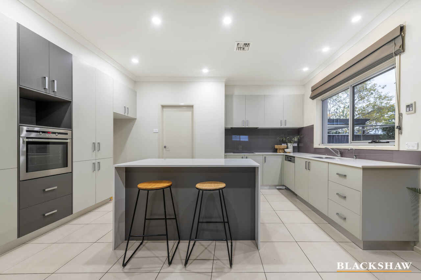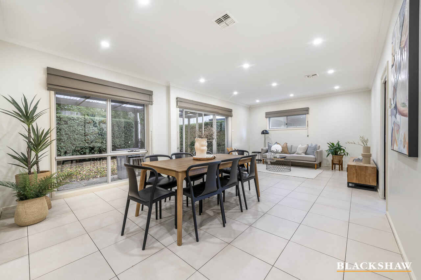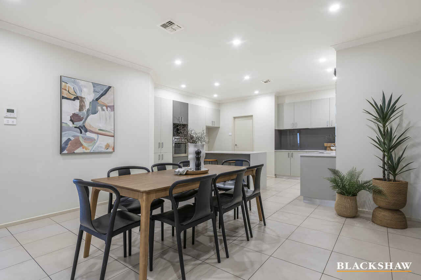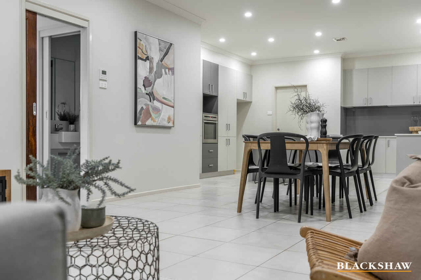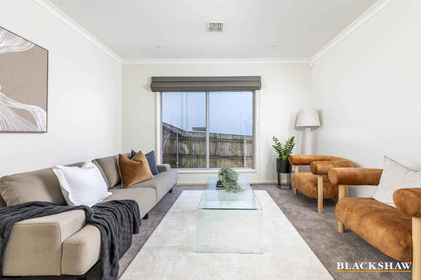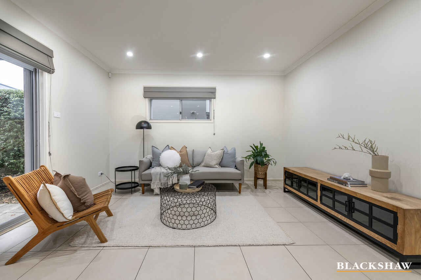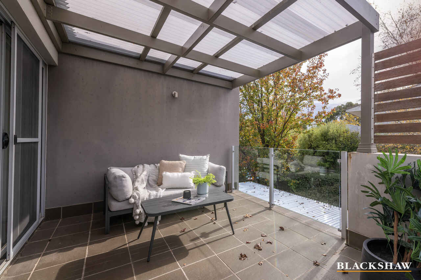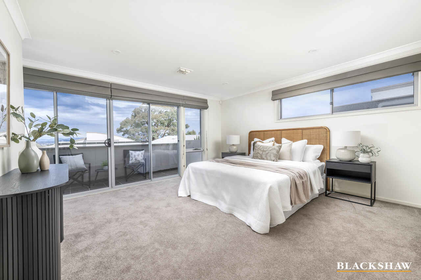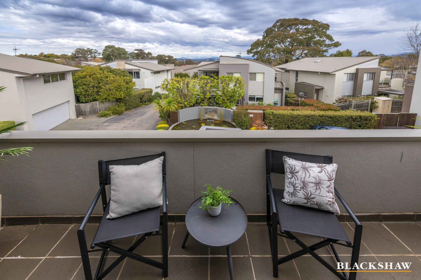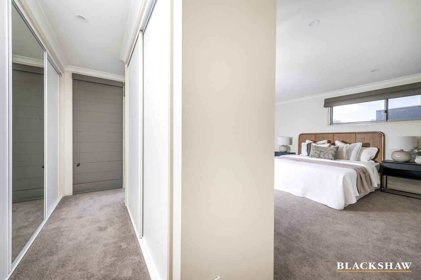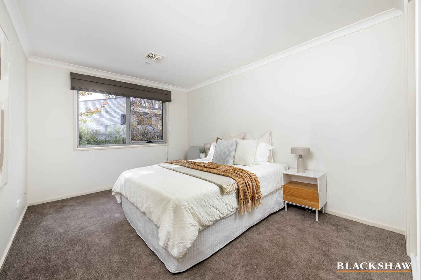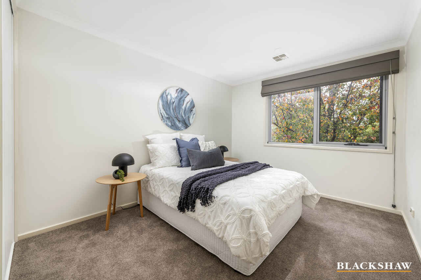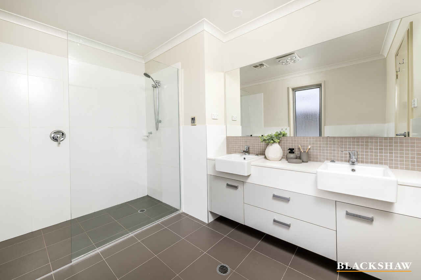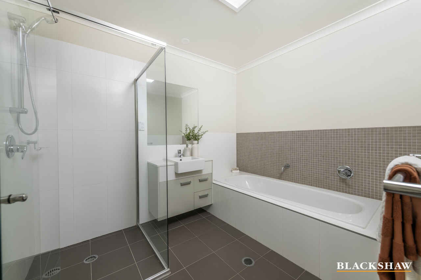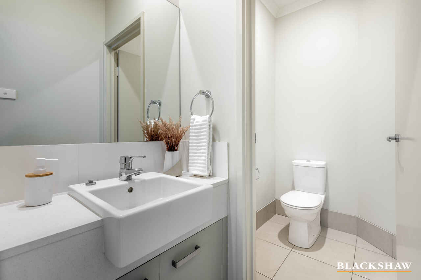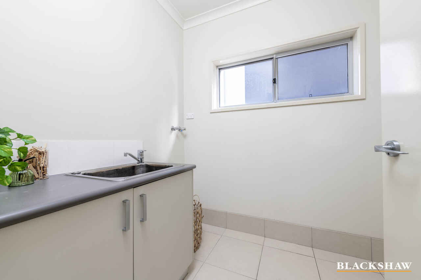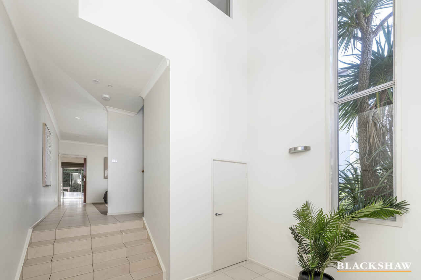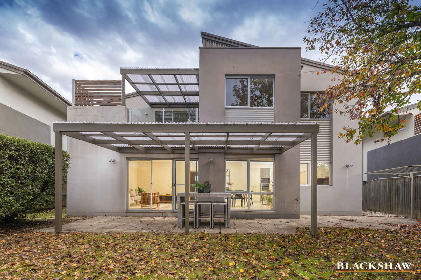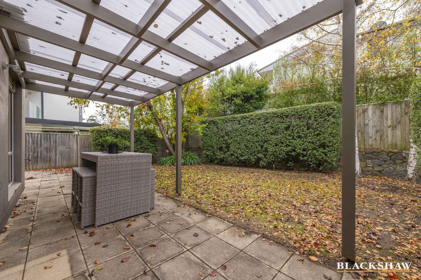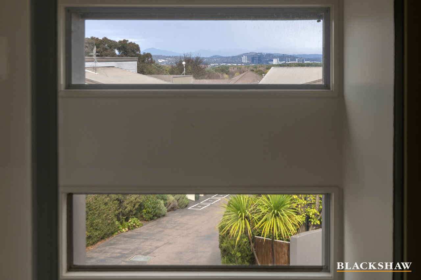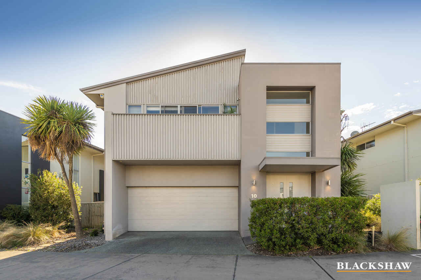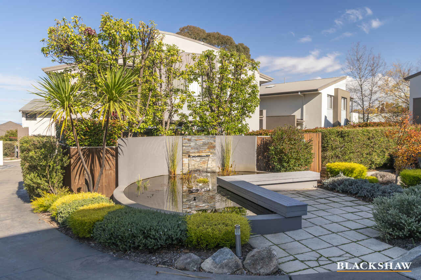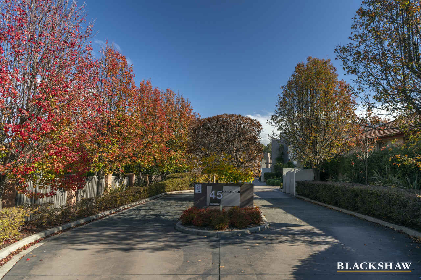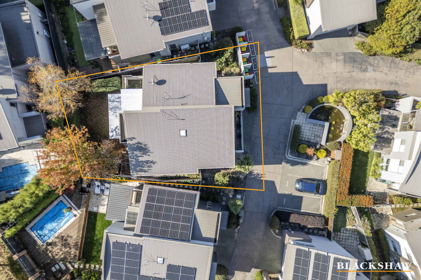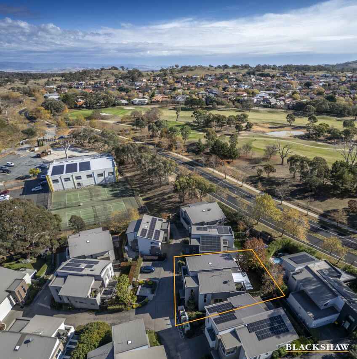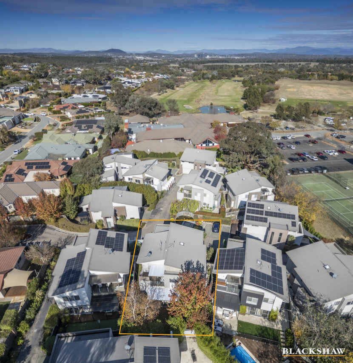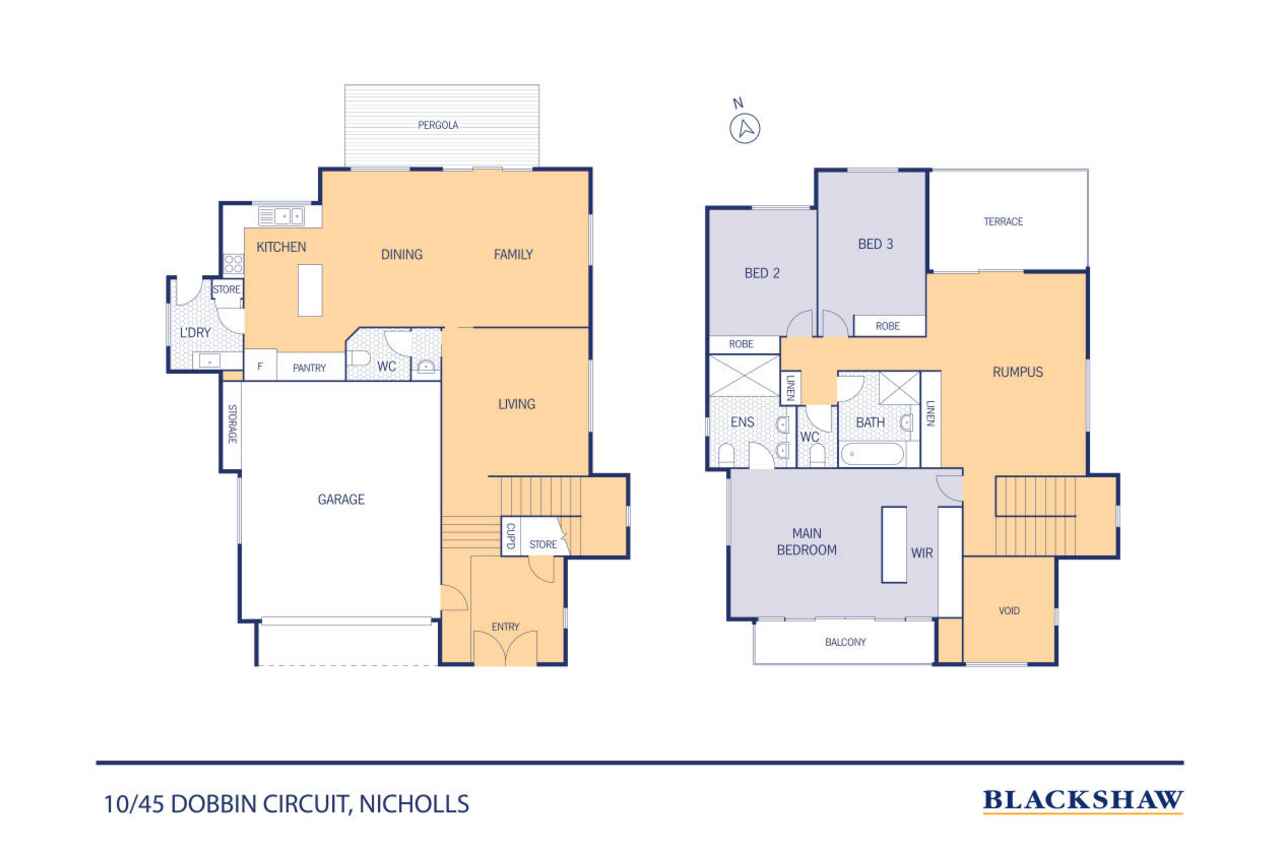Executive two storey townhouse
Location
10/45 Dobbin Circuit
Nicholls ACT 2913
Details
3
3
2
EER: 3.0
House
Auction Saturday, 28 Jun 01:00 PM On site
Building size: | 273.4 sqm (approx) |
An award-winning architecturally designed executive sun-filled townhouse in a private complex with lovely views and a large backyard.
Spacious and modern with three bedrooms, three living areas and two balconies. The large master bedroom includes an ensuite, walk-through wardrobe and its own private balcony with views towards the city. The two remaining bedrooms have built-in robes and share a well-appointed bathroom and separate toilet. There is also a large activities area/rumpus room with a north-facing balcony on the second level.
The ground floor entrance is spacious and sun-filled, with stairs leading up to a study/lounge area and an adjacent powder room. There is a state-of-the-art kitchen with quality stainless steel appliances and Caesarstone benchtops. The kitchen spills out to a sunny open-plan dining and family room.
There is a large double lock-up garage with remote control doors, internal access and ample storage space.
Located adjacent to the prestigious Gold Creek Country Club with its championship 18-hole golf course, bar and bistro, as well as a swimming pool and gym.
Close to schools and just up the street from the gorgeous Gold Creek Village with cafes, an Old English Pub, shopping, an art gallery and numerous tourist attractions.
- Living: 226.2m2
- Garage: 47.2m2
- Winner of MBA and HIA awards
- Three spacious bedrooms all with built-in robes
- Large master bedroom with walk-through robes, ensuite and private balcony
- Additional upstairs bathroom and separate toilet
- Downstairs powder room with toilet
- Three living areas
- Two balconies
- Double lock-up garage, with storage space, remote control doors and internal access
- Open plan living with state-of-the-art kitchen
- High quality fixtures and fittings
- Reverse-cycle air conditioning
- Spacious backyard
- Outdoor entertaining area
- Outstanding location near schools, cafes and right next to the Gold Creek Country Club
- Body Corporate: $1,810.41 p.q
This information has been obtained from reliable sources however, we cannot guarantee its complete accuracy, so we recommend that you also conduct your own enquiries to verify the details contained herein.
Read MoreSpacious and modern with three bedrooms, three living areas and two balconies. The large master bedroom includes an ensuite, walk-through wardrobe and its own private balcony with views towards the city. The two remaining bedrooms have built-in robes and share a well-appointed bathroom and separate toilet. There is also a large activities area/rumpus room with a north-facing balcony on the second level.
The ground floor entrance is spacious and sun-filled, with stairs leading up to a study/lounge area and an adjacent powder room. There is a state-of-the-art kitchen with quality stainless steel appliances and Caesarstone benchtops. The kitchen spills out to a sunny open-plan dining and family room.
There is a large double lock-up garage with remote control doors, internal access and ample storage space.
Located adjacent to the prestigious Gold Creek Country Club with its championship 18-hole golf course, bar and bistro, as well as a swimming pool and gym.
Close to schools and just up the street from the gorgeous Gold Creek Village with cafes, an Old English Pub, shopping, an art gallery and numerous tourist attractions.
- Living: 226.2m2
- Garage: 47.2m2
- Winner of MBA and HIA awards
- Three spacious bedrooms all with built-in robes
- Large master bedroom with walk-through robes, ensuite and private balcony
- Additional upstairs bathroom and separate toilet
- Downstairs powder room with toilet
- Three living areas
- Two balconies
- Double lock-up garage, with storage space, remote control doors and internal access
- Open plan living with state-of-the-art kitchen
- High quality fixtures and fittings
- Reverse-cycle air conditioning
- Spacious backyard
- Outdoor entertaining area
- Outstanding location near schools, cafes and right next to the Gold Creek Country Club
- Body Corporate: $1,810.41 p.q
This information has been obtained from reliable sources however, we cannot guarantee its complete accuracy, so we recommend that you also conduct your own enquiries to verify the details contained herein.
Inspect
Contact agent
Auction
Register to bidListing agent
An award-winning architecturally designed executive sun-filled townhouse in a private complex with lovely views and a large backyard.
Spacious and modern with three bedrooms, three living areas and two balconies. The large master bedroom includes an ensuite, walk-through wardrobe and its own private balcony with views towards the city. The two remaining bedrooms have built-in robes and share a well-appointed bathroom and separate toilet. There is also a large activities area/rumpus room with a north-facing balcony on the second level.
The ground floor entrance is spacious and sun-filled, with stairs leading up to a study/lounge area and an adjacent powder room. There is a state-of-the-art kitchen with quality stainless steel appliances and Caesarstone benchtops. The kitchen spills out to a sunny open-plan dining and family room.
There is a large double lock-up garage with remote control doors, internal access and ample storage space.
Located adjacent to the prestigious Gold Creek Country Club with its championship 18-hole golf course, bar and bistro, as well as a swimming pool and gym.
Close to schools and just up the street from the gorgeous Gold Creek Village with cafes, an Old English Pub, shopping, an art gallery and numerous tourist attractions.
- Living: 226.2m2
- Garage: 47.2m2
- Winner of MBA and HIA awards
- Three spacious bedrooms all with built-in robes
- Large master bedroom with walk-through robes, ensuite and private balcony
- Additional upstairs bathroom and separate toilet
- Downstairs powder room with toilet
- Three living areas
- Two balconies
- Double lock-up garage, with storage space, remote control doors and internal access
- Open plan living with state-of-the-art kitchen
- High quality fixtures and fittings
- Reverse-cycle air conditioning
- Spacious backyard
- Outdoor entertaining area
- Outstanding location near schools, cafes and right next to the Gold Creek Country Club
- Body Corporate: $1,810.41 p.q
This information has been obtained from reliable sources however, we cannot guarantee its complete accuracy, so we recommend that you also conduct your own enquiries to verify the details contained herein.
Read MoreSpacious and modern with three bedrooms, three living areas and two balconies. The large master bedroom includes an ensuite, walk-through wardrobe and its own private balcony with views towards the city. The two remaining bedrooms have built-in robes and share a well-appointed bathroom and separate toilet. There is also a large activities area/rumpus room with a north-facing balcony on the second level.
The ground floor entrance is spacious and sun-filled, with stairs leading up to a study/lounge area and an adjacent powder room. There is a state-of-the-art kitchen with quality stainless steel appliances and Caesarstone benchtops. The kitchen spills out to a sunny open-plan dining and family room.
There is a large double lock-up garage with remote control doors, internal access and ample storage space.
Located adjacent to the prestigious Gold Creek Country Club with its championship 18-hole golf course, bar and bistro, as well as a swimming pool and gym.
Close to schools and just up the street from the gorgeous Gold Creek Village with cafes, an Old English Pub, shopping, an art gallery and numerous tourist attractions.
- Living: 226.2m2
- Garage: 47.2m2
- Winner of MBA and HIA awards
- Three spacious bedrooms all with built-in robes
- Large master bedroom with walk-through robes, ensuite and private balcony
- Additional upstairs bathroom and separate toilet
- Downstairs powder room with toilet
- Three living areas
- Two balconies
- Double lock-up garage, with storage space, remote control doors and internal access
- Open plan living with state-of-the-art kitchen
- High quality fixtures and fittings
- Reverse-cycle air conditioning
- Spacious backyard
- Outdoor entertaining area
- Outstanding location near schools, cafes and right next to the Gold Creek Country Club
- Body Corporate: $1,810.41 p.q
This information has been obtained from reliable sources however, we cannot guarantee its complete accuracy, so we recommend that you also conduct your own enquiries to verify the details contained herein.
Looking to sell or lease your own property?
Request Market AppraisalLocation
10/45 Dobbin Circuit
Nicholls ACT 2913
Details
3
3
2
EER: 3.0
House
Auction Saturday, 28 Jun 01:00 PM On site
Building size: | 273.4 sqm (approx) |
An award-winning architecturally designed executive sun-filled townhouse in a private complex with lovely views and a large backyard.
Spacious and modern with three bedrooms, three living areas and two balconies. The large master bedroom includes an ensuite, walk-through wardrobe and its own private balcony with views towards the city. The two remaining bedrooms have built-in robes and share a well-appointed bathroom and separate toilet. There is also a large activities area/rumpus room with a north-facing balcony on the second level.
The ground floor entrance is spacious and sun-filled, with stairs leading up to a study/lounge area and an adjacent powder room. There is a state-of-the-art kitchen with quality stainless steel appliances and Caesarstone benchtops. The kitchen spills out to a sunny open-plan dining and family room.
There is a large double lock-up garage with remote control doors, internal access and ample storage space.
Located adjacent to the prestigious Gold Creek Country Club with its championship 18-hole golf course, bar and bistro, as well as a swimming pool and gym.
Close to schools and just up the street from the gorgeous Gold Creek Village with cafes, an Old English Pub, shopping, an art gallery and numerous tourist attractions.
- Living: 226.2m2
- Garage: 47.2m2
- Winner of MBA and HIA awards
- Three spacious bedrooms all with built-in robes
- Large master bedroom with walk-through robes, ensuite and private balcony
- Additional upstairs bathroom and separate toilet
- Downstairs powder room with toilet
- Three living areas
- Two balconies
- Double lock-up garage, with storage space, remote control doors and internal access
- Open plan living with state-of-the-art kitchen
- High quality fixtures and fittings
- Reverse-cycle air conditioning
- Spacious backyard
- Outdoor entertaining area
- Outstanding location near schools, cafes and right next to the Gold Creek Country Club
- Body Corporate: $1,810.41 p.q
This information has been obtained from reliable sources however, we cannot guarantee its complete accuracy, so we recommend that you also conduct your own enquiries to verify the details contained herein.
Read MoreSpacious and modern with three bedrooms, three living areas and two balconies. The large master bedroom includes an ensuite, walk-through wardrobe and its own private balcony with views towards the city. The two remaining bedrooms have built-in robes and share a well-appointed bathroom and separate toilet. There is also a large activities area/rumpus room with a north-facing balcony on the second level.
The ground floor entrance is spacious and sun-filled, with stairs leading up to a study/lounge area and an adjacent powder room. There is a state-of-the-art kitchen with quality stainless steel appliances and Caesarstone benchtops. The kitchen spills out to a sunny open-plan dining and family room.
There is a large double lock-up garage with remote control doors, internal access and ample storage space.
Located adjacent to the prestigious Gold Creek Country Club with its championship 18-hole golf course, bar and bistro, as well as a swimming pool and gym.
Close to schools and just up the street from the gorgeous Gold Creek Village with cafes, an Old English Pub, shopping, an art gallery and numerous tourist attractions.
- Living: 226.2m2
- Garage: 47.2m2
- Winner of MBA and HIA awards
- Three spacious bedrooms all with built-in robes
- Large master bedroom with walk-through robes, ensuite and private balcony
- Additional upstairs bathroom and separate toilet
- Downstairs powder room with toilet
- Three living areas
- Two balconies
- Double lock-up garage, with storage space, remote control doors and internal access
- Open plan living with state-of-the-art kitchen
- High quality fixtures and fittings
- Reverse-cycle air conditioning
- Spacious backyard
- Outdoor entertaining area
- Outstanding location near schools, cafes and right next to the Gold Creek Country Club
- Body Corporate: $1,810.41 p.q
This information has been obtained from reliable sources however, we cannot guarantee its complete accuracy, so we recommend that you also conduct your own enquiries to verify the details contained herein.
Inspect
Contact agent


