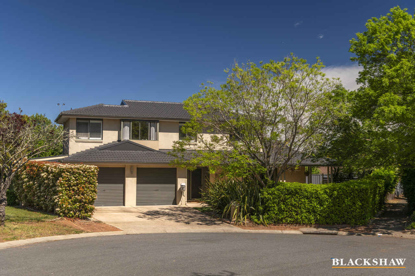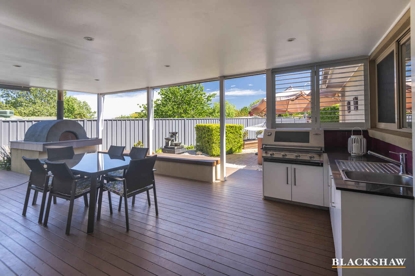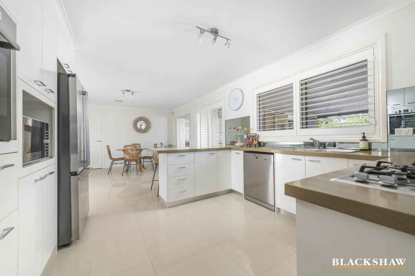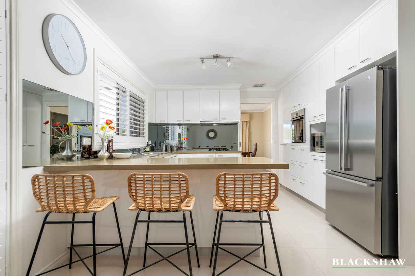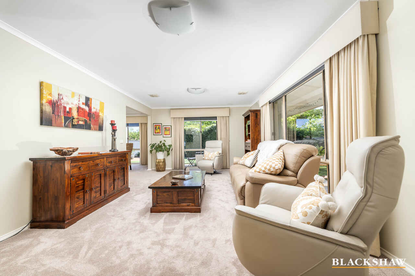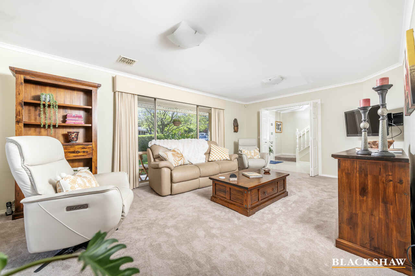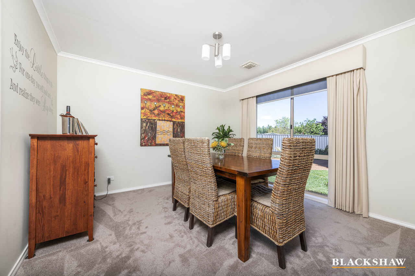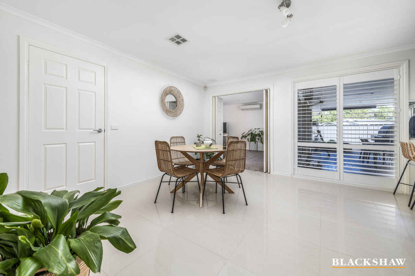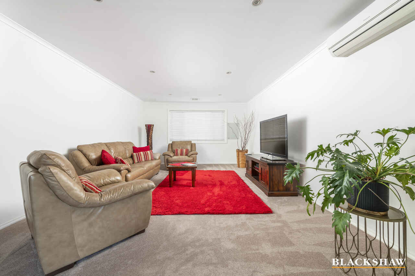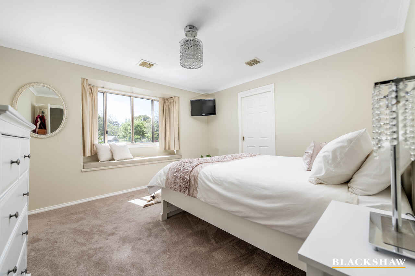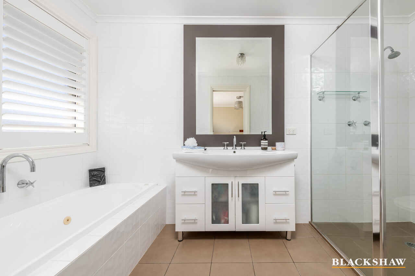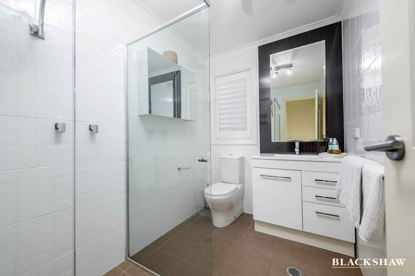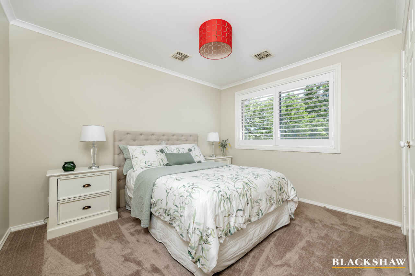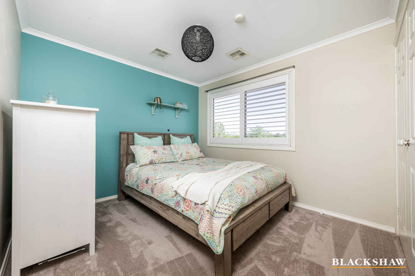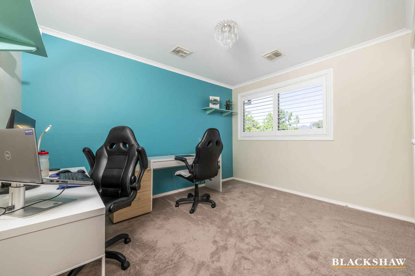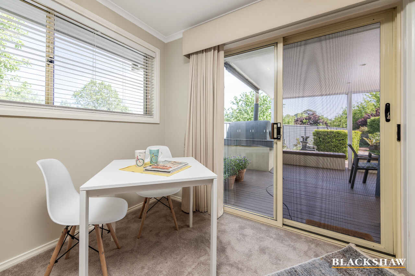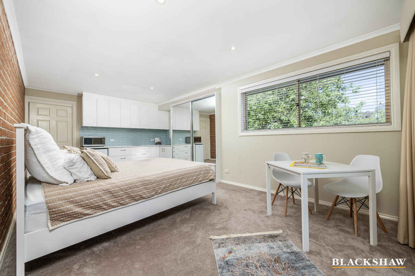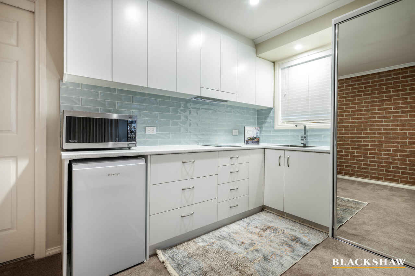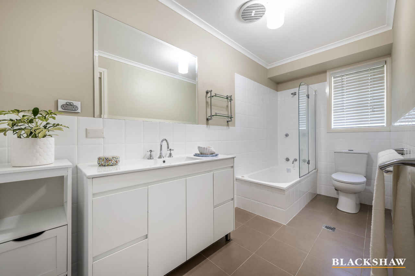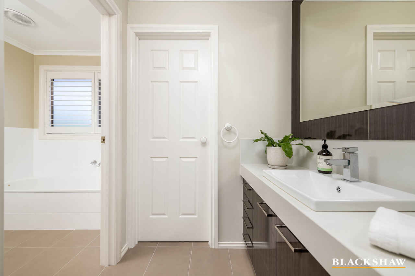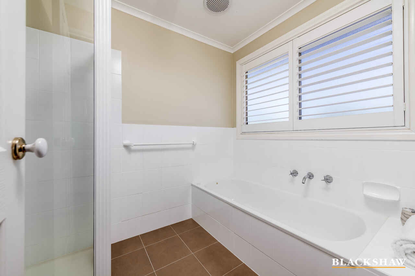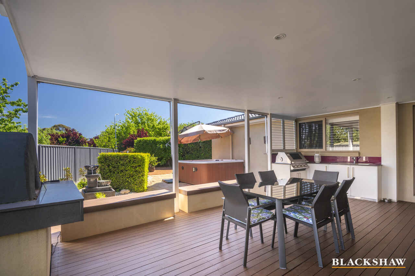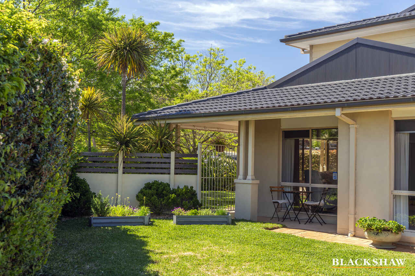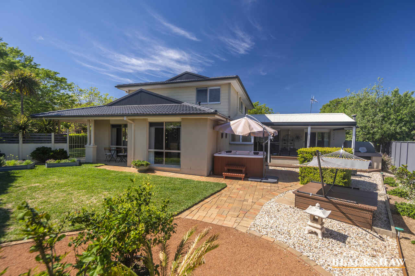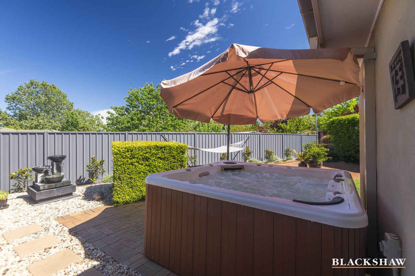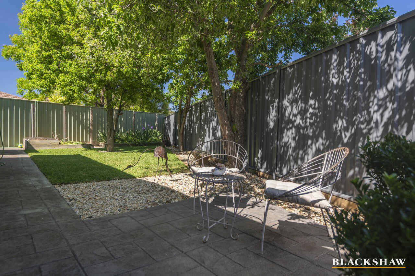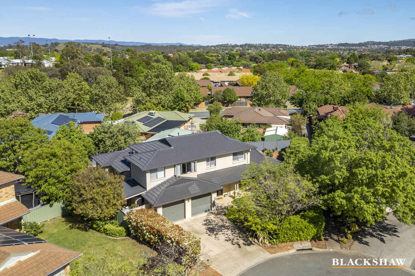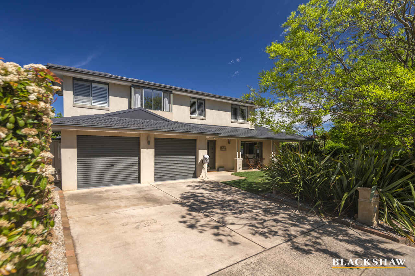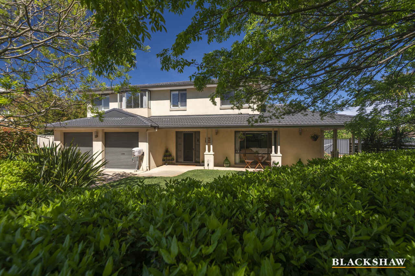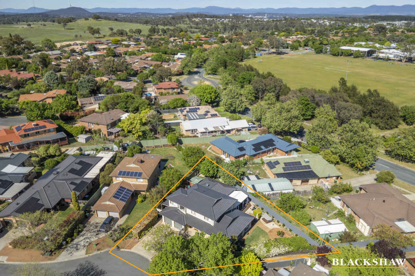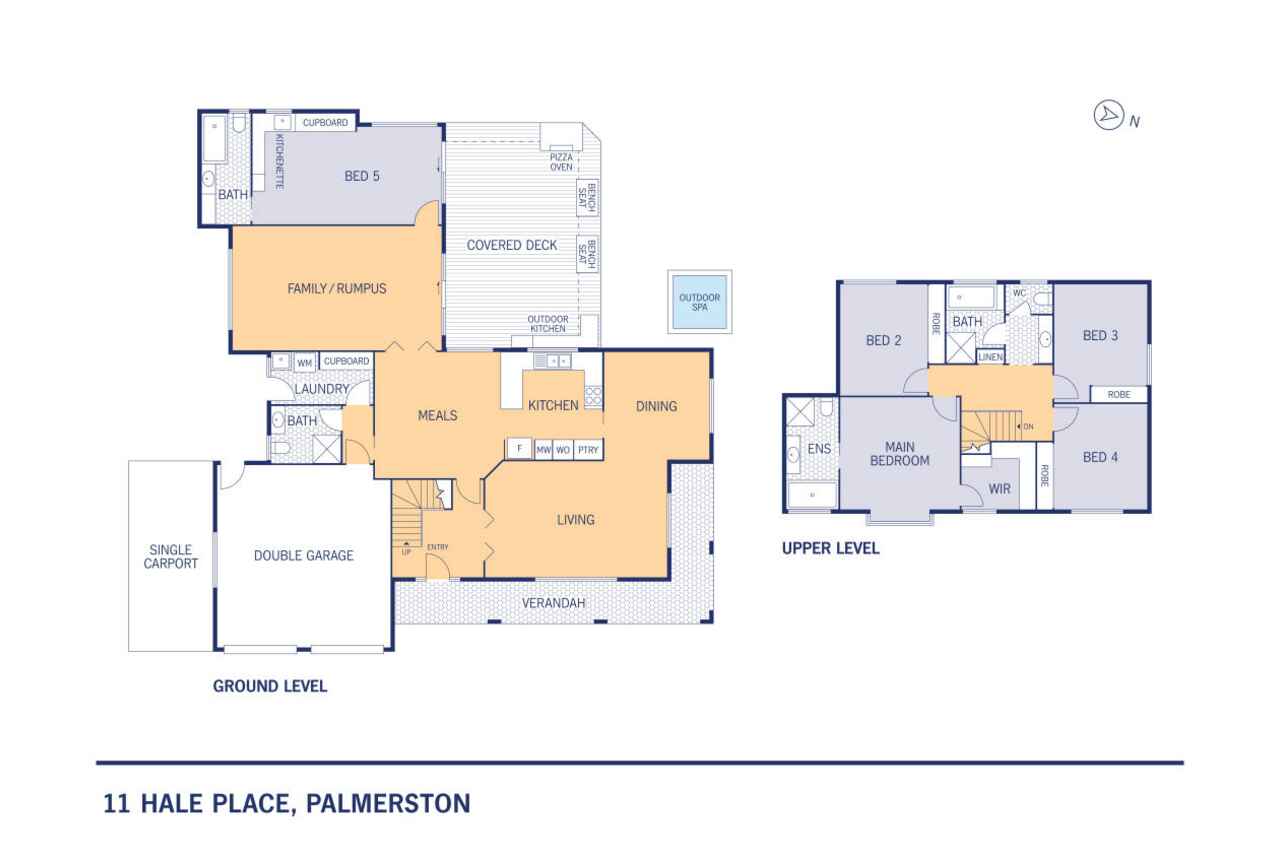A family oasis in an ultra-quiet, convenient pocket
Location
11 Hale Place
Palmerston ACT 2913
Details
5
4
2
EER: 4.0
House
Auction Saturday, 15 Nov 10:00 AM On site
Land area: | 767 sqm (approx) |
Building size: | 281 sqm (approx) |
Commanding from the street, in an idyllic family-friendly location nestled at the end of a cul-de-sac with parkland opposite, this fully renovated five-bedroom residence framed by established gardens will excite those seeking a superb lifestyle and enriched family living in a tranquil setting.
Captivating, classical interiors showcase soft neutral colour tones throughout, whilst the expansive, functional floorplan includes multiple large living areas, including a rumpus ideal for relaxation and family interaction.
Just when you thought this property couldn't pull at the family's heartstrings any harder, a fifth bedroom with its very own kitchenette and bathroom will excite multi-generational families or those with teenagers.
The visually captivating and spacious kitchen is the hub of the home and offers modern designer appliances and an abundance of meal preparation/cupboard space.
The private rear yard, featuring an above-ground spa, pergola and pizza oven, is sure to be a hit when entertaining loved ones.
Inspect today to see how this offering, like no other, will win your family over!
You'll love...
- 281m2 approx. total
- 242 approx.living
- 38m2 approx. garage
- Built 1994
- Extension approx. 1995
- Family-friendly, peaceful, and quiet cul-de-sac location
- Bedroom 5 with kitchen and bathroom, ideal for multi-generational families
- Brand new ducted electric Fujitsu heating/cooling system upstairs
- Ducted gas heating system downstairs
- RC/AC in rear rumpus/lounge room
- Main bedroom with ensuite and large walk-in-robe
- Plantation shutters and quality window treatments throughout
- Outdoor kitchen and built-in BBQ ideal for entertaining
- Wood fire pizza oven
- Spa for relaxing after work or on weekends
- Private and secluded rear yard ideal for entertaining family and friends
- NBN fibre to home with Ethernet connection to upstairs bedroom/study
- 3,000 litre water tank with electric pump
- Custom-built cupboard in the garage for additional storage
- Epoxy resin garage floor
- Roof repainted December 2024
- Easy walking distance to Palmerston Public School and Burgman College
- Short drive to Gungahlin Town Centre
All care has been taken in the preparation of this marketing material, and details have been obtained from sources we believe to be reliable. Blackshaw do not however guarantee the accuracy of the information, nor accept liability for any errors. Interested persons should rely solely on their own enquiries.
Read MoreCaptivating, classical interiors showcase soft neutral colour tones throughout, whilst the expansive, functional floorplan includes multiple large living areas, including a rumpus ideal for relaxation and family interaction.
Just when you thought this property couldn't pull at the family's heartstrings any harder, a fifth bedroom with its very own kitchenette and bathroom will excite multi-generational families or those with teenagers.
The visually captivating and spacious kitchen is the hub of the home and offers modern designer appliances and an abundance of meal preparation/cupboard space.
The private rear yard, featuring an above-ground spa, pergola and pizza oven, is sure to be a hit when entertaining loved ones.
Inspect today to see how this offering, like no other, will win your family over!
You'll love...
- 281m2 approx. total
- 242 approx.living
- 38m2 approx. garage
- Built 1994
- Extension approx. 1995
- Family-friendly, peaceful, and quiet cul-de-sac location
- Bedroom 5 with kitchen and bathroom, ideal for multi-generational families
- Brand new ducted electric Fujitsu heating/cooling system upstairs
- Ducted gas heating system downstairs
- RC/AC in rear rumpus/lounge room
- Main bedroom with ensuite and large walk-in-robe
- Plantation shutters and quality window treatments throughout
- Outdoor kitchen and built-in BBQ ideal for entertaining
- Wood fire pizza oven
- Spa for relaxing after work or on weekends
- Private and secluded rear yard ideal for entertaining family and friends
- NBN fibre to home with Ethernet connection to upstairs bedroom/study
- 3,000 litre water tank with electric pump
- Custom-built cupboard in the garage for additional storage
- Epoxy resin garage floor
- Roof repainted December 2024
- Easy walking distance to Palmerston Public School and Burgman College
- Short drive to Gungahlin Town Centre
All care has been taken in the preparation of this marketing material, and details have been obtained from sources we believe to be reliable. Blackshaw do not however guarantee the accuracy of the information, nor accept liability for any errors. Interested persons should rely solely on their own enquiries.
Inspect
Nov
01
Saturday
12:30pm - 1:10pm
Nov
05
Wednesday
5:30pm - 6:00pm
Auction
Register to bidListing agents
Commanding from the street, in an idyllic family-friendly location nestled at the end of a cul-de-sac with parkland opposite, this fully renovated five-bedroom residence framed by established gardens will excite those seeking a superb lifestyle and enriched family living in a tranquil setting.
Captivating, classical interiors showcase soft neutral colour tones throughout, whilst the expansive, functional floorplan includes multiple large living areas, including a rumpus ideal for relaxation and family interaction.
Just when you thought this property couldn't pull at the family's heartstrings any harder, a fifth bedroom with its very own kitchenette and bathroom will excite multi-generational families or those with teenagers.
The visually captivating and spacious kitchen is the hub of the home and offers modern designer appliances and an abundance of meal preparation/cupboard space.
The private rear yard, featuring an above-ground spa, pergola and pizza oven, is sure to be a hit when entertaining loved ones.
Inspect today to see how this offering, like no other, will win your family over!
You'll love...
- 281m2 approx. total
- 242 approx.living
- 38m2 approx. garage
- Built 1994
- Extension approx. 1995
- Family-friendly, peaceful, and quiet cul-de-sac location
- Bedroom 5 with kitchen and bathroom, ideal for multi-generational families
- Brand new ducted electric Fujitsu heating/cooling system upstairs
- Ducted gas heating system downstairs
- RC/AC in rear rumpus/lounge room
- Main bedroom with ensuite and large walk-in-robe
- Plantation shutters and quality window treatments throughout
- Outdoor kitchen and built-in BBQ ideal for entertaining
- Wood fire pizza oven
- Spa for relaxing after work or on weekends
- Private and secluded rear yard ideal for entertaining family and friends
- NBN fibre to home with Ethernet connection to upstairs bedroom/study
- 3,000 litre water tank with electric pump
- Custom-built cupboard in the garage for additional storage
- Epoxy resin garage floor
- Roof repainted December 2024
- Easy walking distance to Palmerston Public School and Burgman College
- Short drive to Gungahlin Town Centre
All care has been taken in the preparation of this marketing material, and details have been obtained from sources we believe to be reliable. Blackshaw do not however guarantee the accuracy of the information, nor accept liability for any errors. Interested persons should rely solely on their own enquiries.
Read MoreCaptivating, classical interiors showcase soft neutral colour tones throughout, whilst the expansive, functional floorplan includes multiple large living areas, including a rumpus ideal for relaxation and family interaction.
Just when you thought this property couldn't pull at the family's heartstrings any harder, a fifth bedroom with its very own kitchenette and bathroom will excite multi-generational families or those with teenagers.
The visually captivating and spacious kitchen is the hub of the home and offers modern designer appliances and an abundance of meal preparation/cupboard space.
The private rear yard, featuring an above-ground spa, pergola and pizza oven, is sure to be a hit when entertaining loved ones.
Inspect today to see how this offering, like no other, will win your family over!
You'll love...
- 281m2 approx. total
- 242 approx.living
- 38m2 approx. garage
- Built 1994
- Extension approx. 1995
- Family-friendly, peaceful, and quiet cul-de-sac location
- Bedroom 5 with kitchen and bathroom, ideal for multi-generational families
- Brand new ducted electric Fujitsu heating/cooling system upstairs
- Ducted gas heating system downstairs
- RC/AC in rear rumpus/lounge room
- Main bedroom with ensuite and large walk-in-robe
- Plantation shutters and quality window treatments throughout
- Outdoor kitchen and built-in BBQ ideal for entertaining
- Wood fire pizza oven
- Spa for relaxing after work or on weekends
- Private and secluded rear yard ideal for entertaining family and friends
- NBN fibre to home with Ethernet connection to upstairs bedroom/study
- 3,000 litre water tank with electric pump
- Custom-built cupboard in the garage for additional storage
- Epoxy resin garage floor
- Roof repainted December 2024
- Easy walking distance to Palmerston Public School and Burgman College
- Short drive to Gungahlin Town Centre
All care has been taken in the preparation of this marketing material, and details have been obtained from sources we believe to be reliable. Blackshaw do not however guarantee the accuracy of the information, nor accept liability for any errors. Interested persons should rely solely on their own enquiries.
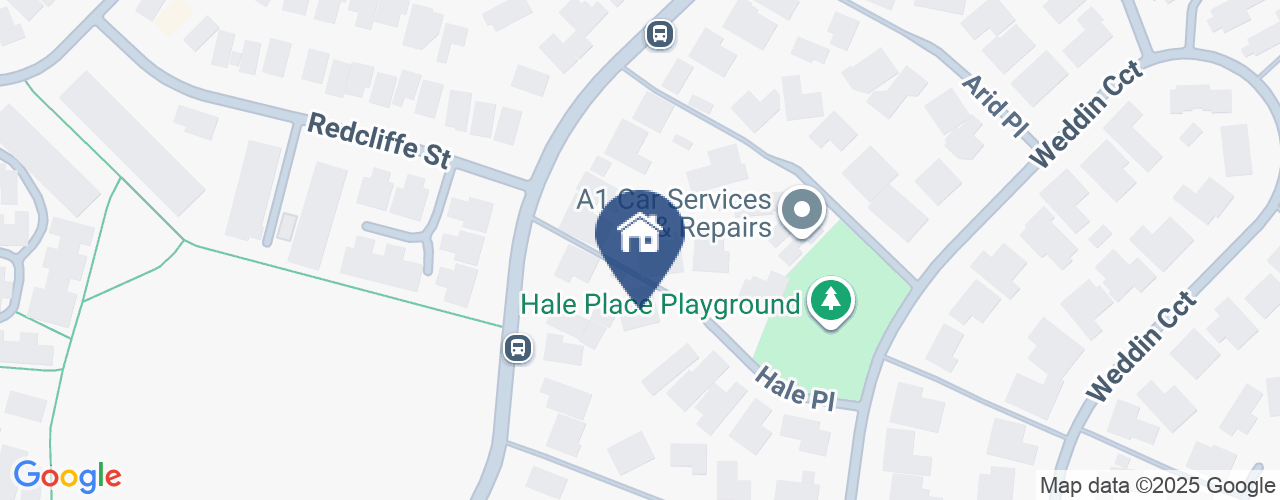
Looking to sell or lease your own property?
Request Market AppraisalLocation
11 Hale Place
Palmerston ACT 2913
Details
5
4
2
EER: 4.0
House
Auction Saturday, 15 Nov 10:00 AM On site
Land area: | 767 sqm (approx) |
Building size: | 281 sqm (approx) |
Commanding from the street, in an idyllic family-friendly location nestled at the end of a cul-de-sac with parkland opposite, this fully renovated five-bedroom residence framed by established gardens will excite those seeking a superb lifestyle and enriched family living in a tranquil setting.
Captivating, classical interiors showcase soft neutral colour tones throughout, whilst the expansive, functional floorplan includes multiple large living areas, including a rumpus ideal for relaxation and family interaction.
Just when you thought this property couldn't pull at the family's heartstrings any harder, a fifth bedroom with its very own kitchenette and bathroom will excite multi-generational families or those with teenagers.
The visually captivating and spacious kitchen is the hub of the home and offers modern designer appliances and an abundance of meal preparation/cupboard space.
The private rear yard, featuring an above-ground spa, pergola and pizza oven, is sure to be a hit when entertaining loved ones.
Inspect today to see how this offering, like no other, will win your family over!
You'll love...
- 281m2 approx. total
- 242 approx.living
- 38m2 approx. garage
- Built 1994
- Extension approx. 1995
- Family-friendly, peaceful, and quiet cul-de-sac location
- Bedroom 5 with kitchen and bathroom, ideal for multi-generational families
- Brand new ducted electric Fujitsu heating/cooling system upstairs
- Ducted gas heating system downstairs
- RC/AC in rear rumpus/lounge room
- Main bedroom with ensuite and large walk-in-robe
- Plantation shutters and quality window treatments throughout
- Outdoor kitchen and built-in BBQ ideal for entertaining
- Wood fire pizza oven
- Spa for relaxing after work or on weekends
- Private and secluded rear yard ideal for entertaining family and friends
- NBN fibre to home with Ethernet connection to upstairs bedroom/study
- 3,000 litre water tank with electric pump
- Custom-built cupboard in the garage for additional storage
- Epoxy resin garage floor
- Roof repainted December 2024
- Easy walking distance to Palmerston Public School and Burgman College
- Short drive to Gungahlin Town Centre
All care has been taken in the preparation of this marketing material, and details have been obtained from sources we believe to be reliable. Blackshaw do not however guarantee the accuracy of the information, nor accept liability for any errors. Interested persons should rely solely on their own enquiries.
Read MoreCaptivating, classical interiors showcase soft neutral colour tones throughout, whilst the expansive, functional floorplan includes multiple large living areas, including a rumpus ideal for relaxation and family interaction.
Just when you thought this property couldn't pull at the family's heartstrings any harder, a fifth bedroom with its very own kitchenette and bathroom will excite multi-generational families or those with teenagers.
The visually captivating and spacious kitchen is the hub of the home and offers modern designer appliances and an abundance of meal preparation/cupboard space.
The private rear yard, featuring an above-ground spa, pergola and pizza oven, is sure to be a hit when entertaining loved ones.
Inspect today to see how this offering, like no other, will win your family over!
You'll love...
- 281m2 approx. total
- 242 approx.living
- 38m2 approx. garage
- Built 1994
- Extension approx. 1995
- Family-friendly, peaceful, and quiet cul-de-sac location
- Bedroom 5 with kitchen and bathroom, ideal for multi-generational families
- Brand new ducted electric Fujitsu heating/cooling system upstairs
- Ducted gas heating system downstairs
- RC/AC in rear rumpus/lounge room
- Main bedroom with ensuite and large walk-in-robe
- Plantation shutters and quality window treatments throughout
- Outdoor kitchen and built-in BBQ ideal for entertaining
- Wood fire pizza oven
- Spa for relaxing after work or on weekends
- Private and secluded rear yard ideal for entertaining family and friends
- NBN fibre to home with Ethernet connection to upstairs bedroom/study
- 3,000 litre water tank with electric pump
- Custom-built cupboard in the garage for additional storage
- Epoxy resin garage floor
- Roof repainted December 2024
- Easy walking distance to Palmerston Public School and Burgman College
- Short drive to Gungahlin Town Centre
All care has been taken in the preparation of this marketing material, and details have been obtained from sources we believe to be reliable. Blackshaw do not however guarantee the accuracy of the information, nor accept liability for any errors. Interested persons should rely solely on their own enquiries.
Inspect
Nov
01
Saturday
12:30pm - 1:10pm
Nov
05
Wednesday
5:30pm - 6:00pm


