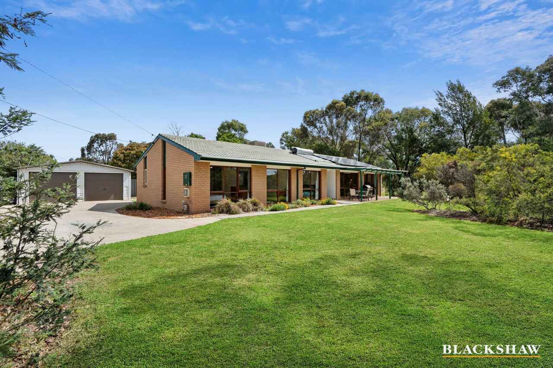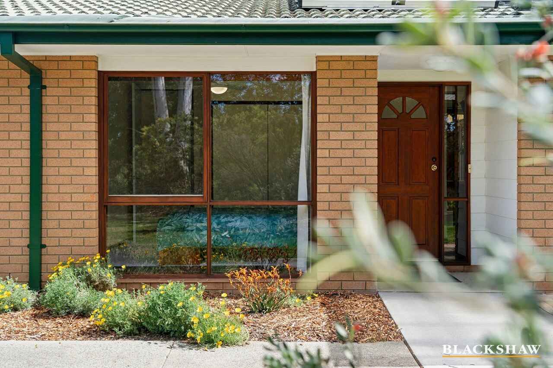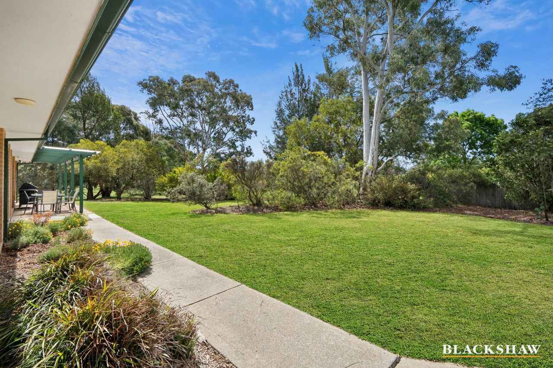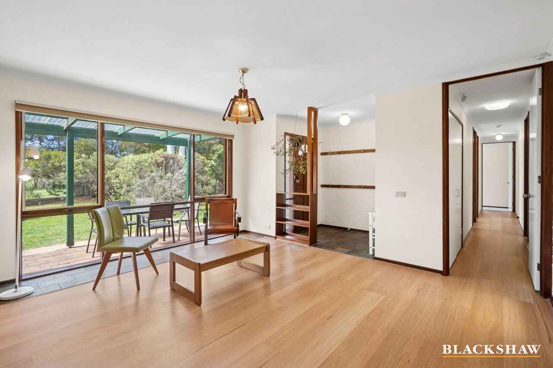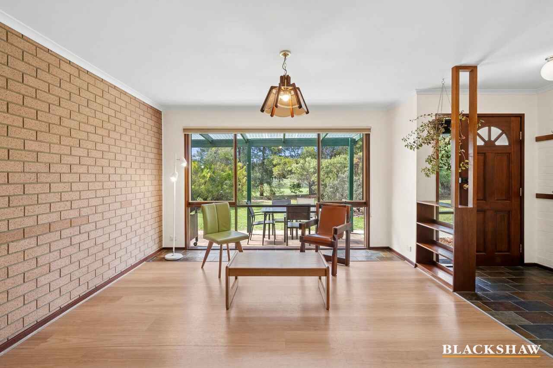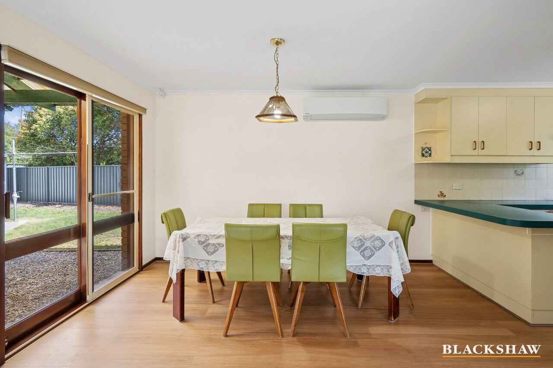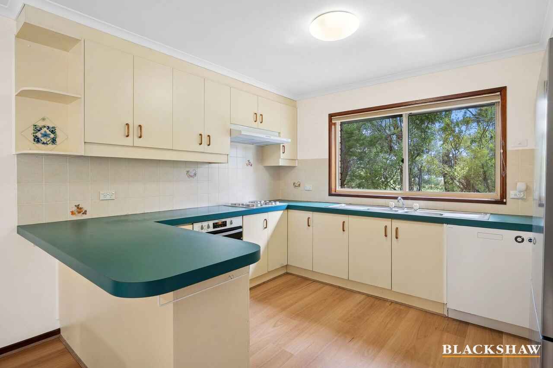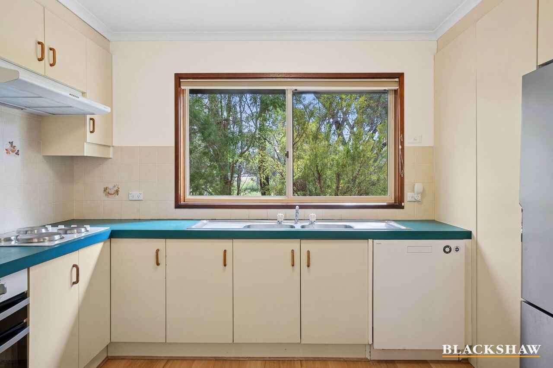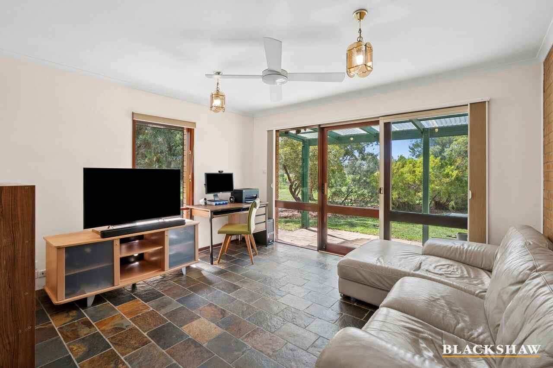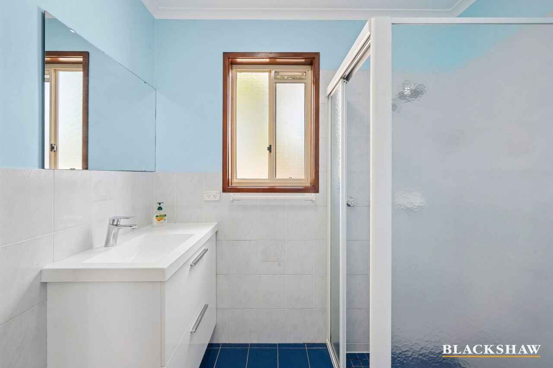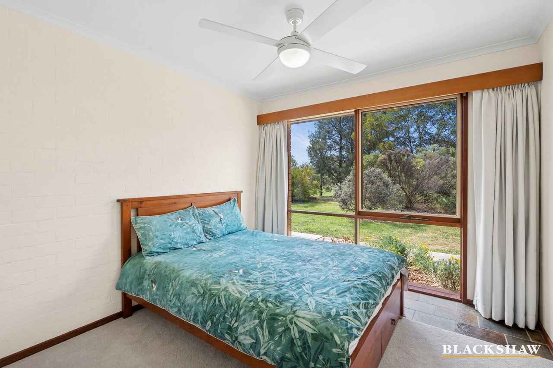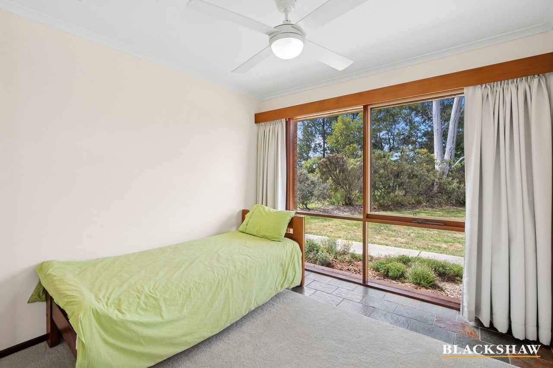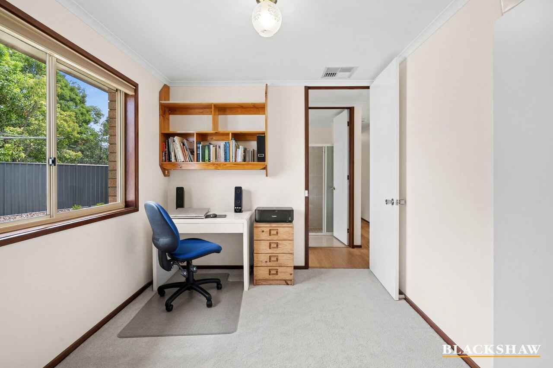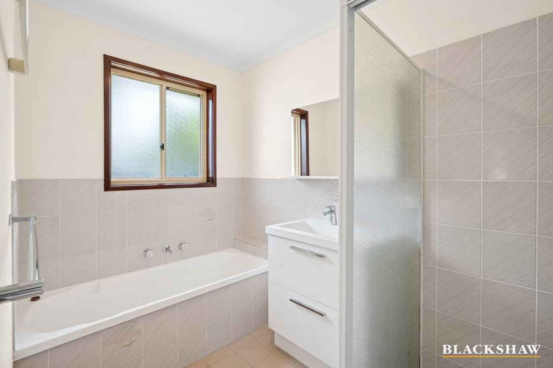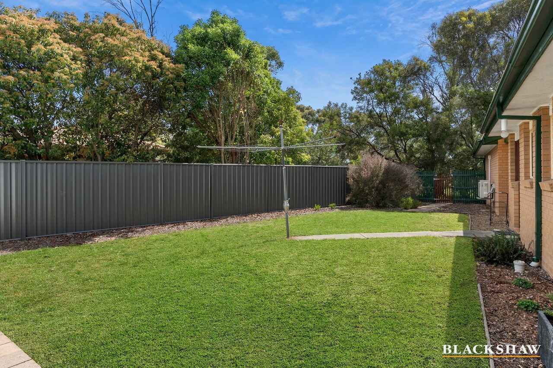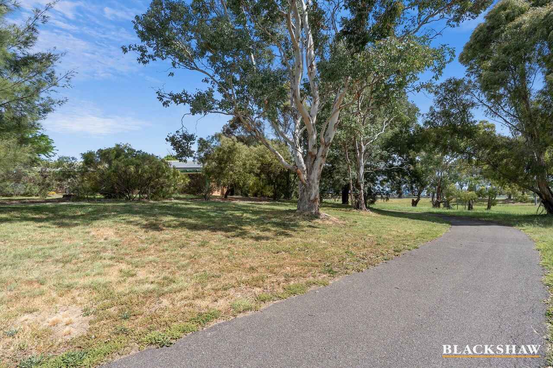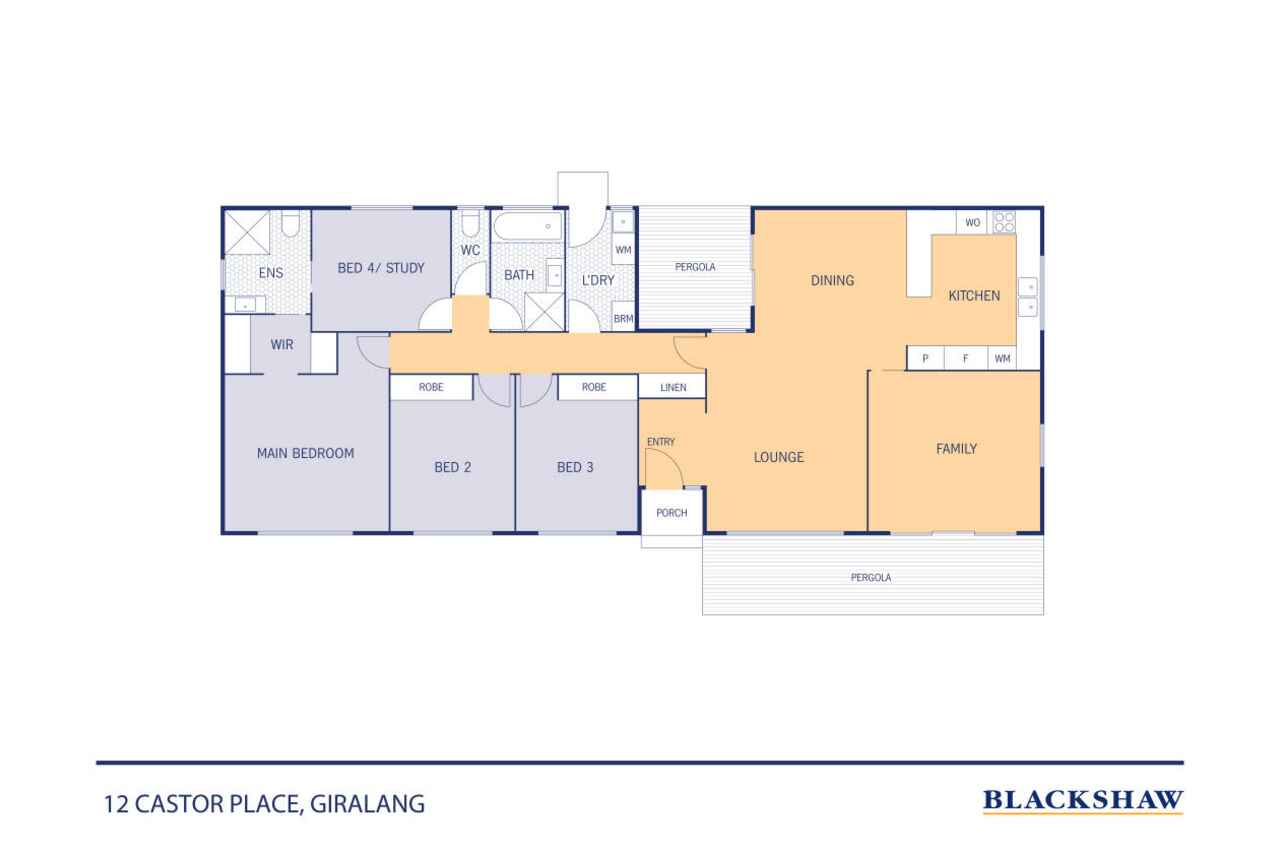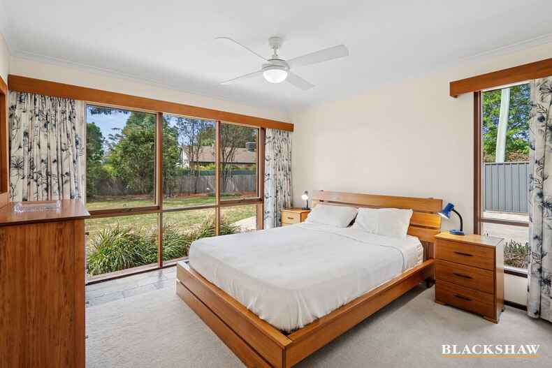Tranquil Living Backing the Giralang Wetlands
Location
12 Castor Place
Giralang ACT 2617
Details
4
2
2
EER: 5.0
House
Auction Saturday, 6 Dec 10:00 AM On site
Tucked away in a quiet cul-de-sac, this beautifully maintained home offers the perfect blend of space, privacy, and comfort - with one of Giralang's most peaceful backdrops. Set on a large, level block that flows seamlessly into the Giralang Wetlands with no rear fence, the sense of space and serenity here is unmatched. It's a setting that feels more like the countryside than suburbia, while still being close to everything you need.
Designed with energy efficiency at its core, the home faces directly north and features large front windows that capture an abundance of natural light, complemented by smaller rear windows to help maintain a comfortable year-round temperature. With an impressive EER of 5 - high for homes of its era - this is a property that balances comfort and sustainability beautifully.
Inside, the floor plan is simple, functional, and family-friendly, offering a warm and inviting feel from the moment you step inside. The generous living areas provide flexibility for a growing family, while the practical kitchen enjoys a leafy outlook and plenty of storage.
Accommodation includes three comfortable bedrooms plus a versatile fourth bedroom or study, complete with a two-way bathroom shared with the main bedroom - ideal for guests, a nursery, or a work-from-home setup.
Outdoors, established gardens surround the home, creating privacy and low-maintenance appeal. The large backyard offers endless space for children and pets to play, or simply to sit back and enjoy the tranquil outlook across the wetlands.
The location completes the package - within easy reach of Giralang Primary, Kaleen shops, walking trails, Belconnen Town Centre, and the University of Canberra.
Whether you're starting out, upsizing, or simply seeking a peaceful place to call home, 12 Castor Place combines natural beauty, thoughtful design, and a lifestyle you'll instantly fall in love with.
Additional Features:
- Quiet cul-de-sac position backing reserve
- Spacious living areas with outdoor flow
- Double garage plus plenty of off-street parking
- Generous block surrounded by established greenery
- Back to base security system
- Dishwasher
- Westinghouse oven
- Westinghouse range hood
- Chef cook top
- Ceiling fan in rumpus
- Ceiling fan in bedrooms 1, 2 and 3
- Window shutters to the west
- Panasonic reverse cycle aircon
- Ducted evaporative
- Built in robes in bedrooms 2 & 3
- Walk in robe in the main bedroom
- 2 way ensuite
- Hybrid timber look flooring
- Native established gardens
- Solar hot water system
- Solar panel 4.9 kW
- Inverter 5kW
- Battery 5 kW / 10 kWh
- Living: 148.88m2
- Garage: 36.00m2
Disclaimer: All care has been taken in the preparation of this marketing material, and details have been obtained from sources we believe to be reliable. Blackshaw do not however guarantee the accuracy of the information, nor accept liability for any errors. Interested persons should rely solely on their own enquire
Read MoreDesigned with energy efficiency at its core, the home faces directly north and features large front windows that capture an abundance of natural light, complemented by smaller rear windows to help maintain a comfortable year-round temperature. With an impressive EER of 5 - high for homes of its era - this is a property that balances comfort and sustainability beautifully.
Inside, the floor plan is simple, functional, and family-friendly, offering a warm and inviting feel from the moment you step inside. The generous living areas provide flexibility for a growing family, while the practical kitchen enjoys a leafy outlook and plenty of storage.
Accommodation includes three comfortable bedrooms plus a versatile fourth bedroom or study, complete with a two-way bathroom shared with the main bedroom - ideal for guests, a nursery, or a work-from-home setup.
Outdoors, established gardens surround the home, creating privacy and low-maintenance appeal. The large backyard offers endless space for children and pets to play, or simply to sit back and enjoy the tranquil outlook across the wetlands.
The location completes the package - within easy reach of Giralang Primary, Kaleen shops, walking trails, Belconnen Town Centre, and the University of Canberra.
Whether you're starting out, upsizing, or simply seeking a peaceful place to call home, 12 Castor Place combines natural beauty, thoughtful design, and a lifestyle you'll instantly fall in love with.
Additional Features:
- Quiet cul-de-sac position backing reserve
- Spacious living areas with outdoor flow
- Double garage plus plenty of off-street parking
- Generous block surrounded by established greenery
- Back to base security system
- Dishwasher
- Westinghouse oven
- Westinghouse range hood
- Chef cook top
- Ceiling fan in rumpus
- Ceiling fan in bedrooms 1, 2 and 3
- Window shutters to the west
- Panasonic reverse cycle aircon
- Ducted evaporative
- Built in robes in bedrooms 2 & 3
- Walk in robe in the main bedroom
- 2 way ensuite
- Hybrid timber look flooring
- Native established gardens
- Solar hot water system
- Solar panel 4.9 kW
- Inverter 5kW
- Battery 5 kW / 10 kWh
- Living: 148.88m2
- Garage: 36.00m2
Disclaimer: All care has been taken in the preparation of this marketing material, and details have been obtained from sources we believe to be reliable. Blackshaw do not however guarantee the accuracy of the information, nor accept liability for any errors. Interested persons should rely solely on their own enquire
Inspect
Nov
15
Saturday
10:00am - 10:45am
Auction
Register to bidListing agent
Tucked away in a quiet cul-de-sac, this beautifully maintained home offers the perfect blend of space, privacy, and comfort - with one of Giralang's most peaceful backdrops. Set on a large, level block that flows seamlessly into the Giralang Wetlands with no rear fence, the sense of space and serenity here is unmatched. It's a setting that feels more like the countryside than suburbia, while still being close to everything you need.
Designed with energy efficiency at its core, the home faces directly north and features large front windows that capture an abundance of natural light, complemented by smaller rear windows to help maintain a comfortable year-round temperature. With an impressive EER of 5 - high for homes of its era - this is a property that balances comfort and sustainability beautifully.
Inside, the floor plan is simple, functional, and family-friendly, offering a warm and inviting feel from the moment you step inside. The generous living areas provide flexibility for a growing family, while the practical kitchen enjoys a leafy outlook and plenty of storage.
Accommodation includes three comfortable bedrooms plus a versatile fourth bedroom or study, complete with a two-way bathroom shared with the main bedroom - ideal for guests, a nursery, or a work-from-home setup.
Outdoors, established gardens surround the home, creating privacy and low-maintenance appeal. The large backyard offers endless space for children and pets to play, or simply to sit back and enjoy the tranquil outlook across the wetlands.
The location completes the package - within easy reach of Giralang Primary, Kaleen shops, walking trails, Belconnen Town Centre, and the University of Canberra.
Whether you're starting out, upsizing, or simply seeking a peaceful place to call home, 12 Castor Place combines natural beauty, thoughtful design, and a lifestyle you'll instantly fall in love with.
Additional Features:
- Quiet cul-de-sac position backing reserve
- Spacious living areas with outdoor flow
- Double garage plus plenty of off-street parking
- Generous block surrounded by established greenery
- Back to base security system
- Dishwasher
- Westinghouse oven
- Westinghouse range hood
- Chef cook top
- Ceiling fan in rumpus
- Ceiling fan in bedrooms 1, 2 and 3
- Window shutters to the west
- Panasonic reverse cycle aircon
- Ducted evaporative
- Built in robes in bedrooms 2 & 3
- Walk in robe in the main bedroom
- 2 way ensuite
- Hybrid timber look flooring
- Native established gardens
- Solar hot water system
- Solar panel 4.9 kW
- Inverter 5kW
- Battery 5 kW / 10 kWh
- Living: 148.88m2
- Garage: 36.00m2
Disclaimer: All care has been taken in the preparation of this marketing material, and details have been obtained from sources we believe to be reliable. Blackshaw do not however guarantee the accuracy of the information, nor accept liability for any errors. Interested persons should rely solely on their own enquire
Read MoreDesigned with energy efficiency at its core, the home faces directly north and features large front windows that capture an abundance of natural light, complemented by smaller rear windows to help maintain a comfortable year-round temperature. With an impressive EER of 5 - high for homes of its era - this is a property that balances comfort and sustainability beautifully.
Inside, the floor plan is simple, functional, and family-friendly, offering a warm and inviting feel from the moment you step inside. The generous living areas provide flexibility for a growing family, while the practical kitchen enjoys a leafy outlook and plenty of storage.
Accommodation includes three comfortable bedrooms plus a versatile fourth bedroom or study, complete with a two-way bathroom shared with the main bedroom - ideal for guests, a nursery, or a work-from-home setup.
Outdoors, established gardens surround the home, creating privacy and low-maintenance appeal. The large backyard offers endless space for children and pets to play, or simply to sit back and enjoy the tranquil outlook across the wetlands.
The location completes the package - within easy reach of Giralang Primary, Kaleen shops, walking trails, Belconnen Town Centre, and the University of Canberra.
Whether you're starting out, upsizing, or simply seeking a peaceful place to call home, 12 Castor Place combines natural beauty, thoughtful design, and a lifestyle you'll instantly fall in love with.
Additional Features:
- Quiet cul-de-sac position backing reserve
- Spacious living areas with outdoor flow
- Double garage plus plenty of off-street parking
- Generous block surrounded by established greenery
- Back to base security system
- Dishwasher
- Westinghouse oven
- Westinghouse range hood
- Chef cook top
- Ceiling fan in rumpus
- Ceiling fan in bedrooms 1, 2 and 3
- Window shutters to the west
- Panasonic reverse cycle aircon
- Ducted evaporative
- Built in robes in bedrooms 2 & 3
- Walk in robe in the main bedroom
- 2 way ensuite
- Hybrid timber look flooring
- Native established gardens
- Solar hot water system
- Solar panel 4.9 kW
- Inverter 5kW
- Battery 5 kW / 10 kWh
- Living: 148.88m2
- Garage: 36.00m2
Disclaimer: All care has been taken in the preparation of this marketing material, and details have been obtained from sources we believe to be reliable. Blackshaw do not however guarantee the accuracy of the information, nor accept liability for any errors. Interested persons should rely solely on their own enquire
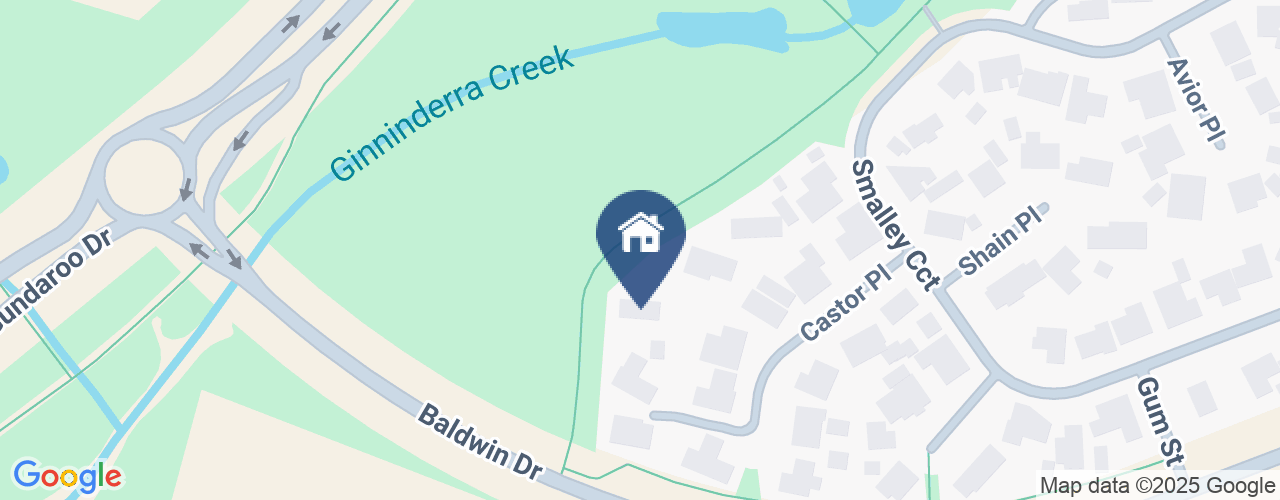
Looking to sell or lease your own property?
Request Market AppraisalLocation
12 Castor Place
Giralang ACT 2617
Details
4
2
2
EER: 5.0
House
Auction Saturday, 6 Dec 10:00 AM On site
Tucked away in a quiet cul-de-sac, this beautifully maintained home offers the perfect blend of space, privacy, and comfort - with one of Giralang's most peaceful backdrops. Set on a large, level block that flows seamlessly into the Giralang Wetlands with no rear fence, the sense of space and serenity here is unmatched. It's a setting that feels more like the countryside than suburbia, while still being close to everything you need.
Designed with energy efficiency at its core, the home faces directly north and features large front windows that capture an abundance of natural light, complemented by smaller rear windows to help maintain a comfortable year-round temperature. With an impressive EER of 5 - high for homes of its era - this is a property that balances comfort and sustainability beautifully.
Inside, the floor plan is simple, functional, and family-friendly, offering a warm and inviting feel from the moment you step inside. The generous living areas provide flexibility for a growing family, while the practical kitchen enjoys a leafy outlook and plenty of storage.
Accommodation includes three comfortable bedrooms plus a versatile fourth bedroom or study, complete with a two-way bathroom shared with the main bedroom - ideal for guests, a nursery, or a work-from-home setup.
Outdoors, established gardens surround the home, creating privacy and low-maintenance appeal. The large backyard offers endless space for children and pets to play, or simply to sit back and enjoy the tranquil outlook across the wetlands.
The location completes the package - within easy reach of Giralang Primary, Kaleen shops, walking trails, Belconnen Town Centre, and the University of Canberra.
Whether you're starting out, upsizing, or simply seeking a peaceful place to call home, 12 Castor Place combines natural beauty, thoughtful design, and a lifestyle you'll instantly fall in love with.
Additional Features:
- Quiet cul-de-sac position backing reserve
- Spacious living areas with outdoor flow
- Double garage plus plenty of off-street parking
- Generous block surrounded by established greenery
- Back to base security system
- Dishwasher
- Westinghouse oven
- Westinghouse range hood
- Chef cook top
- Ceiling fan in rumpus
- Ceiling fan in bedrooms 1, 2 and 3
- Window shutters to the west
- Panasonic reverse cycle aircon
- Ducted evaporative
- Built in robes in bedrooms 2 & 3
- Walk in robe in the main bedroom
- 2 way ensuite
- Hybrid timber look flooring
- Native established gardens
- Solar hot water system
- Solar panel 4.9 kW
- Inverter 5kW
- Battery 5 kW / 10 kWh
- Living: 148.88m2
- Garage: 36.00m2
Disclaimer: All care has been taken in the preparation of this marketing material, and details have been obtained from sources we believe to be reliable. Blackshaw do not however guarantee the accuracy of the information, nor accept liability for any errors. Interested persons should rely solely on their own enquire
Read MoreDesigned with energy efficiency at its core, the home faces directly north and features large front windows that capture an abundance of natural light, complemented by smaller rear windows to help maintain a comfortable year-round temperature. With an impressive EER of 5 - high for homes of its era - this is a property that balances comfort and sustainability beautifully.
Inside, the floor plan is simple, functional, and family-friendly, offering a warm and inviting feel from the moment you step inside. The generous living areas provide flexibility for a growing family, while the practical kitchen enjoys a leafy outlook and plenty of storage.
Accommodation includes three comfortable bedrooms plus a versatile fourth bedroom or study, complete with a two-way bathroom shared with the main bedroom - ideal for guests, a nursery, or a work-from-home setup.
Outdoors, established gardens surround the home, creating privacy and low-maintenance appeal. The large backyard offers endless space for children and pets to play, or simply to sit back and enjoy the tranquil outlook across the wetlands.
The location completes the package - within easy reach of Giralang Primary, Kaleen shops, walking trails, Belconnen Town Centre, and the University of Canberra.
Whether you're starting out, upsizing, or simply seeking a peaceful place to call home, 12 Castor Place combines natural beauty, thoughtful design, and a lifestyle you'll instantly fall in love with.
Additional Features:
- Quiet cul-de-sac position backing reserve
- Spacious living areas with outdoor flow
- Double garage plus plenty of off-street parking
- Generous block surrounded by established greenery
- Back to base security system
- Dishwasher
- Westinghouse oven
- Westinghouse range hood
- Chef cook top
- Ceiling fan in rumpus
- Ceiling fan in bedrooms 1, 2 and 3
- Window shutters to the west
- Panasonic reverse cycle aircon
- Ducted evaporative
- Built in robes in bedrooms 2 & 3
- Walk in robe in the main bedroom
- 2 way ensuite
- Hybrid timber look flooring
- Native established gardens
- Solar hot water system
- Solar panel 4.9 kW
- Inverter 5kW
- Battery 5 kW / 10 kWh
- Living: 148.88m2
- Garage: 36.00m2
Disclaimer: All care has been taken in the preparation of this marketing material, and details have been obtained from sources we believe to be reliable. Blackshaw do not however guarantee the accuracy of the information, nor accept liability for any errors. Interested persons should rely solely on their own enquire
Inspect
Nov
15
Saturday
10:00am - 10:45am


