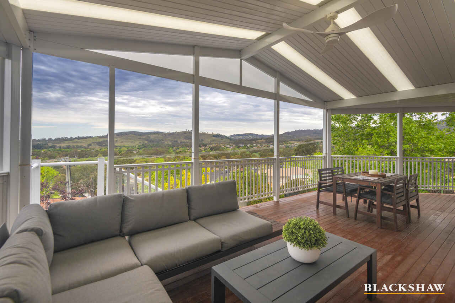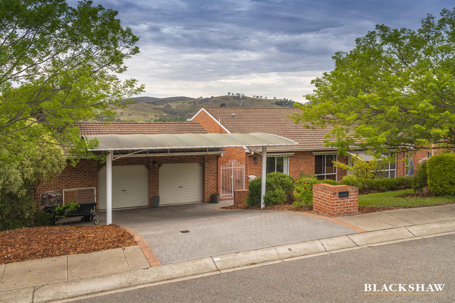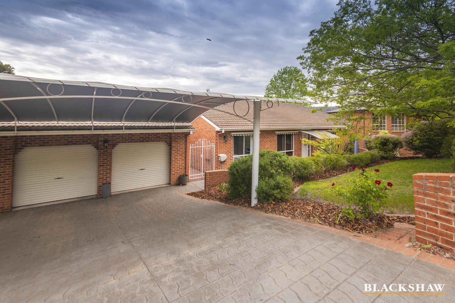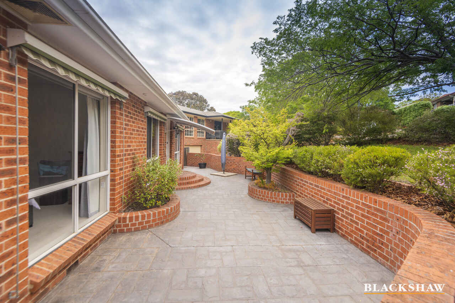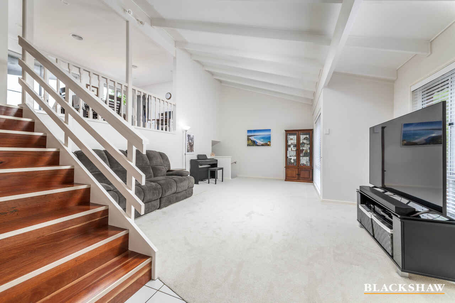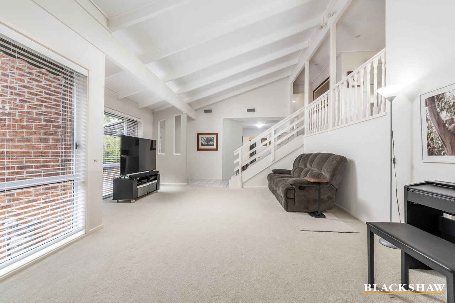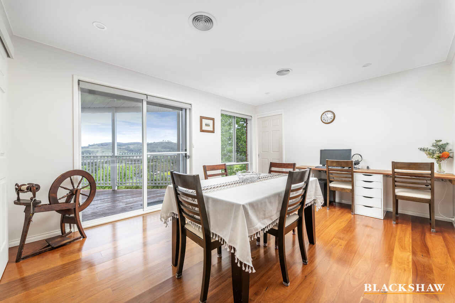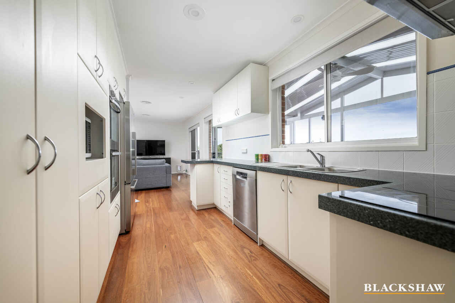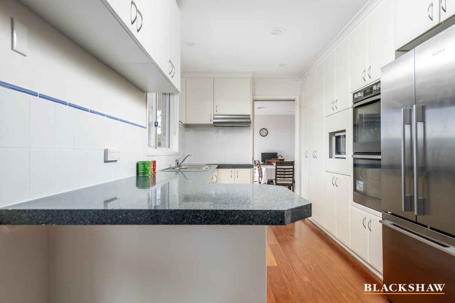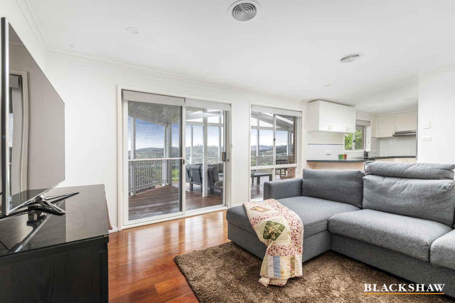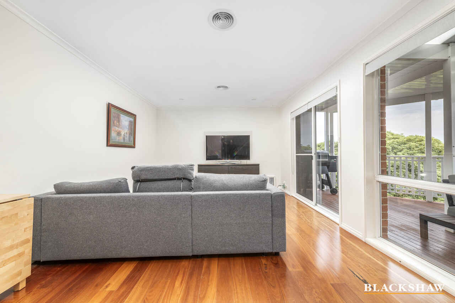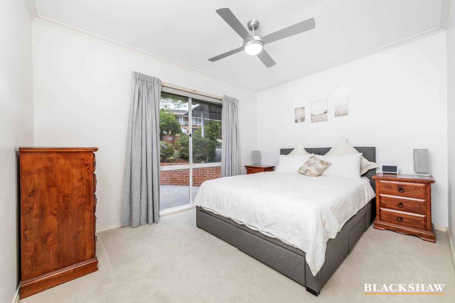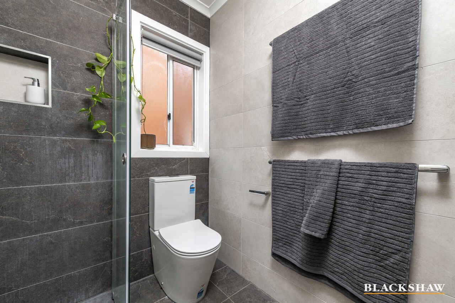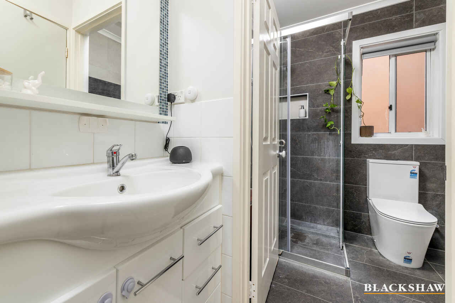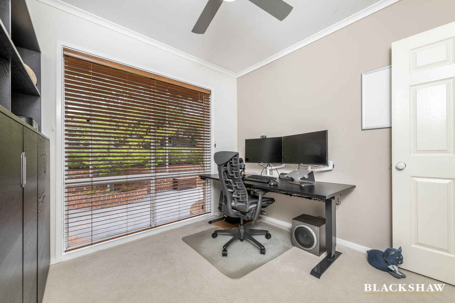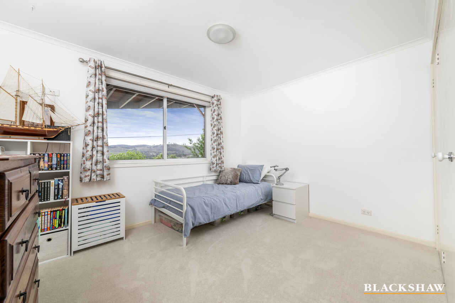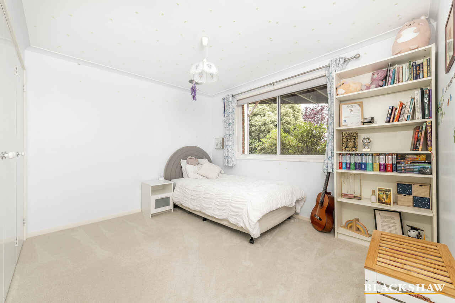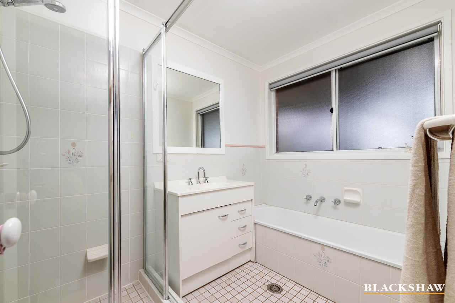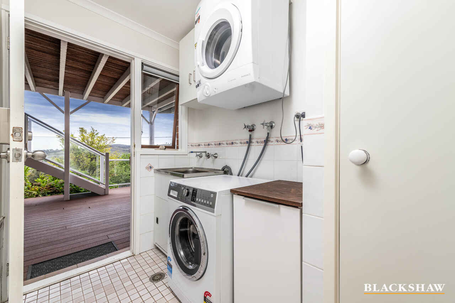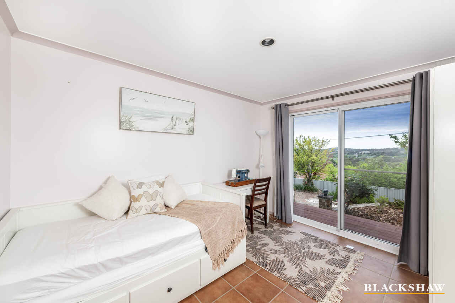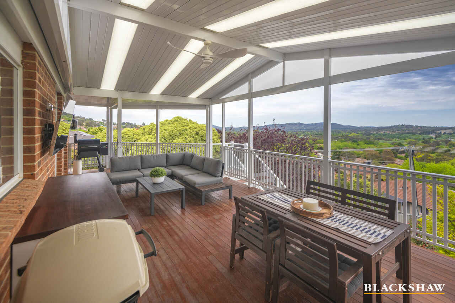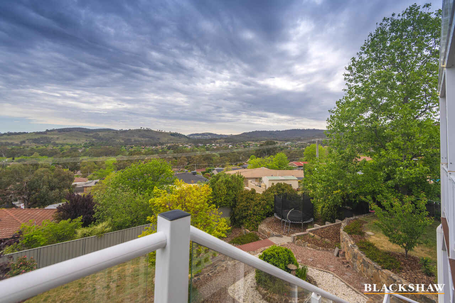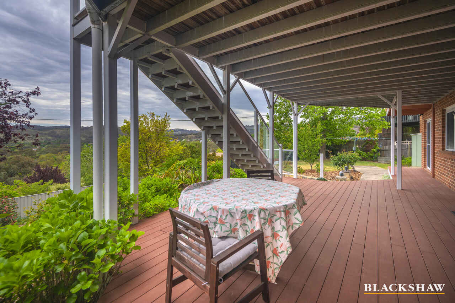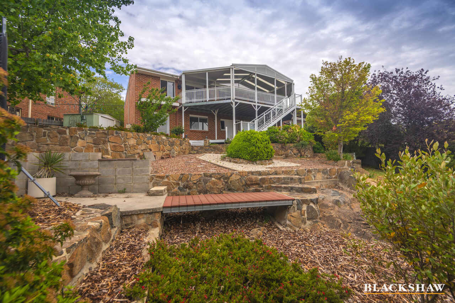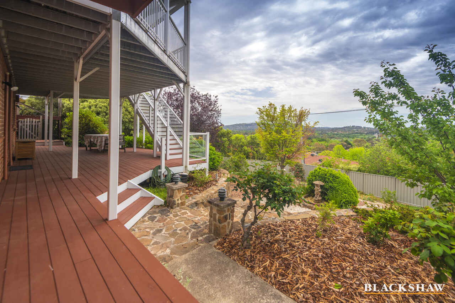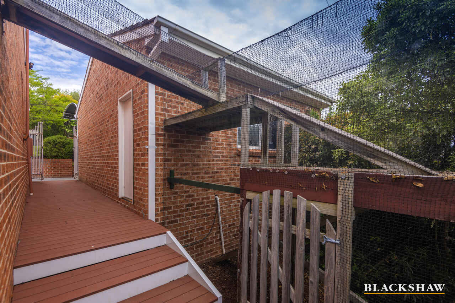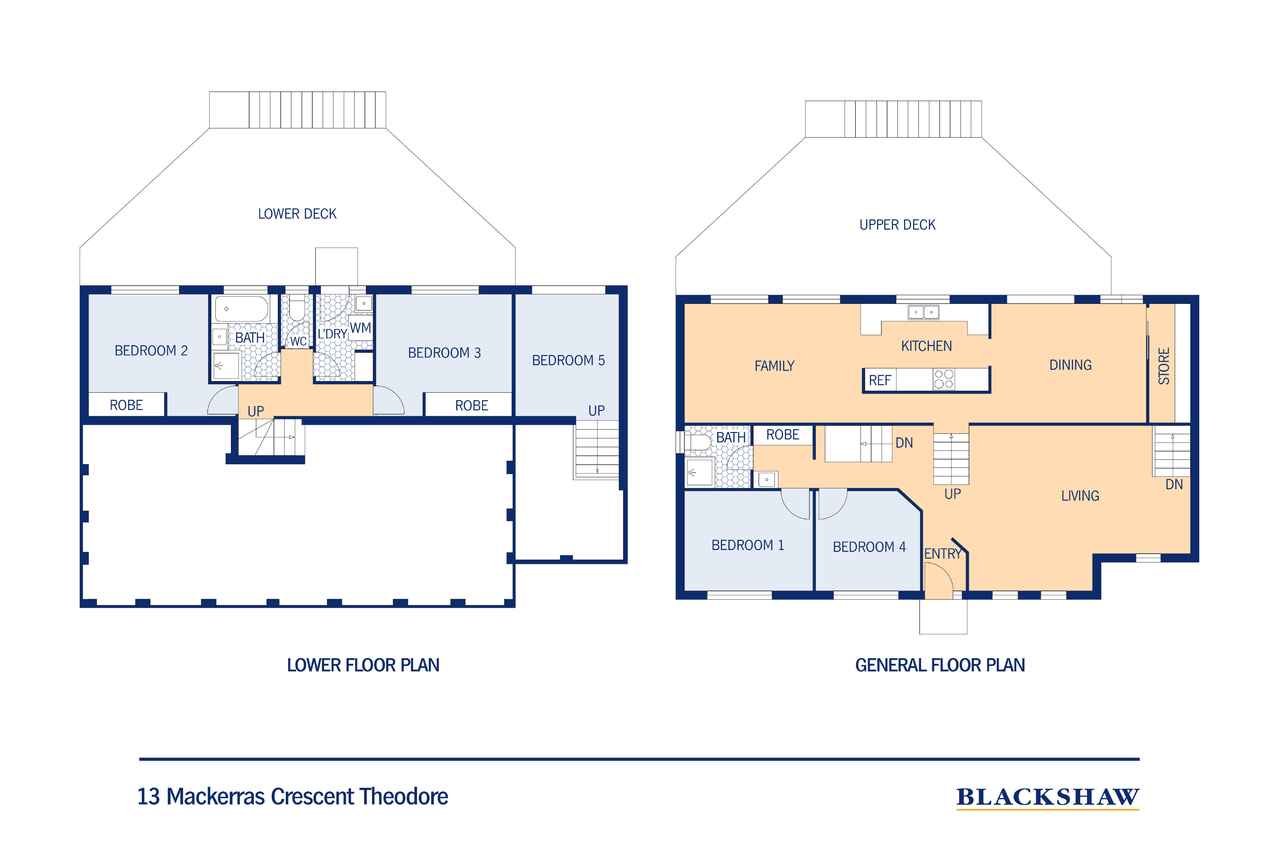Faultless presentation, superb views
Location
13 Mackerras Crescent
Theodore ACT 2905
Details
4
2
4
EER: 2.0
House
Auction Saturday, 15 Nov 12:30 PM On site
Land area: | 986 sqm (approx) |
Building size: | 196.99 sqm (approx) |
This superb, light-filled, four-bedroom ensuite home with a separate study offers a rare blend of quality, character, and immaculate presentation. Set across three levels and enjoying a prized northeasterly aspect, the home captures abundant natural light and sweeping views, making everyday living a true pleasure.
From its excellent street appeal to its thoughtfully designed interior, this residence is perfect for families and entertainers alike. The formal lounge flows seamlessly into an elegant dining room, with access to the large walk-in storage area. The kitchen and family room open onto a large, covered top deck. Outdoor cupboards and television are included making this expansive space ideal for entertaining or simply relaxing and taking in the 180 degree views.
The main bedroom is privately positioned, offering a peaceful retreat. Bedrooms two and three are generously proportioned doubles. The fourth bedroom and the separate study add versatility and convenience, perfect for working from home, a gym or quiet reading.
Ducted reverse cycle heating and cooling with zoning and under-floor insulation provide year-round comfort.
Downstairs, the second large deck is constructed with Modwood composit timber decking for easy maintenance and overlooks the landscaped, enclosed backyard, providing yet another inviting space for outdoor living.
The oversized double garage easily accommodates two vehicles and includes a workbench, sink and additional storage space. There is also a covered carport for two more cars.
Homes of this calibre, with such attention to detail and prime positioning, are rarely available.
• Four bedrooms, plus separate study, ensuite and bathroom
• Large covered top and bottom decks with external stairs
• Kitchen with views, large internal storeroom
• Raked ceilings to the formal living area
• Ducted reverse cycle air conditioning with separate zoning
• Oversize double garage, additional covered off-street parking
• Quality floating timber floors
• Carpets to bedrooms
• Ducted vacuum system
• Superb views, brilliant aspect
• Light filled, faultlessly presented three level home
• Living area 196.99m2 approx.
• Garage 61.50m2 approx.
• Carport 54.30m2 approx.
Read MoreFrom its excellent street appeal to its thoughtfully designed interior, this residence is perfect for families and entertainers alike. The formal lounge flows seamlessly into an elegant dining room, with access to the large walk-in storage area. The kitchen and family room open onto a large, covered top deck. Outdoor cupboards and television are included making this expansive space ideal for entertaining or simply relaxing and taking in the 180 degree views.
The main bedroom is privately positioned, offering a peaceful retreat. Bedrooms two and three are generously proportioned doubles. The fourth bedroom and the separate study add versatility and convenience, perfect for working from home, a gym or quiet reading.
Ducted reverse cycle heating and cooling with zoning and under-floor insulation provide year-round comfort.
Downstairs, the second large deck is constructed with Modwood composit timber decking for easy maintenance and overlooks the landscaped, enclosed backyard, providing yet another inviting space for outdoor living.
The oversized double garage easily accommodates two vehicles and includes a workbench, sink and additional storage space. There is also a covered carport for two more cars.
Homes of this calibre, with such attention to detail and prime positioning, are rarely available.
• Four bedrooms, plus separate study, ensuite and bathroom
• Large covered top and bottom decks with external stairs
• Kitchen with views, large internal storeroom
• Raked ceilings to the formal living area
• Ducted reverse cycle air conditioning with separate zoning
• Oversize double garage, additional covered off-street parking
• Quality floating timber floors
• Carpets to bedrooms
• Ducted vacuum system
• Superb views, brilliant aspect
• Light filled, faultlessly presented three level home
• Living area 196.99m2 approx.
• Garage 61.50m2 approx.
• Carport 54.30m2 approx.
Inspect
Oct
25
Saturday
12:30pm - 1:00pm
Auction
Register to bidListing agents
This superb, light-filled, four-bedroom ensuite home with a separate study offers a rare blend of quality, character, and immaculate presentation. Set across three levels and enjoying a prized northeasterly aspect, the home captures abundant natural light and sweeping views, making everyday living a true pleasure.
From its excellent street appeal to its thoughtfully designed interior, this residence is perfect for families and entertainers alike. The formal lounge flows seamlessly into an elegant dining room, with access to the large walk-in storage area. The kitchen and family room open onto a large, covered top deck. Outdoor cupboards and television are included making this expansive space ideal for entertaining or simply relaxing and taking in the 180 degree views.
The main bedroom is privately positioned, offering a peaceful retreat. Bedrooms two and three are generously proportioned doubles. The fourth bedroom and the separate study add versatility and convenience, perfect for working from home, a gym or quiet reading.
Ducted reverse cycle heating and cooling with zoning and under-floor insulation provide year-round comfort.
Downstairs, the second large deck is constructed with Modwood composit timber decking for easy maintenance and overlooks the landscaped, enclosed backyard, providing yet another inviting space for outdoor living.
The oversized double garage easily accommodates two vehicles and includes a workbench, sink and additional storage space. There is also a covered carport for two more cars.
Homes of this calibre, with such attention to detail and prime positioning, are rarely available.
• Four bedrooms, plus separate study, ensuite and bathroom
• Large covered top and bottom decks with external stairs
• Kitchen with views, large internal storeroom
• Raked ceilings to the formal living area
• Ducted reverse cycle air conditioning with separate zoning
• Oversize double garage, additional covered off-street parking
• Quality floating timber floors
• Carpets to bedrooms
• Ducted vacuum system
• Superb views, brilliant aspect
• Light filled, faultlessly presented three level home
• Living area 196.99m2 approx.
• Garage 61.50m2 approx.
• Carport 54.30m2 approx.
Read MoreFrom its excellent street appeal to its thoughtfully designed interior, this residence is perfect for families and entertainers alike. The formal lounge flows seamlessly into an elegant dining room, with access to the large walk-in storage area. The kitchen and family room open onto a large, covered top deck. Outdoor cupboards and television are included making this expansive space ideal for entertaining or simply relaxing and taking in the 180 degree views.
The main bedroom is privately positioned, offering a peaceful retreat. Bedrooms two and three are generously proportioned doubles. The fourth bedroom and the separate study add versatility and convenience, perfect for working from home, a gym or quiet reading.
Ducted reverse cycle heating and cooling with zoning and under-floor insulation provide year-round comfort.
Downstairs, the second large deck is constructed with Modwood composit timber decking for easy maintenance and overlooks the landscaped, enclosed backyard, providing yet another inviting space for outdoor living.
The oversized double garage easily accommodates two vehicles and includes a workbench, sink and additional storage space. There is also a covered carport for two more cars.
Homes of this calibre, with such attention to detail and prime positioning, are rarely available.
• Four bedrooms, plus separate study, ensuite and bathroom
• Large covered top and bottom decks with external stairs
• Kitchen with views, large internal storeroom
• Raked ceilings to the formal living area
• Ducted reverse cycle air conditioning with separate zoning
• Oversize double garage, additional covered off-street parking
• Quality floating timber floors
• Carpets to bedrooms
• Ducted vacuum system
• Superb views, brilliant aspect
• Light filled, faultlessly presented three level home
• Living area 196.99m2 approx.
• Garage 61.50m2 approx.
• Carport 54.30m2 approx.
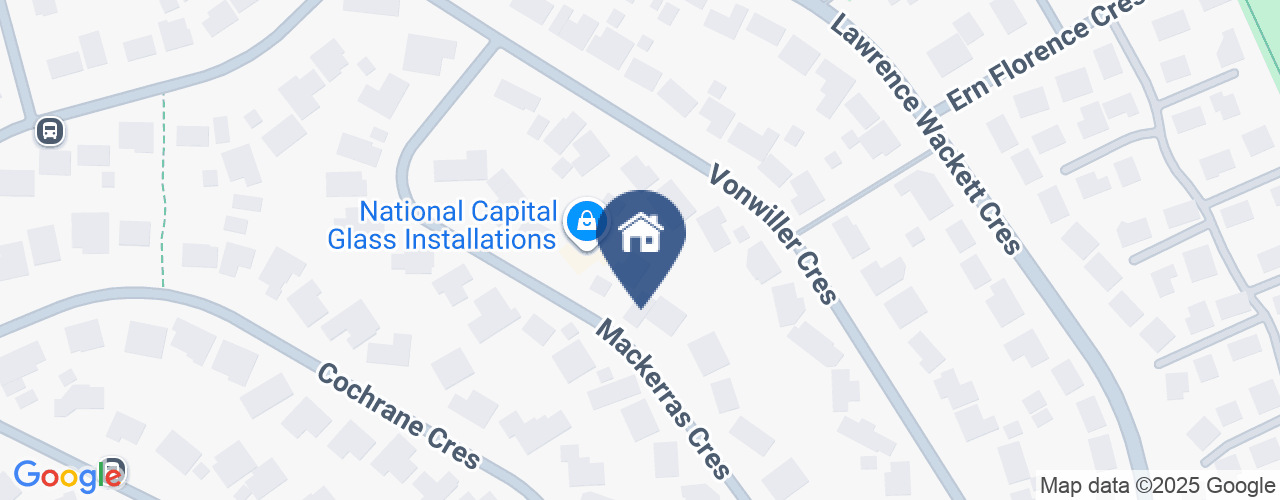
Looking to sell or lease your own property?
Request Market AppraisalLocation
13 Mackerras Crescent
Theodore ACT 2905
Details
4
2
4
EER: 2.0
House
Auction Saturday, 15 Nov 12:30 PM On site
Land area: | 986 sqm (approx) |
Building size: | 196.99 sqm (approx) |
This superb, light-filled, four-bedroom ensuite home with a separate study offers a rare blend of quality, character, and immaculate presentation. Set across three levels and enjoying a prized northeasterly aspect, the home captures abundant natural light and sweeping views, making everyday living a true pleasure.
From its excellent street appeal to its thoughtfully designed interior, this residence is perfect for families and entertainers alike. The formal lounge flows seamlessly into an elegant dining room, with access to the large walk-in storage area. The kitchen and family room open onto a large, covered top deck. Outdoor cupboards and television are included making this expansive space ideal for entertaining or simply relaxing and taking in the 180 degree views.
The main bedroom is privately positioned, offering a peaceful retreat. Bedrooms two and three are generously proportioned doubles. The fourth bedroom and the separate study add versatility and convenience, perfect for working from home, a gym or quiet reading.
Ducted reverse cycle heating and cooling with zoning and under-floor insulation provide year-round comfort.
Downstairs, the second large deck is constructed with Modwood composit timber decking for easy maintenance and overlooks the landscaped, enclosed backyard, providing yet another inviting space for outdoor living.
The oversized double garage easily accommodates two vehicles and includes a workbench, sink and additional storage space. There is also a covered carport for two more cars.
Homes of this calibre, with such attention to detail and prime positioning, are rarely available.
• Four bedrooms, plus separate study, ensuite and bathroom
• Large covered top and bottom decks with external stairs
• Kitchen with views, large internal storeroom
• Raked ceilings to the formal living area
• Ducted reverse cycle air conditioning with separate zoning
• Oversize double garage, additional covered off-street parking
• Quality floating timber floors
• Carpets to bedrooms
• Ducted vacuum system
• Superb views, brilliant aspect
• Light filled, faultlessly presented three level home
• Living area 196.99m2 approx.
• Garage 61.50m2 approx.
• Carport 54.30m2 approx.
Read MoreFrom its excellent street appeal to its thoughtfully designed interior, this residence is perfect for families and entertainers alike. The formal lounge flows seamlessly into an elegant dining room, with access to the large walk-in storage area. The kitchen and family room open onto a large, covered top deck. Outdoor cupboards and television are included making this expansive space ideal for entertaining or simply relaxing and taking in the 180 degree views.
The main bedroom is privately positioned, offering a peaceful retreat. Bedrooms two and three are generously proportioned doubles. The fourth bedroom and the separate study add versatility and convenience, perfect for working from home, a gym or quiet reading.
Ducted reverse cycle heating and cooling with zoning and under-floor insulation provide year-round comfort.
Downstairs, the second large deck is constructed with Modwood composit timber decking for easy maintenance and overlooks the landscaped, enclosed backyard, providing yet another inviting space for outdoor living.
The oversized double garage easily accommodates two vehicles and includes a workbench, sink and additional storage space. There is also a covered carport for two more cars.
Homes of this calibre, with such attention to detail and prime positioning, are rarely available.
• Four bedrooms, plus separate study, ensuite and bathroom
• Large covered top and bottom decks with external stairs
• Kitchen with views, large internal storeroom
• Raked ceilings to the formal living area
• Ducted reverse cycle air conditioning with separate zoning
• Oversize double garage, additional covered off-street parking
• Quality floating timber floors
• Carpets to bedrooms
• Ducted vacuum system
• Superb views, brilliant aspect
• Light filled, faultlessly presented three level home
• Living area 196.99m2 approx.
• Garage 61.50m2 approx.
• Carport 54.30m2 approx.
Inspect
Oct
25
Saturday
12:30pm - 1:00pm


