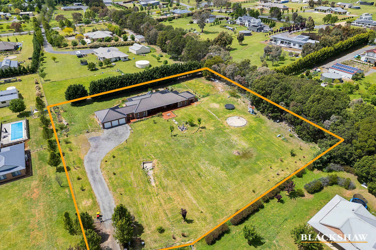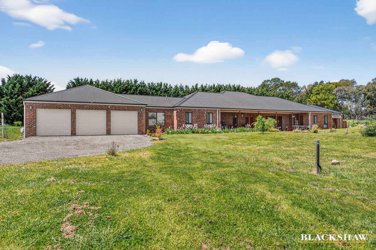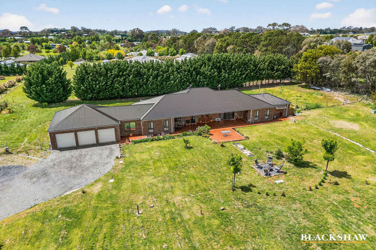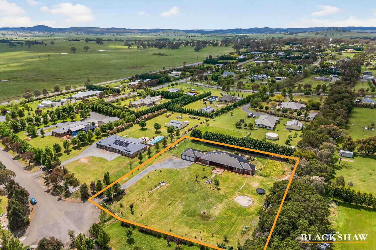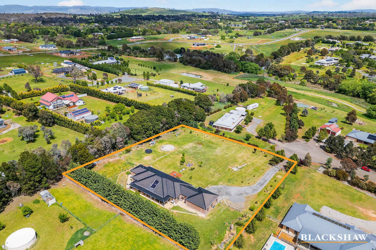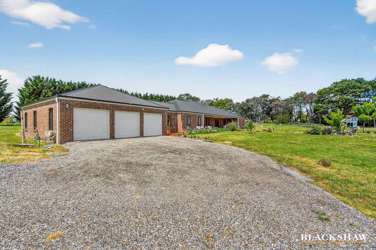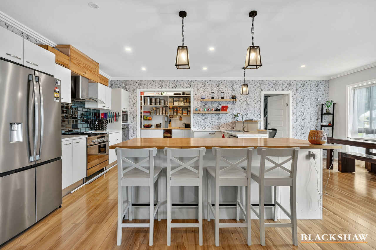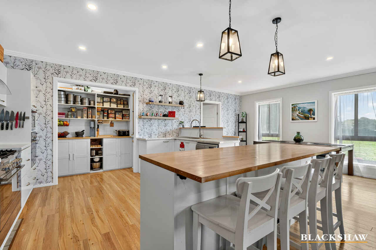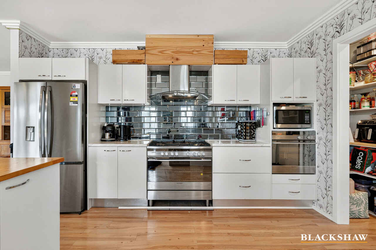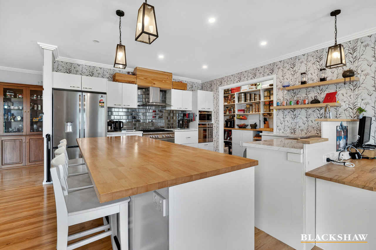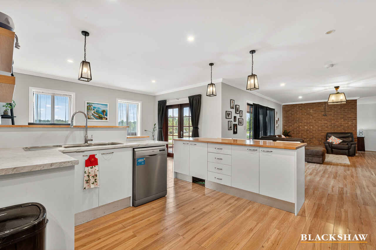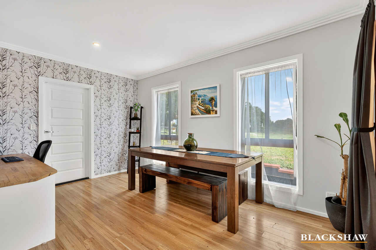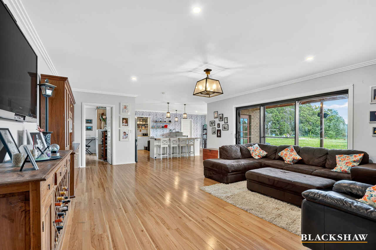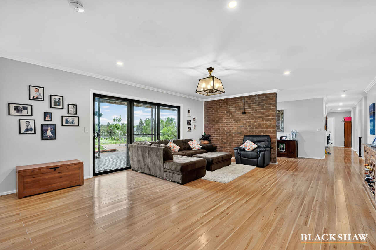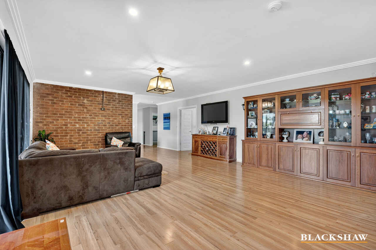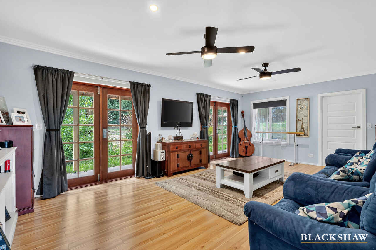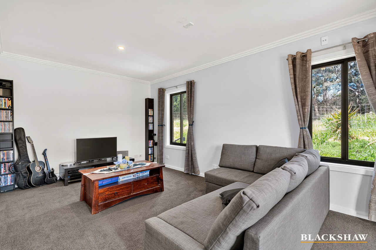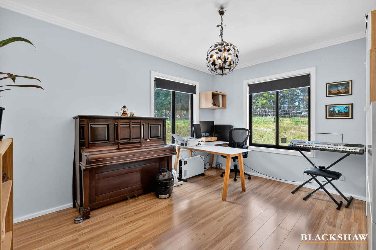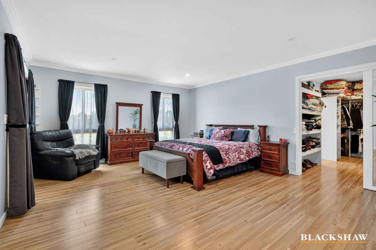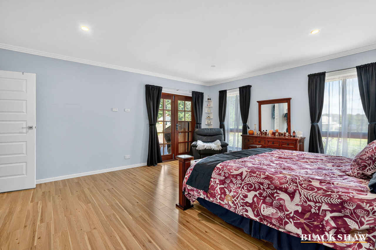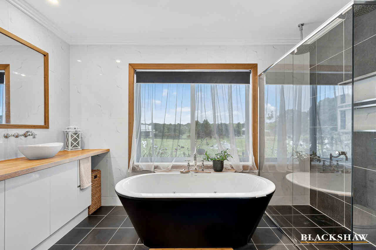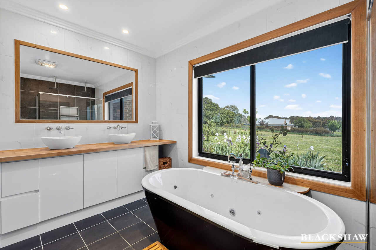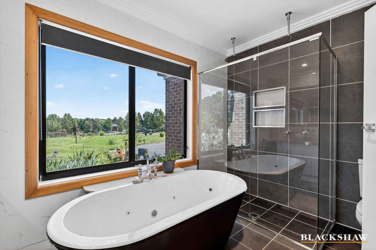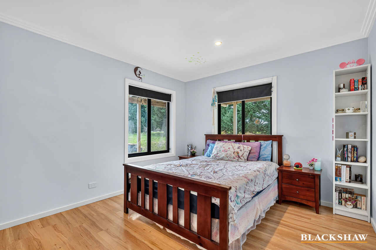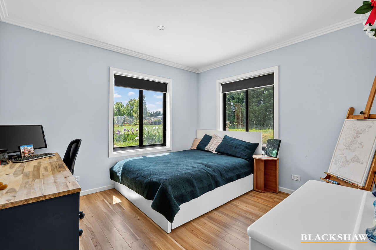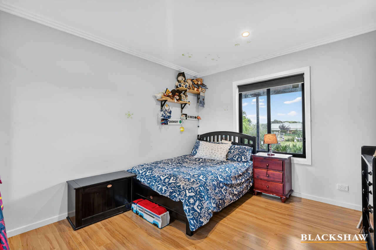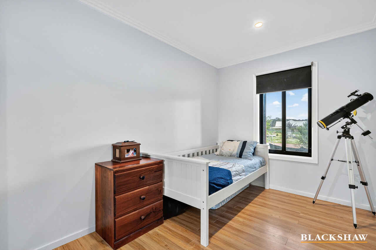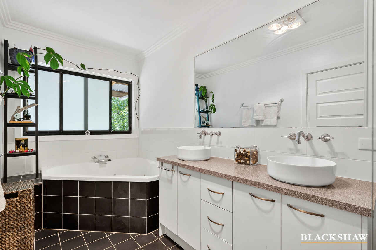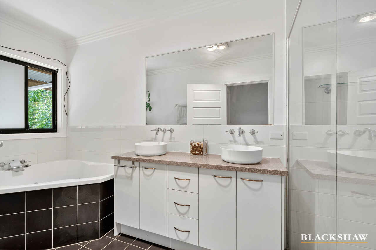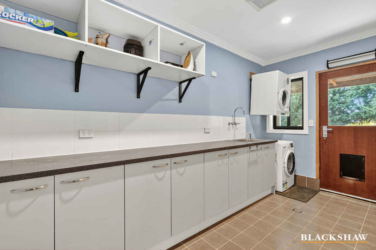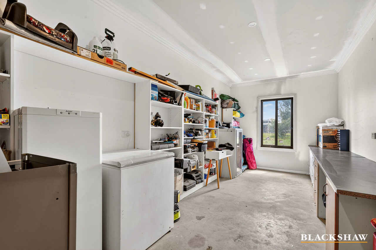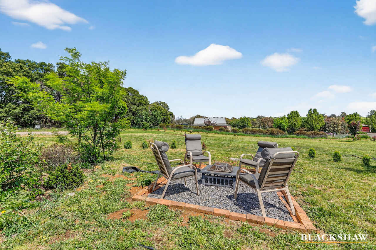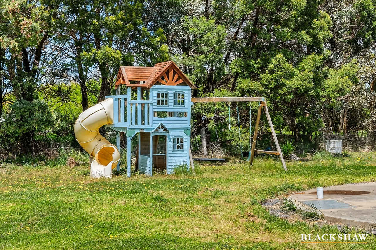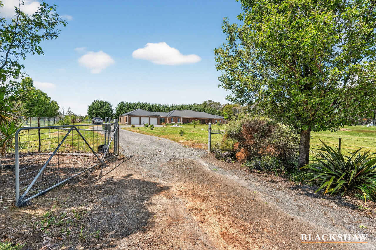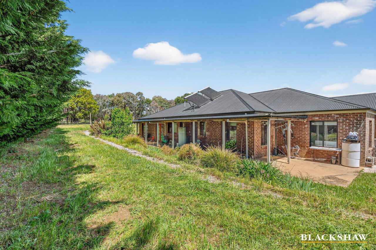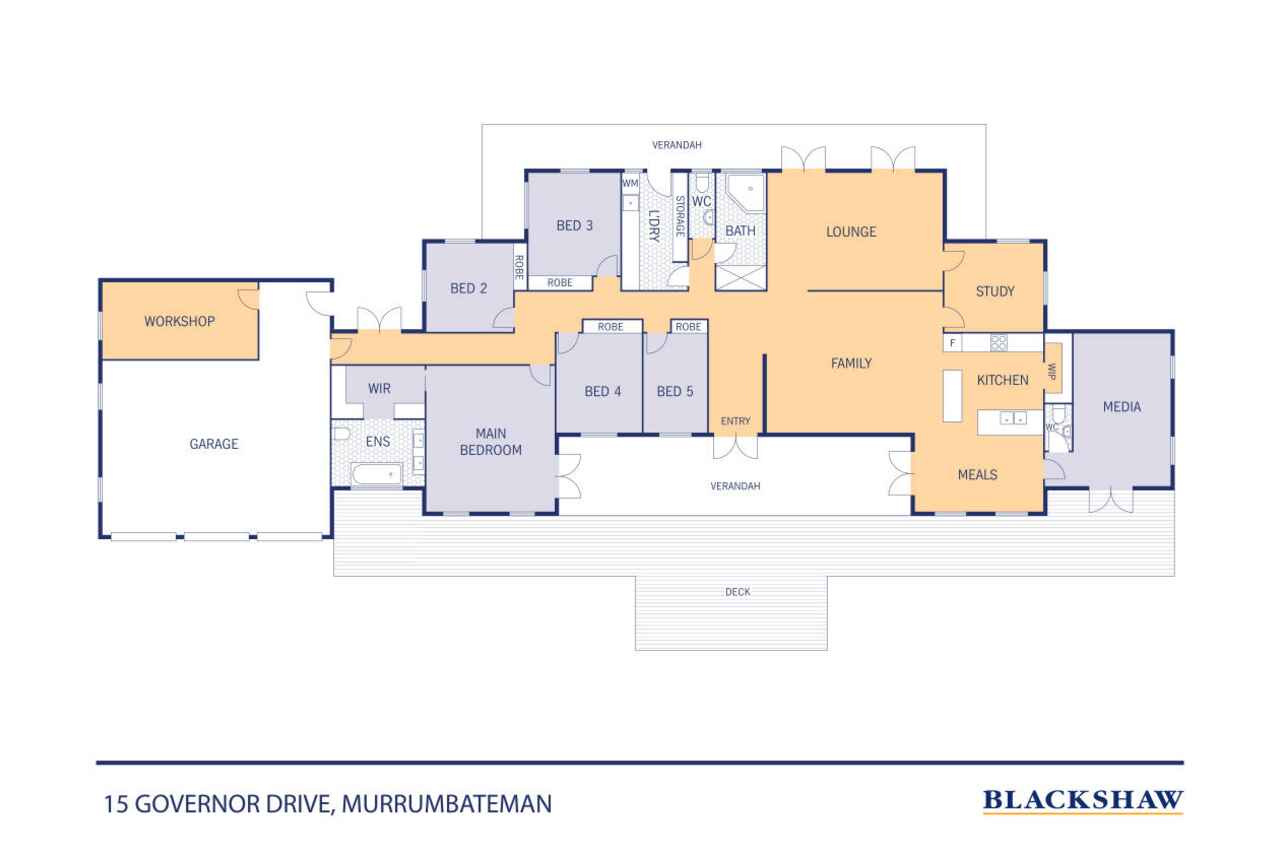Beautiful Family Country Home – Space & Style
Location
15 Governor Drive
Murrumbateman NSW 2582
Details
5
2
3
House
$1,430,000
Land area: | 6320 sqm (approx) |
Building size: | 312 sqm (approx) |
Tucked away at the end of a peaceful cul-de-sac and surrounded by quality homes and established trees, this impressive five-bedroom plus study plus media room country residence offers 312 sqm of light-filled living and exceptional comfort for the modern family.
From the moment you enter, the thoughtfully designed layout impresses - beginning with the chef's kitchen featuring a large island bench and walk-in pantry. Multiple formal and informal living areas flow effortlessly together, complemented by a separate media room and a dedicated office space, ideal for working from home.
Each of the five generous bedrooms provides space and privacy, while the superb master suite is a true retreat, complete with a stunning ensuite and picturesque outlooks. Every living area captures beautiful views across the property, and the expansive sunny deck is perfect for entertaining family and friends year-round.
Energy efficiency is at the forefront of the home's design, boasting hydronic in-slab heating throughout, double-glazed windows, ceiling fans, solar hot water (with electric booster), and full insulation in walls and ceilings.
Set on a spacious 6,320 sqm block, there's plenty of room for a large shed, pool, or even a few animals - offering endless potential for the country lifestyle you've always wanted.
Convenience meets rural living with sealed road access right to the front gate, an oversized three-car garage with remote doors, workshop, and internal access, plus ample parking for additional vehicles, a boat, caravan, or trailer.
If you've been searching for the perfect blend of space, quality, and country charm - this exceptional home has it all.
Features:
- 5 x bedrooms plus study
- Formal lounge with feature windows
- Massive open plan kitchen with walk-in pantry, meals, family room and media room
- Huge main bedroom with walk-in robe, beautiful ensuite with free standing bath and double head shower
- Spacious laundry with lost cub storage space
- Timber laminate floors throughout
- Solar Hot water with electric booster
- Hydronic in floor heating in every room
- Double glazed windows
- 3 x car Garage with remote doors, large workshop and internal access
- Envirocycle septic system
- Large entertaining deck and separate cosy fire pit area
- 90,000Lt in ground concrete water tank plus bore
Land: 6,320sqm
House: 312 sqm
Garage: 90sqm
Rates: $2,291 PA
Lot 34 DP 1153140
For more information call Chris Churchill 0417 080 460
Disclaimer: All care has been taken in the preparation of this marketing material, and details have been obtained from sources we believe to be reliable. Blackshaw do not however guarantee the accuracy of the information, nor accept liability for any errors. Interested persons should rely solely on their own enquire
Read MoreFrom the moment you enter, the thoughtfully designed layout impresses - beginning with the chef's kitchen featuring a large island bench and walk-in pantry. Multiple formal and informal living areas flow effortlessly together, complemented by a separate media room and a dedicated office space, ideal for working from home.
Each of the five generous bedrooms provides space and privacy, while the superb master suite is a true retreat, complete with a stunning ensuite and picturesque outlooks. Every living area captures beautiful views across the property, and the expansive sunny deck is perfect for entertaining family and friends year-round.
Energy efficiency is at the forefront of the home's design, boasting hydronic in-slab heating throughout, double-glazed windows, ceiling fans, solar hot water (with electric booster), and full insulation in walls and ceilings.
Set on a spacious 6,320 sqm block, there's plenty of room for a large shed, pool, or even a few animals - offering endless potential for the country lifestyle you've always wanted.
Convenience meets rural living with sealed road access right to the front gate, an oversized three-car garage with remote doors, workshop, and internal access, plus ample parking for additional vehicles, a boat, caravan, or trailer.
If you've been searching for the perfect blend of space, quality, and country charm - this exceptional home has it all.
Features:
- 5 x bedrooms plus study
- Formal lounge with feature windows
- Massive open plan kitchen with walk-in pantry, meals, family room and media room
- Huge main bedroom with walk-in robe, beautiful ensuite with free standing bath and double head shower
- Spacious laundry with lost cub storage space
- Timber laminate floors throughout
- Solar Hot water with electric booster
- Hydronic in floor heating in every room
- Double glazed windows
- 3 x car Garage with remote doors, large workshop and internal access
- Envirocycle septic system
- Large entertaining deck and separate cosy fire pit area
- 90,000Lt in ground concrete water tank plus bore
Land: 6,320sqm
House: 312 sqm
Garage: 90sqm
Rates: $2,291 PA
Lot 34 DP 1153140
For more information call Chris Churchill 0417 080 460
Disclaimer: All care has been taken in the preparation of this marketing material, and details have been obtained from sources we believe to be reliable. Blackshaw do not however guarantee the accuracy of the information, nor accept liability for any errors. Interested persons should rely solely on their own enquire
Inspect
Feb
07
Saturday
9:30am - 10:15am
Listing agent
Tucked away at the end of a peaceful cul-de-sac and surrounded by quality homes and established trees, this impressive five-bedroom plus study plus media room country residence offers 312 sqm of light-filled living and exceptional comfort for the modern family.
From the moment you enter, the thoughtfully designed layout impresses - beginning with the chef's kitchen featuring a large island bench and walk-in pantry. Multiple formal and informal living areas flow effortlessly together, complemented by a separate media room and a dedicated office space, ideal for working from home.
Each of the five generous bedrooms provides space and privacy, while the superb master suite is a true retreat, complete with a stunning ensuite and picturesque outlooks. Every living area captures beautiful views across the property, and the expansive sunny deck is perfect for entertaining family and friends year-round.
Energy efficiency is at the forefront of the home's design, boasting hydronic in-slab heating throughout, double-glazed windows, ceiling fans, solar hot water (with electric booster), and full insulation in walls and ceilings.
Set on a spacious 6,320 sqm block, there's plenty of room for a large shed, pool, or even a few animals - offering endless potential for the country lifestyle you've always wanted.
Convenience meets rural living with sealed road access right to the front gate, an oversized three-car garage with remote doors, workshop, and internal access, plus ample parking for additional vehicles, a boat, caravan, or trailer.
If you've been searching for the perfect blend of space, quality, and country charm - this exceptional home has it all.
Features:
- 5 x bedrooms plus study
- Formal lounge with feature windows
- Massive open plan kitchen with walk-in pantry, meals, family room and media room
- Huge main bedroom with walk-in robe, beautiful ensuite with free standing bath and double head shower
- Spacious laundry with lost cub storage space
- Timber laminate floors throughout
- Solar Hot water with electric booster
- Hydronic in floor heating in every room
- Double glazed windows
- 3 x car Garage with remote doors, large workshop and internal access
- Envirocycle septic system
- Large entertaining deck and separate cosy fire pit area
- 90,000Lt in ground concrete water tank plus bore
Land: 6,320sqm
House: 312 sqm
Garage: 90sqm
Rates: $2,291 PA
Lot 34 DP 1153140
For more information call Chris Churchill 0417 080 460
Disclaimer: All care has been taken in the preparation of this marketing material, and details have been obtained from sources we believe to be reliable. Blackshaw do not however guarantee the accuracy of the information, nor accept liability for any errors. Interested persons should rely solely on their own enquire
Read MoreFrom the moment you enter, the thoughtfully designed layout impresses - beginning with the chef's kitchen featuring a large island bench and walk-in pantry. Multiple formal and informal living areas flow effortlessly together, complemented by a separate media room and a dedicated office space, ideal for working from home.
Each of the five generous bedrooms provides space and privacy, while the superb master suite is a true retreat, complete with a stunning ensuite and picturesque outlooks. Every living area captures beautiful views across the property, and the expansive sunny deck is perfect for entertaining family and friends year-round.
Energy efficiency is at the forefront of the home's design, boasting hydronic in-slab heating throughout, double-glazed windows, ceiling fans, solar hot water (with electric booster), and full insulation in walls and ceilings.
Set on a spacious 6,320 sqm block, there's plenty of room for a large shed, pool, or even a few animals - offering endless potential for the country lifestyle you've always wanted.
Convenience meets rural living with sealed road access right to the front gate, an oversized three-car garage with remote doors, workshop, and internal access, plus ample parking for additional vehicles, a boat, caravan, or trailer.
If you've been searching for the perfect blend of space, quality, and country charm - this exceptional home has it all.
Features:
- 5 x bedrooms plus study
- Formal lounge with feature windows
- Massive open plan kitchen with walk-in pantry, meals, family room and media room
- Huge main bedroom with walk-in robe, beautiful ensuite with free standing bath and double head shower
- Spacious laundry with lost cub storage space
- Timber laminate floors throughout
- Solar Hot water with electric booster
- Hydronic in floor heating in every room
- Double glazed windows
- 3 x car Garage with remote doors, large workshop and internal access
- Envirocycle septic system
- Large entertaining deck and separate cosy fire pit area
- 90,000Lt in ground concrete water tank plus bore
Land: 6,320sqm
House: 312 sqm
Garage: 90sqm
Rates: $2,291 PA
Lot 34 DP 1153140
For more information call Chris Churchill 0417 080 460
Disclaimer: All care has been taken in the preparation of this marketing material, and details have been obtained from sources we believe to be reliable. Blackshaw do not however guarantee the accuracy of the information, nor accept liability for any errors. Interested persons should rely solely on their own enquire
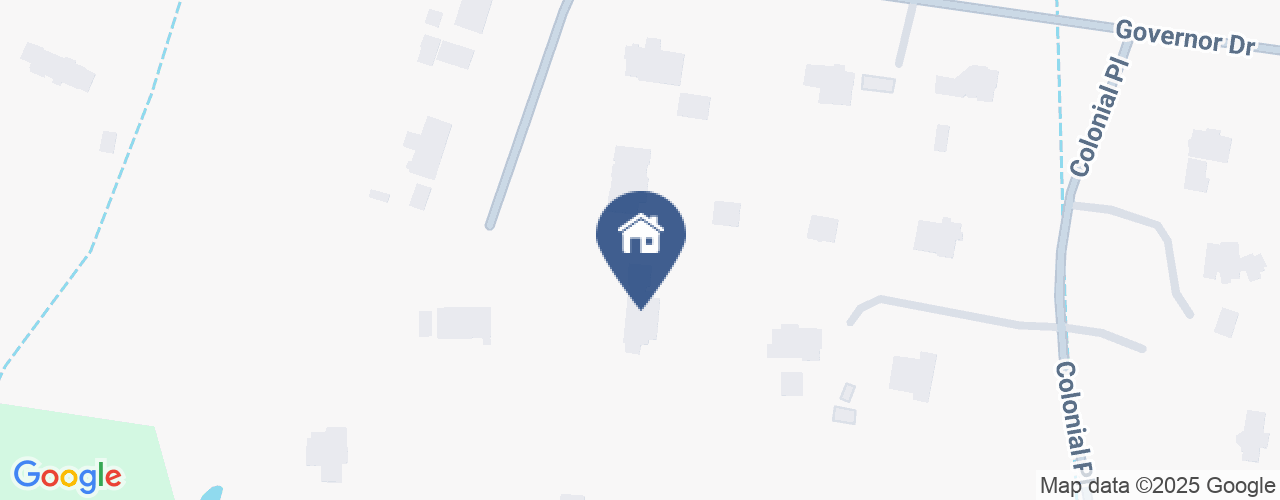
Looking to sell or lease your own property?
Request Market AppraisalLocation
15 Governor Drive
Murrumbateman NSW 2582
Details
5
2
3
House
$1,430,000
Land area: | 6320 sqm (approx) |
Building size: | 312 sqm (approx) |
Tucked away at the end of a peaceful cul-de-sac and surrounded by quality homes and established trees, this impressive five-bedroom plus study plus media room country residence offers 312 sqm of light-filled living and exceptional comfort for the modern family.
From the moment you enter, the thoughtfully designed layout impresses - beginning with the chef's kitchen featuring a large island bench and walk-in pantry. Multiple formal and informal living areas flow effortlessly together, complemented by a separate media room and a dedicated office space, ideal for working from home.
Each of the five generous bedrooms provides space and privacy, while the superb master suite is a true retreat, complete with a stunning ensuite and picturesque outlooks. Every living area captures beautiful views across the property, and the expansive sunny deck is perfect for entertaining family and friends year-round.
Energy efficiency is at the forefront of the home's design, boasting hydronic in-slab heating throughout, double-glazed windows, ceiling fans, solar hot water (with electric booster), and full insulation in walls and ceilings.
Set on a spacious 6,320 sqm block, there's plenty of room for a large shed, pool, or even a few animals - offering endless potential for the country lifestyle you've always wanted.
Convenience meets rural living with sealed road access right to the front gate, an oversized three-car garage with remote doors, workshop, and internal access, plus ample parking for additional vehicles, a boat, caravan, or trailer.
If you've been searching for the perfect blend of space, quality, and country charm - this exceptional home has it all.
Features:
- 5 x bedrooms plus study
- Formal lounge with feature windows
- Massive open plan kitchen with walk-in pantry, meals, family room and media room
- Huge main bedroom with walk-in robe, beautiful ensuite with free standing bath and double head shower
- Spacious laundry with lost cub storage space
- Timber laminate floors throughout
- Solar Hot water with electric booster
- Hydronic in floor heating in every room
- Double glazed windows
- 3 x car Garage with remote doors, large workshop and internal access
- Envirocycle septic system
- Large entertaining deck and separate cosy fire pit area
- 90,000Lt in ground concrete water tank plus bore
Land: 6,320sqm
House: 312 sqm
Garage: 90sqm
Rates: $2,291 PA
Lot 34 DP 1153140
For more information call Chris Churchill 0417 080 460
Disclaimer: All care has been taken in the preparation of this marketing material, and details have been obtained from sources we believe to be reliable. Blackshaw do not however guarantee the accuracy of the information, nor accept liability for any errors. Interested persons should rely solely on their own enquire
Read MoreFrom the moment you enter, the thoughtfully designed layout impresses - beginning with the chef's kitchen featuring a large island bench and walk-in pantry. Multiple formal and informal living areas flow effortlessly together, complemented by a separate media room and a dedicated office space, ideal for working from home.
Each of the five generous bedrooms provides space and privacy, while the superb master suite is a true retreat, complete with a stunning ensuite and picturesque outlooks. Every living area captures beautiful views across the property, and the expansive sunny deck is perfect for entertaining family and friends year-round.
Energy efficiency is at the forefront of the home's design, boasting hydronic in-slab heating throughout, double-glazed windows, ceiling fans, solar hot water (with electric booster), and full insulation in walls and ceilings.
Set on a spacious 6,320 sqm block, there's plenty of room for a large shed, pool, or even a few animals - offering endless potential for the country lifestyle you've always wanted.
Convenience meets rural living with sealed road access right to the front gate, an oversized three-car garage with remote doors, workshop, and internal access, plus ample parking for additional vehicles, a boat, caravan, or trailer.
If you've been searching for the perfect blend of space, quality, and country charm - this exceptional home has it all.
Features:
- 5 x bedrooms plus study
- Formal lounge with feature windows
- Massive open plan kitchen with walk-in pantry, meals, family room and media room
- Huge main bedroom with walk-in robe, beautiful ensuite with free standing bath and double head shower
- Spacious laundry with lost cub storage space
- Timber laminate floors throughout
- Solar Hot water with electric booster
- Hydronic in floor heating in every room
- Double glazed windows
- 3 x car Garage with remote doors, large workshop and internal access
- Envirocycle septic system
- Large entertaining deck and separate cosy fire pit area
- 90,000Lt in ground concrete water tank plus bore
Land: 6,320sqm
House: 312 sqm
Garage: 90sqm
Rates: $2,291 PA
Lot 34 DP 1153140
For more information call Chris Churchill 0417 080 460
Disclaimer: All care has been taken in the preparation of this marketing material, and details have been obtained from sources we believe to be reliable. Blackshaw do not however guarantee the accuracy of the information, nor accept liability for any errors. Interested persons should rely solely on their own enquire
Inspect
Feb
07
Saturday
9:30am - 10:15am


