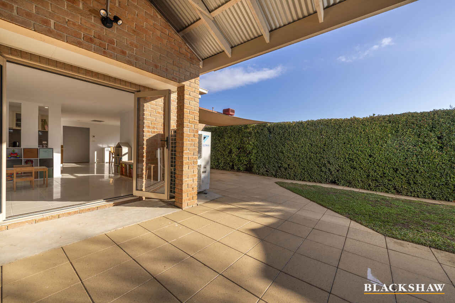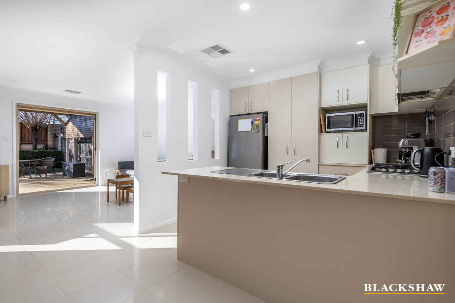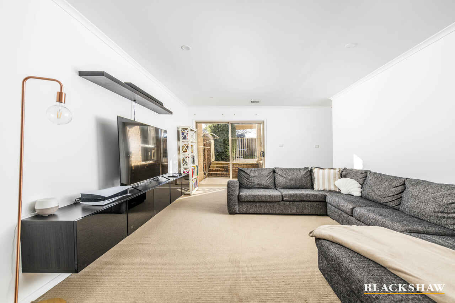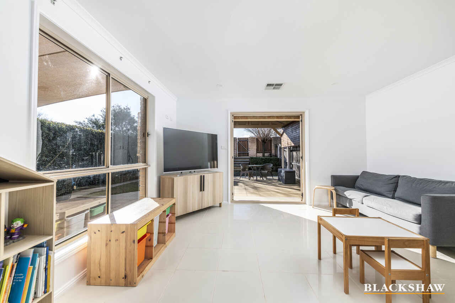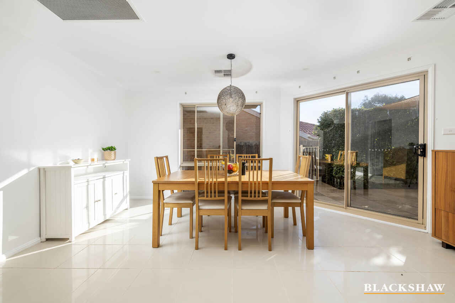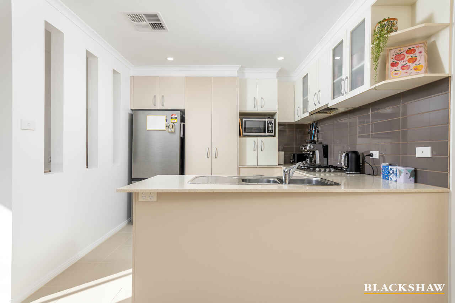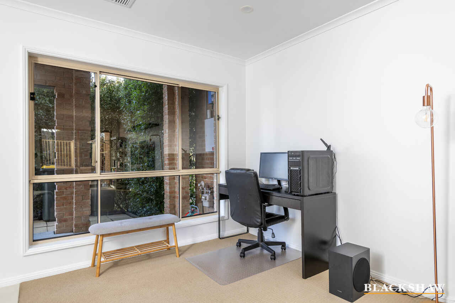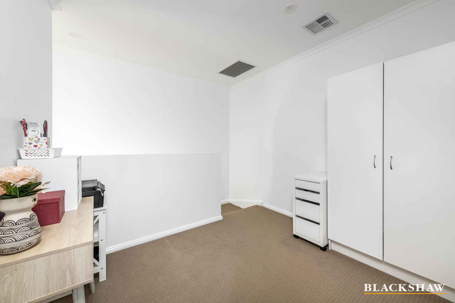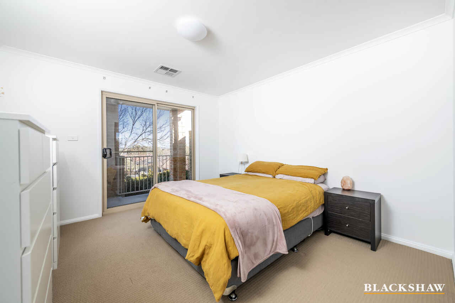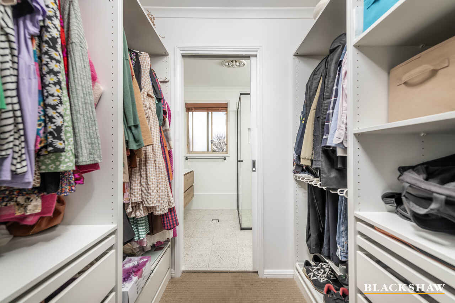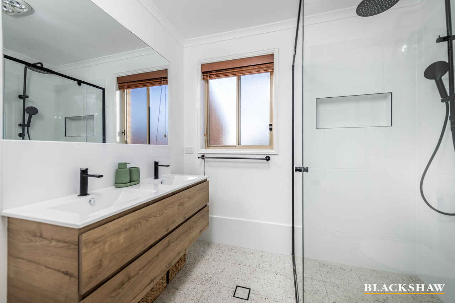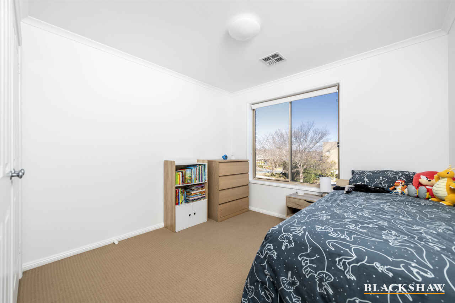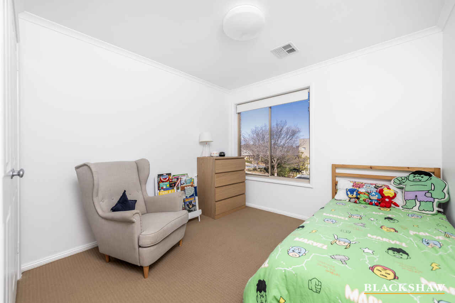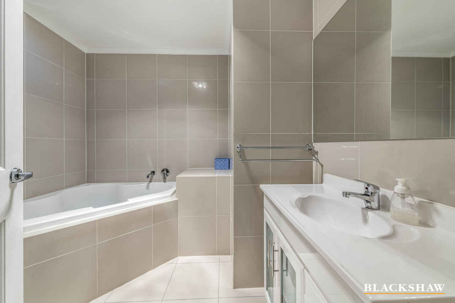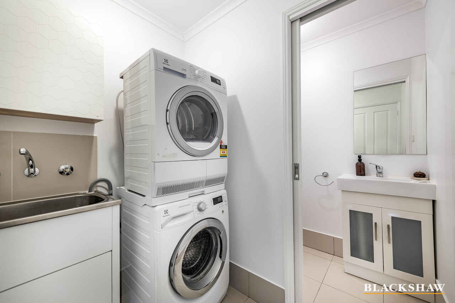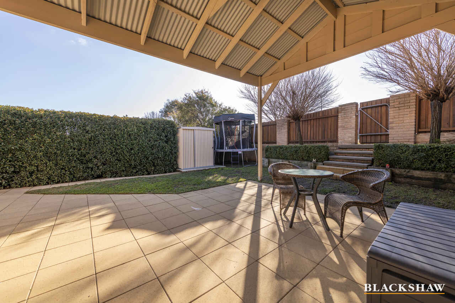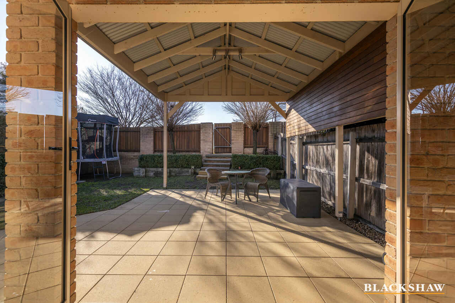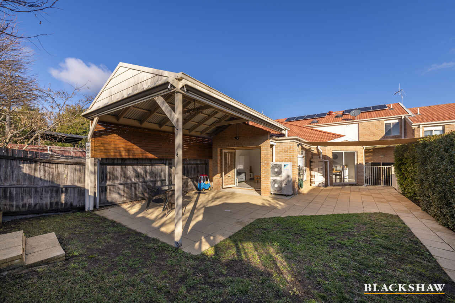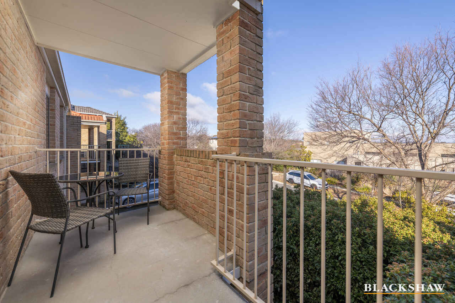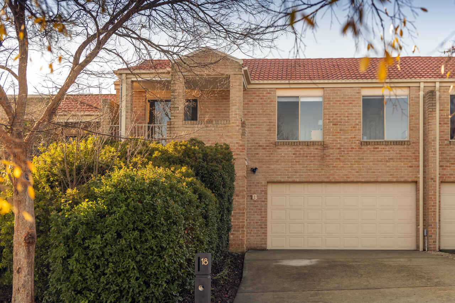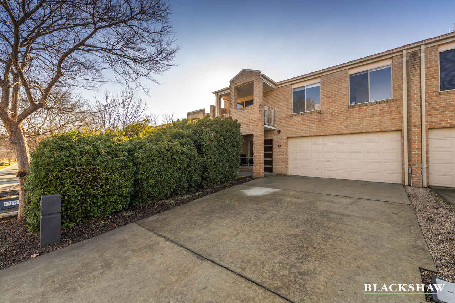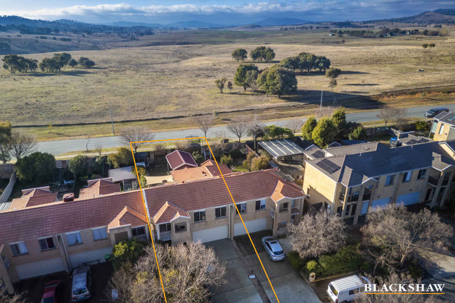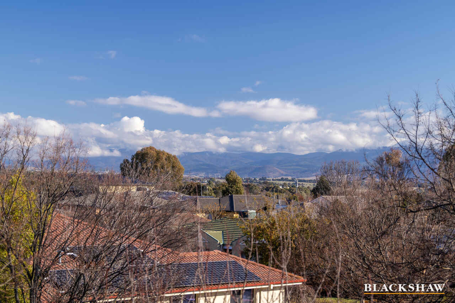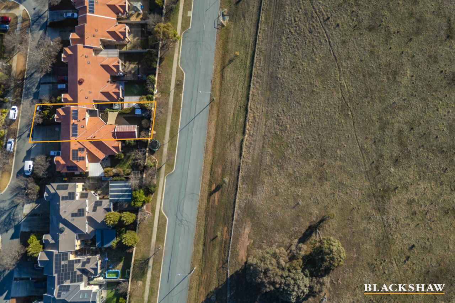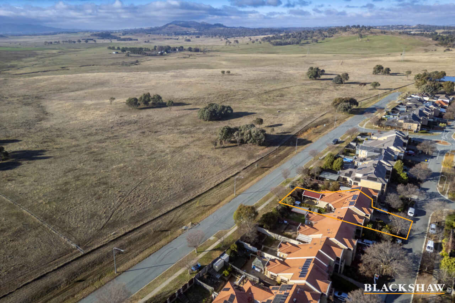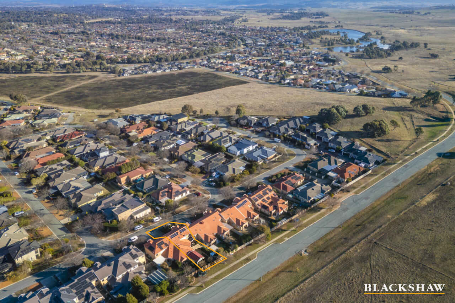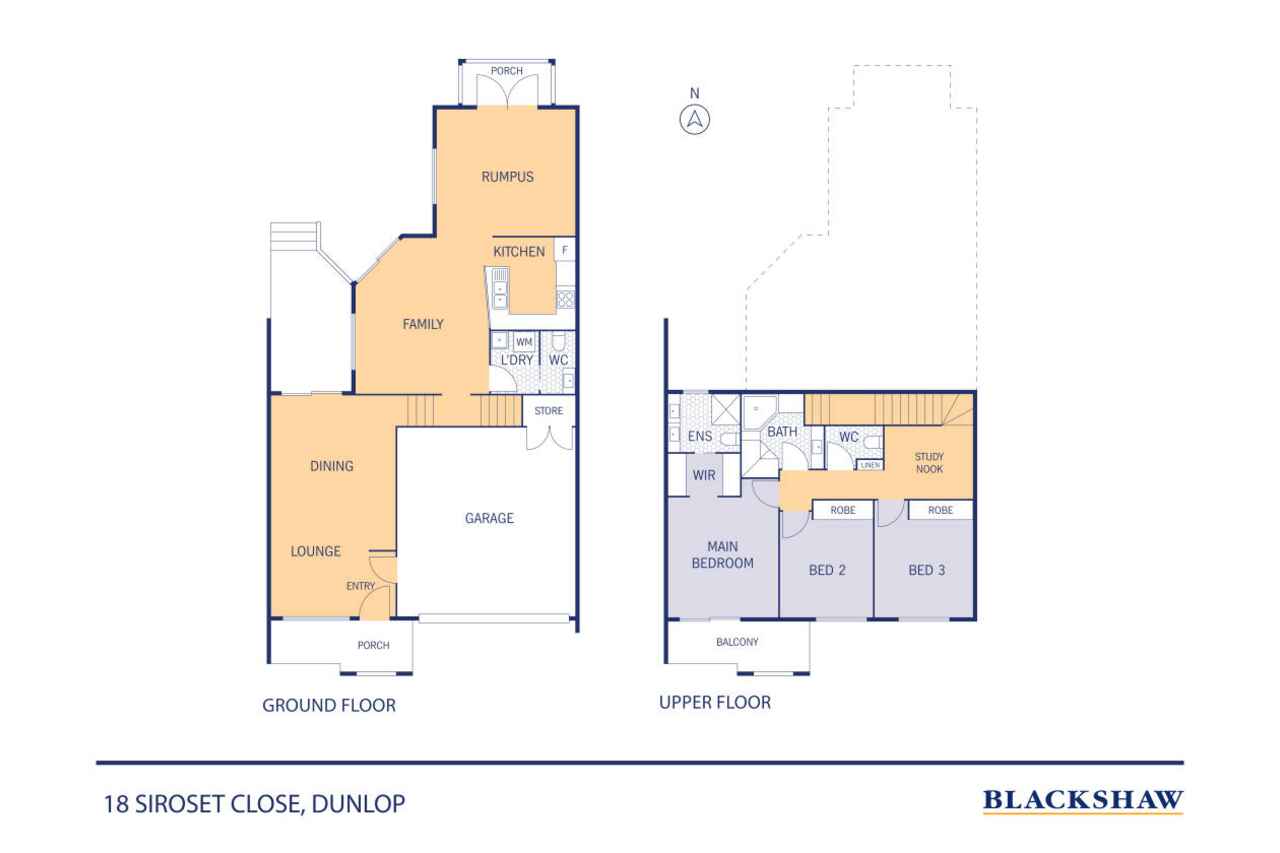Backing Reserve
Location
18 Siroset Close
Dunlop ACT 2615
Details
3
2
2
EER: 3.5
House
Auction Saturday, 26 Jul 01:30 PM On site
Land area: | 335 sqm (approx) |
Building size: | 198.97 sqm (approx) |
Located on a quiet and peaceful street, this feature-packed, separate title three-bedroom ensuite home is set on a neatly landscaped level block, sure to impress any buyer looking for spacious living and outdoor entertaining areas.
The well-designed floor plan features a segregated lounge room, an open-plan living and meals area and a large stylish kitchen with a stainless steel Bosch oven, gas cooktop and Westinghouse dishwasher complete with an abundance of bench and storage space.
The main bedroom, situated upstairs, is generously sized, offering a balcony with extensive views over Dunlop to the surrounding mountains, plus a walk-through robe and a newly renovated ensuite. Also features an upstairs study nook, plus bedrooms two and three also include built-in robes.
Leading from the informal living areas is the north-facing rear yard, a large covered entertaining alfresco surrounded by a beautifully manicured garden with direct gate access to walking tracks and peaceful meadows.
Completing this home is new ducted air conditioning throughout, and an automatic double garage with internal access and under-stair storage.
Set in a peaceful area, within walking distance to walking tracks and Dunlop Grasslands Nature Reserve, plus a short drive to Kippax Fair with the convenience of restaurants, cafes and supermarkets.
Features:
- Block: 335m2
- Living: 161.18m2
- Garage: 37.79m2
- Separate title
- Freshly painted throughout
- Separate lounge
- Meals area
- Family room
- Study nook upstairs
- Well-designed kitchen with plenty of bench and cupboard space
- New ducted air conditioning throughout
- Stainless steel Bosch oven
- Stainless steel Bosch four-burner gas cooktop
- Stainless steel Westinghouse dishwasher
- Newly renovated ensuite, walk-through robe and balcony to main bedroom
- Built-in robes in bedrooms two and three
- Main bathroom with a bathtub and a separate toilet
- Linen cupboard upstairs
- Covered entertaining deck
- Garden shed
- Direct access to walking tracks
- Under-stairs storage
- Automatic double garage with internal access
- Outdoor blinds
- Solar panels
- Year built: 2006
- Rent potential: $650 p.w
This information has been obtained from reliable sources; however, we cannot guarantee its complete accuracy, so we recommend that you also conduct your own enquiries to verify the details contained herein.
Read MoreThe well-designed floor plan features a segregated lounge room, an open-plan living and meals area and a large stylish kitchen with a stainless steel Bosch oven, gas cooktop and Westinghouse dishwasher complete with an abundance of bench and storage space.
The main bedroom, situated upstairs, is generously sized, offering a balcony with extensive views over Dunlop to the surrounding mountains, plus a walk-through robe and a newly renovated ensuite. Also features an upstairs study nook, plus bedrooms two and three also include built-in robes.
Leading from the informal living areas is the north-facing rear yard, a large covered entertaining alfresco surrounded by a beautifully manicured garden with direct gate access to walking tracks and peaceful meadows.
Completing this home is new ducted air conditioning throughout, and an automatic double garage with internal access and under-stair storage.
Set in a peaceful area, within walking distance to walking tracks and Dunlop Grasslands Nature Reserve, plus a short drive to Kippax Fair with the convenience of restaurants, cafes and supermarkets.
Features:
- Block: 335m2
- Living: 161.18m2
- Garage: 37.79m2
- Separate title
- Freshly painted throughout
- Separate lounge
- Meals area
- Family room
- Study nook upstairs
- Well-designed kitchen with plenty of bench and cupboard space
- New ducted air conditioning throughout
- Stainless steel Bosch oven
- Stainless steel Bosch four-burner gas cooktop
- Stainless steel Westinghouse dishwasher
- Newly renovated ensuite, walk-through robe and balcony to main bedroom
- Built-in robes in bedrooms two and three
- Main bathroom with a bathtub and a separate toilet
- Linen cupboard upstairs
- Covered entertaining deck
- Garden shed
- Direct access to walking tracks
- Under-stairs storage
- Automatic double garage with internal access
- Outdoor blinds
- Solar panels
- Year built: 2006
- Rent potential: $650 p.w
This information has been obtained from reliable sources; however, we cannot guarantee its complete accuracy, so we recommend that you also conduct your own enquiries to verify the details contained herein.
Inspect
Jul
12
Saturday
12:00pm - 12:30pm
Jul
15
Tuesday
5:15pm - 5:45pm
Auction
Register to bidListing agent
Located on a quiet and peaceful street, this feature-packed, separate title three-bedroom ensuite home is set on a neatly landscaped level block, sure to impress any buyer looking for spacious living and outdoor entertaining areas.
The well-designed floor plan features a segregated lounge room, an open-plan living and meals area and a large stylish kitchen with a stainless steel Bosch oven, gas cooktop and Westinghouse dishwasher complete with an abundance of bench and storage space.
The main bedroom, situated upstairs, is generously sized, offering a balcony with extensive views over Dunlop to the surrounding mountains, plus a walk-through robe and a newly renovated ensuite. Also features an upstairs study nook, plus bedrooms two and three also include built-in robes.
Leading from the informal living areas is the north-facing rear yard, a large covered entertaining alfresco surrounded by a beautifully manicured garden with direct gate access to walking tracks and peaceful meadows.
Completing this home is new ducted air conditioning throughout, and an automatic double garage with internal access and under-stair storage.
Set in a peaceful area, within walking distance to walking tracks and Dunlop Grasslands Nature Reserve, plus a short drive to Kippax Fair with the convenience of restaurants, cafes and supermarkets.
Features:
- Block: 335m2
- Living: 161.18m2
- Garage: 37.79m2
- Separate title
- Freshly painted throughout
- Separate lounge
- Meals area
- Family room
- Study nook upstairs
- Well-designed kitchen with plenty of bench and cupboard space
- New ducted air conditioning throughout
- Stainless steel Bosch oven
- Stainless steel Bosch four-burner gas cooktop
- Stainless steel Westinghouse dishwasher
- Newly renovated ensuite, walk-through robe and balcony to main bedroom
- Built-in robes in bedrooms two and three
- Main bathroom with a bathtub and a separate toilet
- Linen cupboard upstairs
- Covered entertaining deck
- Garden shed
- Direct access to walking tracks
- Under-stairs storage
- Automatic double garage with internal access
- Outdoor blinds
- Solar panels
- Year built: 2006
- Rent potential: $650 p.w
This information has been obtained from reliable sources; however, we cannot guarantee its complete accuracy, so we recommend that you also conduct your own enquiries to verify the details contained herein.
Read MoreThe well-designed floor plan features a segregated lounge room, an open-plan living and meals area and a large stylish kitchen with a stainless steel Bosch oven, gas cooktop and Westinghouse dishwasher complete with an abundance of bench and storage space.
The main bedroom, situated upstairs, is generously sized, offering a balcony with extensive views over Dunlop to the surrounding mountains, plus a walk-through robe and a newly renovated ensuite. Also features an upstairs study nook, plus bedrooms two and three also include built-in robes.
Leading from the informal living areas is the north-facing rear yard, a large covered entertaining alfresco surrounded by a beautifully manicured garden with direct gate access to walking tracks and peaceful meadows.
Completing this home is new ducted air conditioning throughout, and an automatic double garage with internal access and under-stair storage.
Set in a peaceful area, within walking distance to walking tracks and Dunlop Grasslands Nature Reserve, plus a short drive to Kippax Fair with the convenience of restaurants, cafes and supermarkets.
Features:
- Block: 335m2
- Living: 161.18m2
- Garage: 37.79m2
- Separate title
- Freshly painted throughout
- Separate lounge
- Meals area
- Family room
- Study nook upstairs
- Well-designed kitchen with plenty of bench and cupboard space
- New ducted air conditioning throughout
- Stainless steel Bosch oven
- Stainless steel Bosch four-burner gas cooktop
- Stainless steel Westinghouse dishwasher
- Newly renovated ensuite, walk-through robe and balcony to main bedroom
- Built-in robes in bedrooms two and three
- Main bathroom with a bathtub and a separate toilet
- Linen cupboard upstairs
- Covered entertaining deck
- Garden shed
- Direct access to walking tracks
- Under-stairs storage
- Automatic double garage with internal access
- Outdoor blinds
- Solar panels
- Year built: 2006
- Rent potential: $650 p.w
This information has been obtained from reliable sources; however, we cannot guarantee its complete accuracy, so we recommend that you also conduct your own enquiries to verify the details contained herein.
Looking to sell or lease your own property?
Request Market AppraisalLocation
18 Siroset Close
Dunlop ACT 2615
Details
3
2
2
EER: 3.5
House
Auction Saturday, 26 Jul 01:30 PM On site
Land area: | 335 sqm (approx) |
Building size: | 198.97 sqm (approx) |
Located on a quiet and peaceful street, this feature-packed, separate title three-bedroom ensuite home is set on a neatly landscaped level block, sure to impress any buyer looking for spacious living and outdoor entertaining areas.
The well-designed floor plan features a segregated lounge room, an open-plan living and meals area and a large stylish kitchen with a stainless steel Bosch oven, gas cooktop and Westinghouse dishwasher complete with an abundance of bench and storage space.
The main bedroom, situated upstairs, is generously sized, offering a balcony with extensive views over Dunlop to the surrounding mountains, plus a walk-through robe and a newly renovated ensuite. Also features an upstairs study nook, plus bedrooms two and three also include built-in robes.
Leading from the informal living areas is the north-facing rear yard, a large covered entertaining alfresco surrounded by a beautifully manicured garden with direct gate access to walking tracks and peaceful meadows.
Completing this home is new ducted air conditioning throughout, and an automatic double garage with internal access and under-stair storage.
Set in a peaceful area, within walking distance to walking tracks and Dunlop Grasslands Nature Reserve, plus a short drive to Kippax Fair with the convenience of restaurants, cafes and supermarkets.
Features:
- Block: 335m2
- Living: 161.18m2
- Garage: 37.79m2
- Separate title
- Freshly painted throughout
- Separate lounge
- Meals area
- Family room
- Study nook upstairs
- Well-designed kitchen with plenty of bench and cupboard space
- New ducted air conditioning throughout
- Stainless steel Bosch oven
- Stainless steel Bosch four-burner gas cooktop
- Stainless steel Westinghouse dishwasher
- Newly renovated ensuite, walk-through robe and balcony to main bedroom
- Built-in robes in bedrooms two and three
- Main bathroom with a bathtub and a separate toilet
- Linen cupboard upstairs
- Covered entertaining deck
- Garden shed
- Direct access to walking tracks
- Under-stairs storage
- Automatic double garage with internal access
- Outdoor blinds
- Solar panels
- Year built: 2006
- Rent potential: $650 p.w
This information has been obtained from reliable sources; however, we cannot guarantee its complete accuracy, so we recommend that you also conduct your own enquiries to verify the details contained herein.
Read MoreThe well-designed floor plan features a segregated lounge room, an open-plan living and meals area and a large stylish kitchen with a stainless steel Bosch oven, gas cooktop and Westinghouse dishwasher complete with an abundance of bench and storage space.
The main bedroom, situated upstairs, is generously sized, offering a balcony with extensive views over Dunlop to the surrounding mountains, plus a walk-through robe and a newly renovated ensuite. Also features an upstairs study nook, plus bedrooms two and three also include built-in robes.
Leading from the informal living areas is the north-facing rear yard, a large covered entertaining alfresco surrounded by a beautifully manicured garden with direct gate access to walking tracks and peaceful meadows.
Completing this home is new ducted air conditioning throughout, and an automatic double garage with internal access and under-stair storage.
Set in a peaceful area, within walking distance to walking tracks and Dunlop Grasslands Nature Reserve, plus a short drive to Kippax Fair with the convenience of restaurants, cafes and supermarkets.
Features:
- Block: 335m2
- Living: 161.18m2
- Garage: 37.79m2
- Separate title
- Freshly painted throughout
- Separate lounge
- Meals area
- Family room
- Study nook upstairs
- Well-designed kitchen with plenty of bench and cupboard space
- New ducted air conditioning throughout
- Stainless steel Bosch oven
- Stainless steel Bosch four-burner gas cooktop
- Stainless steel Westinghouse dishwasher
- Newly renovated ensuite, walk-through robe and balcony to main bedroom
- Built-in robes in bedrooms two and three
- Main bathroom with a bathtub and a separate toilet
- Linen cupboard upstairs
- Covered entertaining deck
- Garden shed
- Direct access to walking tracks
- Under-stairs storage
- Automatic double garage with internal access
- Outdoor blinds
- Solar panels
- Year built: 2006
- Rent potential: $650 p.w
This information has been obtained from reliable sources; however, we cannot guarantee its complete accuracy, so we recommend that you also conduct your own enquiries to verify the details contained herein.
Inspect
Jul
12
Saturday
12:00pm - 12:30pm
Jul
15
Tuesday
5:15pm - 5:45pm


