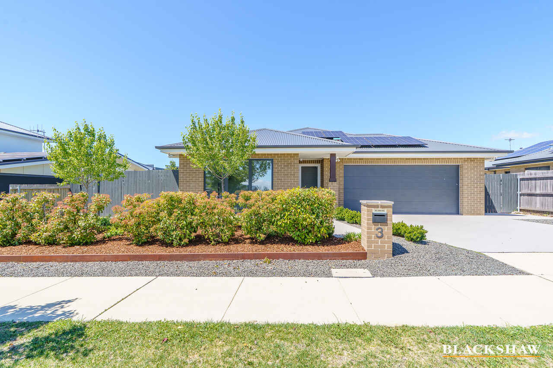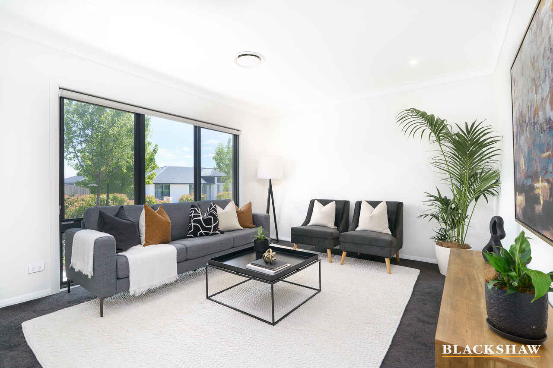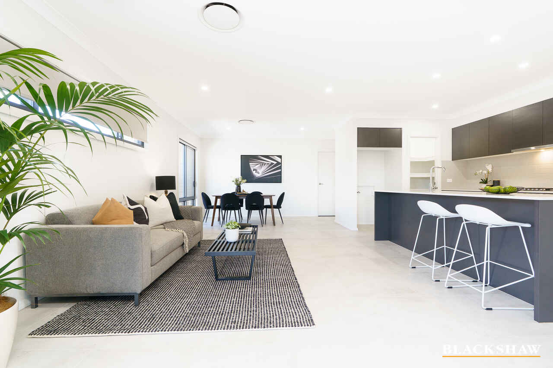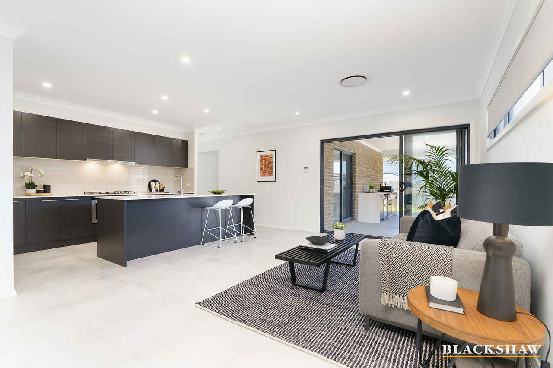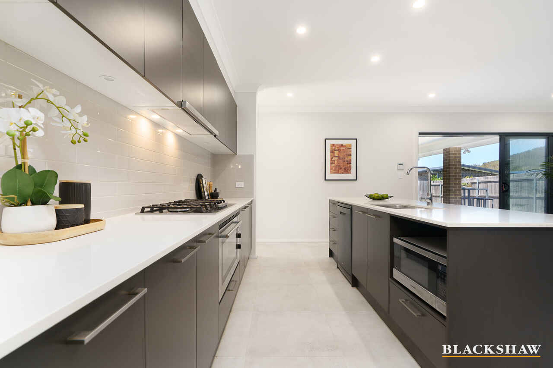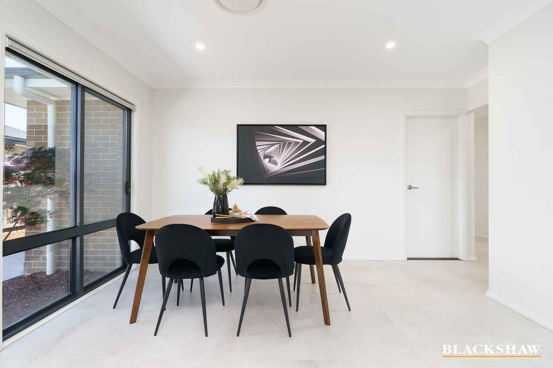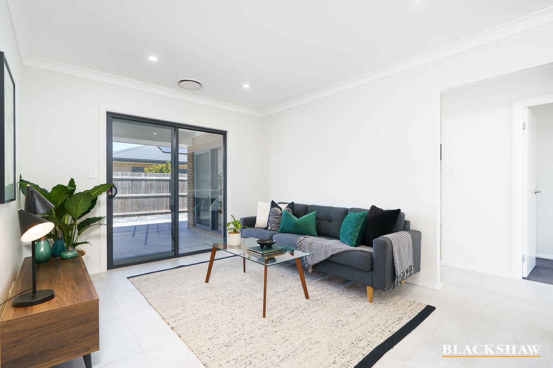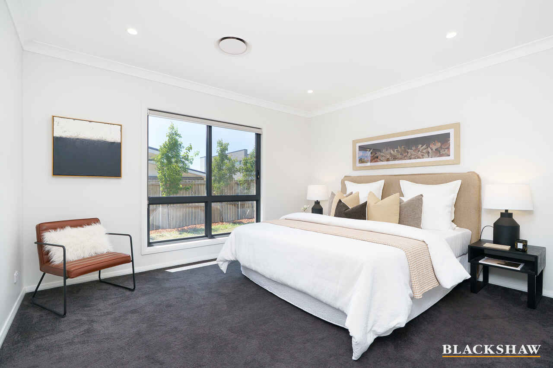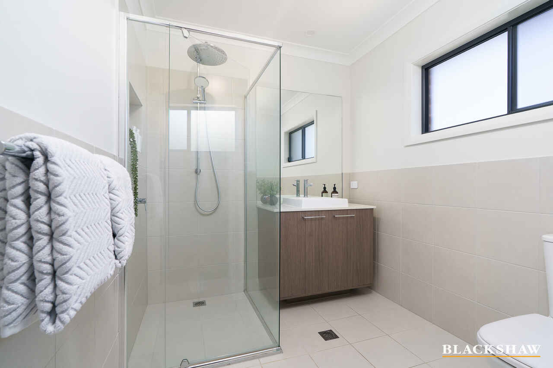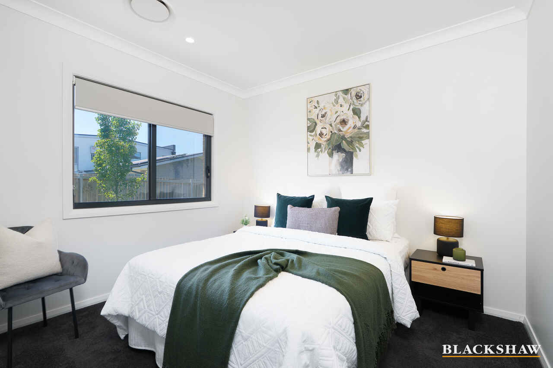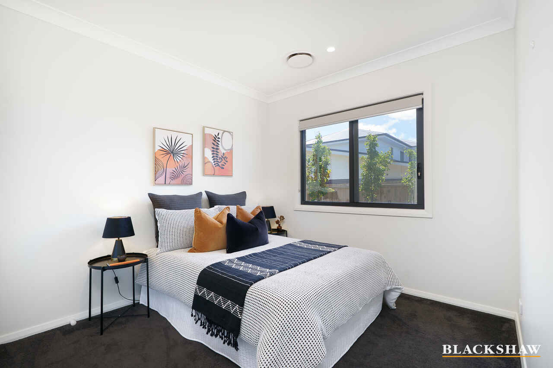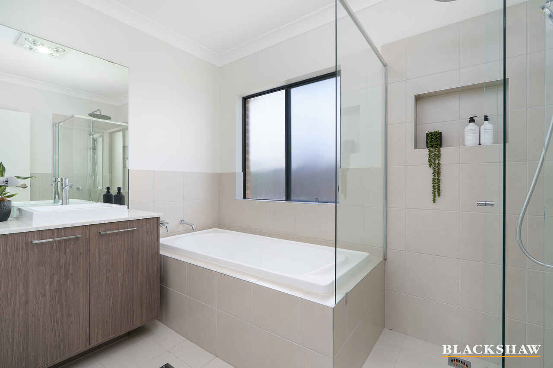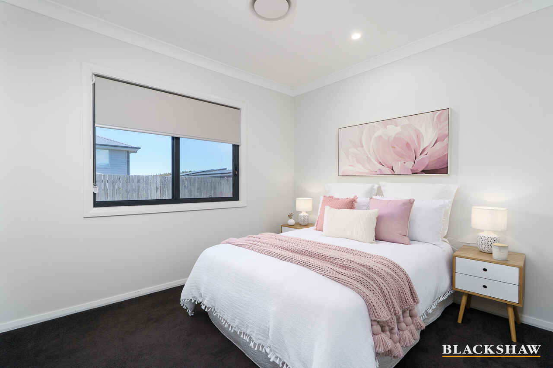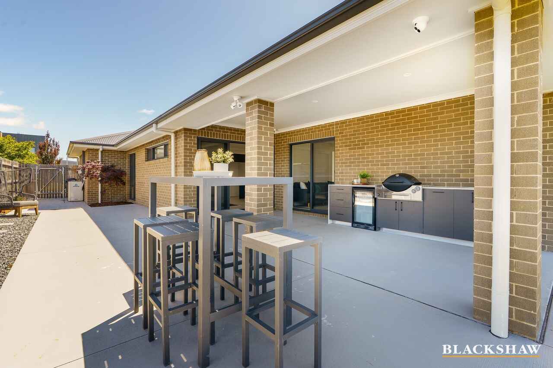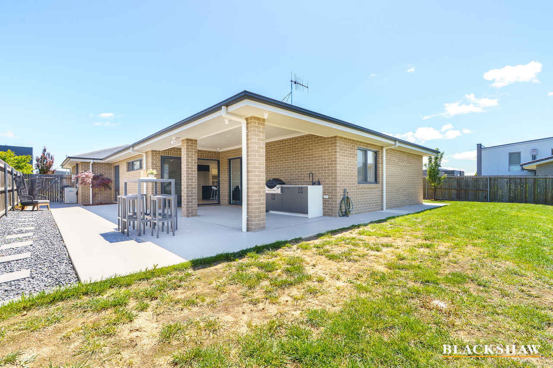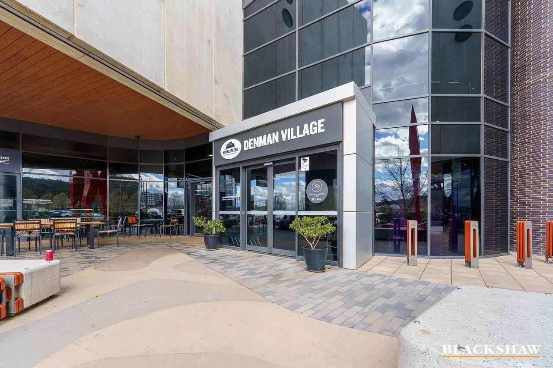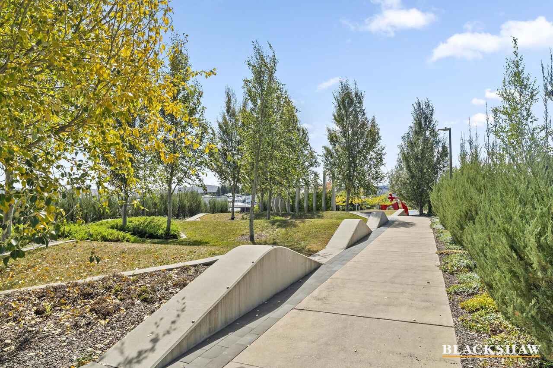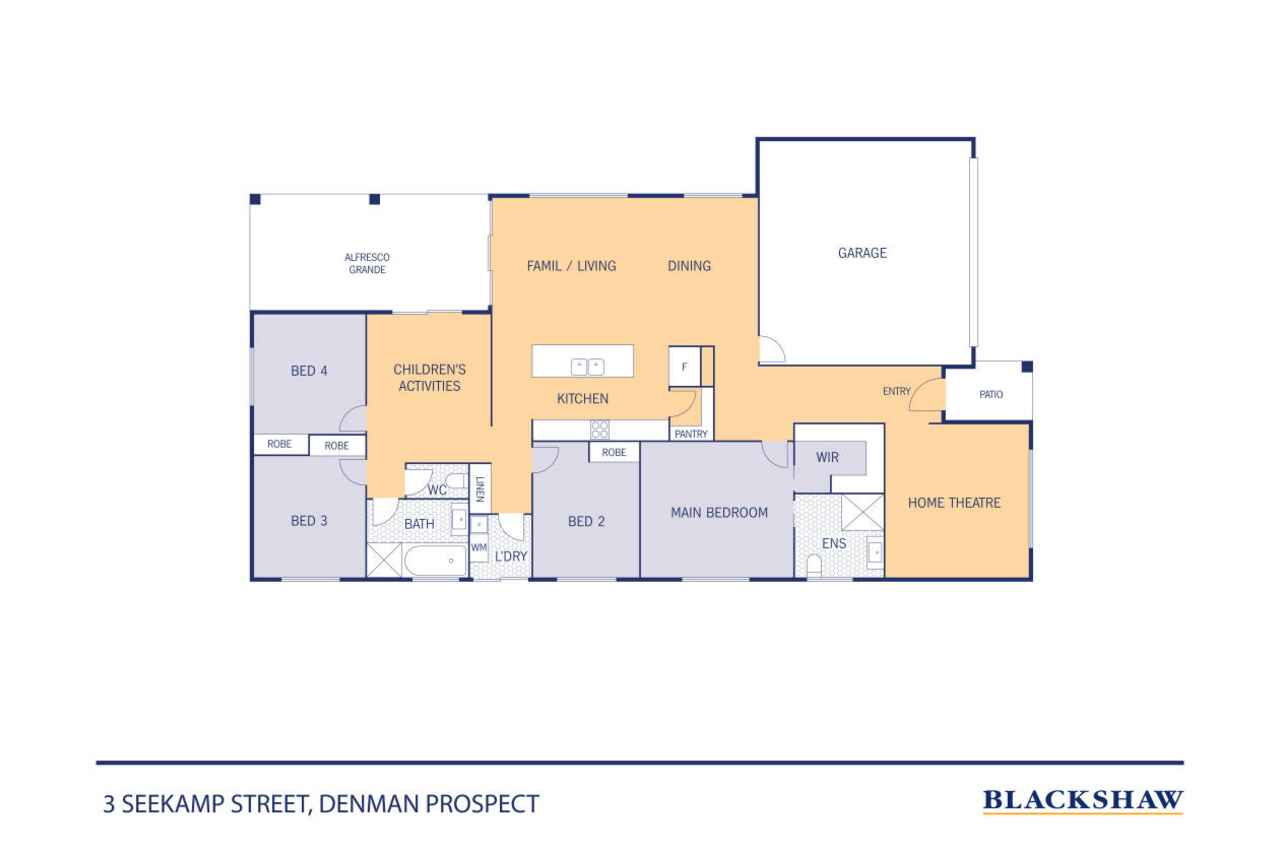Spacious Four-Bedroom Home Designed for Comfort and Connection
Location
3 Seekamp Street
Denman Prospect ACT 2611
Details
4
2
2
EER: 6.0
House
Auction Saturday, 29 Nov 01:30 PM On site
Welcome to 3 Seekamp Street, a stunning four-bedroom, two-bathroom family home designed with modern comfort and everyday practicality in mind. Perfectly positioned in the sought-after suburb of Denman Prospect, this home blends contemporary style with family-friendly living - the ideal place to create lifelong memories.
Step inside and be greeted by a warm, open-plan design that effortlessly combines the living, dining, and kitchen areas. The modern family kitchen is the heart of the home, complete with sleek cooking appliances, quality finishes, and a butler's pantry for added convenience - perfect for busy mornings and family gatherings alike. The adjoining open-plan living and dining space invites connection, whilst two separate living areas offer flexibility - whether you'd like a parents' retreat, a children's rumpus, or a peaceful spot to unwind.
At the back of the home, the master bedroom suite offers a private escape for parents. Boasting a spacious his-and-hers walk-in wardrobe and a modern ensuite, it's a perfect blend of luxury and relaxation. The three additional bedrooms are generously sized, each featuring ample built-in storage, ideal for growing families and visiting guests.
Outside, the home continues to impress. The manicured family backyard provides a safe and welcoming space for children and pets to play. Entertain friends and family under the covered BBQ area, designed for year-round enjoyment - from relaxed weekend lunches to summer evening gatherings.
Location is everything, and this address truly delivers. 3 Seekamp Street is surrounded by the everyday conveniences families need - close to local Denman shops, cafes, medical facilities, public transport, and schools. Plus, you're only a short drive to Woden Westfield, offering even more shopping, dining, and entertainment options.
With its thoughtful layout, high-quality finishes, and unbeatable location, this home is ideal for families seeking comfort, style, and community. Every detail has been designed to make daily life easy and enjoyable - all you need to do is move in and make it your own.
Features of this home -
- Master bedroom with his and hers walk-in robes and ensuite
- Three additional bedrooms with plenty of storage
- Modern kitchen with quality appliances and a butler's pantry
- Open living and dining area
- Two additional living spaces – great for a parents' retreat or kids' playroom
- Separate laundry with exit to yard
- Manicured backyard for the family to enjoy, inclusive of a covered alfresco area – perfect for entertaining
- Double garage with internal access
- Close to Denman shops, cafes, medical centre, schools, and transport and only a short drive to Weston – Cooleman Court
- Family-friendly and upcoming neighbourhood
Internal living –166.8sqm
Garage – 36.18sqm
Block size – 569m2
Rates – $4,459 per annum
Land tax – $9,050 per annum
Rental estimate – $950 - $1000 per week
*Please note the above figures are approximate values
Disclaimer: All care has been taken in the preparation of this marketing material, and details have been obtained from sources we believe to be reliable. Blackshaw do not however guarantee the accuracy of the information, nor accept liability for any errors. Interested persons should rely solely on their own enquiries.
Read MoreStep inside and be greeted by a warm, open-plan design that effortlessly combines the living, dining, and kitchen areas. The modern family kitchen is the heart of the home, complete with sleek cooking appliances, quality finishes, and a butler's pantry for added convenience - perfect for busy mornings and family gatherings alike. The adjoining open-plan living and dining space invites connection, whilst two separate living areas offer flexibility - whether you'd like a parents' retreat, a children's rumpus, or a peaceful spot to unwind.
At the back of the home, the master bedroom suite offers a private escape for parents. Boasting a spacious his-and-hers walk-in wardrobe and a modern ensuite, it's a perfect blend of luxury and relaxation. The three additional bedrooms are generously sized, each featuring ample built-in storage, ideal for growing families and visiting guests.
Outside, the home continues to impress. The manicured family backyard provides a safe and welcoming space for children and pets to play. Entertain friends and family under the covered BBQ area, designed for year-round enjoyment - from relaxed weekend lunches to summer evening gatherings.
Location is everything, and this address truly delivers. 3 Seekamp Street is surrounded by the everyday conveniences families need - close to local Denman shops, cafes, medical facilities, public transport, and schools. Plus, you're only a short drive to Woden Westfield, offering even more shopping, dining, and entertainment options.
With its thoughtful layout, high-quality finishes, and unbeatable location, this home is ideal for families seeking comfort, style, and community. Every detail has been designed to make daily life easy and enjoyable - all you need to do is move in and make it your own.
Features of this home -
- Master bedroom with his and hers walk-in robes and ensuite
- Three additional bedrooms with plenty of storage
- Modern kitchen with quality appliances and a butler's pantry
- Open living and dining area
- Two additional living spaces – great for a parents' retreat or kids' playroom
- Separate laundry with exit to yard
- Manicured backyard for the family to enjoy, inclusive of a covered alfresco area – perfect for entertaining
- Double garage with internal access
- Close to Denman shops, cafes, medical centre, schools, and transport and only a short drive to Weston – Cooleman Court
- Family-friendly and upcoming neighbourhood
Internal living –166.8sqm
Garage – 36.18sqm
Block size – 569m2
Rates – $4,459 per annum
Land tax – $9,050 per annum
Rental estimate – $950 - $1000 per week
*Please note the above figures are approximate values
Disclaimer: All care has been taken in the preparation of this marketing material, and details have been obtained from sources we believe to be reliable. Blackshaw do not however guarantee the accuracy of the information, nor accept liability for any errors. Interested persons should rely solely on their own enquiries.
Inspect
Nov
08
Saturday
1:00pm - 1:45pm
Auction
Register to bidListing agent
Welcome to 3 Seekamp Street, a stunning four-bedroom, two-bathroom family home designed with modern comfort and everyday practicality in mind. Perfectly positioned in the sought-after suburb of Denman Prospect, this home blends contemporary style with family-friendly living - the ideal place to create lifelong memories.
Step inside and be greeted by a warm, open-plan design that effortlessly combines the living, dining, and kitchen areas. The modern family kitchen is the heart of the home, complete with sleek cooking appliances, quality finishes, and a butler's pantry for added convenience - perfect for busy mornings and family gatherings alike. The adjoining open-plan living and dining space invites connection, whilst two separate living areas offer flexibility - whether you'd like a parents' retreat, a children's rumpus, or a peaceful spot to unwind.
At the back of the home, the master bedroom suite offers a private escape for parents. Boasting a spacious his-and-hers walk-in wardrobe and a modern ensuite, it's a perfect blend of luxury and relaxation. The three additional bedrooms are generously sized, each featuring ample built-in storage, ideal for growing families and visiting guests.
Outside, the home continues to impress. The manicured family backyard provides a safe and welcoming space for children and pets to play. Entertain friends and family under the covered BBQ area, designed for year-round enjoyment - from relaxed weekend lunches to summer evening gatherings.
Location is everything, and this address truly delivers. 3 Seekamp Street is surrounded by the everyday conveniences families need - close to local Denman shops, cafes, medical facilities, public transport, and schools. Plus, you're only a short drive to Woden Westfield, offering even more shopping, dining, and entertainment options.
With its thoughtful layout, high-quality finishes, and unbeatable location, this home is ideal for families seeking comfort, style, and community. Every detail has been designed to make daily life easy and enjoyable - all you need to do is move in and make it your own.
Features of this home -
- Master bedroom with his and hers walk-in robes and ensuite
- Three additional bedrooms with plenty of storage
- Modern kitchen with quality appliances and a butler's pantry
- Open living and dining area
- Two additional living spaces – great for a parents' retreat or kids' playroom
- Separate laundry with exit to yard
- Manicured backyard for the family to enjoy, inclusive of a covered alfresco area – perfect for entertaining
- Double garage with internal access
- Close to Denman shops, cafes, medical centre, schools, and transport and only a short drive to Weston – Cooleman Court
- Family-friendly and upcoming neighbourhood
Internal living –166.8sqm
Garage – 36.18sqm
Block size – 569m2
Rates – $4,459 per annum
Land tax – $9,050 per annum
Rental estimate – $950 - $1000 per week
*Please note the above figures are approximate values
Disclaimer: All care has been taken in the preparation of this marketing material, and details have been obtained from sources we believe to be reliable. Blackshaw do not however guarantee the accuracy of the information, nor accept liability for any errors. Interested persons should rely solely on their own enquiries.
Read MoreStep inside and be greeted by a warm, open-plan design that effortlessly combines the living, dining, and kitchen areas. The modern family kitchen is the heart of the home, complete with sleek cooking appliances, quality finishes, and a butler's pantry for added convenience - perfect for busy mornings and family gatherings alike. The adjoining open-plan living and dining space invites connection, whilst two separate living areas offer flexibility - whether you'd like a parents' retreat, a children's rumpus, or a peaceful spot to unwind.
At the back of the home, the master bedroom suite offers a private escape for parents. Boasting a spacious his-and-hers walk-in wardrobe and a modern ensuite, it's a perfect blend of luxury and relaxation. The three additional bedrooms are generously sized, each featuring ample built-in storage, ideal for growing families and visiting guests.
Outside, the home continues to impress. The manicured family backyard provides a safe and welcoming space for children and pets to play. Entertain friends and family under the covered BBQ area, designed for year-round enjoyment - from relaxed weekend lunches to summer evening gatherings.
Location is everything, and this address truly delivers. 3 Seekamp Street is surrounded by the everyday conveniences families need - close to local Denman shops, cafes, medical facilities, public transport, and schools. Plus, you're only a short drive to Woden Westfield, offering even more shopping, dining, and entertainment options.
With its thoughtful layout, high-quality finishes, and unbeatable location, this home is ideal for families seeking comfort, style, and community. Every detail has been designed to make daily life easy and enjoyable - all you need to do is move in and make it your own.
Features of this home -
- Master bedroom with his and hers walk-in robes and ensuite
- Three additional bedrooms with plenty of storage
- Modern kitchen with quality appliances and a butler's pantry
- Open living and dining area
- Two additional living spaces – great for a parents' retreat or kids' playroom
- Separate laundry with exit to yard
- Manicured backyard for the family to enjoy, inclusive of a covered alfresco area – perfect for entertaining
- Double garage with internal access
- Close to Denman shops, cafes, medical centre, schools, and transport and only a short drive to Weston – Cooleman Court
- Family-friendly and upcoming neighbourhood
Internal living –166.8sqm
Garage – 36.18sqm
Block size – 569m2
Rates – $4,459 per annum
Land tax – $9,050 per annum
Rental estimate – $950 - $1000 per week
*Please note the above figures are approximate values
Disclaimer: All care has been taken in the preparation of this marketing material, and details have been obtained from sources we believe to be reliable. Blackshaw do not however guarantee the accuracy of the information, nor accept liability for any errors. Interested persons should rely solely on their own enquiries.
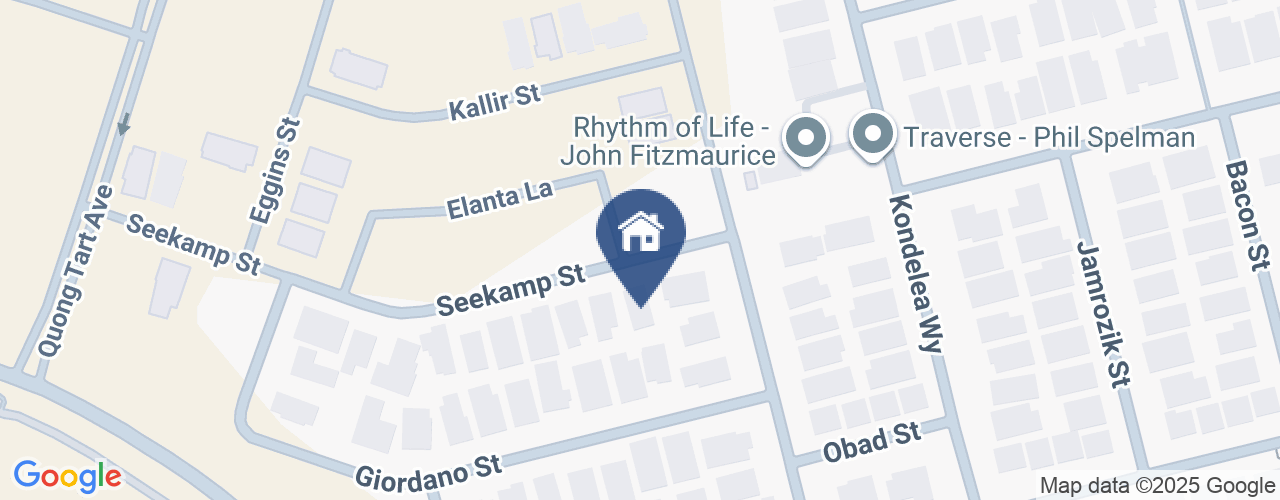
Looking to sell or lease your own property?
Request Market AppraisalLocation
3 Seekamp Street
Denman Prospect ACT 2611
Details
4
2
2
EER: 6.0
House
Auction Saturday, 29 Nov 01:30 PM On site
Welcome to 3 Seekamp Street, a stunning four-bedroom, two-bathroom family home designed with modern comfort and everyday practicality in mind. Perfectly positioned in the sought-after suburb of Denman Prospect, this home blends contemporary style with family-friendly living - the ideal place to create lifelong memories.
Step inside and be greeted by a warm, open-plan design that effortlessly combines the living, dining, and kitchen areas. The modern family kitchen is the heart of the home, complete with sleek cooking appliances, quality finishes, and a butler's pantry for added convenience - perfect for busy mornings and family gatherings alike. The adjoining open-plan living and dining space invites connection, whilst two separate living areas offer flexibility - whether you'd like a parents' retreat, a children's rumpus, or a peaceful spot to unwind.
At the back of the home, the master bedroom suite offers a private escape for parents. Boasting a spacious his-and-hers walk-in wardrobe and a modern ensuite, it's a perfect blend of luxury and relaxation. The three additional bedrooms are generously sized, each featuring ample built-in storage, ideal for growing families and visiting guests.
Outside, the home continues to impress. The manicured family backyard provides a safe and welcoming space for children and pets to play. Entertain friends and family under the covered BBQ area, designed for year-round enjoyment - from relaxed weekend lunches to summer evening gatherings.
Location is everything, and this address truly delivers. 3 Seekamp Street is surrounded by the everyday conveniences families need - close to local Denman shops, cafes, medical facilities, public transport, and schools. Plus, you're only a short drive to Woden Westfield, offering even more shopping, dining, and entertainment options.
With its thoughtful layout, high-quality finishes, and unbeatable location, this home is ideal for families seeking comfort, style, and community. Every detail has been designed to make daily life easy and enjoyable - all you need to do is move in and make it your own.
Features of this home -
- Master bedroom with his and hers walk-in robes and ensuite
- Three additional bedrooms with plenty of storage
- Modern kitchen with quality appliances and a butler's pantry
- Open living and dining area
- Two additional living spaces – great for a parents' retreat or kids' playroom
- Separate laundry with exit to yard
- Manicured backyard for the family to enjoy, inclusive of a covered alfresco area – perfect for entertaining
- Double garage with internal access
- Close to Denman shops, cafes, medical centre, schools, and transport and only a short drive to Weston – Cooleman Court
- Family-friendly and upcoming neighbourhood
Internal living –166.8sqm
Garage – 36.18sqm
Block size – 569m2
Rates – $4,459 per annum
Land tax – $9,050 per annum
Rental estimate – $950 - $1000 per week
*Please note the above figures are approximate values
Disclaimer: All care has been taken in the preparation of this marketing material, and details have been obtained from sources we believe to be reliable. Blackshaw do not however guarantee the accuracy of the information, nor accept liability for any errors. Interested persons should rely solely on their own enquiries.
Read MoreStep inside and be greeted by a warm, open-plan design that effortlessly combines the living, dining, and kitchen areas. The modern family kitchen is the heart of the home, complete with sleek cooking appliances, quality finishes, and a butler's pantry for added convenience - perfect for busy mornings and family gatherings alike. The adjoining open-plan living and dining space invites connection, whilst two separate living areas offer flexibility - whether you'd like a parents' retreat, a children's rumpus, or a peaceful spot to unwind.
At the back of the home, the master bedroom suite offers a private escape for parents. Boasting a spacious his-and-hers walk-in wardrobe and a modern ensuite, it's a perfect blend of luxury and relaxation. The three additional bedrooms are generously sized, each featuring ample built-in storage, ideal for growing families and visiting guests.
Outside, the home continues to impress. The manicured family backyard provides a safe and welcoming space for children and pets to play. Entertain friends and family under the covered BBQ area, designed for year-round enjoyment - from relaxed weekend lunches to summer evening gatherings.
Location is everything, and this address truly delivers. 3 Seekamp Street is surrounded by the everyday conveniences families need - close to local Denman shops, cafes, medical facilities, public transport, and schools. Plus, you're only a short drive to Woden Westfield, offering even more shopping, dining, and entertainment options.
With its thoughtful layout, high-quality finishes, and unbeatable location, this home is ideal for families seeking comfort, style, and community. Every detail has been designed to make daily life easy and enjoyable - all you need to do is move in and make it your own.
Features of this home -
- Master bedroom with his and hers walk-in robes and ensuite
- Three additional bedrooms with plenty of storage
- Modern kitchen with quality appliances and a butler's pantry
- Open living and dining area
- Two additional living spaces – great for a parents' retreat or kids' playroom
- Separate laundry with exit to yard
- Manicured backyard for the family to enjoy, inclusive of a covered alfresco area – perfect for entertaining
- Double garage with internal access
- Close to Denman shops, cafes, medical centre, schools, and transport and only a short drive to Weston – Cooleman Court
- Family-friendly and upcoming neighbourhood
Internal living –166.8sqm
Garage – 36.18sqm
Block size – 569m2
Rates – $4,459 per annum
Land tax – $9,050 per annum
Rental estimate – $950 - $1000 per week
*Please note the above figures are approximate values
Disclaimer: All care has been taken in the preparation of this marketing material, and details have been obtained from sources we believe to be reliable. Blackshaw do not however guarantee the accuracy of the information, nor accept liability for any errors. Interested persons should rely solely on their own enquiries.
Inspect
Nov
08
Saturday
1:00pm - 1:45pm


