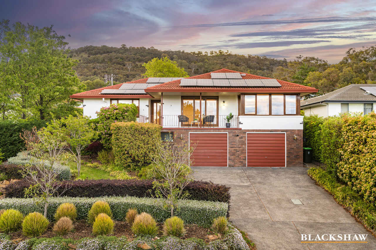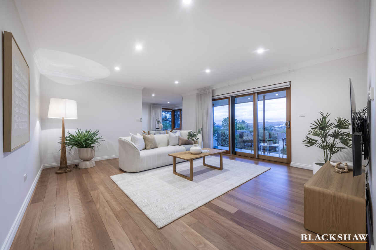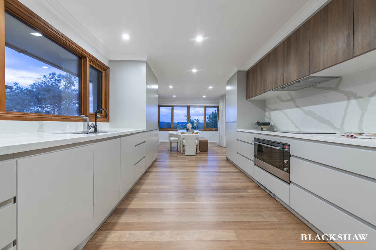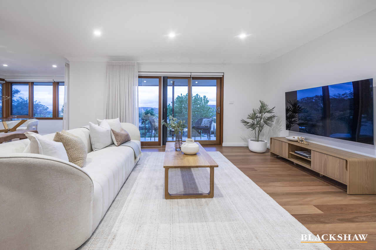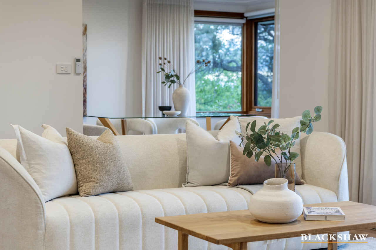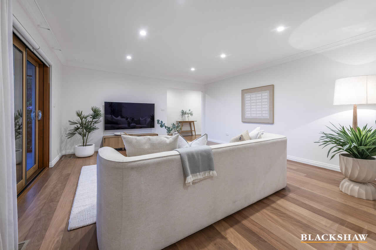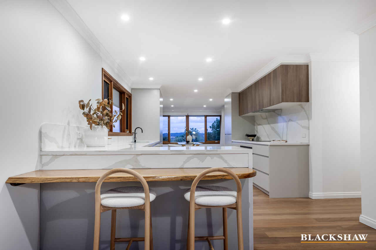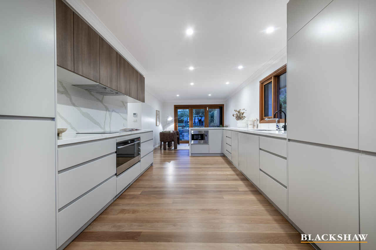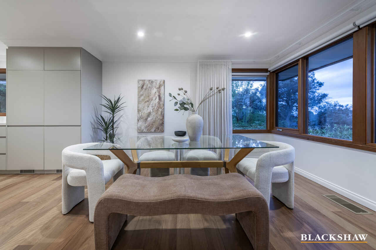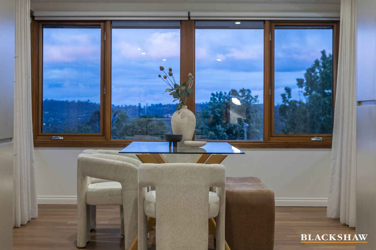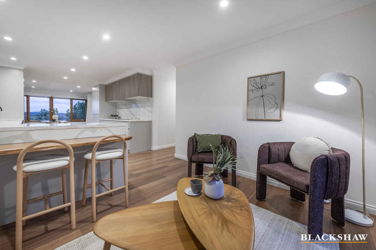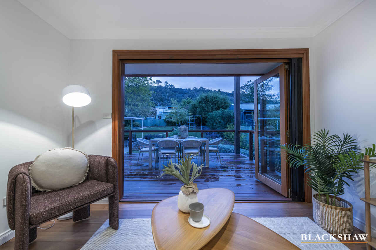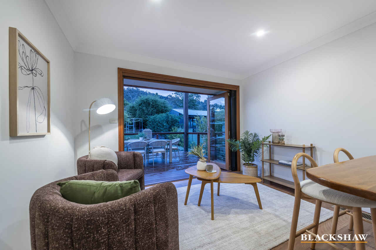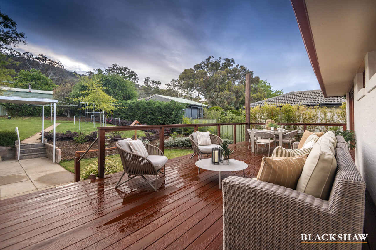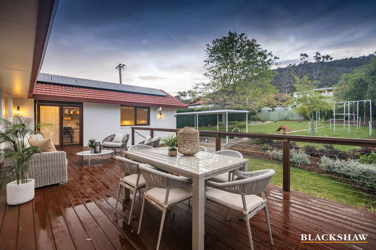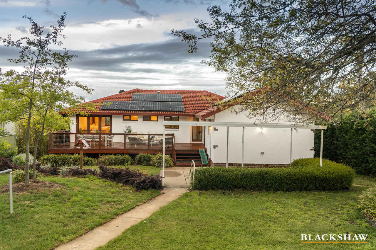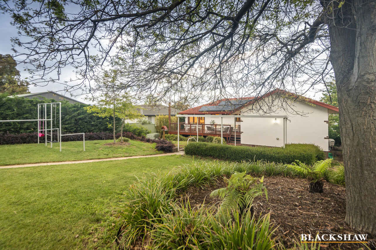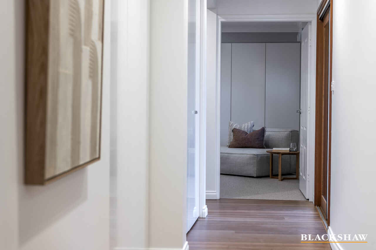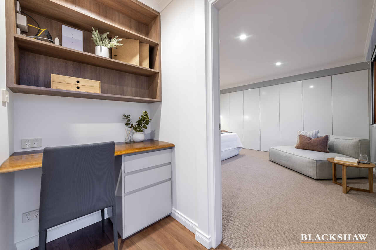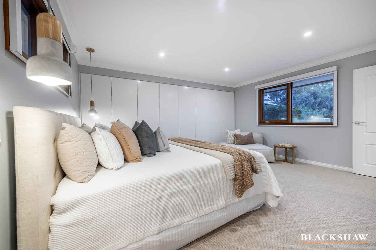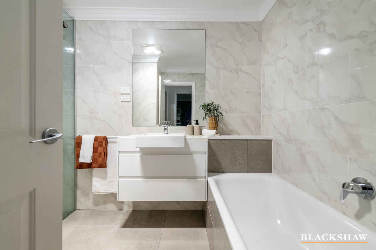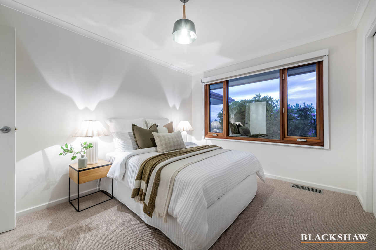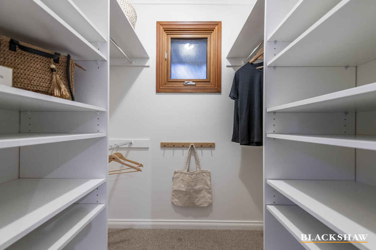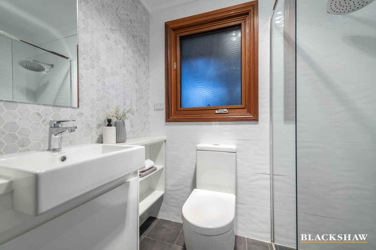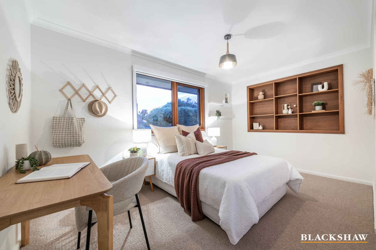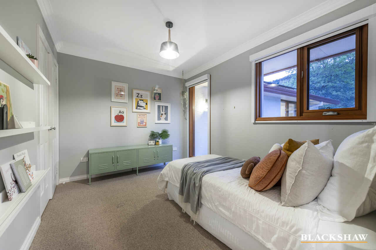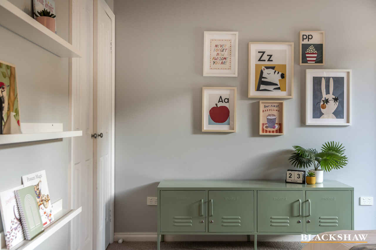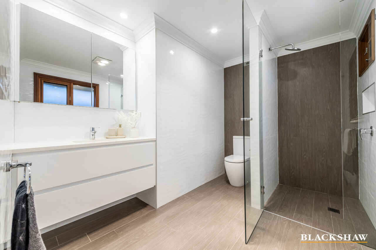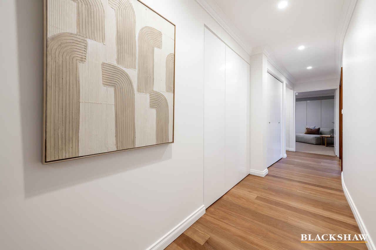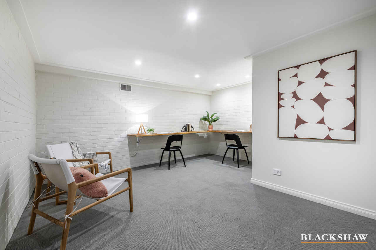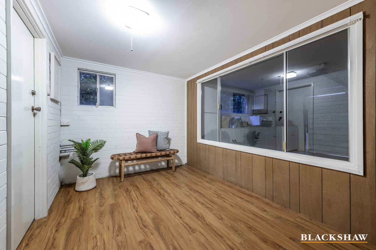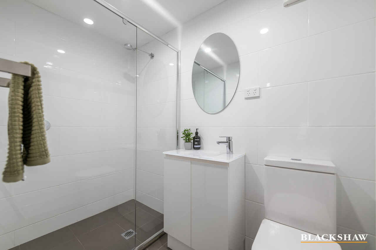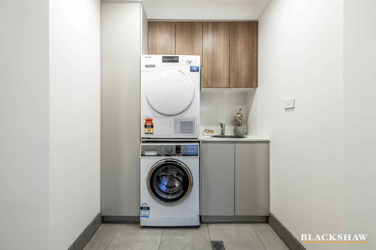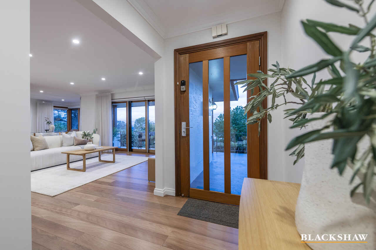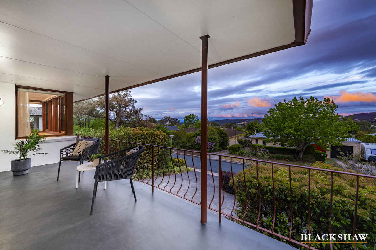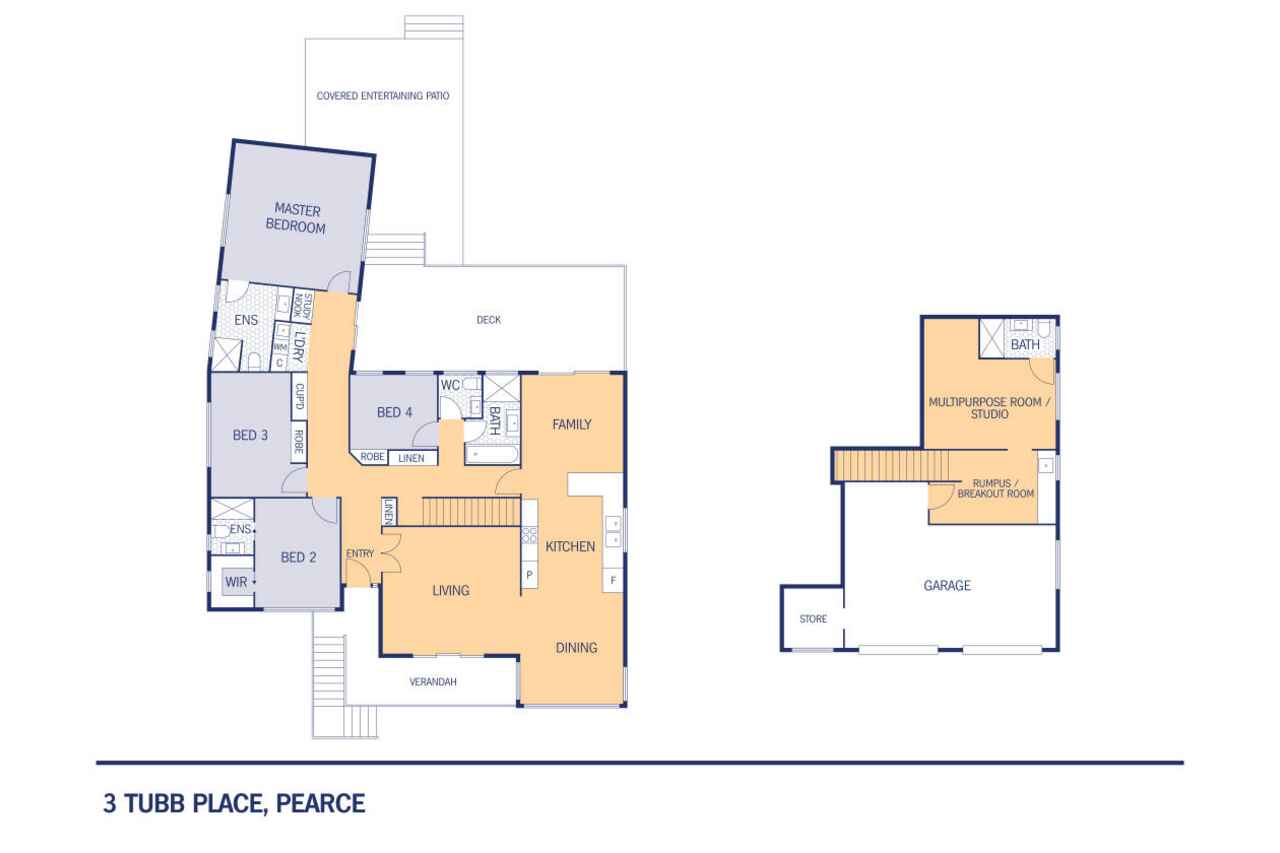Dress circle location, extended and refurbished with expansive views
Location
3 Tubb Place
Pearce ACT 2607
Details
4
4
2
EER: 5.0
House
Auction Saturday, 22 Nov 10:00 AM On site
Land area: | 979 sqm (approx) |
Building size: | 287 sqm (approx) |
Positioned in an ultra-quiet cul-de-sac at the base of Mount Taylor Nature Reserve, this classically elegant four-bedroom, two-ensuite, fully refurbished residence is sure to excite and delight a vast array of buyers seeking space and style in a tightly held locale.
The instantly impressive kitchen is both a visual feast and extremely functional, with its spacious design offering vast meal preparation space and storage.
Light and bright living areas capture morning sun and provide expansive views over Woden Valley, and once you step out onto the veranda, these incredible views are magnified.
Multi-generational families and professionals who require work-from-home consultation rooms will find a downstairs self-contained multi-purpose room and rumpus area – features often sought but rarely found.
To the rear, the private manicured gardens showcase a timber deck and covered entertaining area, making the perfect setting for entertaining with loved ones.
When it comes time to retire for the night, the extension, cleverly designed and crafted using the finest materials, provides two main bedrooms, each with an ensuite, plus an additional two bathrooms, which will ease any family's growing pains.
The two other bedrooms are well-proportioned and include built-in robes.
Just when you thought this exciting offering couldn't get any better, a double garage underneath, plus a workshop, will have hobbyists knocking on the door early, before the open home starts!
This is a rare opportunity to have everything you need under one roof, with ample room to move in a sought-after blue-ribbon suburb.
You'll love...
- Above-average building report
- Very high energy efficiency rating of 5, out of 6 stars
- Solar
- Built 1969
- 287m2 total approx.
- 203.55m2 living approx.
- 52.64m2 garage approx.
- 25.22m2 studio approx.
- 5.76m2 store room approx.
- Multi-purpose room that has its very own bathroom plus breakout room/rumpus
- Additional off-street parking ideal for caravans, boats, trailers
- Double-glazed windows
- Ducted heating and cooling
- Sheers and roller blinds
- The primary main bedroom incorporates a huge amount of cupboard space
- Study nook
- European laundry
- Automatic garage doors to oversized double garage
- Keyless entry to front door
- Workshop
- Sparkling water tap to kitchen
- Incredible location with Mount Taylor nature reserve behind
- Spoilt for choice with Mawson, Chifley, Torrens and Pearce shops within close proximity, plus local well-regarded restaurants such as Ramas and cafes such as A Bite To Eat
Rates: $1,362.54 p.q
All care has been taken in the preparation of this marketing material, and details have been obtained from sources we believe to be reliable. Blackshaw do not however guarantee the accuracy of the information, nor accept liability for any errors. Interested persons should rely solely on their own enquiries.
Read MoreThe instantly impressive kitchen is both a visual feast and extremely functional, with its spacious design offering vast meal preparation space and storage.
Light and bright living areas capture morning sun and provide expansive views over Woden Valley, and once you step out onto the veranda, these incredible views are magnified.
Multi-generational families and professionals who require work-from-home consultation rooms will find a downstairs self-contained multi-purpose room and rumpus area – features often sought but rarely found.
To the rear, the private manicured gardens showcase a timber deck and covered entertaining area, making the perfect setting for entertaining with loved ones.
When it comes time to retire for the night, the extension, cleverly designed and crafted using the finest materials, provides two main bedrooms, each with an ensuite, plus an additional two bathrooms, which will ease any family's growing pains.
The two other bedrooms are well-proportioned and include built-in robes.
Just when you thought this exciting offering couldn't get any better, a double garage underneath, plus a workshop, will have hobbyists knocking on the door early, before the open home starts!
This is a rare opportunity to have everything you need under one roof, with ample room to move in a sought-after blue-ribbon suburb.
You'll love...
- Above-average building report
- Very high energy efficiency rating of 5, out of 6 stars
- Solar
- Built 1969
- 287m2 total approx.
- 203.55m2 living approx.
- 52.64m2 garage approx.
- 25.22m2 studio approx.
- 5.76m2 store room approx.
- Multi-purpose room that has its very own bathroom plus breakout room/rumpus
- Additional off-street parking ideal for caravans, boats, trailers
- Double-glazed windows
- Ducted heating and cooling
- Sheers and roller blinds
- The primary main bedroom incorporates a huge amount of cupboard space
- Study nook
- European laundry
- Automatic garage doors to oversized double garage
- Keyless entry to front door
- Workshop
- Sparkling water tap to kitchen
- Incredible location with Mount Taylor nature reserve behind
- Spoilt for choice with Mawson, Chifley, Torrens and Pearce shops within close proximity, plus local well-regarded restaurants such as Ramas and cafes such as A Bite To Eat
Rates: $1,362.54 p.q
All care has been taken in the preparation of this marketing material, and details have been obtained from sources we believe to be reliable. Blackshaw do not however guarantee the accuracy of the information, nor accept liability for any errors. Interested persons should rely solely on their own enquiries.
Inspect
Nov
01
Saturday
3:15pm - 3:55pm
Nov
03
Monday
5:00pm - 5:30pm
Auction
Register to bidListing agent
Positioned in an ultra-quiet cul-de-sac at the base of Mount Taylor Nature Reserve, this classically elegant four-bedroom, two-ensuite, fully refurbished residence is sure to excite and delight a vast array of buyers seeking space and style in a tightly held locale.
The instantly impressive kitchen is both a visual feast and extremely functional, with its spacious design offering vast meal preparation space and storage.
Light and bright living areas capture morning sun and provide expansive views over Woden Valley, and once you step out onto the veranda, these incredible views are magnified.
Multi-generational families and professionals who require work-from-home consultation rooms will find a downstairs self-contained multi-purpose room and rumpus area – features often sought but rarely found.
To the rear, the private manicured gardens showcase a timber deck and covered entertaining area, making the perfect setting for entertaining with loved ones.
When it comes time to retire for the night, the extension, cleverly designed and crafted using the finest materials, provides two main bedrooms, each with an ensuite, plus an additional two bathrooms, which will ease any family's growing pains.
The two other bedrooms are well-proportioned and include built-in robes.
Just when you thought this exciting offering couldn't get any better, a double garage underneath, plus a workshop, will have hobbyists knocking on the door early, before the open home starts!
This is a rare opportunity to have everything you need under one roof, with ample room to move in a sought-after blue-ribbon suburb.
You'll love...
- Above-average building report
- Very high energy efficiency rating of 5, out of 6 stars
- Solar
- Built 1969
- 287m2 total approx.
- 203.55m2 living approx.
- 52.64m2 garage approx.
- 25.22m2 studio approx.
- 5.76m2 store room approx.
- Multi-purpose room that has its very own bathroom plus breakout room/rumpus
- Additional off-street parking ideal for caravans, boats, trailers
- Double-glazed windows
- Ducted heating and cooling
- Sheers and roller blinds
- The primary main bedroom incorporates a huge amount of cupboard space
- Study nook
- European laundry
- Automatic garage doors to oversized double garage
- Keyless entry to front door
- Workshop
- Sparkling water tap to kitchen
- Incredible location with Mount Taylor nature reserve behind
- Spoilt for choice with Mawson, Chifley, Torrens and Pearce shops within close proximity, plus local well-regarded restaurants such as Ramas and cafes such as A Bite To Eat
Rates: $1,362.54 p.q
All care has been taken in the preparation of this marketing material, and details have been obtained from sources we believe to be reliable. Blackshaw do not however guarantee the accuracy of the information, nor accept liability for any errors. Interested persons should rely solely on their own enquiries.
Read MoreThe instantly impressive kitchen is both a visual feast and extremely functional, with its spacious design offering vast meal preparation space and storage.
Light and bright living areas capture morning sun and provide expansive views over Woden Valley, and once you step out onto the veranda, these incredible views are magnified.
Multi-generational families and professionals who require work-from-home consultation rooms will find a downstairs self-contained multi-purpose room and rumpus area – features often sought but rarely found.
To the rear, the private manicured gardens showcase a timber deck and covered entertaining area, making the perfect setting for entertaining with loved ones.
When it comes time to retire for the night, the extension, cleverly designed and crafted using the finest materials, provides two main bedrooms, each with an ensuite, plus an additional two bathrooms, which will ease any family's growing pains.
The two other bedrooms are well-proportioned and include built-in robes.
Just when you thought this exciting offering couldn't get any better, a double garage underneath, plus a workshop, will have hobbyists knocking on the door early, before the open home starts!
This is a rare opportunity to have everything you need under one roof, with ample room to move in a sought-after blue-ribbon suburb.
You'll love...
- Above-average building report
- Very high energy efficiency rating of 5, out of 6 stars
- Solar
- Built 1969
- 287m2 total approx.
- 203.55m2 living approx.
- 52.64m2 garage approx.
- 25.22m2 studio approx.
- 5.76m2 store room approx.
- Multi-purpose room that has its very own bathroom plus breakout room/rumpus
- Additional off-street parking ideal for caravans, boats, trailers
- Double-glazed windows
- Ducted heating and cooling
- Sheers and roller blinds
- The primary main bedroom incorporates a huge amount of cupboard space
- Study nook
- European laundry
- Automatic garage doors to oversized double garage
- Keyless entry to front door
- Workshop
- Sparkling water tap to kitchen
- Incredible location with Mount Taylor nature reserve behind
- Spoilt for choice with Mawson, Chifley, Torrens and Pearce shops within close proximity, plus local well-regarded restaurants such as Ramas and cafes such as A Bite To Eat
Rates: $1,362.54 p.q
All care has been taken in the preparation of this marketing material, and details have been obtained from sources we believe to be reliable. Blackshaw do not however guarantee the accuracy of the information, nor accept liability for any errors. Interested persons should rely solely on their own enquiries.
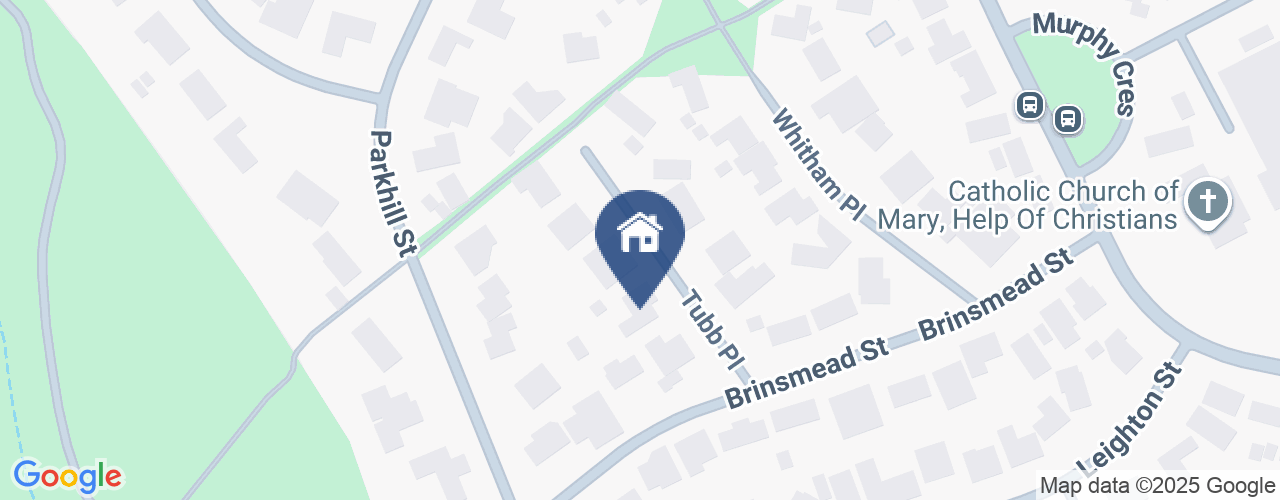
Looking to sell or lease your own property?
Request Market AppraisalLocation
3 Tubb Place
Pearce ACT 2607
Details
4
4
2
EER: 5.0
House
Auction Saturday, 22 Nov 10:00 AM On site
Land area: | 979 sqm (approx) |
Building size: | 287 sqm (approx) |
Positioned in an ultra-quiet cul-de-sac at the base of Mount Taylor Nature Reserve, this classically elegant four-bedroom, two-ensuite, fully refurbished residence is sure to excite and delight a vast array of buyers seeking space and style in a tightly held locale.
The instantly impressive kitchen is both a visual feast and extremely functional, with its spacious design offering vast meal preparation space and storage.
Light and bright living areas capture morning sun and provide expansive views over Woden Valley, and once you step out onto the veranda, these incredible views are magnified.
Multi-generational families and professionals who require work-from-home consultation rooms will find a downstairs self-contained multi-purpose room and rumpus area – features often sought but rarely found.
To the rear, the private manicured gardens showcase a timber deck and covered entertaining area, making the perfect setting for entertaining with loved ones.
When it comes time to retire for the night, the extension, cleverly designed and crafted using the finest materials, provides two main bedrooms, each with an ensuite, plus an additional two bathrooms, which will ease any family's growing pains.
The two other bedrooms are well-proportioned and include built-in robes.
Just when you thought this exciting offering couldn't get any better, a double garage underneath, plus a workshop, will have hobbyists knocking on the door early, before the open home starts!
This is a rare opportunity to have everything you need under one roof, with ample room to move in a sought-after blue-ribbon suburb.
You'll love...
- Above-average building report
- Very high energy efficiency rating of 5, out of 6 stars
- Solar
- Built 1969
- 287m2 total approx.
- 203.55m2 living approx.
- 52.64m2 garage approx.
- 25.22m2 studio approx.
- 5.76m2 store room approx.
- Multi-purpose room that has its very own bathroom plus breakout room/rumpus
- Additional off-street parking ideal for caravans, boats, trailers
- Double-glazed windows
- Ducted heating and cooling
- Sheers and roller blinds
- The primary main bedroom incorporates a huge amount of cupboard space
- Study nook
- European laundry
- Automatic garage doors to oversized double garage
- Keyless entry to front door
- Workshop
- Sparkling water tap to kitchen
- Incredible location with Mount Taylor nature reserve behind
- Spoilt for choice with Mawson, Chifley, Torrens and Pearce shops within close proximity, plus local well-regarded restaurants such as Ramas and cafes such as A Bite To Eat
Rates: $1,362.54 p.q
All care has been taken in the preparation of this marketing material, and details have been obtained from sources we believe to be reliable. Blackshaw do not however guarantee the accuracy of the information, nor accept liability for any errors. Interested persons should rely solely on their own enquiries.
Read MoreThe instantly impressive kitchen is both a visual feast and extremely functional, with its spacious design offering vast meal preparation space and storage.
Light and bright living areas capture morning sun and provide expansive views over Woden Valley, and once you step out onto the veranda, these incredible views are magnified.
Multi-generational families and professionals who require work-from-home consultation rooms will find a downstairs self-contained multi-purpose room and rumpus area – features often sought but rarely found.
To the rear, the private manicured gardens showcase a timber deck and covered entertaining area, making the perfect setting for entertaining with loved ones.
When it comes time to retire for the night, the extension, cleverly designed and crafted using the finest materials, provides two main bedrooms, each with an ensuite, plus an additional two bathrooms, which will ease any family's growing pains.
The two other bedrooms are well-proportioned and include built-in robes.
Just when you thought this exciting offering couldn't get any better, a double garage underneath, plus a workshop, will have hobbyists knocking on the door early, before the open home starts!
This is a rare opportunity to have everything you need under one roof, with ample room to move in a sought-after blue-ribbon suburb.
You'll love...
- Above-average building report
- Very high energy efficiency rating of 5, out of 6 stars
- Solar
- Built 1969
- 287m2 total approx.
- 203.55m2 living approx.
- 52.64m2 garage approx.
- 25.22m2 studio approx.
- 5.76m2 store room approx.
- Multi-purpose room that has its very own bathroom plus breakout room/rumpus
- Additional off-street parking ideal for caravans, boats, trailers
- Double-glazed windows
- Ducted heating and cooling
- Sheers and roller blinds
- The primary main bedroom incorporates a huge amount of cupboard space
- Study nook
- European laundry
- Automatic garage doors to oversized double garage
- Keyless entry to front door
- Workshop
- Sparkling water tap to kitchen
- Incredible location with Mount Taylor nature reserve behind
- Spoilt for choice with Mawson, Chifley, Torrens and Pearce shops within close proximity, plus local well-regarded restaurants such as Ramas and cafes such as A Bite To Eat
Rates: $1,362.54 p.q
All care has been taken in the preparation of this marketing material, and details have been obtained from sources we believe to be reliable. Blackshaw do not however guarantee the accuracy of the information, nor accept liability for any errors. Interested persons should rely solely on their own enquiries.
Inspect
Nov
01
Saturday
3:15pm - 3:55pm
Nov
03
Monday
5:00pm - 5:30pm


