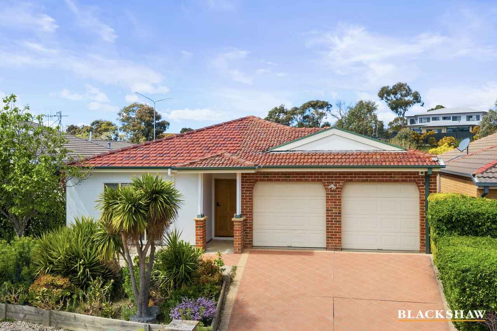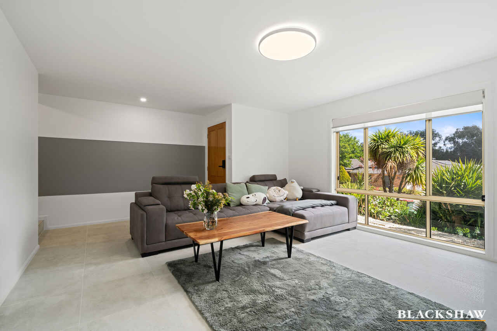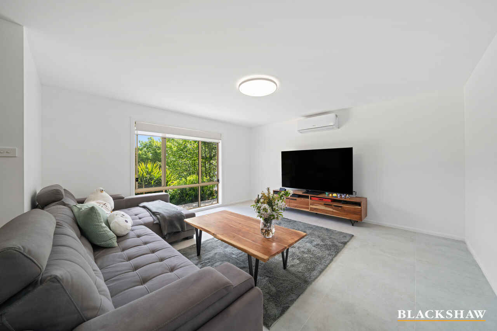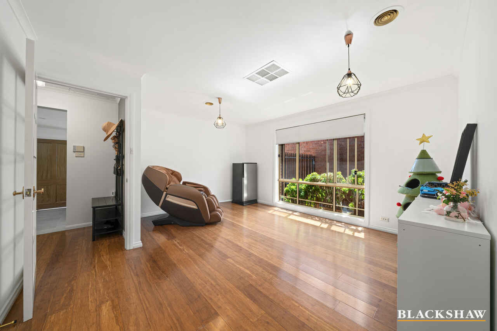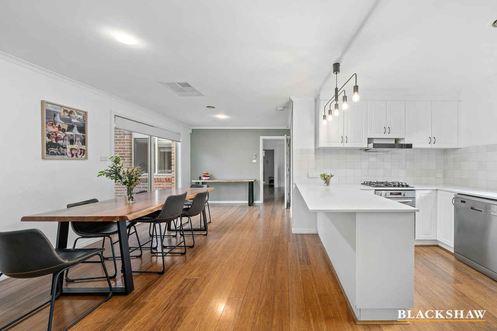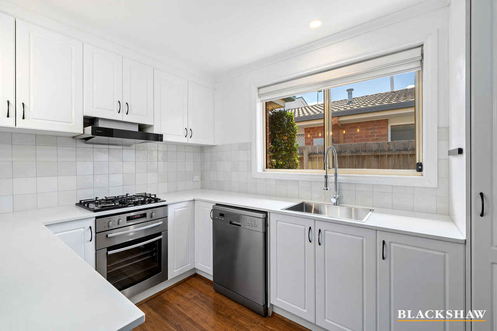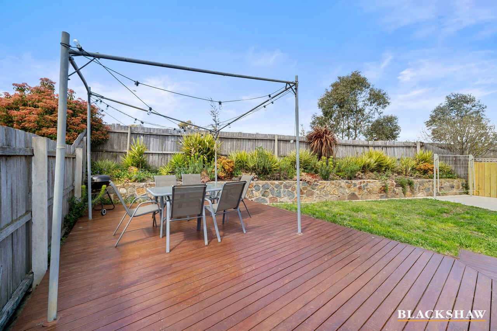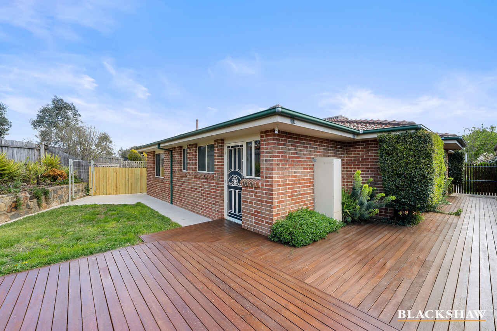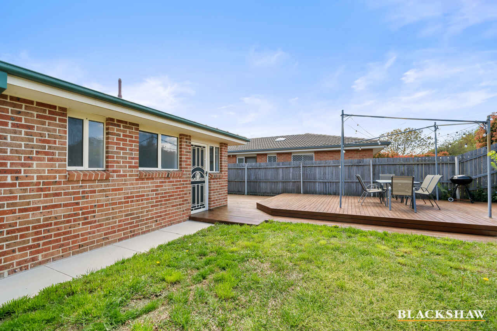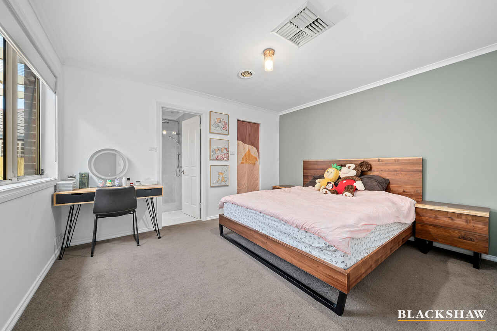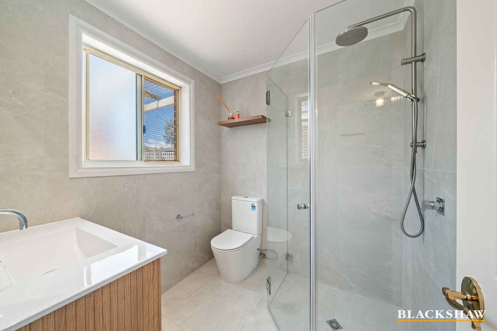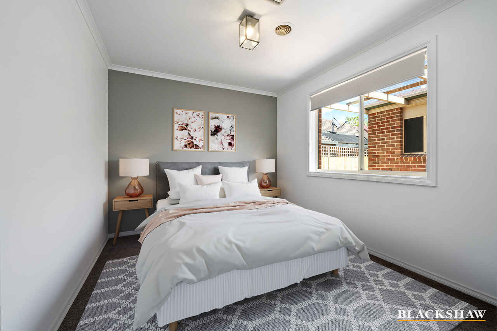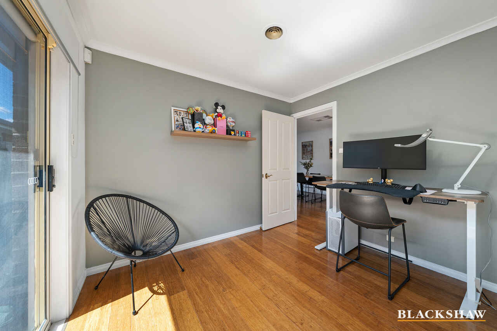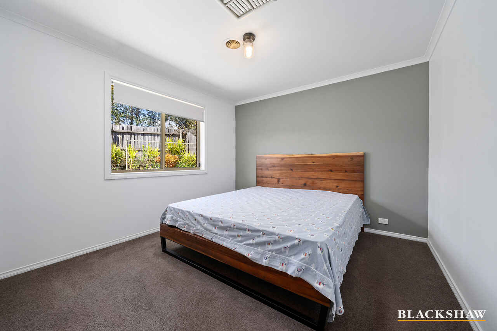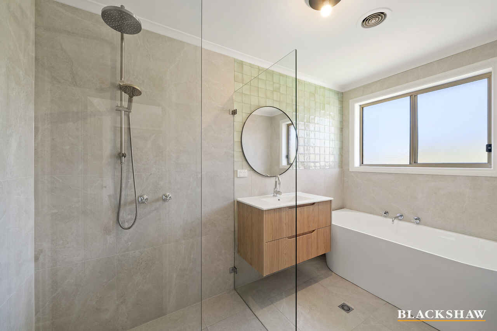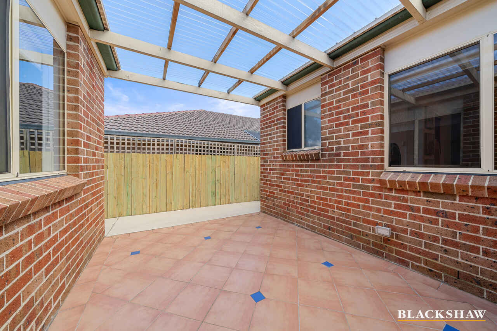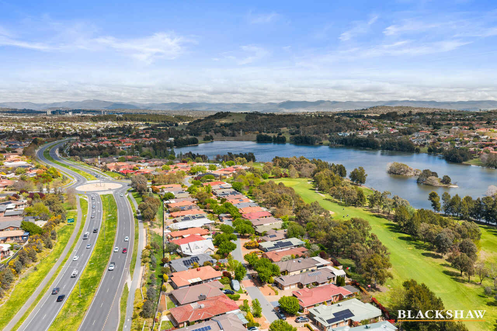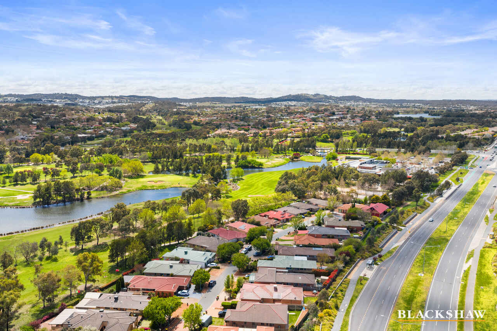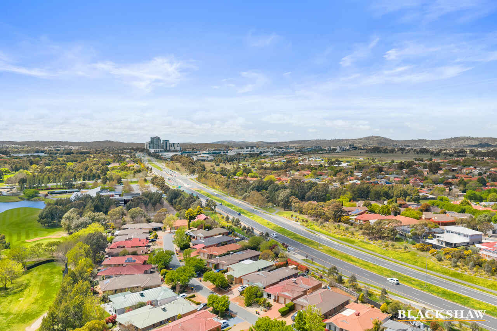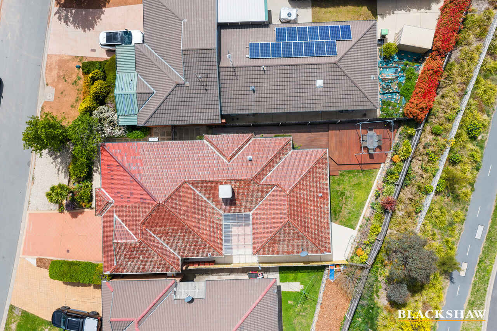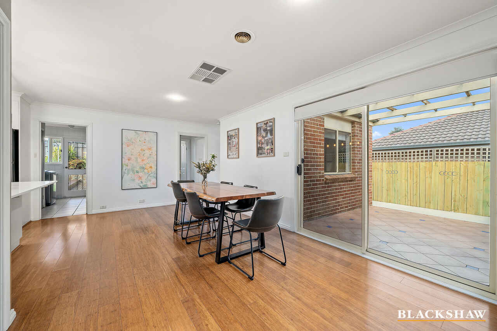Warm and inviting family living by the pond
Location
34 Rosella Street
Nicholls ACT 2913
Details
4
2
2
EER: 4.5
House
Auction Friday, 7 Nov 05:30 PM On Site
Land area: | 460 sqm (approx) |
Building size: | 208 sqm (approx) |
Nestled in a beautiful tree-lined street and just a short stroll from Gungahlin Pond, this charming single-level family home offers a wonderful blend of comfort, lifestyle, and practicality. From morning walks by the water to relaxed afternoons on the deck, every detail of this home is designed for easy family living in a truly lovely neighbourhood.
Recently extended and thoughtfully updated in 2025, the home showcases a functional floorplan with multiple living spaces and quality finishes throughout. The heart of the home is the stylish kitchen, renovated with full granite benchtops, repainted cabinetry, and premium appliances including a Fotile rangehood, Inalto cooktop, Westinghouse oven, and Bosch dishwasher.
A separate lounge at the front provides a quiet retreat, while the newly extended living area at the rear-complete with split-system air conditioning-creates a perfect spot for everyday family gatherings. The master bedroom includes a walk-in robe and a beautifully renovated ensuite, complemented by three additional bedrooms with built-in wardrobes.
The family bathroom features a separate bathtub, frameless shower, and a modern double-drawer vanity, all newly renovated for comfort and style. Outside, low-maintenance gardens and a quality timber deck make entertaining effortless.
With ducted gas heating, a double garage with internal access, and an unbeatable location, this four-bedroom home is a rare opportunity to secure a lifestyle of ease and connection.
FEATURES:
• Prime location within walking distance to Gungahlin Pond
• Charming and lovely home with a recent extension in 2025
• Kitchen with full granite bench tops, renovated in 2025
• Family bathroom with separate bathtub, double drawer vanity, frameless shower screen, renovated 2025
• Separate lounge room at the front
• Repainted cabinets
• Fotile rangehood
• Inalto 600mm cooktop
• Westinghouse oven
• Bosch dishwasher
• Motion-sensor rangehood
• Master bedroom with walk-in robe
• Three additional bedrooms, all with wardrobes
• Stylish renovated ensuite
• Engineered timber flooring
• The newly extended living room has a split-system air conditioner
• Ducted gas heating
• Double garage with internal access
• Low-maintenance gardens
• Quality decking in the backyard
• Beautiful tree-lined street
• Family friendly neighbourhood
PROXIMITY:
• Gungahlin Pond
• Gold Creek Primary School
• Holy Spirit Catholic Primary School
• St. John Paul II College
• Burgmann Anglican School
• Gungahlin Lakes Golf Club
• Percival Hill Nature Reserve
• Casey Market Town
• Gungahlin Town Centre
STATISTICS (all measures/figures are approximate):
• Built: 1998
• UV: $542,000 (2025)
• Land size: 460.00 sqm
• Home size: 208.19 sqm (Living: 167.69 sqm + Garage: 40.50 sqm).
• Rates: $847.25 per quarter
• EER: 4.0 stars
• Rental appraisal: $750 - $790 per week
Read MoreRecently extended and thoughtfully updated in 2025, the home showcases a functional floorplan with multiple living spaces and quality finishes throughout. The heart of the home is the stylish kitchen, renovated with full granite benchtops, repainted cabinetry, and premium appliances including a Fotile rangehood, Inalto cooktop, Westinghouse oven, and Bosch dishwasher.
A separate lounge at the front provides a quiet retreat, while the newly extended living area at the rear-complete with split-system air conditioning-creates a perfect spot for everyday family gatherings. The master bedroom includes a walk-in robe and a beautifully renovated ensuite, complemented by three additional bedrooms with built-in wardrobes.
The family bathroom features a separate bathtub, frameless shower, and a modern double-drawer vanity, all newly renovated for comfort and style. Outside, low-maintenance gardens and a quality timber deck make entertaining effortless.
With ducted gas heating, a double garage with internal access, and an unbeatable location, this four-bedroom home is a rare opportunity to secure a lifestyle of ease and connection.
FEATURES:
• Prime location within walking distance to Gungahlin Pond
• Charming and lovely home with a recent extension in 2025
• Kitchen with full granite bench tops, renovated in 2025
• Family bathroom with separate bathtub, double drawer vanity, frameless shower screen, renovated 2025
• Separate lounge room at the front
• Repainted cabinets
• Fotile rangehood
• Inalto 600mm cooktop
• Westinghouse oven
• Bosch dishwasher
• Motion-sensor rangehood
• Master bedroom with walk-in robe
• Three additional bedrooms, all with wardrobes
• Stylish renovated ensuite
• Engineered timber flooring
• The newly extended living room has a split-system air conditioner
• Ducted gas heating
• Double garage with internal access
• Low-maintenance gardens
• Quality decking in the backyard
• Beautiful tree-lined street
• Family friendly neighbourhood
PROXIMITY:
• Gungahlin Pond
• Gold Creek Primary School
• Holy Spirit Catholic Primary School
• St. John Paul II College
• Burgmann Anglican School
• Gungahlin Lakes Golf Club
• Percival Hill Nature Reserve
• Casey Market Town
• Gungahlin Town Centre
STATISTICS (all measures/figures are approximate):
• Built: 1998
• UV: $542,000 (2025)
• Land size: 460.00 sqm
• Home size: 208.19 sqm (Living: 167.69 sqm + Garage: 40.50 sqm).
• Rates: $847.25 per quarter
• EER: 4.0 stars
• Rental appraisal: $750 - $790 per week
Inspect
Oct
25
Saturday
9:30am - 10:00am
Auction
Register to bidListing agent
Nestled in a beautiful tree-lined street and just a short stroll from Gungahlin Pond, this charming single-level family home offers a wonderful blend of comfort, lifestyle, and practicality. From morning walks by the water to relaxed afternoons on the deck, every detail of this home is designed for easy family living in a truly lovely neighbourhood.
Recently extended and thoughtfully updated in 2025, the home showcases a functional floorplan with multiple living spaces and quality finishes throughout. The heart of the home is the stylish kitchen, renovated with full granite benchtops, repainted cabinetry, and premium appliances including a Fotile rangehood, Inalto cooktop, Westinghouse oven, and Bosch dishwasher.
A separate lounge at the front provides a quiet retreat, while the newly extended living area at the rear-complete with split-system air conditioning-creates a perfect spot for everyday family gatherings. The master bedroom includes a walk-in robe and a beautifully renovated ensuite, complemented by three additional bedrooms with built-in wardrobes.
The family bathroom features a separate bathtub, frameless shower, and a modern double-drawer vanity, all newly renovated for comfort and style. Outside, low-maintenance gardens and a quality timber deck make entertaining effortless.
With ducted gas heating, a double garage with internal access, and an unbeatable location, this four-bedroom home is a rare opportunity to secure a lifestyle of ease and connection.
FEATURES:
• Prime location within walking distance to Gungahlin Pond
• Charming and lovely home with a recent extension in 2025
• Kitchen with full granite bench tops, renovated in 2025
• Family bathroom with separate bathtub, double drawer vanity, frameless shower screen, renovated 2025
• Separate lounge room at the front
• Repainted cabinets
• Fotile rangehood
• Inalto 600mm cooktop
• Westinghouse oven
• Bosch dishwasher
• Motion-sensor rangehood
• Master bedroom with walk-in robe
• Three additional bedrooms, all with wardrobes
• Stylish renovated ensuite
• Engineered timber flooring
• The newly extended living room has a split-system air conditioner
• Ducted gas heating
• Double garage with internal access
• Low-maintenance gardens
• Quality decking in the backyard
• Beautiful tree-lined street
• Family friendly neighbourhood
PROXIMITY:
• Gungahlin Pond
• Gold Creek Primary School
• Holy Spirit Catholic Primary School
• St. John Paul II College
• Burgmann Anglican School
• Gungahlin Lakes Golf Club
• Percival Hill Nature Reserve
• Casey Market Town
• Gungahlin Town Centre
STATISTICS (all measures/figures are approximate):
• Built: 1998
• UV: $542,000 (2025)
• Land size: 460.00 sqm
• Home size: 208.19 sqm (Living: 167.69 sqm + Garage: 40.50 sqm).
• Rates: $847.25 per quarter
• EER: 4.0 stars
• Rental appraisal: $750 - $790 per week
Read MoreRecently extended and thoughtfully updated in 2025, the home showcases a functional floorplan with multiple living spaces and quality finishes throughout. The heart of the home is the stylish kitchen, renovated with full granite benchtops, repainted cabinetry, and premium appliances including a Fotile rangehood, Inalto cooktop, Westinghouse oven, and Bosch dishwasher.
A separate lounge at the front provides a quiet retreat, while the newly extended living area at the rear-complete with split-system air conditioning-creates a perfect spot for everyday family gatherings. The master bedroom includes a walk-in robe and a beautifully renovated ensuite, complemented by three additional bedrooms with built-in wardrobes.
The family bathroom features a separate bathtub, frameless shower, and a modern double-drawer vanity, all newly renovated for comfort and style. Outside, low-maintenance gardens and a quality timber deck make entertaining effortless.
With ducted gas heating, a double garage with internal access, and an unbeatable location, this four-bedroom home is a rare opportunity to secure a lifestyle of ease and connection.
FEATURES:
• Prime location within walking distance to Gungahlin Pond
• Charming and lovely home with a recent extension in 2025
• Kitchen with full granite bench tops, renovated in 2025
• Family bathroom with separate bathtub, double drawer vanity, frameless shower screen, renovated 2025
• Separate lounge room at the front
• Repainted cabinets
• Fotile rangehood
• Inalto 600mm cooktop
• Westinghouse oven
• Bosch dishwasher
• Motion-sensor rangehood
• Master bedroom with walk-in robe
• Three additional bedrooms, all with wardrobes
• Stylish renovated ensuite
• Engineered timber flooring
• The newly extended living room has a split-system air conditioner
• Ducted gas heating
• Double garage with internal access
• Low-maintenance gardens
• Quality decking in the backyard
• Beautiful tree-lined street
• Family friendly neighbourhood
PROXIMITY:
• Gungahlin Pond
• Gold Creek Primary School
• Holy Spirit Catholic Primary School
• St. John Paul II College
• Burgmann Anglican School
• Gungahlin Lakes Golf Club
• Percival Hill Nature Reserve
• Casey Market Town
• Gungahlin Town Centre
STATISTICS (all measures/figures are approximate):
• Built: 1998
• UV: $542,000 (2025)
• Land size: 460.00 sqm
• Home size: 208.19 sqm (Living: 167.69 sqm + Garage: 40.50 sqm).
• Rates: $847.25 per quarter
• EER: 4.0 stars
• Rental appraisal: $750 - $790 per week
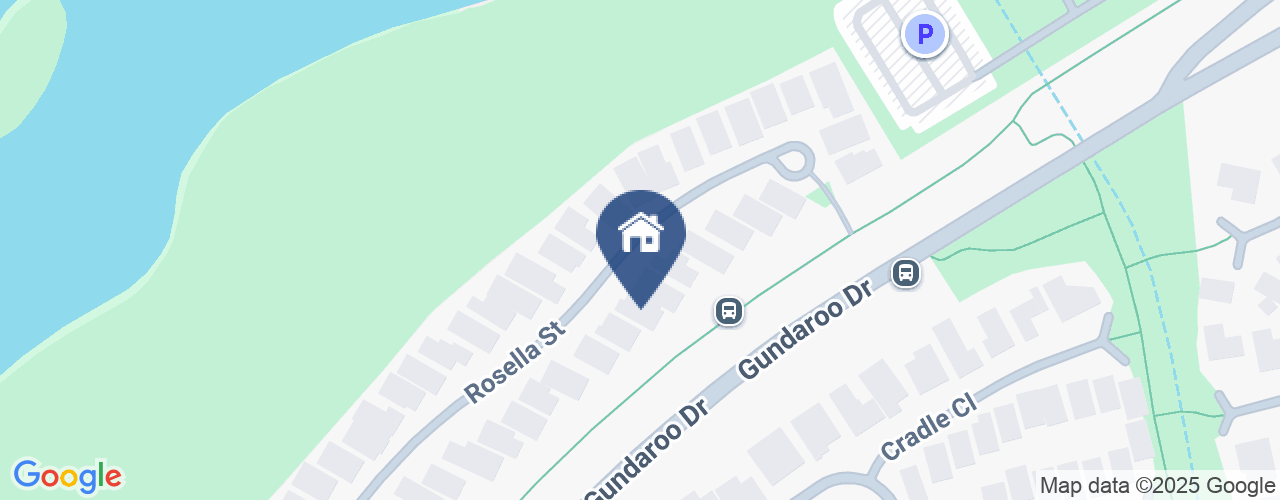
Looking to sell or lease your own property?
Request Market AppraisalLocation
34 Rosella Street
Nicholls ACT 2913
Details
4
2
2
EER: 4.5
House
Auction Friday, 7 Nov 05:30 PM On Site
Land area: | 460 sqm (approx) |
Building size: | 208 sqm (approx) |
Nestled in a beautiful tree-lined street and just a short stroll from Gungahlin Pond, this charming single-level family home offers a wonderful blend of comfort, lifestyle, and practicality. From morning walks by the water to relaxed afternoons on the deck, every detail of this home is designed for easy family living in a truly lovely neighbourhood.
Recently extended and thoughtfully updated in 2025, the home showcases a functional floorplan with multiple living spaces and quality finishes throughout. The heart of the home is the stylish kitchen, renovated with full granite benchtops, repainted cabinetry, and premium appliances including a Fotile rangehood, Inalto cooktop, Westinghouse oven, and Bosch dishwasher.
A separate lounge at the front provides a quiet retreat, while the newly extended living area at the rear-complete with split-system air conditioning-creates a perfect spot for everyday family gatherings. The master bedroom includes a walk-in robe and a beautifully renovated ensuite, complemented by three additional bedrooms with built-in wardrobes.
The family bathroom features a separate bathtub, frameless shower, and a modern double-drawer vanity, all newly renovated for comfort and style. Outside, low-maintenance gardens and a quality timber deck make entertaining effortless.
With ducted gas heating, a double garage with internal access, and an unbeatable location, this four-bedroom home is a rare opportunity to secure a lifestyle of ease and connection.
FEATURES:
• Prime location within walking distance to Gungahlin Pond
• Charming and lovely home with a recent extension in 2025
• Kitchen with full granite bench tops, renovated in 2025
• Family bathroom with separate bathtub, double drawer vanity, frameless shower screen, renovated 2025
• Separate lounge room at the front
• Repainted cabinets
• Fotile rangehood
• Inalto 600mm cooktop
• Westinghouse oven
• Bosch dishwasher
• Motion-sensor rangehood
• Master bedroom with walk-in robe
• Three additional bedrooms, all with wardrobes
• Stylish renovated ensuite
• Engineered timber flooring
• The newly extended living room has a split-system air conditioner
• Ducted gas heating
• Double garage with internal access
• Low-maintenance gardens
• Quality decking in the backyard
• Beautiful tree-lined street
• Family friendly neighbourhood
PROXIMITY:
• Gungahlin Pond
• Gold Creek Primary School
• Holy Spirit Catholic Primary School
• St. John Paul II College
• Burgmann Anglican School
• Gungahlin Lakes Golf Club
• Percival Hill Nature Reserve
• Casey Market Town
• Gungahlin Town Centre
STATISTICS (all measures/figures are approximate):
• Built: 1998
• UV: $542,000 (2025)
• Land size: 460.00 sqm
• Home size: 208.19 sqm (Living: 167.69 sqm + Garage: 40.50 sqm).
• Rates: $847.25 per quarter
• EER: 4.0 stars
• Rental appraisal: $750 - $790 per week
Read MoreRecently extended and thoughtfully updated in 2025, the home showcases a functional floorplan with multiple living spaces and quality finishes throughout. The heart of the home is the stylish kitchen, renovated with full granite benchtops, repainted cabinetry, and premium appliances including a Fotile rangehood, Inalto cooktop, Westinghouse oven, and Bosch dishwasher.
A separate lounge at the front provides a quiet retreat, while the newly extended living area at the rear-complete with split-system air conditioning-creates a perfect spot for everyday family gatherings. The master bedroom includes a walk-in robe and a beautifully renovated ensuite, complemented by three additional bedrooms with built-in wardrobes.
The family bathroom features a separate bathtub, frameless shower, and a modern double-drawer vanity, all newly renovated for comfort and style. Outside, low-maintenance gardens and a quality timber deck make entertaining effortless.
With ducted gas heating, a double garage with internal access, and an unbeatable location, this four-bedroom home is a rare opportunity to secure a lifestyle of ease and connection.
FEATURES:
• Prime location within walking distance to Gungahlin Pond
• Charming and lovely home with a recent extension in 2025
• Kitchen with full granite bench tops, renovated in 2025
• Family bathroom with separate bathtub, double drawer vanity, frameless shower screen, renovated 2025
• Separate lounge room at the front
• Repainted cabinets
• Fotile rangehood
• Inalto 600mm cooktop
• Westinghouse oven
• Bosch dishwasher
• Motion-sensor rangehood
• Master bedroom with walk-in robe
• Three additional bedrooms, all with wardrobes
• Stylish renovated ensuite
• Engineered timber flooring
• The newly extended living room has a split-system air conditioner
• Ducted gas heating
• Double garage with internal access
• Low-maintenance gardens
• Quality decking in the backyard
• Beautiful tree-lined street
• Family friendly neighbourhood
PROXIMITY:
• Gungahlin Pond
• Gold Creek Primary School
• Holy Spirit Catholic Primary School
• St. John Paul II College
• Burgmann Anglican School
• Gungahlin Lakes Golf Club
• Percival Hill Nature Reserve
• Casey Market Town
• Gungahlin Town Centre
STATISTICS (all measures/figures are approximate):
• Built: 1998
• UV: $542,000 (2025)
• Land size: 460.00 sqm
• Home size: 208.19 sqm (Living: 167.69 sqm + Garage: 40.50 sqm).
• Rates: $847.25 per quarter
• EER: 4.0 stars
• Rental appraisal: $750 - $790 per week
Inspect
Oct
25
Saturday
9:30am - 10:00am


