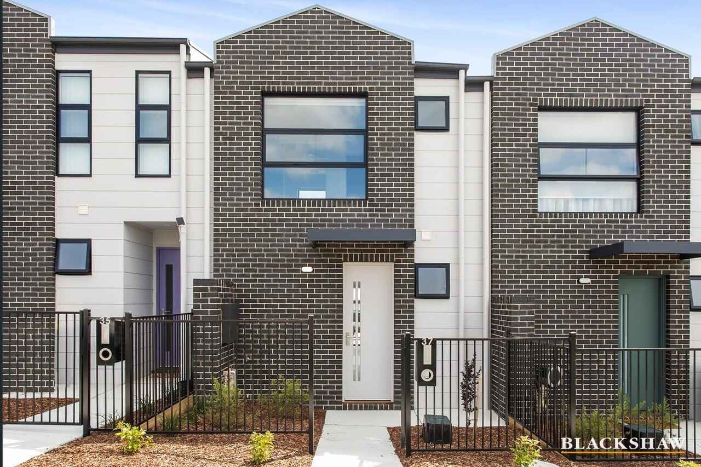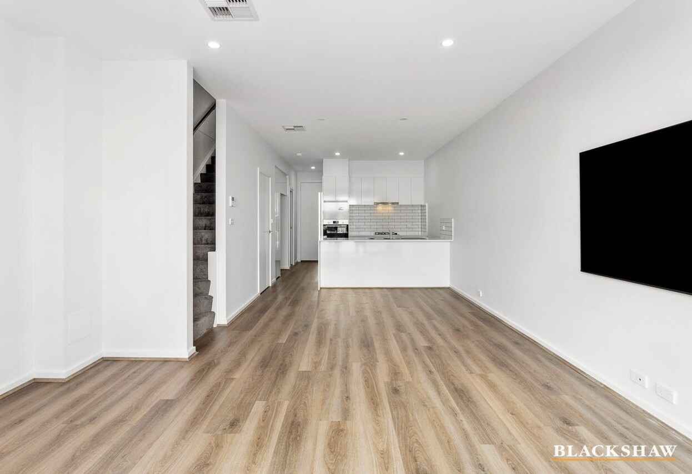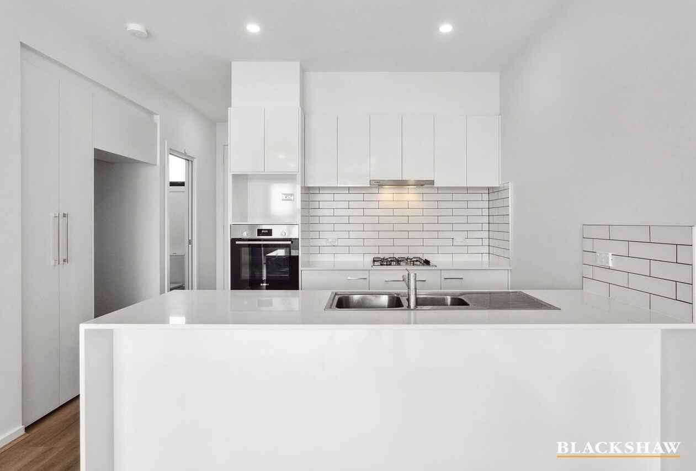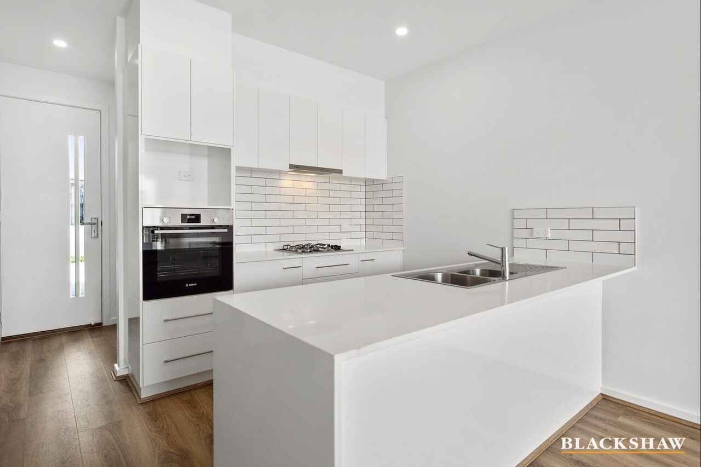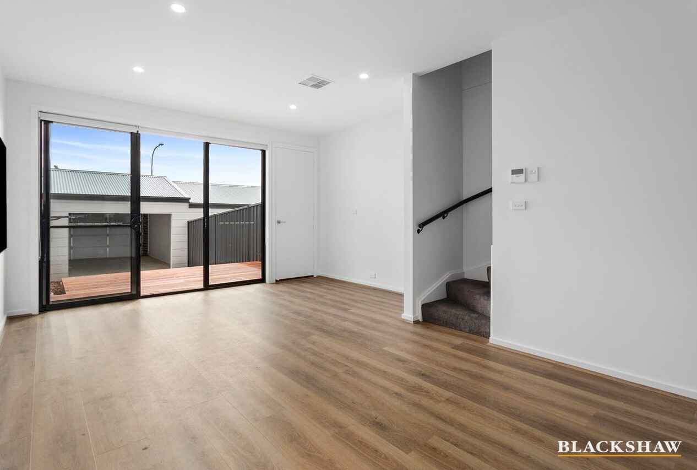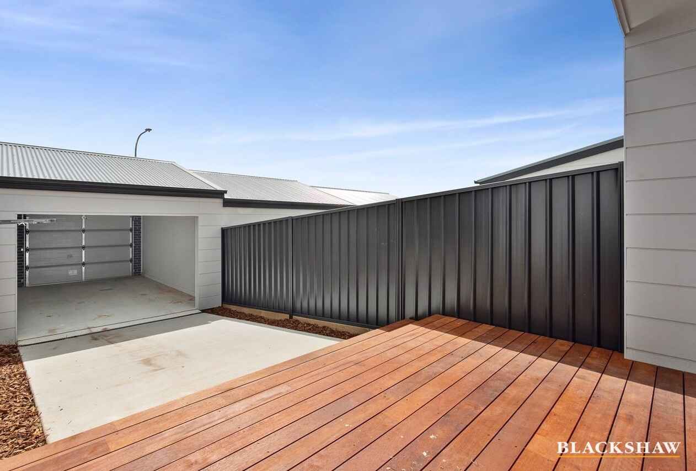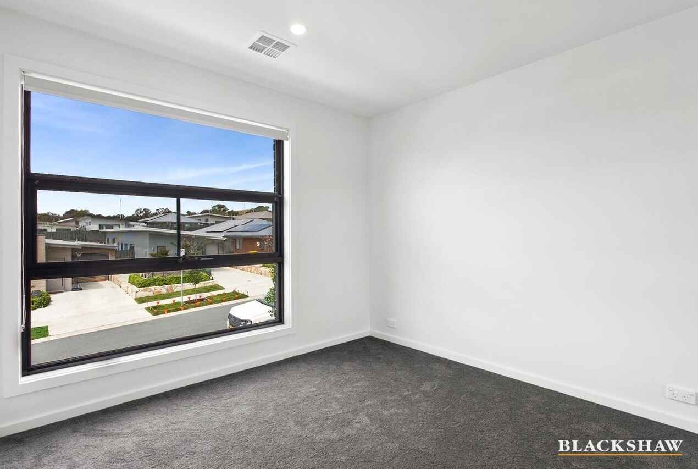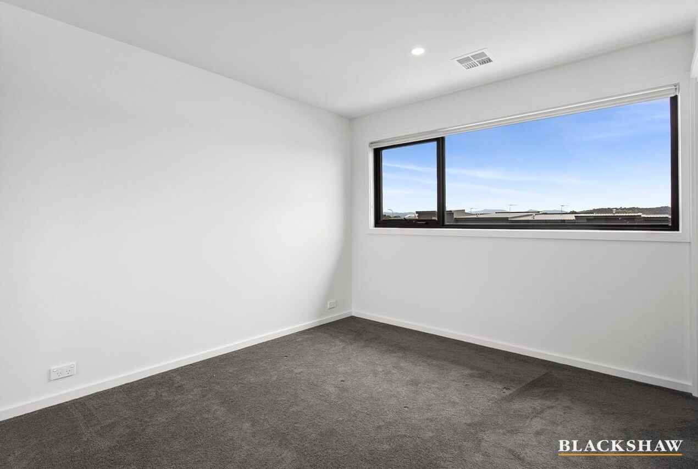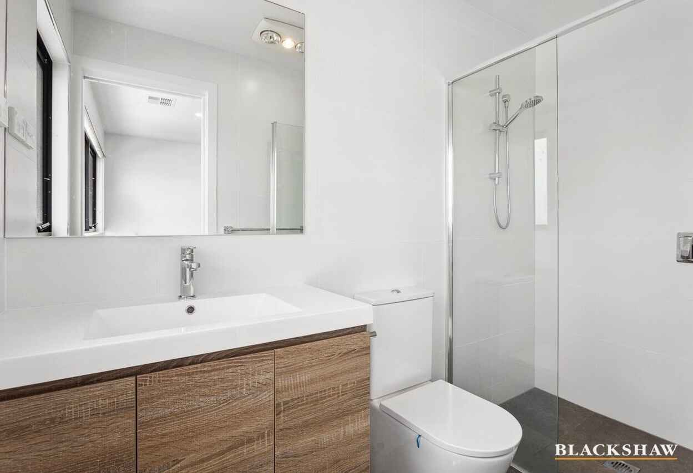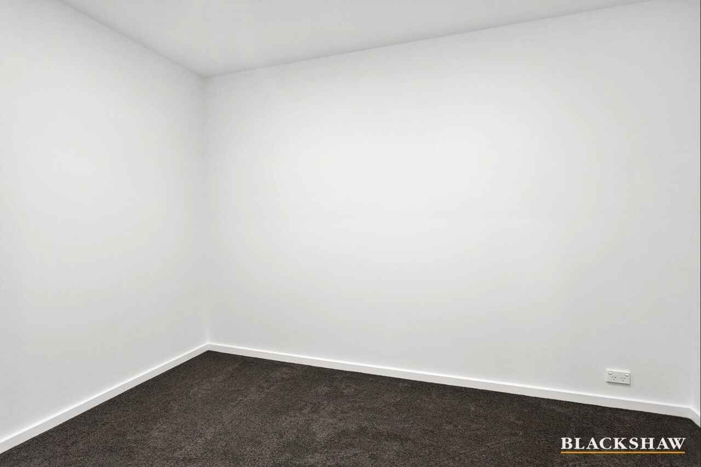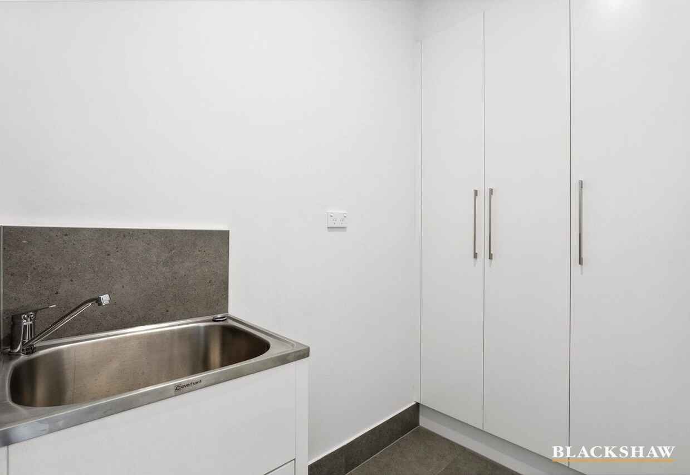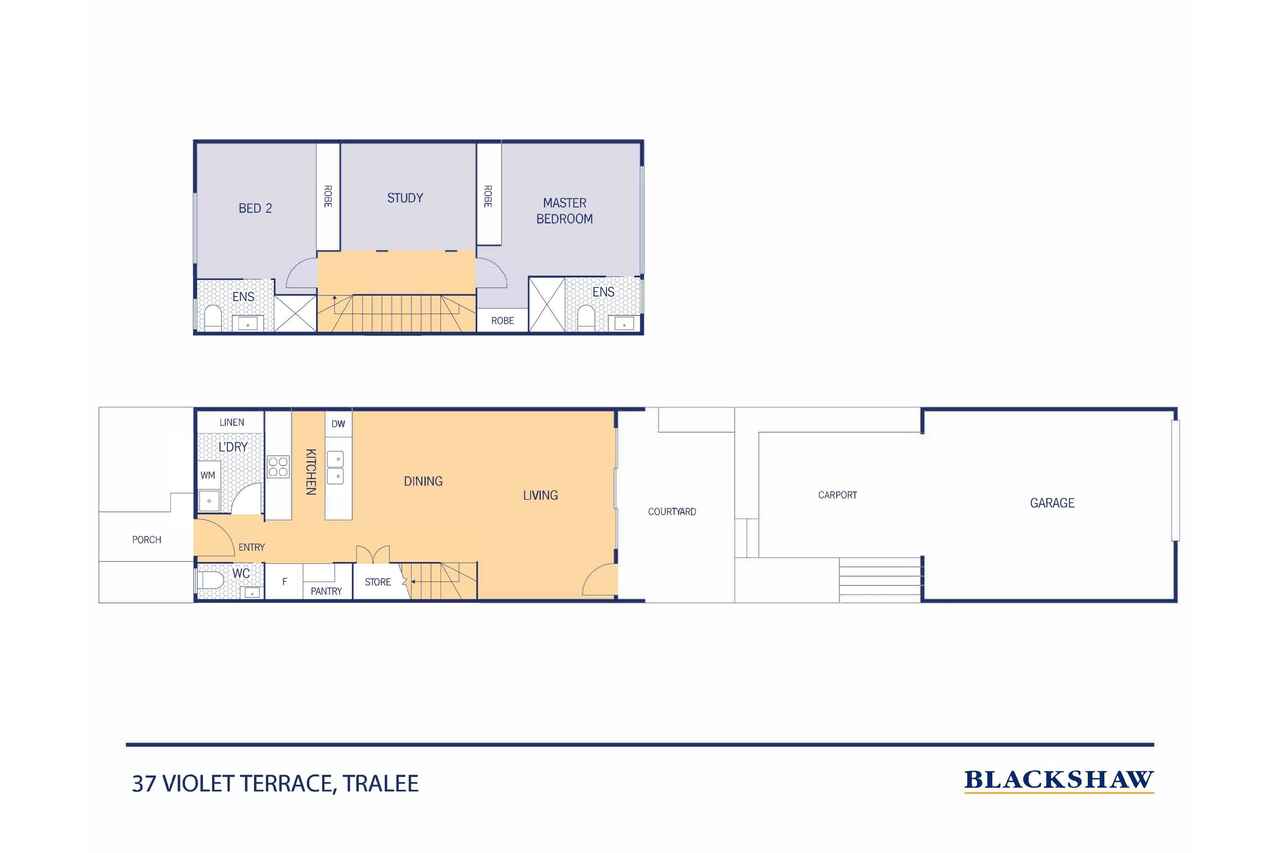Bright and Contemporary 2-Bedroom Home with Versatile Study
Location
37 Violet Terrace
Tralee NSW 2620
Details
2
2
2
Apartment
$719,000 - $759,000
Meticulously presented and designed for modern living, this stylish residence delivers comfort, convenience and a sophisticated low-maintenance lifestyle. With light-filled interiors, quality finishes and flexible spaces, it offers the ideal turn-key opportunity in a convenient location.
Perfectly positioned just minutes from Canberra, this home sits within a peaceful neighbourhood surrounded by parks, walking paths and playgrounds an ideal setting for families, first-home buyers and professionals. As the suburb continues to grow with new schools, shops and amenities, residents enjoy the perfect blend of tranquillity and connectivity.
Inside, the home opens into a spacious, sun-filled open-plan living area that flows effortlessly between the lounge, dining and kitchen zones. The large windows ensure the home is bright throughout the day, while neutral colours create a calm, contemporary backdrop. The beautifully maintained kitchen stands out with its light, white and airy design, offering clean modern lines, stone benchtops, quality stainless steel appliances and ample storage. Its bright palette enhances the sense of space, making every day cooking and entertaining feel effortless.
Upstairs, the accommodation is thoughtfully laid out. The Master bedroom offers excellent natural light, a built-in wardrobe and a private ensuite, making the master a true retreat. The bathroom, showcases sleek floor-to-ceiling tiles, a floating vanity, a frameless-style glass shower screen and chrome fittings creating a crisp and elegant space. The second bedroom also includes built-in robes and modern finishes. The additional study shown offers versatility as a home office, nursery or potential third bedroom.
The outdoor areas are designed for effortless entertaining, with sliding doors opening onto a private, low-maintenance courtyard perfect for alfresco dining or relaxing weekends at home. The fully fenced yard provides peace of mind for families and pet owners.
The striking modern façade adds strong street appeal, with a combination of dark brick, clean lines and contemporary windows that create a bold architectural presence. A single car garage and a second drive through car space adds convenience.
With ducted reverse-cycle heating and cooling, quality fixtures throughout and a superb location, this residence represents comfort, style and simplicity all in one.
• Modern open-plan living and dining with abundant natural light
• Stylish kitchen with stone benchtops, stainless steel appliances & island bench
• Master bedroom with built-in robe and sleek private ensuite
• Second bedroom with built-in robe
• Separate study ideal as an office, nursery or potential third bedroom
• Contemporary bathroom with timber-look vanity, glass shower and modern fixtures
• Outdoor entertaining area with seamless indoor–outdoor flow
• Low-maintenance, fully fenced yard perfect for kids and pets
• Ducted reverse-cycle heating and cooling
• Single car garage with second car space
• Conveniently located near parks, schools, public transport and emerging amenities
• Easy access to Queanbeyan, Jerrabomberra and Canberra City
Disclaimer: All care has been taken in the preparation of this marketing material, and details have been obtained from sources we believe to be reliable. Blackshaw do not however guarantee the accuracy of the information, nor accept liability for any errors. Interested persons should rely solely on their own enquiries.
Read MorePerfectly positioned just minutes from Canberra, this home sits within a peaceful neighbourhood surrounded by parks, walking paths and playgrounds an ideal setting for families, first-home buyers and professionals. As the suburb continues to grow with new schools, shops and amenities, residents enjoy the perfect blend of tranquillity and connectivity.
Inside, the home opens into a spacious, sun-filled open-plan living area that flows effortlessly between the lounge, dining and kitchen zones. The large windows ensure the home is bright throughout the day, while neutral colours create a calm, contemporary backdrop. The beautifully maintained kitchen stands out with its light, white and airy design, offering clean modern lines, stone benchtops, quality stainless steel appliances and ample storage. Its bright palette enhances the sense of space, making every day cooking and entertaining feel effortless.
Upstairs, the accommodation is thoughtfully laid out. The Master bedroom offers excellent natural light, a built-in wardrobe and a private ensuite, making the master a true retreat. The bathroom, showcases sleek floor-to-ceiling tiles, a floating vanity, a frameless-style glass shower screen and chrome fittings creating a crisp and elegant space. The second bedroom also includes built-in robes and modern finishes. The additional study shown offers versatility as a home office, nursery or potential third bedroom.
The outdoor areas are designed for effortless entertaining, with sliding doors opening onto a private, low-maintenance courtyard perfect for alfresco dining or relaxing weekends at home. The fully fenced yard provides peace of mind for families and pet owners.
The striking modern façade adds strong street appeal, with a combination of dark brick, clean lines and contemporary windows that create a bold architectural presence. A single car garage and a second drive through car space adds convenience.
With ducted reverse-cycle heating and cooling, quality fixtures throughout and a superb location, this residence represents comfort, style and simplicity all in one.
• Modern open-plan living and dining with abundant natural light
• Stylish kitchen with stone benchtops, stainless steel appliances & island bench
• Master bedroom with built-in robe and sleek private ensuite
• Second bedroom with built-in robe
• Separate study ideal as an office, nursery or potential third bedroom
• Contemporary bathroom with timber-look vanity, glass shower and modern fixtures
• Outdoor entertaining area with seamless indoor–outdoor flow
• Low-maintenance, fully fenced yard perfect for kids and pets
• Ducted reverse-cycle heating and cooling
• Single car garage with second car space
• Conveniently located near parks, schools, public transport and emerging amenities
• Easy access to Queanbeyan, Jerrabomberra and Canberra City
Disclaimer: All care has been taken in the preparation of this marketing material, and details have been obtained from sources we believe to be reliable. Blackshaw do not however guarantee the accuracy of the information, nor accept liability for any errors. Interested persons should rely solely on their own enquiries.
Inspect
Jan
17
Saturday
2:00pm - 2:30pm
Listing agent
Meticulously presented and designed for modern living, this stylish residence delivers comfort, convenience and a sophisticated low-maintenance lifestyle. With light-filled interiors, quality finishes and flexible spaces, it offers the ideal turn-key opportunity in a convenient location.
Perfectly positioned just minutes from Canberra, this home sits within a peaceful neighbourhood surrounded by parks, walking paths and playgrounds an ideal setting for families, first-home buyers and professionals. As the suburb continues to grow with new schools, shops and amenities, residents enjoy the perfect blend of tranquillity and connectivity.
Inside, the home opens into a spacious, sun-filled open-plan living area that flows effortlessly between the lounge, dining and kitchen zones. The large windows ensure the home is bright throughout the day, while neutral colours create a calm, contemporary backdrop. The beautifully maintained kitchen stands out with its light, white and airy design, offering clean modern lines, stone benchtops, quality stainless steel appliances and ample storage. Its bright palette enhances the sense of space, making every day cooking and entertaining feel effortless.
Upstairs, the accommodation is thoughtfully laid out. The Master bedroom offers excellent natural light, a built-in wardrobe and a private ensuite, making the master a true retreat. The bathroom, showcases sleek floor-to-ceiling tiles, a floating vanity, a frameless-style glass shower screen and chrome fittings creating a crisp and elegant space. The second bedroom also includes built-in robes and modern finishes. The additional study shown offers versatility as a home office, nursery or potential third bedroom.
The outdoor areas are designed for effortless entertaining, with sliding doors opening onto a private, low-maintenance courtyard perfect for alfresco dining or relaxing weekends at home. The fully fenced yard provides peace of mind for families and pet owners.
The striking modern façade adds strong street appeal, with a combination of dark brick, clean lines and contemporary windows that create a bold architectural presence. A single car garage and a second drive through car space adds convenience.
With ducted reverse-cycle heating and cooling, quality fixtures throughout and a superb location, this residence represents comfort, style and simplicity all in one.
• Modern open-plan living and dining with abundant natural light
• Stylish kitchen with stone benchtops, stainless steel appliances & island bench
• Master bedroom with built-in robe and sleek private ensuite
• Second bedroom with built-in robe
• Separate study ideal as an office, nursery or potential third bedroom
• Contemporary bathroom with timber-look vanity, glass shower and modern fixtures
• Outdoor entertaining area with seamless indoor–outdoor flow
• Low-maintenance, fully fenced yard perfect for kids and pets
• Ducted reverse-cycle heating and cooling
• Single car garage with second car space
• Conveniently located near parks, schools, public transport and emerging amenities
• Easy access to Queanbeyan, Jerrabomberra and Canberra City
Disclaimer: All care has been taken in the preparation of this marketing material, and details have been obtained from sources we believe to be reliable. Blackshaw do not however guarantee the accuracy of the information, nor accept liability for any errors. Interested persons should rely solely on their own enquiries.
Read MorePerfectly positioned just minutes from Canberra, this home sits within a peaceful neighbourhood surrounded by parks, walking paths and playgrounds an ideal setting for families, first-home buyers and professionals. As the suburb continues to grow with new schools, shops and amenities, residents enjoy the perfect blend of tranquillity and connectivity.
Inside, the home opens into a spacious, sun-filled open-plan living area that flows effortlessly between the lounge, dining and kitchen zones. The large windows ensure the home is bright throughout the day, while neutral colours create a calm, contemporary backdrop. The beautifully maintained kitchen stands out with its light, white and airy design, offering clean modern lines, stone benchtops, quality stainless steel appliances and ample storage. Its bright palette enhances the sense of space, making every day cooking and entertaining feel effortless.
Upstairs, the accommodation is thoughtfully laid out. The Master bedroom offers excellent natural light, a built-in wardrobe and a private ensuite, making the master a true retreat. The bathroom, showcases sleek floor-to-ceiling tiles, a floating vanity, a frameless-style glass shower screen and chrome fittings creating a crisp and elegant space. The second bedroom also includes built-in robes and modern finishes. The additional study shown offers versatility as a home office, nursery or potential third bedroom.
The outdoor areas are designed for effortless entertaining, with sliding doors opening onto a private, low-maintenance courtyard perfect for alfresco dining or relaxing weekends at home. The fully fenced yard provides peace of mind for families and pet owners.
The striking modern façade adds strong street appeal, with a combination of dark brick, clean lines and contemporary windows that create a bold architectural presence. A single car garage and a second drive through car space adds convenience.
With ducted reverse-cycle heating and cooling, quality fixtures throughout and a superb location, this residence represents comfort, style and simplicity all in one.
• Modern open-plan living and dining with abundant natural light
• Stylish kitchen with stone benchtops, stainless steel appliances & island bench
• Master bedroom with built-in robe and sleek private ensuite
• Second bedroom with built-in robe
• Separate study ideal as an office, nursery or potential third bedroom
• Contemporary bathroom with timber-look vanity, glass shower and modern fixtures
• Outdoor entertaining area with seamless indoor–outdoor flow
• Low-maintenance, fully fenced yard perfect for kids and pets
• Ducted reverse-cycle heating and cooling
• Single car garage with second car space
• Conveniently located near parks, schools, public transport and emerging amenities
• Easy access to Queanbeyan, Jerrabomberra and Canberra City
Disclaimer: All care has been taken in the preparation of this marketing material, and details have been obtained from sources we believe to be reliable. Blackshaw do not however guarantee the accuracy of the information, nor accept liability for any errors. Interested persons should rely solely on their own enquiries.
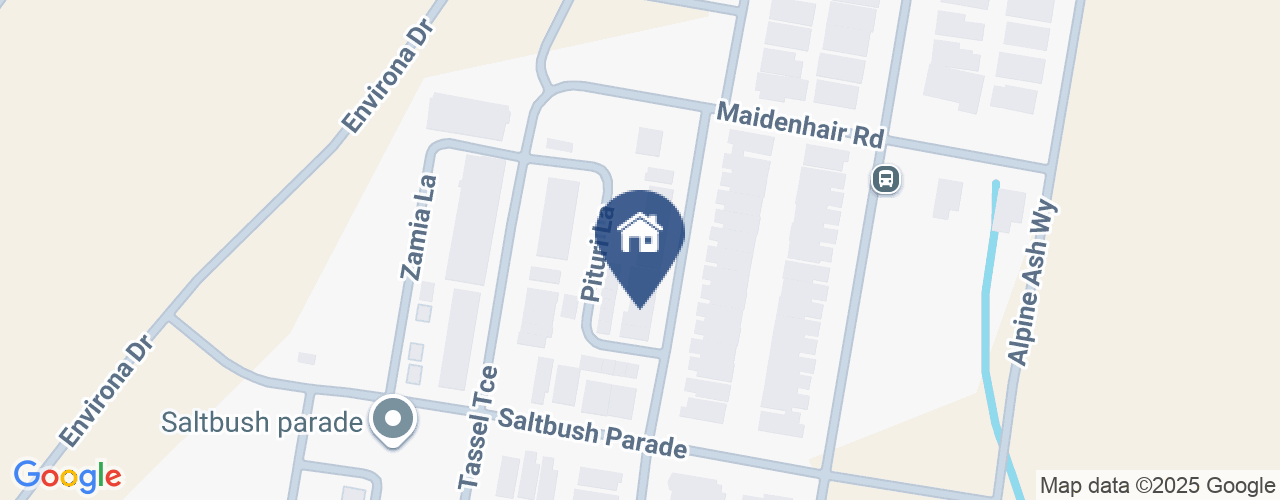
Looking to sell or lease your own property?
Request Market AppraisalLocation
37 Violet Terrace
Tralee NSW 2620
Details
2
2
2
Apartment
$719,000 - $759,000
Meticulously presented and designed for modern living, this stylish residence delivers comfort, convenience and a sophisticated low-maintenance lifestyle. With light-filled interiors, quality finishes and flexible spaces, it offers the ideal turn-key opportunity in a convenient location.
Perfectly positioned just minutes from Canberra, this home sits within a peaceful neighbourhood surrounded by parks, walking paths and playgrounds an ideal setting for families, first-home buyers and professionals. As the suburb continues to grow with new schools, shops and amenities, residents enjoy the perfect blend of tranquillity and connectivity.
Inside, the home opens into a spacious, sun-filled open-plan living area that flows effortlessly between the lounge, dining and kitchen zones. The large windows ensure the home is bright throughout the day, while neutral colours create a calm, contemporary backdrop. The beautifully maintained kitchen stands out with its light, white and airy design, offering clean modern lines, stone benchtops, quality stainless steel appliances and ample storage. Its bright palette enhances the sense of space, making every day cooking and entertaining feel effortless.
Upstairs, the accommodation is thoughtfully laid out. The Master bedroom offers excellent natural light, a built-in wardrobe and a private ensuite, making the master a true retreat. The bathroom, showcases sleek floor-to-ceiling tiles, a floating vanity, a frameless-style glass shower screen and chrome fittings creating a crisp and elegant space. The second bedroom also includes built-in robes and modern finishes. The additional study shown offers versatility as a home office, nursery or potential third bedroom.
The outdoor areas are designed for effortless entertaining, with sliding doors opening onto a private, low-maintenance courtyard perfect for alfresco dining or relaxing weekends at home. The fully fenced yard provides peace of mind for families and pet owners.
The striking modern façade adds strong street appeal, with a combination of dark brick, clean lines and contemporary windows that create a bold architectural presence. A single car garage and a second drive through car space adds convenience.
With ducted reverse-cycle heating and cooling, quality fixtures throughout and a superb location, this residence represents comfort, style and simplicity all in one.
• Modern open-plan living and dining with abundant natural light
• Stylish kitchen with stone benchtops, stainless steel appliances & island bench
• Master bedroom with built-in robe and sleek private ensuite
• Second bedroom with built-in robe
• Separate study ideal as an office, nursery or potential third bedroom
• Contemporary bathroom with timber-look vanity, glass shower and modern fixtures
• Outdoor entertaining area with seamless indoor–outdoor flow
• Low-maintenance, fully fenced yard perfect for kids and pets
• Ducted reverse-cycle heating and cooling
• Single car garage with second car space
• Conveniently located near parks, schools, public transport and emerging amenities
• Easy access to Queanbeyan, Jerrabomberra and Canberra City
Disclaimer: All care has been taken in the preparation of this marketing material, and details have been obtained from sources we believe to be reliable. Blackshaw do not however guarantee the accuracy of the information, nor accept liability for any errors. Interested persons should rely solely on their own enquiries.
Read MorePerfectly positioned just minutes from Canberra, this home sits within a peaceful neighbourhood surrounded by parks, walking paths and playgrounds an ideal setting for families, first-home buyers and professionals. As the suburb continues to grow with new schools, shops and amenities, residents enjoy the perfect blend of tranquillity and connectivity.
Inside, the home opens into a spacious, sun-filled open-plan living area that flows effortlessly between the lounge, dining and kitchen zones. The large windows ensure the home is bright throughout the day, while neutral colours create a calm, contemporary backdrop. The beautifully maintained kitchen stands out with its light, white and airy design, offering clean modern lines, stone benchtops, quality stainless steel appliances and ample storage. Its bright palette enhances the sense of space, making every day cooking and entertaining feel effortless.
Upstairs, the accommodation is thoughtfully laid out. The Master bedroom offers excellent natural light, a built-in wardrobe and a private ensuite, making the master a true retreat. The bathroom, showcases sleek floor-to-ceiling tiles, a floating vanity, a frameless-style glass shower screen and chrome fittings creating a crisp and elegant space. The second bedroom also includes built-in robes and modern finishes. The additional study shown offers versatility as a home office, nursery or potential third bedroom.
The outdoor areas are designed for effortless entertaining, with sliding doors opening onto a private, low-maintenance courtyard perfect for alfresco dining or relaxing weekends at home. The fully fenced yard provides peace of mind for families and pet owners.
The striking modern façade adds strong street appeal, with a combination of dark brick, clean lines and contemporary windows that create a bold architectural presence. A single car garage and a second drive through car space adds convenience.
With ducted reverse-cycle heating and cooling, quality fixtures throughout and a superb location, this residence represents comfort, style and simplicity all in one.
• Modern open-plan living and dining with abundant natural light
• Stylish kitchen with stone benchtops, stainless steel appliances & island bench
• Master bedroom with built-in robe and sleek private ensuite
• Second bedroom with built-in robe
• Separate study ideal as an office, nursery or potential third bedroom
• Contemporary bathroom with timber-look vanity, glass shower and modern fixtures
• Outdoor entertaining area with seamless indoor–outdoor flow
• Low-maintenance, fully fenced yard perfect for kids and pets
• Ducted reverse-cycle heating and cooling
• Single car garage with second car space
• Conveniently located near parks, schools, public transport and emerging amenities
• Easy access to Queanbeyan, Jerrabomberra and Canberra City
Disclaimer: All care has been taken in the preparation of this marketing material, and details have been obtained from sources we believe to be reliable. Blackshaw do not however guarantee the accuracy of the information, nor accept liability for any errors. Interested persons should rely solely on their own enquiries.
Inspect
Jan
17
Saturday
2:00pm - 2:30pm


