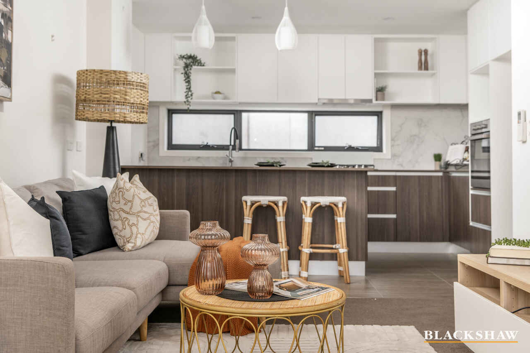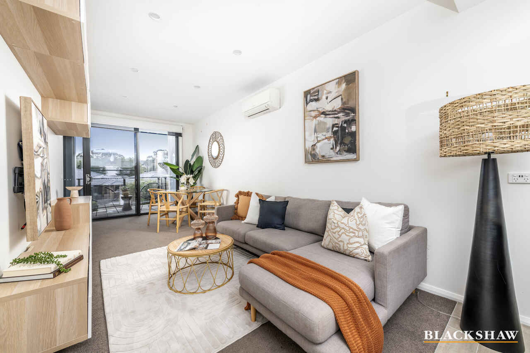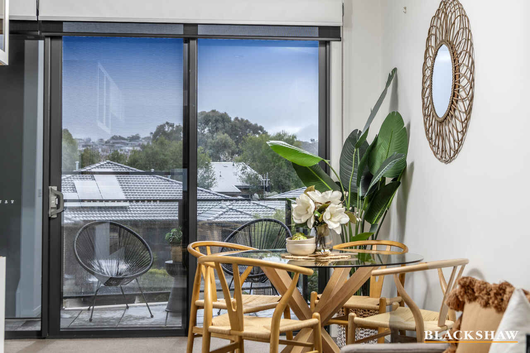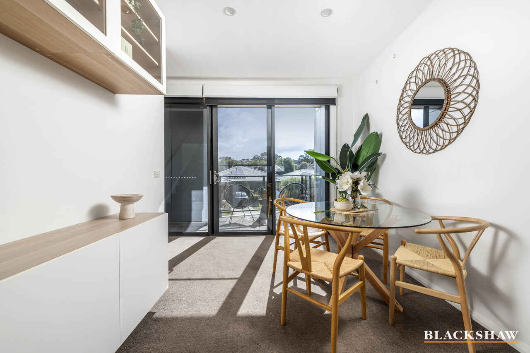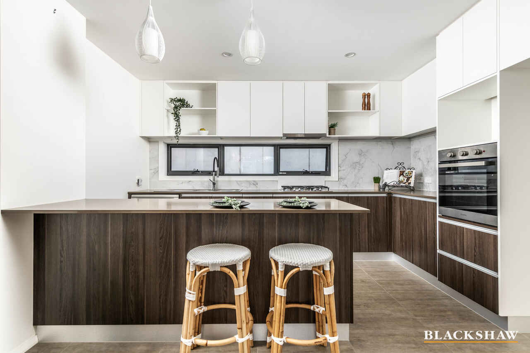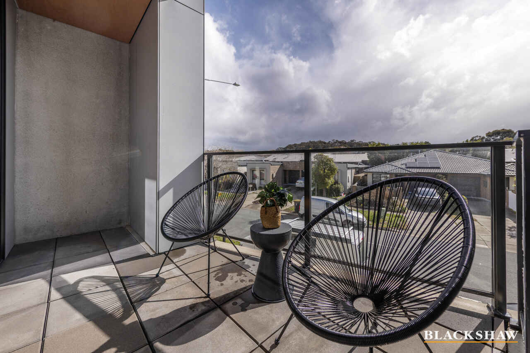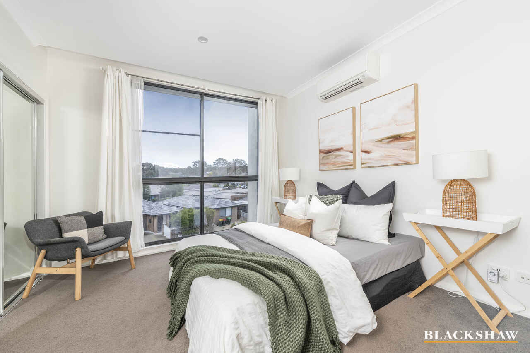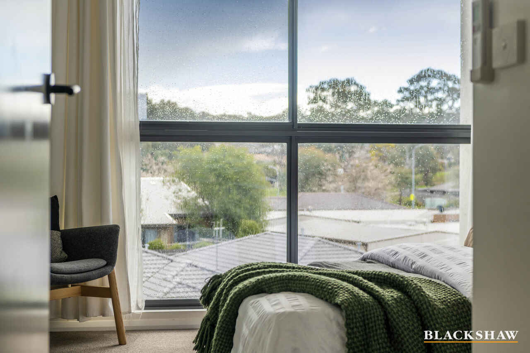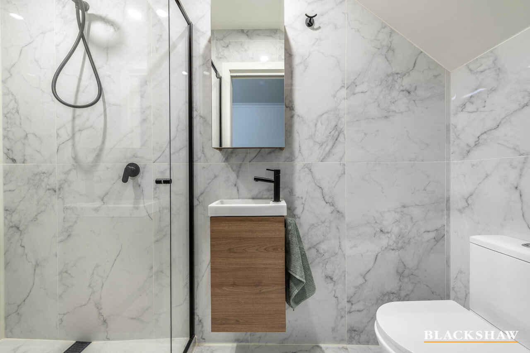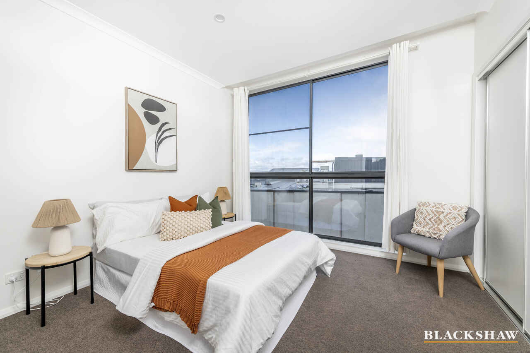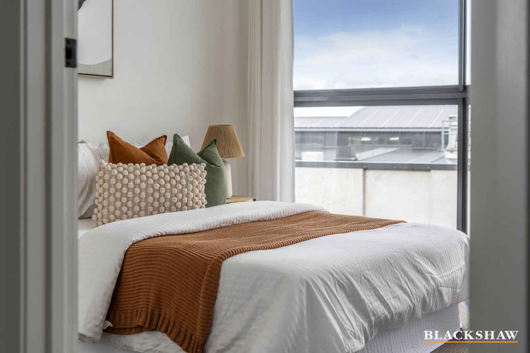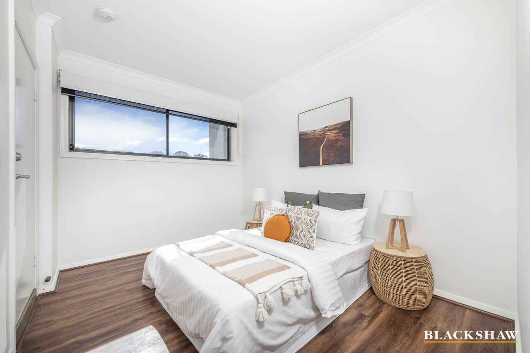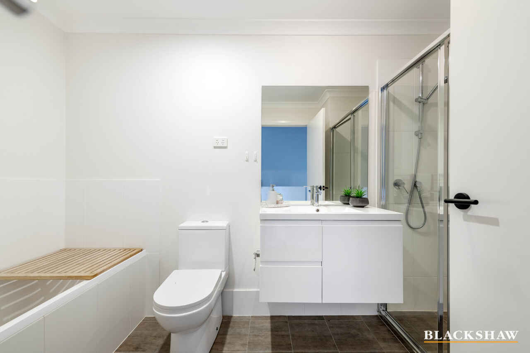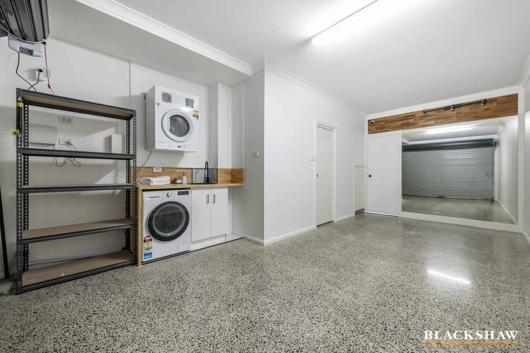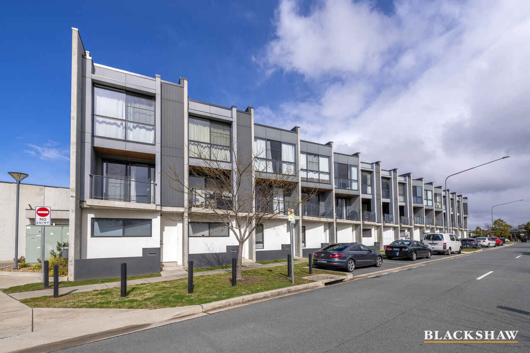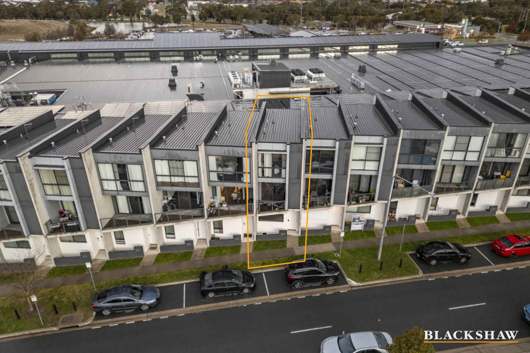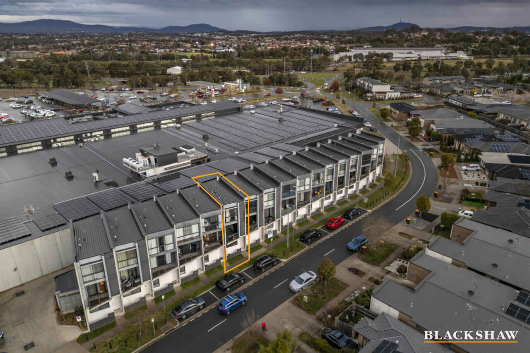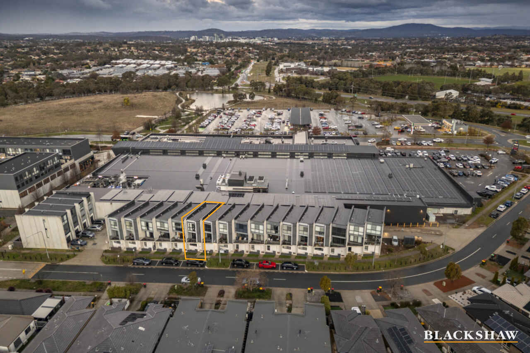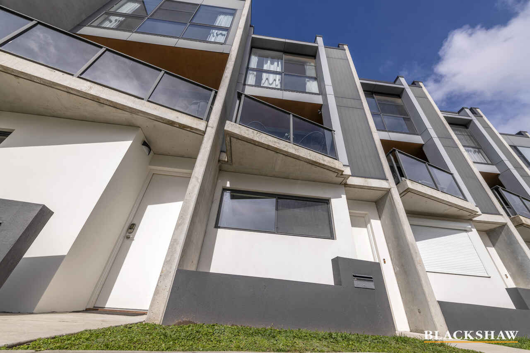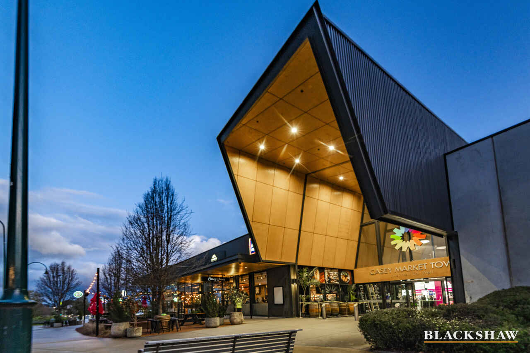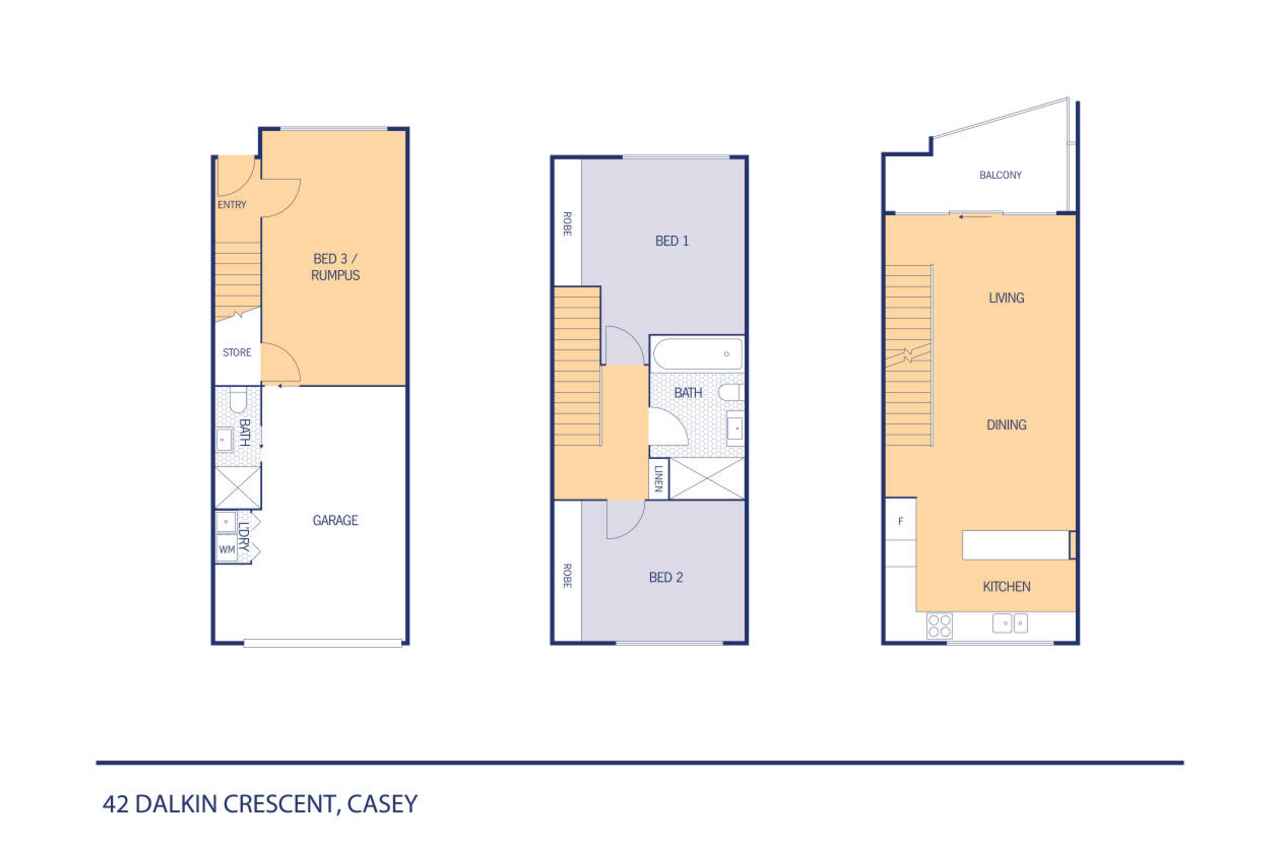Versatile Living, Spacious Design
Location
42 Dalkin Crescent
Casey ACT 2913
Details
3
2
1
EER: 5.5
Townhouse
$599,000+
Building size: | 129 sqm (approx) |
Welcome to 42 Dalkin Crescent, a three-bedroom townhouse that offers far more than meets the eye. Designed with flexibility and comfort in mind, this home is perfect for families, professionals or investors looking for a property that adapts to their lifestyle.
On the ground floor, you'll find bedroom three with its own bathroom. Whether you need an additional living space, a private guest suite, or a home office separated from the rest of the house, this clever layout delivers options that most townhouses can't.
Upstairs is where the home truly shines. The spacious living area flows onto a balcony, with built-in cabinetry ready for your entertainment setup. At the heart, the kitchen is the showpiece. Easily the biggest you'll find in a townhouse! Featuring a four-burner gas cooktop, stone benchtops, stainless steel dishwasher and oven, and more storage than you'll know what to do with, it's a kitchen designed for those who love to cook and entertain.
On the top floor, two generous bedrooms each include built-in robes, with the main bedroom enjoying its own split system. The family bathroom is complete with a bathtub, a rare townhouse feature that makes it feel more like a home.
With secure garage parking and internal access, multiple living zones and quality finishes throughout, this townhouse offers the space, flexibility and comfort you've been waiting for.
Features:
- Living size: 104m2
- Garage: 25m2
- Double-glazed windows
- Split system to the living area and the main bedroom
- Open plan living and dining area
- Well-designed balcony
- Large kitchen with ample storage and benchspace
- Stainless steel oven and dishwasher
- Four-burner gas cooktop
- Bedrooms 1 and 2 located on the top floor
- Main bathroom with a bathtub, located on the top floor
- Bedroom three located on the lower level
- Secondary bathroom located on the lower level
- Garage with internal access
- European laundry
- Rent potential: $630 p.w
- Body Corporate: $461 p.q
- Council Rates: $487 p.q
This information has been obtained from reliable sources; however, we cannot guarantee its complete accuracy, so we recommend that you also conduct your own enquiries to verify the details contained herein.
Read MoreOn the ground floor, you'll find bedroom three with its own bathroom. Whether you need an additional living space, a private guest suite, or a home office separated from the rest of the house, this clever layout delivers options that most townhouses can't.
Upstairs is where the home truly shines. The spacious living area flows onto a balcony, with built-in cabinetry ready for your entertainment setup. At the heart, the kitchen is the showpiece. Easily the biggest you'll find in a townhouse! Featuring a four-burner gas cooktop, stone benchtops, stainless steel dishwasher and oven, and more storage than you'll know what to do with, it's a kitchen designed for those who love to cook and entertain.
On the top floor, two generous bedrooms each include built-in robes, with the main bedroom enjoying its own split system. The family bathroom is complete with a bathtub, a rare townhouse feature that makes it feel more like a home.
With secure garage parking and internal access, multiple living zones and quality finishes throughout, this townhouse offers the space, flexibility and comfort you've been waiting for.
Features:
- Living size: 104m2
- Garage: 25m2
- Double-glazed windows
- Split system to the living area and the main bedroom
- Open plan living and dining area
- Well-designed balcony
- Large kitchen with ample storage and benchspace
- Stainless steel oven and dishwasher
- Four-burner gas cooktop
- Bedrooms 1 and 2 located on the top floor
- Main bathroom with a bathtub, located on the top floor
- Bedroom three located on the lower level
- Secondary bathroom located on the lower level
- Garage with internal access
- European laundry
- Rent potential: $630 p.w
- Body Corporate: $461 p.q
- Council Rates: $487 p.q
This information has been obtained from reliable sources; however, we cannot guarantee its complete accuracy, so we recommend that you also conduct your own enquiries to verify the details contained herein.
Inspect
Sep
20
Saturday
1:30pm - 2:00pm
Listing agent
Welcome to 42 Dalkin Crescent, a three-bedroom townhouse that offers far more than meets the eye. Designed with flexibility and comfort in mind, this home is perfect for families, professionals or investors looking for a property that adapts to their lifestyle.
On the ground floor, you'll find bedroom three with its own bathroom. Whether you need an additional living space, a private guest suite, or a home office separated from the rest of the house, this clever layout delivers options that most townhouses can't.
Upstairs is where the home truly shines. The spacious living area flows onto a balcony, with built-in cabinetry ready for your entertainment setup. At the heart, the kitchen is the showpiece. Easily the biggest you'll find in a townhouse! Featuring a four-burner gas cooktop, stone benchtops, stainless steel dishwasher and oven, and more storage than you'll know what to do with, it's a kitchen designed for those who love to cook and entertain.
On the top floor, two generous bedrooms each include built-in robes, with the main bedroom enjoying its own split system. The family bathroom is complete with a bathtub, a rare townhouse feature that makes it feel more like a home.
With secure garage parking and internal access, multiple living zones and quality finishes throughout, this townhouse offers the space, flexibility and comfort you've been waiting for.
Features:
- Living size: 104m2
- Garage: 25m2
- Double-glazed windows
- Split system to the living area and the main bedroom
- Open plan living and dining area
- Well-designed balcony
- Large kitchen with ample storage and benchspace
- Stainless steel oven and dishwasher
- Four-burner gas cooktop
- Bedrooms 1 and 2 located on the top floor
- Main bathroom with a bathtub, located on the top floor
- Bedroom three located on the lower level
- Secondary bathroom located on the lower level
- Garage with internal access
- European laundry
- Rent potential: $630 p.w
- Body Corporate: $461 p.q
- Council Rates: $487 p.q
This information has been obtained from reliable sources; however, we cannot guarantee its complete accuracy, so we recommend that you also conduct your own enquiries to verify the details contained herein.
Read MoreOn the ground floor, you'll find bedroom three with its own bathroom. Whether you need an additional living space, a private guest suite, or a home office separated from the rest of the house, this clever layout delivers options that most townhouses can't.
Upstairs is where the home truly shines. The spacious living area flows onto a balcony, with built-in cabinetry ready for your entertainment setup. At the heart, the kitchen is the showpiece. Easily the biggest you'll find in a townhouse! Featuring a four-burner gas cooktop, stone benchtops, stainless steel dishwasher and oven, and more storage than you'll know what to do with, it's a kitchen designed for those who love to cook and entertain.
On the top floor, two generous bedrooms each include built-in robes, with the main bedroom enjoying its own split system. The family bathroom is complete with a bathtub, a rare townhouse feature that makes it feel more like a home.
With secure garage parking and internal access, multiple living zones and quality finishes throughout, this townhouse offers the space, flexibility and comfort you've been waiting for.
Features:
- Living size: 104m2
- Garage: 25m2
- Double-glazed windows
- Split system to the living area and the main bedroom
- Open plan living and dining area
- Well-designed balcony
- Large kitchen with ample storage and benchspace
- Stainless steel oven and dishwasher
- Four-burner gas cooktop
- Bedrooms 1 and 2 located on the top floor
- Main bathroom with a bathtub, located on the top floor
- Bedroom three located on the lower level
- Secondary bathroom located on the lower level
- Garage with internal access
- European laundry
- Rent potential: $630 p.w
- Body Corporate: $461 p.q
- Council Rates: $487 p.q
This information has been obtained from reliable sources; however, we cannot guarantee its complete accuracy, so we recommend that you also conduct your own enquiries to verify the details contained herein.
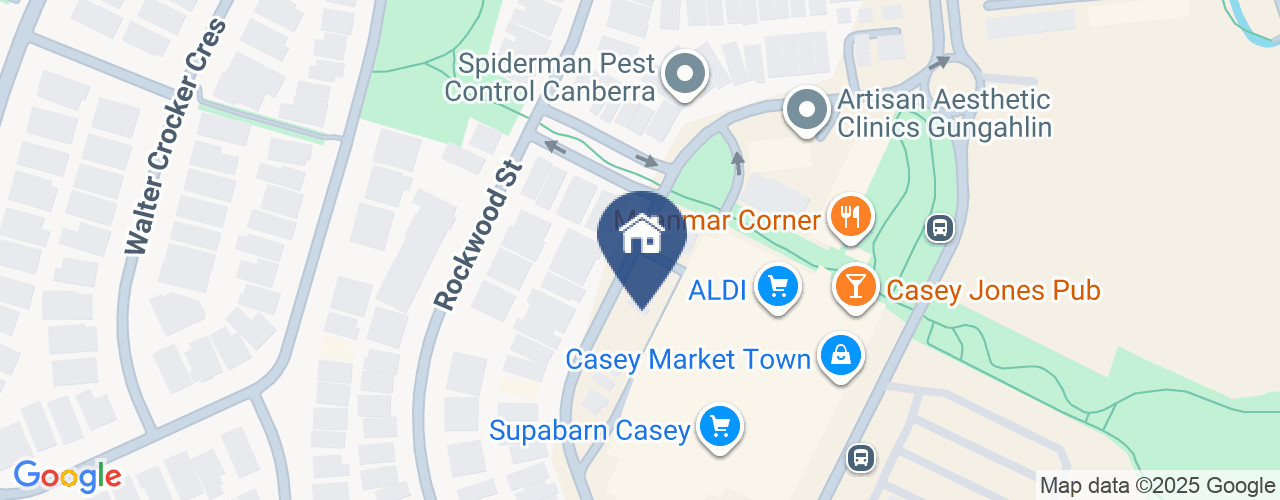
Looking to sell or lease your own property?
Request Market AppraisalLocation
42 Dalkin Crescent
Casey ACT 2913
Details
3
2
1
EER: 5.5
Townhouse
$599,000+
Building size: | 129 sqm (approx) |
Welcome to 42 Dalkin Crescent, a three-bedroom townhouse that offers far more than meets the eye. Designed with flexibility and comfort in mind, this home is perfect for families, professionals or investors looking for a property that adapts to their lifestyle.
On the ground floor, you'll find bedroom three with its own bathroom. Whether you need an additional living space, a private guest suite, or a home office separated from the rest of the house, this clever layout delivers options that most townhouses can't.
Upstairs is where the home truly shines. The spacious living area flows onto a balcony, with built-in cabinetry ready for your entertainment setup. At the heart, the kitchen is the showpiece. Easily the biggest you'll find in a townhouse! Featuring a four-burner gas cooktop, stone benchtops, stainless steel dishwasher and oven, and more storage than you'll know what to do with, it's a kitchen designed for those who love to cook and entertain.
On the top floor, two generous bedrooms each include built-in robes, with the main bedroom enjoying its own split system. The family bathroom is complete with a bathtub, a rare townhouse feature that makes it feel more like a home.
With secure garage parking and internal access, multiple living zones and quality finishes throughout, this townhouse offers the space, flexibility and comfort you've been waiting for.
Features:
- Living size: 104m2
- Garage: 25m2
- Double-glazed windows
- Split system to the living area and the main bedroom
- Open plan living and dining area
- Well-designed balcony
- Large kitchen with ample storage and benchspace
- Stainless steel oven and dishwasher
- Four-burner gas cooktop
- Bedrooms 1 and 2 located on the top floor
- Main bathroom with a bathtub, located on the top floor
- Bedroom three located on the lower level
- Secondary bathroom located on the lower level
- Garage with internal access
- European laundry
- Rent potential: $630 p.w
- Body Corporate: $461 p.q
- Council Rates: $487 p.q
This information has been obtained from reliable sources; however, we cannot guarantee its complete accuracy, so we recommend that you also conduct your own enquiries to verify the details contained herein.
Read MoreOn the ground floor, you'll find bedroom three with its own bathroom. Whether you need an additional living space, a private guest suite, or a home office separated from the rest of the house, this clever layout delivers options that most townhouses can't.
Upstairs is where the home truly shines. The spacious living area flows onto a balcony, with built-in cabinetry ready for your entertainment setup. At the heart, the kitchen is the showpiece. Easily the biggest you'll find in a townhouse! Featuring a four-burner gas cooktop, stone benchtops, stainless steel dishwasher and oven, and more storage than you'll know what to do with, it's a kitchen designed for those who love to cook and entertain.
On the top floor, two generous bedrooms each include built-in robes, with the main bedroom enjoying its own split system. The family bathroom is complete with a bathtub, a rare townhouse feature that makes it feel more like a home.
With secure garage parking and internal access, multiple living zones and quality finishes throughout, this townhouse offers the space, flexibility and comfort you've been waiting for.
Features:
- Living size: 104m2
- Garage: 25m2
- Double-glazed windows
- Split system to the living area and the main bedroom
- Open plan living and dining area
- Well-designed balcony
- Large kitchen with ample storage and benchspace
- Stainless steel oven and dishwasher
- Four-burner gas cooktop
- Bedrooms 1 and 2 located on the top floor
- Main bathroom with a bathtub, located on the top floor
- Bedroom three located on the lower level
- Secondary bathroom located on the lower level
- Garage with internal access
- European laundry
- Rent potential: $630 p.w
- Body Corporate: $461 p.q
- Council Rates: $487 p.q
This information has been obtained from reliable sources; however, we cannot guarantee its complete accuracy, so we recommend that you also conduct your own enquiries to verify the details contained herein.
Inspect
Sep
20
Saturday
1:30pm - 2:00pm


