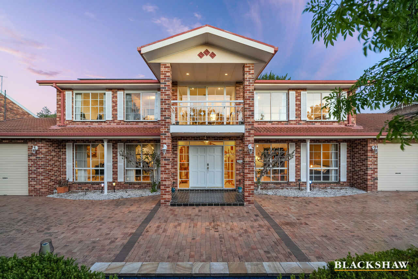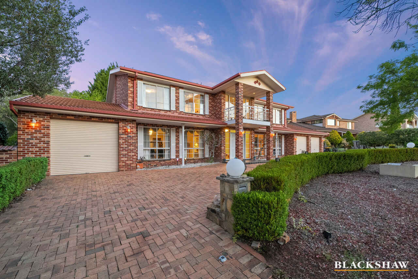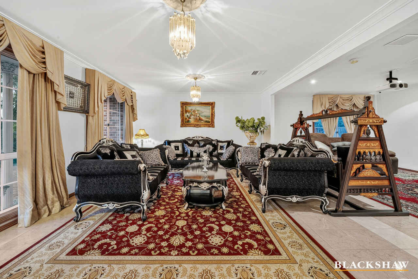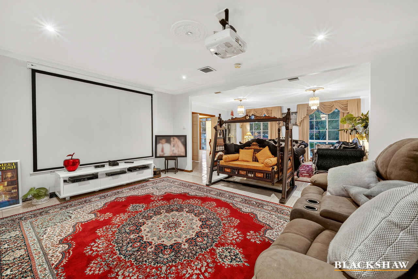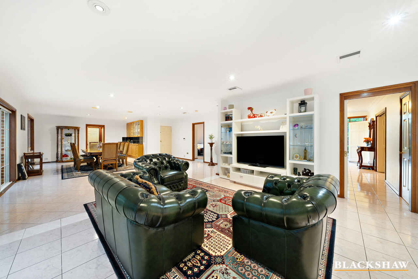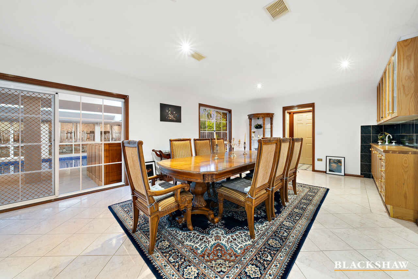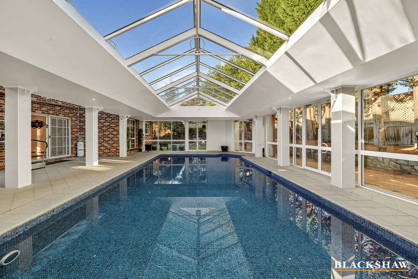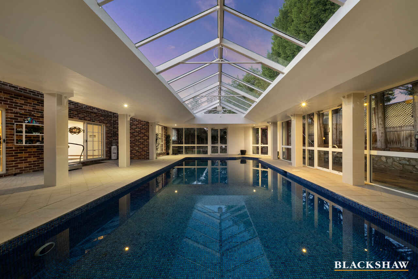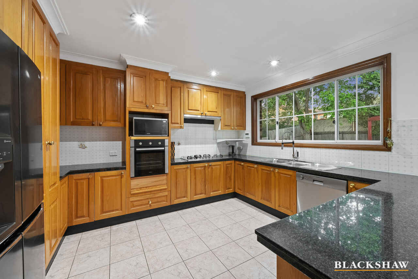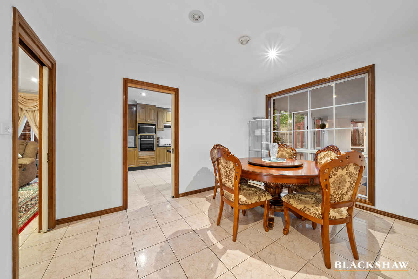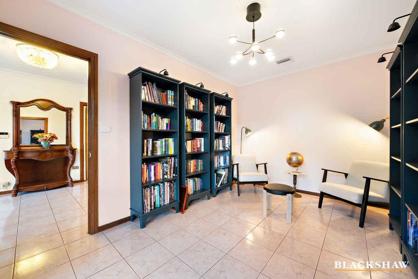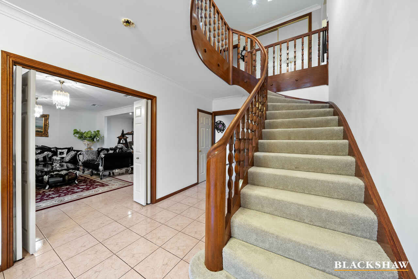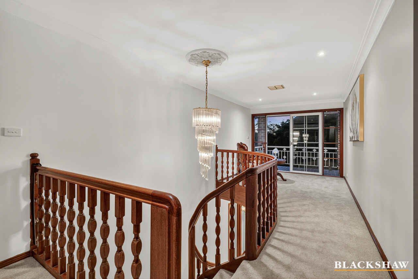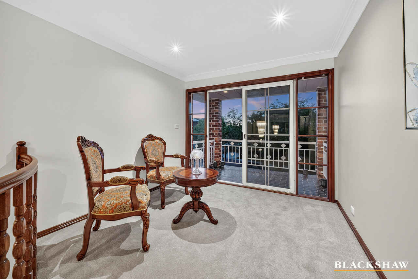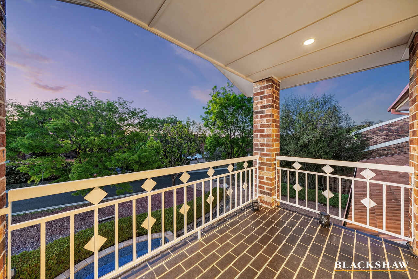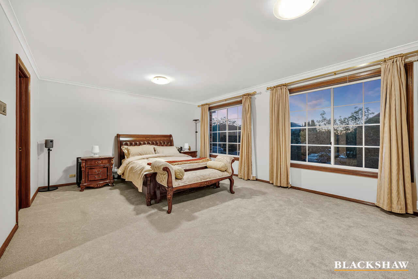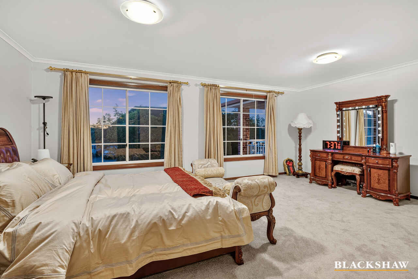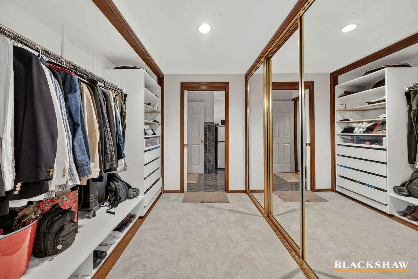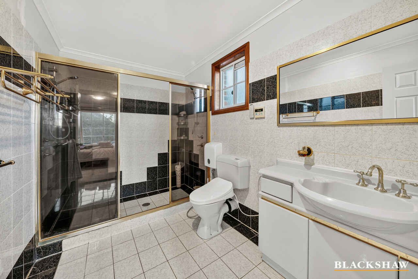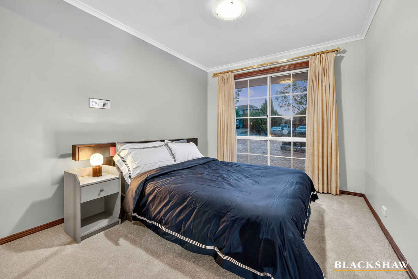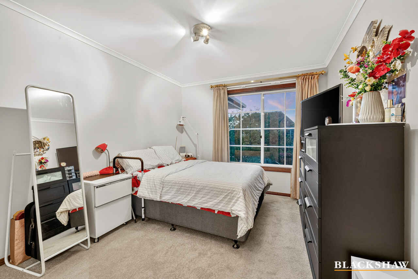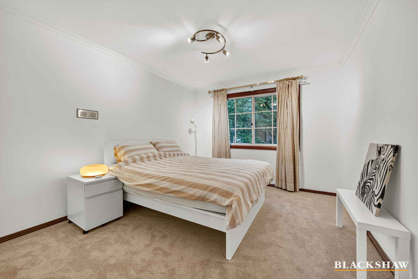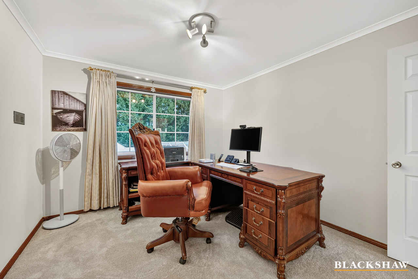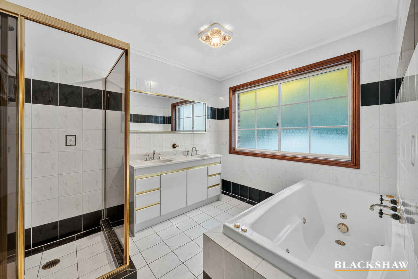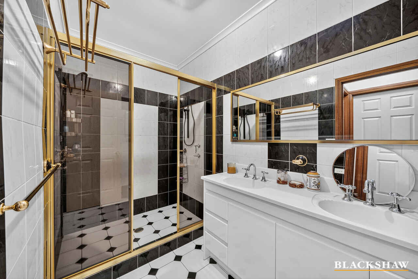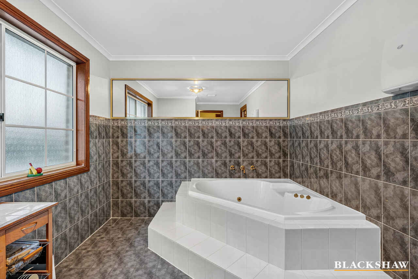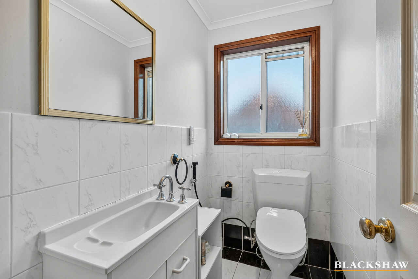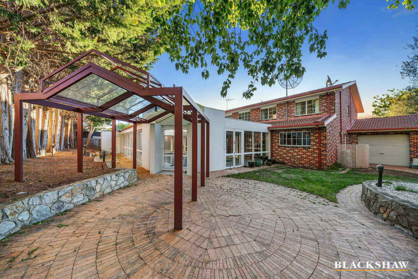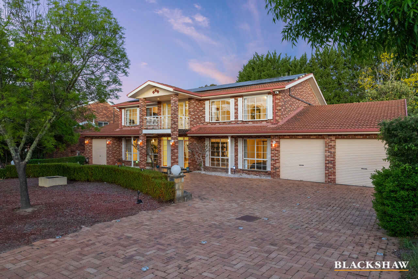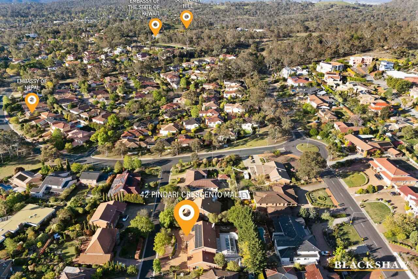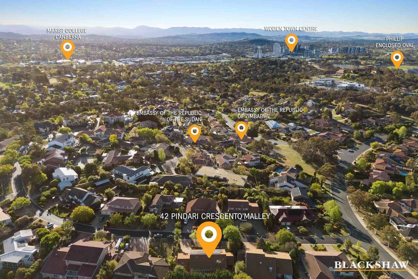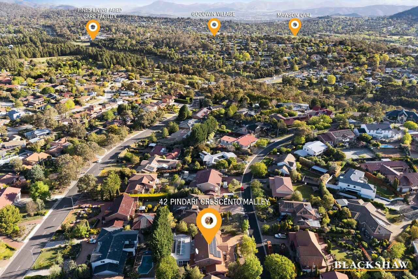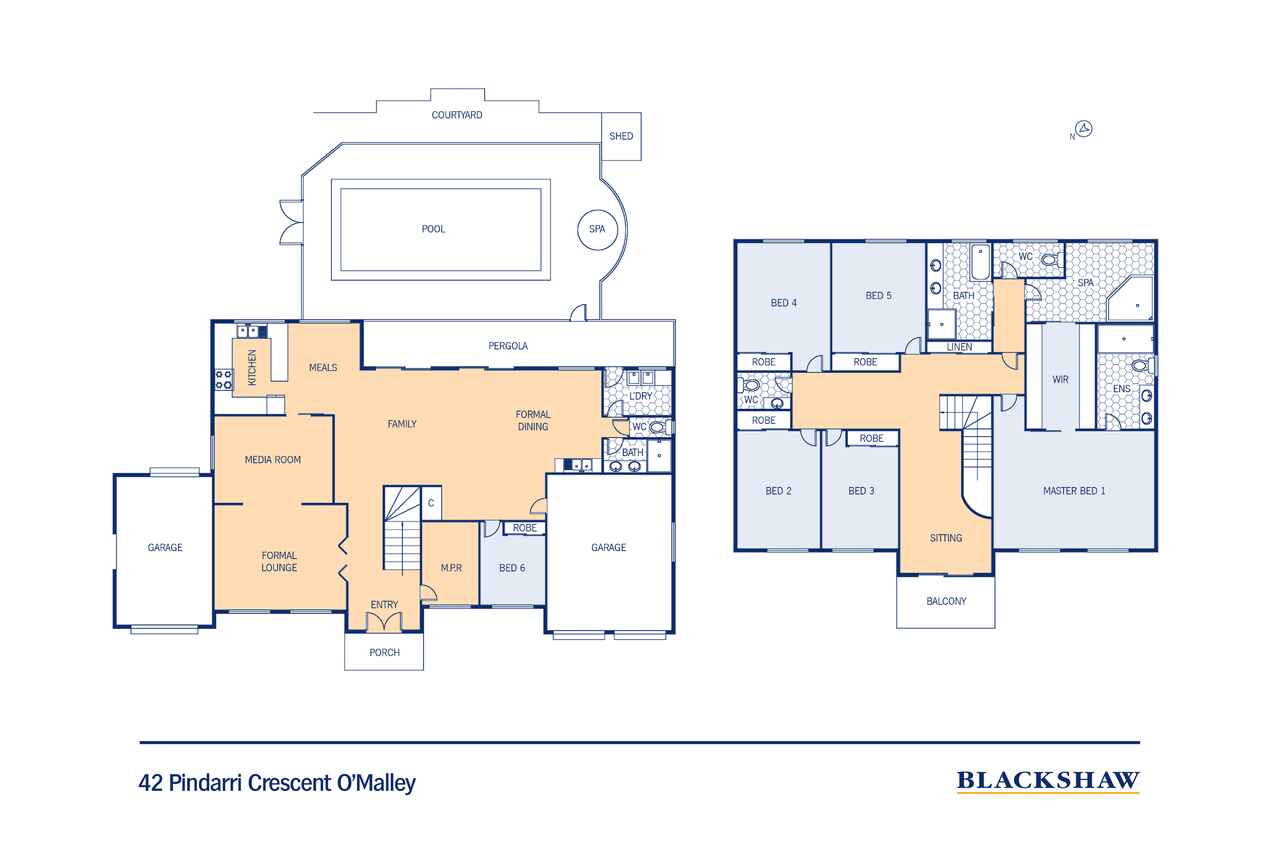An Elegant Family Sanctuary on O'Malley's Premier Crescent
Location
42 Pindari Crescent
O'Malley ACT 2606
Details
6
3
3
EER: 2.0
House
$2,390,000+
Land area: | 1134 sqm (approx) |
Building size: | 475 sqm (approx) |
Tucked along one of O'Malley's most prestigious crescents, this grand residence rises behind a sweeping circular driveway - a statement of elegance and scale from the very first glance. Beyond the impressive façade, a world designed for family living and entertaining unfolds.
Step inside to a dramatic entry crowned by a glittering chandelier, setting the tone for what's to come. Formal and informal spaces flow effortlessly from the refined formal lounge and media rooms to a flexible multi-purpose room. The heart of the home, a beautiful and large kitchen, brings together function and style with custom timber cabinetry, stone benchtops, and quality appliances. Overlooking the open-plan family and dining area, it is the perfect hub for connection whether for quiet family dinners or lively gatherings.
Just beyond, the indulgent indoor pool and spa promise resort-style relaxation year-round, complemented by a full bathroom and laundry for convenience. A generous guest suite on this level provides comfort for visiting family or multi-generational living.
Five serene bedrooms await when it comes to the upstairs, including a master suite with walk-through robe, ensuite and access to a sunlit balcony. Every detail has been considered, from the dedicated study nook to the luxurious spa room and abundant storage.
Outdoors, a private entertaining terrace under a covered pergola invites alfresco dining and weekend barbecues. With its triple garage accommodation and space for a caravan or trailer, this is a home of rare distinction and a true family haven where lifestyle, luxury and warmth meet.
FEATURES:
• Impressive circular driveway
• Grand facade with central water feature
• Two-storey high foyer with glass chandelier, tiled flooring and ceiling rose
• The foyer is defined by a handcrafted solid timber staircase, with a curved handrailing and a large central glass chandelier
• Living and formal dining space that directly overlooks the indoor pool area
• Dedicated kitchenette is included, to service large dinner parties and events
• Ceiling mounted Epson 3D projector with surround sound pre wired
• Ground floor bathroom with his and hers sink and showers
• The first-floor layout offers great family-friendly flexibility
• Balcony access from the upper level sitting area
• Master bedroom with large walk-in robe and ensuite
• Four large bedrooms with built-in wardrobe upstairs
• Ground level bedroom for accommodating visitors and friends
• Shared bathroom with bathtub on first floor, with his and hers sink and adjoining powderoom
• Shared spa bathroom
• The bathrooms are designed so they can be either shared between rooms or used independently, providing adaptability
• All bathrooms fitted with heat lamps
• First floor powder room
• Indoor chlorine pool and spa, enclosed with a glass roof and glass doors allowing access internally and from the outdoor garden
• Bar entertaining in the pool area
• Pool filtration system, pre plumbing for solar heating system
• Mechanical ventilation system for indoor pool area
• Large pool roof glazing to capture solar heat in winter and opening panels to provide ventilation in summer
• Laundry with built-in storage, laundry separation drawers and sink
• Ducted vacuum system throughout the home
• Housewide intercom system
• Dual zoned Mitsubishi reverse cycle ducted heating and cooling
• Main two car garage accessed through the home, with roller doors
• Additional automated single garage, with backyard access
• The rear yard has a north-facing aspect which provides sunlight through the day
• Pool plant room
• The outdoor space includes a steel-framed pergola, curved retaining walls, and radial brick tile paving, creating a structured garden area.
• Peaceful and family-friendly crescent
• Elevated position with abundant natural light
• Alarm system
• 6Wk of roof PV solar
• Foxtel and NBN Fibre connected
PROXIMITY:
• Mount Mugga Mugga Nature Reserve
• Isaacs Ridge Nature Reserve
• Mount Taylor Nature Reserve
• Eddison Park Playground
• Canberra Christian School
• Marist College
• Phillip District Playing Fields
• Woden Park Athletic
• Westfield Woden
• Canberra Hospital
• Federal Golf Club
STATISTICS (all measures/figures are approximate):
• Built: 1990
• UV: $1,280,000 (2024)
• Land size: 1134.00 sqm
• Living: 475.50sqm
• Upper Floor: 177.60sqm
• Lower Floor: 223.50sqm
• Double Garage: 43.36sqm
• Single Garage: 31.08sqm
• Rates: $1,487.75 per quarter
• Rental appraisal: $1,800 - $2,200 per week
• EER: 2.0 stars
Read MoreStep inside to a dramatic entry crowned by a glittering chandelier, setting the tone for what's to come. Formal and informal spaces flow effortlessly from the refined formal lounge and media rooms to a flexible multi-purpose room. The heart of the home, a beautiful and large kitchen, brings together function and style with custom timber cabinetry, stone benchtops, and quality appliances. Overlooking the open-plan family and dining area, it is the perfect hub for connection whether for quiet family dinners or lively gatherings.
Just beyond, the indulgent indoor pool and spa promise resort-style relaxation year-round, complemented by a full bathroom and laundry for convenience. A generous guest suite on this level provides comfort for visiting family or multi-generational living.
Five serene bedrooms await when it comes to the upstairs, including a master suite with walk-through robe, ensuite and access to a sunlit balcony. Every detail has been considered, from the dedicated study nook to the luxurious spa room and abundant storage.
Outdoors, a private entertaining terrace under a covered pergola invites alfresco dining and weekend barbecues. With its triple garage accommodation and space for a caravan or trailer, this is a home of rare distinction and a true family haven where lifestyle, luxury and warmth meet.
FEATURES:
• Impressive circular driveway
• Grand facade with central water feature
• Two-storey high foyer with glass chandelier, tiled flooring and ceiling rose
• The foyer is defined by a handcrafted solid timber staircase, with a curved handrailing and a large central glass chandelier
• Living and formal dining space that directly overlooks the indoor pool area
• Dedicated kitchenette is included, to service large dinner parties and events
• Ceiling mounted Epson 3D projector with surround sound pre wired
• Ground floor bathroom with his and hers sink and showers
• The first-floor layout offers great family-friendly flexibility
• Balcony access from the upper level sitting area
• Master bedroom with large walk-in robe and ensuite
• Four large bedrooms with built-in wardrobe upstairs
• Ground level bedroom for accommodating visitors and friends
• Shared bathroom with bathtub on first floor, with his and hers sink and adjoining powderoom
• Shared spa bathroom
• The bathrooms are designed so they can be either shared between rooms or used independently, providing adaptability
• All bathrooms fitted with heat lamps
• First floor powder room
• Indoor chlorine pool and spa, enclosed with a glass roof and glass doors allowing access internally and from the outdoor garden
• Bar entertaining in the pool area
• Pool filtration system, pre plumbing for solar heating system
• Mechanical ventilation system for indoor pool area
• Large pool roof glazing to capture solar heat in winter and opening panels to provide ventilation in summer
• Laundry with built-in storage, laundry separation drawers and sink
• Ducted vacuum system throughout the home
• Housewide intercom system
• Dual zoned Mitsubishi reverse cycle ducted heating and cooling
• Main two car garage accessed through the home, with roller doors
• Additional automated single garage, with backyard access
• The rear yard has a north-facing aspect which provides sunlight through the day
• Pool plant room
• The outdoor space includes a steel-framed pergola, curved retaining walls, and radial brick tile paving, creating a structured garden area.
• Peaceful and family-friendly crescent
• Elevated position with abundant natural light
• Alarm system
• 6Wk of roof PV solar
• Foxtel and NBN Fibre connected
PROXIMITY:
• Mount Mugga Mugga Nature Reserve
• Isaacs Ridge Nature Reserve
• Mount Taylor Nature Reserve
• Eddison Park Playground
• Canberra Christian School
• Marist College
• Phillip District Playing Fields
• Woden Park Athletic
• Westfield Woden
• Canberra Hospital
• Federal Golf Club
STATISTICS (all measures/figures are approximate):
• Built: 1990
• UV: $1,280,000 (2024)
• Land size: 1134.00 sqm
• Living: 475.50sqm
• Upper Floor: 177.60sqm
• Lower Floor: 223.50sqm
• Double Garage: 43.36sqm
• Single Garage: 31.08sqm
• Rates: $1,487.75 per quarter
• Rental appraisal: $1,800 - $2,200 per week
• EER: 2.0 stars
Inspect
Contact agent
Listing agent
Tucked along one of O'Malley's most prestigious crescents, this grand residence rises behind a sweeping circular driveway - a statement of elegance and scale from the very first glance. Beyond the impressive façade, a world designed for family living and entertaining unfolds.
Step inside to a dramatic entry crowned by a glittering chandelier, setting the tone for what's to come. Formal and informal spaces flow effortlessly from the refined formal lounge and media rooms to a flexible multi-purpose room. The heart of the home, a beautiful and large kitchen, brings together function and style with custom timber cabinetry, stone benchtops, and quality appliances. Overlooking the open-plan family and dining area, it is the perfect hub for connection whether for quiet family dinners or lively gatherings.
Just beyond, the indulgent indoor pool and spa promise resort-style relaxation year-round, complemented by a full bathroom and laundry for convenience. A generous guest suite on this level provides comfort for visiting family or multi-generational living.
Five serene bedrooms await when it comes to the upstairs, including a master suite with walk-through robe, ensuite and access to a sunlit balcony. Every detail has been considered, from the dedicated study nook to the luxurious spa room and abundant storage.
Outdoors, a private entertaining terrace under a covered pergola invites alfresco dining and weekend barbecues. With its triple garage accommodation and space for a caravan or trailer, this is a home of rare distinction and a true family haven where lifestyle, luxury and warmth meet.
FEATURES:
• Impressive circular driveway
• Grand facade with central water feature
• Two-storey high foyer with glass chandelier, tiled flooring and ceiling rose
• The foyer is defined by a handcrafted solid timber staircase, with a curved handrailing and a large central glass chandelier
• Living and formal dining space that directly overlooks the indoor pool area
• Dedicated kitchenette is included, to service large dinner parties and events
• Ceiling mounted Epson 3D projector with surround sound pre wired
• Ground floor bathroom with his and hers sink and showers
• The first-floor layout offers great family-friendly flexibility
• Balcony access from the upper level sitting area
• Master bedroom with large walk-in robe and ensuite
• Four large bedrooms with built-in wardrobe upstairs
• Ground level bedroom for accommodating visitors and friends
• Shared bathroom with bathtub on first floor, with his and hers sink and adjoining powderoom
• Shared spa bathroom
• The bathrooms are designed so they can be either shared between rooms or used independently, providing adaptability
• All bathrooms fitted with heat lamps
• First floor powder room
• Indoor chlorine pool and spa, enclosed with a glass roof and glass doors allowing access internally and from the outdoor garden
• Bar entertaining in the pool area
• Pool filtration system, pre plumbing for solar heating system
• Mechanical ventilation system for indoor pool area
• Large pool roof glazing to capture solar heat in winter and opening panels to provide ventilation in summer
• Laundry with built-in storage, laundry separation drawers and sink
• Ducted vacuum system throughout the home
• Housewide intercom system
• Dual zoned Mitsubishi reverse cycle ducted heating and cooling
• Main two car garage accessed through the home, with roller doors
• Additional automated single garage, with backyard access
• The rear yard has a north-facing aspect which provides sunlight through the day
• Pool plant room
• The outdoor space includes a steel-framed pergola, curved retaining walls, and radial brick tile paving, creating a structured garden area.
• Peaceful and family-friendly crescent
• Elevated position with abundant natural light
• Alarm system
• 6Wk of roof PV solar
• Foxtel and NBN Fibre connected
PROXIMITY:
• Mount Mugga Mugga Nature Reserve
• Isaacs Ridge Nature Reserve
• Mount Taylor Nature Reserve
• Eddison Park Playground
• Canberra Christian School
• Marist College
• Phillip District Playing Fields
• Woden Park Athletic
• Westfield Woden
• Canberra Hospital
• Federal Golf Club
STATISTICS (all measures/figures are approximate):
• Built: 1990
• UV: $1,280,000 (2024)
• Land size: 1134.00 sqm
• Living: 475.50sqm
• Upper Floor: 177.60sqm
• Lower Floor: 223.50sqm
• Double Garage: 43.36sqm
• Single Garage: 31.08sqm
• Rates: $1,487.75 per quarter
• Rental appraisal: $1,800 - $2,200 per week
• EER: 2.0 stars
Read MoreStep inside to a dramatic entry crowned by a glittering chandelier, setting the tone for what's to come. Formal and informal spaces flow effortlessly from the refined formal lounge and media rooms to a flexible multi-purpose room. The heart of the home, a beautiful and large kitchen, brings together function and style with custom timber cabinetry, stone benchtops, and quality appliances. Overlooking the open-plan family and dining area, it is the perfect hub for connection whether for quiet family dinners or lively gatherings.
Just beyond, the indulgent indoor pool and spa promise resort-style relaxation year-round, complemented by a full bathroom and laundry for convenience. A generous guest suite on this level provides comfort for visiting family or multi-generational living.
Five serene bedrooms await when it comes to the upstairs, including a master suite with walk-through robe, ensuite and access to a sunlit balcony. Every detail has been considered, from the dedicated study nook to the luxurious spa room and abundant storage.
Outdoors, a private entertaining terrace under a covered pergola invites alfresco dining and weekend barbecues. With its triple garage accommodation and space for a caravan or trailer, this is a home of rare distinction and a true family haven where lifestyle, luxury and warmth meet.
FEATURES:
• Impressive circular driveway
• Grand facade with central water feature
• Two-storey high foyer with glass chandelier, tiled flooring and ceiling rose
• The foyer is defined by a handcrafted solid timber staircase, with a curved handrailing and a large central glass chandelier
• Living and formal dining space that directly overlooks the indoor pool area
• Dedicated kitchenette is included, to service large dinner parties and events
• Ceiling mounted Epson 3D projector with surround sound pre wired
• Ground floor bathroom with his and hers sink and showers
• The first-floor layout offers great family-friendly flexibility
• Balcony access from the upper level sitting area
• Master bedroom with large walk-in robe and ensuite
• Four large bedrooms with built-in wardrobe upstairs
• Ground level bedroom for accommodating visitors and friends
• Shared bathroom with bathtub on first floor, with his and hers sink and adjoining powderoom
• Shared spa bathroom
• The bathrooms are designed so they can be either shared between rooms or used independently, providing adaptability
• All bathrooms fitted with heat lamps
• First floor powder room
• Indoor chlorine pool and spa, enclosed with a glass roof and glass doors allowing access internally and from the outdoor garden
• Bar entertaining in the pool area
• Pool filtration system, pre plumbing for solar heating system
• Mechanical ventilation system for indoor pool area
• Large pool roof glazing to capture solar heat in winter and opening panels to provide ventilation in summer
• Laundry with built-in storage, laundry separation drawers and sink
• Ducted vacuum system throughout the home
• Housewide intercom system
• Dual zoned Mitsubishi reverse cycle ducted heating and cooling
• Main two car garage accessed through the home, with roller doors
• Additional automated single garage, with backyard access
• The rear yard has a north-facing aspect which provides sunlight through the day
• Pool plant room
• The outdoor space includes a steel-framed pergola, curved retaining walls, and radial brick tile paving, creating a structured garden area.
• Peaceful and family-friendly crescent
• Elevated position with abundant natural light
• Alarm system
• 6Wk of roof PV solar
• Foxtel and NBN Fibre connected
PROXIMITY:
• Mount Mugga Mugga Nature Reserve
• Isaacs Ridge Nature Reserve
• Mount Taylor Nature Reserve
• Eddison Park Playground
• Canberra Christian School
• Marist College
• Phillip District Playing Fields
• Woden Park Athletic
• Westfield Woden
• Canberra Hospital
• Federal Golf Club
STATISTICS (all measures/figures are approximate):
• Built: 1990
• UV: $1,280,000 (2024)
• Land size: 1134.00 sqm
• Living: 475.50sqm
• Upper Floor: 177.60sqm
• Lower Floor: 223.50sqm
• Double Garage: 43.36sqm
• Single Garage: 31.08sqm
• Rates: $1,487.75 per quarter
• Rental appraisal: $1,800 - $2,200 per week
• EER: 2.0 stars
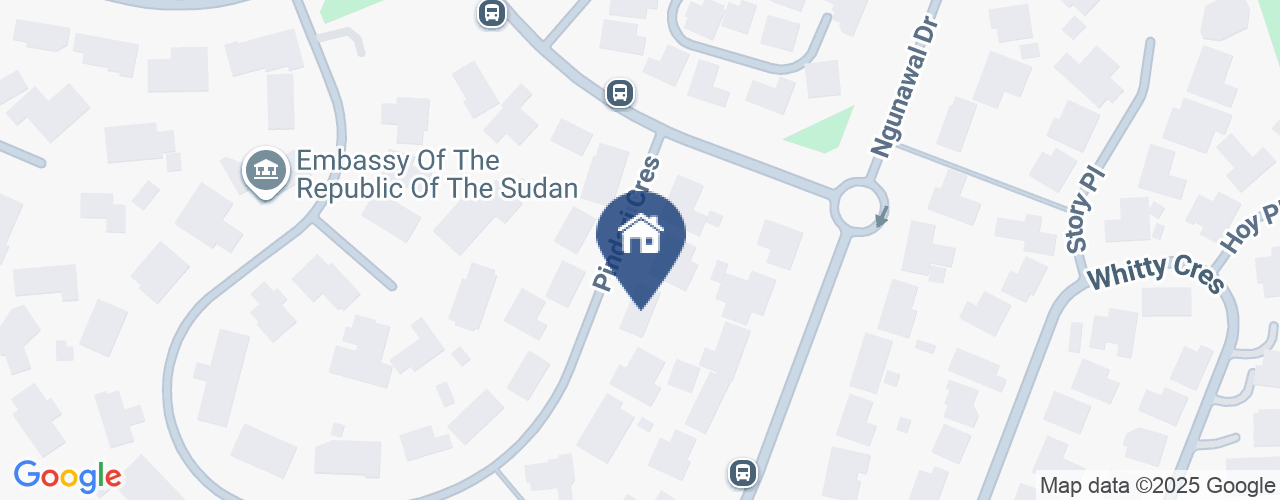
Looking to sell or lease your own property?
Request Market AppraisalLocation
42 Pindari Crescent
O'Malley ACT 2606
Details
6
3
3
EER: 2.0
House
$2,390,000+
Land area: | 1134 sqm (approx) |
Building size: | 475 sqm (approx) |
Tucked along one of O'Malley's most prestigious crescents, this grand residence rises behind a sweeping circular driveway - a statement of elegance and scale from the very first glance. Beyond the impressive façade, a world designed for family living and entertaining unfolds.
Step inside to a dramatic entry crowned by a glittering chandelier, setting the tone for what's to come. Formal and informal spaces flow effortlessly from the refined formal lounge and media rooms to a flexible multi-purpose room. The heart of the home, a beautiful and large kitchen, brings together function and style with custom timber cabinetry, stone benchtops, and quality appliances. Overlooking the open-plan family and dining area, it is the perfect hub for connection whether for quiet family dinners or lively gatherings.
Just beyond, the indulgent indoor pool and spa promise resort-style relaxation year-round, complemented by a full bathroom and laundry for convenience. A generous guest suite on this level provides comfort for visiting family or multi-generational living.
Five serene bedrooms await when it comes to the upstairs, including a master suite with walk-through robe, ensuite and access to a sunlit balcony. Every detail has been considered, from the dedicated study nook to the luxurious spa room and abundant storage.
Outdoors, a private entertaining terrace under a covered pergola invites alfresco dining and weekend barbecues. With its triple garage accommodation and space for a caravan or trailer, this is a home of rare distinction and a true family haven where lifestyle, luxury and warmth meet.
FEATURES:
• Impressive circular driveway
• Grand facade with central water feature
• Two-storey high foyer with glass chandelier, tiled flooring and ceiling rose
• The foyer is defined by a handcrafted solid timber staircase, with a curved handrailing and a large central glass chandelier
• Living and formal dining space that directly overlooks the indoor pool area
• Dedicated kitchenette is included, to service large dinner parties and events
• Ceiling mounted Epson 3D projector with surround sound pre wired
• Ground floor bathroom with his and hers sink and showers
• The first-floor layout offers great family-friendly flexibility
• Balcony access from the upper level sitting area
• Master bedroom with large walk-in robe and ensuite
• Four large bedrooms with built-in wardrobe upstairs
• Ground level bedroom for accommodating visitors and friends
• Shared bathroom with bathtub on first floor, with his and hers sink and adjoining powderoom
• Shared spa bathroom
• The bathrooms are designed so they can be either shared between rooms or used independently, providing adaptability
• All bathrooms fitted with heat lamps
• First floor powder room
• Indoor chlorine pool and spa, enclosed with a glass roof and glass doors allowing access internally and from the outdoor garden
• Bar entertaining in the pool area
• Pool filtration system, pre plumbing for solar heating system
• Mechanical ventilation system for indoor pool area
• Large pool roof glazing to capture solar heat in winter and opening panels to provide ventilation in summer
• Laundry with built-in storage, laundry separation drawers and sink
• Ducted vacuum system throughout the home
• Housewide intercom system
• Dual zoned Mitsubishi reverse cycle ducted heating and cooling
• Main two car garage accessed through the home, with roller doors
• Additional automated single garage, with backyard access
• The rear yard has a north-facing aspect which provides sunlight through the day
• Pool plant room
• The outdoor space includes a steel-framed pergola, curved retaining walls, and radial brick tile paving, creating a structured garden area.
• Peaceful and family-friendly crescent
• Elevated position with abundant natural light
• Alarm system
• 6Wk of roof PV solar
• Foxtel and NBN Fibre connected
PROXIMITY:
• Mount Mugga Mugga Nature Reserve
• Isaacs Ridge Nature Reserve
• Mount Taylor Nature Reserve
• Eddison Park Playground
• Canberra Christian School
• Marist College
• Phillip District Playing Fields
• Woden Park Athletic
• Westfield Woden
• Canberra Hospital
• Federal Golf Club
STATISTICS (all measures/figures are approximate):
• Built: 1990
• UV: $1,280,000 (2024)
• Land size: 1134.00 sqm
• Living: 475.50sqm
• Upper Floor: 177.60sqm
• Lower Floor: 223.50sqm
• Double Garage: 43.36sqm
• Single Garage: 31.08sqm
• Rates: $1,487.75 per quarter
• Rental appraisal: $1,800 - $2,200 per week
• EER: 2.0 stars
Read MoreStep inside to a dramatic entry crowned by a glittering chandelier, setting the tone for what's to come. Formal and informal spaces flow effortlessly from the refined formal lounge and media rooms to a flexible multi-purpose room. The heart of the home, a beautiful and large kitchen, brings together function and style with custom timber cabinetry, stone benchtops, and quality appliances. Overlooking the open-plan family and dining area, it is the perfect hub for connection whether for quiet family dinners or lively gatherings.
Just beyond, the indulgent indoor pool and spa promise resort-style relaxation year-round, complemented by a full bathroom and laundry for convenience. A generous guest suite on this level provides comfort for visiting family or multi-generational living.
Five serene bedrooms await when it comes to the upstairs, including a master suite with walk-through robe, ensuite and access to a sunlit balcony. Every detail has been considered, from the dedicated study nook to the luxurious spa room and abundant storage.
Outdoors, a private entertaining terrace under a covered pergola invites alfresco dining and weekend barbecues. With its triple garage accommodation and space for a caravan or trailer, this is a home of rare distinction and a true family haven where lifestyle, luxury and warmth meet.
FEATURES:
• Impressive circular driveway
• Grand facade with central water feature
• Two-storey high foyer with glass chandelier, tiled flooring and ceiling rose
• The foyer is defined by a handcrafted solid timber staircase, with a curved handrailing and a large central glass chandelier
• Living and formal dining space that directly overlooks the indoor pool area
• Dedicated kitchenette is included, to service large dinner parties and events
• Ceiling mounted Epson 3D projector with surround sound pre wired
• Ground floor bathroom with his and hers sink and showers
• The first-floor layout offers great family-friendly flexibility
• Balcony access from the upper level sitting area
• Master bedroom with large walk-in robe and ensuite
• Four large bedrooms with built-in wardrobe upstairs
• Ground level bedroom for accommodating visitors and friends
• Shared bathroom with bathtub on first floor, with his and hers sink and adjoining powderoom
• Shared spa bathroom
• The bathrooms are designed so they can be either shared between rooms or used independently, providing adaptability
• All bathrooms fitted with heat lamps
• First floor powder room
• Indoor chlorine pool and spa, enclosed with a glass roof and glass doors allowing access internally and from the outdoor garden
• Bar entertaining in the pool area
• Pool filtration system, pre plumbing for solar heating system
• Mechanical ventilation system for indoor pool area
• Large pool roof glazing to capture solar heat in winter and opening panels to provide ventilation in summer
• Laundry with built-in storage, laundry separation drawers and sink
• Ducted vacuum system throughout the home
• Housewide intercom system
• Dual zoned Mitsubishi reverse cycle ducted heating and cooling
• Main two car garage accessed through the home, with roller doors
• Additional automated single garage, with backyard access
• The rear yard has a north-facing aspect which provides sunlight through the day
• Pool plant room
• The outdoor space includes a steel-framed pergola, curved retaining walls, and radial brick tile paving, creating a structured garden area.
• Peaceful and family-friendly crescent
• Elevated position with abundant natural light
• Alarm system
• 6Wk of roof PV solar
• Foxtel and NBN Fibre connected
PROXIMITY:
• Mount Mugga Mugga Nature Reserve
• Isaacs Ridge Nature Reserve
• Mount Taylor Nature Reserve
• Eddison Park Playground
• Canberra Christian School
• Marist College
• Phillip District Playing Fields
• Woden Park Athletic
• Westfield Woden
• Canberra Hospital
• Federal Golf Club
STATISTICS (all measures/figures are approximate):
• Built: 1990
• UV: $1,280,000 (2024)
• Land size: 1134.00 sqm
• Living: 475.50sqm
• Upper Floor: 177.60sqm
• Lower Floor: 223.50sqm
• Double Garage: 43.36sqm
• Single Garage: 31.08sqm
• Rates: $1,487.75 per quarter
• Rental appraisal: $1,800 - $2,200 per week
• EER: 2.0 stars
Inspect
Contact agent


