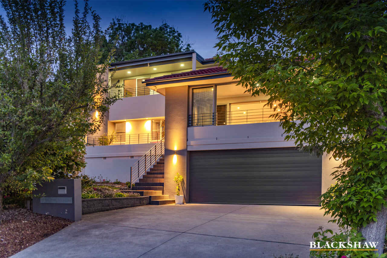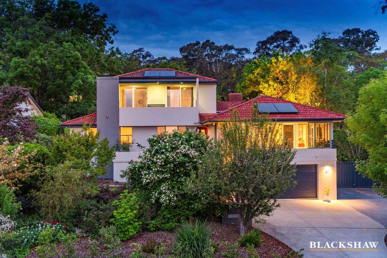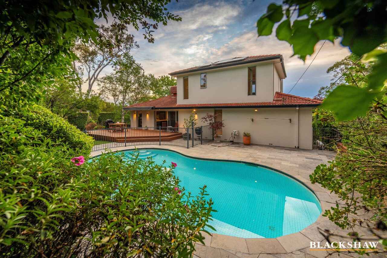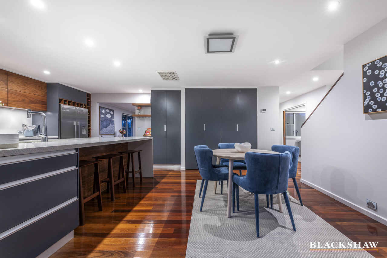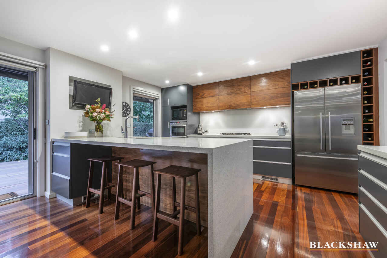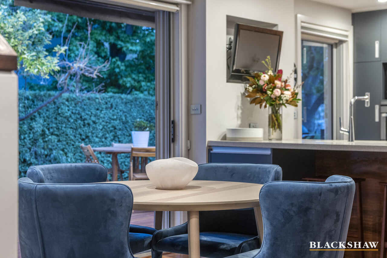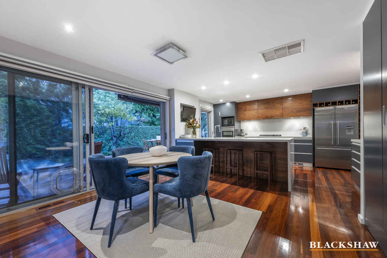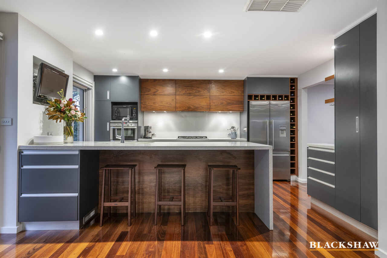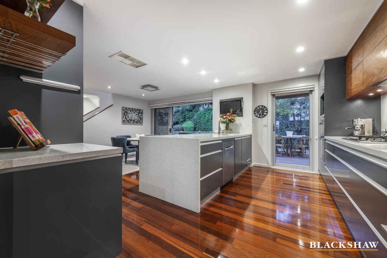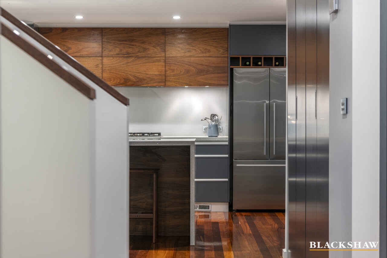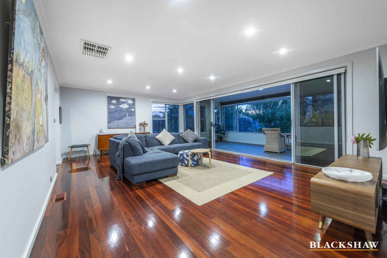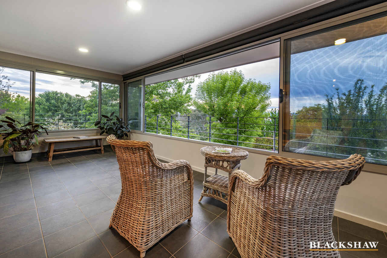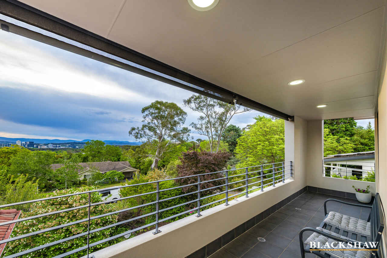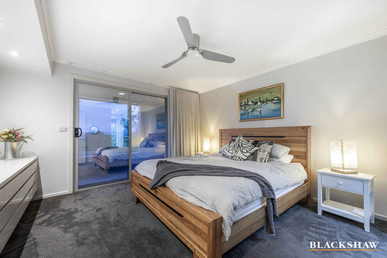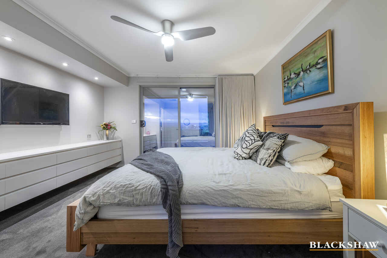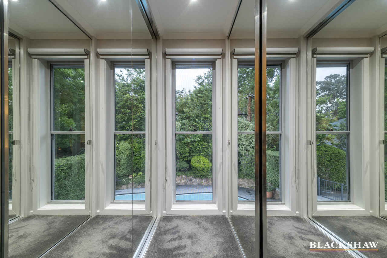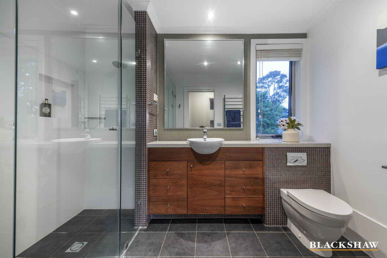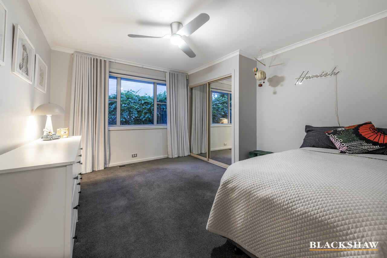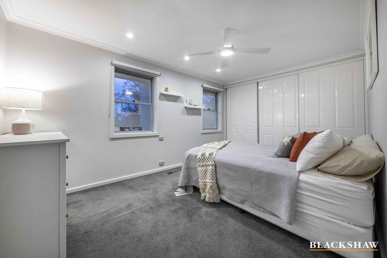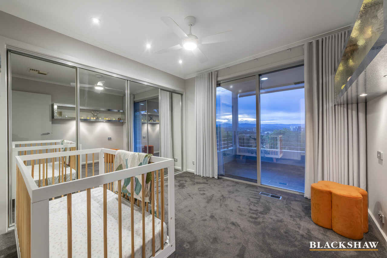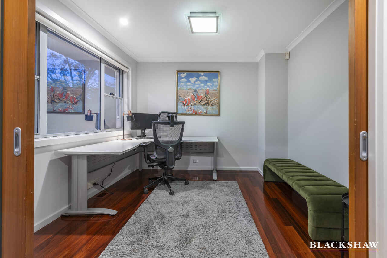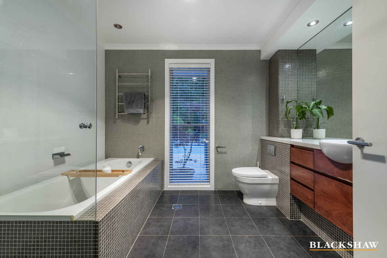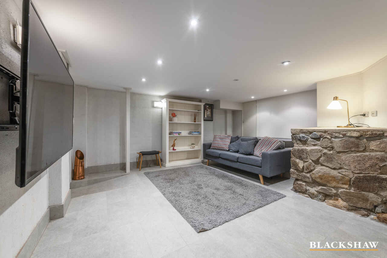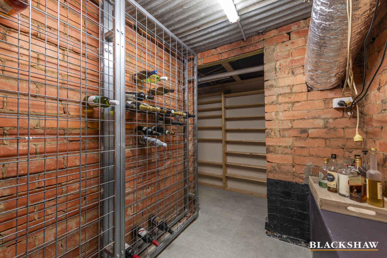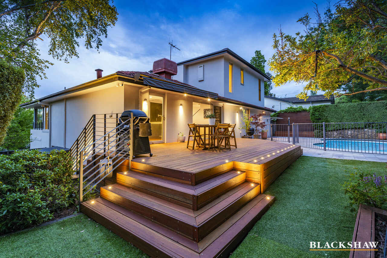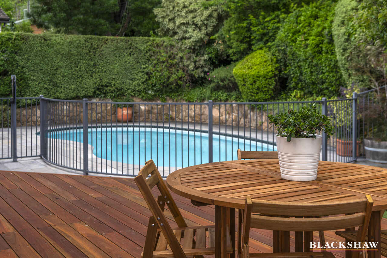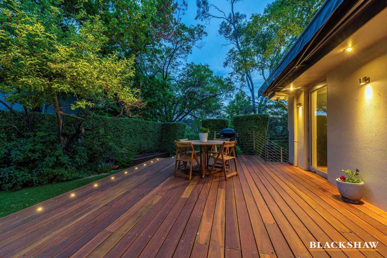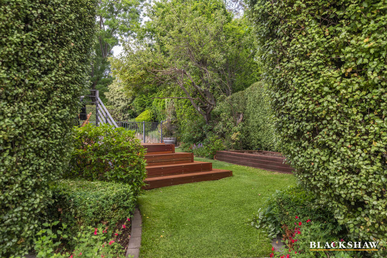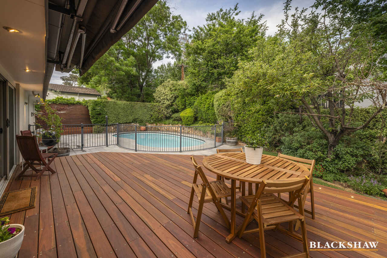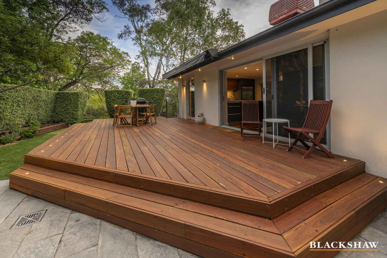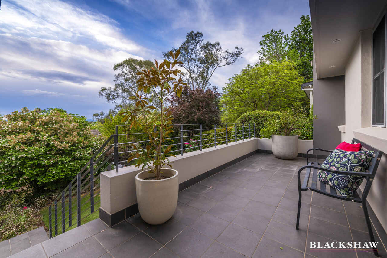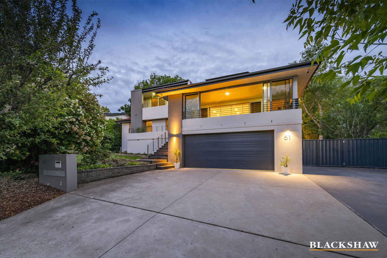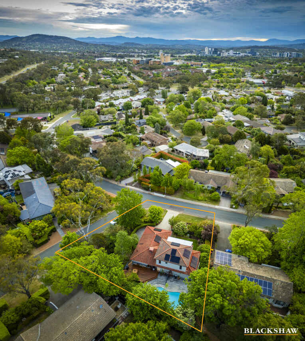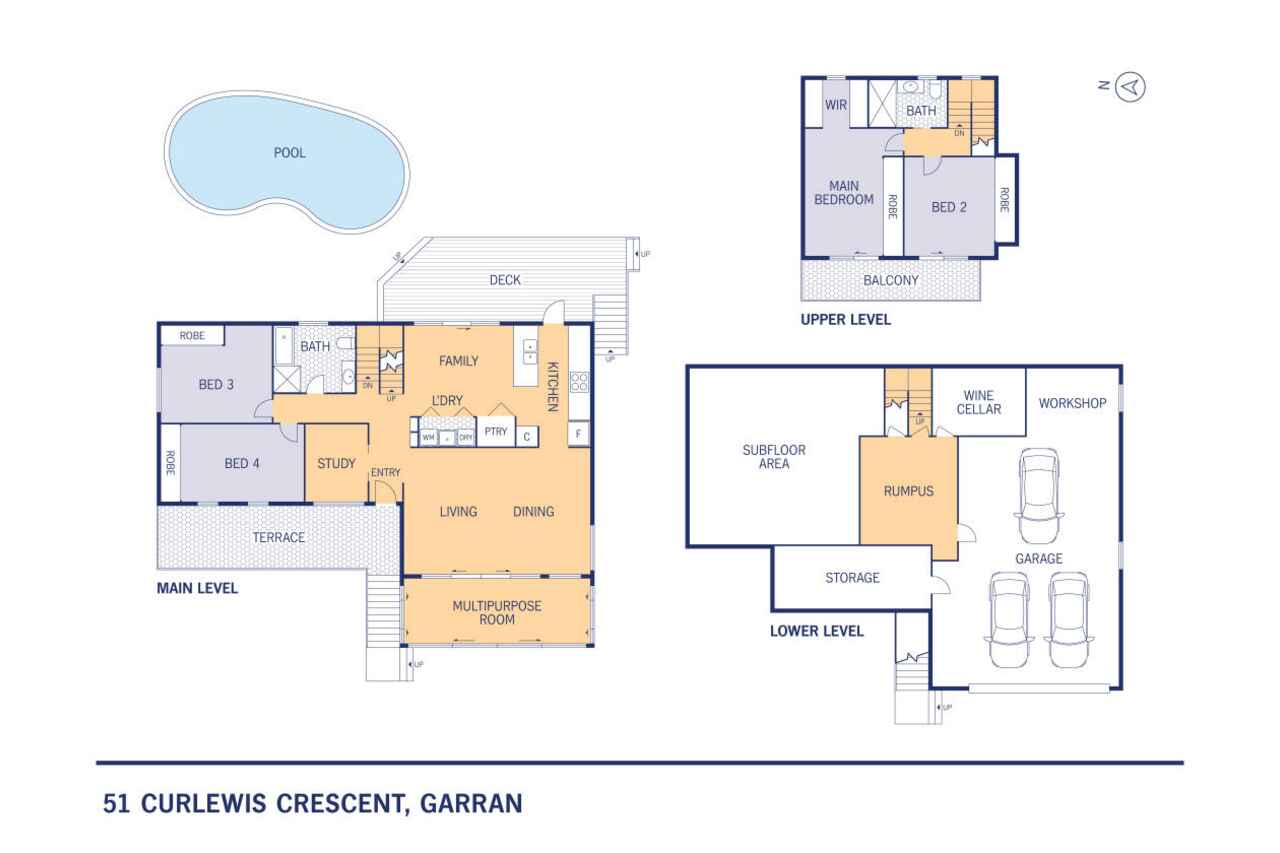Elegance blended with charm in an unrivalled location
Location
51 Curlewis Crescent
Garran ACT 2605
Details
4
2
3
EER: 3.5
House
Auction Saturday, 29 Nov 10:00 AM On site
Land area: | 903 sqm (approx) |
Visually captivating and instantly impressive, this architecturally designed four-bedroom plus study residence sits proudly in a tightly held enclave, offering a refined balance of luxury, functionality, and family comfort. Crafted from the finest materials and finished with care, this is a home that elevates everyday living and will be the envy of family and friends.
Perched high to capture sweeping views over Woden and golden sunsets across the Brindabella Ranges, the home's design is both beautiful and intelligent. Multiple light-filled formal and informal living areas flow effortlessly, with expansive windows and sliding doors that blur the line between indoors and out.
At the heart of the home, the designer kitchen exudes warmth and elegance, with extra-wide, waterfall Caesarstone benchtops, premium appliances, and custom timber joinery that adds a touch of timeless charm.
The private main suite is a peaceful retreat featuring a walk-through robe and stunning ensuite with heated floors and Grohe fittings, while the additional bedrooms are generous in size and beautifully serviced by a luxurious main bathroom.
Designed for family connection and entertaining, the flexible balcony room, expansive timber deck, lush gardens and heated saltwater pool create the perfect backdrop for unforgettable moments. Downstairs, a rumpus room, wine cellar, and triple garage with workshop complete this exceptional home.
Moments from Garran Shops, top schools, and Red Hill Nature Reserve, this is more than a home – it's a statement of style, space, and sophistication in one of Woden's most coveted pockets.
- Striking kitchen with Caesarstone benchtops, five-burner cooktop, Bosch dishwasher, double AEG wall oven, pull-out pantry, plumbing for refrigerator
- Newly installed roof solar panels (5.55KW)
- Solar-heated saltwater pool
- Astral pool pump
-Two large ground-floor bedrooms, both with built-in wardrobes
- Dedicated ground-floor study with double sliding doors
- Designer family bathroom with separate bathtub and walk-in shower
- Second-storey master retreat access to a covered balcony with exceptional views, walk-in wardrobe and ensuite with double shower
- Second-storey fourth bedroom or home office with built-in wardrobes and balcony access
- Newly glassed-in front balcony, creating a year-round, multiple-purpose room
- Heated floors in bathrooms and quality Grohe tapware and fittings
- Ducted gas heating
- Ducted evaporative cooling
- Ceiling fans in all bedrooms
- Recently replaced curtains/blinds in bedrooms
- Colorbond fencing and gates
- High-end wall and ceiling insulation
- Dual hot water systems
- Madimack heat pump
- Brand new spotted gum entertaining deck, including lights
- Electric awning to the deck
- Freshly painted and refurbished timber floor
- Lower ground floor rumpus room with new tiles
- Wine cellar
- 3-car garage with dedicated workshop and internal access
- Private external parking space for an extra car, trailer, boat or caravan
- Exceptional lower ground floor storage
- Alarm system and Hik Vision Security Camera System
- Security gate on front balcony
- Mature, easy-care gardens with established fruit trees including apple, fig, lemon and olive
- Irrigation system
All care has been taken in the preparation of this marketing material, and details have been obtained from sources we believe to be reliable. Blackshaw do not however guarantee the accuracy of the information, nor accept liability for any errors. Interested persons should rely solely on their own enquiries.
Read MorePerched high to capture sweeping views over Woden and golden sunsets across the Brindabella Ranges, the home's design is both beautiful and intelligent. Multiple light-filled formal and informal living areas flow effortlessly, with expansive windows and sliding doors that blur the line between indoors and out.
At the heart of the home, the designer kitchen exudes warmth and elegance, with extra-wide, waterfall Caesarstone benchtops, premium appliances, and custom timber joinery that adds a touch of timeless charm.
The private main suite is a peaceful retreat featuring a walk-through robe and stunning ensuite with heated floors and Grohe fittings, while the additional bedrooms are generous in size and beautifully serviced by a luxurious main bathroom.
Designed for family connection and entertaining, the flexible balcony room, expansive timber deck, lush gardens and heated saltwater pool create the perfect backdrop for unforgettable moments. Downstairs, a rumpus room, wine cellar, and triple garage with workshop complete this exceptional home.
Moments from Garran Shops, top schools, and Red Hill Nature Reserve, this is more than a home – it's a statement of style, space, and sophistication in one of Woden's most coveted pockets.
- Striking kitchen with Caesarstone benchtops, five-burner cooktop, Bosch dishwasher, double AEG wall oven, pull-out pantry, plumbing for refrigerator
- Newly installed roof solar panels (5.55KW)
- Solar-heated saltwater pool
- Astral pool pump
-Two large ground-floor bedrooms, both with built-in wardrobes
- Dedicated ground-floor study with double sliding doors
- Designer family bathroom with separate bathtub and walk-in shower
- Second-storey master retreat access to a covered balcony with exceptional views, walk-in wardrobe and ensuite with double shower
- Second-storey fourth bedroom or home office with built-in wardrobes and balcony access
- Newly glassed-in front balcony, creating a year-round, multiple-purpose room
- Heated floors in bathrooms and quality Grohe tapware and fittings
- Ducted gas heating
- Ducted evaporative cooling
- Ceiling fans in all bedrooms
- Recently replaced curtains/blinds in bedrooms
- Colorbond fencing and gates
- High-end wall and ceiling insulation
- Dual hot water systems
- Madimack heat pump
- Brand new spotted gum entertaining deck, including lights
- Electric awning to the deck
- Freshly painted and refurbished timber floor
- Lower ground floor rumpus room with new tiles
- Wine cellar
- 3-car garage with dedicated workshop and internal access
- Private external parking space for an extra car, trailer, boat or caravan
- Exceptional lower ground floor storage
- Alarm system and Hik Vision Security Camera System
- Security gate on front balcony
- Mature, easy-care gardens with established fruit trees including apple, fig, lemon and olive
- Irrigation system
All care has been taken in the preparation of this marketing material, and details have been obtained from sources we believe to be reliable. Blackshaw do not however guarantee the accuracy of the information, nor accept liability for any errors. Interested persons should rely solely on their own enquiries.
Inspect
Nov
08
Saturday
12:10pm - 12:40pm
Nov
11
Tuesday
6:15pm - 6:45pm
Auction
Register to bidListing agent
Visually captivating and instantly impressive, this architecturally designed four-bedroom plus study residence sits proudly in a tightly held enclave, offering a refined balance of luxury, functionality, and family comfort. Crafted from the finest materials and finished with care, this is a home that elevates everyday living and will be the envy of family and friends.
Perched high to capture sweeping views over Woden and golden sunsets across the Brindabella Ranges, the home's design is both beautiful and intelligent. Multiple light-filled formal and informal living areas flow effortlessly, with expansive windows and sliding doors that blur the line between indoors and out.
At the heart of the home, the designer kitchen exudes warmth and elegance, with extra-wide, waterfall Caesarstone benchtops, premium appliances, and custom timber joinery that adds a touch of timeless charm.
The private main suite is a peaceful retreat featuring a walk-through robe and stunning ensuite with heated floors and Grohe fittings, while the additional bedrooms are generous in size and beautifully serviced by a luxurious main bathroom.
Designed for family connection and entertaining, the flexible balcony room, expansive timber deck, lush gardens and heated saltwater pool create the perfect backdrop for unforgettable moments. Downstairs, a rumpus room, wine cellar, and triple garage with workshop complete this exceptional home.
Moments from Garran Shops, top schools, and Red Hill Nature Reserve, this is more than a home – it's a statement of style, space, and sophistication in one of Woden's most coveted pockets.
- Striking kitchen with Caesarstone benchtops, five-burner cooktop, Bosch dishwasher, double AEG wall oven, pull-out pantry, plumbing for refrigerator
- Newly installed roof solar panels (5.55KW)
- Solar-heated saltwater pool
- Astral pool pump
-Two large ground-floor bedrooms, both with built-in wardrobes
- Dedicated ground-floor study with double sliding doors
- Designer family bathroom with separate bathtub and walk-in shower
- Second-storey master retreat access to a covered balcony with exceptional views, walk-in wardrobe and ensuite with double shower
- Second-storey fourth bedroom or home office with built-in wardrobes and balcony access
- Newly glassed-in front balcony, creating a year-round, multiple-purpose room
- Heated floors in bathrooms and quality Grohe tapware and fittings
- Ducted gas heating
- Ducted evaporative cooling
- Ceiling fans in all bedrooms
- Recently replaced curtains/blinds in bedrooms
- Colorbond fencing and gates
- High-end wall and ceiling insulation
- Dual hot water systems
- Madimack heat pump
- Brand new spotted gum entertaining deck, including lights
- Electric awning to the deck
- Freshly painted and refurbished timber floor
- Lower ground floor rumpus room with new tiles
- Wine cellar
- 3-car garage with dedicated workshop and internal access
- Private external parking space for an extra car, trailer, boat or caravan
- Exceptional lower ground floor storage
- Alarm system and Hik Vision Security Camera System
- Security gate on front balcony
- Mature, easy-care gardens with established fruit trees including apple, fig, lemon and olive
- Irrigation system
All care has been taken in the preparation of this marketing material, and details have been obtained from sources we believe to be reliable. Blackshaw do not however guarantee the accuracy of the information, nor accept liability for any errors. Interested persons should rely solely on their own enquiries.
Read MorePerched high to capture sweeping views over Woden and golden sunsets across the Brindabella Ranges, the home's design is both beautiful and intelligent. Multiple light-filled formal and informal living areas flow effortlessly, with expansive windows and sliding doors that blur the line between indoors and out.
At the heart of the home, the designer kitchen exudes warmth and elegance, with extra-wide, waterfall Caesarstone benchtops, premium appliances, and custom timber joinery that adds a touch of timeless charm.
The private main suite is a peaceful retreat featuring a walk-through robe and stunning ensuite with heated floors and Grohe fittings, while the additional bedrooms are generous in size and beautifully serviced by a luxurious main bathroom.
Designed for family connection and entertaining, the flexible balcony room, expansive timber deck, lush gardens and heated saltwater pool create the perfect backdrop for unforgettable moments. Downstairs, a rumpus room, wine cellar, and triple garage with workshop complete this exceptional home.
Moments from Garran Shops, top schools, and Red Hill Nature Reserve, this is more than a home – it's a statement of style, space, and sophistication in one of Woden's most coveted pockets.
- Striking kitchen with Caesarstone benchtops, five-burner cooktop, Bosch dishwasher, double AEG wall oven, pull-out pantry, plumbing for refrigerator
- Newly installed roof solar panels (5.55KW)
- Solar-heated saltwater pool
- Astral pool pump
-Two large ground-floor bedrooms, both with built-in wardrobes
- Dedicated ground-floor study with double sliding doors
- Designer family bathroom with separate bathtub and walk-in shower
- Second-storey master retreat access to a covered balcony with exceptional views, walk-in wardrobe and ensuite with double shower
- Second-storey fourth bedroom or home office with built-in wardrobes and balcony access
- Newly glassed-in front balcony, creating a year-round, multiple-purpose room
- Heated floors in bathrooms and quality Grohe tapware and fittings
- Ducted gas heating
- Ducted evaporative cooling
- Ceiling fans in all bedrooms
- Recently replaced curtains/blinds in bedrooms
- Colorbond fencing and gates
- High-end wall and ceiling insulation
- Dual hot water systems
- Madimack heat pump
- Brand new spotted gum entertaining deck, including lights
- Electric awning to the deck
- Freshly painted and refurbished timber floor
- Lower ground floor rumpus room with new tiles
- Wine cellar
- 3-car garage with dedicated workshop and internal access
- Private external parking space for an extra car, trailer, boat or caravan
- Exceptional lower ground floor storage
- Alarm system and Hik Vision Security Camera System
- Security gate on front balcony
- Mature, easy-care gardens with established fruit trees including apple, fig, lemon and olive
- Irrigation system
All care has been taken in the preparation of this marketing material, and details have been obtained from sources we believe to be reliable. Blackshaw do not however guarantee the accuracy of the information, nor accept liability for any errors. Interested persons should rely solely on their own enquiries.
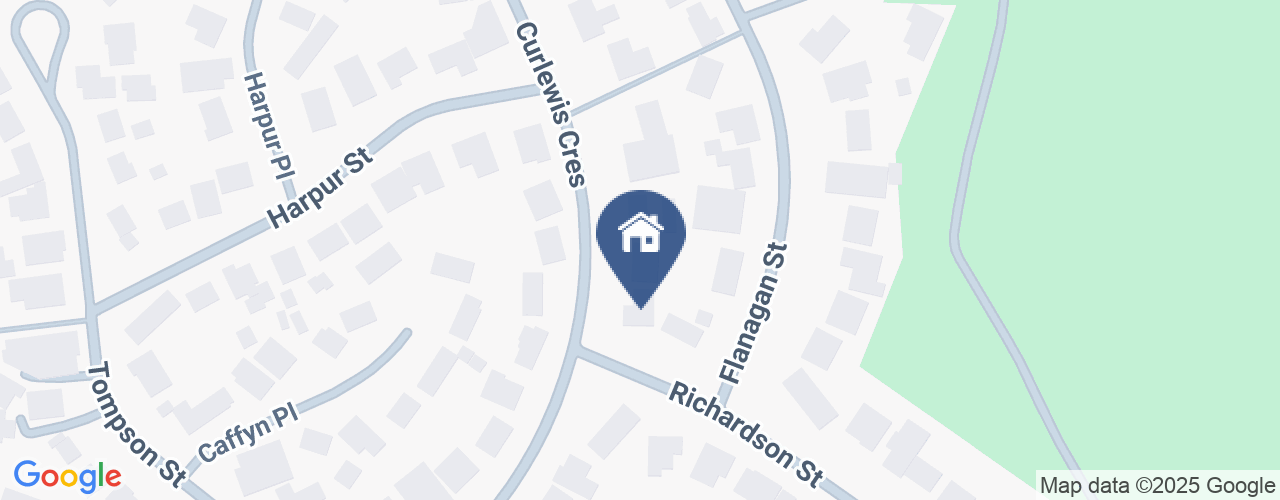
Looking to sell or lease your own property?
Request Market AppraisalLocation
51 Curlewis Crescent
Garran ACT 2605
Details
4
2
3
EER: 3.5
House
Auction Saturday, 29 Nov 10:00 AM On site
Land area: | 903 sqm (approx) |
Visually captivating and instantly impressive, this architecturally designed four-bedroom plus study residence sits proudly in a tightly held enclave, offering a refined balance of luxury, functionality, and family comfort. Crafted from the finest materials and finished with care, this is a home that elevates everyday living and will be the envy of family and friends.
Perched high to capture sweeping views over Woden and golden sunsets across the Brindabella Ranges, the home's design is both beautiful and intelligent. Multiple light-filled formal and informal living areas flow effortlessly, with expansive windows and sliding doors that blur the line between indoors and out.
At the heart of the home, the designer kitchen exudes warmth and elegance, with extra-wide, waterfall Caesarstone benchtops, premium appliances, and custom timber joinery that adds a touch of timeless charm.
The private main suite is a peaceful retreat featuring a walk-through robe and stunning ensuite with heated floors and Grohe fittings, while the additional bedrooms are generous in size and beautifully serviced by a luxurious main bathroom.
Designed for family connection and entertaining, the flexible balcony room, expansive timber deck, lush gardens and heated saltwater pool create the perfect backdrop for unforgettable moments. Downstairs, a rumpus room, wine cellar, and triple garage with workshop complete this exceptional home.
Moments from Garran Shops, top schools, and Red Hill Nature Reserve, this is more than a home – it's a statement of style, space, and sophistication in one of Woden's most coveted pockets.
- Striking kitchen with Caesarstone benchtops, five-burner cooktop, Bosch dishwasher, double AEG wall oven, pull-out pantry, plumbing for refrigerator
- Newly installed roof solar panels (5.55KW)
- Solar-heated saltwater pool
- Astral pool pump
-Two large ground-floor bedrooms, both with built-in wardrobes
- Dedicated ground-floor study with double sliding doors
- Designer family bathroom with separate bathtub and walk-in shower
- Second-storey master retreat access to a covered balcony with exceptional views, walk-in wardrobe and ensuite with double shower
- Second-storey fourth bedroom or home office with built-in wardrobes and balcony access
- Newly glassed-in front balcony, creating a year-round, multiple-purpose room
- Heated floors in bathrooms and quality Grohe tapware and fittings
- Ducted gas heating
- Ducted evaporative cooling
- Ceiling fans in all bedrooms
- Recently replaced curtains/blinds in bedrooms
- Colorbond fencing and gates
- High-end wall and ceiling insulation
- Dual hot water systems
- Madimack heat pump
- Brand new spotted gum entertaining deck, including lights
- Electric awning to the deck
- Freshly painted and refurbished timber floor
- Lower ground floor rumpus room with new tiles
- Wine cellar
- 3-car garage with dedicated workshop and internal access
- Private external parking space for an extra car, trailer, boat or caravan
- Exceptional lower ground floor storage
- Alarm system and Hik Vision Security Camera System
- Security gate on front balcony
- Mature, easy-care gardens with established fruit trees including apple, fig, lemon and olive
- Irrigation system
All care has been taken in the preparation of this marketing material, and details have been obtained from sources we believe to be reliable. Blackshaw do not however guarantee the accuracy of the information, nor accept liability for any errors. Interested persons should rely solely on their own enquiries.
Read MorePerched high to capture sweeping views over Woden and golden sunsets across the Brindabella Ranges, the home's design is both beautiful and intelligent. Multiple light-filled formal and informal living areas flow effortlessly, with expansive windows and sliding doors that blur the line between indoors and out.
At the heart of the home, the designer kitchen exudes warmth and elegance, with extra-wide, waterfall Caesarstone benchtops, premium appliances, and custom timber joinery that adds a touch of timeless charm.
The private main suite is a peaceful retreat featuring a walk-through robe and stunning ensuite with heated floors and Grohe fittings, while the additional bedrooms are generous in size and beautifully serviced by a luxurious main bathroom.
Designed for family connection and entertaining, the flexible balcony room, expansive timber deck, lush gardens and heated saltwater pool create the perfect backdrop for unforgettable moments. Downstairs, a rumpus room, wine cellar, and triple garage with workshop complete this exceptional home.
Moments from Garran Shops, top schools, and Red Hill Nature Reserve, this is more than a home – it's a statement of style, space, and sophistication in one of Woden's most coveted pockets.
- Striking kitchen with Caesarstone benchtops, five-burner cooktop, Bosch dishwasher, double AEG wall oven, pull-out pantry, plumbing for refrigerator
- Newly installed roof solar panels (5.55KW)
- Solar-heated saltwater pool
- Astral pool pump
-Two large ground-floor bedrooms, both with built-in wardrobes
- Dedicated ground-floor study with double sliding doors
- Designer family bathroom with separate bathtub and walk-in shower
- Second-storey master retreat access to a covered balcony with exceptional views, walk-in wardrobe and ensuite with double shower
- Second-storey fourth bedroom or home office with built-in wardrobes and balcony access
- Newly glassed-in front balcony, creating a year-round, multiple-purpose room
- Heated floors in bathrooms and quality Grohe tapware and fittings
- Ducted gas heating
- Ducted evaporative cooling
- Ceiling fans in all bedrooms
- Recently replaced curtains/blinds in bedrooms
- Colorbond fencing and gates
- High-end wall and ceiling insulation
- Dual hot water systems
- Madimack heat pump
- Brand new spotted gum entertaining deck, including lights
- Electric awning to the deck
- Freshly painted and refurbished timber floor
- Lower ground floor rumpus room with new tiles
- Wine cellar
- 3-car garage with dedicated workshop and internal access
- Private external parking space for an extra car, trailer, boat or caravan
- Exceptional lower ground floor storage
- Alarm system and Hik Vision Security Camera System
- Security gate on front balcony
- Mature, easy-care gardens with established fruit trees including apple, fig, lemon and olive
- Irrigation system
All care has been taken in the preparation of this marketing material, and details have been obtained from sources we believe to be reliable. Blackshaw do not however guarantee the accuracy of the information, nor accept liability for any errors. Interested persons should rely solely on their own enquiries.
Inspect
Nov
08
Saturday
12:10pm - 12:40pm
Nov
11
Tuesday
6:15pm - 6:45pm


