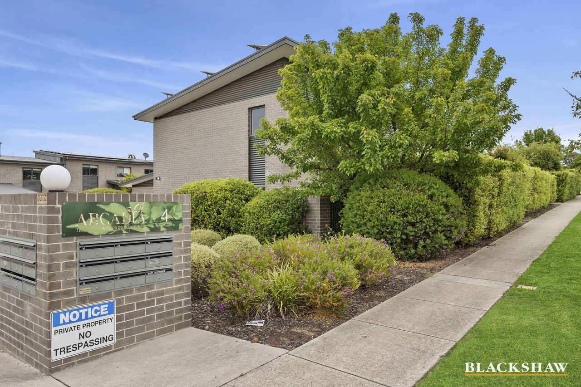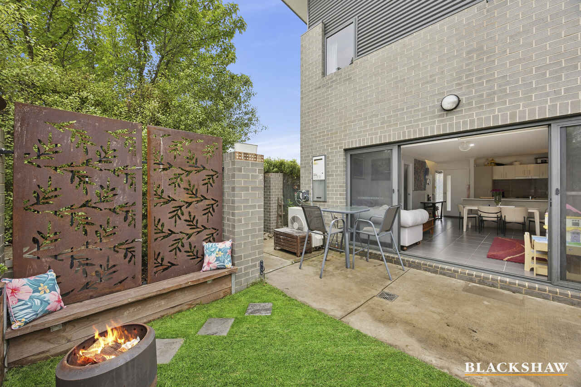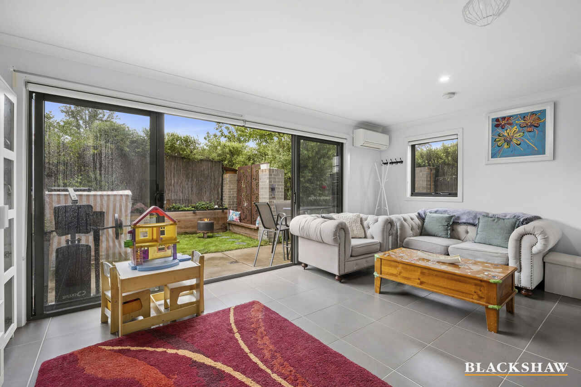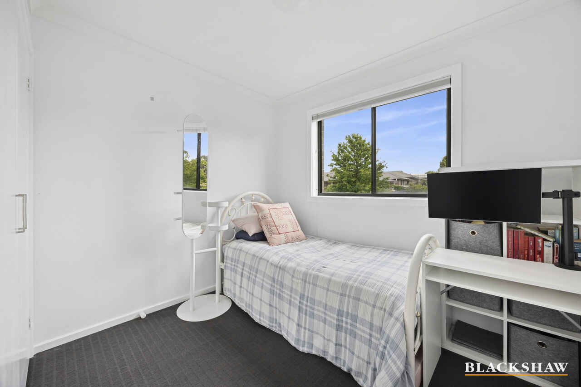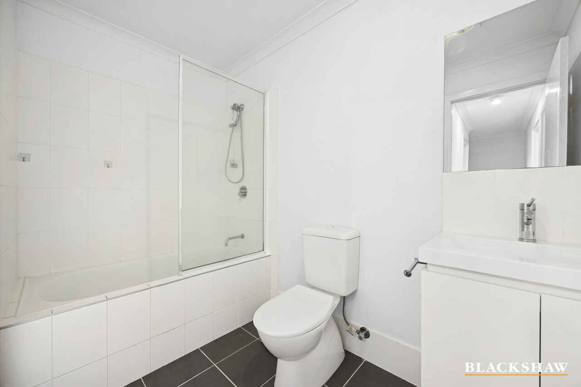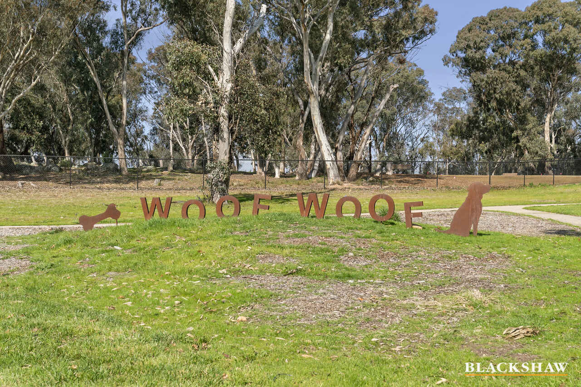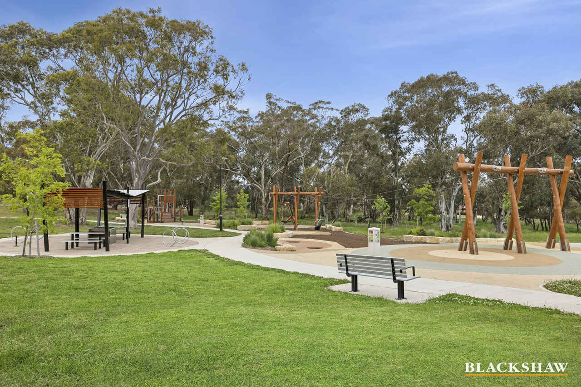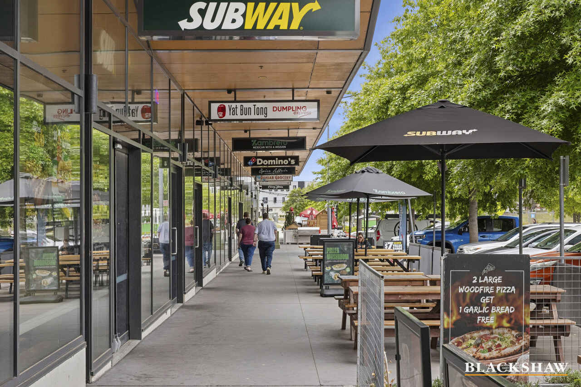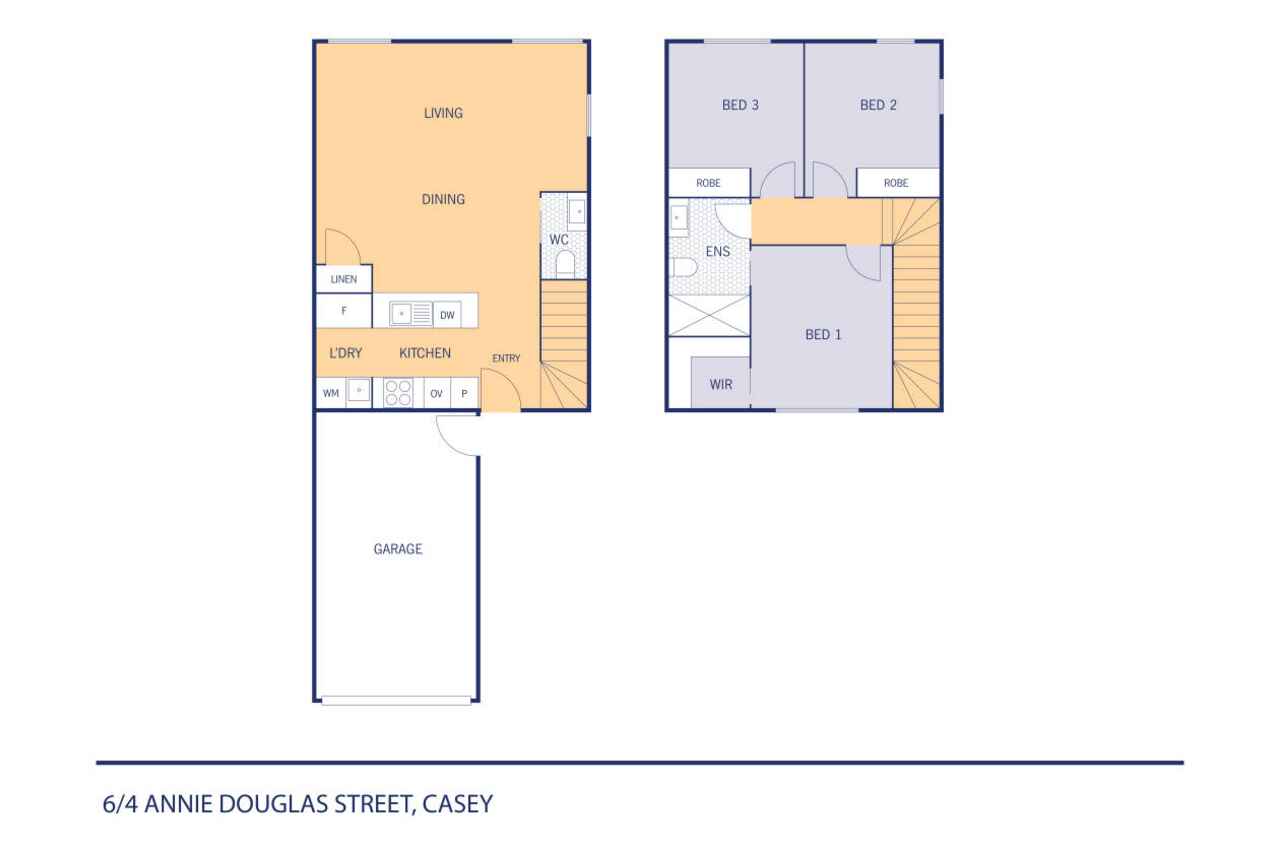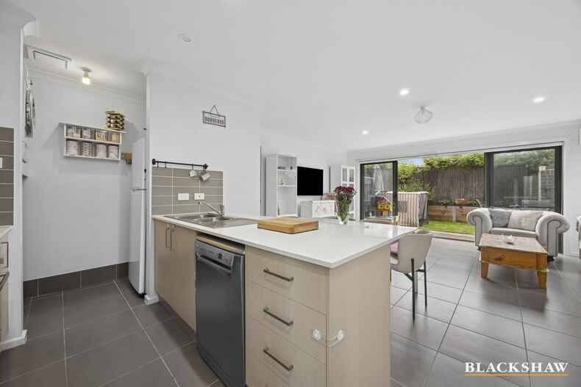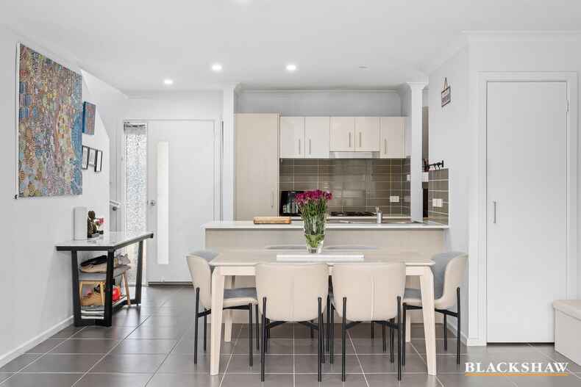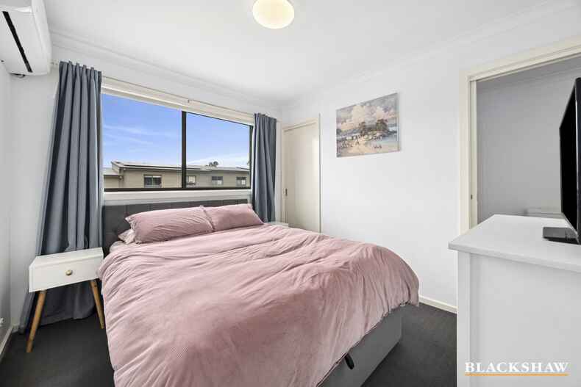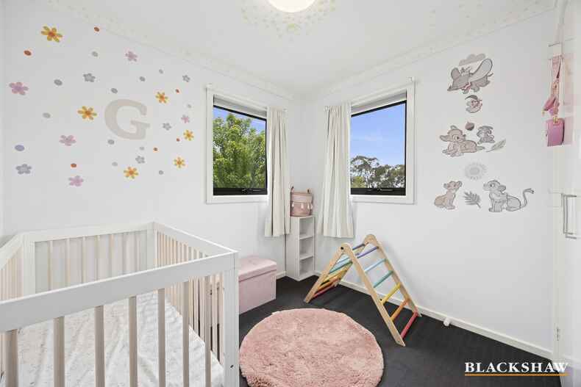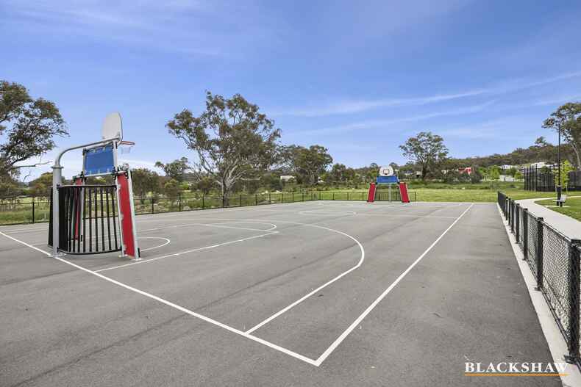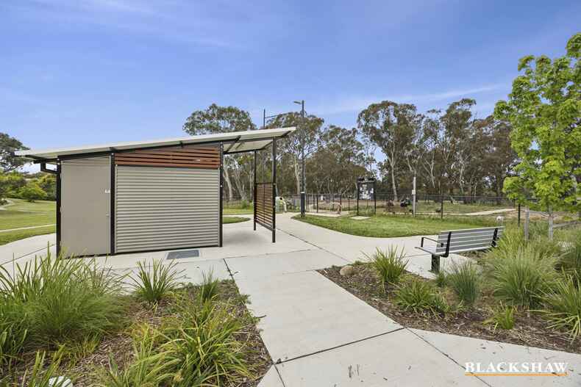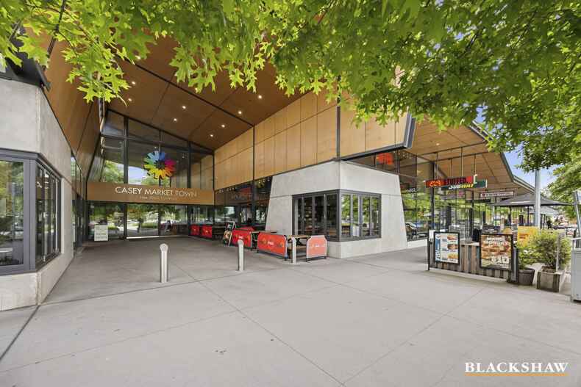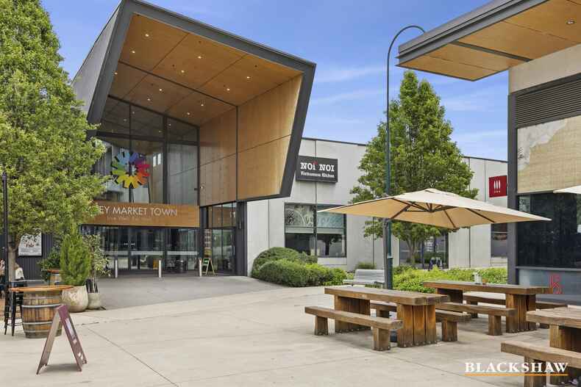Modern vibes. Effortless living. Perfect location.
Location
6/4 Annie Douglas Street
Casey ACT 2913
Details
3
1
2
EER: 6.0
House
By negotiation
Building size: | 107.6 sqm (approx) |
Please note due to the holiday period the first open home will be conducted as advertised.
Set within Arcadia Terraces at Springbank Rise, this stylish two-storey townhouse is all about easy living with everything you need just around the corner - shops, cafés, schools, parks, and Gungahlin Town Centre only minutes away.
Downstairs, the open-plan design flows naturally from the kitchen through to the dining and lounge area, opening out to a sun-filled north-facing courtyard - perfect for weekend brunches or summer BBQs. The sleek kitchen features Omega stainless steel appliances, stone benchtops, a walk-in pantry, and gas cooking for those who love to entertain.
Upstairs, you'll find three bright bedrooms, all with built-in storage. The main bedroom enjoys a walk-in robe and two-way access to the bathroom, giving it an ensuite feel. Comfort is covered year-round with a split system and a panel heater for the cooler months, and an extensive solar system minimizing your utilities bills.
With a single lock-up garage, additional car space, a wrap around private courtyard, and low-maintenance design, this home fits perfectly into a busy, modern lifestyle - ideal for first-home buyers, young families, or savvy investors.
You'll love:
One adjoining wall for added privacy
Open-plan kitchen, dining & living
Walk-in pantry with plenty of storage
Omega stainless steel appliances & gas cooktop
Quantum Quartz benchtops
Split system heating & cooling
Carpets and tiles throughout
Extensive solar system
Wrap around north-facing courtyard
Single remote garage with custom shelving
Additional car space directly in front of the property
Continuous gas hot water
Washer/ dryer combo, making laundry a breeze
Easy walk to local shops, childcare & café
Close to bus stops and Horse Park Drive access
Living size: 85m2
Garage size: 22.06m2
Year built: 2013
Body corp fees: $732.24pq
Rates: $1,517.00pa
Land tax: $1,693.00pa (if tenanted)
Rental Estimate pw: $620 to $650 per week
Disclaimer: All care has been taken in the preparation of this marketing material, and details have been obtained from sources we believe to be reliable. Blackshaw do not however guarantee the accuracy of the information, nor accept liability for any errors. Interested persons should rely solely on their own enquire
Read MoreSet within Arcadia Terraces at Springbank Rise, this stylish two-storey townhouse is all about easy living with everything you need just around the corner - shops, cafés, schools, parks, and Gungahlin Town Centre only minutes away.
Downstairs, the open-plan design flows naturally from the kitchen through to the dining and lounge area, opening out to a sun-filled north-facing courtyard - perfect for weekend brunches or summer BBQs. The sleek kitchen features Omega stainless steel appliances, stone benchtops, a walk-in pantry, and gas cooking for those who love to entertain.
Upstairs, you'll find three bright bedrooms, all with built-in storage. The main bedroom enjoys a walk-in robe and two-way access to the bathroom, giving it an ensuite feel. Comfort is covered year-round with a split system and a panel heater for the cooler months, and an extensive solar system minimizing your utilities bills.
With a single lock-up garage, additional car space, a wrap around private courtyard, and low-maintenance design, this home fits perfectly into a busy, modern lifestyle - ideal for first-home buyers, young families, or savvy investors.
You'll love:
One adjoining wall for added privacy
Open-plan kitchen, dining & living
Walk-in pantry with plenty of storage
Omega stainless steel appliances & gas cooktop
Quantum Quartz benchtops
Split system heating & cooling
Carpets and tiles throughout
Extensive solar system
Wrap around north-facing courtyard
Single remote garage with custom shelving
Additional car space directly in front of the property
Continuous gas hot water
Washer/ dryer combo, making laundry a breeze
Easy walk to local shops, childcare & café
Close to bus stops and Horse Park Drive access
Living size: 85m2
Garage size: 22.06m2
Year built: 2013
Body corp fees: $732.24pq
Rates: $1,517.00pa
Land tax: $1,693.00pa (if tenanted)
Rental Estimate pw: $620 to $650 per week
Disclaimer: All care has been taken in the preparation of this marketing material, and details have been obtained from sources we believe to be reliable. Blackshaw do not however guarantee the accuracy of the information, nor accept liability for any errors. Interested persons should rely solely on their own enquire
Inspect
Jan
10
Saturday
1:00pm - 1:30pm
Listing agent
Please note due to the holiday period the first open home will be conducted as advertised.
Set within Arcadia Terraces at Springbank Rise, this stylish two-storey townhouse is all about easy living with everything you need just around the corner - shops, cafés, schools, parks, and Gungahlin Town Centre only minutes away.
Downstairs, the open-plan design flows naturally from the kitchen through to the dining and lounge area, opening out to a sun-filled north-facing courtyard - perfect for weekend brunches or summer BBQs. The sleek kitchen features Omega stainless steel appliances, stone benchtops, a walk-in pantry, and gas cooking for those who love to entertain.
Upstairs, you'll find three bright bedrooms, all with built-in storage. The main bedroom enjoys a walk-in robe and two-way access to the bathroom, giving it an ensuite feel. Comfort is covered year-round with a split system and a panel heater for the cooler months, and an extensive solar system minimizing your utilities bills.
With a single lock-up garage, additional car space, a wrap around private courtyard, and low-maintenance design, this home fits perfectly into a busy, modern lifestyle - ideal for first-home buyers, young families, or savvy investors.
You'll love:
One adjoining wall for added privacy
Open-plan kitchen, dining & living
Walk-in pantry with plenty of storage
Omega stainless steel appliances & gas cooktop
Quantum Quartz benchtops
Split system heating & cooling
Carpets and tiles throughout
Extensive solar system
Wrap around north-facing courtyard
Single remote garage with custom shelving
Additional car space directly in front of the property
Continuous gas hot water
Washer/ dryer combo, making laundry a breeze
Easy walk to local shops, childcare & café
Close to bus stops and Horse Park Drive access
Living size: 85m2
Garage size: 22.06m2
Year built: 2013
Body corp fees: $732.24pq
Rates: $1,517.00pa
Land tax: $1,693.00pa (if tenanted)
Rental Estimate pw: $620 to $650 per week
Disclaimer: All care has been taken in the preparation of this marketing material, and details have been obtained from sources we believe to be reliable. Blackshaw do not however guarantee the accuracy of the information, nor accept liability for any errors. Interested persons should rely solely on their own enquire
Read MoreSet within Arcadia Terraces at Springbank Rise, this stylish two-storey townhouse is all about easy living with everything you need just around the corner - shops, cafés, schools, parks, and Gungahlin Town Centre only minutes away.
Downstairs, the open-plan design flows naturally from the kitchen through to the dining and lounge area, opening out to a sun-filled north-facing courtyard - perfect for weekend brunches or summer BBQs. The sleek kitchen features Omega stainless steel appliances, stone benchtops, a walk-in pantry, and gas cooking for those who love to entertain.
Upstairs, you'll find three bright bedrooms, all with built-in storage. The main bedroom enjoys a walk-in robe and two-way access to the bathroom, giving it an ensuite feel. Comfort is covered year-round with a split system and a panel heater for the cooler months, and an extensive solar system minimizing your utilities bills.
With a single lock-up garage, additional car space, a wrap around private courtyard, and low-maintenance design, this home fits perfectly into a busy, modern lifestyle - ideal for first-home buyers, young families, or savvy investors.
You'll love:
One adjoining wall for added privacy
Open-plan kitchen, dining & living
Walk-in pantry with plenty of storage
Omega stainless steel appliances & gas cooktop
Quantum Quartz benchtops
Split system heating & cooling
Carpets and tiles throughout
Extensive solar system
Wrap around north-facing courtyard
Single remote garage with custom shelving
Additional car space directly in front of the property
Continuous gas hot water
Washer/ dryer combo, making laundry a breeze
Easy walk to local shops, childcare & café
Close to bus stops and Horse Park Drive access
Living size: 85m2
Garage size: 22.06m2
Year built: 2013
Body corp fees: $732.24pq
Rates: $1,517.00pa
Land tax: $1,693.00pa (if tenanted)
Rental Estimate pw: $620 to $650 per week
Disclaimer: All care has been taken in the preparation of this marketing material, and details have been obtained from sources we believe to be reliable. Blackshaw do not however guarantee the accuracy of the information, nor accept liability for any errors. Interested persons should rely solely on their own enquire
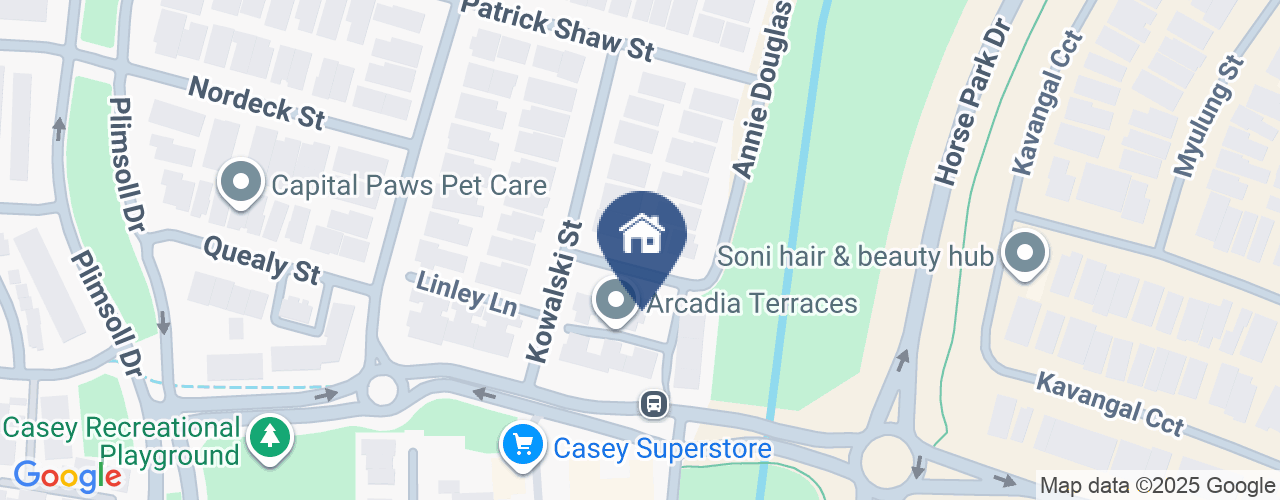
Looking to sell or lease your own property?
Request Market AppraisalLocation
6/4 Annie Douglas Street
Casey ACT 2913
Details
3
1
2
EER: 6.0
House
By negotiation
Building size: | 107.6 sqm (approx) |
Please note due to the holiday period the first open home will be conducted as advertised.
Set within Arcadia Terraces at Springbank Rise, this stylish two-storey townhouse is all about easy living with everything you need just around the corner - shops, cafés, schools, parks, and Gungahlin Town Centre only minutes away.
Downstairs, the open-plan design flows naturally from the kitchen through to the dining and lounge area, opening out to a sun-filled north-facing courtyard - perfect for weekend brunches or summer BBQs. The sleek kitchen features Omega stainless steel appliances, stone benchtops, a walk-in pantry, and gas cooking for those who love to entertain.
Upstairs, you'll find three bright bedrooms, all with built-in storage. The main bedroom enjoys a walk-in robe and two-way access to the bathroom, giving it an ensuite feel. Comfort is covered year-round with a split system and a panel heater for the cooler months, and an extensive solar system minimizing your utilities bills.
With a single lock-up garage, additional car space, a wrap around private courtyard, and low-maintenance design, this home fits perfectly into a busy, modern lifestyle - ideal for first-home buyers, young families, or savvy investors.
You'll love:
One adjoining wall for added privacy
Open-plan kitchen, dining & living
Walk-in pantry with plenty of storage
Omega stainless steel appliances & gas cooktop
Quantum Quartz benchtops
Split system heating & cooling
Carpets and tiles throughout
Extensive solar system
Wrap around north-facing courtyard
Single remote garage with custom shelving
Additional car space directly in front of the property
Continuous gas hot water
Washer/ dryer combo, making laundry a breeze
Easy walk to local shops, childcare & café
Close to bus stops and Horse Park Drive access
Living size: 85m2
Garage size: 22.06m2
Year built: 2013
Body corp fees: $732.24pq
Rates: $1,517.00pa
Land tax: $1,693.00pa (if tenanted)
Rental Estimate pw: $620 to $650 per week
Disclaimer: All care has been taken in the preparation of this marketing material, and details have been obtained from sources we believe to be reliable. Blackshaw do not however guarantee the accuracy of the information, nor accept liability for any errors. Interested persons should rely solely on their own enquire
Read MoreSet within Arcadia Terraces at Springbank Rise, this stylish two-storey townhouse is all about easy living with everything you need just around the corner - shops, cafés, schools, parks, and Gungahlin Town Centre only minutes away.
Downstairs, the open-plan design flows naturally from the kitchen through to the dining and lounge area, opening out to a sun-filled north-facing courtyard - perfect for weekend brunches or summer BBQs. The sleek kitchen features Omega stainless steel appliances, stone benchtops, a walk-in pantry, and gas cooking for those who love to entertain.
Upstairs, you'll find three bright bedrooms, all with built-in storage. The main bedroom enjoys a walk-in robe and two-way access to the bathroom, giving it an ensuite feel. Comfort is covered year-round with a split system and a panel heater for the cooler months, and an extensive solar system minimizing your utilities bills.
With a single lock-up garage, additional car space, a wrap around private courtyard, and low-maintenance design, this home fits perfectly into a busy, modern lifestyle - ideal for first-home buyers, young families, or savvy investors.
You'll love:
One adjoining wall for added privacy
Open-plan kitchen, dining & living
Walk-in pantry with plenty of storage
Omega stainless steel appliances & gas cooktop
Quantum Quartz benchtops
Split system heating & cooling
Carpets and tiles throughout
Extensive solar system
Wrap around north-facing courtyard
Single remote garage with custom shelving
Additional car space directly in front of the property
Continuous gas hot water
Washer/ dryer combo, making laundry a breeze
Easy walk to local shops, childcare & café
Close to bus stops and Horse Park Drive access
Living size: 85m2
Garage size: 22.06m2
Year built: 2013
Body corp fees: $732.24pq
Rates: $1,517.00pa
Land tax: $1,693.00pa (if tenanted)
Rental Estimate pw: $620 to $650 per week
Disclaimer: All care has been taken in the preparation of this marketing material, and details have been obtained from sources we believe to be reliable. Blackshaw do not however guarantee the accuracy of the information, nor accept liability for any errors. Interested persons should rely solely on their own enquire
Inspect
Jan
10
Saturday
1:00pm - 1:30pm


