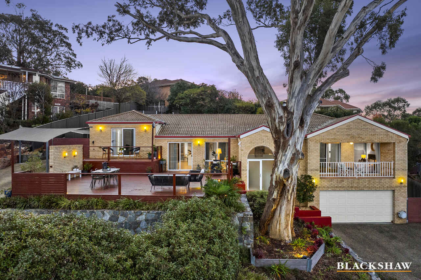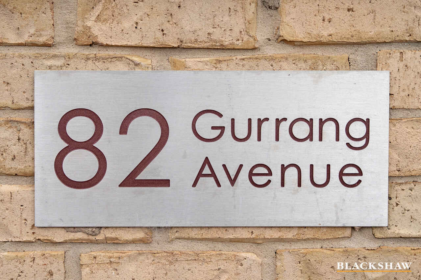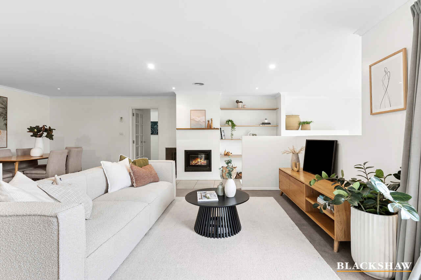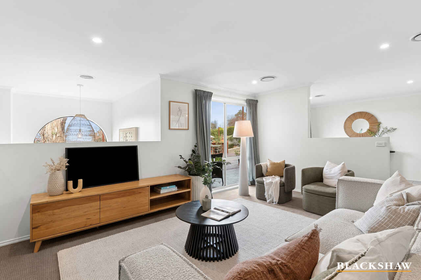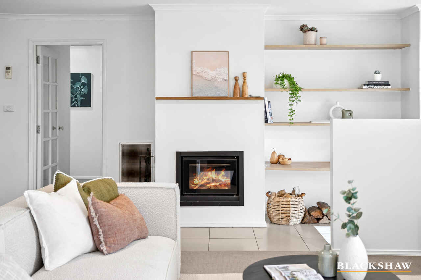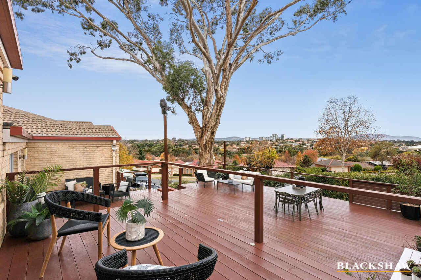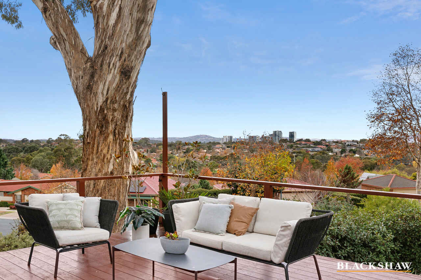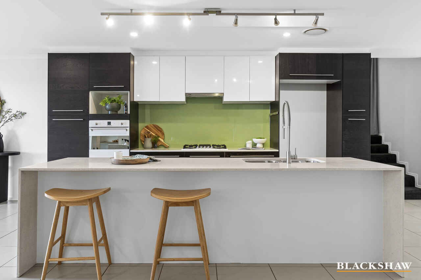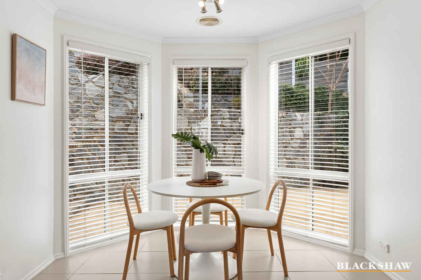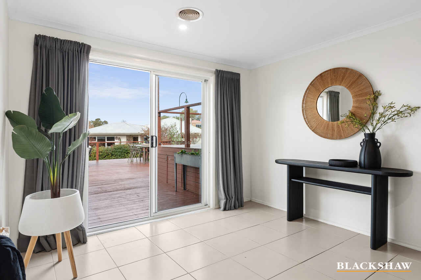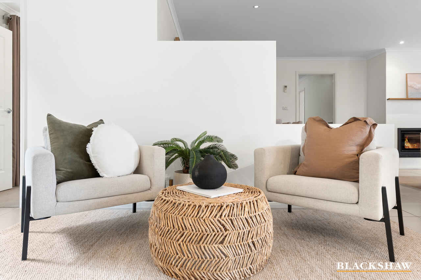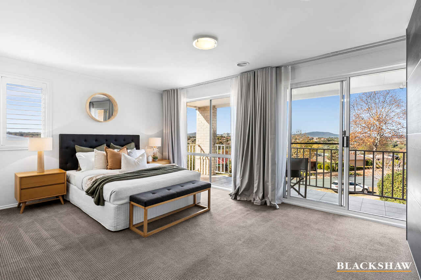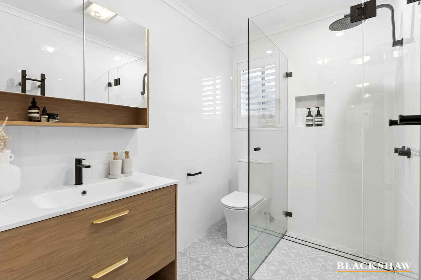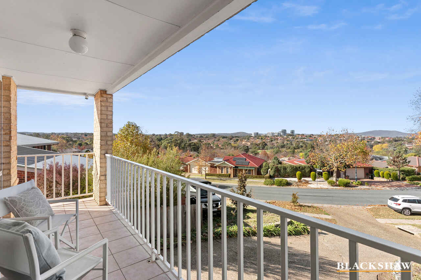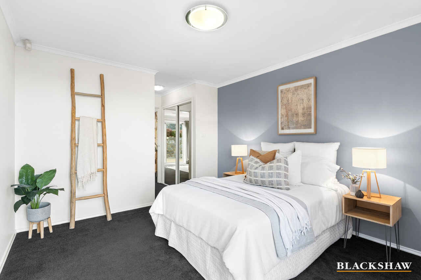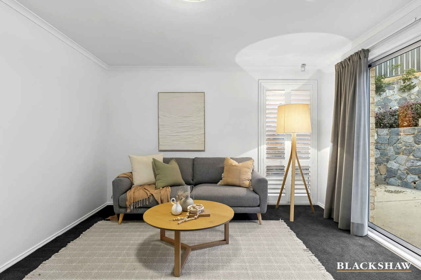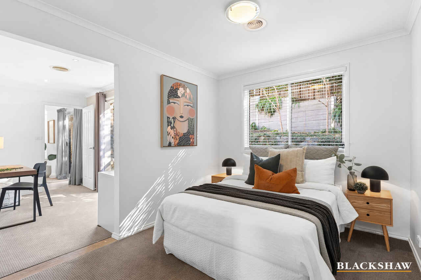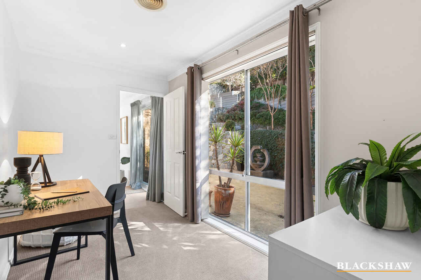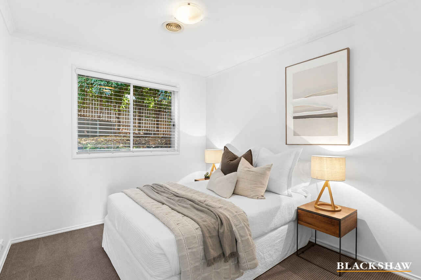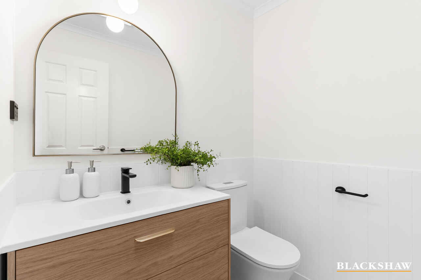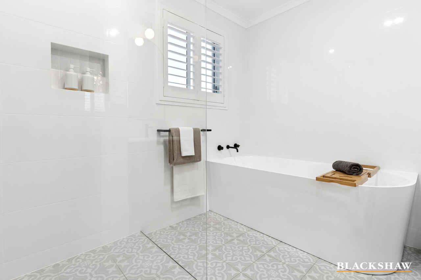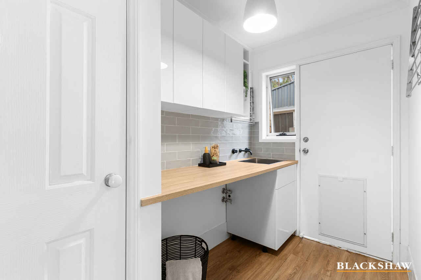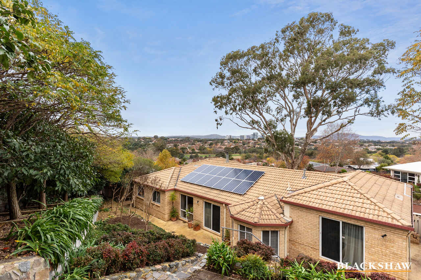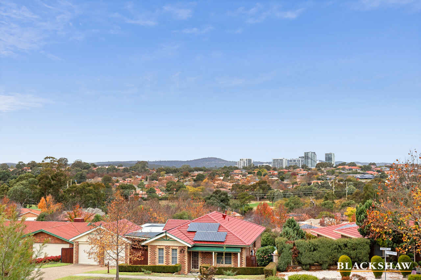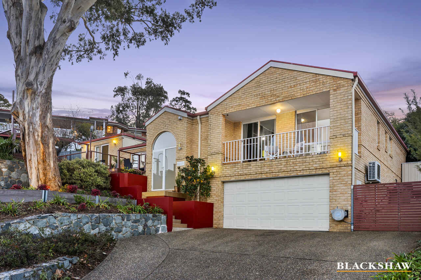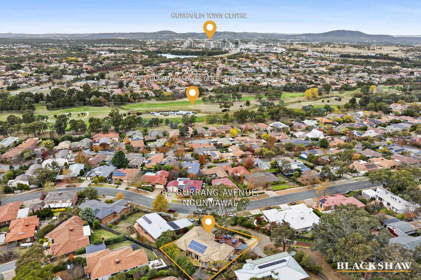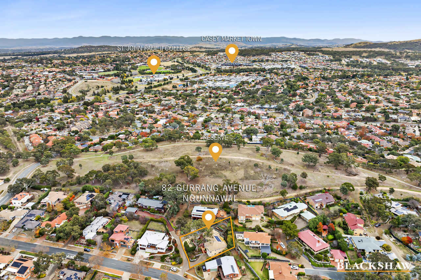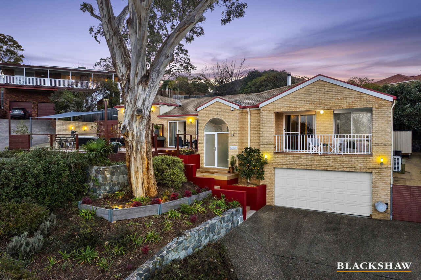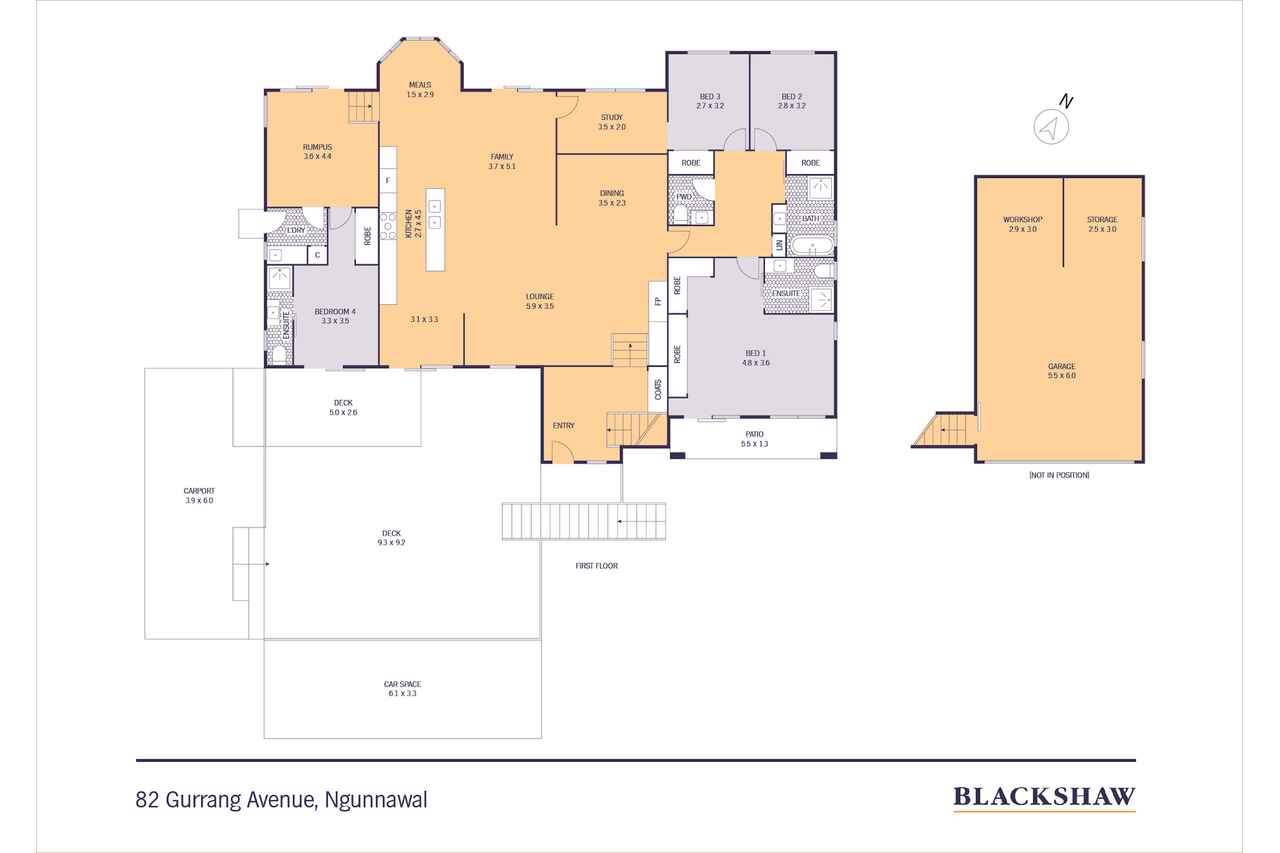Stunning Family Retreat with Panoramic Views in a Prime Location
Location
82 Gurrang Avenue
Ngunnawal ACT 2913
Details
4
3
4
EER: 4.5
House
$1,250,000+
Land area: | 882 sqm (approx) |
Building size: | 294 sqm (approx) |
Perfectly positioned, this beautifully updated family home offers the ideal combination of space, style and flexibility. Elevated to capture sweeping views, the property features a generous and adaptable floorplan with 4 bedrooms plus a study, making it the perfect fit for growing families, multi-generational households, avid entertainers or anyone in need of a dedicated home office - complete with its own private entrance for added convenience and flexibility.
Step inside to discover a home filled with warmth, natural light and quality finishes throughout. Multiple living zones include an open-plan family area, formal dining room and a separate rumpus - giving everyone room to relax, work or come together. The heart of the home is the stylish kitchen, complete with a stone waterfall benchtop, large breakfast bar, gas cooktop, Smeg oven and dishwasher - this kitchen is made for connecting and entertaining.
The expansive deck is ideal for weekend BBQs, long lunches or simply unwinding with a drink while enjoying the breathtaking outlook. Inside the cozy combustion fireplace creates a welcoming ambiance through the cooler months, while ducted gas heating ensures comfort throughout.
Recently all bathrooms have been tastefully renovated, including two ensuites and the main ensuite features a heated towel rail and heat lamps for added luxury. Each bedroom comes with built-in wardrobes and the home also includes downlights, plantation shutters and quality window furnishings throughout.
Outside, the secure, low-maintenance backyard offers plenty of space for kids or pets to play with steps away from a peaceful reserve. Parking is never a problem with two driveways, a double garage with internal access, storage/workshop, carport and additional off-street space, there's room for all the vehicles, toys and trailer too.
Just minutes from the Gungahlin Town Centre, local schools, parks, shops and the Gungahlin Lakes Golf Club, this home delivers the complete lifestyle package in one of Canberra's most desirable family-friendly neighbourhoods.
Features:
• Large family home
• 4 bedrooms & study
• Teenage or parents' retreat
• Rumpus room
• Entranceway with high ceilings
• Open plan living with oversized kitchen
• Meals area with bay window
• Formal dining room
• Combustion fireplace in the living area
• Entertainer's delight
Kitchen:
• Waterfall Caesertone benchtop with large breakfast bar
• Gas cooktop
• Smeg oven
• Double sink
• Dishwasher
Bedrooms & Bathrooms
• Fully renovated bathrooms including 2 ensuites
• Heat lamps in bathrooms
• Heated towel rail in ensuite
• Built-in wardrobes in all bedrooms
Comfort & Style:
• Ducted gas heating
• Ducted cooling system
• Downlights throughout
• Plantation shutters
• Window furnishings
Sustainability & Security:
• Solar panels
• CCTV Camera system
Parking & Access:
• Oversized double garage with internal access
• Workshop/storage
• Carport and additional off-street parking
• Two driveways
• Flexible parking options
Outdoor Features:
• Panoramic views
• Huge entertaining deck with elevated views across the suburb
• Secure, fully fenced backyard
• 2 Storage sheds
• Tiered, easy-care landscaping
• Steps to nearby reserve
Prime Location:
• Steps from public transport
• Minutes to Gungahlin Town Centre
• Close to Gungahlin Lakes Golf Club
• Nearby Ngunnawal Shops, Casey Shops & Yerrabi Pond
Essentials: Approximations
Built: 1999
UV (2024): $630,000
Block Size: 882m2
Residence: 235m2
Garage & storage: 59m2
Total: 294 m2
Rates: $3,490 per annum
Land tax: $6,642 per annum (Investors Only)
Estimated Rental Return: $900 - $920 per week
EER: 4.5
Read MoreStep inside to discover a home filled with warmth, natural light and quality finishes throughout. Multiple living zones include an open-plan family area, formal dining room and a separate rumpus - giving everyone room to relax, work or come together. The heart of the home is the stylish kitchen, complete with a stone waterfall benchtop, large breakfast bar, gas cooktop, Smeg oven and dishwasher - this kitchen is made for connecting and entertaining.
The expansive deck is ideal for weekend BBQs, long lunches or simply unwinding with a drink while enjoying the breathtaking outlook. Inside the cozy combustion fireplace creates a welcoming ambiance through the cooler months, while ducted gas heating ensures comfort throughout.
Recently all bathrooms have been tastefully renovated, including two ensuites and the main ensuite features a heated towel rail and heat lamps for added luxury. Each bedroom comes with built-in wardrobes and the home also includes downlights, plantation shutters and quality window furnishings throughout.
Outside, the secure, low-maintenance backyard offers plenty of space for kids or pets to play with steps away from a peaceful reserve. Parking is never a problem with two driveways, a double garage with internal access, storage/workshop, carport and additional off-street space, there's room for all the vehicles, toys and trailer too.
Just minutes from the Gungahlin Town Centre, local schools, parks, shops and the Gungahlin Lakes Golf Club, this home delivers the complete lifestyle package in one of Canberra's most desirable family-friendly neighbourhoods.
Features:
• Large family home
• 4 bedrooms & study
• Teenage or parents' retreat
• Rumpus room
• Entranceway with high ceilings
• Open plan living with oversized kitchen
• Meals area with bay window
• Formal dining room
• Combustion fireplace in the living area
• Entertainer's delight
Kitchen:
• Waterfall Caesertone benchtop with large breakfast bar
• Gas cooktop
• Smeg oven
• Double sink
• Dishwasher
Bedrooms & Bathrooms
• Fully renovated bathrooms including 2 ensuites
• Heat lamps in bathrooms
• Heated towel rail in ensuite
• Built-in wardrobes in all bedrooms
Comfort & Style:
• Ducted gas heating
• Ducted cooling system
• Downlights throughout
• Plantation shutters
• Window furnishings
Sustainability & Security:
• Solar panels
• CCTV Camera system
Parking & Access:
• Oversized double garage with internal access
• Workshop/storage
• Carport and additional off-street parking
• Two driveways
• Flexible parking options
Outdoor Features:
• Panoramic views
• Huge entertaining deck with elevated views across the suburb
• Secure, fully fenced backyard
• 2 Storage sheds
• Tiered, easy-care landscaping
• Steps to nearby reserve
Prime Location:
• Steps from public transport
• Minutes to Gungahlin Town Centre
• Close to Gungahlin Lakes Golf Club
• Nearby Ngunnawal Shops, Casey Shops & Yerrabi Pond
Essentials: Approximations
Built: 1999
UV (2024): $630,000
Block Size: 882m2
Residence: 235m2
Garage & storage: 59m2
Total: 294 m2
Rates: $3,490 per annum
Land tax: $6,642 per annum (Investors Only)
Estimated Rental Return: $900 - $920 per week
EER: 4.5
Inspect
Contact agent
Listing agent
Perfectly positioned, this beautifully updated family home offers the ideal combination of space, style and flexibility. Elevated to capture sweeping views, the property features a generous and adaptable floorplan with 4 bedrooms plus a study, making it the perfect fit for growing families, multi-generational households, avid entertainers or anyone in need of a dedicated home office - complete with its own private entrance for added convenience and flexibility.
Step inside to discover a home filled with warmth, natural light and quality finishes throughout. Multiple living zones include an open-plan family area, formal dining room and a separate rumpus - giving everyone room to relax, work or come together. The heart of the home is the stylish kitchen, complete with a stone waterfall benchtop, large breakfast bar, gas cooktop, Smeg oven and dishwasher - this kitchen is made for connecting and entertaining.
The expansive deck is ideal for weekend BBQs, long lunches or simply unwinding with a drink while enjoying the breathtaking outlook. Inside the cozy combustion fireplace creates a welcoming ambiance through the cooler months, while ducted gas heating ensures comfort throughout.
Recently all bathrooms have been tastefully renovated, including two ensuites and the main ensuite features a heated towel rail and heat lamps for added luxury. Each bedroom comes with built-in wardrobes and the home also includes downlights, plantation shutters and quality window furnishings throughout.
Outside, the secure, low-maintenance backyard offers plenty of space for kids or pets to play with steps away from a peaceful reserve. Parking is never a problem with two driveways, a double garage with internal access, storage/workshop, carport and additional off-street space, there's room for all the vehicles, toys and trailer too.
Just minutes from the Gungahlin Town Centre, local schools, parks, shops and the Gungahlin Lakes Golf Club, this home delivers the complete lifestyle package in one of Canberra's most desirable family-friendly neighbourhoods.
Features:
• Large family home
• 4 bedrooms & study
• Teenage or parents' retreat
• Rumpus room
• Entranceway with high ceilings
• Open plan living with oversized kitchen
• Meals area with bay window
• Formal dining room
• Combustion fireplace in the living area
• Entertainer's delight
Kitchen:
• Waterfall Caesertone benchtop with large breakfast bar
• Gas cooktop
• Smeg oven
• Double sink
• Dishwasher
Bedrooms & Bathrooms
• Fully renovated bathrooms including 2 ensuites
• Heat lamps in bathrooms
• Heated towel rail in ensuite
• Built-in wardrobes in all bedrooms
Comfort & Style:
• Ducted gas heating
• Ducted cooling system
• Downlights throughout
• Plantation shutters
• Window furnishings
Sustainability & Security:
• Solar panels
• CCTV Camera system
Parking & Access:
• Oversized double garage with internal access
• Workshop/storage
• Carport and additional off-street parking
• Two driveways
• Flexible parking options
Outdoor Features:
• Panoramic views
• Huge entertaining deck with elevated views across the suburb
• Secure, fully fenced backyard
• 2 Storage sheds
• Tiered, easy-care landscaping
• Steps to nearby reserve
Prime Location:
• Steps from public transport
• Minutes to Gungahlin Town Centre
• Close to Gungahlin Lakes Golf Club
• Nearby Ngunnawal Shops, Casey Shops & Yerrabi Pond
Essentials: Approximations
Built: 1999
UV (2024): $630,000
Block Size: 882m2
Residence: 235m2
Garage & storage: 59m2
Total: 294 m2
Rates: $3,490 per annum
Land tax: $6,642 per annum (Investors Only)
Estimated Rental Return: $900 - $920 per week
EER: 4.5
Read MoreStep inside to discover a home filled with warmth, natural light and quality finishes throughout. Multiple living zones include an open-plan family area, formal dining room and a separate rumpus - giving everyone room to relax, work or come together. The heart of the home is the stylish kitchen, complete with a stone waterfall benchtop, large breakfast bar, gas cooktop, Smeg oven and dishwasher - this kitchen is made for connecting and entertaining.
The expansive deck is ideal for weekend BBQs, long lunches or simply unwinding with a drink while enjoying the breathtaking outlook. Inside the cozy combustion fireplace creates a welcoming ambiance through the cooler months, while ducted gas heating ensures comfort throughout.
Recently all bathrooms have been tastefully renovated, including two ensuites and the main ensuite features a heated towel rail and heat lamps for added luxury. Each bedroom comes with built-in wardrobes and the home also includes downlights, plantation shutters and quality window furnishings throughout.
Outside, the secure, low-maintenance backyard offers plenty of space for kids or pets to play with steps away from a peaceful reserve. Parking is never a problem with two driveways, a double garage with internal access, storage/workshop, carport and additional off-street space, there's room for all the vehicles, toys and trailer too.
Just minutes from the Gungahlin Town Centre, local schools, parks, shops and the Gungahlin Lakes Golf Club, this home delivers the complete lifestyle package in one of Canberra's most desirable family-friendly neighbourhoods.
Features:
• Large family home
• 4 bedrooms & study
• Teenage or parents' retreat
• Rumpus room
• Entranceway with high ceilings
• Open plan living with oversized kitchen
• Meals area with bay window
• Formal dining room
• Combustion fireplace in the living area
• Entertainer's delight
Kitchen:
• Waterfall Caesertone benchtop with large breakfast bar
• Gas cooktop
• Smeg oven
• Double sink
• Dishwasher
Bedrooms & Bathrooms
• Fully renovated bathrooms including 2 ensuites
• Heat lamps in bathrooms
• Heated towel rail in ensuite
• Built-in wardrobes in all bedrooms
Comfort & Style:
• Ducted gas heating
• Ducted cooling system
• Downlights throughout
• Plantation shutters
• Window furnishings
Sustainability & Security:
• Solar panels
• CCTV Camera system
Parking & Access:
• Oversized double garage with internal access
• Workshop/storage
• Carport and additional off-street parking
• Two driveways
• Flexible parking options
Outdoor Features:
• Panoramic views
• Huge entertaining deck with elevated views across the suburb
• Secure, fully fenced backyard
• 2 Storage sheds
• Tiered, easy-care landscaping
• Steps to nearby reserve
Prime Location:
• Steps from public transport
• Minutes to Gungahlin Town Centre
• Close to Gungahlin Lakes Golf Club
• Nearby Ngunnawal Shops, Casey Shops & Yerrabi Pond
Essentials: Approximations
Built: 1999
UV (2024): $630,000
Block Size: 882m2
Residence: 235m2
Garage & storage: 59m2
Total: 294 m2
Rates: $3,490 per annum
Land tax: $6,642 per annum (Investors Only)
Estimated Rental Return: $900 - $920 per week
EER: 4.5
Looking to sell or lease your own property?
Request Market AppraisalLocation
82 Gurrang Avenue
Ngunnawal ACT 2913
Details
4
3
4
EER: 4.5
House
$1,250,000+
Land area: | 882 sqm (approx) |
Building size: | 294 sqm (approx) |
Perfectly positioned, this beautifully updated family home offers the ideal combination of space, style and flexibility. Elevated to capture sweeping views, the property features a generous and adaptable floorplan with 4 bedrooms plus a study, making it the perfect fit for growing families, multi-generational households, avid entertainers or anyone in need of a dedicated home office - complete with its own private entrance for added convenience and flexibility.
Step inside to discover a home filled with warmth, natural light and quality finishes throughout. Multiple living zones include an open-plan family area, formal dining room and a separate rumpus - giving everyone room to relax, work or come together. The heart of the home is the stylish kitchen, complete with a stone waterfall benchtop, large breakfast bar, gas cooktop, Smeg oven and dishwasher - this kitchen is made for connecting and entertaining.
The expansive deck is ideal for weekend BBQs, long lunches or simply unwinding with a drink while enjoying the breathtaking outlook. Inside the cozy combustion fireplace creates a welcoming ambiance through the cooler months, while ducted gas heating ensures comfort throughout.
Recently all bathrooms have been tastefully renovated, including two ensuites and the main ensuite features a heated towel rail and heat lamps for added luxury. Each bedroom comes with built-in wardrobes and the home also includes downlights, plantation shutters and quality window furnishings throughout.
Outside, the secure, low-maintenance backyard offers plenty of space for kids or pets to play with steps away from a peaceful reserve. Parking is never a problem with two driveways, a double garage with internal access, storage/workshop, carport and additional off-street space, there's room for all the vehicles, toys and trailer too.
Just minutes from the Gungahlin Town Centre, local schools, parks, shops and the Gungahlin Lakes Golf Club, this home delivers the complete lifestyle package in one of Canberra's most desirable family-friendly neighbourhoods.
Features:
• Large family home
• 4 bedrooms & study
• Teenage or parents' retreat
• Rumpus room
• Entranceway with high ceilings
• Open plan living with oversized kitchen
• Meals area with bay window
• Formal dining room
• Combustion fireplace in the living area
• Entertainer's delight
Kitchen:
• Waterfall Caesertone benchtop with large breakfast bar
• Gas cooktop
• Smeg oven
• Double sink
• Dishwasher
Bedrooms & Bathrooms
• Fully renovated bathrooms including 2 ensuites
• Heat lamps in bathrooms
• Heated towel rail in ensuite
• Built-in wardrobes in all bedrooms
Comfort & Style:
• Ducted gas heating
• Ducted cooling system
• Downlights throughout
• Plantation shutters
• Window furnishings
Sustainability & Security:
• Solar panels
• CCTV Camera system
Parking & Access:
• Oversized double garage with internal access
• Workshop/storage
• Carport and additional off-street parking
• Two driveways
• Flexible parking options
Outdoor Features:
• Panoramic views
• Huge entertaining deck with elevated views across the suburb
• Secure, fully fenced backyard
• 2 Storage sheds
• Tiered, easy-care landscaping
• Steps to nearby reserve
Prime Location:
• Steps from public transport
• Minutes to Gungahlin Town Centre
• Close to Gungahlin Lakes Golf Club
• Nearby Ngunnawal Shops, Casey Shops & Yerrabi Pond
Essentials: Approximations
Built: 1999
UV (2024): $630,000
Block Size: 882m2
Residence: 235m2
Garage & storage: 59m2
Total: 294 m2
Rates: $3,490 per annum
Land tax: $6,642 per annum (Investors Only)
Estimated Rental Return: $900 - $920 per week
EER: 4.5
Read MoreStep inside to discover a home filled with warmth, natural light and quality finishes throughout. Multiple living zones include an open-plan family area, formal dining room and a separate rumpus - giving everyone room to relax, work or come together. The heart of the home is the stylish kitchen, complete with a stone waterfall benchtop, large breakfast bar, gas cooktop, Smeg oven and dishwasher - this kitchen is made for connecting and entertaining.
The expansive deck is ideal for weekend BBQs, long lunches or simply unwinding with a drink while enjoying the breathtaking outlook. Inside the cozy combustion fireplace creates a welcoming ambiance through the cooler months, while ducted gas heating ensures comfort throughout.
Recently all bathrooms have been tastefully renovated, including two ensuites and the main ensuite features a heated towel rail and heat lamps for added luxury. Each bedroom comes with built-in wardrobes and the home also includes downlights, plantation shutters and quality window furnishings throughout.
Outside, the secure, low-maintenance backyard offers plenty of space for kids or pets to play with steps away from a peaceful reserve. Parking is never a problem with two driveways, a double garage with internal access, storage/workshop, carport and additional off-street space, there's room for all the vehicles, toys and trailer too.
Just minutes from the Gungahlin Town Centre, local schools, parks, shops and the Gungahlin Lakes Golf Club, this home delivers the complete lifestyle package in one of Canberra's most desirable family-friendly neighbourhoods.
Features:
• Large family home
• 4 bedrooms & study
• Teenage or parents' retreat
• Rumpus room
• Entranceway with high ceilings
• Open plan living with oversized kitchen
• Meals area with bay window
• Formal dining room
• Combustion fireplace in the living area
• Entertainer's delight
Kitchen:
• Waterfall Caesertone benchtop with large breakfast bar
• Gas cooktop
• Smeg oven
• Double sink
• Dishwasher
Bedrooms & Bathrooms
• Fully renovated bathrooms including 2 ensuites
• Heat lamps in bathrooms
• Heated towel rail in ensuite
• Built-in wardrobes in all bedrooms
Comfort & Style:
• Ducted gas heating
• Ducted cooling system
• Downlights throughout
• Plantation shutters
• Window furnishings
Sustainability & Security:
• Solar panels
• CCTV Camera system
Parking & Access:
• Oversized double garage with internal access
• Workshop/storage
• Carport and additional off-street parking
• Two driveways
• Flexible parking options
Outdoor Features:
• Panoramic views
• Huge entertaining deck with elevated views across the suburb
• Secure, fully fenced backyard
• 2 Storage sheds
• Tiered, easy-care landscaping
• Steps to nearby reserve
Prime Location:
• Steps from public transport
• Minutes to Gungahlin Town Centre
• Close to Gungahlin Lakes Golf Club
• Nearby Ngunnawal Shops, Casey Shops & Yerrabi Pond
Essentials: Approximations
Built: 1999
UV (2024): $630,000
Block Size: 882m2
Residence: 235m2
Garage & storage: 59m2
Total: 294 m2
Rates: $3,490 per annum
Land tax: $6,642 per annum (Investors Only)
Estimated Rental Return: $900 - $920 per week
EER: 4.5
Inspect
Contact agent


