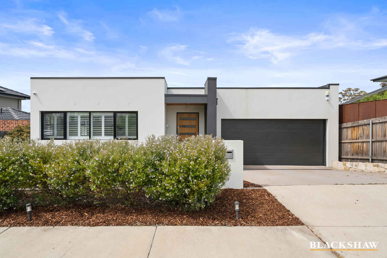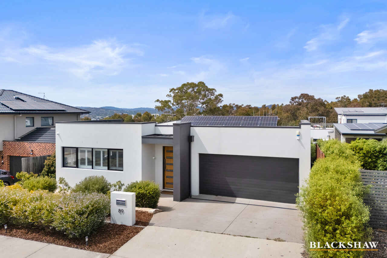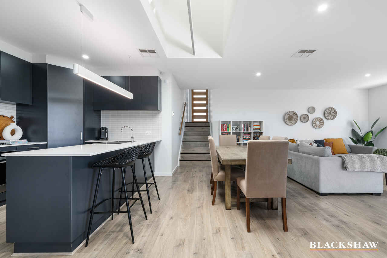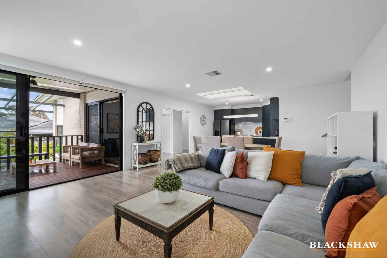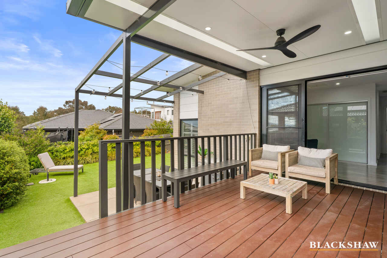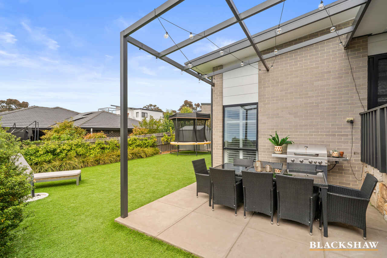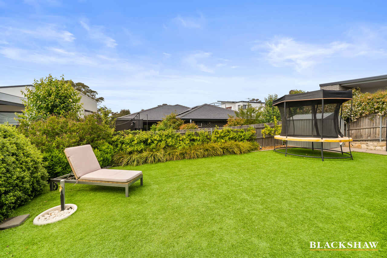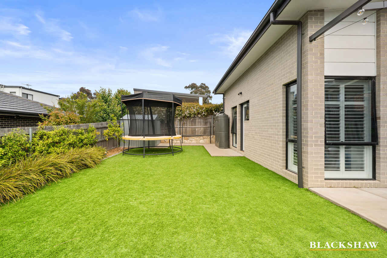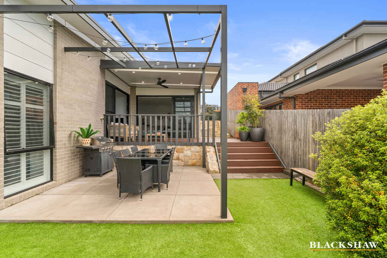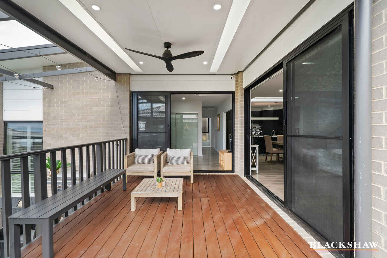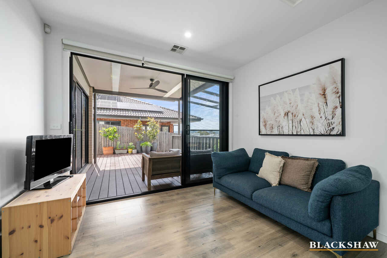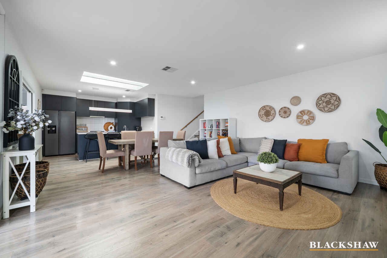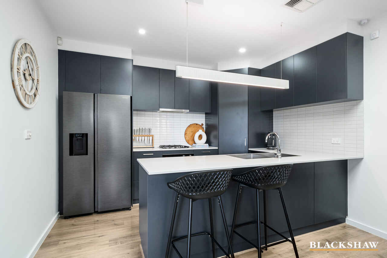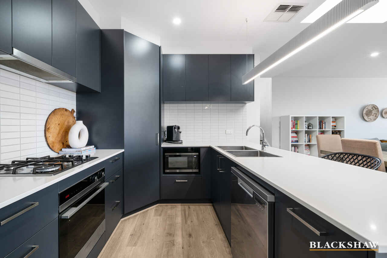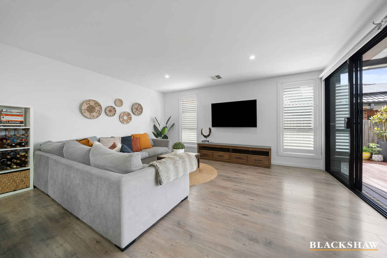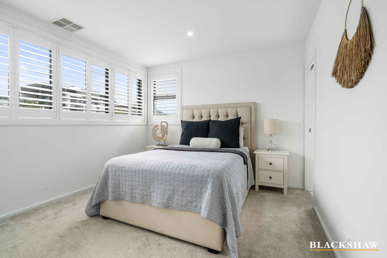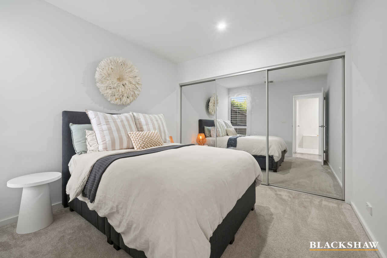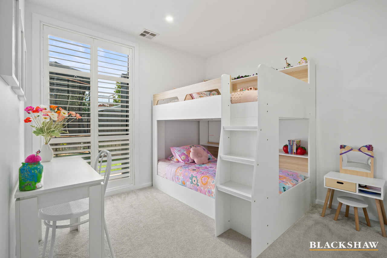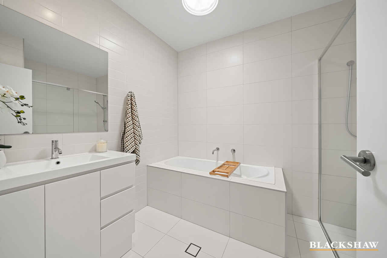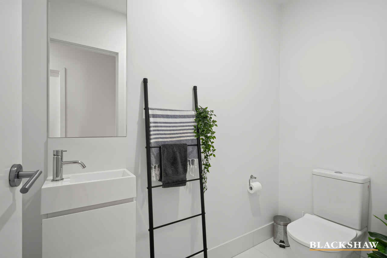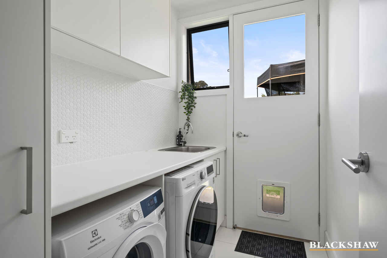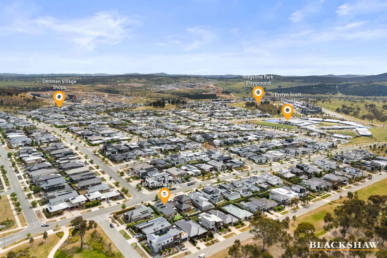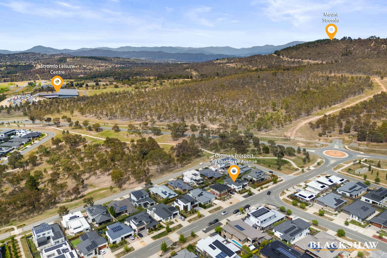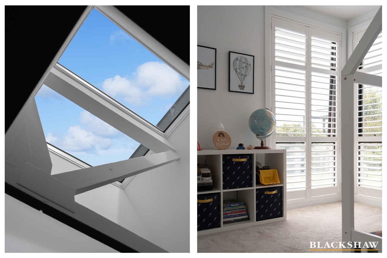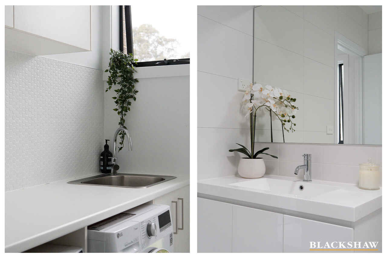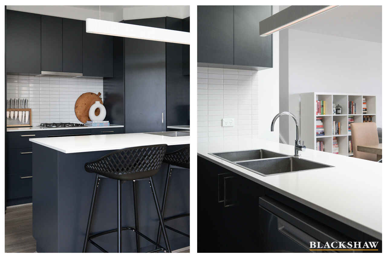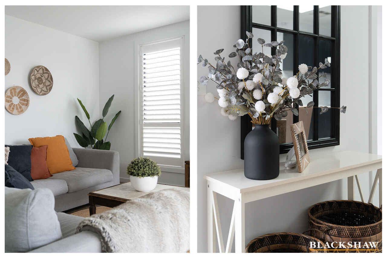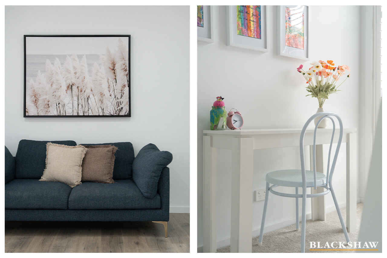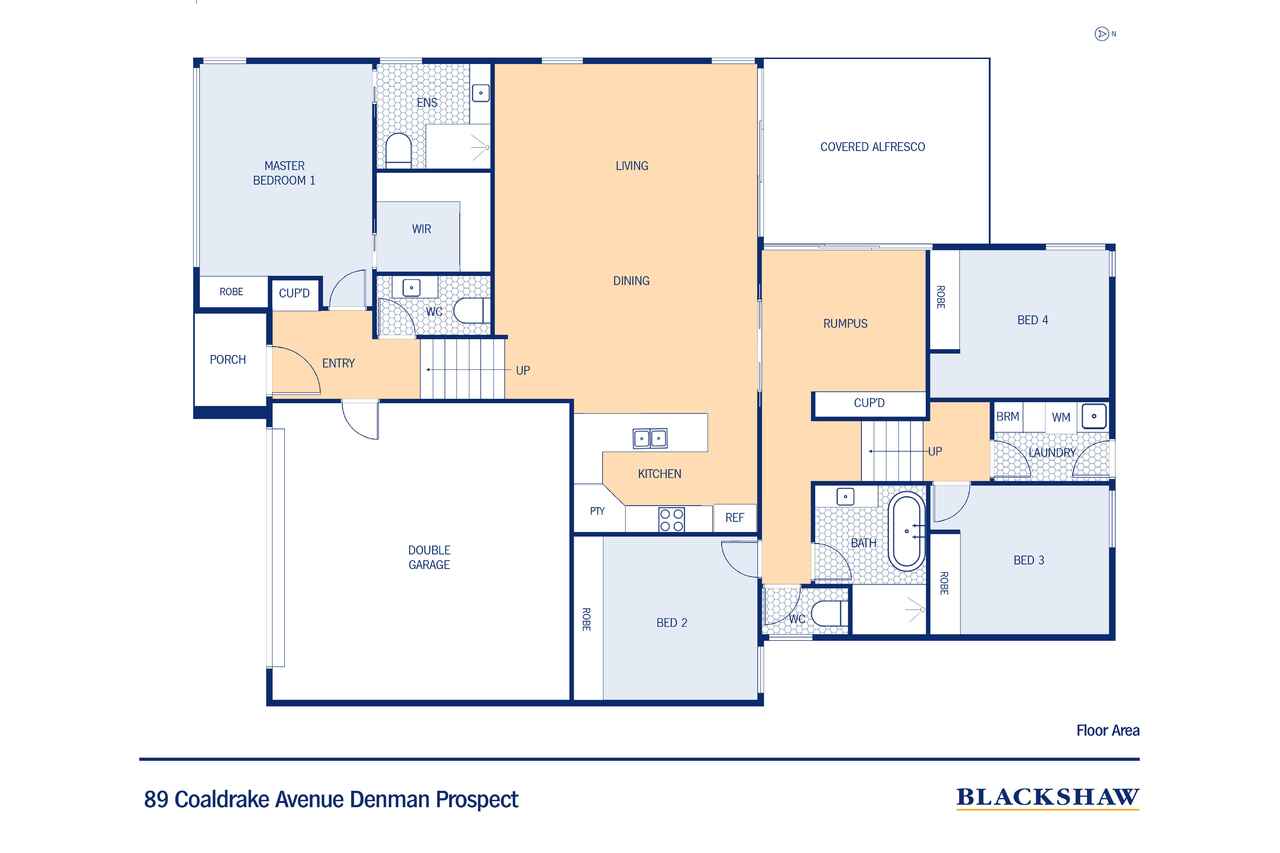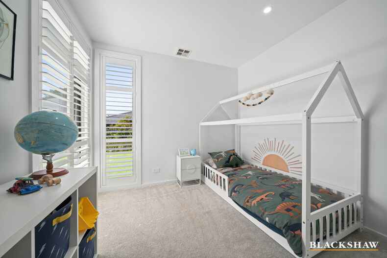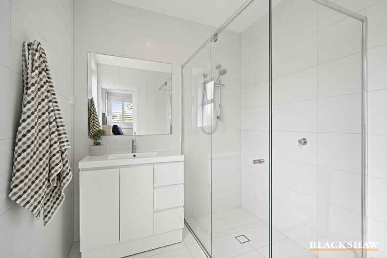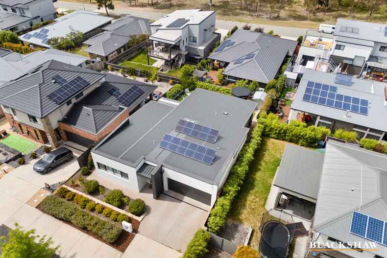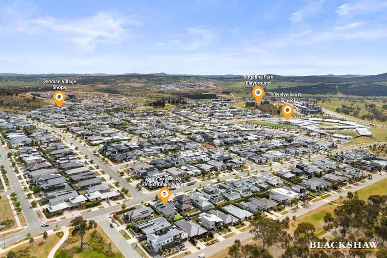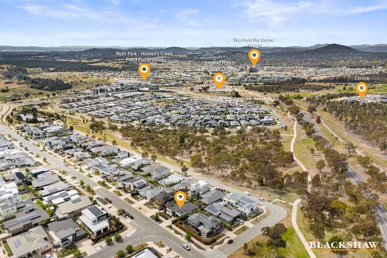A home made for family and connection
Location
89 Coaldrake Avenue
Denman Prospect ACT 2611
Details
4
2
2
EER: 5.0
House
$1,245,000 - $1,275,000
Land area: | 479 sqm (approx) |
Building size: | 204.2 sqm (approx) |
From the moment summer arrives, the home comes alive. Evenings are spent hosting BBQs on the covered deck while the kids play cricket or bounce on the trampoline in the spacious backyard. With both sliding doors open, the home flows seamlessly from the light-filled living areas to the outdoor entertaining space - creating the perfect setting for family lunches, laughter and long afternoons under the sun.
Mornings begin with the glow of sunrise spilling into the kitchen, rumpus room and deck, the ideal backdrop for that first cup of coffee. Weekends are equally rewarding, spent tending to the thriving veggie patch or relaxing among the landscaped gardens filled with pittosporum hedges, crepe myrtle, magnolias and citrus trees.
The parents' retreat provides a peaceful escape, privately separated from the rest of the home. Modern comforts include dual-zone ducted heating and cooling, 3.3kW solar system, five security cameras with alarm system and fibre-to-the-premises NBN connectivity.
A bright neutral colour scheme, floating timber floors and three skylights enhance the home's natural light, while a double lock-up garage, 2,000-litre rainwater tank, and shed add practicality. Fisher & Paykel gas cooking makes family meals a pleasure.
Set within a safe, family-friendly neighbourhood, enjoy weekend walks with the puppy to nearby playgrounds, the Stromlo Leisure Centre, or the Denman shops. With low-maintenance gardens and effortless indoor-outdoor living, this home truly celebrates space, comfort and lifestyle.
FEATURES:
• Plantation shutters
• Double-glazed windows
• 2 x zones ducted heating and cooling
• 5 x security cameras and alarm system
• 3.3kW solar system
• 2,000 litres rainwater tank
• Shed for storage
• Separate rumpus room with sliding doors open leading closure
• NBN: FTTP - fibre to the premises
• Low maintenance and landscaped gardens
• Double lock-up garage
• Fisher & Paykel gas cooking
• 3 x skylights
• Floating timber
• Covered alfresco
• Plants and trees in garden:
Pittosporum hedges
Crepe myrtle
Lemon, lime and mandarin trees
Magnolias
Gardenia
Viburnum hedges
PROXIMITY:
• Mount Stromlo
• Stromlo Forest Park
• Stromlo Leisure Centre
• Stromlo Forest Anglican College (soon to be open in 2026)
• Evelyn Scott School
• Charles Weston School
• Denman village park
• Glasswing Park
• Ridgeline Park
• Craven's Rise Park
• Ruth Park
• Denman Village Shops
• Woolworths Metro
STATISTICS: (all measures/figures are approximate):
• Block: 2 Section: 6
• Built: 2020
• UV: $669,000
• Land size: 479.00 sqm
• Home size: 204.20 sqm (Living: 164.30sqm + Garage: 39.30sqm)
• Rates: $900.75 pq
• EER: 5.0 stars
• Rental appraisal: $1000 - $1050 per week
Read MoreMornings begin with the glow of sunrise spilling into the kitchen, rumpus room and deck, the ideal backdrop for that first cup of coffee. Weekends are equally rewarding, spent tending to the thriving veggie patch or relaxing among the landscaped gardens filled with pittosporum hedges, crepe myrtle, magnolias and citrus trees.
The parents' retreat provides a peaceful escape, privately separated from the rest of the home. Modern comforts include dual-zone ducted heating and cooling, 3.3kW solar system, five security cameras with alarm system and fibre-to-the-premises NBN connectivity.
A bright neutral colour scheme, floating timber floors and three skylights enhance the home's natural light, while a double lock-up garage, 2,000-litre rainwater tank, and shed add practicality. Fisher & Paykel gas cooking makes family meals a pleasure.
Set within a safe, family-friendly neighbourhood, enjoy weekend walks with the puppy to nearby playgrounds, the Stromlo Leisure Centre, or the Denman shops. With low-maintenance gardens and effortless indoor-outdoor living, this home truly celebrates space, comfort and lifestyle.
FEATURES:
• Plantation shutters
• Double-glazed windows
• 2 x zones ducted heating and cooling
• 5 x security cameras and alarm system
• 3.3kW solar system
• 2,000 litres rainwater tank
• Shed for storage
• Separate rumpus room with sliding doors open leading closure
• NBN: FTTP - fibre to the premises
• Low maintenance and landscaped gardens
• Double lock-up garage
• Fisher & Paykel gas cooking
• 3 x skylights
• Floating timber
• Covered alfresco
• Plants and trees in garden:
Pittosporum hedges
Crepe myrtle
Lemon, lime and mandarin trees
Magnolias
Gardenia
Viburnum hedges
PROXIMITY:
• Mount Stromlo
• Stromlo Forest Park
• Stromlo Leisure Centre
• Stromlo Forest Anglican College (soon to be open in 2026)
• Evelyn Scott School
• Charles Weston School
• Denman village park
• Glasswing Park
• Ridgeline Park
• Craven's Rise Park
• Ruth Park
• Denman Village Shops
• Woolworths Metro
STATISTICS: (all measures/figures are approximate):
• Block: 2 Section: 6
• Built: 2020
• UV: $669,000
• Land size: 479.00 sqm
• Home size: 204.20 sqm (Living: 164.30sqm + Garage: 39.30sqm)
• Rates: $900.75 pq
• EER: 5.0 stars
• Rental appraisal: $1000 - $1050 per week
Inspect
Jan
17
Saturday
2:00pm - 2:30pm
Listing agent
From the moment summer arrives, the home comes alive. Evenings are spent hosting BBQs on the covered deck while the kids play cricket or bounce on the trampoline in the spacious backyard. With both sliding doors open, the home flows seamlessly from the light-filled living areas to the outdoor entertaining space - creating the perfect setting for family lunches, laughter and long afternoons under the sun.
Mornings begin with the glow of sunrise spilling into the kitchen, rumpus room and deck, the ideal backdrop for that first cup of coffee. Weekends are equally rewarding, spent tending to the thriving veggie patch or relaxing among the landscaped gardens filled with pittosporum hedges, crepe myrtle, magnolias and citrus trees.
The parents' retreat provides a peaceful escape, privately separated from the rest of the home. Modern comforts include dual-zone ducted heating and cooling, 3.3kW solar system, five security cameras with alarm system and fibre-to-the-premises NBN connectivity.
A bright neutral colour scheme, floating timber floors and three skylights enhance the home's natural light, while a double lock-up garage, 2,000-litre rainwater tank, and shed add practicality. Fisher & Paykel gas cooking makes family meals a pleasure.
Set within a safe, family-friendly neighbourhood, enjoy weekend walks with the puppy to nearby playgrounds, the Stromlo Leisure Centre, or the Denman shops. With low-maintenance gardens and effortless indoor-outdoor living, this home truly celebrates space, comfort and lifestyle.
FEATURES:
• Plantation shutters
• Double-glazed windows
• 2 x zones ducted heating and cooling
• 5 x security cameras and alarm system
• 3.3kW solar system
• 2,000 litres rainwater tank
• Shed for storage
• Separate rumpus room with sliding doors open leading closure
• NBN: FTTP - fibre to the premises
• Low maintenance and landscaped gardens
• Double lock-up garage
• Fisher & Paykel gas cooking
• 3 x skylights
• Floating timber
• Covered alfresco
• Plants and trees in garden:
Pittosporum hedges
Crepe myrtle
Lemon, lime and mandarin trees
Magnolias
Gardenia
Viburnum hedges
PROXIMITY:
• Mount Stromlo
• Stromlo Forest Park
• Stromlo Leisure Centre
• Stromlo Forest Anglican College (soon to be open in 2026)
• Evelyn Scott School
• Charles Weston School
• Denman village park
• Glasswing Park
• Ridgeline Park
• Craven's Rise Park
• Ruth Park
• Denman Village Shops
• Woolworths Metro
STATISTICS: (all measures/figures are approximate):
• Block: 2 Section: 6
• Built: 2020
• UV: $669,000
• Land size: 479.00 sqm
• Home size: 204.20 sqm (Living: 164.30sqm + Garage: 39.30sqm)
• Rates: $900.75 pq
• EER: 5.0 stars
• Rental appraisal: $1000 - $1050 per week
Read MoreMornings begin with the glow of sunrise spilling into the kitchen, rumpus room and deck, the ideal backdrop for that first cup of coffee. Weekends are equally rewarding, spent tending to the thriving veggie patch or relaxing among the landscaped gardens filled with pittosporum hedges, crepe myrtle, magnolias and citrus trees.
The parents' retreat provides a peaceful escape, privately separated from the rest of the home. Modern comforts include dual-zone ducted heating and cooling, 3.3kW solar system, five security cameras with alarm system and fibre-to-the-premises NBN connectivity.
A bright neutral colour scheme, floating timber floors and three skylights enhance the home's natural light, while a double lock-up garage, 2,000-litre rainwater tank, and shed add practicality. Fisher & Paykel gas cooking makes family meals a pleasure.
Set within a safe, family-friendly neighbourhood, enjoy weekend walks with the puppy to nearby playgrounds, the Stromlo Leisure Centre, or the Denman shops. With low-maintenance gardens and effortless indoor-outdoor living, this home truly celebrates space, comfort and lifestyle.
FEATURES:
• Plantation shutters
• Double-glazed windows
• 2 x zones ducted heating and cooling
• 5 x security cameras and alarm system
• 3.3kW solar system
• 2,000 litres rainwater tank
• Shed for storage
• Separate rumpus room with sliding doors open leading closure
• NBN: FTTP - fibre to the premises
• Low maintenance and landscaped gardens
• Double lock-up garage
• Fisher & Paykel gas cooking
• 3 x skylights
• Floating timber
• Covered alfresco
• Plants and trees in garden:
Pittosporum hedges
Crepe myrtle
Lemon, lime and mandarin trees
Magnolias
Gardenia
Viburnum hedges
PROXIMITY:
• Mount Stromlo
• Stromlo Forest Park
• Stromlo Leisure Centre
• Stromlo Forest Anglican College (soon to be open in 2026)
• Evelyn Scott School
• Charles Weston School
• Denman village park
• Glasswing Park
• Ridgeline Park
• Craven's Rise Park
• Ruth Park
• Denman Village Shops
• Woolworths Metro
STATISTICS: (all measures/figures are approximate):
• Block: 2 Section: 6
• Built: 2020
• UV: $669,000
• Land size: 479.00 sqm
• Home size: 204.20 sqm (Living: 164.30sqm + Garage: 39.30sqm)
• Rates: $900.75 pq
• EER: 5.0 stars
• Rental appraisal: $1000 - $1050 per week
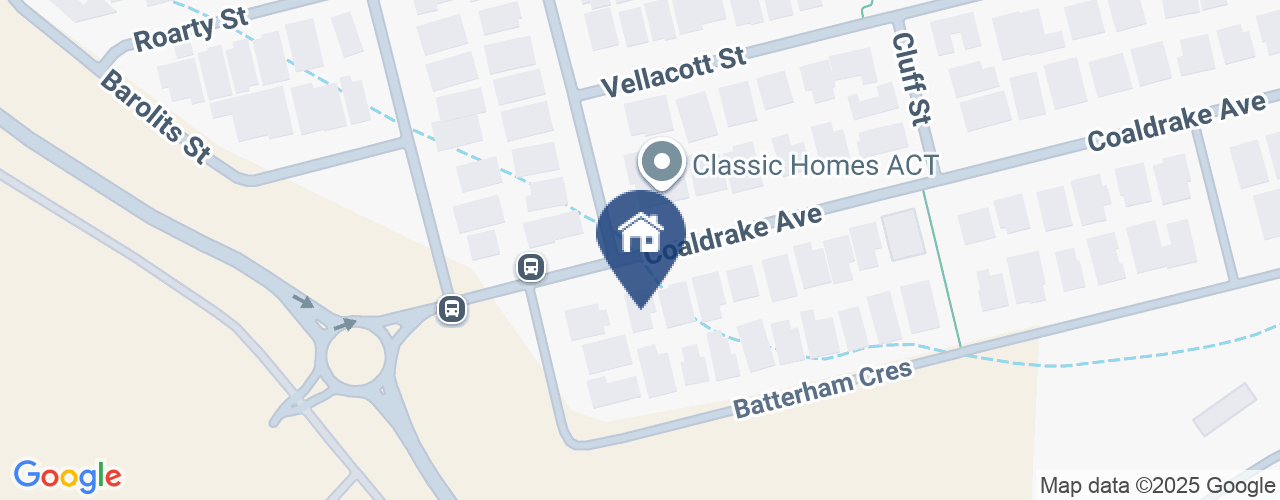
Looking to sell or lease your own property?
Request Market AppraisalLocation
89 Coaldrake Avenue
Denman Prospect ACT 2611
Details
4
2
2
EER: 5.0
House
$1,245,000 - $1,275,000
Land area: | 479 sqm (approx) |
Building size: | 204.2 sqm (approx) |
From the moment summer arrives, the home comes alive. Evenings are spent hosting BBQs on the covered deck while the kids play cricket or bounce on the trampoline in the spacious backyard. With both sliding doors open, the home flows seamlessly from the light-filled living areas to the outdoor entertaining space - creating the perfect setting for family lunches, laughter and long afternoons under the sun.
Mornings begin with the glow of sunrise spilling into the kitchen, rumpus room and deck, the ideal backdrop for that first cup of coffee. Weekends are equally rewarding, spent tending to the thriving veggie patch or relaxing among the landscaped gardens filled with pittosporum hedges, crepe myrtle, magnolias and citrus trees.
The parents' retreat provides a peaceful escape, privately separated from the rest of the home. Modern comforts include dual-zone ducted heating and cooling, 3.3kW solar system, five security cameras with alarm system and fibre-to-the-premises NBN connectivity.
A bright neutral colour scheme, floating timber floors and three skylights enhance the home's natural light, while a double lock-up garage, 2,000-litre rainwater tank, and shed add practicality. Fisher & Paykel gas cooking makes family meals a pleasure.
Set within a safe, family-friendly neighbourhood, enjoy weekend walks with the puppy to nearby playgrounds, the Stromlo Leisure Centre, or the Denman shops. With low-maintenance gardens and effortless indoor-outdoor living, this home truly celebrates space, comfort and lifestyle.
FEATURES:
• Plantation shutters
• Double-glazed windows
• 2 x zones ducted heating and cooling
• 5 x security cameras and alarm system
• 3.3kW solar system
• 2,000 litres rainwater tank
• Shed for storage
• Separate rumpus room with sliding doors open leading closure
• NBN: FTTP - fibre to the premises
• Low maintenance and landscaped gardens
• Double lock-up garage
• Fisher & Paykel gas cooking
• 3 x skylights
• Floating timber
• Covered alfresco
• Plants and trees in garden:
Pittosporum hedges
Crepe myrtle
Lemon, lime and mandarin trees
Magnolias
Gardenia
Viburnum hedges
PROXIMITY:
• Mount Stromlo
• Stromlo Forest Park
• Stromlo Leisure Centre
• Stromlo Forest Anglican College (soon to be open in 2026)
• Evelyn Scott School
• Charles Weston School
• Denman village park
• Glasswing Park
• Ridgeline Park
• Craven's Rise Park
• Ruth Park
• Denman Village Shops
• Woolworths Metro
STATISTICS: (all measures/figures are approximate):
• Block: 2 Section: 6
• Built: 2020
• UV: $669,000
• Land size: 479.00 sqm
• Home size: 204.20 sqm (Living: 164.30sqm + Garage: 39.30sqm)
• Rates: $900.75 pq
• EER: 5.0 stars
• Rental appraisal: $1000 - $1050 per week
Read MoreMornings begin with the glow of sunrise spilling into the kitchen, rumpus room and deck, the ideal backdrop for that first cup of coffee. Weekends are equally rewarding, spent tending to the thriving veggie patch or relaxing among the landscaped gardens filled with pittosporum hedges, crepe myrtle, magnolias and citrus trees.
The parents' retreat provides a peaceful escape, privately separated from the rest of the home. Modern comforts include dual-zone ducted heating and cooling, 3.3kW solar system, five security cameras with alarm system and fibre-to-the-premises NBN connectivity.
A bright neutral colour scheme, floating timber floors and three skylights enhance the home's natural light, while a double lock-up garage, 2,000-litre rainwater tank, and shed add practicality. Fisher & Paykel gas cooking makes family meals a pleasure.
Set within a safe, family-friendly neighbourhood, enjoy weekend walks with the puppy to nearby playgrounds, the Stromlo Leisure Centre, or the Denman shops. With low-maintenance gardens and effortless indoor-outdoor living, this home truly celebrates space, comfort and lifestyle.
FEATURES:
• Plantation shutters
• Double-glazed windows
• 2 x zones ducted heating and cooling
• 5 x security cameras and alarm system
• 3.3kW solar system
• 2,000 litres rainwater tank
• Shed for storage
• Separate rumpus room with sliding doors open leading closure
• NBN: FTTP - fibre to the premises
• Low maintenance and landscaped gardens
• Double lock-up garage
• Fisher & Paykel gas cooking
• 3 x skylights
• Floating timber
• Covered alfresco
• Plants and trees in garden:
Pittosporum hedges
Crepe myrtle
Lemon, lime and mandarin trees
Magnolias
Gardenia
Viburnum hedges
PROXIMITY:
• Mount Stromlo
• Stromlo Forest Park
• Stromlo Leisure Centre
• Stromlo Forest Anglican College (soon to be open in 2026)
• Evelyn Scott School
• Charles Weston School
• Denman village park
• Glasswing Park
• Ridgeline Park
• Craven's Rise Park
• Ruth Park
• Denman Village Shops
• Woolworths Metro
STATISTICS: (all measures/figures are approximate):
• Block: 2 Section: 6
• Built: 2020
• UV: $669,000
• Land size: 479.00 sqm
• Home size: 204.20 sqm (Living: 164.30sqm + Garage: 39.30sqm)
• Rates: $900.75 pq
• EER: 5.0 stars
• Rental appraisal: $1000 - $1050 per week
Inspect
Jan
17
Saturday
2:00pm - 2:30pm


