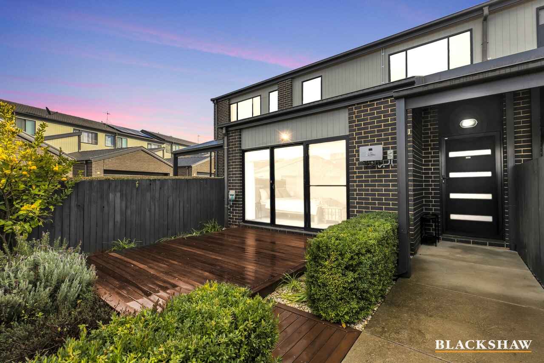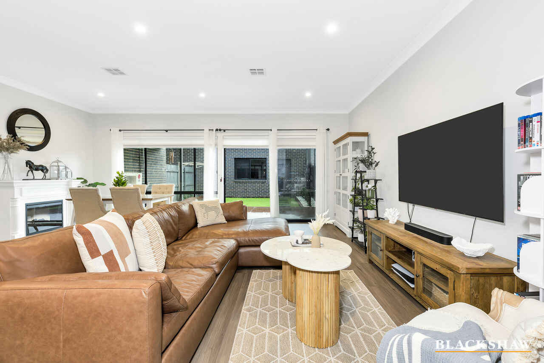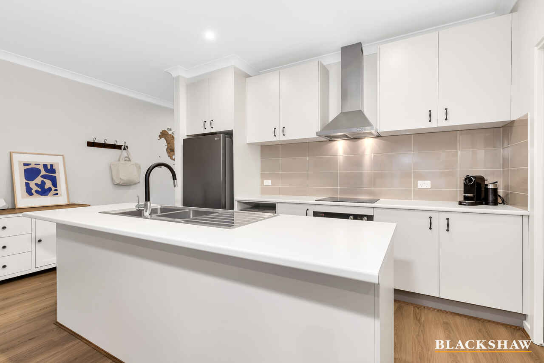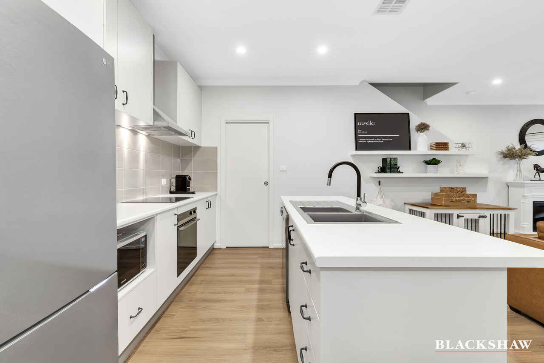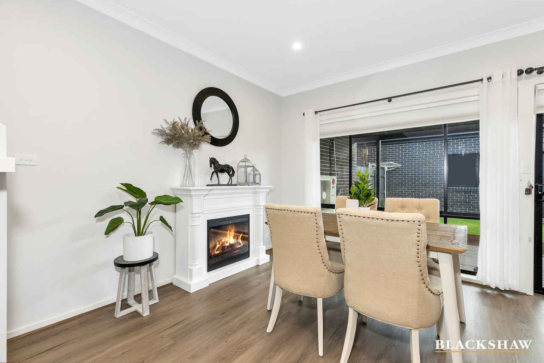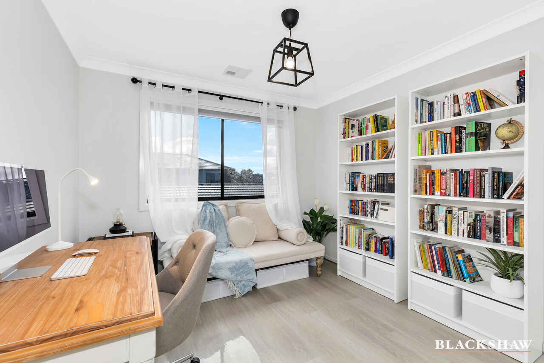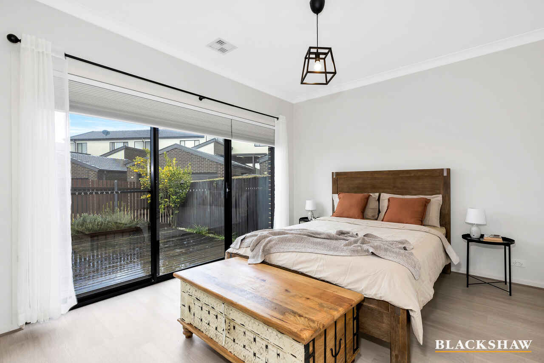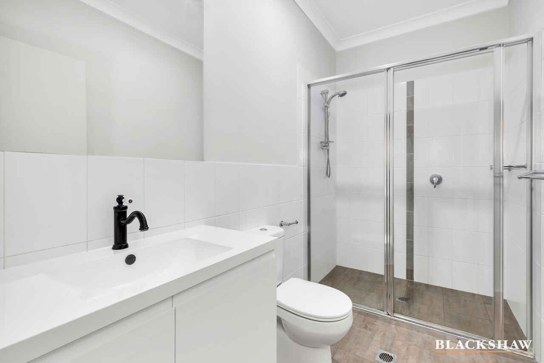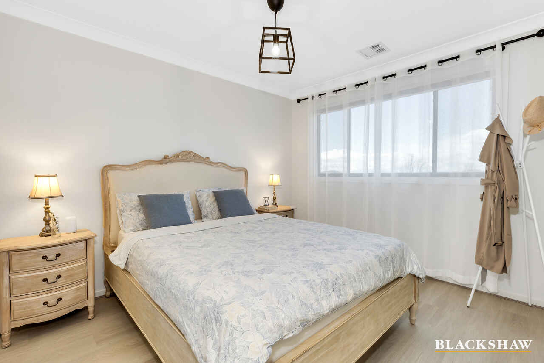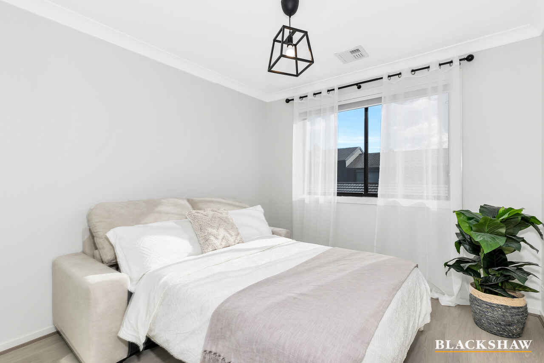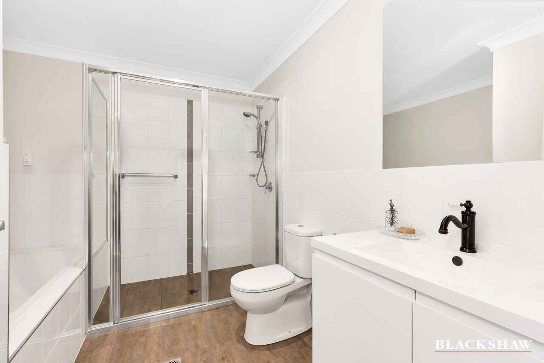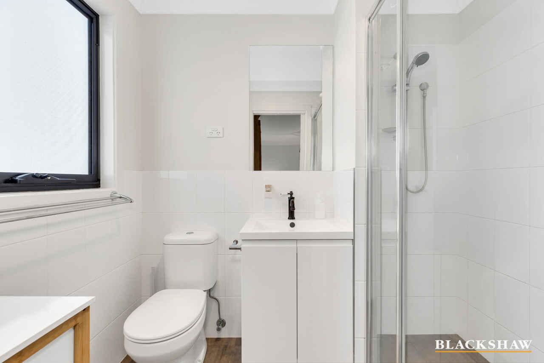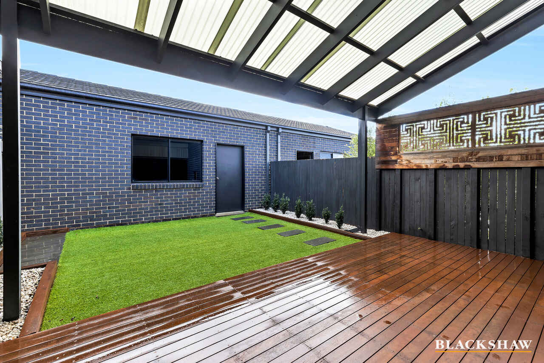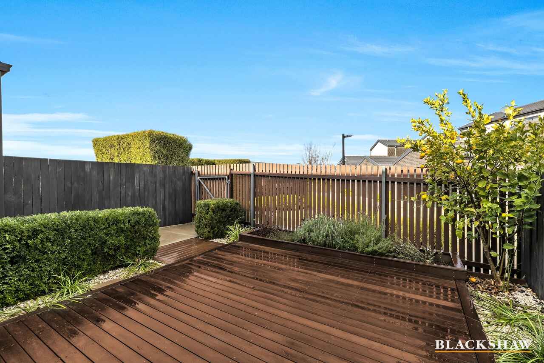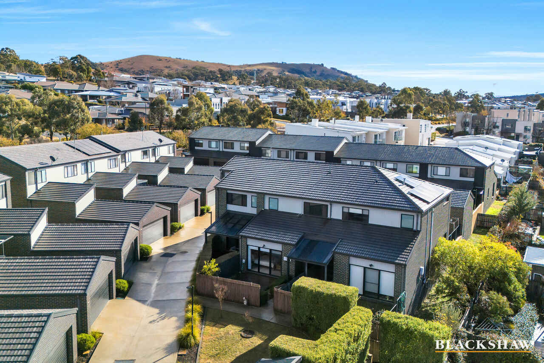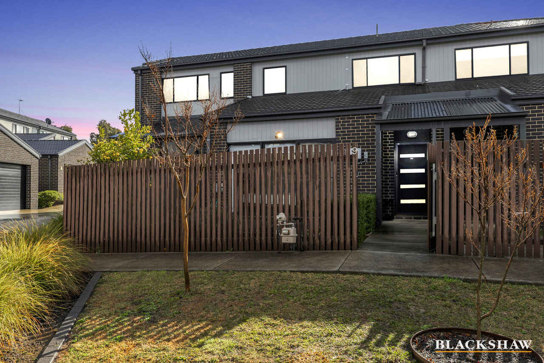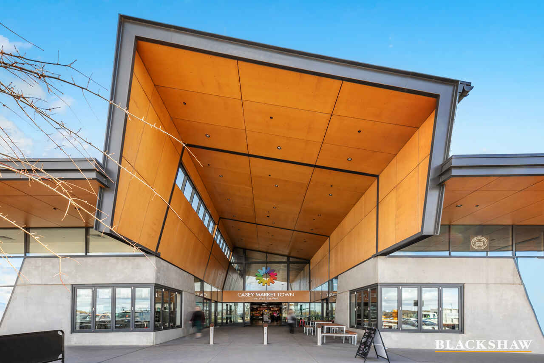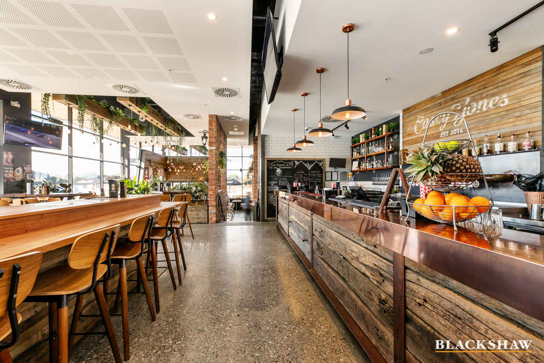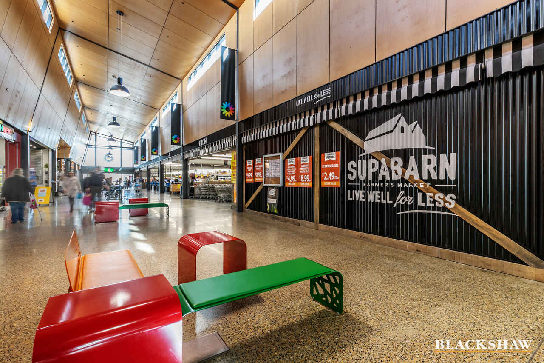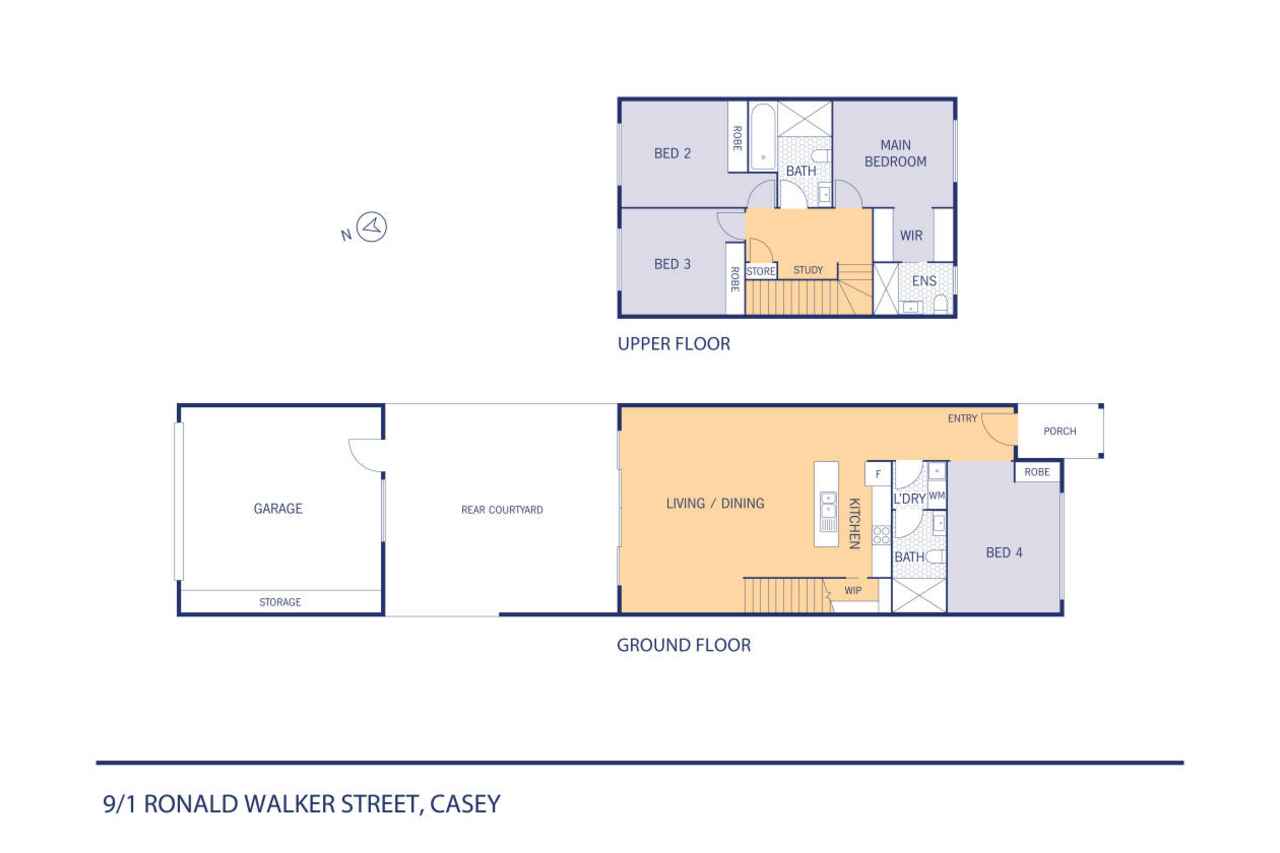Stylish four-bedroom terrace in the heart of Casey
Location
9/1 Ronald Walker Street
Casey ACT 2913
Details
4
3
2
EER: 5.5
House
Auction Saturday, 26 Jul 01:30 PM On site
Building size: | 150 sqm (approx) |
Tucked away in a quiet and friendly pocket of Casey, this beautifully presented home offers the perfect blend of modern comfort, smart design, and everyday convenience.
Spread over two levels, the layout is ideal for families or anyone wanting space and flexibility. One of the four bedrooms is located downstairs alongside a full bathroom, perfect for guests or multi-generational living. Upstairs, you'll find three more generous bedrooms, each with built-in robes, including a master retreat with an ensuite and walk-in robe.
The heart of the home is the light-filled, open-plan living and dining area, which flows seamlessly to the private rear courtyard, perfect for entertaining. The kitchen is both stylish and practical, featuring a Fisher & Paykel oven, a large walk-in pantry, and plenty of storage.
With hybrid floorboards and honeycomb blinds throughout, every detail has been thoughtfully selected for comfort and style. Energy efficiency is ensured with a 4.9kW rooftop solar system.
You'll also love the extra touches, a dedicated study nook, double garage, and a second courtyard at the front of the home.
Just a short walk to Casey Market Town, the local dog park, cafés, and scenic walking trails, this home offers the best of relaxed village living while being only minutes to Gungahlin and 15km from the CBD.
Features
- Contemporary and stylish with spacious open plan living and dining area
- Four generously sized bedrooms, master bedroom with walk-in robe & ensuite
- Durable, low-maintenance hybrid floorboards throughout the entire home
- Reverse-cycle ducted heating and cooling
- Energy efficiency with a quality 4.9kW rooftop solar system
- Enjoy private outdoor spaces at both the front and back of the home
- Secure parking and easy access with double garage
- Close to Casey Marketplace and a short walk to medical and childcare facilities
Area breakdown
- Porch: 2.2m2
- Deck: 18.6m2
- Garage: 41.34m2
- Living: 150.6m2
- Total: 212.74m2
Cost breakdown
- Strata: $736.15 p.q
- Rates: $523 p.q
- Potential rental return: $700 - $750 p.w
This information has been obtained from reliable sources however, we cannot guarantee its complete accuracy, so we recommend that you also conduct your own enquiries to verify the details contained herein.
Read MoreSpread over two levels, the layout is ideal for families or anyone wanting space and flexibility. One of the four bedrooms is located downstairs alongside a full bathroom, perfect for guests or multi-generational living. Upstairs, you'll find three more generous bedrooms, each with built-in robes, including a master retreat with an ensuite and walk-in robe.
The heart of the home is the light-filled, open-plan living and dining area, which flows seamlessly to the private rear courtyard, perfect for entertaining. The kitchen is both stylish and practical, featuring a Fisher & Paykel oven, a large walk-in pantry, and plenty of storage.
With hybrid floorboards and honeycomb blinds throughout, every detail has been thoughtfully selected for comfort and style. Energy efficiency is ensured with a 4.9kW rooftop solar system.
You'll also love the extra touches, a dedicated study nook, double garage, and a second courtyard at the front of the home.
Just a short walk to Casey Market Town, the local dog park, cafés, and scenic walking trails, this home offers the best of relaxed village living while being only minutes to Gungahlin and 15km from the CBD.
Features
- Contemporary and stylish with spacious open plan living and dining area
- Four generously sized bedrooms, master bedroom with walk-in robe & ensuite
- Durable, low-maintenance hybrid floorboards throughout the entire home
- Reverse-cycle ducted heating and cooling
- Energy efficiency with a quality 4.9kW rooftop solar system
- Enjoy private outdoor spaces at both the front and back of the home
- Secure parking and easy access with double garage
- Close to Casey Marketplace and a short walk to medical and childcare facilities
Area breakdown
- Porch: 2.2m2
- Deck: 18.6m2
- Garage: 41.34m2
- Living: 150.6m2
- Total: 212.74m2
Cost breakdown
- Strata: $736.15 p.q
- Rates: $523 p.q
- Potential rental return: $700 - $750 p.w
This information has been obtained from reliable sources however, we cannot guarantee its complete accuracy, so we recommend that you also conduct your own enquiries to verify the details contained herein.
Inspect
Jul
05
Saturday
11:30am - 12:00pm
Auction
Register to bidListing agent
Tucked away in a quiet and friendly pocket of Casey, this beautifully presented home offers the perfect blend of modern comfort, smart design, and everyday convenience.
Spread over two levels, the layout is ideal for families or anyone wanting space and flexibility. One of the four bedrooms is located downstairs alongside a full bathroom, perfect for guests or multi-generational living. Upstairs, you'll find three more generous bedrooms, each with built-in robes, including a master retreat with an ensuite and walk-in robe.
The heart of the home is the light-filled, open-plan living and dining area, which flows seamlessly to the private rear courtyard, perfect for entertaining. The kitchen is both stylish and practical, featuring a Fisher & Paykel oven, a large walk-in pantry, and plenty of storage.
With hybrid floorboards and honeycomb blinds throughout, every detail has been thoughtfully selected for comfort and style. Energy efficiency is ensured with a 4.9kW rooftop solar system.
You'll also love the extra touches, a dedicated study nook, double garage, and a second courtyard at the front of the home.
Just a short walk to Casey Market Town, the local dog park, cafés, and scenic walking trails, this home offers the best of relaxed village living while being only minutes to Gungahlin and 15km from the CBD.
Features
- Contemporary and stylish with spacious open plan living and dining area
- Four generously sized bedrooms, master bedroom with walk-in robe & ensuite
- Durable, low-maintenance hybrid floorboards throughout the entire home
- Reverse-cycle ducted heating and cooling
- Energy efficiency with a quality 4.9kW rooftop solar system
- Enjoy private outdoor spaces at both the front and back of the home
- Secure parking and easy access with double garage
- Close to Casey Marketplace and a short walk to medical and childcare facilities
Area breakdown
- Porch: 2.2m2
- Deck: 18.6m2
- Garage: 41.34m2
- Living: 150.6m2
- Total: 212.74m2
Cost breakdown
- Strata: $736.15 p.q
- Rates: $523 p.q
- Potential rental return: $700 - $750 p.w
This information has been obtained from reliable sources however, we cannot guarantee its complete accuracy, so we recommend that you also conduct your own enquiries to verify the details contained herein.
Read MoreSpread over two levels, the layout is ideal for families or anyone wanting space and flexibility. One of the four bedrooms is located downstairs alongside a full bathroom, perfect for guests or multi-generational living. Upstairs, you'll find three more generous bedrooms, each with built-in robes, including a master retreat with an ensuite and walk-in robe.
The heart of the home is the light-filled, open-plan living and dining area, which flows seamlessly to the private rear courtyard, perfect for entertaining. The kitchen is both stylish and practical, featuring a Fisher & Paykel oven, a large walk-in pantry, and plenty of storage.
With hybrid floorboards and honeycomb blinds throughout, every detail has been thoughtfully selected for comfort and style. Energy efficiency is ensured with a 4.9kW rooftop solar system.
You'll also love the extra touches, a dedicated study nook, double garage, and a second courtyard at the front of the home.
Just a short walk to Casey Market Town, the local dog park, cafés, and scenic walking trails, this home offers the best of relaxed village living while being only minutes to Gungahlin and 15km from the CBD.
Features
- Contemporary and stylish with spacious open plan living and dining area
- Four generously sized bedrooms, master bedroom with walk-in robe & ensuite
- Durable, low-maintenance hybrid floorboards throughout the entire home
- Reverse-cycle ducted heating and cooling
- Energy efficiency with a quality 4.9kW rooftop solar system
- Enjoy private outdoor spaces at both the front and back of the home
- Secure parking and easy access with double garage
- Close to Casey Marketplace and a short walk to medical and childcare facilities
Area breakdown
- Porch: 2.2m2
- Deck: 18.6m2
- Garage: 41.34m2
- Living: 150.6m2
- Total: 212.74m2
Cost breakdown
- Strata: $736.15 p.q
- Rates: $523 p.q
- Potential rental return: $700 - $750 p.w
This information has been obtained from reliable sources however, we cannot guarantee its complete accuracy, so we recommend that you also conduct your own enquiries to verify the details contained herein.
Looking to sell or lease your own property?
Request Market AppraisalLocation
9/1 Ronald Walker Street
Casey ACT 2913
Details
4
3
2
EER: 5.5
House
Auction Saturday, 26 Jul 01:30 PM On site
Building size: | 150 sqm (approx) |
Tucked away in a quiet and friendly pocket of Casey, this beautifully presented home offers the perfect blend of modern comfort, smart design, and everyday convenience.
Spread over two levels, the layout is ideal for families or anyone wanting space and flexibility. One of the four bedrooms is located downstairs alongside a full bathroom, perfect for guests or multi-generational living. Upstairs, you'll find three more generous bedrooms, each with built-in robes, including a master retreat with an ensuite and walk-in robe.
The heart of the home is the light-filled, open-plan living and dining area, which flows seamlessly to the private rear courtyard, perfect for entertaining. The kitchen is both stylish and practical, featuring a Fisher & Paykel oven, a large walk-in pantry, and plenty of storage.
With hybrid floorboards and honeycomb blinds throughout, every detail has been thoughtfully selected for comfort and style. Energy efficiency is ensured with a 4.9kW rooftop solar system.
You'll also love the extra touches, a dedicated study nook, double garage, and a second courtyard at the front of the home.
Just a short walk to Casey Market Town, the local dog park, cafés, and scenic walking trails, this home offers the best of relaxed village living while being only minutes to Gungahlin and 15km from the CBD.
Features
- Contemporary and stylish with spacious open plan living and dining area
- Four generously sized bedrooms, master bedroom with walk-in robe & ensuite
- Durable, low-maintenance hybrid floorboards throughout the entire home
- Reverse-cycle ducted heating and cooling
- Energy efficiency with a quality 4.9kW rooftop solar system
- Enjoy private outdoor spaces at both the front and back of the home
- Secure parking and easy access with double garage
- Close to Casey Marketplace and a short walk to medical and childcare facilities
Area breakdown
- Porch: 2.2m2
- Deck: 18.6m2
- Garage: 41.34m2
- Living: 150.6m2
- Total: 212.74m2
Cost breakdown
- Strata: $736.15 p.q
- Rates: $523 p.q
- Potential rental return: $700 - $750 p.w
This information has been obtained from reliable sources however, we cannot guarantee its complete accuracy, so we recommend that you also conduct your own enquiries to verify the details contained herein.
Read MoreSpread over two levels, the layout is ideal for families or anyone wanting space and flexibility. One of the four bedrooms is located downstairs alongside a full bathroom, perfect for guests or multi-generational living. Upstairs, you'll find three more generous bedrooms, each with built-in robes, including a master retreat with an ensuite and walk-in robe.
The heart of the home is the light-filled, open-plan living and dining area, which flows seamlessly to the private rear courtyard, perfect for entertaining. The kitchen is both stylish and practical, featuring a Fisher & Paykel oven, a large walk-in pantry, and plenty of storage.
With hybrid floorboards and honeycomb blinds throughout, every detail has been thoughtfully selected for comfort and style. Energy efficiency is ensured with a 4.9kW rooftop solar system.
You'll also love the extra touches, a dedicated study nook, double garage, and a second courtyard at the front of the home.
Just a short walk to Casey Market Town, the local dog park, cafés, and scenic walking trails, this home offers the best of relaxed village living while being only minutes to Gungahlin and 15km from the CBD.
Features
- Contemporary and stylish with spacious open plan living and dining area
- Four generously sized bedrooms, master bedroom with walk-in robe & ensuite
- Durable, low-maintenance hybrid floorboards throughout the entire home
- Reverse-cycle ducted heating and cooling
- Energy efficiency with a quality 4.9kW rooftop solar system
- Enjoy private outdoor spaces at both the front and back of the home
- Secure parking and easy access with double garage
- Close to Casey Marketplace and a short walk to medical and childcare facilities
Area breakdown
- Porch: 2.2m2
- Deck: 18.6m2
- Garage: 41.34m2
- Living: 150.6m2
- Total: 212.74m2
Cost breakdown
- Strata: $736.15 p.q
- Rates: $523 p.q
- Potential rental return: $700 - $750 p.w
This information has been obtained from reliable sources however, we cannot guarantee its complete accuracy, so we recommend that you also conduct your own enquiries to verify the details contained herein.
Inspect
Jul
05
Saturday
11:30am - 12:00pm


