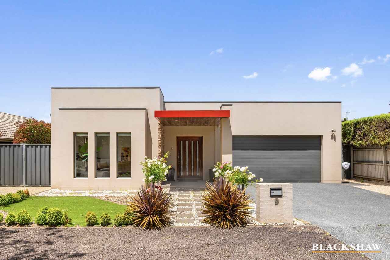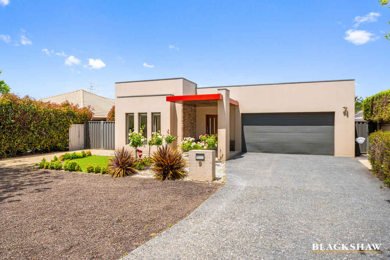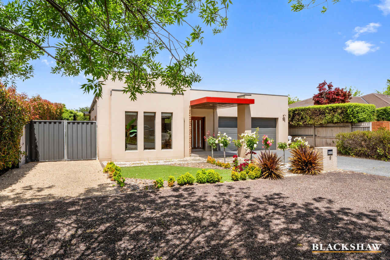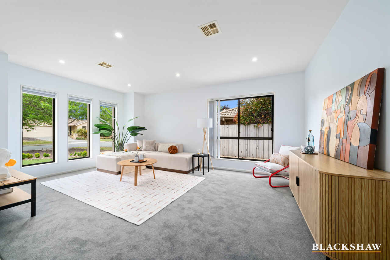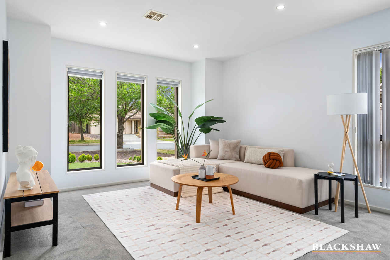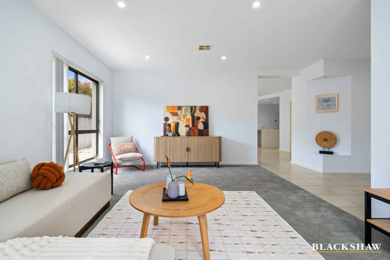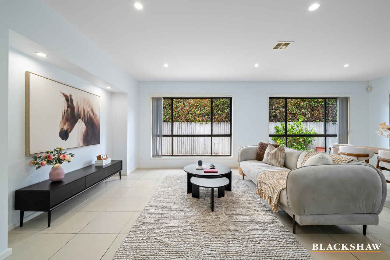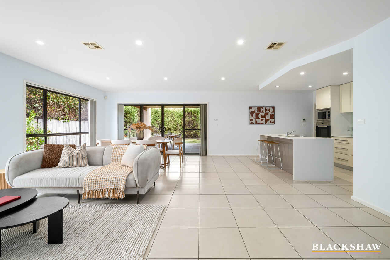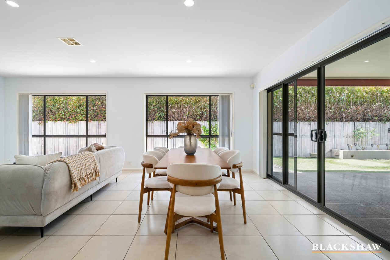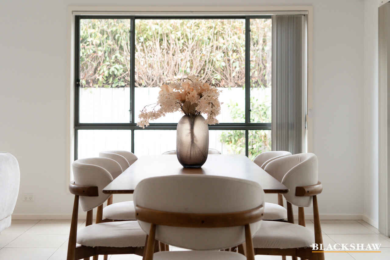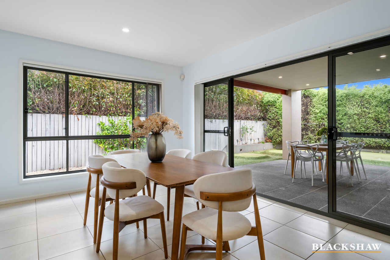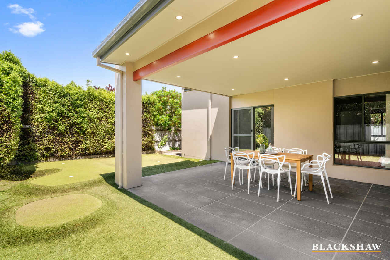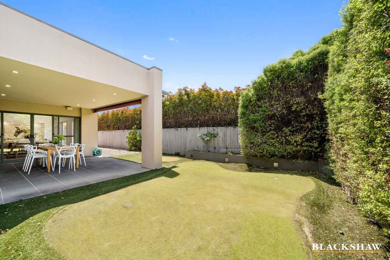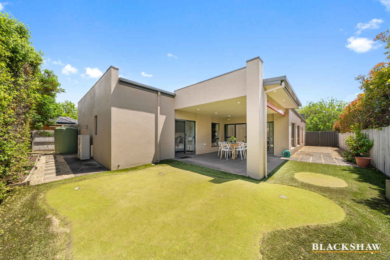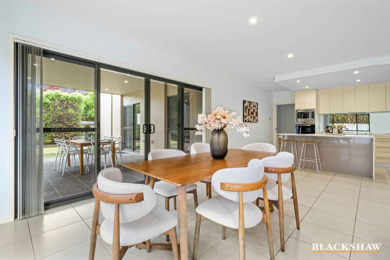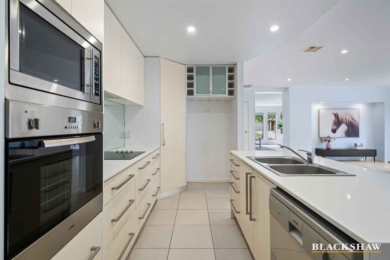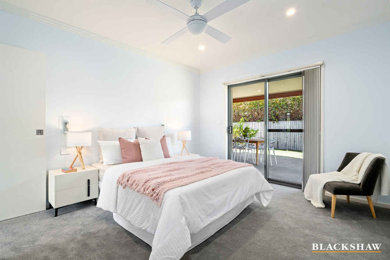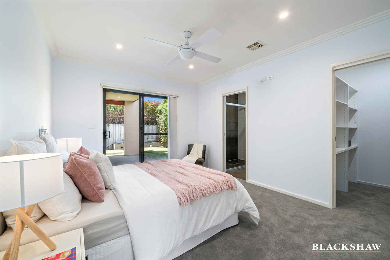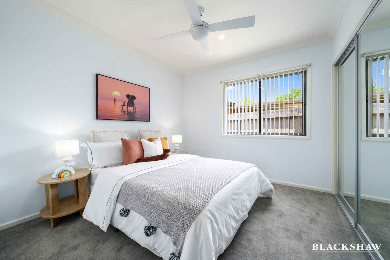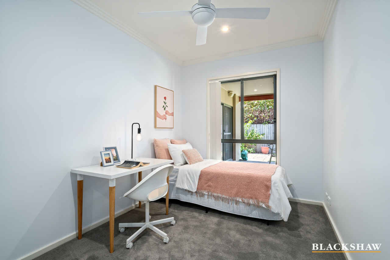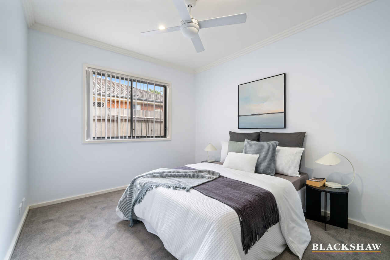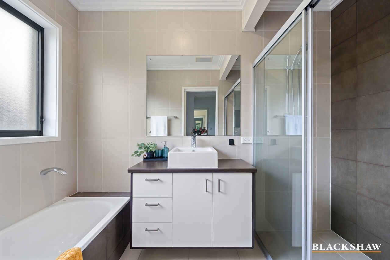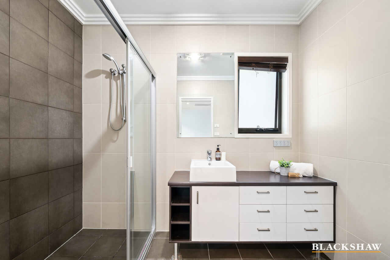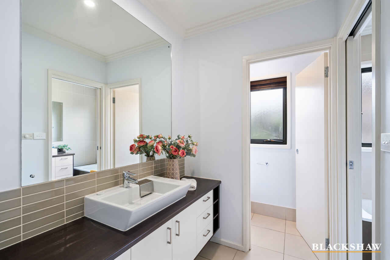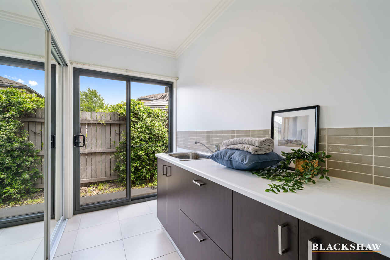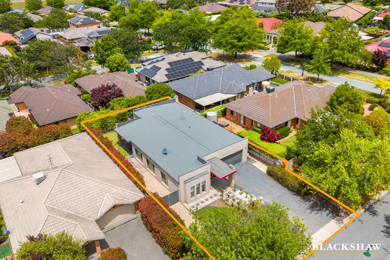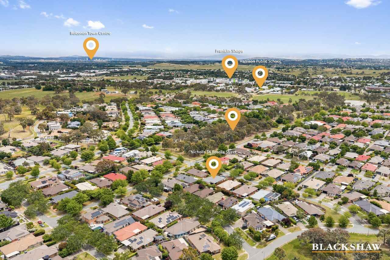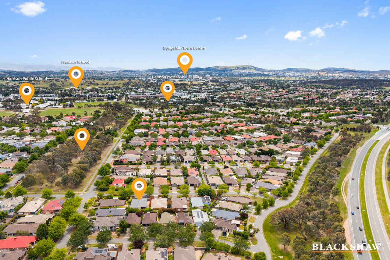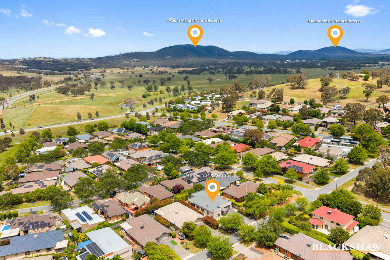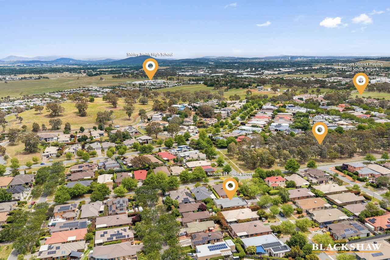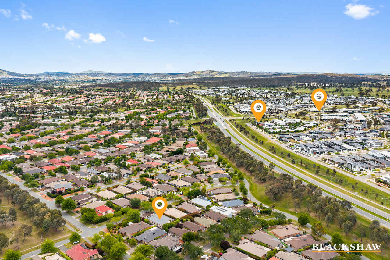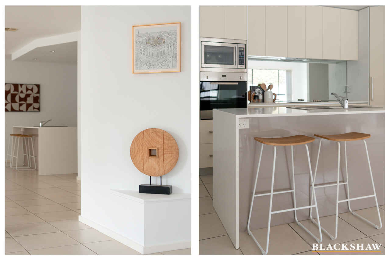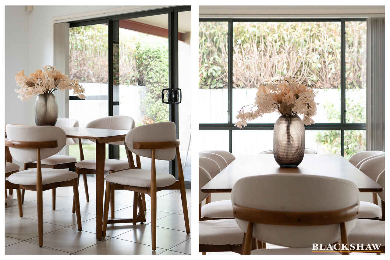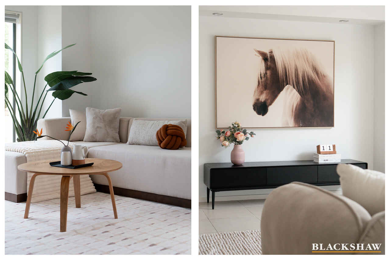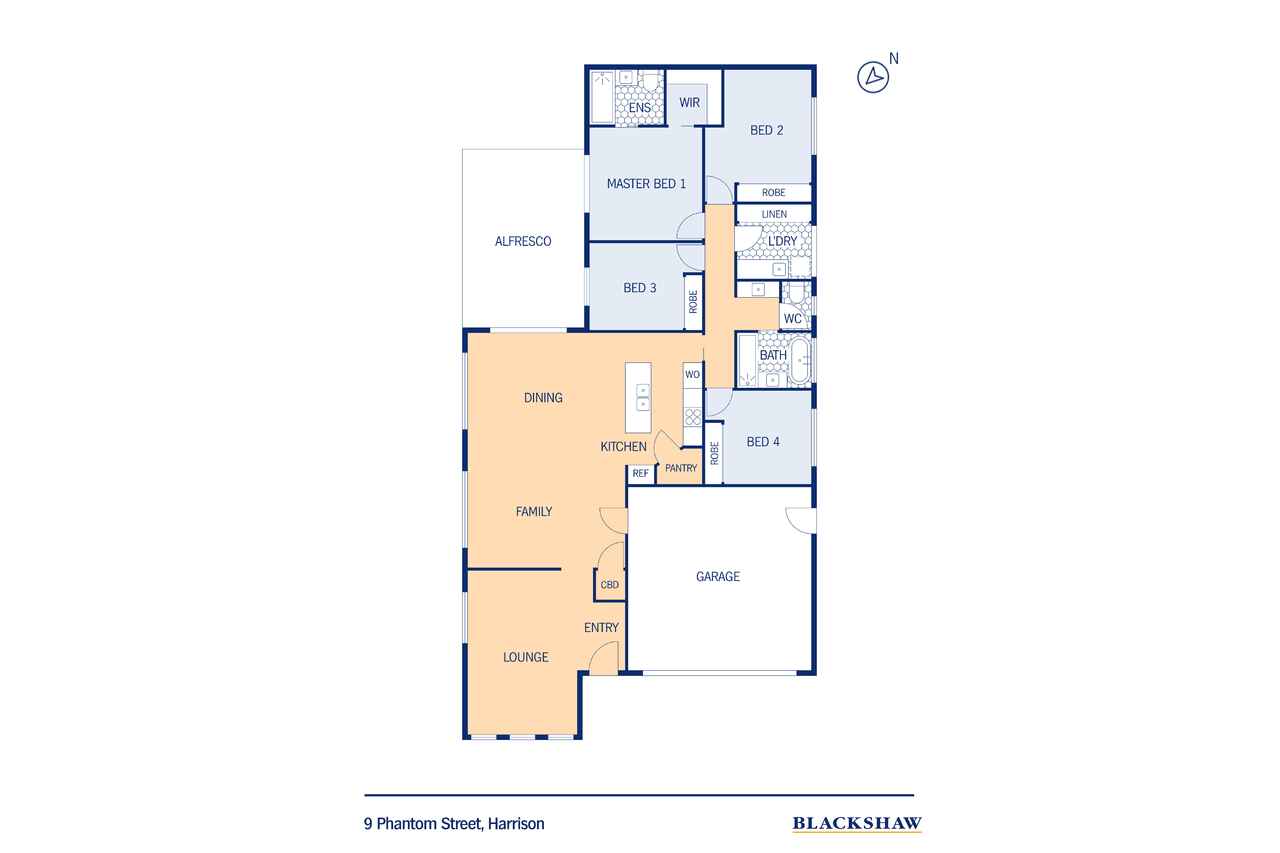A beautiful blend of space, warmth and location
Location
9 Phantom Street
Harrison ACT 2914
Details
4
2
2
EER: 4.5
House
Auction Saturday, 6 Dec 03:30 PM On Site
Land area: | 518 sqm (approx) |
Building size: | 219.1 sqm (approx) |
Tucked away on a peaceful street beside Mullion Park, this warm and welcoming 4-bedroom home in Harrison is where family life finds its perfect rhythm. From the moment you arrive, there is a comforting sense of space and ease - the kind that invites you to slow down and feel right at home.
Step inside and you are greeted by a generous front lounge, ideal for movie nights or quiet moments. Wander further and the home opens up into a bright, free-flowing living and dining area - the true heart of the home. The kitchen, complete with a large island bench and breakfast bar, is where mornings begin and weekend baking happens.
Beyond the glass sliding doors, the outdoors takes centre stage. A covered alfresco area overlooks a private, easy-care yard - complete with its own little putting green for the golf lover of the family. There is space here for birthdays, barbecues or simply relaxing as the kids play under the open sky.
The master suite is a peaceful retreat, with its walk-in robe, ensuite, and direct access to the garden. Three additional bedrooms each feature built-ins, perfect for family or guests.
With ducted reverse-cycle air conditioning, internal access from a double garage, and everything Harrison offers from local cafés and schools to light rail links and parks - this is a home that truly balances comfort, lifestyle and convenience.
FEATURES:
• Light-filled single level home
• Separate formal living plus open plan kitchen, living and dining area
• Spacious kitchen with electric cooking and dishwasher
• Island bench with breakfast bar
• Master bedroom with walk-in-robe and ensuite
• Other 3 bedrooms all with built in robes
• Bathtub in the main bathroom
• Carpets in bedrooms
• Tiles in living, dining and kitchen areas
• Ceiling fans and down lights
• Covered outdoor entertaining area
• Master bedroom flows into the alfresco
• Low maintenance backyard
• Ducted reverse cycle air conditioning
• Double garage with internal access and additional off-street parking
• Mature and private hedges
• Rain water tank
• NBN
PROXIMITY:
• Mullion Park
• Luzian Peninsula
• Light rail stop
• Mother Teresa Primary school
• Harrison School
• Shirley Smith High School
• Burgmann Anglican School
• Franklin Shops
• Gungahlin Town Centre
• North Mitchell Grassland
• Harrison Neighbourhood Oval
• Harrison District Playing Fields
• Carrick Playground
• Mary Gillespie Playground
• Yerrabi Pond
• Well Station Walking Track
STATISTICS: (all measures/figures are approximate):
• Built: 2008
• UV: $567,000
• Land size: 518.00 sqm
• Home size: 219.10 sqm (Living: 181.00 sqm + Garage: 38.10sqm)
• Rates: $827.00 pq
• EER: 4.5
• Rental appraisal: $ - $ per week
Read MoreStep inside and you are greeted by a generous front lounge, ideal for movie nights or quiet moments. Wander further and the home opens up into a bright, free-flowing living and dining area - the true heart of the home. The kitchen, complete with a large island bench and breakfast bar, is where mornings begin and weekend baking happens.
Beyond the glass sliding doors, the outdoors takes centre stage. A covered alfresco area overlooks a private, easy-care yard - complete with its own little putting green for the golf lover of the family. There is space here for birthdays, barbecues or simply relaxing as the kids play under the open sky.
The master suite is a peaceful retreat, with its walk-in robe, ensuite, and direct access to the garden. Three additional bedrooms each feature built-ins, perfect for family or guests.
With ducted reverse-cycle air conditioning, internal access from a double garage, and everything Harrison offers from local cafés and schools to light rail links and parks - this is a home that truly balances comfort, lifestyle and convenience.
FEATURES:
• Light-filled single level home
• Separate formal living plus open plan kitchen, living and dining area
• Spacious kitchen with electric cooking and dishwasher
• Island bench with breakfast bar
• Master bedroom with walk-in-robe and ensuite
• Other 3 bedrooms all with built in robes
• Bathtub in the main bathroom
• Carpets in bedrooms
• Tiles in living, dining and kitchen areas
• Ceiling fans and down lights
• Covered outdoor entertaining area
• Master bedroom flows into the alfresco
• Low maintenance backyard
• Ducted reverse cycle air conditioning
• Double garage with internal access and additional off-street parking
• Mature and private hedges
• Rain water tank
• NBN
PROXIMITY:
• Mullion Park
• Luzian Peninsula
• Light rail stop
• Mother Teresa Primary school
• Harrison School
• Shirley Smith High School
• Burgmann Anglican School
• Franklin Shops
• Gungahlin Town Centre
• North Mitchell Grassland
• Harrison Neighbourhood Oval
• Harrison District Playing Fields
• Carrick Playground
• Mary Gillespie Playground
• Yerrabi Pond
• Well Station Walking Track
STATISTICS: (all measures/figures are approximate):
• Built: 2008
• UV: $567,000
• Land size: 518.00 sqm
• Home size: 219.10 sqm (Living: 181.00 sqm + Garage: 38.10sqm)
• Rates: $827.00 pq
• EER: 4.5
• Rental appraisal: $ - $ per week
Inspect
Nov
15
Saturday
10:00am - 10:30am
Auction
Register to bidListing agent
Tucked away on a peaceful street beside Mullion Park, this warm and welcoming 4-bedroom home in Harrison is where family life finds its perfect rhythm. From the moment you arrive, there is a comforting sense of space and ease - the kind that invites you to slow down and feel right at home.
Step inside and you are greeted by a generous front lounge, ideal for movie nights or quiet moments. Wander further and the home opens up into a bright, free-flowing living and dining area - the true heart of the home. The kitchen, complete with a large island bench and breakfast bar, is where mornings begin and weekend baking happens.
Beyond the glass sliding doors, the outdoors takes centre stage. A covered alfresco area overlooks a private, easy-care yard - complete with its own little putting green for the golf lover of the family. There is space here for birthdays, barbecues or simply relaxing as the kids play under the open sky.
The master suite is a peaceful retreat, with its walk-in robe, ensuite, and direct access to the garden. Three additional bedrooms each feature built-ins, perfect for family or guests.
With ducted reverse-cycle air conditioning, internal access from a double garage, and everything Harrison offers from local cafés and schools to light rail links and parks - this is a home that truly balances comfort, lifestyle and convenience.
FEATURES:
• Light-filled single level home
• Separate formal living plus open plan kitchen, living and dining area
• Spacious kitchen with electric cooking and dishwasher
• Island bench with breakfast bar
• Master bedroom with walk-in-robe and ensuite
• Other 3 bedrooms all with built in robes
• Bathtub in the main bathroom
• Carpets in bedrooms
• Tiles in living, dining and kitchen areas
• Ceiling fans and down lights
• Covered outdoor entertaining area
• Master bedroom flows into the alfresco
• Low maintenance backyard
• Ducted reverse cycle air conditioning
• Double garage with internal access and additional off-street parking
• Mature and private hedges
• Rain water tank
• NBN
PROXIMITY:
• Mullion Park
• Luzian Peninsula
• Light rail stop
• Mother Teresa Primary school
• Harrison School
• Shirley Smith High School
• Burgmann Anglican School
• Franklin Shops
• Gungahlin Town Centre
• North Mitchell Grassland
• Harrison Neighbourhood Oval
• Harrison District Playing Fields
• Carrick Playground
• Mary Gillespie Playground
• Yerrabi Pond
• Well Station Walking Track
STATISTICS: (all measures/figures are approximate):
• Built: 2008
• UV: $567,000
• Land size: 518.00 sqm
• Home size: 219.10 sqm (Living: 181.00 sqm + Garage: 38.10sqm)
• Rates: $827.00 pq
• EER: 4.5
• Rental appraisal: $ - $ per week
Read MoreStep inside and you are greeted by a generous front lounge, ideal for movie nights or quiet moments. Wander further and the home opens up into a bright, free-flowing living and dining area - the true heart of the home. The kitchen, complete with a large island bench and breakfast bar, is where mornings begin and weekend baking happens.
Beyond the glass sliding doors, the outdoors takes centre stage. A covered alfresco area overlooks a private, easy-care yard - complete with its own little putting green for the golf lover of the family. There is space here for birthdays, barbecues or simply relaxing as the kids play under the open sky.
The master suite is a peaceful retreat, with its walk-in robe, ensuite, and direct access to the garden. Three additional bedrooms each feature built-ins, perfect for family or guests.
With ducted reverse-cycle air conditioning, internal access from a double garage, and everything Harrison offers from local cafés and schools to light rail links and parks - this is a home that truly balances comfort, lifestyle and convenience.
FEATURES:
• Light-filled single level home
• Separate formal living plus open plan kitchen, living and dining area
• Spacious kitchen with electric cooking and dishwasher
• Island bench with breakfast bar
• Master bedroom with walk-in-robe and ensuite
• Other 3 bedrooms all with built in robes
• Bathtub in the main bathroom
• Carpets in bedrooms
• Tiles in living, dining and kitchen areas
• Ceiling fans and down lights
• Covered outdoor entertaining area
• Master bedroom flows into the alfresco
• Low maintenance backyard
• Ducted reverse cycle air conditioning
• Double garage with internal access and additional off-street parking
• Mature and private hedges
• Rain water tank
• NBN
PROXIMITY:
• Mullion Park
• Luzian Peninsula
• Light rail stop
• Mother Teresa Primary school
• Harrison School
• Shirley Smith High School
• Burgmann Anglican School
• Franklin Shops
• Gungahlin Town Centre
• North Mitchell Grassland
• Harrison Neighbourhood Oval
• Harrison District Playing Fields
• Carrick Playground
• Mary Gillespie Playground
• Yerrabi Pond
• Well Station Walking Track
STATISTICS: (all measures/figures are approximate):
• Built: 2008
• UV: $567,000
• Land size: 518.00 sqm
• Home size: 219.10 sqm (Living: 181.00 sqm + Garage: 38.10sqm)
• Rates: $827.00 pq
• EER: 4.5
• Rental appraisal: $ - $ per week
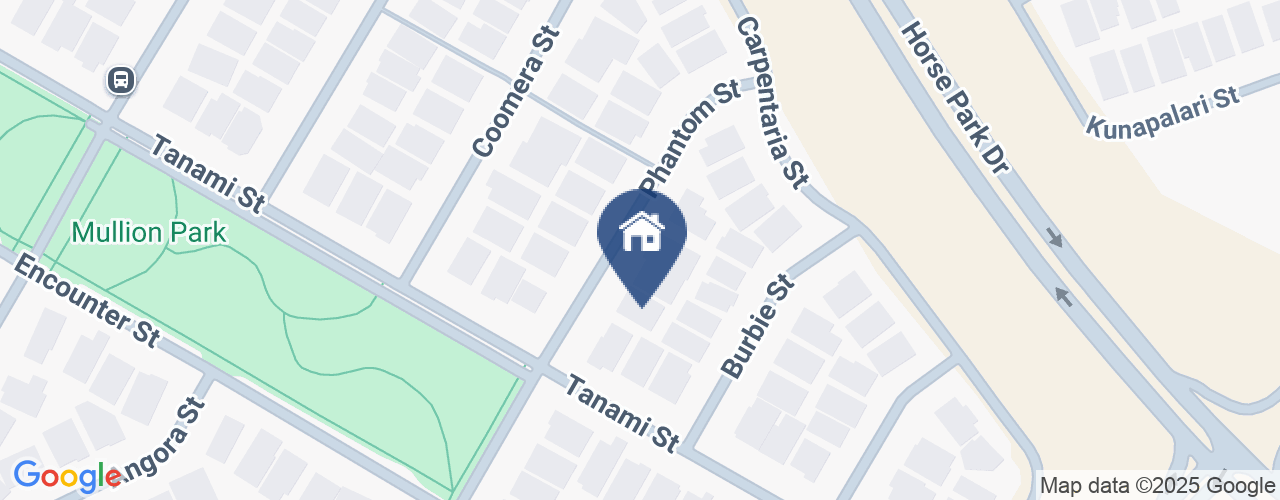
Looking to sell or lease your own property?
Request Market AppraisalLocation
9 Phantom Street
Harrison ACT 2914
Details
4
2
2
EER: 4.5
House
Auction Saturday, 6 Dec 03:30 PM On Site
Land area: | 518 sqm (approx) |
Building size: | 219.1 sqm (approx) |
Tucked away on a peaceful street beside Mullion Park, this warm and welcoming 4-bedroom home in Harrison is where family life finds its perfect rhythm. From the moment you arrive, there is a comforting sense of space and ease - the kind that invites you to slow down and feel right at home.
Step inside and you are greeted by a generous front lounge, ideal for movie nights or quiet moments. Wander further and the home opens up into a bright, free-flowing living and dining area - the true heart of the home. The kitchen, complete with a large island bench and breakfast bar, is where mornings begin and weekend baking happens.
Beyond the glass sliding doors, the outdoors takes centre stage. A covered alfresco area overlooks a private, easy-care yard - complete with its own little putting green for the golf lover of the family. There is space here for birthdays, barbecues or simply relaxing as the kids play under the open sky.
The master suite is a peaceful retreat, with its walk-in robe, ensuite, and direct access to the garden. Three additional bedrooms each feature built-ins, perfect for family or guests.
With ducted reverse-cycle air conditioning, internal access from a double garage, and everything Harrison offers from local cafés and schools to light rail links and parks - this is a home that truly balances comfort, lifestyle and convenience.
FEATURES:
• Light-filled single level home
• Separate formal living plus open plan kitchen, living and dining area
• Spacious kitchen with electric cooking and dishwasher
• Island bench with breakfast bar
• Master bedroom with walk-in-robe and ensuite
• Other 3 bedrooms all with built in robes
• Bathtub in the main bathroom
• Carpets in bedrooms
• Tiles in living, dining and kitchen areas
• Ceiling fans and down lights
• Covered outdoor entertaining area
• Master bedroom flows into the alfresco
• Low maintenance backyard
• Ducted reverse cycle air conditioning
• Double garage with internal access and additional off-street parking
• Mature and private hedges
• Rain water tank
• NBN
PROXIMITY:
• Mullion Park
• Luzian Peninsula
• Light rail stop
• Mother Teresa Primary school
• Harrison School
• Shirley Smith High School
• Burgmann Anglican School
• Franklin Shops
• Gungahlin Town Centre
• North Mitchell Grassland
• Harrison Neighbourhood Oval
• Harrison District Playing Fields
• Carrick Playground
• Mary Gillespie Playground
• Yerrabi Pond
• Well Station Walking Track
STATISTICS: (all measures/figures are approximate):
• Built: 2008
• UV: $567,000
• Land size: 518.00 sqm
• Home size: 219.10 sqm (Living: 181.00 sqm + Garage: 38.10sqm)
• Rates: $827.00 pq
• EER: 4.5
• Rental appraisal: $ - $ per week
Read MoreStep inside and you are greeted by a generous front lounge, ideal for movie nights or quiet moments. Wander further and the home opens up into a bright, free-flowing living and dining area - the true heart of the home. The kitchen, complete with a large island bench and breakfast bar, is where mornings begin and weekend baking happens.
Beyond the glass sliding doors, the outdoors takes centre stage. A covered alfresco area overlooks a private, easy-care yard - complete with its own little putting green for the golf lover of the family. There is space here for birthdays, barbecues or simply relaxing as the kids play under the open sky.
The master suite is a peaceful retreat, with its walk-in robe, ensuite, and direct access to the garden. Three additional bedrooms each feature built-ins, perfect for family or guests.
With ducted reverse-cycle air conditioning, internal access from a double garage, and everything Harrison offers from local cafés and schools to light rail links and parks - this is a home that truly balances comfort, lifestyle and convenience.
FEATURES:
• Light-filled single level home
• Separate formal living plus open plan kitchen, living and dining area
• Spacious kitchen with electric cooking and dishwasher
• Island bench with breakfast bar
• Master bedroom with walk-in-robe and ensuite
• Other 3 bedrooms all with built in robes
• Bathtub in the main bathroom
• Carpets in bedrooms
• Tiles in living, dining and kitchen areas
• Ceiling fans and down lights
• Covered outdoor entertaining area
• Master bedroom flows into the alfresco
• Low maintenance backyard
• Ducted reverse cycle air conditioning
• Double garage with internal access and additional off-street parking
• Mature and private hedges
• Rain water tank
• NBN
PROXIMITY:
• Mullion Park
• Luzian Peninsula
• Light rail stop
• Mother Teresa Primary school
• Harrison School
• Shirley Smith High School
• Burgmann Anglican School
• Franklin Shops
• Gungahlin Town Centre
• North Mitchell Grassland
• Harrison Neighbourhood Oval
• Harrison District Playing Fields
• Carrick Playground
• Mary Gillespie Playground
• Yerrabi Pond
• Well Station Walking Track
STATISTICS: (all measures/figures are approximate):
• Built: 2008
• UV: $567,000
• Land size: 518.00 sqm
• Home size: 219.10 sqm (Living: 181.00 sqm + Garage: 38.10sqm)
• Rates: $827.00 pq
• EER: 4.5
• Rental appraisal: $ - $ per week
Inspect
Nov
15
Saturday
10:00am - 10:30am


