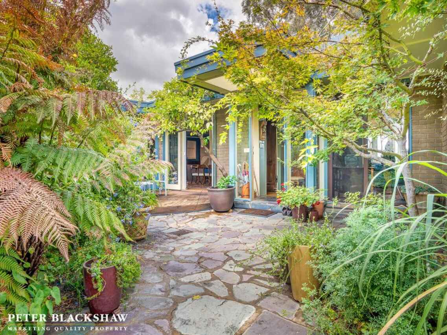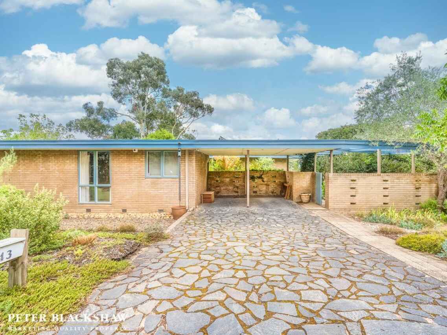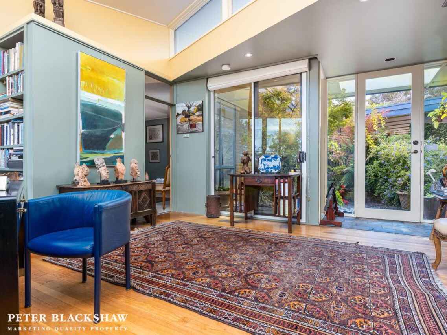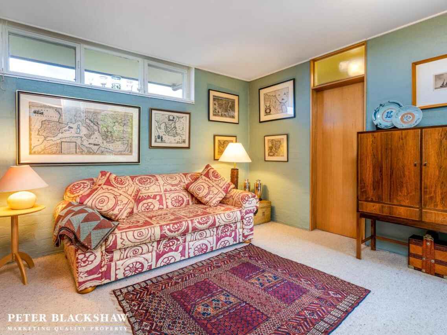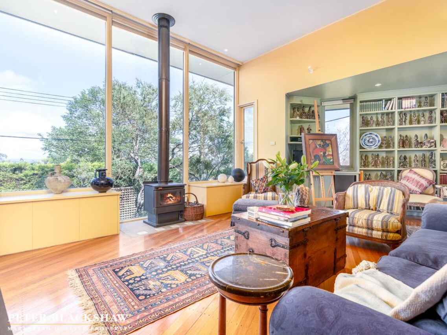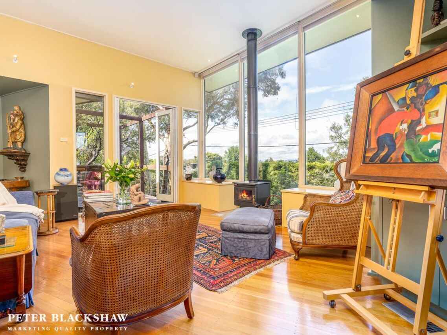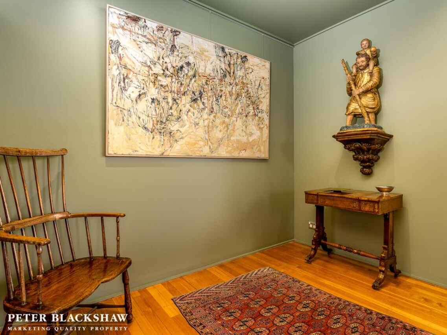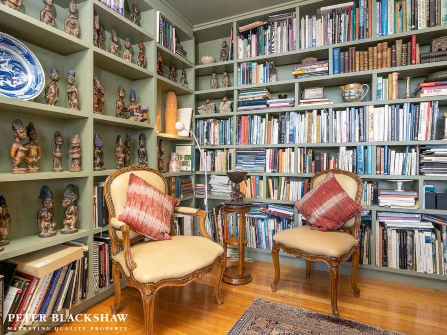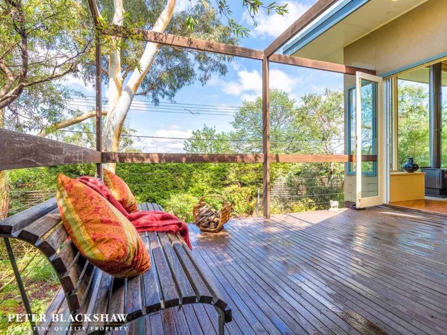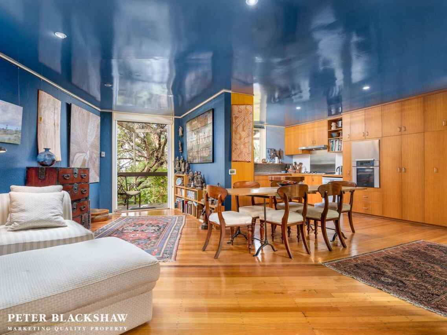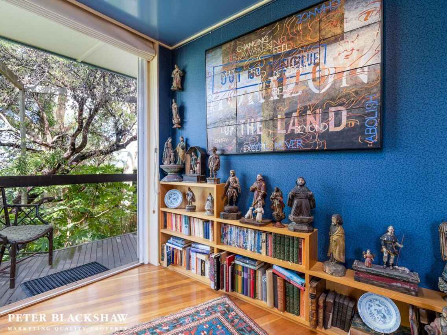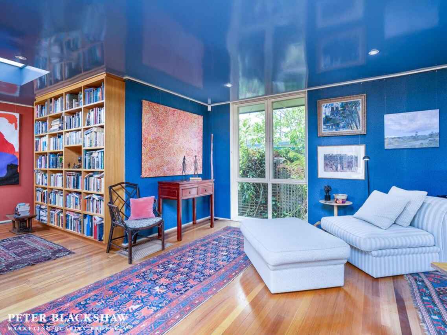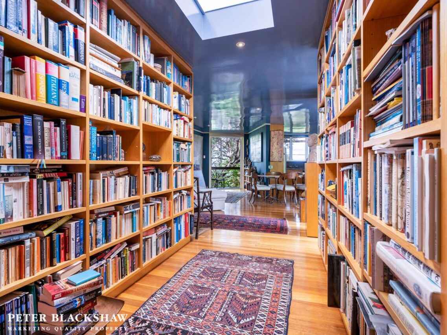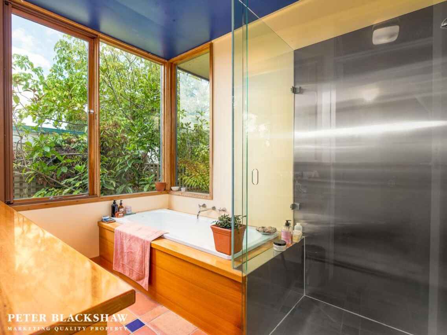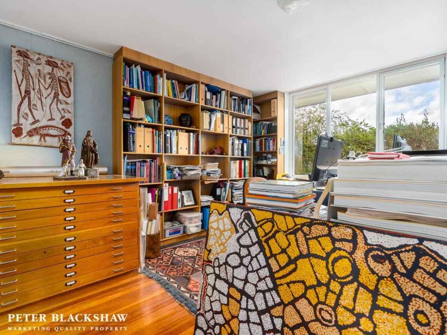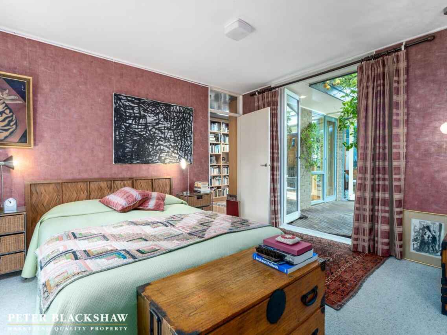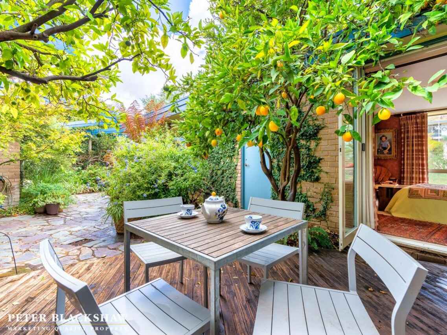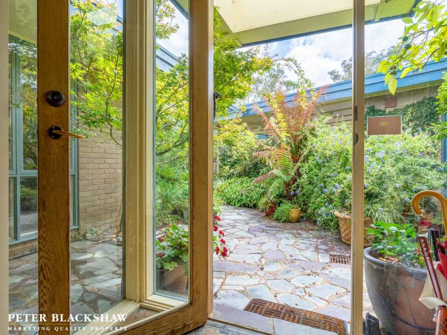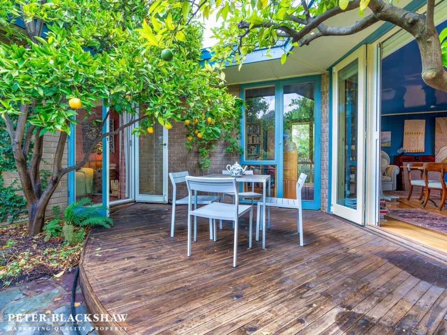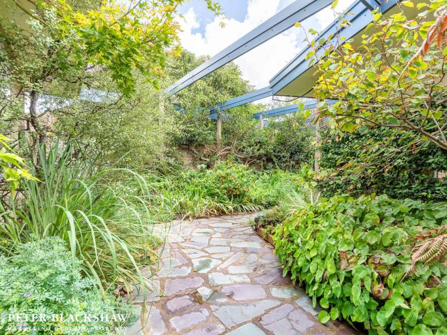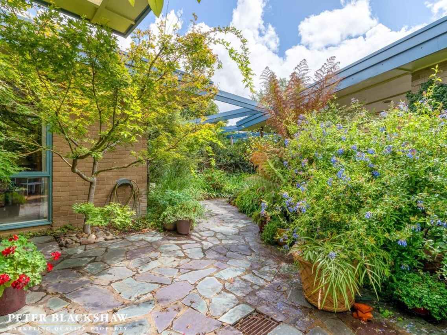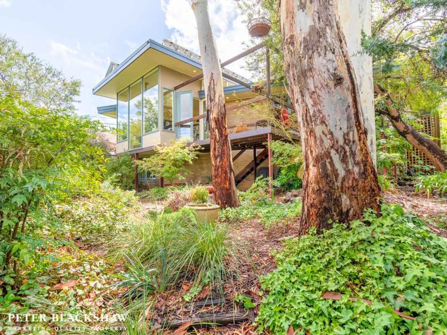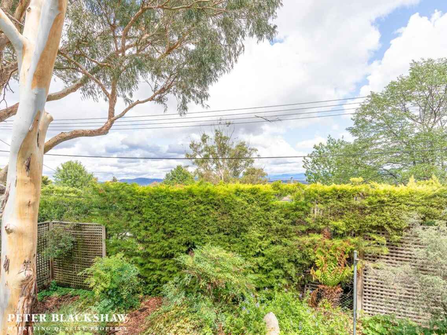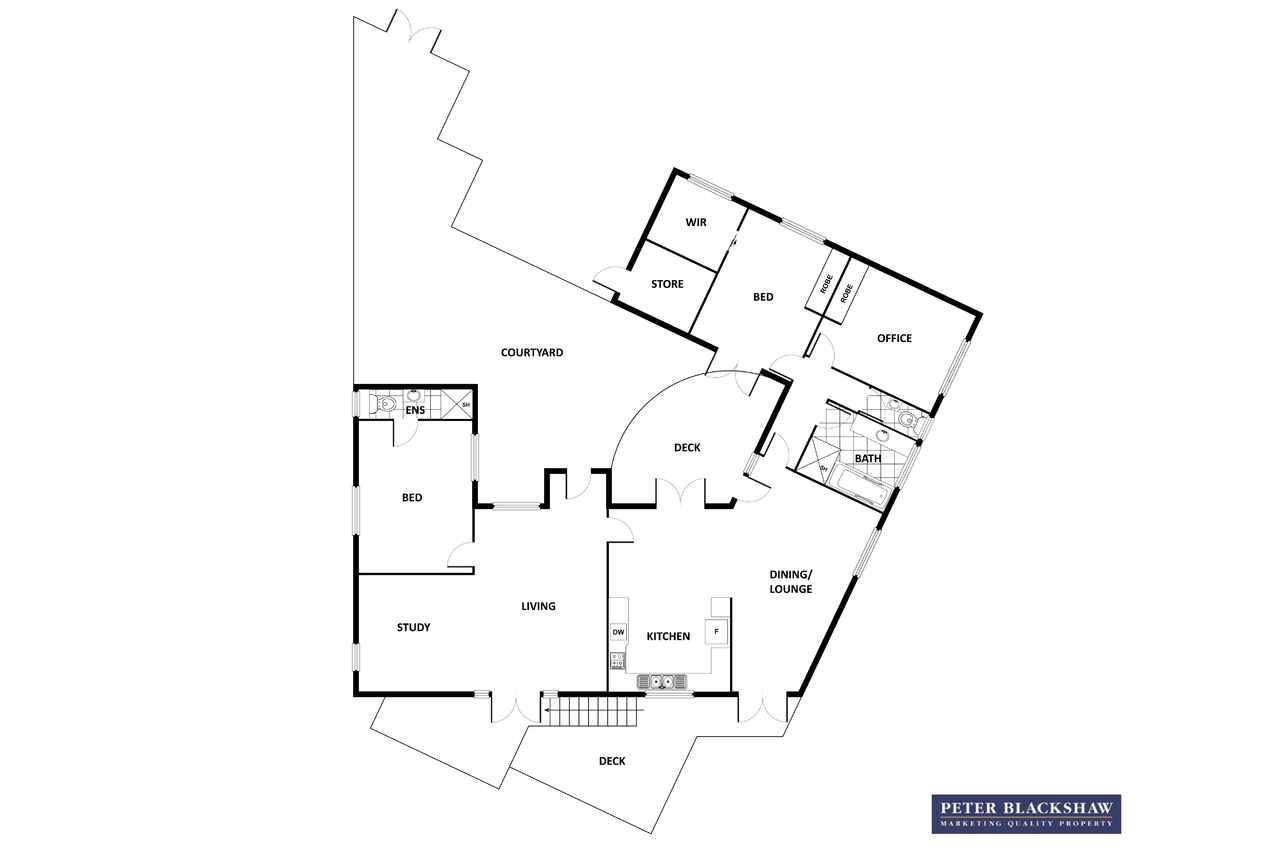SOLD IN A WEEK!
Sold
Location
43 Cobby Street
Campbell ACT 2612
Details
3
2
2
EER: 0.5
House
Sold
Land area: | 767.5 sqm (approx) |
43 Cobby Street has three bedrooms and 2 bathrooms. Upon entering through the gate, you will be welcomed by lush, abundant greenery, all the way through to the front courtyard. Its charm is enhanced by a raised timber deck connecting to the formal lounge, the family area and the master bedroom, through well-appointed french doors. This creates an effortless flow between the indoor and outdoor areas.
The entry opens up to the formal lounge, with floor to ceiling windows overlooking breathtaking views to the rear garden as well as the Brindabellas. Tucked away on the
right-hand side of the lounge is the main bedroom with an ensuite.
Solid wood floors run in all living areas. The open kitchen reveals a more intimate space, with a dining area and a family lounge opening up to the rear veranda. Here again, the French doors allow plenty of light and flexibility in the use of the space.
You can access the more private area of the house through a book-lined corridor, leading to the modern but cosy main bathroom with terracotta tiles, a separate toilet and a study which doubles up as a third bedroom. The second bedroom is located on the left-hand side, featuring a walk-in wardrobe and a large opening to the leafy front courtyard.
This house has been owned by the same family since they first bought in 1972, it has been well maintained and well-loved. The original design has been modified to fit an aesthetic inspired by travels through Europe, as well as Japanese art and Danish design. It is a tasteful mix of grandiose - with the floor to ceilings windows in the formal lounge, and intimate spaces like the dining area, with its blue ceilings and tapestry. It has been designed, modified, reinvented over the years by architects Roger Pegrum, Clem Cummings and Rick Butt. It is currently in the running for the Roy Grounds Award for Enduring Architecture.
For convenience, it also features a double carport and there is 8 solar panels on the roof. On the lower level of the house is a cellar and a laundry.
This property is a unique opportunity for a relaxing family lifestyle in an amazing location, close to the CBD and Lake Burley Griffin.
Features:
• Three bedrooms
• Two bathrooms
• Architecturally designed
• Lush front garden with raised deck
• Back to base alarm system
• Timber floors in living areas and study
• Double brick walls
• Ducted gas heating
• Gas cooktop
• Double glazed windows
• Terracotta tiles in main bathroom
• French doors in all living areas as well as bedroom 3
• Solar panels on the roof
• Walking wardrobe in bedroom 3
• Storage room
• Laundry room
• Cellar
• Double carport
Block: 8
Section: 44
Block size: 767m2
House size: 194m2
Carport: 22m2
Rates: $1361pq (approx)
Land tax: $2,288pq (approx)
Read MoreThe entry opens up to the formal lounge, with floor to ceiling windows overlooking breathtaking views to the rear garden as well as the Brindabellas. Tucked away on the
right-hand side of the lounge is the main bedroom with an ensuite.
Solid wood floors run in all living areas. The open kitchen reveals a more intimate space, with a dining area and a family lounge opening up to the rear veranda. Here again, the French doors allow plenty of light and flexibility in the use of the space.
You can access the more private area of the house through a book-lined corridor, leading to the modern but cosy main bathroom with terracotta tiles, a separate toilet and a study which doubles up as a third bedroom. The second bedroom is located on the left-hand side, featuring a walk-in wardrobe and a large opening to the leafy front courtyard.
This house has been owned by the same family since they first bought in 1972, it has been well maintained and well-loved. The original design has been modified to fit an aesthetic inspired by travels through Europe, as well as Japanese art and Danish design. It is a tasteful mix of grandiose - with the floor to ceilings windows in the formal lounge, and intimate spaces like the dining area, with its blue ceilings and tapestry. It has been designed, modified, reinvented over the years by architects Roger Pegrum, Clem Cummings and Rick Butt. It is currently in the running for the Roy Grounds Award for Enduring Architecture.
For convenience, it also features a double carport and there is 8 solar panels on the roof. On the lower level of the house is a cellar and a laundry.
This property is a unique opportunity for a relaxing family lifestyle in an amazing location, close to the CBD and Lake Burley Griffin.
Features:
• Three bedrooms
• Two bathrooms
• Architecturally designed
• Lush front garden with raised deck
• Back to base alarm system
• Timber floors in living areas and study
• Double brick walls
• Ducted gas heating
• Gas cooktop
• Double glazed windows
• Terracotta tiles in main bathroom
• French doors in all living areas as well as bedroom 3
• Solar panels on the roof
• Walking wardrobe in bedroom 3
• Storage room
• Laundry room
• Cellar
• Double carport
Block: 8
Section: 44
Block size: 767m2
House size: 194m2
Carport: 22m2
Rates: $1361pq (approx)
Land tax: $2,288pq (approx)
Inspect
Contact agent
Listing agent
43 Cobby Street has three bedrooms and 2 bathrooms. Upon entering through the gate, you will be welcomed by lush, abundant greenery, all the way through to the front courtyard. Its charm is enhanced by a raised timber deck connecting to the formal lounge, the family area and the master bedroom, through well-appointed french doors. This creates an effortless flow between the indoor and outdoor areas.
The entry opens up to the formal lounge, with floor to ceiling windows overlooking breathtaking views to the rear garden as well as the Brindabellas. Tucked away on the
right-hand side of the lounge is the main bedroom with an ensuite.
Solid wood floors run in all living areas. The open kitchen reveals a more intimate space, with a dining area and a family lounge opening up to the rear veranda. Here again, the French doors allow plenty of light and flexibility in the use of the space.
You can access the more private area of the house through a book-lined corridor, leading to the modern but cosy main bathroom with terracotta tiles, a separate toilet and a study which doubles up as a third bedroom. The second bedroom is located on the left-hand side, featuring a walk-in wardrobe and a large opening to the leafy front courtyard.
This house has been owned by the same family since they first bought in 1972, it has been well maintained and well-loved. The original design has been modified to fit an aesthetic inspired by travels through Europe, as well as Japanese art and Danish design. It is a tasteful mix of grandiose - with the floor to ceilings windows in the formal lounge, and intimate spaces like the dining area, with its blue ceilings and tapestry. It has been designed, modified, reinvented over the years by architects Roger Pegrum, Clem Cummings and Rick Butt. It is currently in the running for the Roy Grounds Award for Enduring Architecture.
For convenience, it also features a double carport and there is 8 solar panels on the roof. On the lower level of the house is a cellar and a laundry.
This property is a unique opportunity for a relaxing family lifestyle in an amazing location, close to the CBD and Lake Burley Griffin.
Features:
• Three bedrooms
• Two bathrooms
• Architecturally designed
• Lush front garden with raised deck
• Back to base alarm system
• Timber floors in living areas and study
• Double brick walls
• Ducted gas heating
• Gas cooktop
• Double glazed windows
• Terracotta tiles in main bathroom
• French doors in all living areas as well as bedroom 3
• Solar panels on the roof
• Walking wardrobe in bedroom 3
• Storage room
• Laundry room
• Cellar
• Double carport
Block: 8
Section: 44
Block size: 767m2
House size: 194m2
Carport: 22m2
Rates: $1361pq (approx)
Land tax: $2,288pq (approx)
Read MoreThe entry opens up to the formal lounge, with floor to ceiling windows overlooking breathtaking views to the rear garden as well as the Brindabellas. Tucked away on the
right-hand side of the lounge is the main bedroom with an ensuite.
Solid wood floors run in all living areas. The open kitchen reveals a more intimate space, with a dining area and a family lounge opening up to the rear veranda. Here again, the French doors allow plenty of light and flexibility in the use of the space.
You can access the more private area of the house through a book-lined corridor, leading to the modern but cosy main bathroom with terracotta tiles, a separate toilet and a study which doubles up as a third bedroom. The second bedroom is located on the left-hand side, featuring a walk-in wardrobe and a large opening to the leafy front courtyard.
This house has been owned by the same family since they first bought in 1972, it has been well maintained and well-loved. The original design has been modified to fit an aesthetic inspired by travels through Europe, as well as Japanese art and Danish design. It is a tasteful mix of grandiose - with the floor to ceilings windows in the formal lounge, and intimate spaces like the dining area, with its blue ceilings and tapestry. It has been designed, modified, reinvented over the years by architects Roger Pegrum, Clem Cummings and Rick Butt. It is currently in the running for the Roy Grounds Award for Enduring Architecture.
For convenience, it also features a double carport and there is 8 solar panels on the roof. On the lower level of the house is a cellar and a laundry.
This property is a unique opportunity for a relaxing family lifestyle in an amazing location, close to the CBD and Lake Burley Griffin.
Features:
• Three bedrooms
• Two bathrooms
• Architecturally designed
• Lush front garden with raised deck
• Back to base alarm system
• Timber floors in living areas and study
• Double brick walls
• Ducted gas heating
• Gas cooktop
• Double glazed windows
• Terracotta tiles in main bathroom
• French doors in all living areas as well as bedroom 3
• Solar panels on the roof
• Walking wardrobe in bedroom 3
• Storage room
• Laundry room
• Cellar
• Double carport
Block: 8
Section: 44
Block size: 767m2
House size: 194m2
Carport: 22m2
Rates: $1361pq (approx)
Land tax: $2,288pq (approx)
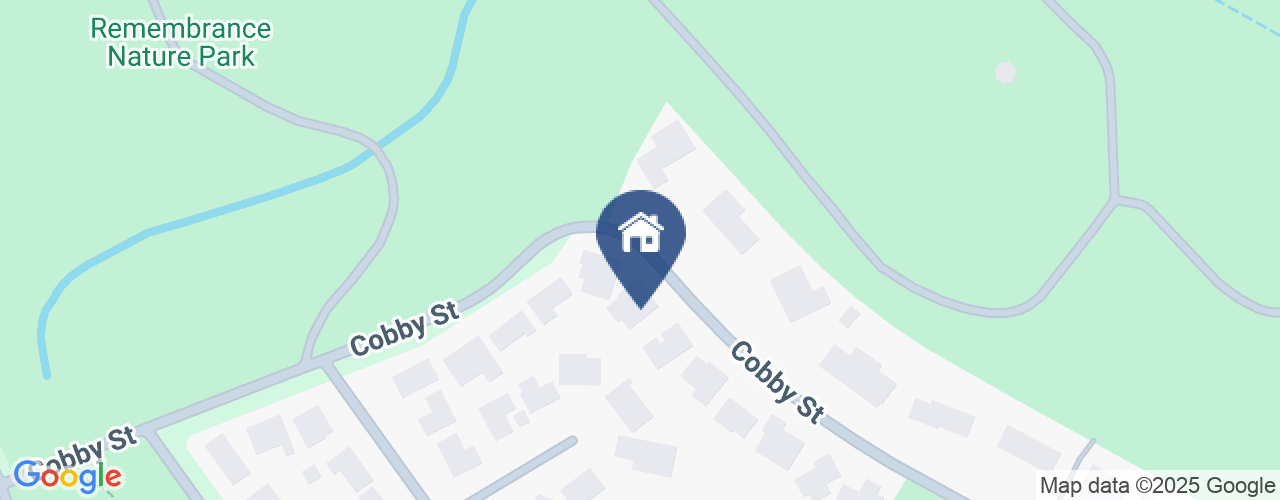
Location
43 Cobby Street
Campbell ACT 2612
Details
3
2
2
EER: 0.5
House
Sold
Land area: | 767.5 sqm (approx) |
43 Cobby Street has three bedrooms and 2 bathrooms. Upon entering through the gate, you will be welcomed by lush, abundant greenery, all the way through to the front courtyard. Its charm is enhanced by a raised timber deck connecting to the formal lounge, the family area and the master bedroom, through well-appointed french doors. This creates an effortless flow between the indoor and outdoor areas.
The entry opens up to the formal lounge, with floor to ceiling windows overlooking breathtaking views to the rear garden as well as the Brindabellas. Tucked away on the
right-hand side of the lounge is the main bedroom with an ensuite.
Solid wood floors run in all living areas. The open kitchen reveals a more intimate space, with a dining area and a family lounge opening up to the rear veranda. Here again, the French doors allow plenty of light and flexibility in the use of the space.
You can access the more private area of the house through a book-lined corridor, leading to the modern but cosy main bathroom with terracotta tiles, a separate toilet and a study which doubles up as a third bedroom. The second bedroom is located on the left-hand side, featuring a walk-in wardrobe and a large opening to the leafy front courtyard.
This house has been owned by the same family since they first bought in 1972, it has been well maintained and well-loved. The original design has been modified to fit an aesthetic inspired by travels through Europe, as well as Japanese art and Danish design. It is a tasteful mix of grandiose - with the floor to ceilings windows in the formal lounge, and intimate spaces like the dining area, with its blue ceilings and tapestry. It has been designed, modified, reinvented over the years by architects Roger Pegrum, Clem Cummings and Rick Butt. It is currently in the running for the Roy Grounds Award for Enduring Architecture.
For convenience, it also features a double carport and there is 8 solar panels on the roof. On the lower level of the house is a cellar and a laundry.
This property is a unique opportunity for a relaxing family lifestyle in an amazing location, close to the CBD and Lake Burley Griffin.
Features:
• Three bedrooms
• Two bathrooms
• Architecturally designed
• Lush front garden with raised deck
• Back to base alarm system
• Timber floors in living areas and study
• Double brick walls
• Ducted gas heating
• Gas cooktop
• Double glazed windows
• Terracotta tiles in main bathroom
• French doors in all living areas as well as bedroom 3
• Solar panels on the roof
• Walking wardrobe in bedroom 3
• Storage room
• Laundry room
• Cellar
• Double carport
Block: 8
Section: 44
Block size: 767m2
House size: 194m2
Carport: 22m2
Rates: $1361pq (approx)
Land tax: $2,288pq (approx)
Read MoreThe entry opens up to the formal lounge, with floor to ceiling windows overlooking breathtaking views to the rear garden as well as the Brindabellas. Tucked away on the
right-hand side of the lounge is the main bedroom with an ensuite.
Solid wood floors run in all living areas. The open kitchen reveals a more intimate space, with a dining area and a family lounge opening up to the rear veranda. Here again, the French doors allow plenty of light and flexibility in the use of the space.
You can access the more private area of the house through a book-lined corridor, leading to the modern but cosy main bathroom with terracotta tiles, a separate toilet and a study which doubles up as a third bedroom. The second bedroom is located on the left-hand side, featuring a walk-in wardrobe and a large opening to the leafy front courtyard.
This house has been owned by the same family since they first bought in 1972, it has been well maintained and well-loved. The original design has been modified to fit an aesthetic inspired by travels through Europe, as well as Japanese art and Danish design. It is a tasteful mix of grandiose - with the floor to ceilings windows in the formal lounge, and intimate spaces like the dining area, with its blue ceilings and tapestry. It has been designed, modified, reinvented over the years by architects Roger Pegrum, Clem Cummings and Rick Butt. It is currently in the running for the Roy Grounds Award for Enduring Architecture.
For convenience, it also features a double carport and there is 8 solar panels on the roof. On the lower level of the house is a cellar and a laundry.
This property is a unique opportunity for a relaxing family lifestyle in an amazing location, close to the CBD and Lake Burley Griffin.
Features:
• Three bedrooms
• Two bathrooms
• Architecturally designed
• Lush front garden with raised deck
• Back to base alarm system
• Timber floors in living areas and study
• Double brick walls
• Ducted gas heating
• Gas cooktop
• Double glazed windows
• Terracotta tiles in main bathroom
• French doors in all living areas as well as bedroom 3
• Solar panels on the roof
• Walking wardrobe in bedroom 3
• Storage room
• Laundry room
• Cellar
• Double carport
Block: 8
Section: 44
Block size: 767m2
House size: 194m2
Carport: 22m2
Rates: $1361pq (approx)
Land tax: $2,288pq (approx)
Inspect
Contact agent


