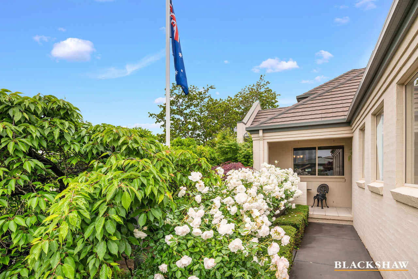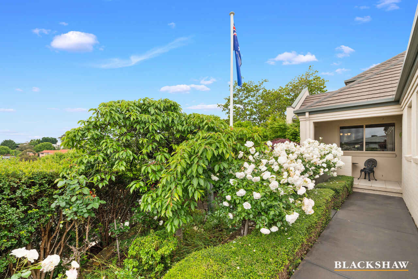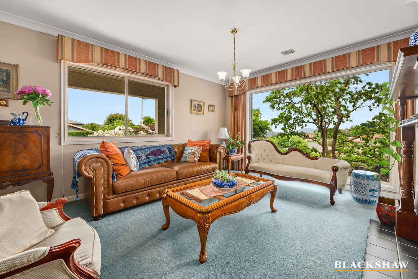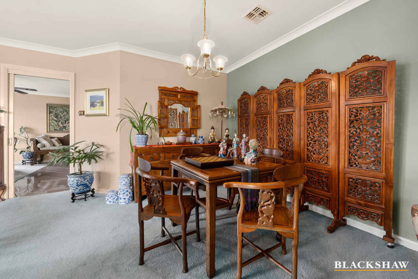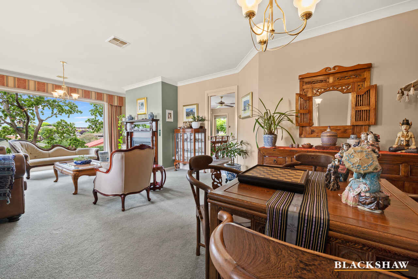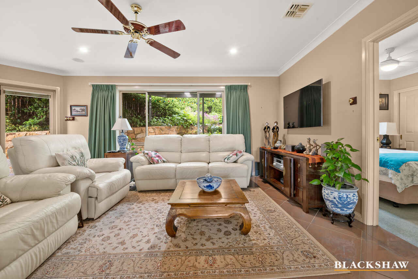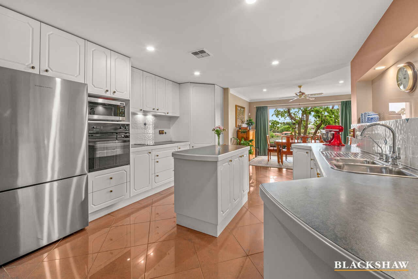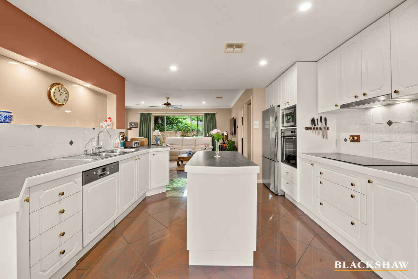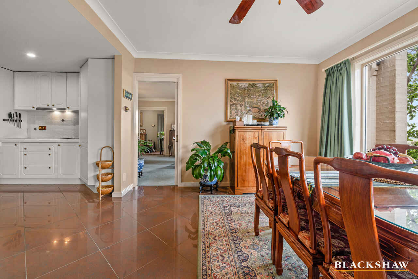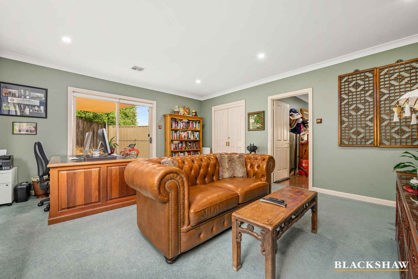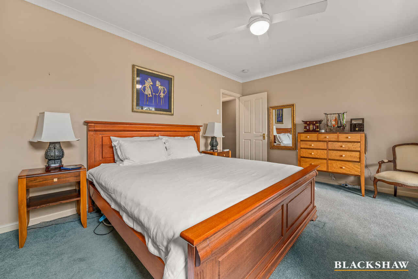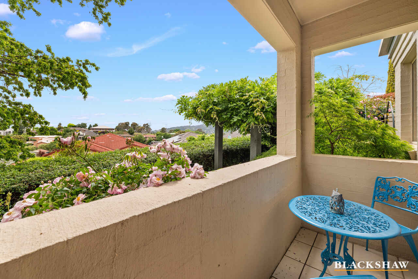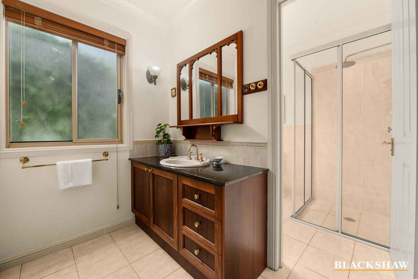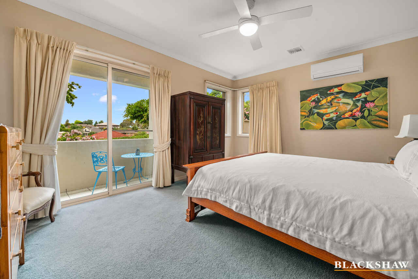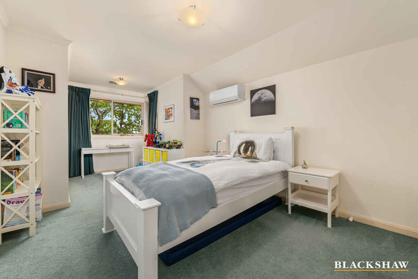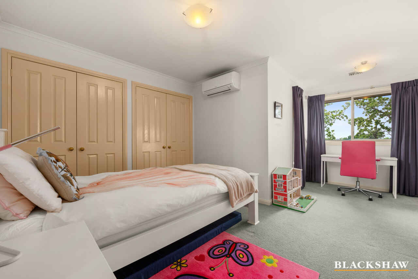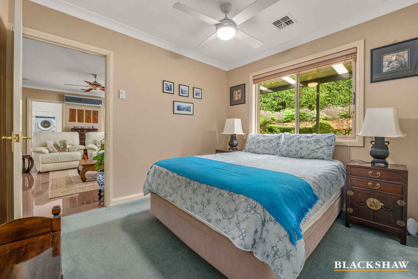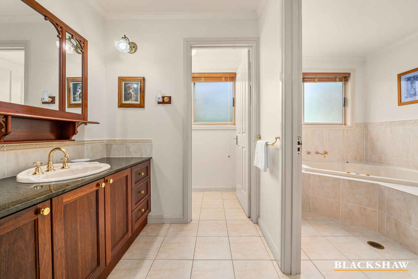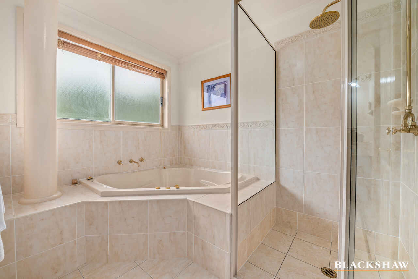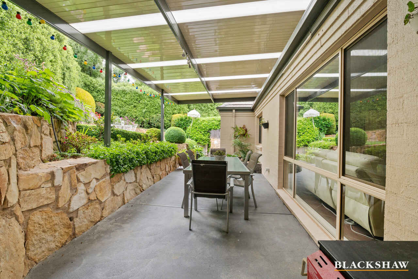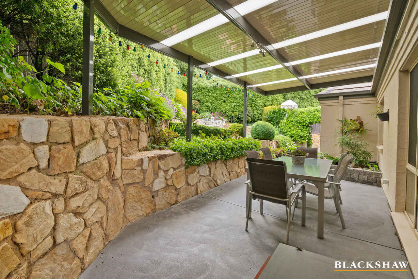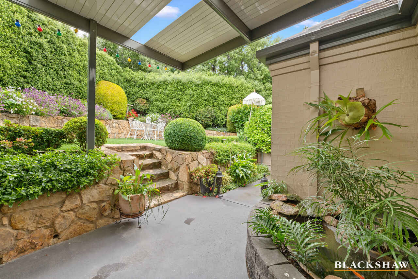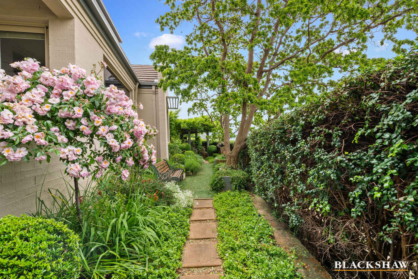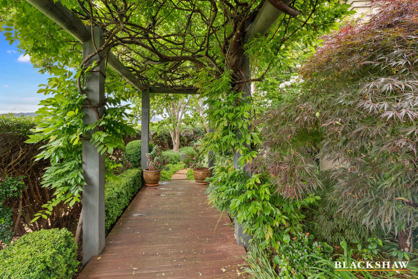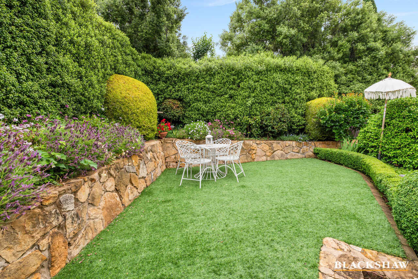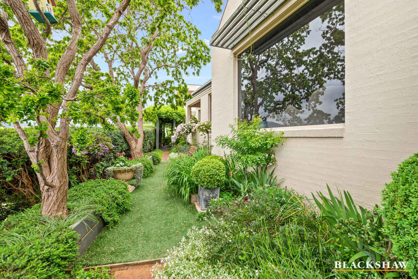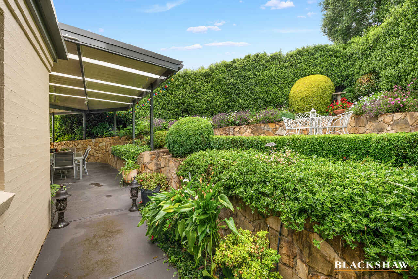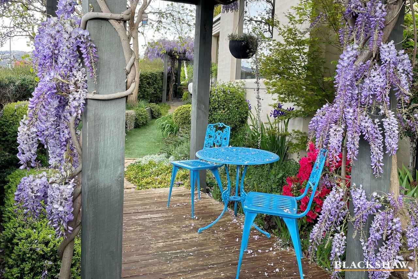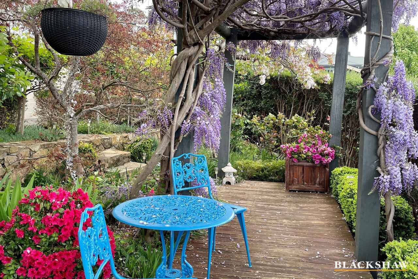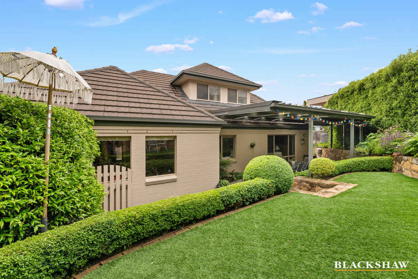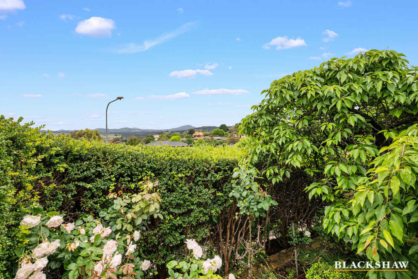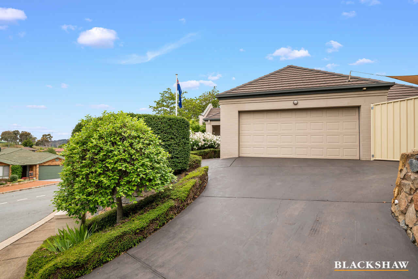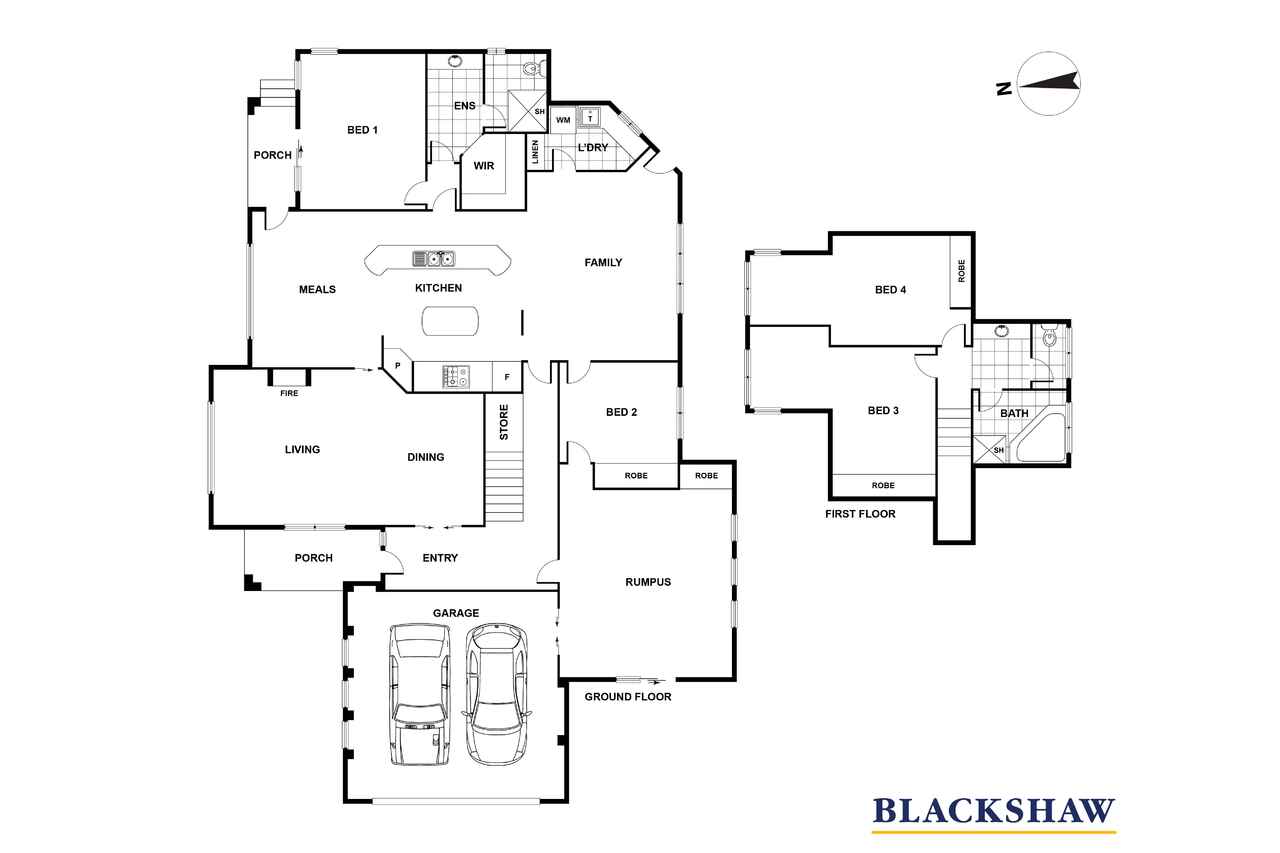This home creates a new standard in luxury family living and...
Sold
Location
1 Van Praag Place
Gordon ACT 2906
Details
4
2
4
EER: 3.5
House
Auction Thursday, 2 Dec 06:00 PM On site
Building size: | 263 sqm (approx) |
Beyond its stunning gardens, this home seamlessly integrates style and elegance. These four bedroom and rumpus homes, provides an idyllic family home of space, comfort, and superior quality.
Large separate dining and family living areas are overlooked by a quality gallery style kitchen. With sophisticated formal dining and lounge areas featuring an ornamental period gas fireplace to exude warmth, large picture windows frame the relaxing garden landscape, capturing the stunning rural views inviting the north sun in. The well-placed rumpus room offers the potential for a home business or games room.
The master bedroom is a sumptuous parents retreat complete with balcony, walk-in dressing room and spacious ensuite.
The two upstairs bedrooms are ideal for the teenagers, providing their own private space. Both rooms are queen size with their own study area and large built in-robes. This area has its own bathroom complete with a spa.
The alfresco area is surrounded by richly planted gardens and the newly built pergola provides the ideal spot to relax with friends and family.
This home creates a new standard in luxury family living and entertaining.
Wonderfully spacious layout with formal and informal living areas
Beautifully designed to amplify natural light and open space
Effortless transition to superb, covered entertainers' alfresco area
Spacious island kitchen with Bosch induction hot plate and dishwasher and ample storage areas throughout the home
Generous segregated master bedroom with ensuite, walk-in-robe and balcony
Two oversized bedrooms upstairs with the fourth bedroom downstairs with built in robes, makes for an ideal guest bedroom or study.
Wide entrance to welcome guests
Large picture windows frame the relaxing garden landscape
Tiled informal living areas, inspired design, and superior finishes
Main three-way bathroom is complete with spa
Ducted gas heating, reverse cycle spilt system cooling and ceiling fans
Solar panels 1.5k, 6 panels, NBN (FTTC)
Stunning richly planted gardens with auto reticulated irrigation has been tenderly nurtured into a tranquil oasis.
The deciduous Wisteria arbors provide stunning colour and cool shade throughout spring and summer whilst letting the sun in during winter.
Rumpus room
Double garage with internal access plus double car parking under sail behind a secure gate makes for 4 secure car parks.
Peaceful and private setting with rural views
Naturally bright floor plan, set to the north
Easy access to bus, schools and walking trails
Read MoreLarge separate dining and family living areas are overlooked by a quality gallery style kitchen. With sophisticated formal dining and lounge areas featuring an ornamental period gas fireplace to exude warmth, large picture windows frame the relaxing garden landscape, capturing the stunning rural views inviting the north sun in. The well-placed rumpus room offers the potential for a home business or games room.
The master bedroom is a sumptuous parents retreat complete with balcony, walk-in dressing room and spacious ensuite.
The two upstairs bedrooms are ideal for the teenagers, providing their own private space. Both rooms are queen size with their own study area and large built in-robes. This area has its own bathroom complete with a spa.
The alfresco area is surrounded by richly planted gardens and the newly built pergola provides the ideal spot to relax with friends and family.
This home creates a new standard in luxury family living and entertaining.
Wonderfully spacious layout with formal and informal living areas
Beautifully designed to amplify natural light and open space
Effortless transition to superb, covered entertainers' alfresco area
Spacious island kitchen with Bosch induction hot plate and dishwasher and ample storage areas throughout the home
Generous segregated master bedroom with ensuite, walk-in-robe and balcony
Two oversized bedrooms upstairs with the fourth bedroom downstairs with built in robes, makes for an ideal guest bedroom or study.
Wide entrance to welcome guests
Large picture windows frame the relaxing garden landscape
Tiled informal living areas, inspired design, and superior finishes
Main three-way bathroom is complete with spa
Ducted gas heating, reverse cycle spilt system cooling and ceiling fans
Solar panels 1.5k, 6 panels, NBN (FTTC)
Stunning richly planted gardens with auto reticulated irrigation has been tenderly nurtured into a tranquil oasis.
The deciduous Wisteria arbors provide stunning colour and cool shade throughout spring and summer whilst letting the sun in during winter.
Rumpus room
Double garage with internal access plus double car parking under sail behind a secure gate makes for 4 secure car parks.
Peaceful and private setting with rural views
Naturally bright floor plan, set to the north
Easy access to bus, schools and walking trails
Inspect
Contact agent
Listing agent
Beyond its stunning gardens, this home seamlessly integrates style and elegance. These four bedroom and rumpus homes, provides an idyllic family home of space, comfort, and superior quality.
Large separate dining and family living areas are overlooked by a quality gallery style kitchen. With sophisticated formal dining and lounge areas featuring an ornamental period gas fireplace to exude warmth, large picture windows frame the relaxing garden landscape, capturing the stunning rural views inviting the north sun in. The well-placed rumpus room offers the potential for a home business or games room.
The master bedroom is a sumptuous parents retreat complete with balcony, walk-in dressing room and spacious ensuite.
The two upstairs bedrooms are ideal for the teenagers, providing their own private space. Both rooms are queen size with their own study area and large built in-robes. This area has its own bathroom complete with a spa.
The alfresco area is surrounded by richly planted gardens and the newly built pergola provides the ideal spot to relax with friends and family.
This home creates a new standard in luxury family living and entertaining.
Wonderfully spacious layout with formal and informal living areas
Beautifully designed to amplify natural light and open space
Effortless transition to superb, covered entertainers' alfresco area
Spacious island kitchen with Bosch induction hot plate and dishwasher and ample storage areas throughout the home
Generous segregated master bedroom with ensuite, walk-in-robe and balcony
Two oversized bedrooms upstairs with the fourth bedroom downstairs with built in robes, makes for an ideal guest bedroom or study.
Wide entrance to welcome guests
Large picture windows frame the relaxing garden landscape
Tiled informal living areas, inspired design, and superior finishes
Main three-way bathroom is complete with spa
Ducted gas heating, reverse cycle spilt system cooling and ceiling fans
Solar panels 1.5k, 6 panels, NBN (FTTC)
Stunning richly planted gardens with auto reticulated irrigation has been tenderly nurtured into a tranquil oasis.
The deciduous Wisteria arbors provide stunning colour and cool shade throughout spring and summer whilst letting the sun in during winter.
Rumpus room
Double garage with internal access plus double car parking under sail behind a secure gate makes for 4 secure car parks.
Peaceful and private setting with rural views
Naturally bright floor plan, set to the north
Easy access to bus, schools and walking trails
Read MoreLarge separate dining and family living areas are overlooked by a quality gallery style kitchen. With sophisticated formal dining and lounge areas featuring an ornamental period gas fireplace to exude warmth, large picture windows frame the relaxing garden landscape, capturing the stunning rural views inviting the north sun in. The well-placed rumpus room offers the potential for a home business or games room.
The master bedroom is a sumptuous parents retreat complete with balcony, walk-in dressing room and spacious ensuite.
The two upstairs bedrooms are ideal for the teenagers, providing their own private space. Both rooms are queen size with their own study area and large built in-robes. This area has its own bathroom complete with a spa.
The alfresco area is surrounded by richly planted gardens and the newly built pergola provides the ideal spot to relax with friends and family.
This home creates a new standard in luxury family living and entertaining.
Wonderfully spacious layout with formal and informal living areas
Beautifully designed to amplify natural light and open space
Effortless transition to superb, covered entertainers' alfresco area
Spacious island kitchen with Bosch induction hot plate and dishwasher and ample storage areas throughout the home
Generous segregated master bedroom with ensuite, walk-in-robe and balcony
Two oversized bedrooms upstairs with the fourth bedroom downstairs with built in robes, makes for an ideal guest bedroom or study.
Wide entrance to welcome guests
Large picture windows frame the relaxing garden landscape
Tiled informal living areas, inspired design, and superior finishes
Main three-way bathroom is complete with spa
Ducted gas heating, reverse cycle spilt system cooling and ceiling fans
Solar panels 1.5k, 6 panels, NBN (FTTC)
Stunning richly planted gardens with auto reticulated irrigation has been tenderly nurtured into a tranquil oasis.
The deciduous Wisteria arbors provide stunning colour and cool shade throughout spring and summer whilst letting the sun in during winter.
Rumpus room
Double garage with internal access plus double car parking under sail behind a secure gate makes for 4 secure car parks.
Peaceful and private setting with rural views
Naturally bright floor plan, set to the north
Easy access to bus, schools and walking trails
Location
1 Van Praag Place
Gordon ACT 2906
Details
4
2
4
EER: 3.5
House
Auction Thursday, 2 Dec 06:00 PM On site
Building size: | 263 sqm (approx) |
Beyond its stunning gardens, this home seamlessly integrates style and elegance. These four bedroom and rumpus homes, provides an idyllic family home of space, comfort, and superior quality.
Large separate dining and family living areas are overlooked by a quality gallery style kitchen. With sophisticated formal dining and lounge areas featuring an ornamental period gas fireplace to exude warmth, large picture windows frame the relaxing garden landscape, capturing the stunning rural views inviting the north sun in. The well-placed rumpus room offers the potential for a home business or games room.
The master bedroom is a sumptuous parents retreat complete with balcony, walk-in dressing room and spacious ensuite.
The two upstairs bedrooms are ideal for the teenagers, providing their own private space. Both rooms are queen size with their own study area and large built in-robes. This area has its own bathroom complete with a spa.
The alfresco area is surrounded by richly planted gardens and the newly built pergola provides the ideal spot to relax with friends and family.
This home creates a new standard in luxury family living and entertaining.
Wonderfully spacious layout with formal and informal living areas
Beautifully designed to amplify natural light and open space
Effortless transition to superb, covered entertainers' alfresco area
Spacious island kitchen with Bosch induction hot plate and dishwasher and ample storage areas throughout the home
Generous segregated master bedroom with ensuite, walk-in-robe and balcony
Two oversized bedrooms upstairs with the fourth bedroom downstairs with built in robes, makes for an ideal guest bedroom or study.
Wide entrance to welcome guests
Large picture windows frame the relaxing garden landscape
Tiled informal living areas, inspired design, and superior finishes
Main three-way bathroom is complete with spa
Ducted gas heating, reverse cycle spilt system cooling and ceiling fans
Solar panels 1.5k, 6 panels, NBN (FTTC)
Stunning richly planted gardens with auto reticulated irrigation has been tenderly nurtured into a tranquil oasis.
The deciduous Wisteria arbors provide stunning colour and cool shade throughout spring and summer whilst letting the sun in during winter.
Rumpus room
Double garage with internal access plus double car parking under sail behind a secure gate makes for 4 secure car parks.
Peaceful and private setting with rural views
Naturally bright floor plan, set to the north
Easy access to bus, schools and walking trails
Read MoreLarge separate dining and family living areas are overlooked by a quality gallery style kitchen. With sophisticated formal dining and lounge areas featuring an ornamental period gas fireplace to exude warmth, large picture windows frame the relaxing garden landscape, capturing the stunning rural views inviting the north sun in. The well-placed rumpus room offers the potential for a home business or games room.
The master bedroom is a sumptuous parents retreat complete with balcony, walk-in dressing room and spacious ensuite.
The two upstairs bedrooms are ideal for the teenagers, providing their own private space. Both rooms are queen size with their own study area and large built in-robes. This area has its own bathroom complete with a spa.
The alfresco area is surrounded by richly planted gardens and the newly built pergola provides the ideal spot to relax with friends and family.
This home creates a new standard in luxury family living and entertaining.
Wonderfully spacious layout with formal and informal living areas
Beautifully designed to amplify natural light and open space
Effortless transition to superb, covered entertainers' alfresco area
Spacious island kitchen with Bosch induction hot plate and dishwasher and ample storage areas throughout the home
Generous segregated master bedroom with ensuite, walk-in-robe and balcony
Two oversized bedrooms upstairs with the fourth bedroom downstairs with built in robes, makes for an ideal guest bedroom or study.
Wide entrance to welcome guests
Large picture windows frame the relaxing garden landscape
Tiled informal living areas, inspired design, and superior finishes
Main three-way bathroom is complete with spa
Ducted gas heating, reverse cycle spilt system cooling and ceiling fans
Solar panels 1.5k, 6 panels, NBN (FTTC)
Stunning richly planted gardens with auto reticulated irrigation has been tenderly nurtured into a tranquil oasis.
The deciduous Wisteria arbors provide stunning colour and cool shade throughout spring and summer whilst letting the sun in during winter.
Rumpus room
Double garage with internal access plus double car parking under sail behind a secure gate makes for 4 secure car parks.
Peaceful and private setting with rural views
Naturally bright floor plan, set to the north
Easy access to bus, schools and walking trails
Inspect
Contact agent


