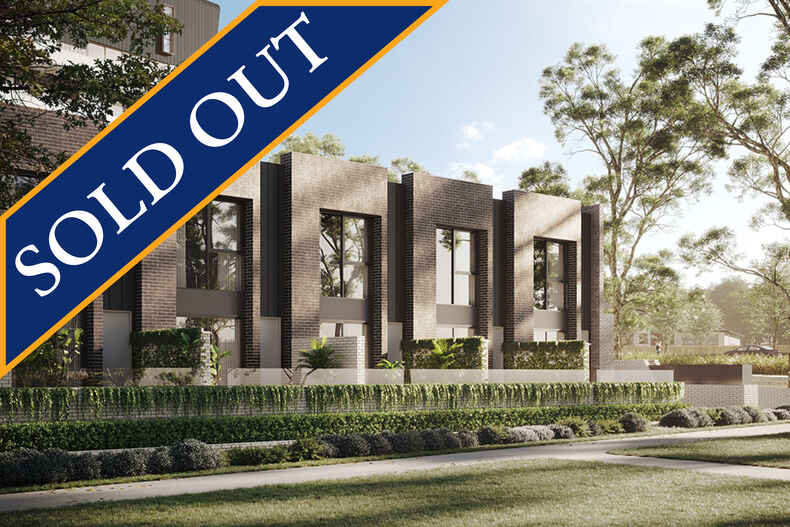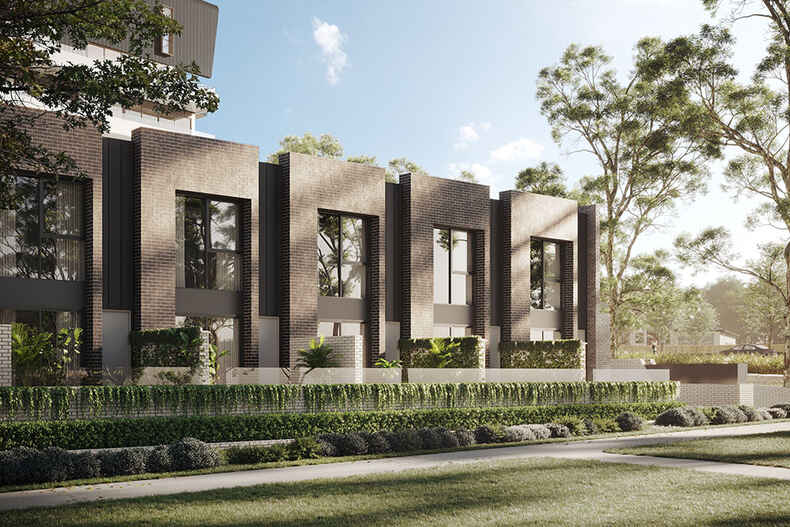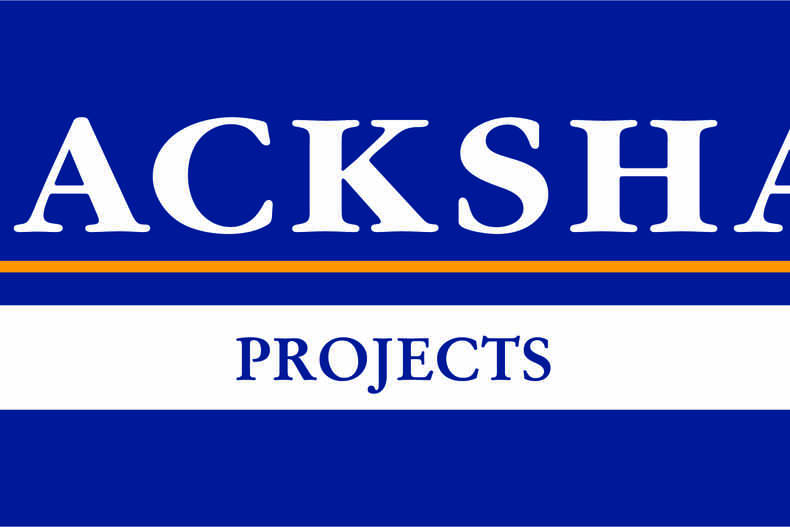Extra



A unified approach has allowed for a little something extra than buyers would expect from a townhouse. Not only is Extra a catalyst for Taylor, it is redefining townhouse expectations in Canberra with its generous offering. Each home includes 3 full size bedrooms, 2 bathrooms, a study nook and 2 separate living spaces spread across 2-storeys. The upper floor rumpus room can be utilised as a multi-purpose room tailored to the needs of your home. Designed with the modern-family in mind, the main bedrooms look out onto a green front porch while the backyard terrace serves for the rest of the family.
A development of this stature, boasting exceptional amenity and high-end design features such as a central atrium is typically found in the exclusive inner-city suburbs. Chase Group has introduced this same quality into Taylor with the belief that every development should speak for itself, regardless of location.
Spend the weekends in your own enclave of amenity. On the lower ground residents can destress and get in daily exercise at the gym. On the ground floor an outdoor area soaking up sun all year round, is located at the peak of the building for family time and entertaining. Heading up to the rooftop there is luxury for all to enjoy; sun beds and views as far as you can see, a plunge pool for hot days, a spa to warm you up when it’s cold and sauna to detox the week away.
Read MoreA development of this stature, boasting exceptional amenity and high-end design features such as a central atrium is typically found in the exclusive inner-city suburbs. Chase Group has introduced this same quality into Taylor with the belief that every development should speak for itself, regardless of location.
Spend the weekends in your own enclave of amenity. On the lower ground residents can destress and get in daily exercise at the gym. On the ground floor an outdoor area soaking up sun all year round, is located at the peak of the building for family time and entertaining. Heading up to the rooftop there is luxury for all to enjoy; sun beds and views as far as you can see, a plunge pool for hot days, a spa to warm you up when it’s cold and sauna to detox the week away.




