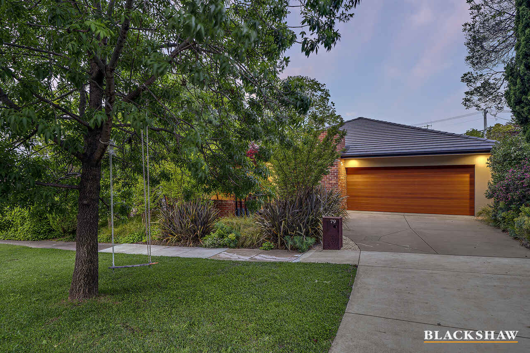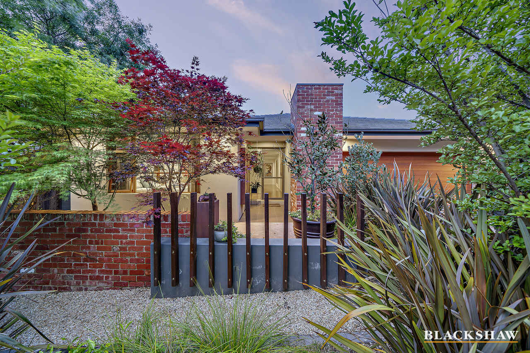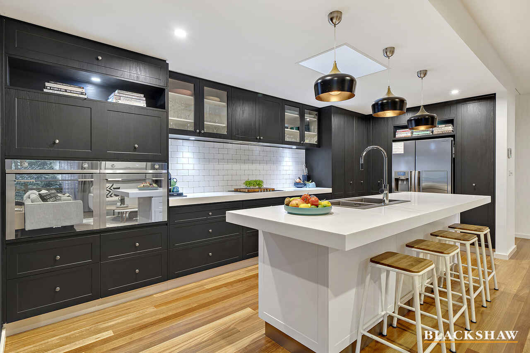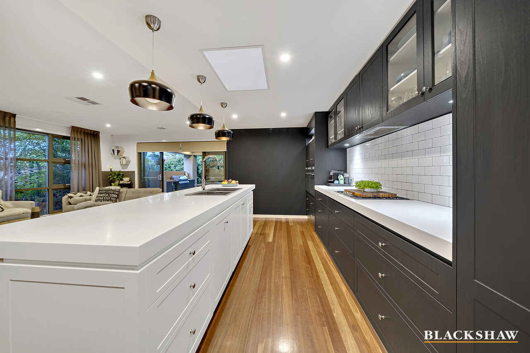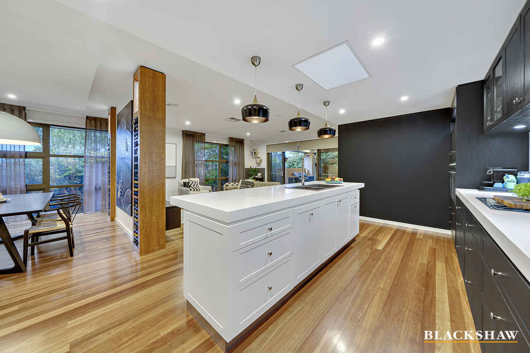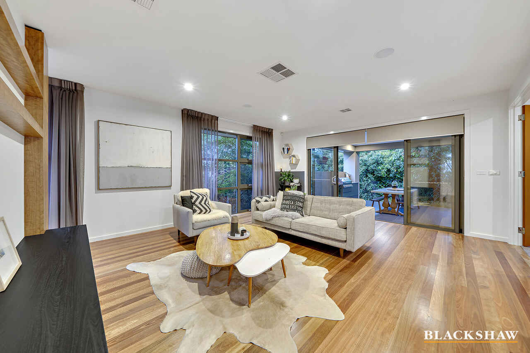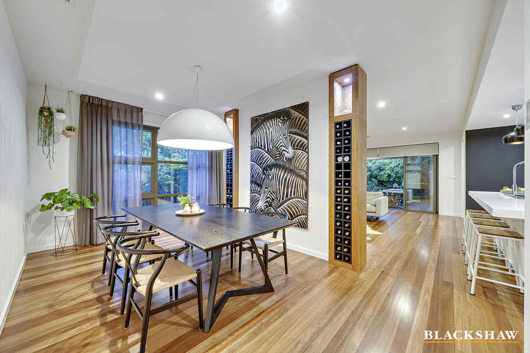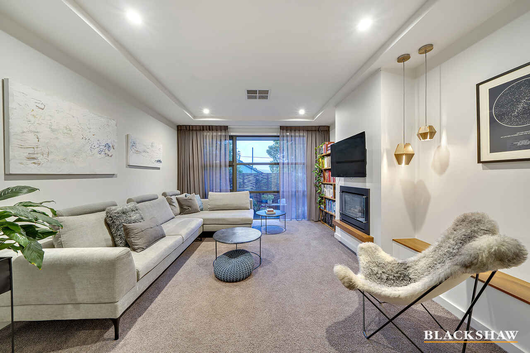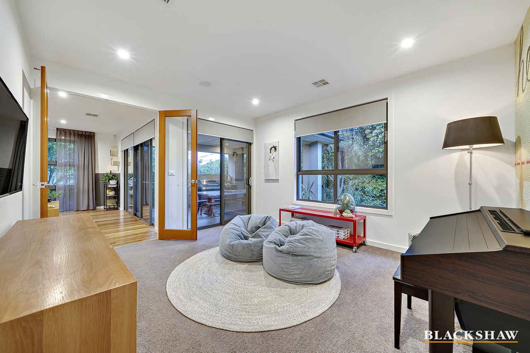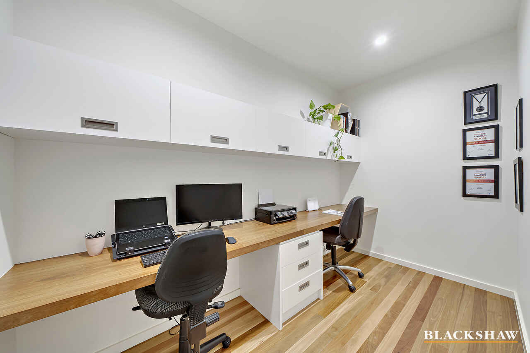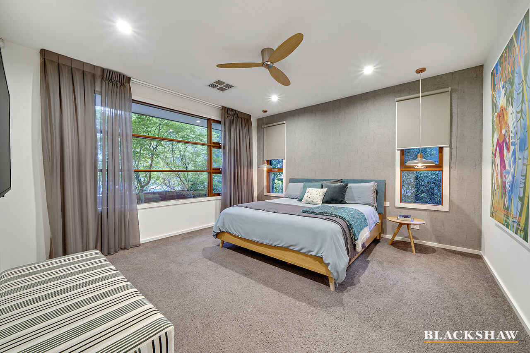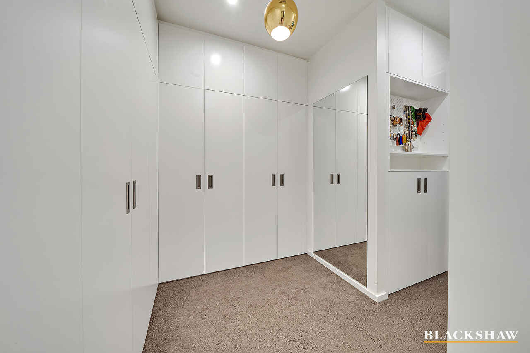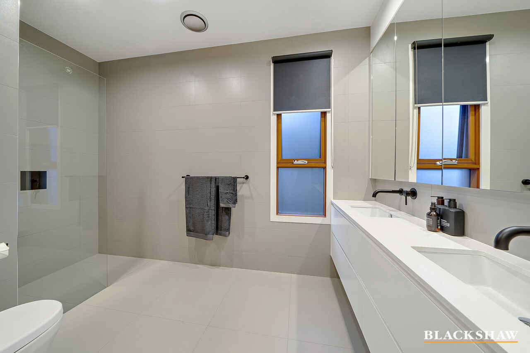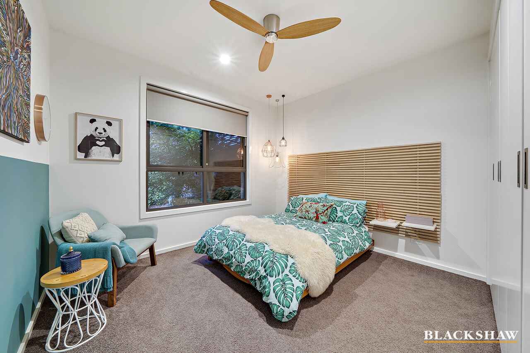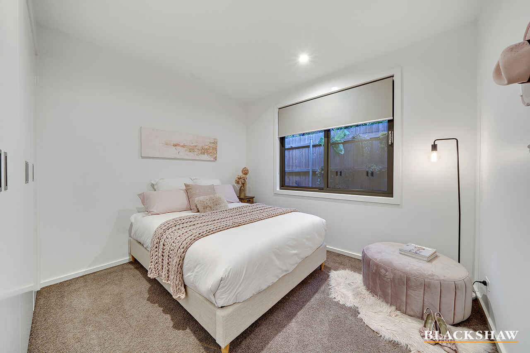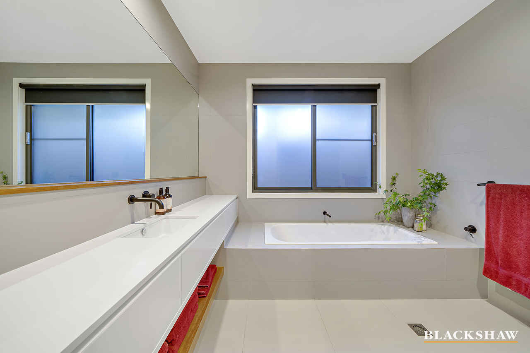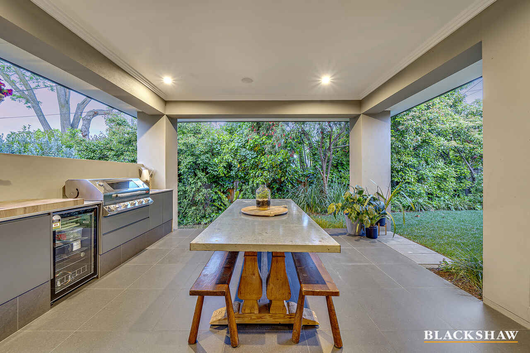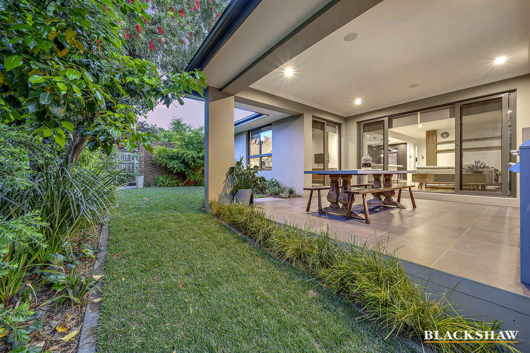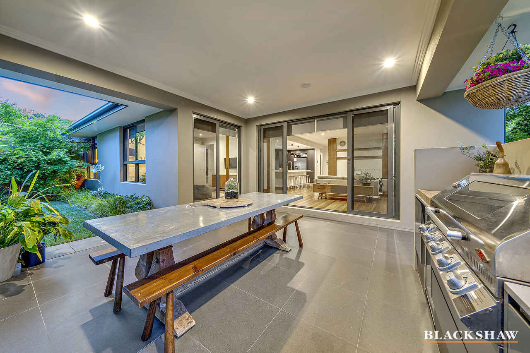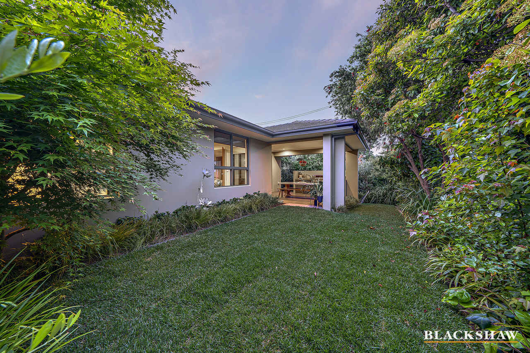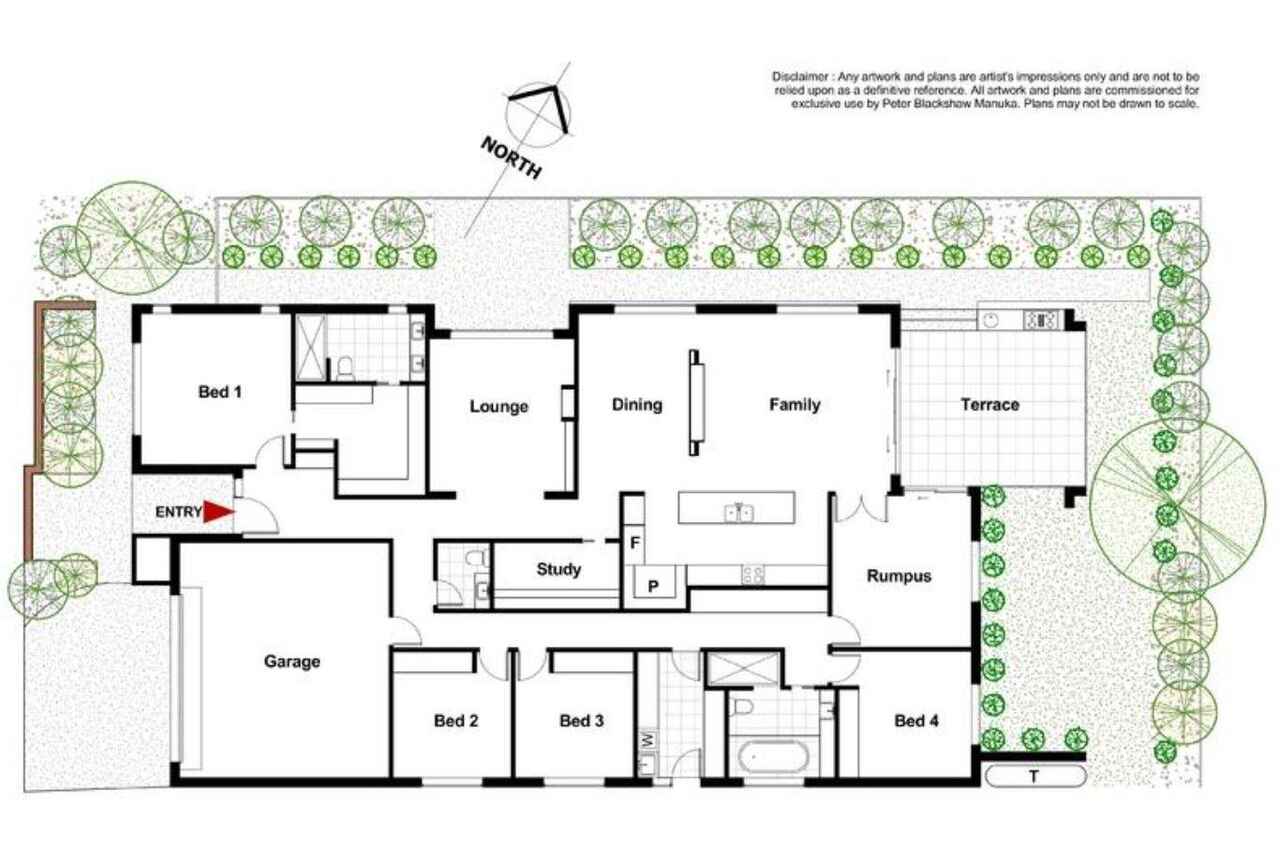IMPRESSIVE BESPOKE DESIGNER HOME IN DEAKIN
Sold
Location
79 Stradbroke Street
Deakin ACT 2600
Details
4
2
2
EER: 6.0
House
Auction Saturday, 12 Dec 02:00 PM On site
Land area: | 670 sqm (approx) |
Positioned discretely in one of Canberra's picturesque tree lined streets this impressive Adam Hobill designed home offers a superb range of bespoke features. Just moments from popular Deakin shops, Red Hill and many of Canberra's top schools the residence is perfectly central offering numerous lifestyle conveniences. An easy flowing floorplan provides the ultimate luxurious comfort within a calming private sanctuary. Sophisticated styling is balanced with lush low maintenance gardens providing an exceptional home suited to people of all ages and demographics.
The home presents immaculately and its design, inside and out, is meticulous, inspired with premium quality finishes throughout the entire interior. An interior designer's influence is evident with refined styling and décor selections including soft furnishings and planting choices outdoors. All have helped create a home with character and warmth and gardens with tranquillity.
Well-proportioned rooms, extra height in the ceilings and a solid timber front door are subtle but impacting features as you first enter. Sleek spotted gum floors run the length of both hallways, including the formal and casual living, dining and kitchen areas. Perfectly placed in the formal living is a cosy gas fireplace observing a most delightful garden setting through full length picture windows. All three living rooms have double-glazed full-length windows and double doors flowing out to an inviting alfresco entertaining terrace with outdoor kitchen. The exterior kitchen has overhead weather protection and is well-equipped with joinery and built in BBQ. Entertaining is made easy and relaxed amid established shade trees and gorgeous garden greenery.
Bespoke joinery is a highlight of this home and unique throughout. To the right of the hallway a well-designed study area with concealed pull out cabinetry and sleek timber benchtop provides the ideal place to work in peace. Extensive joinery is also fitted throughout the hallway and both sides of the laundry maximising solutions for additional storage.
Elegant, sophisticated and stylish best describes the striking designer kitchen which overlooks the alfresco and family area. The kitchen is emphasised with classic panelled joinery, expansive benchtops and a range of Smeg appliances; including double ovens, integrated dishwasher, gas cooktop, 2 concealed pull out pantries and architectural tapware and lighting.
Bedroom accommodation is generous and well-appointed with a spacious master suite segregated at the front with sizable timber windows and views of the established private garden. An impressive walk in wardrobe has an array of different custom designed draws and cupboards. Adjacent is a beautiful luxury designer ensuite with twin stone vanity, premium joinery, tiling and architectural tapware.
Three comfortable sized bedrooms follow in a wing at the rear with built-in robes sharing a divine luxe main bathroom with bathtub consistent with the premium materials used throughout. An exquisitely styled powder room towards the front is also a lavish feature to share with guests.
This property will certainly impress, appealing to every family, professional couples and downsizers wanting a relaxed easy-care lifestyle with luxury features and central to many conveniences. Deakin is one of the most popular inner south locations being so close to local Deakin shops, Manuka, Red Hill walking trails, main arterial roads and public transport. It is also within very close proximity to numerous reputable schools, the Parliamentary Triangle as well as Calvary John James Hospital and various health specialists and services.
Features:
• Central sought after inner south location in quiet leafy street
• Award winning Adam Hobill designed home
• North facing sun at side and rear
• Energy efficiency rating 6
• 4 generous sized bedrooms all with built in robes + main bedroom with designer walk in robe and luxury ensuite
• 3 vibrant living areas, including formal lounge, casual living and rumpus
• Designer kitchen with high end selections including Smeg appliances with double oven, integrated dishwasher, gas cook top, long island benchtops, premium joinery with 2 pull out pantries + soft closing draws
• Designer luxury bathrooms + powder room
• Outdoor covered entertaining alfresco with built-in Beefeater 5 burner BBQ, outdoor kitchen with joinery
• Study/home office with designer custom joinery
• Premium quality finishes and fittings uniformed throughout entire home including soft furnishings (carpets, curtains, blinds and wallpapers)
• Extensive quality and unique custom joinery throughout
• Stunning spotted gum timber floorboards to main living areas and hallway
• Skylights in kitchen and hallways
• Double garage with internal access + extra roof storage
• Extensive storage including both sides of laundry and rear hallway
• Gas fire in formal lounge
• Architectural lighting and tapware
• Beautiful private low maintenance gardens & lush lawns with quality plants
• Reverse cycle air conditioning units
• Evaporative cooling system
• Double-glazed windows and picture windows
• Crimsafe security screens (family, rumpus, front door and bedroom 4)
• Video intercom at entry
• Back to base alarm system
• Fully automatic watering system
• 5000 litre water tank
Read MoreThe home presents immaculately and its design, inside and out, is meticulous, inspired with premium quality finishes throughout the entire interior. An interior designer's influence is evident with refined styling and décor selections including soft furnishings and planting choices outdoors. All have helped create a home with character and warmth and gardens with tranquillity.
Well-proportioned rooms, extra height in the ceilings and a solid timber front door are subtle but impacting features as you first enter. Sleek spotted gum floors run the length of both hallways, including the formal and casual living, dining and kitchen areas. Perfectly placed in the formal living is a cosy gas fireplace observing a most delightful garden setting through full length picture windows. All three living rooms have double-glazed full-length windows and double doors flowing out to an inviting alfresco entertaining terrace with outdoor kitchen. The exterior kitchen has overhead weather protection and is well-equipped with joinery and built in BBQ. Entertaining is made easy and relaxed amid established shade trees and gorgeous garden greenery.
Bespoke joinery is a highlight of this home and unique throughout. To the right of the hallway a well-designed study area with concealed pull out cabinetry and sleek timber benchtop provides the ideal place to work in peace. Extensive joinery is also fitted throughout the hallway and both sides of the laundry maximising solutions for additional storage.
Elegant, sophisticated and stylish best describes the striking designer kitchen which overlooks the alfresco and family area. The kitchen is emphasised with classic panelled joinery, expansive benchtops and a range of Smeg appliances; including double ovens, integrated dishwasher, gas cooktop, 2 concealed pull out pantries and architectural tapware and lighting.
Bedroom accommodation is generous and well-appointed with a spacious master suite segregated at the front with sizable timber windows and views of the established private garden. An impressive walk in wardrobe has an array of different custom designed draws and cupboards. Adjacent is a beautiful luxury designer ensuite with twin stone vanity, premium joinery, tiling and architectural tapware.
Three comfortable sized bedrooms follow in a wing at the rear with built-in robes sharing a divine luxe main bathroom with bathtub consistent with the premium materials used throughout. An exquisitely styled powder room towards the front is also a lavish feature to share with guests.
This property will certainly impress, appealing to every family, professional couples and downsizers wanting a relaxed easy-care lifestyle with luxury features and central to many conveniences. Deakin is one of the most popular inner south locations being so close to local Deakin shops, Manuka, Red Hill walking trails, main arterial roads and public transport. It is also within very close proximity to numerous reputable schools, the Parliamentary Triangle as well as Calvary John James Hospital and various health specialists and services.
Features:
• Central sought after inner south location in quiet leafy street
• Award winning Adam Hobill designed home
• North facing sun at side and rear
• Energy efficiency rating 6
• 4 generous sized bedrooms all with built in robes + main bedroom with designer walk in robe and luxury ensuite
• 3 vibrant living areas, including formal lounge, casual living and rumpus
• Designer kitchen with high end selections including Smeg appliances with double oven, integrated dishwasher, gas cook top, long island benchtops, premium joinery with 2 pull out pantries + soft closing draws
• Designer luxury bathrooms + powder room
• Outdoor covered entertaining alfresco with built-in Beefeater 5 burner BBQ, outdoor kitchen with joinery
• Study/home office with designer custom joinery
• Premium quality finishes and fittings uniformed throughout entire home including soft furnishings (carpets, curtains, blinds and wallpapers)
• Extensive quality and unique custom joinery throughout
• Stunning spotted gum timber floorboards to main living areas and hallway
• Skylights in kitchen and hallways
• Double garage with internal access + extra roof storage
• Extensive storage including both sides of laundry and rear hallway
• Gas fire in formal lounge
• Architectural lighting and tapware
• Beautiful private low maintenance gardens & lush lawns with quality plants
• Reverse cycle air conditioning units
• Evaporative cooling system
• Double-glazed windows and picture windows
• Crimsafe security screens (family, rumpus, front door and bedroom 4)
• Video intercom at entry
• Back to base alarm system
• Fully automatic watering system
• 5000 litre water tank
Inspect
Contact agent
Listing agent
Positioned discretely in one of Canberra's picturesque tree lined streets this impressive Adam Hobill designed home offers a superb range of bespoke features. Just moments from popular Deakin shops, Red Hill and many of Canberra's top schools the residence is perfectly central offering numerous lifestyle conveniences. An easy flowing floorplan provides the ultimate luxurious comfort within a calming private sanctuary. Sophisticated styling is balanced with lush low maintenance gardens providing an exceptional home suited to people of all ages and demographics.
The home presents immaculately and its design, inside and out, is meticulous, inspired with premium quality finishes throughout the entire interior. An interior designer's influence is evident with refined styling and décor selections including soft furnishings and planting choices outdoors. All have helped create a home with character and warmth and gardens with tranquillity.
Well-proportioned rooms, extra height in the ceilings and a solid timber front door are subtle but impacting features as you first enter. Sleek spotted gum floors run the length of both hallways, including the formal and casual living, dining and kitchen areas. Perfectly placed in the formal living is a cosy gas fireplace observing a most delightful garden setting through full length picture windows. All three living rooms have double-glazed full-length windows and double doors flowing out to an inviting alfresco entertaining terrace with outdoor kitchen. The exterior kitchen has overhead weather protection and is well-equipped with joinery and built in BBQ. Entertaining is made easy and relaxed amid established shade trees and gorgeous garden greenery.
Bespoke joinery is a highlight of this home and unique throughout. To the right of the hallway a well-designed study area with concealed pull out cabinetry and sleek timber benchtop provides the ideal place to work in peace. Extensive joinery is also fitted throughout the hallway and both sides of the laundry maximising solutions for additional storage.
Elegant, sophisticated and stylish best describes the striking designer kitchen which overlooks the alfresco and family area. The kitchen is emphasised with classic panelled joinery, expansive benchtops and a range of Smeg appliances; including double ovens, integrated dishwasher, gas cooktop, 2 concealed pull out pantries and architectural tapware and lighting.
Bedroom accommodation is generous and well-appointed with a spacious master suite segregated at the front with sizable timber windows and views of the established private garden. An impressive walk in wardrobe has an array of different custom designed draws and cupboards. Adjacent is a beautiful luxury designer ensuite with twin stone vanity, premium joinery, tiling and architectural tapware.
Three comfortable sized bedrooms follow in a wing at the rear with built-in robes sharing a divine luxe main bathroom with bathtub consistent with the premium materials used throughout. An exquisitely styled powder room towards the front is also a lavish feature to share with guests.
This property will certainly impress, appealing to every family, professional couples and downsizers wanting a relaxed easy-care lifestyle with luxury features and central to many conveniences. Deakin is one of the most popular inner south locations being so close to local Deakin shops, Manuka, Red Hill walking trails, main arterial roads and public transport. It is also within very close proximity to numerous reputable schools, the Parliamentary Triangle as well as Calvary John James Hospital and various health specialists and services.
Features:
• Central sought after inner south location in quiet leafy street
• Award winning Adam Hobill designed home
• North facing sun at side and rear
• Energy efficiency rating 6
• 4 generous sized bedrooms all with built in robes + main bedroom with designer walk in robe and luxury ensuite
• 3 vibrant living areas, including formal lounge, casual living and rumpus
• Designer kitchen with high end selections including Smeg appliances with double oven, integrated dishwasher, gas cook top, long island benchtops, premium joinery with 2 pull out pantries + soft closing draws
• Designer luxury bathrooms + powder room
• Outdoor covered entertaining alfresco with built-in Beefeater 5 burner BBQ, outdoor kitchen with joinery
• Study/home office with designer custom joinery
• Premium quality finishes and fittings uniformed throughout entire home including soft furnishings (carpets, curtains, blinds and wallpapers)
• Extensive quality and unique custom joinery throughout
• Stunning spotted gum timber floorboards to main living areas and hallway
• Skylights in kitchen and hallways
• Double garage with internal access + extra roof storage
• Extensive storage including both sides of laundry and rear hallway
• Gas fire in formal lounge
• Architectural lighting and tapware
• Beautiful private low maintenance gardens & lush lawns with quality plants
• Reverse cycle air conditioning units
• Evaporative cooling system
• Double-glazed windows and picture windows
• Crimsafe security screens (family, rumpus, front door and bedroom 4)
• Video intercom at entry
• Back to base alarm system
• Fully automatic watering system
• 5000 litre water tank
Read MoreThe home presents immaculately and its design, inside and out, is meticulous, inspired with premium quality finishes throughout the entire interior. An interior designer's influence is evident with refined styling and décor selections including soft furnishings and planting choices outdoors. All have helped create a home with character and warmth and gardens with tranquillity.
Well-proportioned rooms, extra height in the ceilings and a solid timber front door are subtle but impacting features as you first enter. Sleek spotted gum floors run the length of both hallways, including the formal and casual living, dining and kitchen areas. Perfectly placed in the formal living is a cosy gas fireplace observing a most delightful garden setting through full length picture windows. All three living rooms have double-glazed full-length windows and double doors flowing out to an inviting alfresco entertaining terrace with outdoor kitchen. The exterior kitchen has overhead weather protection and is well-equipped with joinery and built in BBQ. Entertaining is made easy and relaxed amid established shade trees and gorgeous garden greenery.
Bespoke joinery is a highlight of this home and unique throughout. To the right of the hallway a well-designed study area with concealed pull out cabinetry and sleek timber benchtop provides the ideal place to work in peace. Extensive joinery is also fitted throughout the hallway and both sides of the laundry maximising solutions for additional storage.
Elegant, sophisticated and stylish best describes the striking designer kitchen which overlooks the alfresco and family area. The kitchen is emphasised with classic panelled joinery, expansive benchtops and a range of Smeg appliances; including double ovens, integrated dishwasher, gas cooktop, 2 concealed pull out pantries and architectural tapware and lighting.
Bedroom accommodation is generous and well-appointed with a spacious master suite segregated at the front with sizable timber windows and views of the established private garden. An impressive walk in wardrobe has an array of different custom designed draws and cupboards. Adjacent is a beautiful luxury designer ensuite with twin stone vanity, premium joinery, tiling and architectural tapware.
Three comfortable sized bedrooms follow in a wing at the rear with built-in robes sharing a divine luxe main bathroom with bathtub consistent with the premium materials used throughout. An exquisitely styled powder room towards the front is also a lavish feature to share with guests.
This property will certainly impress, appealing to every family, professional couples and downsizers wanting a relaxed easy-care lifestyle with luxury features and central to many conveniences. Deakin is one of the most popular inner south locations being so close to local Deakin shops, Manuka, Red Hill walking trails, main arterial roads and public transport. It is also within very close proximity to numerous reputable schools, the Parliamentary Triangle as well as Calvary John James Hospital and various health specialists and services.
Features:
• Central sought after inner south location in quiet leafy street
• Award winning Adam Hobill designed home
• North facing sun at side and rear
• Energy efficiency rating 6
• 4 generous sized bedrooms all with built in robes + main bedroom with designer walk in robe and luxury ensuite
• 3 vibrant living areas, including formal lounge, casual living and rumpus
• Designer kitchen with high end selections including Smeg appliances with double oven, integrated dishwasher, gas cook top, long island benchtops, premium joinery with 2 pull out pantries + soft closing draws
• Designer luxury bathrooms + powder room
• Outdoor covered entertaining alfresco with built-in Beefeater 5 burner BBQ, outdoor kitchen with joinery
• Study/home office with designer custom joinery
• Premium quality finishes and fittings uniformed throughout entire home including soft furnishings (carpets, curtains, blinds and wallpapers)
• Extensive quality and unique custom joinery throughout
• Stunning spotted gum timber floorboards to main living areas and hallway
• Skylights in kitchen and hallways
• Double garage with internal access + extra roof storage
• Extensive storage including both sides of laundry and rear hallway
• Gas fire in formal lounge
• Architectural lighting and tapware
• Beautiful private low maintenance gardens & lush lawns with quality plants
• Reverse cycle air conditioning units
• Evaporative cooling system
• Double-glazed windows and picture windows
• Crimsafe security screens (family, rumpus, front door and bedroom 4)
• Video intercom at entry
• Back to base alarm system
• Fully automatic watering system
• 5000 litre water tank
Location
79 Stradbroke Street
Deakin ACT 2600
Details
4
2
2
EER: 6.0
House
Auction Saturday, 12 Dec 02:00 PM On site
Land area: | 670 sqm (approx) |
Positioned discretely in one of Canberra's picturesque tree lined streets this impressive Adam Hobill designed home offers a superb range of bespoke features. Just moments from popular Deakin shops, Red Hill and many of Canberra's top schools the residence is perfectly central offering numerous lifestyle conveniences. An easy flowing floorplan provides the ultimate luxurious comfort within a calming private sanctuary. Sophisticated styling is balanced with lush low maintenance gardens providing an exceptional home suited to people of all ages and demographics.
The home presents immaculately and its design, inside and out, is meticulous, inspired with premium quality finishes throughout the entire interior. An interior designer's influence is evident with refined styling and décor selections including soft furnishings and planting choices outdoors. All have helped create a home with character and warmth and gardens with tranquillity.
Well-proportioned rooms, extra height in the ceilings and a solid timber front door are subtle but impacting features as you first enter. Sleek spotted gum floors run the length of both hallways, including the formal and casual living, dining and kitchen areas. Perfectly placed in the formal living is a cosy gas fireplace observing a most delightful garden setting through full length picture windows. All three living rooms have double-glazed full-length windows and double doors flowing out to an inviting alfresco entertaining terrace with outdoor kitchen. The exterior kitchen has overhead weather protection and is well-equipped with joinery and built in BBQ. Entertaining is made easy and relaxed amid established shade trees and gorgeous garden greenery.
Bespoke joinery is a highlight of this home and unique throughout. To the right of the hallway a well-designed study area with concealed pull out cabinetry and sleek timber benchtop provides the ideal place to work in peace. Extensive joinery is also fitted throughout the hallway and both sides of the laundry maximising solutions for additional storage.
Elegant, sophisticated and stylish best describes the striking designer kitchen which overlooks the alfresco and family area. The kitchen is emphasised with classic panelled joinery, expansive benchtops and a range of Smeg appliances; including double ovens, integrated dishwasher, gas cooktop, 2 concealed pull out pantries and architectural tapware and lighting.
Bedroom accommodation is generous and well-appointed with a spacious master suite segregated at the front with sizable timber windows and views of the established private garden. An impressive walk in wardrobe has an array of different custom designed draws and cupboards. Adjacent is a beautiful luxury designer ensuite with twin stone vanity, premium joinery, tiling and architectural tapware.
Three comfortable sized bedrooms follow in a wing at the rear with built-in robes sharing a divine luxe main bathroom with bathtub consistent with the premium materials used throughout. An exquisitely styled powder room towards the front is also a lavish feature to share with guests.
This property will certainly impress, appealing to every family, professional couples and downsizers wanting a relaxed easy-care lifestyle with luxury features and central to many conveniences. Deakin is one of the most popular inner south locations being so close to local Deakin shops, Manuka, Red Hill walking trails, main arterial roads and public transport. It is also within very close proximity to numerous reputable schools, the Parliamentary Triangle as well as Calvary John James Hospital and various health specialists and services.
Features:
• Central sought after inner south location in quiet leafy street
• Award winning Adam Hobill designed home
• North facing sun at side and rear
• Energy efficiency rating 6
• 4 generous sized bedrooms all with built in robes + main bedroom with designer walk in robe and luxury ensuite
• 3 vibrant living areas, including formal lounge, casual living and rumpus
• Designer kitchen with high end selections including Smeg appliances with double oven, integrated dishwasher, gas cook top, long island benchtops, premium joinery with 2 pull out pantries + soft closing draws
• Designer luxury bathrooms + powder room
• Outdoor covered entertaining alfresco with built-in Beefeater 5 burner BBQ, outdoor kitchen with joinery
• Study/home office with designer custom joinery
• Premium quality finishes and fittings uniformed throughout entire home including soft furnishings (carpets, curtains, blinds and wallpapers)
• Extensive quality and unique custom joinery throughout
• Stunning spotted gum timber floorboards to main living areas and hallway
• Skylights in kitchen and hallways
• Double garage with internal access + extra roof storage
• Extensive storage including both sides of laundry and rear hallway
• Gas fire in formal lounge
• Architectural lighting and tapware
• Beautiful private low maintenance gardens & lush lawns with quality plants
• Reverse cycle air conditioning units
• Evaporative cooling system
• Double-glazed windows and picture windows
• Crimsafe security screens (family, rumpus, front door and bedroom 4)
• Video intercom at entry
• Back to base alarm system
• Fully automatic watering system
• 5000 litre water tank
Read MoreThe home presents immaculately and its design, inside and out, is meticulous, inspired with premium quality finishes throughout the entire interior. An interior designer's influence is evident with refined styling and décor selections including soft furnishings and planting choices outdoors. All have helped create a home with character and warmth and gardens with tranquillity.
Well-proportioned rooms, extra height in the ceilings and a solid timber front door are subtle but impacting features as you first enter. Sleek spotted gum floors run the length of both hallways, including the formal and casual living, dining and kitchen areas. Perfectly placed in the formal living is a cosy gas fireplace observing a most delightful garden setting through full length picture windows. All three living rooms have double-glazed full-length windows and double doors flowing out to an inviting alfresco entertaining terrace with outdoor kitchen. The exterior kitchen has overhead weather protection and is well-equipped with joinery and built in BBQ. Entertaining is made easy and relaxed amid established shade trees and gorgeous garden greenery.
Bespoke joinery is a highlight of this home and unique throughout. To the right of the hallway a well-designed study area with concealed pull out cabinetry and sleek timber benchtop provides the ideal place to work in peace. Extensive joinery is also fitted throughout the hallway and both sides of the laundry maximising solutions for additional storage.
Elegant, sophisticated and stylish best describes the striking designer kitchen which overlooks the alfresco and family area. The kitchen is emphasised with classic panelled joinery, expansive benchtops and a range of Smeg appliances; including double ovens, integrated dishwasher, gas cooktop, 2 concealed pull out pantries and architectural tapware and lighting.
Bedroom accommodation is generous and well-appointed with a spacious master suite segregated at the front with sizable timber windows and views of the established private garden. An impressive walk in wardrobe has an array of different custom designed draws and cupboards. Adjacent is a beautiful luxury designer ensuite with twin stone vanity, premium joinery, tiling and architectural tapware.
Three comfortable sized bedrooms follow in a wing at the rear with built-in robes sharing a divine luxe main bathroom with bathtub consistent with the premium materials used throughout. An exquisitely styled powder room towards the front is also a lavish feature to share with guests.
This property will certainly impress, appealing to every family, professional couples and downsizers wanting a relaxed easy-care lifestyle with luxury features and central to many conveniences. Deakin is one of the most popular inner south locations being so close to local Deakin shops, Manuka, Red Hill walking trails, main arterial roads and public transport. It is also within very close proximity to numerous reputable schools, the Parliamentary Triangle as well as Calvary John James Hospital and various health specialists and services.
Features:
• Central sought after inner south location in quiet leafy street
• Award winning Adam Hobill designed home
• North facing sun at side and rear
• Energy efficiency rating 6
• 4 generous sized bedrooms all with built in robes + main bedroom with designer walk in robe and luxury ensuite
• 3 vibrant living areas, including formal lounge, casual living and rumpus
• Designer kitchen with high end selections including Smeg appliances with double oven, integrated dishwasher, gas cook top, long island benchtops, premium joinery with 2 pull out pantries + soft closing draws
• Designer luxury bathrooms + powder room
• Outdoor covered entertaining alfresco with built-in Beefeater 5 burner BBQ, outdoor kitchen with joinery
• Study/home office with designer custom joinery
• Premium quality finishes and fittings uniformed throughout entire home including soft furnishings (carpets, curtains, blinds and wallpapers)
• Extensive quality and unique custom joinery throughout
• Stunning spotted gum timber floorboards to main living areas and hallway
• Skylights in kitchen and hallways
• Double garage with internal access + extra roof storage
• Extensive storage including both sides of laundry and rear hallway
• Gas fire in formal lounge
• Architectural lighting and tapware
• Beautiful private low maintenance gardens & lush lawns with quality plants
• Reverse cycle air conditioning units
• Evaporative cooling system
• Double-glazed windows and picture windows
• Crimsafe security screens (family, rumpus, front door and bedroom 4)
• Video intercom at entry
• Back to base alarm system
• Fully automatic watering system
• 5000 litre water tank
Inspect
Contact agent


