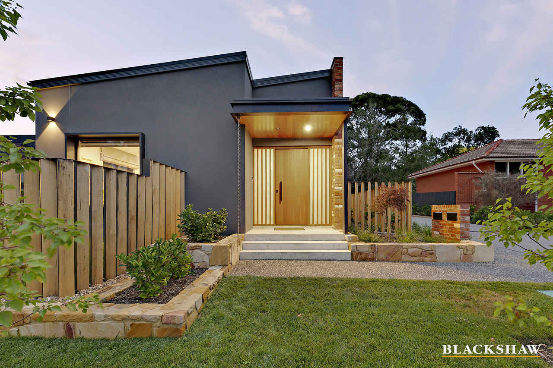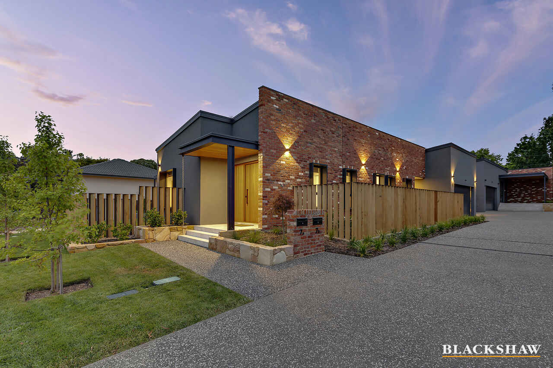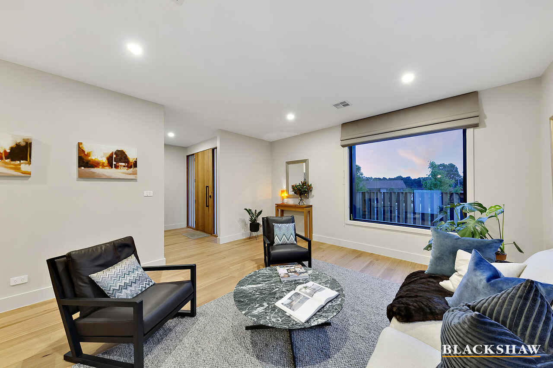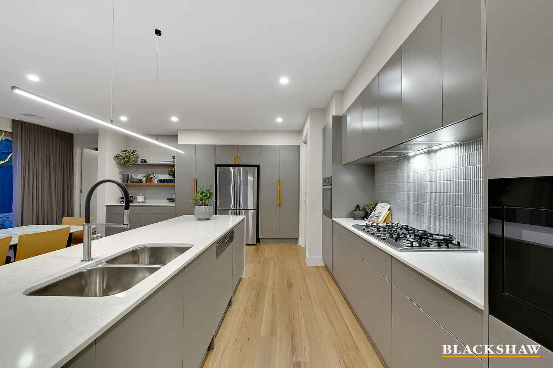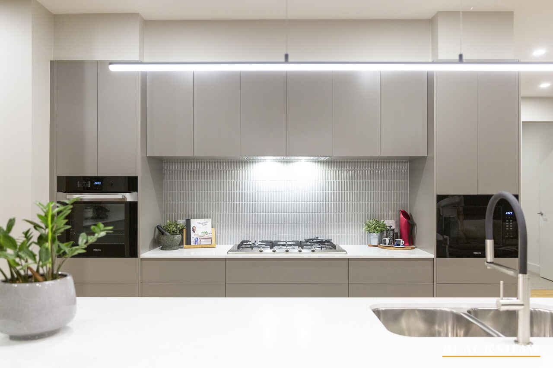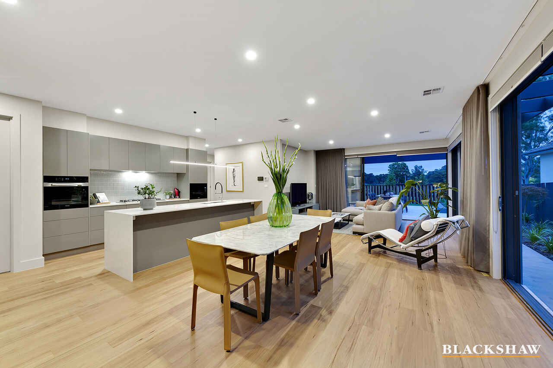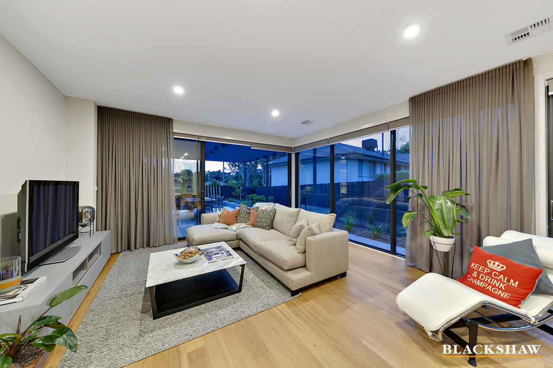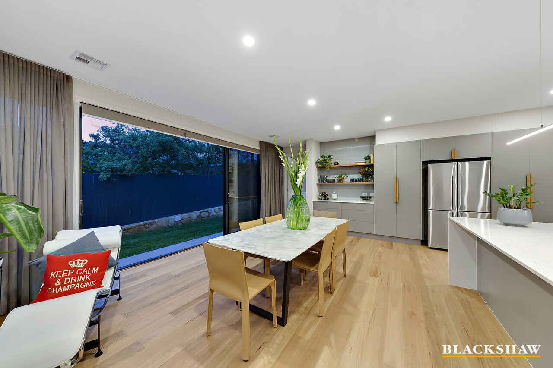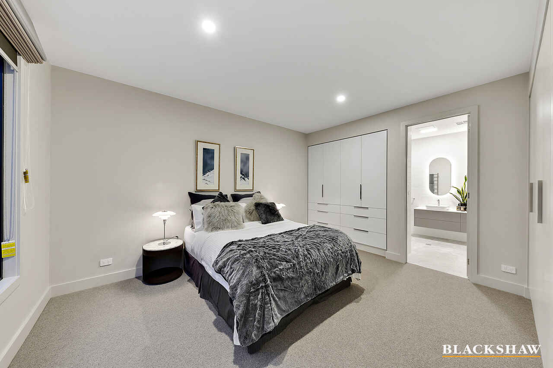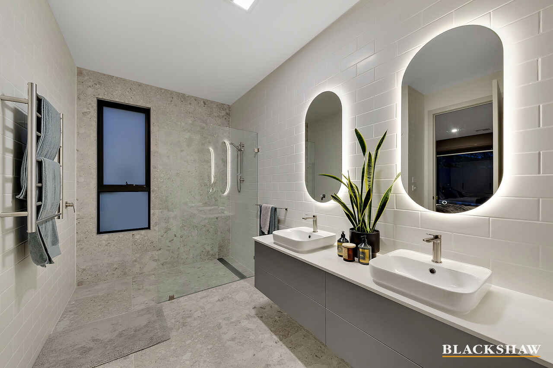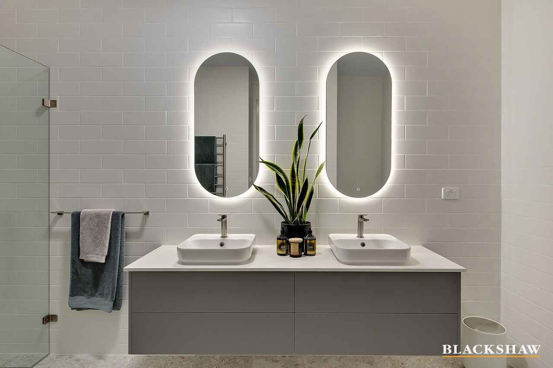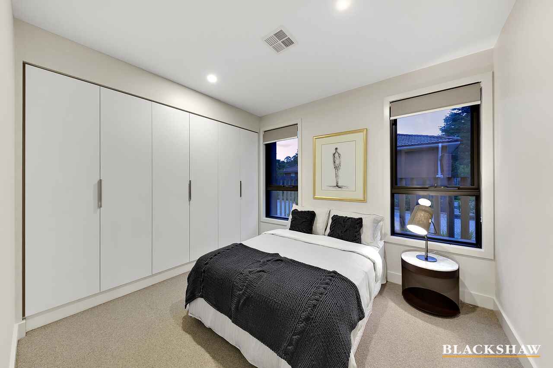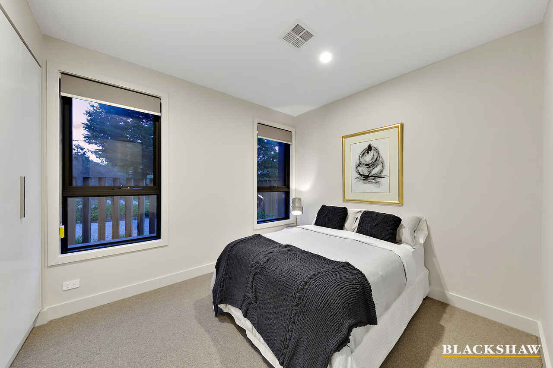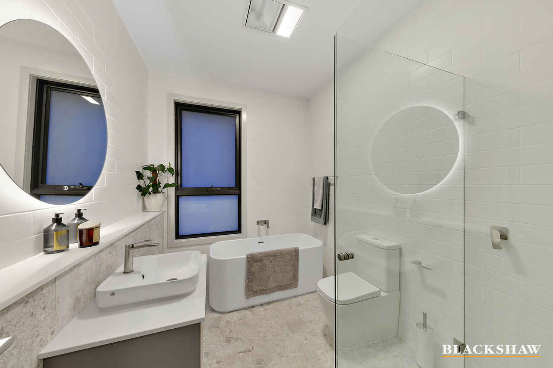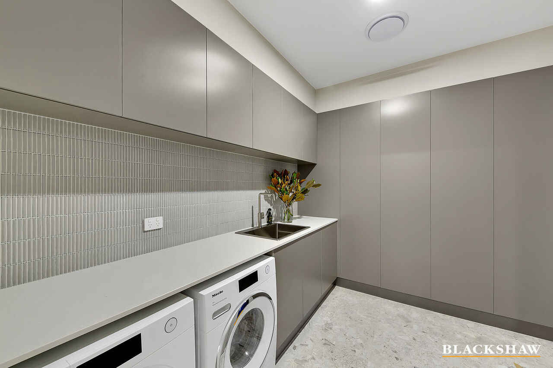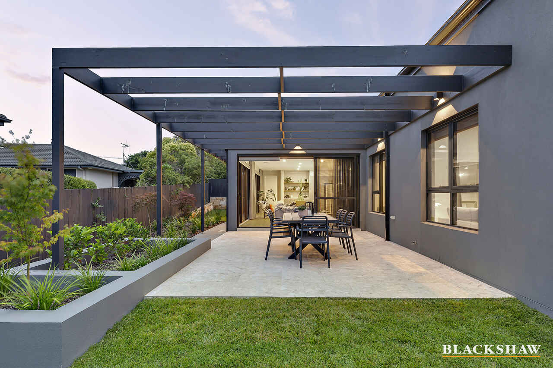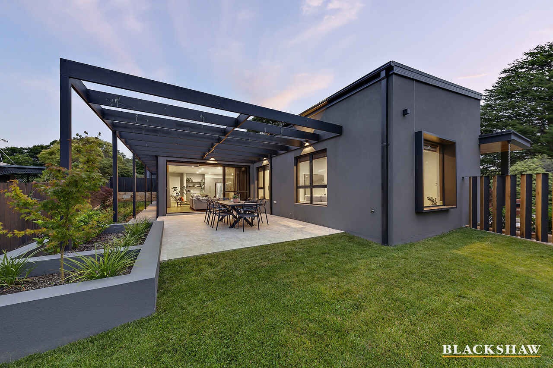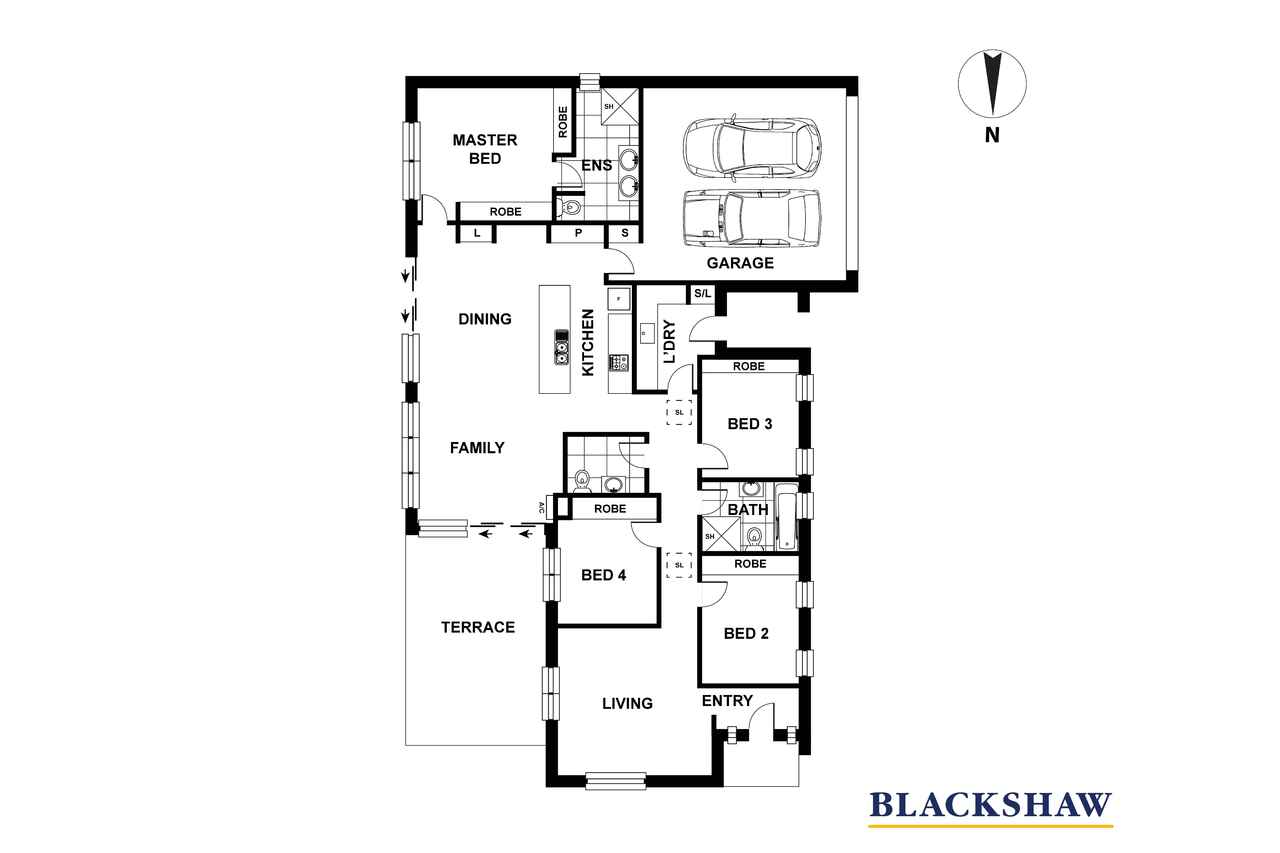Contemporary living in a superb architectural residence
Sold
Location
1/7 Mawson Drive
Mawson ACT 2607
Details
4
2
2
EER: 6.5
Semi-detached
Auction Saturday, 27 Feb 03:30 PM On site
Land area: | 1398 sqm (approx) |
Building size: | 247.06 sqm (approx) |
This home will appeal to a range of demographics and particularly those who enjoy entertaining and a lifestyle of convenience and simplicity.
This spectacular freestanding residence is architecturally designed, north facing and offers executive living at its best. Conveniently located moments from popular shopping districts and restaurants within the Woden Valley. This residence provides minimalism with high-level features throughout, complete with low-maintenance gardens which present immaculately.
The home is recognised as quality-built and executive level with architectural flare and unique distinguishing features including recycled Canberra feature bricks and softening timber features; a highlight leading up to the front door.
Excellent design ensures all living spaces feel spacious with extra height in the ceilings and are either drenched in sun or natural light with the benefit of spacious open plan living. The kitchen and meals area have full-height glass doors opening out to a paved covered alfresco area; perfect for both inside and outdoor entertaining.
Formal living and dining areas are complemented by Blackbutt Timber flooring with premium soft furnishes throughout. The modern style kitchen is striking and provides a generous preparation area, and a range of premium selections including lengthy stone benchtops, high-end Miele appliances and walk-in-pantry. Other quality features include architectural tapware and lighting as well as soft-close joinery plus ample storage.
The home's soft furnishings include 100% wool Cavalier Breamworth Levante carpet and high-quality curtains and blinds. Custom joinery is used widely throughout including the master suite which provides a generous bank of built-in robes plus a premium ensuite with tasteful finishes. Both bathrooms are generous in size and provide quality fixtures and fittings. The remaining 3 bedrooms also incorporate built-in-wardrobes, all offering generous storage.
Car accommodation includes a double garage with internal access plus a storage room ideal to store suitcases and a range of different items.
Conveniently located close to various shopping centres, reputable schools and sporting amenities in addition to The Canberra Hospital and Westfield Woden, public transport and main arterial roads.
Features:
• Popular inner Woden location close to numerous shops, schools, and amenities
• Single level contemporary style executive residence
• Northerly orientation capturing sun and light in all living areas
• Family friendly floorplan with generous living space
• Architectural design with softening timber features + recycled Canberra bricks
• 4 Bedrooms
• 2 premium luxe bathrooms + powder room (free standing bathtub in main bathroom)
• Striking kitchen with high end Miele appliances, stone bench tops, designer joinery + walk in pantry
• Spacious laundry with storage
• Quality selections and finished throughout
• Extra height in the ceiling
• Blackbutt timber flooring
• Architectural tapware
• Quality customised joinery throughout
• Premium soft furnishing incl 100% Wool carpets Cavalier Breamworth Levante
• Fabulous outdoor entertaining/alfresco
• Superb designed and manicured low maintenance gardens
• Double garage with internal access + auto door
• Vantage series sliding doors
• LED lights
• Reverse cycle air conditioning (multi-zone)
• Fully automated irrigation system + 2000 litre rainwater tank
• EER 6.4
Read MoreThis spectacular freestanding residence is architecturally designed, north facing and offers executive living at its best. Conveniently located moments from popular shopping districts and restaurants within the Woden Valley. This residence provides minimalism with high-level features throughout, complete with low-maintenance gardens which present immaculately.
The home is recognised as quality-built and executive level with architectural flare and unique distinguishing features including recycled Canberra feature bricks and softening timber features; a highlight leading up to the front door.
Excellent design ensures all living spaces feel spacious with extra height in the ceilings and are either drenched in sun or natural light with the benefit of spacious open plan living. The kitchen and meals area have full-height glass doors opening out to a paved covered alfresco area; perfect for both inside and outdoor entertaining.
Formal living and dining areas are complemented by Blackbutt Timber flooring with premium soft furnishes throughout. The modern style kitchen is striking and provides a generous preparation area, and a range of premium selections including lengthy stone benchtops, high-end Miele appliances and walk-in-pantry. Other quality features include architectural tapware and lighting as well as soft-close joinery plus ample storage.
The home's soft furnishings include 100% wool Cavalier Breamworth Levante carpet and high-quality curtains and blinds. Custom joinery is used widely throughout including the master suite which provides a generous bank of built-in robes plus a premium ensuite with tasteful finishes. Both bathrooms are generous in size and provide quality fixtures and fittings. The remaining 3 bedrooms also incorporate built-in-wardrobes, all offering generous storage.
Car accommodation includes a double garage with internal access plus a storage room ideal to store suitcases and a range of different items.
Conveniently located close to various shopping centres, reputable schools and sporting amenities in addition to The Canberra Hospital and Westfield Woden, public transport and main arterial roads.
Features:
• Popular inner Woden location close to numerous shops, schools, and amenities
• Single level contemporary style executive residence
• Northerly orientation capturing sun and light in all living areas
• Family friendly floorplan with generous living space
• Architectural design with softening timber features + recycled Canberra bricks
• 4 Bedrooms
• 2 premium luxe bathrooms + powder room (free standing bathtub in main bathroom)
• Striking kitchen with high end Miele appliances, stone bench tops, designer joinery + walk in pantry
• Spacious laundry with storage
• Quality selections and finished throughout
• Extra height in the ceiling
• Blackbutt timber flooring
• Architectural tapware
• Quality customised joinery throughout
• Premium soft furnishing incl 100% Wool carpets Cavalier Breamworth Levante
• Fabulous outdoor entertaining/alfresco
• Superb designed and manicured low maintenance gardens
• Double garage with internal access + auto door
• Vantage series sliding doors
• LED lights
• Reverse cycle air conditioning (multi-zone)
• Fully automated irrigation system + 2000 litre rainwater tank
• EER 6.4
Inspect
Contact agent
Listing agent
This home will appeal to a range of demographics and particularly those who enjoy entertaining and a lifestyle of convenience and simplicity.
This spectacular freestanding residence is architecturally designed, north facing and offers executive living at its best. Conveniently located moments from popular shopping districts and restaurants within the Woden Valley. This residence provides minimalism with high-level features throughout, complete with low-maintenance gardens which present immaculately.
The home is recognised as quality-built and executive level with architectural flare and unique distinguishing features including recycled Canberra feature bricks and softening timber features; a highlight leading up to the front door.
Excellent design ensures all living spaces feel spacious with extra height in the ceilings and are either drenched in sun or natural light with the benefit of spacious open plan living. The kitchen and meals area have full-height glass doors opening out to a paved covered alfresco area; perfect for both inside and outdoor entertaining.
Formal living and dining areas are complemented by Blackbutt Timber flooring with premium soft furnishes throughout. The modern style kitchen is striking and provides a generous preparation area, and a range of premium selections including lengthy stone benchtops, high-end Miele appliances and walk-in-pantry. Other quality features include architectural tapware and lighting as well as soft-close joinery plus ample storage.
The home's soft furnishings include 100% wool Cavalier Breamworth Levante carpet and high-quality curtains and blinds. Custom joinery is used widely throughout including the master suite which provides a generous bank of built-in robes plus a premium ensuite with tasteful finishes. Both bathrooms are generous in size and provide quality fixtures and fittings. The remaining 3 bedrooms also incorporate built-in-wardrobes, all offering generous storage.
Car accommodation includes a double garage with internal access plus a storage room ideal to store suitcases and a range of different items.
Conveniently located close to various shopping centres, reputable schools and sporting amenities in addition to The Canberra Hospital and Westfield Woden, public transport and main arterial roads.
Features:
• Popular inner Woden location close to numerous shops, schools, and amenities
• Single level contemporary style executive residence
• Northerly orientation capturing sun and light in all living areas
• Family friendly floorplan with generous living space
• Architectural design with softening timber features + recycled Canberra bricks
• 4 Bedrooms
• 2 premium luxe bathrooms + powder room (free standing bathtub in main bathroom)
• Striking kitchen with high end Miele appliances, stone bench tops, designer joinery + walk in pantry
• Spacious laundry with storage
• Quality selections and finished throughout
• Extra height in the ceiling
• Blackbutt timber flooring
• Architectural tapware
• Quality customised joinery throughout
• Premium soft furnishing incl 100% Wool carpets Cavalier Breamworth Levante
• Fabulous outdoor entertaining/alfresco
• Superb designed and manicured low maintenance gardens
• Double garage with internal access + auto door
• Vantage series sliding doors
• LED lights
• Reverse cycle air conditioning (multi-zone)
• Fully automated irrigation system + 2000 litre rainwater tank
• EER 6.4
Read MoreThis spectacular freestanding residence is architecturally designed, north facing and offers executive living at its best. Conveniently located moments from popular shopping districts and restaurants within the Woden Valley. This residence provides minimalism with high-level features throughout, complete with low-maintenance gardens which present immaculately.
The home is recognised as quality-built and executive level with architectural flare and unique distinguishing features including recycled Canberra feature bricks and softening timber features; a highlight leading up to the front door.
Excellent design ensures all living spaces feel spacious with extra height in the ceilings and are either drenched in sun or natural light with the benefit of spacious open plan living. The kitchen and meals area have full-height glass doors opening out to a paved covered alfresco area; perfect for both inside and outdoor entertaining.
Formal living and dining areas are complemented by Blackbutt Timber flooring with premium soft furnishes throughout. The modern style kitchen is striking and provides a generous preparation area, and a range of premium selections including lengthy stone benchtops, high-end Miele appliances and walk-in-pantry. Other quality features include architectural tapware and lighting as well as soft-close joinery plus ample storage.
The home's soft furnishings include 100% wool Cavalier Breamworth Levante carpet and high-quality curtains and blinds. Custom joinery is used widely throughout including the master suite which provides a generous bank of built-in robes plus a premium ensuite with tasteful finishes. Both bathrooms are generous in size and provide quality fixtures and fittings. The remaining 3 bedrooms also incorporate built-in-wardrobes, all offering generous storage.
Car accommodation includes a double garage with internal access plus a storage room ideal to store suitcases and a range of different items.
Conveniently located close to various shopping centres, reputable schools and sporting amenities in addition to The Canberra Hospital and Westfield Woden, public transport and main arterial roads.
Features:
• Popular inner Woden location close to numerous shops, schools, and amenities
• Single level contemporary style executive residence
• Northerly orientation capturing sun and light in all living areas
• Family friendly floorplan with generous living space
• Architectural design with softening timber features + recycled Canberra bricks
• 4 Bedrooms
• 2 premium luxe bathrooms + powder room (free standing bathtub in main bathroom)
• Striking kitchen with high end Miele appliances, stone bench tops, designer joinery + walk in pantry
• Spacious laundry with storage
• Quality selections and finished throughout
• Extra height in the ceiling
• Blackbutt timber flooring
• Architectural tapware
• Quality customised joinery throughout
• Premium soft furnishing incl 100% Wool carpets Cavalier Breamworth Levante
• Fabulous outdoor entertaining/alfresco
• Superb designed and manicured low maintenance gardens
• Double garage with internal access + auto door
• Vantage series sliding doors
• LED lights
• Reverse cycle air conditioning (multi-zone)
• Fully automated irrigation system + 2000 litre rainwater tank
• EER 6.4
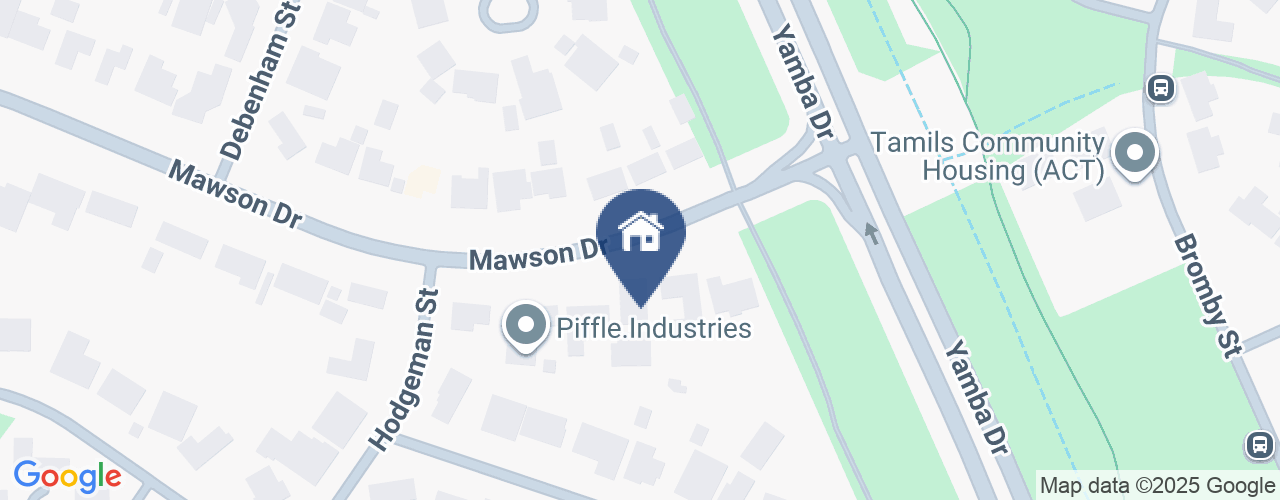
Location
1/7 Mawson Drive
Mawson ACT 2607
Details
4
2
2
EER: 6.5
Semi-detached
Auction Saturday, 27 Feb 03:30 PM On site
Land area: | 1398 sqm (approx) |
Building size: | 247.06 sqm (approx) |
This home will appeal to a range of demographics and particularly those who enjoy entertaining and a lifestyle of convenience and simplicity.
This spectacular freestanding residence is architecturally designed, north facing and offers executive living at its best. Conveniently located moments from popular shopping districts and restaurants within the Woden Valley. This residence provides minimalism with high-level features throughout, complete with low-maintenance gardens which present immaculately.
The home is recognised as quality-built and executive level with architectural flare and unique distinguishing features including recycled Canberra feature bricks and softening timber features; a highlight leading up to the front door.
Excellent design ensures all living spaces feel spacious with extra height in the ceilings and are either drenched in sun or natural light with the benefit of spacious open plan living. The kitchen and meals area have full-height glass doors opening out to a paved covered alfresco area; perfect for both inside and outdoor entertaining.
Formal living and dining areas are complemented by Blackbutt Timber flooring with premium soft furnishes throughout. The modern style kitchen is striking and provides a generous preparation area, and a range of premium selections including lengthy stone benchtops, high-end Miele appliances and walk-in-pantry. Other quality features include architectural tapware and lighting as well as soft-close joinery plus ample storage.
The home's soft furnishings include 100% wool Cavalier Breamworth Levante carpet and high-quality curtains and blinds. Custom joinery is used widely throughout including the master suite which provides a generous bank of built-in robes plus a premium ensuite with tasteful finishes. Both bathrooms are generous in size and provide quality fixtures and fittings. The remaining 3 bedrooms also incorporate built-in-wardrobes, all offering generous storage.
Car accommodation includes a double garage with internal access plus a storage room ideal to store suitcases and a range of different items.
Conveniently located close to various shopping centres, reputable schools and sporting amenities in addition to The Canberra Hospital and Westfield Woden, public transport and main arterial roads.
Features:
• Popular inner Woden location close to numerous shops, schools, and amenities
• Single level contemporary style executive residence
• Northerly orientation capturing sun and light in all living areas
• Family friendly floorplan with generous living space
• Architectural design with softening timber features + recycled Canberra bricks
• 4 Bedrooms
• 2 premium luxe bathrooms + powder room (free standing bathtub in main bathroom)
• Striking kitchen with high end Miele appliances, stone bench tops, designer joinery + walk in pantry
• Spacious laundry with storage
• Quality selections and finished throughout
• Extra height in the ceiling
• Blackbutt timber flooring
• Architectural tapware
• Quality customised joinery throughout
• Premium soft furnishing incl 100% Wool carpets Cavalier Breamworth Levante
• Fabulous outdoor entertaining/alfresco
• Superb designed and manicured low maintenance gardens
• Double garage with internal access + auto door
• Vantage series sliding doors
• LED lights
• Reverse cycle air conditioning (multi-zone)
• Fully automated irrigation system + 2000 litre rainwater tank
• EER 6.4
Read MoreThis spectacular freestanding residence is architecturally designed, north facing and offers executive living at its best. Conveniently located moments from popular shopping districts and restaurants within the Woden Valley. This residence provides minimalism with high-level features throughout, complete with low-maintenance gardens which present immaculately.
The home is recognised as quality-built and executive level with architectural flare and unique distinguishing features including recycled Canberra feature bricks and softening timber features; a highlight leading up to the front door.
Excellent design ensures all living spaces feel spacious with extra height in the ceilings and are either drenched in sun or natural light with the benefit of spacious open plan living. The kitchen and meals area have full-height glass doors opening out to a paved covered alfresco area; perfect for both inside and outdoor entertaining.
Formal living and dining areas are complemented by Blackbutt Timber flooring with premium soft furnishes throughout. The modern style kitchen is striking and provides a generous preparation area, and a range of premium selections including lengthy stone benchtops, high-end Miele appliances and walk-in-pantry. Other quality features include architectural tapware and lighting as well as soft-close joinery plus ample storage.
The home's soft furnishings include 100% wool Cavalier Breamworth Levante carpet and high-quality curtains and blinds. Custom joinery is used widely throughout including the master suite which provides a generous bank of built-in robes plus a premium ensuite with tasteful finishes. Both bathrooms are generous in size and provide quality fixtures and fittings. The remaining 3 bedrooms also incorporate built-in-wardrobes, all offering generous storage.
Car accommodation includes a double garage with internal access plus a storage room ideal to store suitcases and a range of different items.
Conveniently located close to various shopping centres, reputable schools and sporting amenities in addition to The Canberra Hospital and Westfield Woden, public transport and main arterial roads.
Features:
• Popular inner Woden location close to numerous shops, schools, and amenities
• Single level contemporary style executive residence
• Northerly orientation capturing sun and light in all living areas
• Family friendly floorplan with generous living space
• Architectural design with softening timber features + recycled Canberra bricks
• 4 Bedrooms
• 2 premium luxe bathrooms + powder room (free standing bathtub in main bathroom)
• Striking kitchen with high end Miele appliances, stone bench tops, designer joinery + walk in pantry
• Spacious laundry with storage
• Quality selections and finished throughout
• Extra height in the ceiling
• Blackbutt timber flooring
• Architectural tapware
• Quality customised joinery throughout
• Premium soft furnishing incl 100% Wool carpets Cavalier Breamworth Levante
• Fabulous outdoor entertaining/alfresco
• Superb designed and manicured low maintenance gardens
• Double garage with internal access + auto door
• Vantage series sliding doors
• LED lights
• Reverse cycle air conditioning (multi-zone)
• Fully automated irrigation system + 2000 litre rainwater tank
• EER 6.4
Inspect
Contact agent


