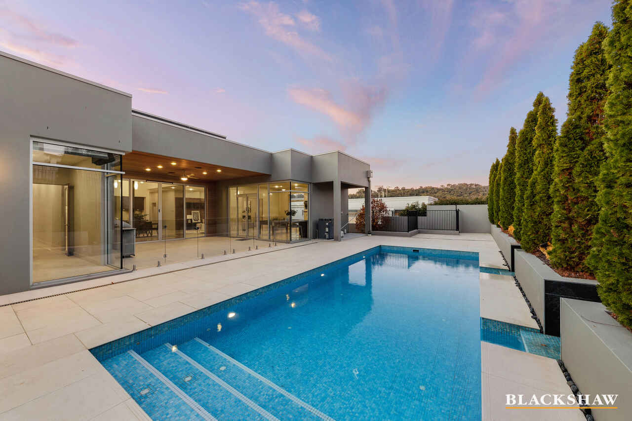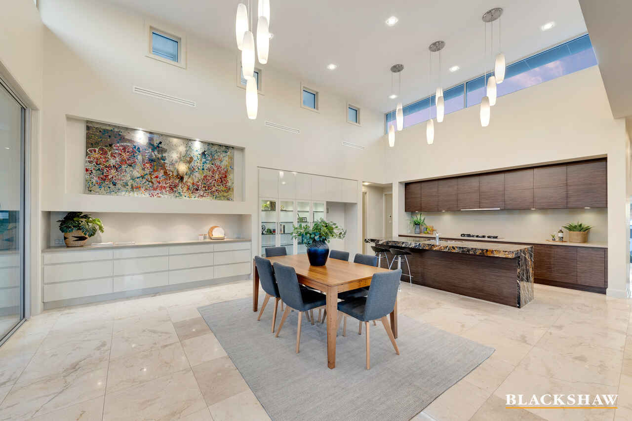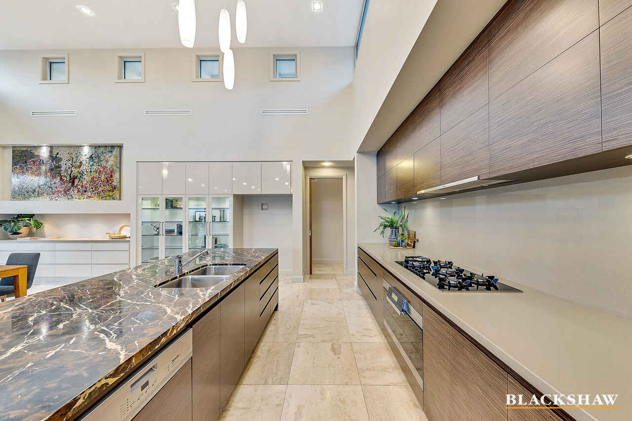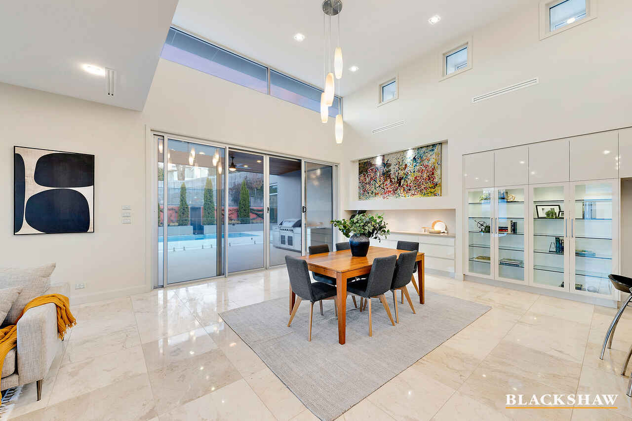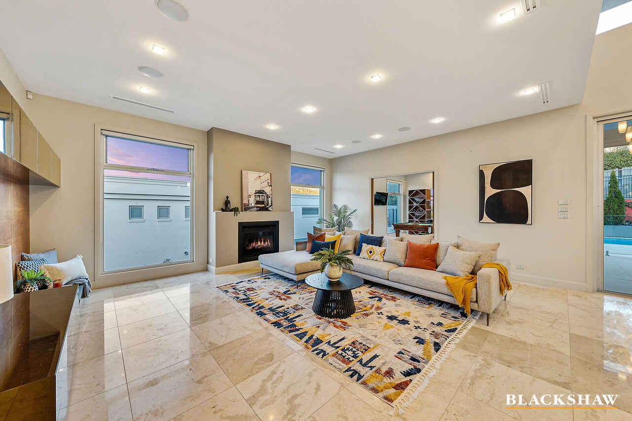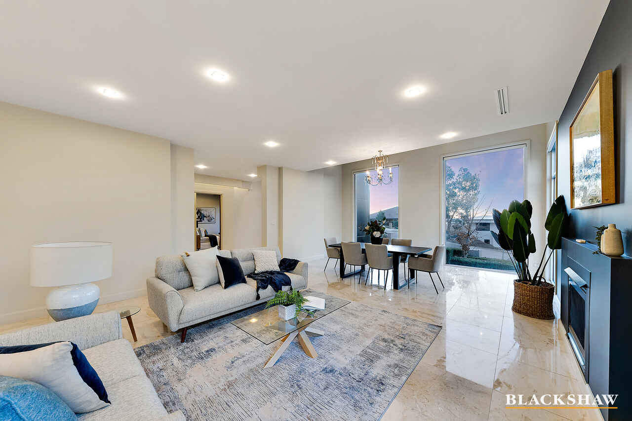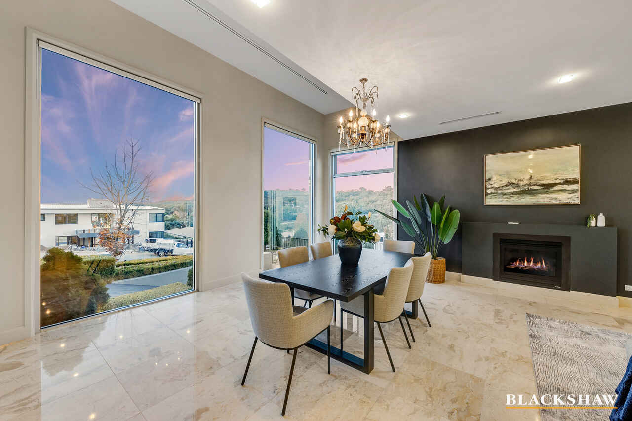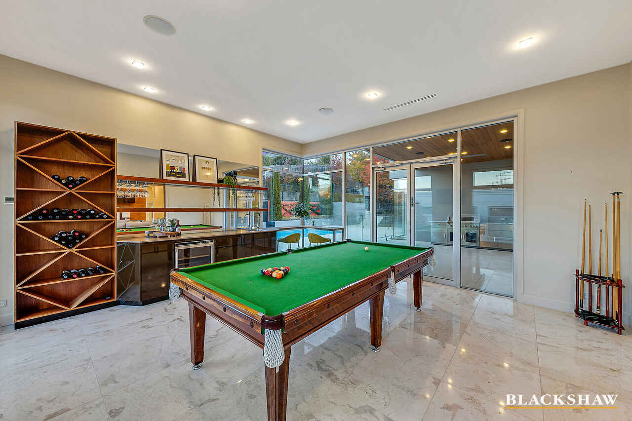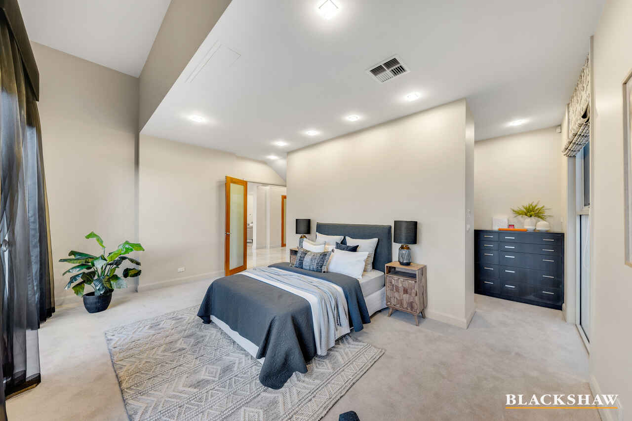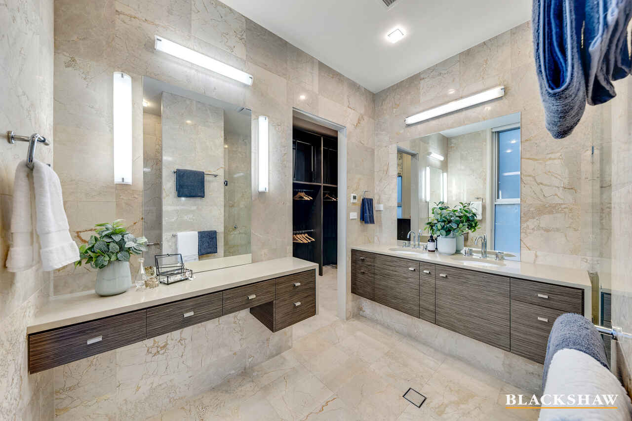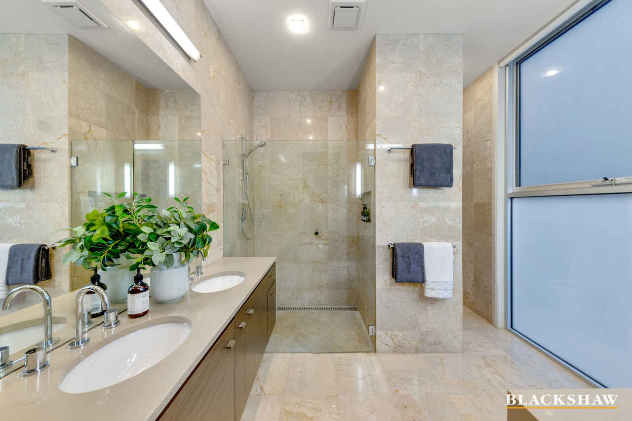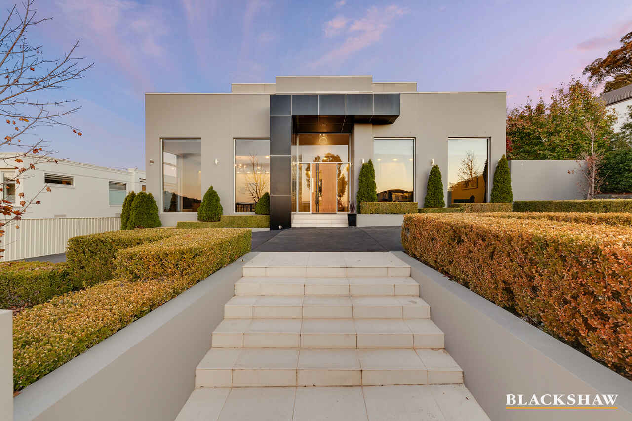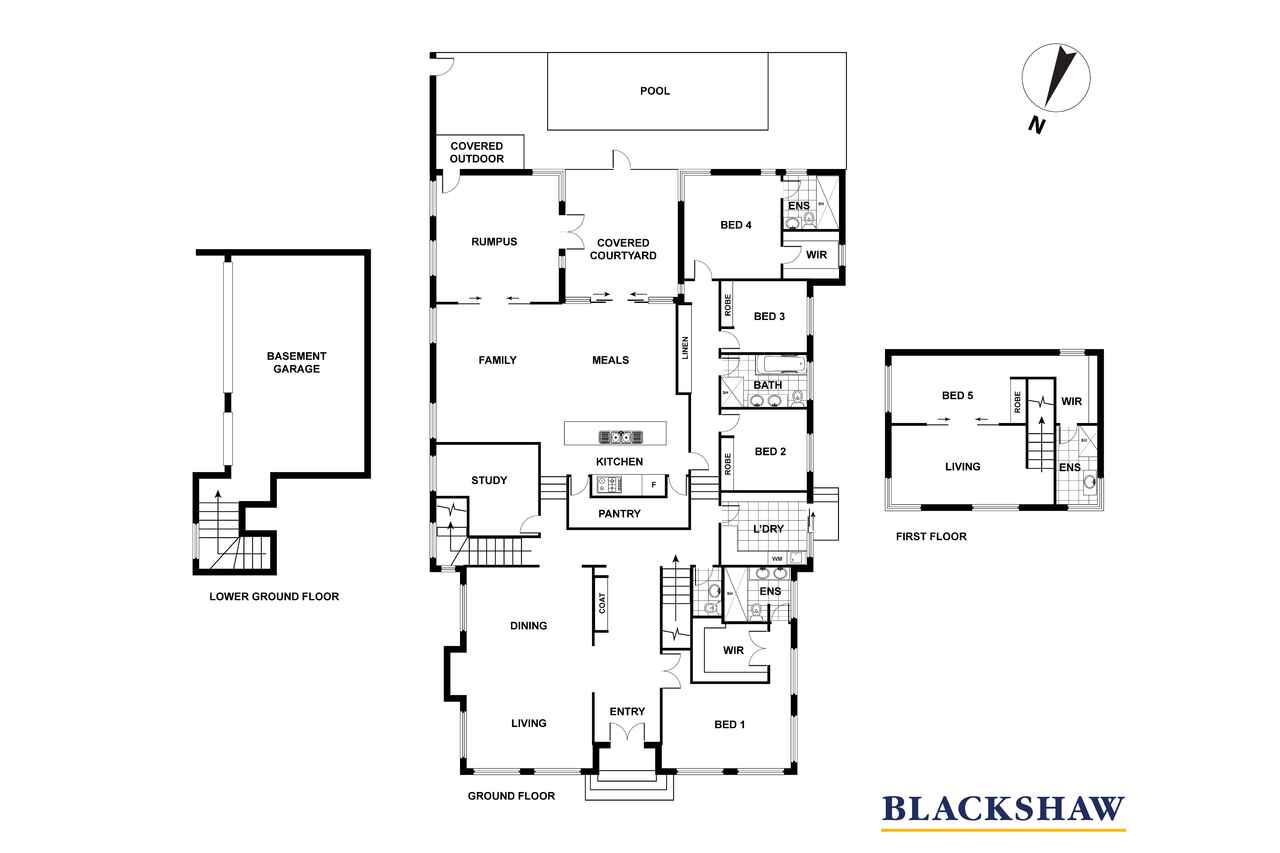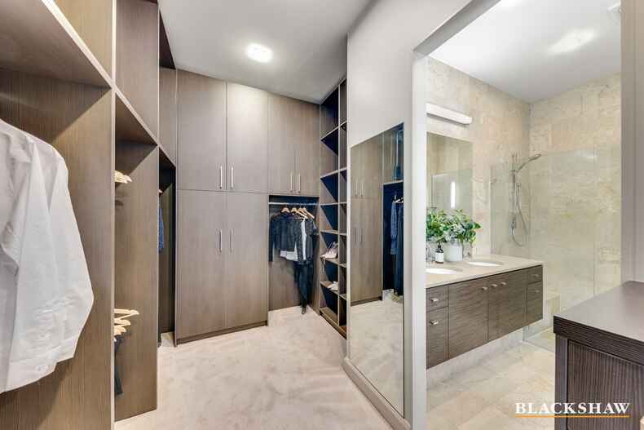Outstanding Premium Residence with Views & Resort Style Pool
Sold
Location
24 Timbarra Crescent
O'Malley ACT 2606
Details
5
4
3
EER: 5.0
House
Auction Wednesday, 9 Jun 05:00 PM On site
Land area: | 1567 sqm (approx) |
Building size: | 548 sqm (approx) |
This truly exceptional residence is located in one of Canberra's premium locations with magnificent views out over Woden Valley and Black Mountain. Conveniently close to the Woden Shopping Centre, Canberra Hospital, and numerous reputable schools the residence is central with only a short drive to many popular destinations.
Designed by award winning Architects Ring and Associates this impeccably crafted family home is constructed to the highest standards with sophisticated contemporary classic features offering timeless luxurious appeal. Premium textures and materials are incorporated throughout to ensure family comfort with no detail overlooked. Tasteful elegance is carried through to well-proportioned rooms including all bedrooms which are extra spacious.
Impressive from the driveway intricately designed formal gardens and mature trees lead up to the front door. This theme continues to the backyard with borders of tightly clipped buxus hedges combined with framed espaliered Star Jasmine surrounding the paved resort style pool area. Extensive use of double glazed glass brings the outdoors in with garden vistas observed through oversized picture windows from the front formal living room. Full height doors in the kitchen, meals, and living area overlook a weather protected alfresco entertaining area, also observing the pool and gardens. The spacious family room provides a relaxed but ambient setting with a cosy fireplace positioned in the centre surrounded by Portequese Marble with custom designer joinery complementing nearby.
The residence caters well for every season, with an abundance of light and warmth captured through northerly orientation in all main living areas. A luxurious sense of spaciousness is felt through extra height in the ceilings. Full length doors in the kitchen/meals area and the billard room flow seamlessly out to the alfresco entertaining area with outdoor kitchen and built in gas bbq.
Beautiful polished Marble flooring runs the full length of the home including both hallways, living and kitchen region. A generous sized designer kitchen features a striking dark Carerra Marble benchtop together with a range of high-end Miele appliances, custom joinery plus walk in pantry.
Bedroom accommodation is extensive and all four designer bathrooms are of premium quality with superior fittings and finishes; including two ensuites and powder room; uniformed with Portuguese Marble. All have stone benchtops, full height tiling, with quality joinery. The master suite is remarkable. The main bedroom is spacious, light and bright with lavish soft furnishings. The room provides a generous walk-in robe with luxury ensuite and freestanding bathtub.
A standout feature of this home for car enthusiasts is the incredible underground garaging arrangement including space for 3 cars. There is also a large storage area to cater for a wide range of storage needs.
A long list of premium features exist within this home including a large teenagers retreat upstairs with walk in robe and designer ensuite plus a conservatory style billiard room/rumpus with full length glass doors and high quality cabinetry for the bar.
An outstanding opportunity to live a premium lifestyle with a multitude of different living options.
FEATURES
+ Quality built and Designed by award winning Architects, Terry Ring and Associates
+ Massive 3 car basement with internal access + generous storage
+ 5 large bedrooms with quality joinery + Study
+ Billiard room/rumpus
+ Luxurious features and materials including soft furnishings, custom joinery, and Portuguese Marble throughout the entire home (floor and bathrooms)
+ Large Designer kitchen with dark Carerra Marble benchtops, high end Miele Appliances including extra-wide double oven, integrated Dishwasher and Walk-In Pantry
+ Custom designed glass panelled display cabinetry in kitchen/meals area
+ Spacious main bedroom with walk in robe, luxury ensuite + free standing bathtub
+ Separate bedroom upstairs with private retreat including walk in robe, lounge area + luxe ensuite
+ 4 luxurious Designer bathrooms (in total) with premium quality fittings and finishes
+ Inslab heating
+ Double-glazed glass with full height doors and windows
+ Covered alfresco entertaining area with built in bbq overlooking impressive self cleaning swimming pool
+ Formal manicured gardens with mature trees
+ 2 deluxe gas fireplaces with Marble surrounds
+ Fully irrigated with auto reticulation watering system
+ Zoned Alarm Back to Base Security System
Read MoreDesigned by award winning Architects Ring and Associates this impeccably crafted family home is constructed to the highest standards with sophisticated contemporary classic features offering timeless luxurious appeal. Premium textures and materials are incorporated throughout to ensure family comfort with no detail overlooked. Tasteful elegance is carried through to well-proportioned rooms including all bedrooms which are extra spacious.
Impressive from the driveway intricately designed formal gardens and mature trees lead up to the front door. This theme continues to the backyard with borders of tightly clipped buxus hedges combined with framed espaliered Star Jasmine surrounding the paved resort style pool area. Extensive use of double glazed glass brings the outdoors in with garden vistas observed through oversized picture windows from the front formal living room. Full height doors in the kitchen, meals, and living area overlook a weather protected alfresco entertaining area, also observing the pool and gardens. The spacious family room provides a relaxed but ambient setting with a cosy fireplace positioned in the centre surrounded by Portequese Marble with custom designer joinery complementing nearby.
The residence caters well for every season, with an abundance of light and warmth captured through northerly orientation in all main living areas. A luxurious sense of spaciousness is felt through extra height in the ceilings. Full length doors in the kitchen/meals area and the billard room flow seamlessly out to the alfresco entertaining area with outdoor kitchen and built in gas bbq.
Beautiful polished Marble flooring runs the full length of the home including both hallways, living and kitchen region. A generous sized designer kitchen features a striking dark Carerra Marble benchtop together with a range of high-end Miele appliances, custom joinery plus walk in pantry.
Bedroom accommodation is extensive and all four designer bathrooms are of premium quality with superior fittings and finishes; including two ensuites and powder room; uniformed with Portuguese Marble. All have stone benchtops, full height tiling, with quality joinery. The master suite is remarkable. The main bedroom is spacious, light and bright with lavish soft furnishings. The room provides a generous walk-in robe with luxury ensuite and freestanding bathtub.
A standout feature of this home for car enthusiasts is the incredible underground garaging arrangement including space for 3 cars. There is also a large storage area to cater for a wide range of storage needs.
A long list of premium features exist within this home including a large teenagers retreat upstairs with walk in robe and designer ensuite plus a conservatory style billiard room/rumpus with full length glass doors and high quality cabinetry for the bar.
An outstanding opportunity to live a premium lifestyle with a multitude of different living options.
FEATURES
+ Quality built and Designed by award winning Architects, Terry Ring and Associates
+ Massive 3 car basement with internal access + generous storage
+ 5 large bedrooms with quality joinery + Study
+ Billiard room/rumpus
+ Luxurious features and materials including soft furnishings, custom joinery, and Portuguese Marble throughout the entire home (floor and bathrooms)
+ Large Designer kitchen with dark Carerra Marble benchtops, high end Miele Appliances including extra-wide double oven, integrated Dishwasher and Walk-In Pantry
+ Custom designed glass panelled display cabinetry in kitchen/meals area
+ Spacious main bedroom with walk in robe, luxury ensuite + free standing bathtub
+ Separate bedroom upstairs with private retreat including walk in robe, lounge area + luxe ensuite
+ 4 luxurious Designer bathrooms (in total) with premium quality fittings and finishes
+ Inslab heating
+ Double-glazed glass with full height doors and windows
+ Covered alfresco entertaining area with built in bbq overlooking impressive self cleaning swimming pool
+ Formal manicured gardens with mature trees
+ 2 deluxe gas fireplaces with Marble surrounds
+ Fully irrigated with auto reticulation watering system
+ Zoned Alarm Back to Base Security System
Inspect
Contact agent
Listing agent
This truly exceptional residence is located in one of Canberra's premium locations with magnificent views out over Woden Valley and Black Mountain. Conveniently close to the Woden Shopping Centre, Canberra Hospital, and numerous reputable schools the residence is central with only a short drive to many popular destinations.
Designed by award winning Architects Ring and Associates this impeccably crafted family home is constructed to the highest standards with sophisticated contemporary classic features offering timeless luxurious appeal. Premium textures and materials are incorporated throughout to ensure family comfort with no detail overlooked. Tasteful elegance is carried through to well-proportioned rooms including all bedrooms which are extra spacious.
Impressive from the driveway intricately designed formal gardens and mature trees lead up to the front door. This theme continues to the backyard with borders of tightly clipped buxus hedges combined with framed espaliered Star Jasmine surrounding the paved resort style pool area. Extensive use of double glazed glass brings the outdoors in with garden vistas observed through oversized picture windows from the front formal living room. Full height doors in the kitchen, meals, and living area overlook a weather protected alfresco entertaining area, also observing the pool and gardens. The spacious family room provides a relaxed but ambient setting with a cosy fireplace positioned in the centre surrounded by Portequese Marble with custom designer joinery complementing nearby.
The residence caters well for every season, with an abundance of light and warmth captured through northerly orientation in all main living areas. A luxurious sense of spaciousness is felt through extra height in the ceilings. Full length doors in the kitchen/meals area and the billard room flow seamlessly out to the alfresco entertaining area with outdoor kitchen and built in gas bbq.
Beautiful polished Marble flooring runs the full length of the home including both hallways, living and kitchen region. A generous sized designer kitchen features a striking dark Carerra Marble benchtop together with a range of high-end Miele appliances, custom joinery plus walk in pantry.
Bedroom accommodation is extensive and all four designer bathrooms are of premium quality with superior fittings and finishes; including two ensuites and powder room; uniformed with Portuguese Marble. All have stone benchtops, full height tiling, with quality joinery. The master suite is remarkable. The main bedroom is spacious, light and bright with lavish soft furnishings. The room provides a generous walk-in robe with luxury ensuite and freestanding bathtub.
A standout feature of this home for car enthusiasts is the incredible underground garaging arrangement including space for 3 cars. There is also a large storage area to cater for a wide range of storage needs.
A long list of premium features exist within this home including a large teenagers retreat upstairs with walk in robe and designer ensuite plus a conservatory style billiard room/rumpus with full length glass doors and high quality cabinetry for the bar.
An outstanding opportunity to live a premium lifestyle with a multitude of different living options.
FEATURES
+ Quality built and Designed by award winning Architects, Terry Ring and Associates
+ Massive 3 car basement with internal access + generous storage
+ 5 large bedrooms with quality joinery + Study
+ Billiard room/rumpus
+ Luxurious features and materials including soft furnishings, custom joinery, and Portuguese Marble throughout the entire home (floor and bathrooms)
+ Large Designer kitchen with dark Carerra Marble benchtops, high end Miele Appliances including extra-wide double oven, integrated Dishwasher and Walk-In Pantry
+ Custom designed glass panelled display cabinetry in kitchen/meals area
+ Spacious main bedroom with walk in robe, luxury ensuite + free standing bathtub
+ Separate bedroom upstairs with private retreat including walk in robe, lounge area + luxe ensuite
+ 4 luxurious Designer bathrooms (in total) with premium quality fittings and finishes
+ Inslab heating
+ Double-glazed glass with full height doors and windows
+ Covered alfresco entertaining area with built in bbq overlooking impressive self cleaning swimming pool
+ Formal manicured gardens with mature trees
+ 2 deluxe gas fireplaces with Marble surrounds
+ Fully irrigated with auto reticulation watering system
+ Zoned Alarm Back to Base Security System
Read MoreDesigned by award winning Architects Ring and Associates this impeccably crafted family home is constructed to the highest standards with sophisticated contemporary classic features offering timeless luxurious appeal. Premium textures and materials are incorporated throughout to ensure family comfort with no detail overlooked. Tasteful elegance is carried through to well-proportioned rooms including all bedrooms which are extra spacious.
Impressive from the driveway intricately designed formal gardens and mature trees lead up to the front door. This theme continues to the backyard with borders of tightly clipped buxus hedges combined with framed espaliered Star Jasmine surrounding the paved resort style pool area. Extensive use of double glazed glass brings the outdoors in with garden vistas observed through oversized picture windows from the front formal living room. Full height doors in the kitchen, meals, and living area overlook a weather protected alfresco entertaining area, also observing the pool and gardens. The spacious family room provides a relaxed but ambient setting with a cosy fireplace positioned in the centre surrounded by Portequese Marble with custom designer joinery complementing nearby.
The residence caters well for every season, with an abundance of light and warmth captured through northerly orientation in all main living areas. A luxurious sense of spaciousness is felt through extra height in the ceilings. Full length doors in the kitchen/meals area and the billard room flow seamlessly out to the alfresco entertaining area with outdoor kitchen and built in gas bbq.
Beautiful polished Marble flooring runs the full length of the home including both hallways, living and kitchen region. A generous sized designer kitchen features a striking dark Carerra Marble benchtop together with a range of high-end Miele appliances, custom joinery plus walk in pantry.
Bedroom accommodation is extensive and all four designer bathrooms are of premium quality with superior fittings and finishes; including two ensuites and powder room; uniformed with Portuguese Marble. All have stone benchtops, full height tiling, with quality joinery. The master suite is remarkable. The main bedroom is spacious, light and bright with lavish soft furnishings. The room provides a generous walk-in robe with luxury ensuite and freestanding bathtub.
A standout feature of this home for car enthusiasts is the incredible underground garaging arrangement including space for 3 cars. There is also a large storage area to cater for a wide range of storage needs.
A long list of premium features exist within this home including a large teenagers retreat upstairs with walk in robe and designer ensuite plus a conservatory style billiard room/rumpus with full length glass doors and high quality cabinetry for the bar.
An outstanding opportunity to live a premium lifestyle with a multitude of different living options.
FEATURES
+ Quality built and Designed by award winning Architects, Terry Ring and Associates
+ Massive 3 car basement with internal access + generous storage
+ 5 large bedrooms with quality joinery + Study
+ Billiard room/rumpus
+ Luxurious features and materials including soft furnishings, custom joinery, and Portuguese Marble throughout the entire home (floor and bathrooms)
+ Large Designer kitchen with dark Carerra Marble benchtops, high end Miele Appliances including extra-wide double oven, integrated Dishwasher and Walk-In Pantry
+ Custom designed glass panelled display cabinetry in kitchen/meals area
+ Spacious main bedroom with walk in robe, luxury ensuite + free standing bathtub
+ Separate bedroom upstairs with private retreat including walk in robe, lounge area + luxe ensuite
+ 4 luxurious Designer bathrooms (in total) with premium quality fittings and finishes
+ Inslab heating
+ Double-glazed glass with full height doors and windows
+ Covered alfresco entertaining area with built in bbq overlooking impressive self cleaning swimming pool
+ Formal manicured gardens with mature trees
+ 2 deluxe gas fireplaces with Marble surrounds
+ Fully irrigated with auto reticulation watering system
+ Zoned Alarm Back to Base Security System
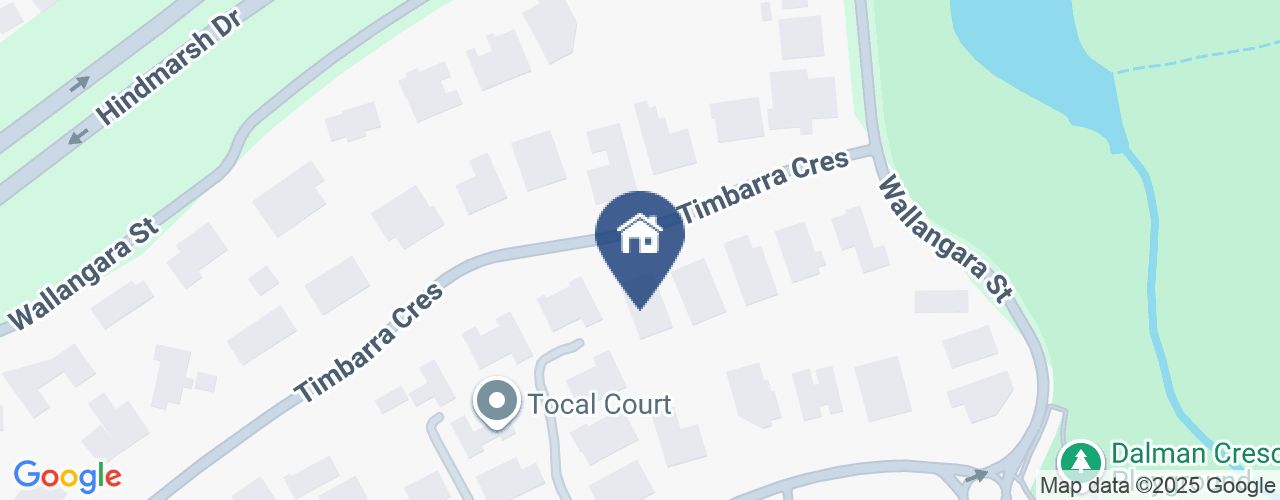
Location
24 Timbarra Crescent
O'Malley ACT 2606
Details
5
4
3
EER: 5.0
House
Auction Wednesday, 9 Jun 05:00 PM On site
Land area: | 1567 sqm (approx) |
Building size: | 548 sqm (approx) |
This truly exceptional residence is located in one of Canberra's premium locations with magnificent views out over Woden Valley and Black Mountain. Conveniently close to the Woden Shopping Centre, Canberra Hospital, and numerous reputable schools the residence is central with only a short drive to many popular destinations.
Designed by award winning Architects Ring and Associates this impeccably crafted family home is constructed to the highest standards with sophisticated contemporary classic features offering timeless luxurious appeal. Premium textures and materials are incorporated throughout to ensure family comfort with no detail overlooked. Tasteful elegance is carried through to well-proportioned rooms including all bedrooms which are extra spacious.
Impressive from the driveway intricately designed formal gardens and mature trees lead up to the front door. This theme continues to the backyard with borders of tightly clipped buxus hedges combined with framed espaliered Star Jasmine surrounding the paved resort style pool area. Extensive use of double glazed glass brings the outdoors in with garden vistas observed through oversized picture windows from the front formal living room. Full height doors in the kitchen, meals, and living area overlook a weather protected alfresco entertaining area, also observing the pool and gardens. The spacious family room provides a relaxed but ambient setting with a cosy fireplace positioned in the centre surrounded by Portequese Marble with custom designer joinery complementing nearby.
The residence caters well for every season, with an abundance of light and warmth captured through northerly orientation in all main living areas. A luxurious sense of spaciousness is felt through extra height in the ceilings. Full length doors in the kitchen/meals area and the billard room flow seamlessly out to the alfresco entertaining area with outdoor kitchen and built in gas bbq.
Beautiful polished Marble flooring runs the full length of the home including both hallways, living and kitchen region. A generous sized designer kitchen features a striking dark Carerra Marble benchtop together with a range of high-end Miele appliances, custom joinery plus walk in pantry.
Bedroom accommodation is extensive and all four designer bathrooms are of premium quality with superior fittings and finishes; including two ensuites and powder room; uniformed with Portuguese Marble. All have stone benchtops, full height tiling, with quality joinery. The master suite is remarkable. The main bedroom is spacious, light and bright with lavish soft furnishings. The room provides a generous walk-in robe with luxury ensuite and freestanding bathtub.
A standout feature of this home for car enthusiasts is the incredible underground garaging arrangement including space for 3 cars. There is also a large storage area to cater for a wide range of storage needs.
A long list of premium features exist within this home including a large teenagers retreat upstairs with walk in robe and designer ensuite plus a conservatory style billiard room/rumpus with full length glass doors and high quality cabinetry for the bar.
An outstanding opportunity to live a premium lifestyle with a multitude of different living options.
FEATURES
+ Quality built and Designed by award winning Architects, Terry Ring and Associates
+ Massive 3 car basement with internal access + generous storage
+ 5 large bedrooms with quality joinery + Study
+ Billiard room/rumpus
+ Luxurious features and materials including soft furnishings, custom joinery, and Portuguese Marble throughout the entire home (floor and bathrooms)
+ Large Designer kitchen with dark Carerra Marble benchtops, high end Miele Appliances including extra-wide double oven, integrated Dishwasher and Walk-In Pantry
+ Custom designed glass panelled display cabinetry in kitchen/meals area
+ Spacious main bedroom with walk in robe, luxury ensuite + free standing bathtub
+ Separate bedroom upstairs with private retreat including walk in robe, lounge area + luxe ensuite
+ 4 luxurious Designer bathrooms (in total) with premium quality fittings and finishes
+ Inslab heating
+ Double-glazed glass with full height doors and windows
+ Covered alfresco entertaining area with built in bbq overlooking impressive self cleaning swimming pool
+ Formal manicured gardens with mature trees
+ 2 deluxe gas fireplaces with Marble surrounds
+ Fully irrigated with auto reticulation watering system
+ Zoned Alarm Back to Base Security System
Read MoreDesigned by award winning Architects Ring and Associates this impeccably crafted family home is constructed to the highest standards with sophisticated contemporary classic features offering timeless luxurious appeal. Premium textures and materials are incorporated throughout to ensure family comfort with no detail overlooked. Tasteful elegance is carried through to well-proportioned rooms including all bedrooms which are extra spacious.
Impressive from the driveway intricately designed formal gardens and mature trees lead up to the front door. This theme continues to the backyard with borders of tightly clipped buxus hedges combined with framed espaliered Star Jasmine surrounding the paved resort style pool area. Extensive use of double glazed glass brings the outdoors in with garden vistas observed through oversized picture windows from the front formal living room. Full height doors in the kitchen, meals, and living area overlook a weather protected alfresco entertaining area, also observing the pool and gardens. The spacious family room provides a relaxed but ambient setting with a cosy fireplace positioned in the centre surrounded by Portequese Marble with custom designer joinery complementing nearby.
The residence caters well for every season, with an abundance of light and warmth captured through northerly orientation in all main living areas. A luxurious sense of spaciousness is felt through extra height in the ceilings. Full length doors in the kitchen/meals area and the billard room flow seamlessly out to the alfresco entertaining area with outdoor kitchen and built in gas bbq.
Beautiful polished Marble flooring runs the full length of the home including both hallways, living and kitchen region. A generous sized designer kitchen features a striking dark Carerra Marble benchtop together with a range of high-end Miele appliances, custom joinery plus walk in pantry.
Bedroom accommodation is extensive and all four designer bathrooms are of premium quality with superior fittings and finishes; including two ensuites and powder room; uniformed with Portuguese Marble. All have stone benchtops, full height tiling, with quality joinery. The master suite is remarkable. The main bedroom is spacious, light and bright with lavish soft furnishings. The room provides a generous walk-in robe with luxury ensuite and freestanding bathtub.
A standout feature of this home for car enthusiasts is the incredible underground garaging arrangement including space for 3 cars. There is also a large storage area to cater for a wide range of storage needs.
A long list of premium features exist within this home including a large teenagers retreat upstairs with walk in robe and designer ensuite plus a conservatory style billiard room/rumpus with full length glass doors and high quality cabinetry for the bar.
An outstanding opportunity to live a premium lifestyle with a multitude of different living options.
FEATURES
+ Quality built and Designed by award winning Architects, Terry Ring and Associates
+ Massive 3 car basement with internal access + generous storage
+ 5 large bedrooms with quality joinery + Study
+ Billiard room/rumpus
+ Luxurious features and materials including soft furnishings, custom joinery, and Portuguese Marble throughout the entire home (floor and bathrooms)
+ Large Designer kitchen with dark Carerra Marble benchtops, high end Miele Appliances including extra-wide double oven, integrated Dishwasher and Walk-In Pantry
+ Custom designed glass panelled display cabinetry in kitchen/meals area
+ Spacious main bedroom with walk in robe, luxury ensuite + free standing bathtub
+ Separate bedroom upstairs with private retreat including walk in robe, lounge area + luxe ensuite
+ 4 luxurious Designer bathrooms (in total) with premium quality fittings and finishes
+ Inslab heating
+ Double-glazed glass with full height doors and windows
+ Covered alfresco entertaining area with built in bbq overlooking impressive self cleaning swimming pool
+ Formal manicured gardens with mature trees
+ 2 deluxe gas fireplaces with Marble surrounds
+ Fully irrigated with auto reticulation watering system
+ Zoned Alarm Back to Base Security System
Inspect
Contact agent


