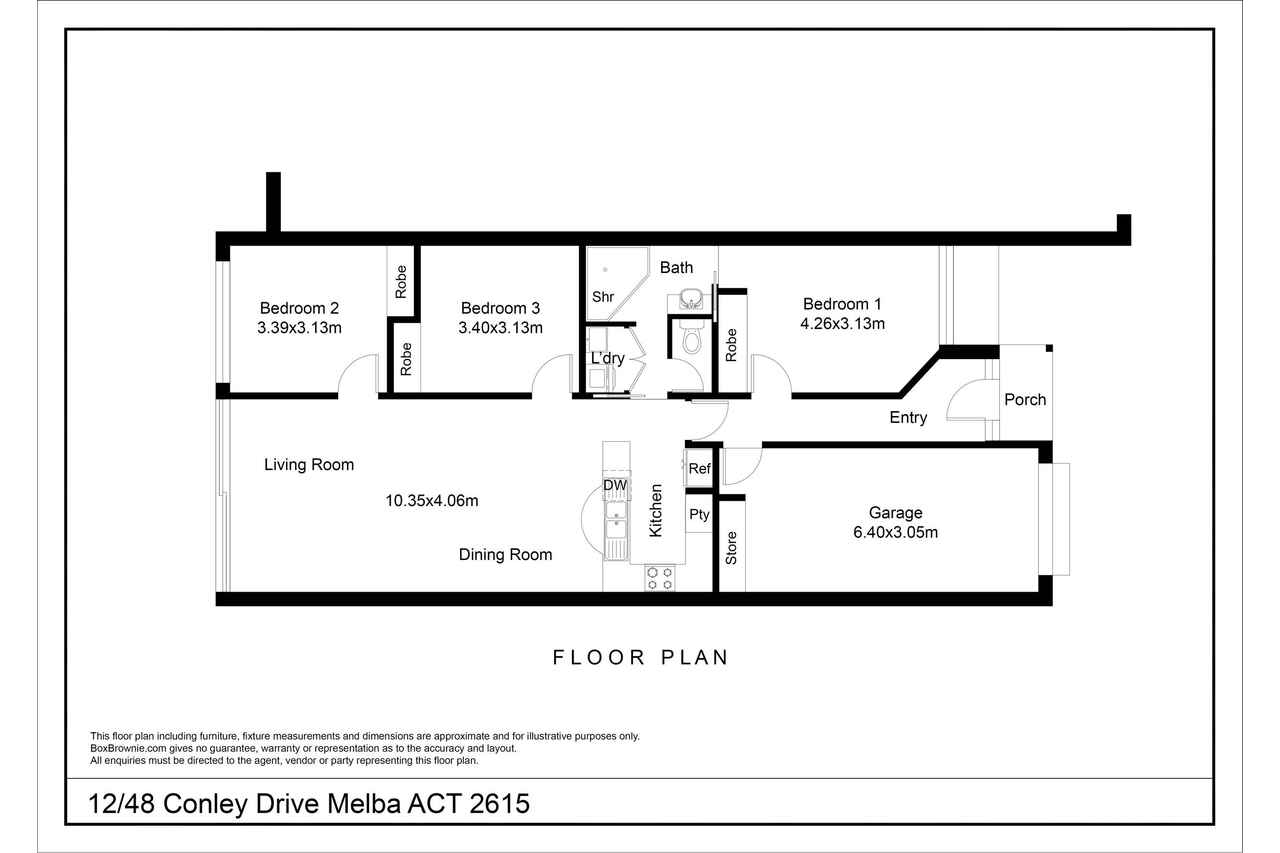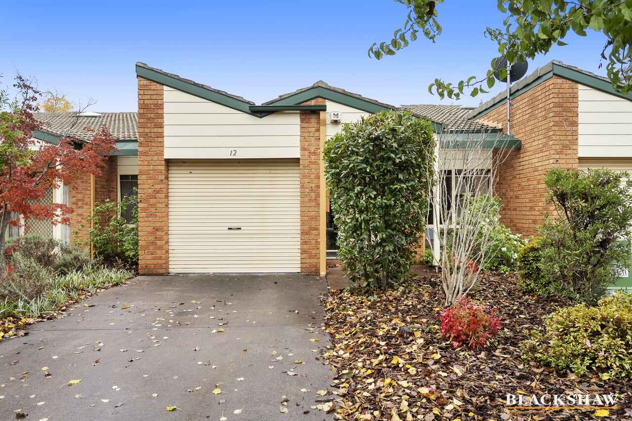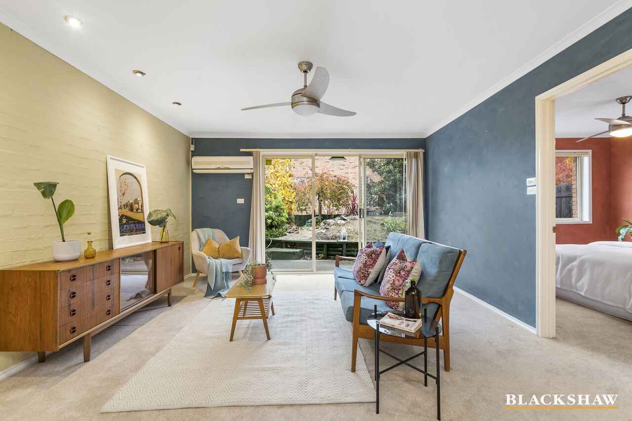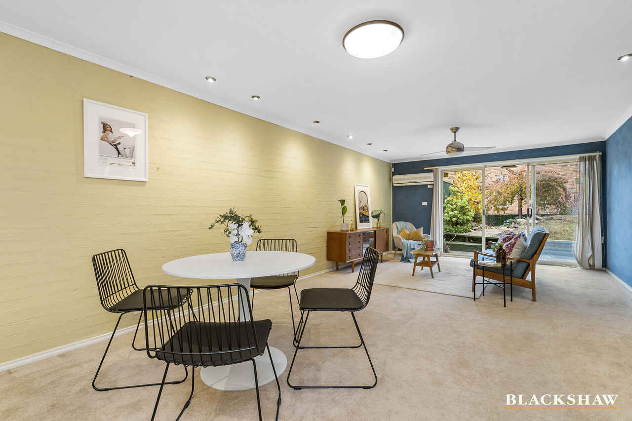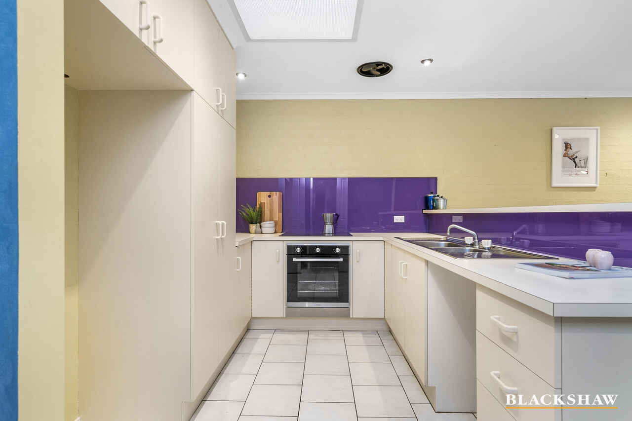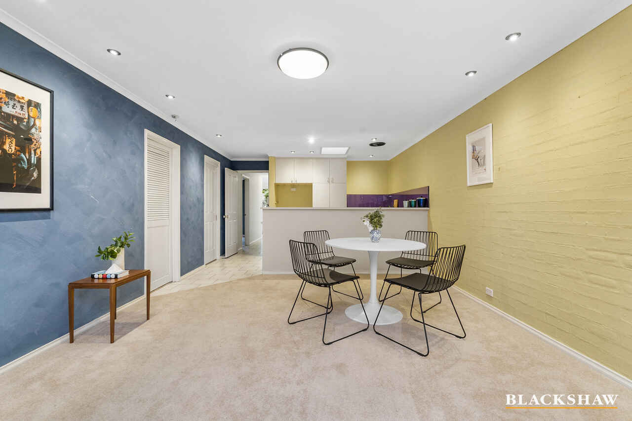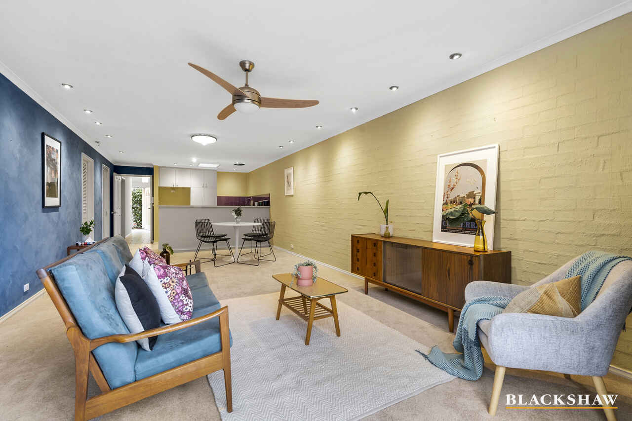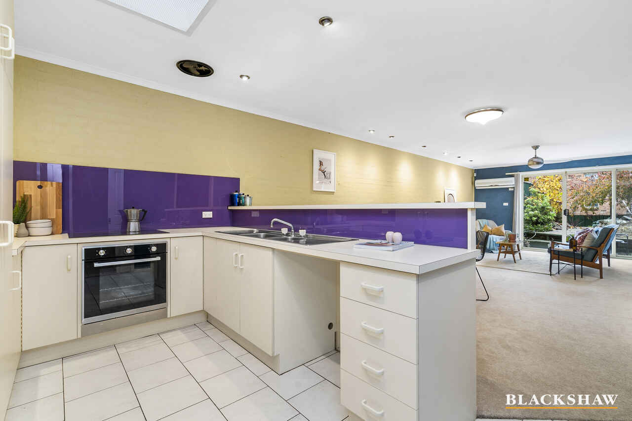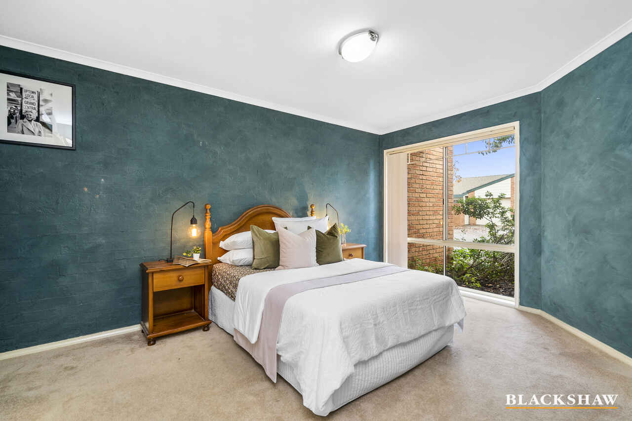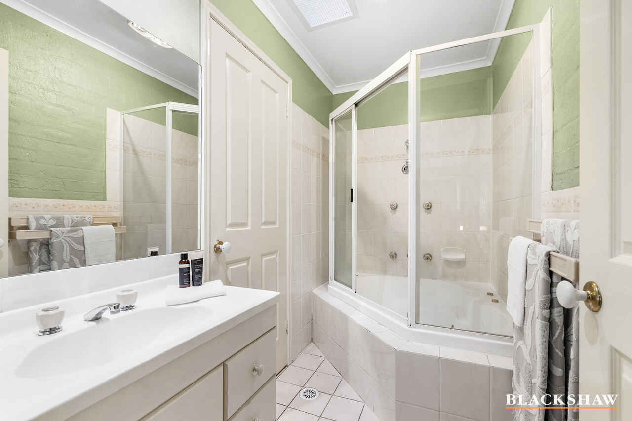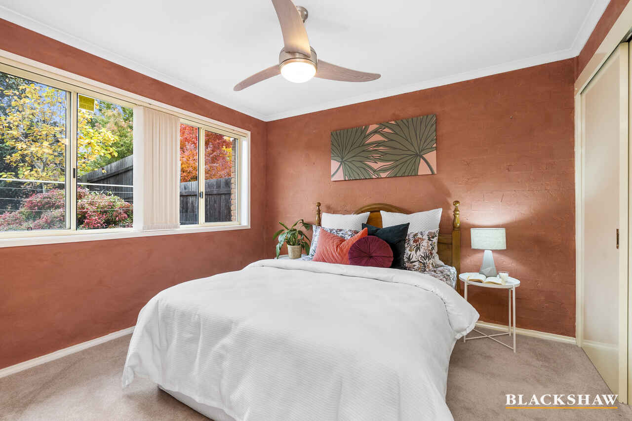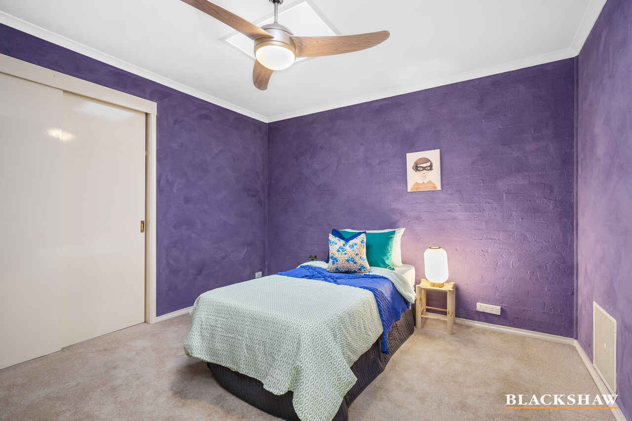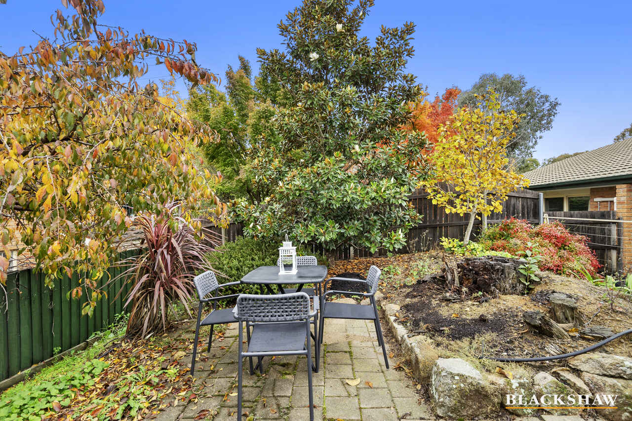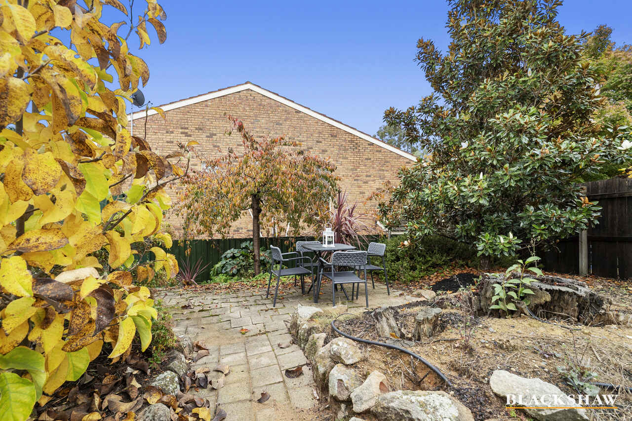Put some colour in your life...
Sold
Location
12/48 Conley Drive
Melba ACT 2615
Details
3
1
1
EER: 5.5
Townhouse
$556,000
Building size: | 103 sqm (approx) |
This much-loved home, nestled within a serene complex, is sure to impress the astute first home buyer hoping to enter the housing market; or those looking to downsize into a high-quality property.
Stepping into the home, you will appreciate the spacious, single-level floor plan with scope to personalise. The kitchen features a brand new, never used oven, electric cooktop with plenty of meal preparation and storage space. Supporting today's style of open plan living, the seamless integration between the kitchen and living space ensures you never miss a moment when entertaining family and friends.
All three bedrooms include built-in robes with the master offering the benefit of direct access to the two-way bathroom. Not only does this property provide a colourful interior, but it also showcases established cottage-inspired gardens. The rear yards paved area is shaded by deciduous trees, the perfect spot for a morning coffee or an afternoon beverage.
Walking paths, green belts, bustling local shops, schools and Belconnen Town Centre are within easy reach, supporting a healthy and convenient lifestyle.
Don't miss your opportunity to inspect this charming, low-maintenance home.
Key features:
- Townhouse size: 120m2 (103m2 of living, 18m2 garage)
- Body Corporate - $385.00 per quarter
- Large, functional kitchen
- Open plan meals and living area
- Two-way bathroom with separate toilet
- European Laundry
- Split system for your heating and cooling
- Single garage with internal access
- Established gardens
Read MoreStepping into the home, you will appreciate the spacious, single-level floor plan with scope to personalise. The kitchen features a brand new, never used oven, electric cooktop with plenty of meal preparation and storage space. Supporting today's style of open plan living, the seamless integration between the kitchen and living space ensures you never miss a moment when entertaining family and friends.
All three bedrooms include built-in robes with the master offering the benefit of direct access to the two-way bathroom. Not only does this property provide a colourful interior, but it also showcases established cottage-inspired gardens. The rear yards paved area is shaded by deciduous trees, the perfect spot for a morning coffee or an afternoon beverage.
Walking paths, green belts, bustling local shops, schools and Belconnen Town Centre are within easy reach, supporting a healthy and convenient lifestyle.
Don't miss your opportunity to inspect this charming, low-maintenance home.
Key features:
- Townhouse size: 120m2 (103m2 of living, 18m2 garage)
- Body Corporate - $385.00 per quarter
- Large, functional kitchen
- Open plan meals and living area
- Two-way bathroom with separate toilet
- European Laundry
- Split system for your heating and cooling
- Single garage with internal access
- Established gardens
Inspect
Contact agent
Listing agent
This much-loved home, nestled within a serene complex, is sure to impress the astute first home buyer hoping to enter the housing market; or those looking to downsize into a high-quality property.
Stepping into the home, you will appreciate the spacious, single-level floor plan with scope to personalise. The kitchen features a brand new, never used oven, electric cooktop with plenty of meal preparation and storage space. Supporting today's style of open plan living, the seamless integration between the kitchen and living space ensures you never miss a moment when entertaining family and friends.
All three bedrooms include built-in robes with the master offering the benefit of direct access to the two-way bathroom. Not only does this property provide a colourful interior, but it also showcases established cottage-inspired gardens. The rear yards paved area is shaded by deciduous trees, the perfect spot for a morning coffee or an afternoon beverage.
Walking paths, green belts, bustling local shops, schools and Belconnen Town Centre are within easy reach, supporting a healthy and convenient lifestyle.
Don't miss your opportunity to inspect this charming, low-maintenance home.
Key features:
- Townhouse size: 120m2 (103m2 of living, 18m2 garage)
- Body Corporate - $385.00 per quarter
- Large, functional kitchen
- Open plan meals and living area
- Two-way bathroom with separate toilet
- European Laundry
- Split system for your heating and cooling
- Single garage with internal access
- Established gardens
Read MoreStepping into the home, you will appreciate the spacious, single-level floor plan with scope to personalise. The kitchen features a brand new, never used oven, electric cooktop with plenty of meal preparation and storage space. Supporting today's style of open plan living, the seamless integration between the kitchen and living space ensures you never miss a moment when entertaining family and friends.
All three bedrooms include built-in robes with the master offering the benefit of direct access to the two-way bathroom. Not only does this property provide a colourful interior, but it also showcases established cottage-inspired gardens. The rear yards paved area is shaded by deciduous trees, the perfect spot for a morning coffee or an afternoon beverage.
Walking paths, green belts, bustling local shops, schools and Belconnen Town Centre are within easy reach, supporting a healthy and convenient lifestyle.
Don't miss your opportunity to inspect this charming, low-maintenance home.
Key features:
- Townhouse size: 120m2 (103m2 of living, 18m2 garage)
- Body Corporate - $385.00 per quarter
- Large, functional kitchen
- Open plan meals and living area
- Two-way bathroom with separate toilet
- European Laundry
- Split system for your heating and cooling
- Single garage with internal access
- Established gardens
Location
12/48 Conley Drive
Melba ACT 2615
Details
3
1
1
EER: 5.5
Townhouse
$556,000
Building size: | 103 sqm (approx) |
This much-loved home, nestled within a serene complex, is sure to impress the astute first home buyer hoping to enter the housing market; or those looking to downsize into a high-quality property.
Stepping into the home, you will appreciate the spacious, single-level floor plan with scope to personalise. The kitchen features a brand new, never used oven, electric cooktop with plenty of meal preparation and storage space. Supporting today's style of open plan living, the seamless integration between the kitchen and living space ensures you never miss a moment when entertaining family and friends.
All three bedrooms include built-in robes with the master offering the benefit of direct access to the two-way bathroom. Not only does this property provide a colourful interior, but it also showcases established cottage-inspired gardens. The rear yards paved area is shaded by deciduous trees, the perfect spot for a morning coffee or an afternoon beverage.
Walking paths, green belts, bustling local shops, schools and Belconnen Town Centre are within easy reach, supporting a healthy and convenient lifestyle.
Don't miss your opportunity to inspect this charming, low-maintenance home.
Key features:
- Townhouse size: 120m2 (103m2 of living, 18m2 garage)
- Body Corporate - $385.00 per quarter
- Large, functional kitchen
- Open plan meals and living area
- Two-way bathroom with separate toilet
- European Laundry
- Split system for your heating and cooling
- Single garage with internal access
- Established gardens
Read MoreStepping into the home, you will appreciate the spacious, single-level floor plan with scope to personalise. The kitchen features a brand new, never used oven, electric cooktop with plenty of meal preparation and storage space. Supporting today's style of open plan living, the seamless integration between the kitchen and living space ensures you never miss a moment when entertaining family and friends.
All three bedrooms include built-in robes with the master offering the benefit of direct access to the two-way bathroom. Not only does this property provide a colourful interior, but it also showcases established cottage-inspired gardens. The rear yards paved area is shaded by deciduous trees, the perfect spot for a morning coffee or an afternoon beverage.
Walking paths, green belts, bustling local shops, schools and Belconnen Town Centre are within easy reach, supporting a healthy and convenient lifestyle.
Don't miss your opportunity to inspect this charming, low-maintenance home.
Key features:
- Townhouse size: 120m2 (103m2 of living, 18m2 garage)
- Body Corporate - $385.00 per quarter
- Large, functional kitchen
- Open plan meals and living area
- Two-way bathroom with separate toilet
- European Laundry
- Split system for your heating and cooling
- Single garage with internal access
- Established gardens
Inspect
Contact agent


