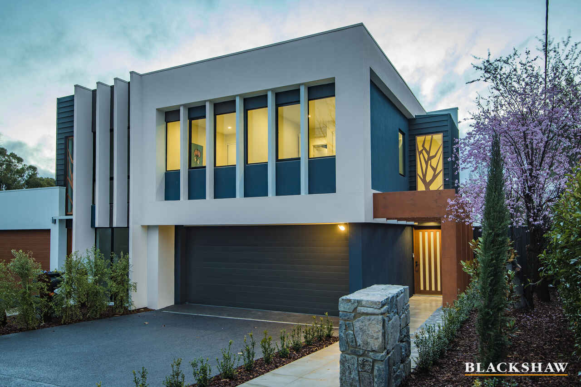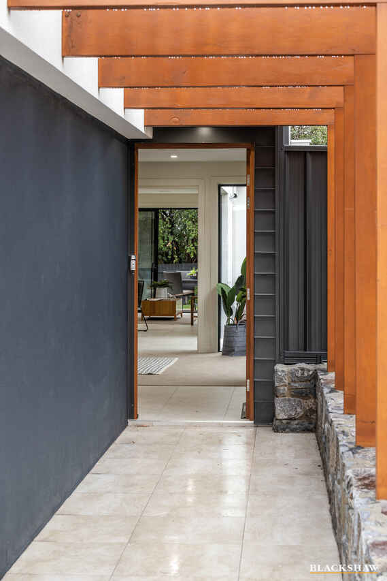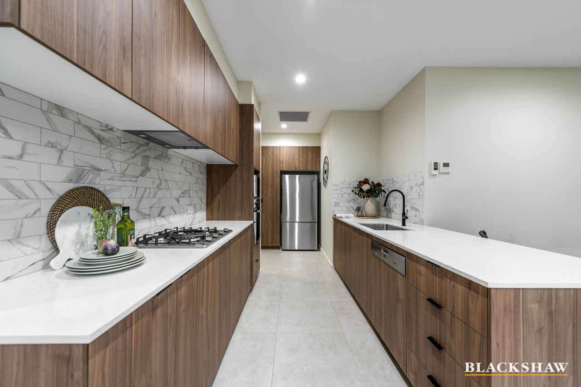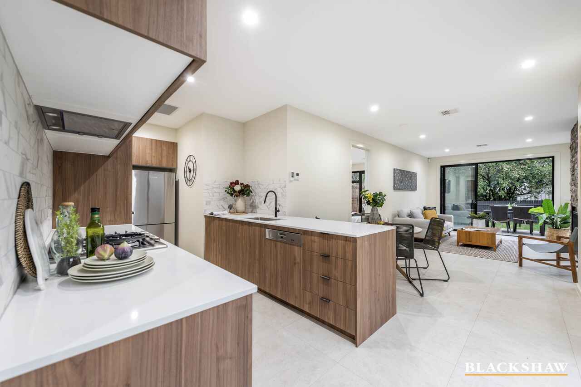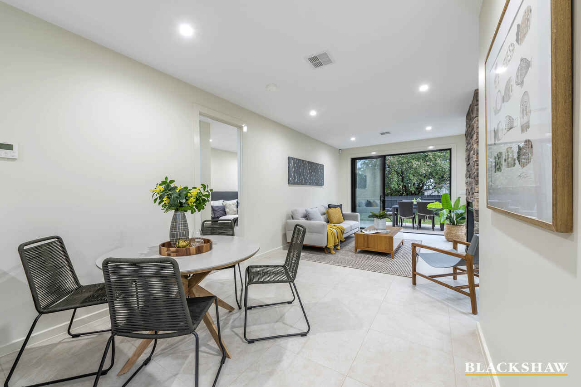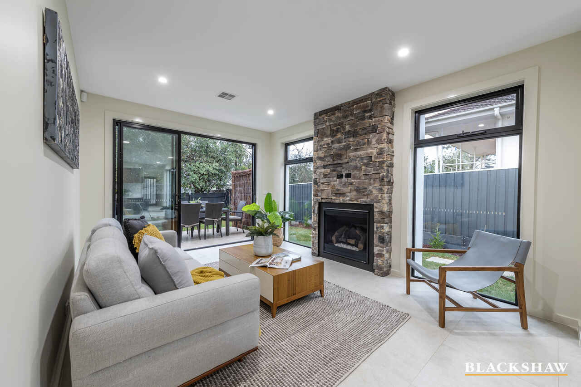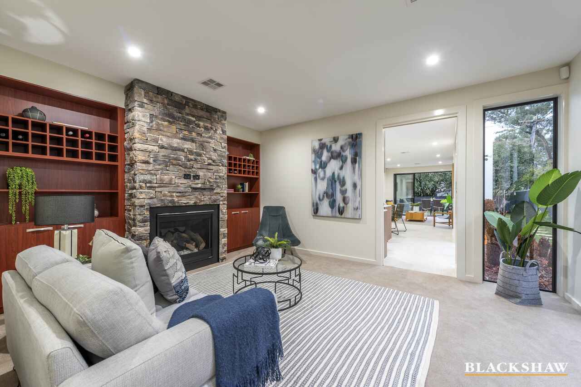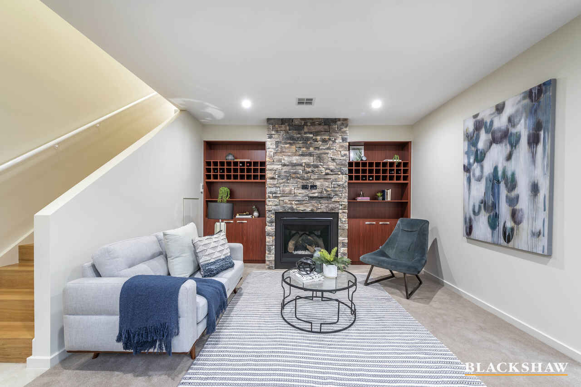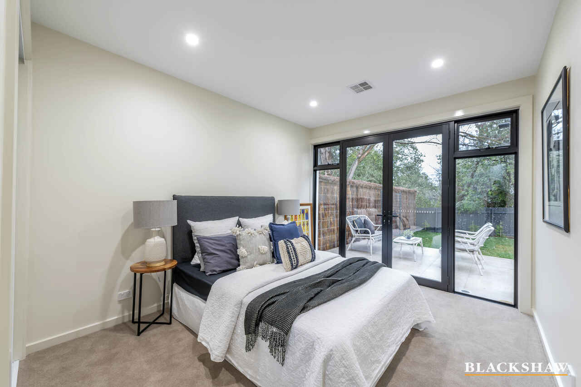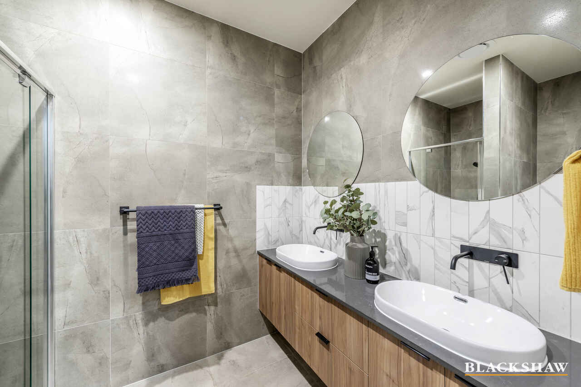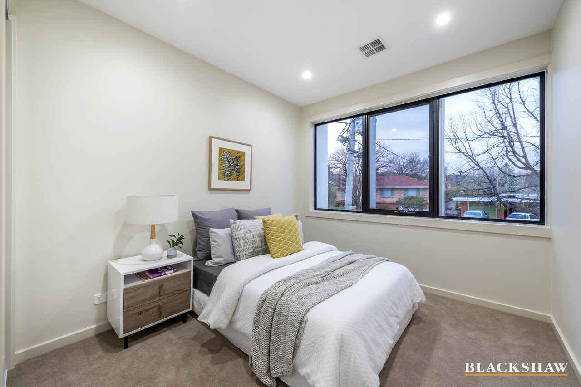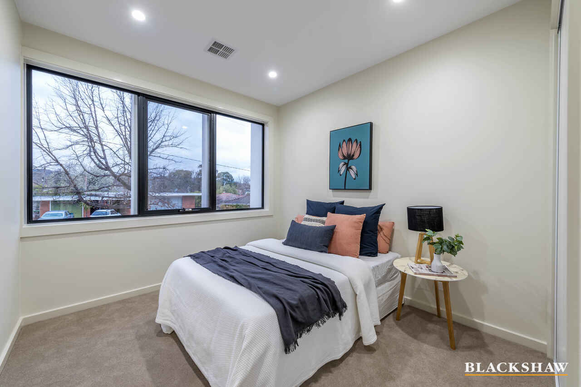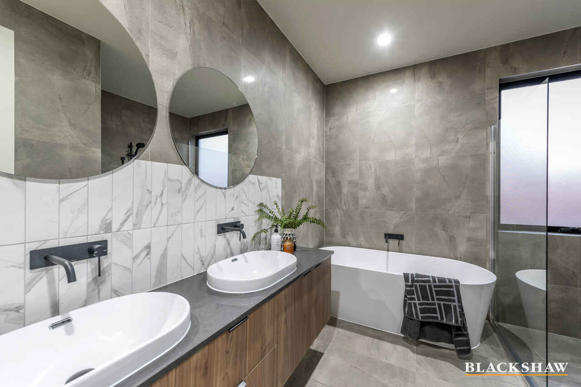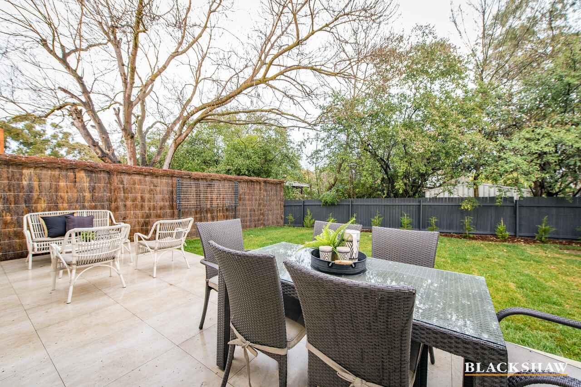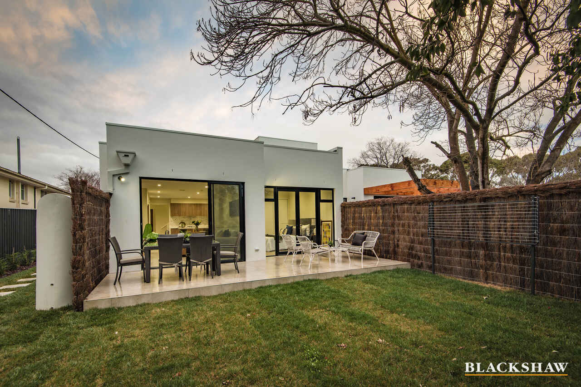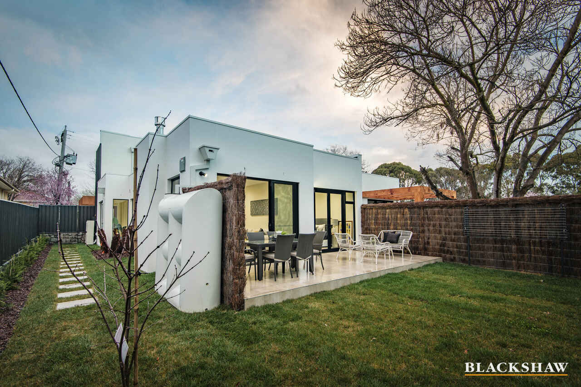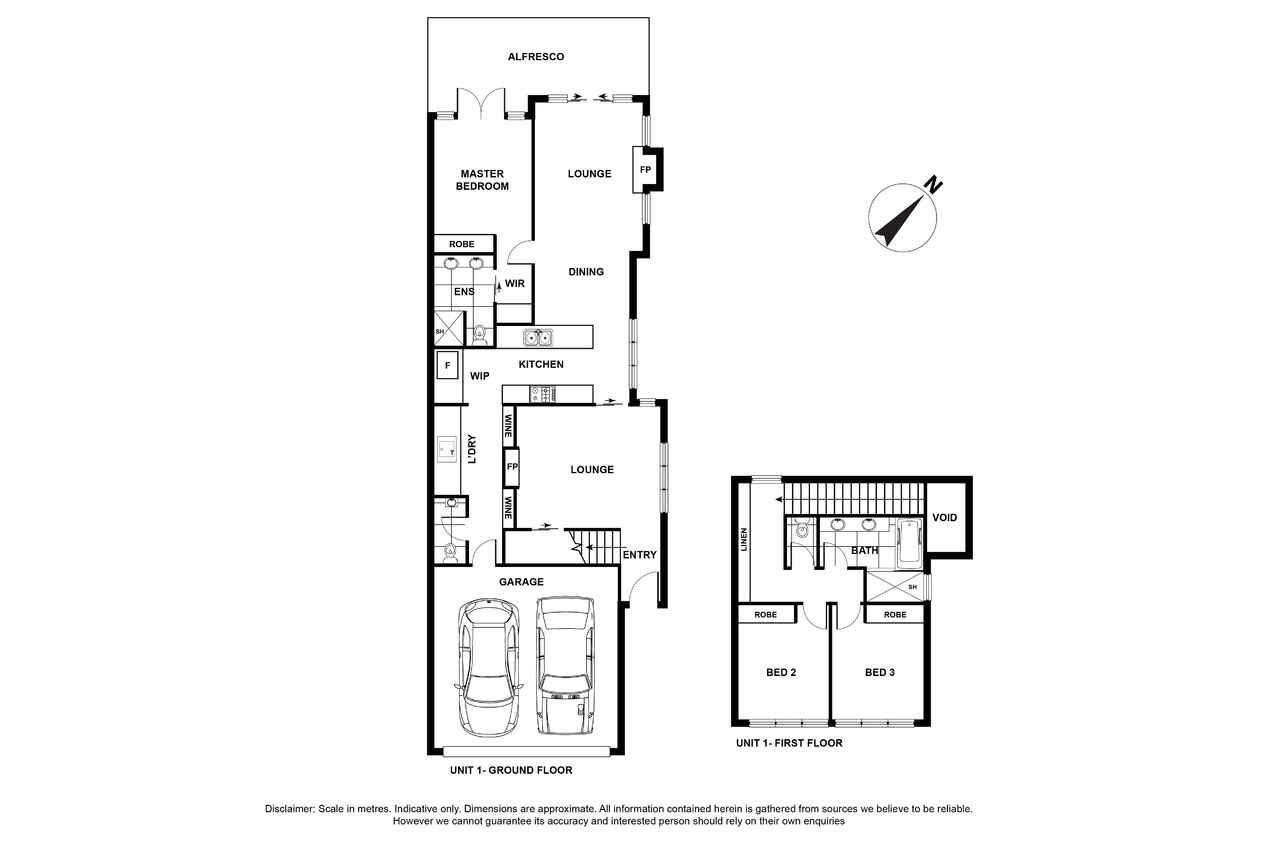"Anew" quality residence and lifestyle awaits in Hughes
Sold
Location
1/34 Conyers Street
Hughes ACT 2605
Details
3
2
2
EER: 5.5
Semi-detached
Auction Saturday, 31 Jul 11:00 AM On site
Building size: | 160 sqm (approx) |
A unique opportunity exists to acquire a stylish as new contemporary residence carefully curated and crafted by award winning architects and a highly acclaimed international artist.
Anew residences are a refreshing addition to Hughes and represent the combined efforts of renowned Canberra architect, Terry Ring of Architects Ring and Associates together with Archibald Packer Prize winner, Jason Benjamin. Construction is also to the highest quality and standards built by award-winning builders, the Elm Building Group.
The Anew residence provides a respectable sense of space, quality inclusions and a touch of sophisticated luxury. This residence is an impressive find and is now finally obtainable. Filled with inspiring open, flowing spaces, modern and innovative concepts the residence features two cosy fireplaces with earthy stonework surrounds, designer kitchen with Miele appliances plus walk in pantry, The interiors also incorporate luxe designer bathrooms showcasing premium materials, fixtures and fittings including quality carpets.
Beautiful sun and light is flooded throughout both living areas facing north and a variety of entertaining opportunities are offered through glass sliding doors from the family room which flows to an outdoor terrace enclosed with brushed fencing, and surrounded by lush lawns and quality landscaping. The garden is also supported with an irrigation system and water tank. Garaging is generous with double car accommodation and internal access plus storage.
The residence's central positioning offers an ideal lifestyle close to many popular attractions and amenities within walking distance to Southside Farmers Markets, Woden Shopping Centre, the Canberra Hospital, various reputable schools and the recently opened Stellar Lifestyle precinct.
Features:
+ Sunny North facing living areas at the rear
+ Centrally located within the Woden region
+ Alfresco entertaining terraces flowing from living area
+ Deluxe quality materials, fittings, and soft furnishings
+ Designer kitchen and bathrooms
+ Caesar stone kitchen bench top
+ High end appliances including Miele oven, cooktop, dishwasher and rangehood
+ Fisher and Paykel Refrigerator
+ Walk-in Pantry
+ Video intercom system
+ Security system
+ Air conditioning & ducted heating system
+ 2 x Gas Stone Fireplaces, one to family room and the other to formal area with Stone mantle
+ LED lighting fixtures
+ Two Rinnai infinity gas hot water systems,
+ 4000L rainwater tank
+ Remote Garage doors
+ All landscaped and irrigated Gardens
+ Double garaging with internal access
Living size: 160m2 approx.
Garage: 40m2 approx.
Total: 200m2 approx.
Alfresco: 20m2 approx.
EER: 5.5
Read MoreAnew residences are a refreshing addition to Hughes and represent the combined efforts of renowned Canberra architect, Terry Ring of Architects Ring and Associates together with Archibald Packer Prize winner, Jason Benjamin. Construction is also to the highest quality and standards built by award-winning builders, the Elm Building Group.
The Anew residence provides a respectable sense of space, quality inclusions and a touch of sophisticated luxury. This residence is an impressive find and is now finally obtainable. Filled with inspiring open, flowing spaces, modern and innovative concepts the residence features two cosy fireplaces with earthy stonework surrounds, designer kitchen with Miele appliances plus walk in pantry, The interiors also incorporate luxe designer bathrooms showcasing premium materials, fixtures and fittings including quality carpets.
Beautiful sun and light is flooded throughout both living areas facing north and a variety of entertaining opportunities are offered through glass sliding doors from the family room which flows to an outdoor terrace enclosed with brushed fencing, and surrounded by lush lawns and quality landscaping. The garden is also supported with an irrigation system and water tank. Garaging is generous with double car accommodation and internal access plus storage.
The residence's central positioning offers an ideal lifestyle close to many popular attractions and amenities within walking distance to Southside Farmers Markets, Woden Shopping Centre, the Canberra Hospital, various reputable schools and the recently opened Stellar Lifestyle precinct.
Features:
+ Sunny North facing living areas at the rear
+ Centrally located within the Woden region
+ Alfresco entertaining terraces flowing from living area
+ Deluxe quality materials, fittings, and soft furnishings
+ Designer kitchen and bathrooms
+ Caesar stone kitchen bench top
+ High end appliances including Miele oven, cooktop, dishwasher and rangehood
+ Fisher and Paykel Refrigerator
+ Walk-in Pantry
+ Video intercom system
+ Security system
+ Air conditioning & ducted heating system
+ 2 x Gas Stone Fireplaces, one to family room and the other to formal area with Stone mantle
+ LED lighting fixtures
+ Two Rinnai infinity gas hot water systems,
+ 4000L rainwater tank
+ Remote Garage doors
+ All landscaped and irrigated Gardens
+ Double garaging with internal access
Living size: 160m2 approx.
Garage: 40m2 approx.
Total: 200m2 approx.
Alfresco: 20m2 approx.
EER: 5.5
Inspect
Contact agent
Listing agent
A unique opportunity exists to acquire a stylish as new contemporary residence carefully curated and crafted by award winning architects and a highly acclaimed international artist.
Anew residences are a refreshing addition to Hughes and represent the combined efforts of renowned Canberra architect, Terry Ring of Architects Ring and Associates together with Archibald Packer Prize winner, Jason Benjamin. Construction is also to the highest quality and standards built by award-winning builders, the Elm Building Group.
The Anew residence provides a respectable sense of space, quality inclusions and a touch of sophisticated luxury. This residence is an impressive find and is now finally obtainable. Filled with inspiring open, flowing spaces, modern and innovative concepts the residence features two cosy fireplaces with earthy stonework surrounds, designer kitchen with Miele appliances plus walk in pantry, The interiors also incorporate luxe designer bathrooms showcasing premium materials, fixtures and fittings including quality carpets.
Beautiful sun and light is flooded throughout both living areas facing north and a variety of entertaining opportunities are offered through glass sliding doors from the family room which flows to an outdoor terrace enclosed with brushed fencing, and surrounded by lush lawns and quality landscaping. The garden is also supported with an irrigation system and water tank. Garaging is generous with double car accommodation and internal access plus storage.
The residence's central positioning offers an ideal lifestyle close to many popular attractions and amenities within walking distance to Southside Farmers Markets, Woden Shopping Centre, the Canberra Hospital, various reputable schools and the recently opened Stellar Lifestyle precinct.
Features:
+ Sunny North facing living areas at the rear
+ Centrally located within the Woden region
+ Alfresco entertaining terraces flowing from living area
+ Deluxe quality materials, fittings, and soft furnishings
+ Designer kitchen and bathrooms
+ Caesar stone kitchen bench top
+ High end appliances including Miele oven, cooktop, dishwasher and rangehood
+ Fisher and Paykel Refrigerator
+ Walk-in Pantry
+ Video intercom system
+ Security system
+ Air conditioning & ducted heating system
+ 2 x Gas Stone Fireplaces, one to family room and the other to formal area with Stone mantle
+ LED lighting fixtures
+ Two Rinnai infinity gas hot water systems,
+ 4000L rainwater tank
+ Remote Garage doors
+ All landscaped and irrigated Gardens
+ Double garaging with internal access
Living size: 160m2 approx.
Garage: 40m2 approx.
Total: 200m2 approx.
Alfresco: 20m2 approx.
EER: 5.5
Read MoreAnew residences are a refreshing addition to Hughes and represent the combined efforts of renowned Canberra architect, Terry Ring of Architects Ring and Associates together with Archibald Packer Prize winner, Jason Benjamin. Construction is also to the highest quality and standards built by award-winning builders, the Elm Building Group.
The Anew residence provides a respectable sense of space, quality inclusions and a touch of sophisticated luxury. This residence is an impressive find and is now finally obtainable. Filled with inspiring open, flowing spaces, modern and innovative concepts the residence features two cosy fireplaces with earthy stonework surrounds, designer kitchen with Miele appliances plus walk in pantry, The interiors also incorporate luxe designer bathrooms showcasing premium materials, fixtures and fittings including quality carpets.
Beautiful sun and light is flooded throughout both living areas facing north and a variety of entertaining opportunities are offered through glass sliding doors from the family room which flows to an outdoor terrace enclosed with brushed fencing, and surrounded by lush lawns and quality landscaping. The garden is also supported with an irrigation system and water tank. Garaging is generous with double car accommodation and internal access plus storage.
The residence's central positioning offers an ideal lifestyle close to many popular attractions and amenities within walking distance to Southside Farmers Markets, Woden Shopping Centre, the Canberra Hospital, various reputable schools and the recently opened Stellar Lifestyle precinct.
Features:
+ Sunny North facing living areas at the rear
+ Centrally located within the Woden region
+ Alfresco entertaining terraces flowing from living area
+ Deluxe quality materials, fittings, and soft furnishings
+ Designer kitchen and bathrooms
+ Caesar stone kitchen bench top
+ High end appliances including Miele oven, cooktop, dishwasher and rangehood
+ Fisher and Paykel Refrigerator
+ Walk-in Pantry
+ Video intercom system
+ Security system
+ Air conditioning & ducted heating system
+ 2 x Gas Stone Fireplaces, one to family room and the other to formal area with Stone mantle
+ LED lighting fixtures
+ Two Rinnai infinity gas hot water systems,
+ 4000L rainwater tank
+ Remote Garage doors
+ All landscaped and irrigated Gardens
+ Double garaging with internal access
Living size: 160m2 approx.
Garage: 40m2 approx.
Total: 200m2 approx.
Alfresco: 20m2 approx.
EER: 5.5
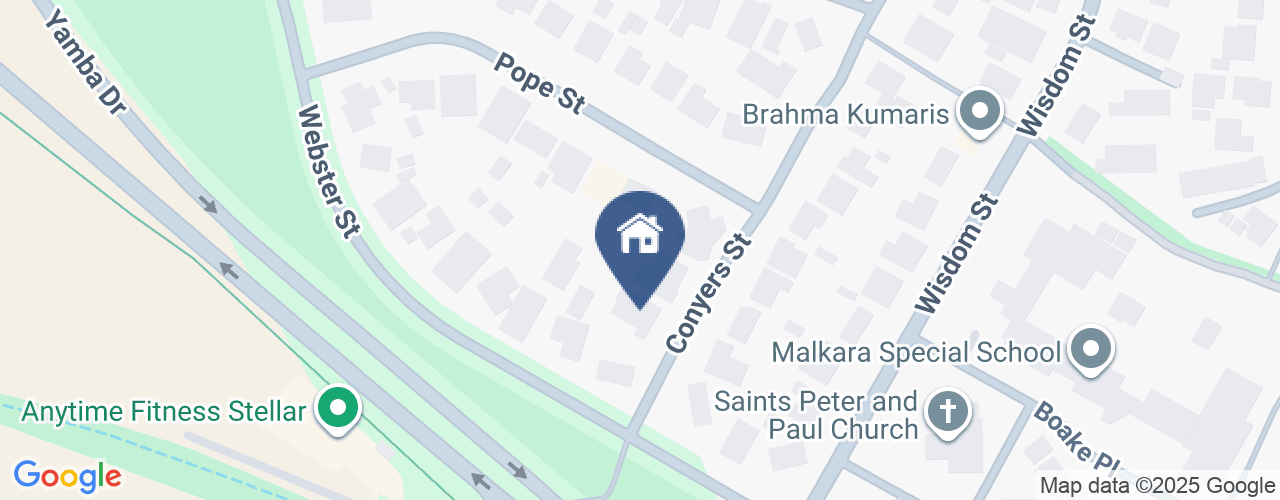
Location
1/34 Conyers Street
Hughes ACT 2605
Details
3
2
2
EER: 5.5
Semi-detached
Auction Saturday, 31 Jul 11:00 AM On site
Building size: | 160 sqm (approx) |
A unique opportunity exists to acquire a stylish as new contemporary residence carefully curated and crafted by award winning architects and a highly acclaimed international artist.
Anew residences are a refreshing addition to Hughes and represent the combined efforts of renowned Canberra architect, Terry Ring of Architects Ring and Associates together with Archibald Packer Prize winner, Jason Benjamin. Construction is also to the highest quality and standards built by award-winning builders, the Elm Building Group.
The Anew residence provides a respectable sense of space, quality inclusions and a touch of sophisticated luxury. This residence is an impressive find and is now finally obtainable. Filled with inspiring open, flowing spaces, modern and innovative concepts the residence features two cosy fireplaces with earthy stonework surrounds, designer kitchen with Miele appliances plus walk in pantry, The interiors also incorporate luxe designer bathrooms showcasing premium materials, fixtures and fittings including quality carpets.
Beautiful sun and light is flooded throughout both living areas facing north and a variety of entertaining opportunities are offered through glass sliding doors from the family room which flows to an outdoor terrace enclosed with brushed fencing, and surrounded by lush lawns and quality landscaping. The garden is also supported with an irrigation system and water tank. Garaging is generous with double car accommodation and internal access plus storage.
The residence's central positioning offers an ideal lifestyle close to many popular attractions and amenities within walking distance to Southside Farmers Markets, Woden Shopping Centre, the Canberra Hospital, various reputable schools and the recently opened Stellar Lifestyle precinct.
Features:
+ Sunny North facing living areas at the rear
+ Centrally located within the Woden region
+ Alfresco entertaining terraces flowing from living area
+ Deluxe quality materials, fittings, and soft furnishings
+ Designer kitchen and bathrooms
+ Caesar stone kitchen bench top
+ High end appliances including Miele oven, cooktop, dishwasher and rangehood
+ Fisher and Paykel Refrigerator
+ Walk-in Pantry
+ Video intercom system
+ Security system
+ Air conditioning & ducted heating system
+ 2 x Gas Stone Fireplaces, one to family room and the other to formal area with Stone mantle
+ LED lighting fixtures
+ Two Rinnai infinity gas hot water systems,
+ 4000L rainwater tank
+ Remote Garage doors
+ All landscaped and irrigated Gardens
+ Double garaging with internal access
Living size: 160m2 approx.
Garage: 40m2 approx.
Total: 200m2 approx.
Alfresco: 20m2 approx.
EER: 5.5
Read MoreAnew residences are a refreshing addition to Hughes and represent the combined efforts of renowned Canberra architect, Terry Ring of Architects Ring and Associates together with Archibald Packer Prize winner, Jason Benjamin. Construction is also to the highest quality and standards built by award-winning builders, the Elm Building Group.
The Anew residence provides a respectable sense of space, quality inclusions and a touch of sophisticated luxury. This residence is an impressive find and is now finally obtainable. Filled with inspiring open, flowing spaces, modern and innovative concepts the residence features two cosy fireplaces with earthy stonework surrounds, designer kitchen with Miele appliances plus walk in pantry, The interiors also incorporate luxe designer bathrooms showcasing premium materials, fixtures and fittings including quality carpets.
Beautiful sun and light is flooded throughout both living areas facing north and a variety of entertaining opportunities are offered through glass sliding doors from the family room which flows to an outdoor terrace enclosed with brushed fencing, and surrounded by lush lawns and quality landscaping. The garden is also supported with an irrigation system and water tank. Garaging is generous with double car accommodation and internal access plus storage.
The residence's central positioning offers an ideal lifestyle close to many popular attractions and amenities within walking distance to Southside Farmers Markets, Woden Shopping Centre, the Canberra Hospital, various reputable schools and the recently opened Stellar Lifestyle precinct.
Features:
+ Sunny North facing living areas at the rear
+ Centrally located within the Woden region
+ Alfresco entertaining terraces flowing from living area
+ Deluxe quality materials, fittings, and soft furnishings
+ Designer kitchen and bathrooms
+ Caesar stone kitchen bench top
+ High end appliances including Miele oven, cooktop, dishwasher and rangehood
+ Fisher and Paykel Refrigerator
+ Walk-in Pantry
+ Video intercom system
+ Security system
+ Air conditioning & ducted heating system
+ 2 x Gas Stone Fireplaces, one to family room and the other to formal area with Stone mantle
+ LED lighting fixtures
+ Two Rinnai infinity gas hot water systems,
+ 4000L rainwater tank
+ Remote Garage doors
+ All landscaped and irrigated Gardens
+ Double garaging with internal access
Living size: 160m2 approx.
Garage: 40m2 approx.
Total: 200m2 approx.
Alfresco: 20m2 approx.
EER: 5.5
Inspect
Contact agent


