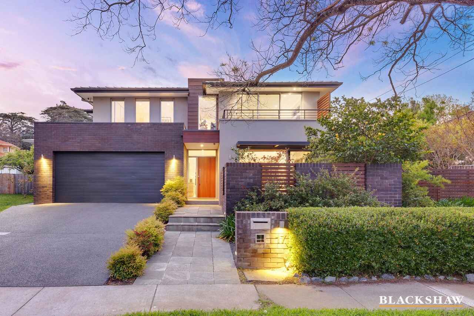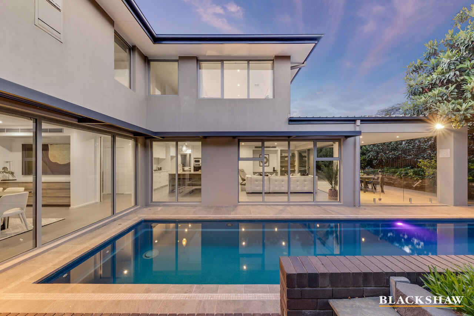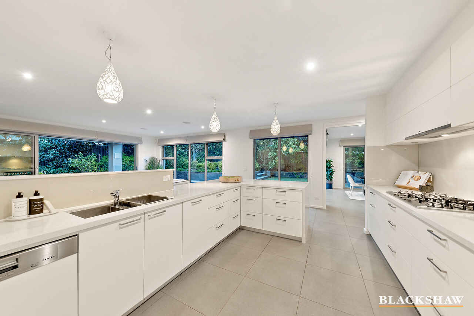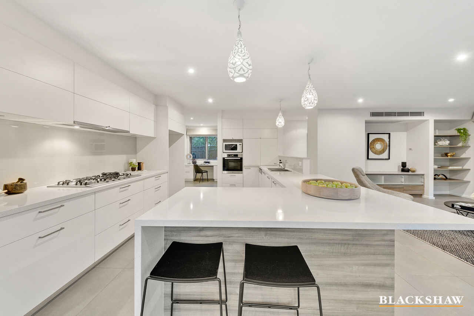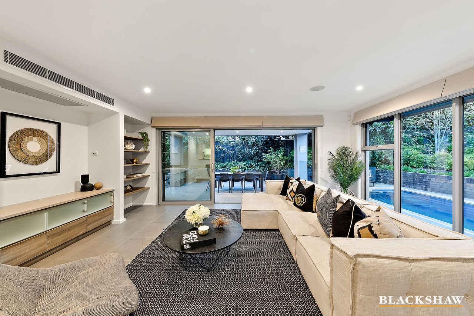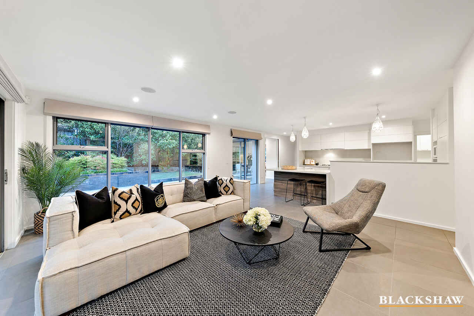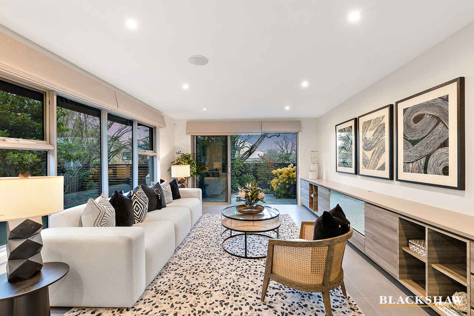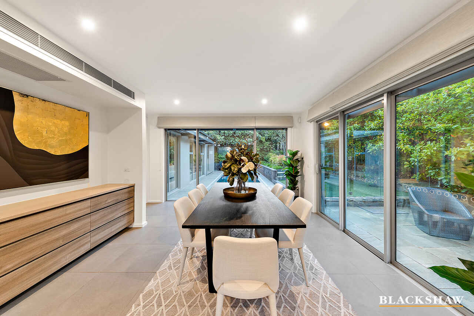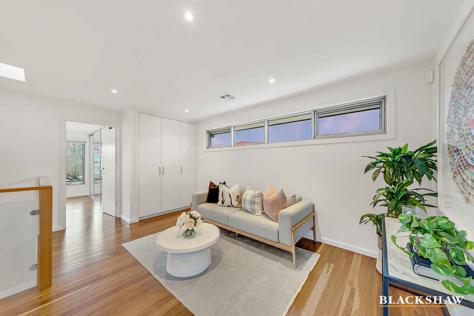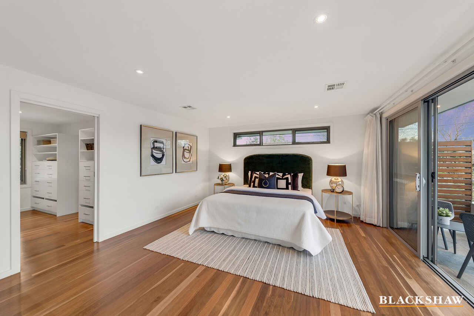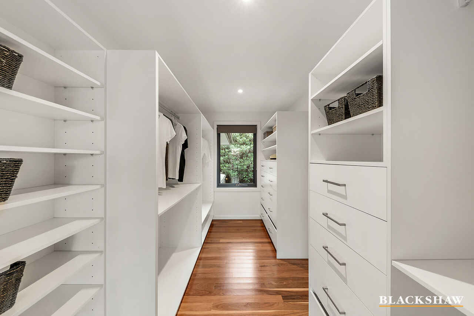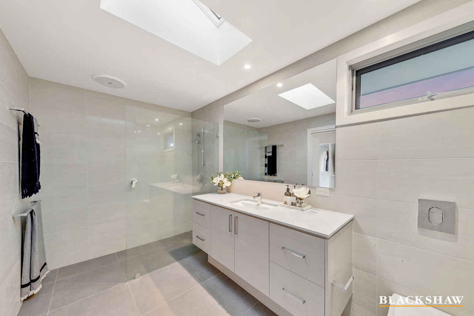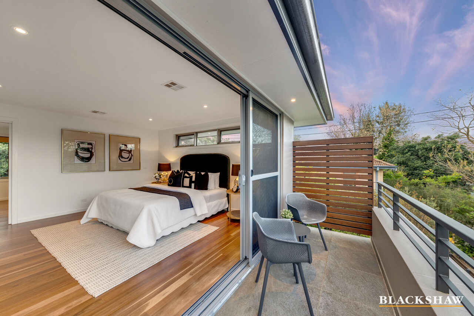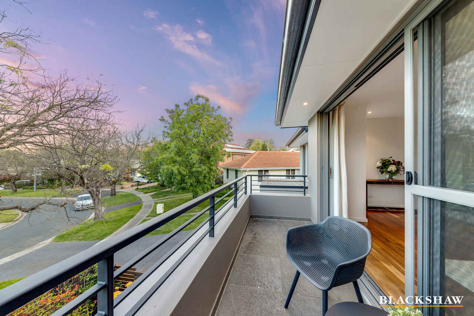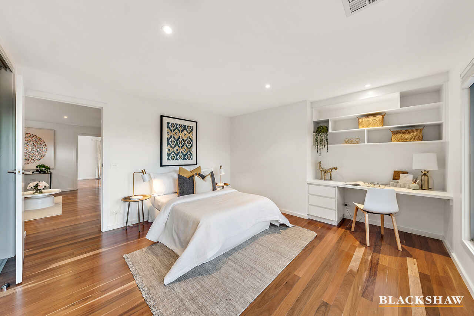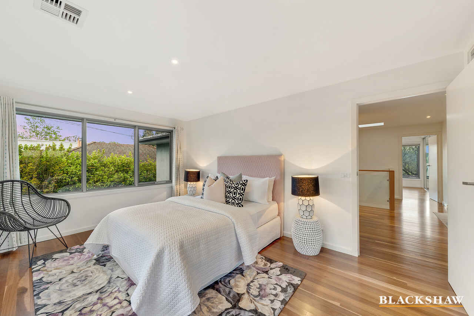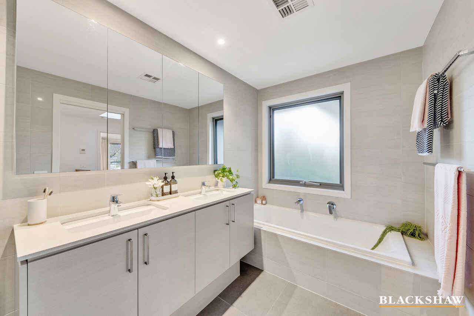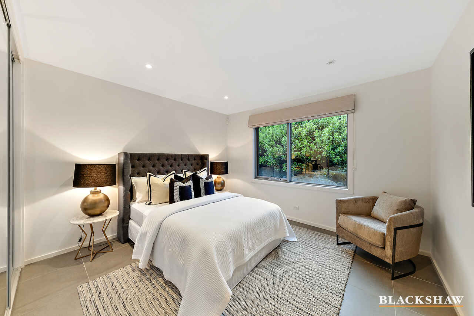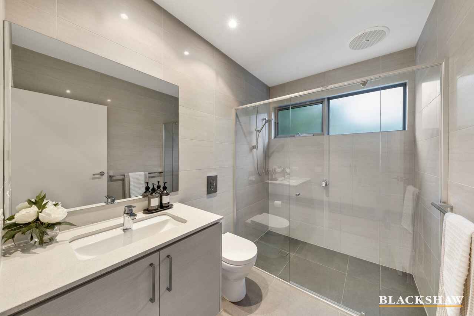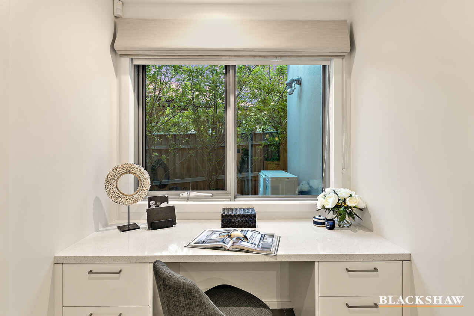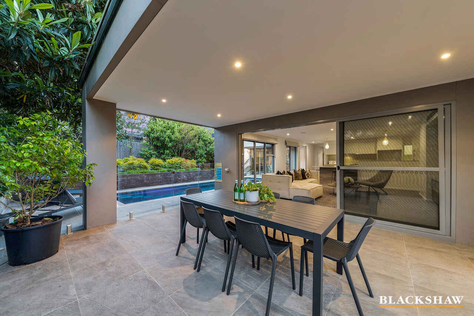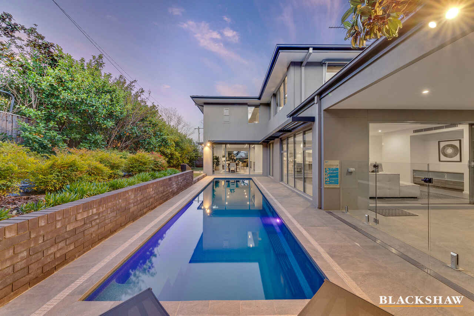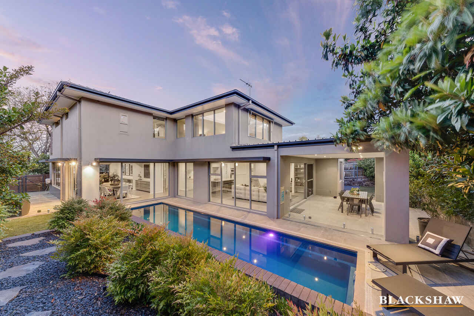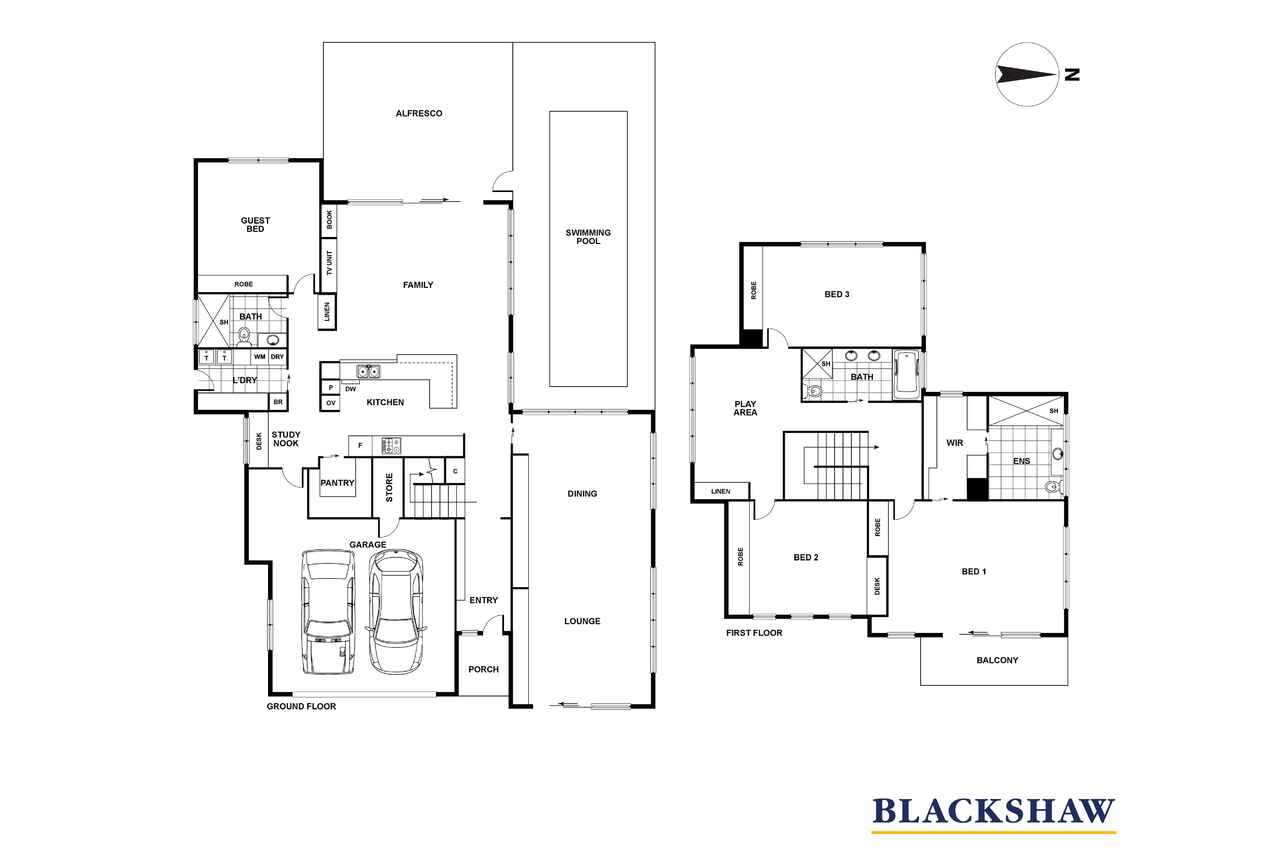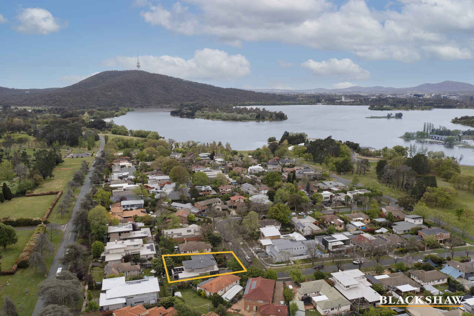Contemporary lavish family living close to the lake
Sold
Location
17 Turner Place
Yarralumla ACT 2600
Details
4
3
2
EER: 5.0
House
Auction Saturday, 6 Nov 01:00 PM On site
Beautifully appointed in a quiet leafy street, moments from Lake Burley Griffin, every amenity and material in this architect-designed residence designed by Paul Tilse has been carefully selected to create a spectacularly stylish and functional home. On entering the stunning front foyer, you are drawn into the generous family living and entertainment spaces which centre around the sparkling solar-heated swimming pool. The pool is enjoyed year-round as a beautiful water feature visible from both the north-facing open living spaces, as well as the fabulously designed gourmet kitchen.
The home has been specifically created for family and entertaining, with a seamless flow from the huge family room through stackable doors opening out fully to a poolside covered alfresco and barbecue area.
Features include hydronically heated Italian tiles throughout the lower level, which also includes a guest bedroom that's serviced by a full designer bathroom. An impressive ironbark staircase leads through to the upper floor, with the timber extending through the upstairs bedrooms and living spaces. The upper bedrooms two and three are off a second living space and both access a large deluxe family bathroom with separate bathtub, shower and dual-sink vanity. Meanwhile, the grand master bedroom is in a secluded upstairs wing with its own balcony, walk-through wardrobe, designer ensuite and oversized shower.
An outstanding luxe range of contemporary features can be seen throughout the entire home. This is a home that provides the lifestyle you want, close to everything that matters. Absolute convenience to water sports and bike paths at Yarralumla Bay and Weston Park, as well as green oval space at the end of the street. The home is also a pleasant short walk to Yarralumla's cafés and shops, and a short drive to Royal Canberra Golf Course, the Parliamentary Triangle, Canberra's CBD, and many reputable schools.
FEATURES
Designed and construction overseen by Paul Tilse Architects
Stunning two storey contemporary home in a coveted loop street close to Lake Burley Griffin with a striking formal entry
Second-storey master wing of grand proportions include private balcony, custom walk-through wardrobe and luxe designer ensuite with oversized shower
Two additional bedrooms on the second level, one with custom joinery desk and both with built-in wardrobes, serviced by a living area and designer family bathroom with dual-sink vanity separate bathtub and walk-in shower
Fourth bedroom on the lower level with easy access to a third full designer bathroom
North-facing formal lounge flows out to a private garden courtyard and sliding door access to formal dining room with delightful outlook over the pool
Open-plan family room featuring Bose roof speakers and opening through stackable doors to covered alfresco dining.
Designer gourmet kitchen with butler's pantry, Essastone benchtops, Miele appliances including a wall oven, gas cooktop, and a custom study nook with garden outlook
Custom joinery in family room, dining room and lounge featuring Ceasarstone tops and providing generous storage
Huge laundry with extensive storage, Essastone benchtops and external access
Ironbark-tread staircase to second level
Hydronic under floor heating to Italian tiles throughout the ground level
Reverse-cycle air conditioning systems on both ground and second floors
Passive temperature control features including double-glazed windows, timber-slatted sunshades + remote-controlled sunshade to the west-facing upstairs bedroom
Gas connection for an outdoor barbecue
Coaxial cabling to all living areas plus ethernet cabling throughout with master patch panel
Security system with option for back-to-base alerts
9.4 x 2.5m private solar-heated pool with in-built automatic pool cleaner, lights + pool blanket
Mature landscaped gardens with lime trees, crepe myrtles, magnolias, Japanese maples, Italian pavers and tiles and Jasper stone retaining walls
5000L water tank and irrigation system
Double remote-controlled garage with internal access
Read MoreThe home has been specifically created for family and entertaining, with a seamless flow from the huge family room through stackable doors opening out fully to a poolside covered alfresco and barbecue area.
Features include hydronically heated Italian tiles throughout the lower level, which also includes a guest bedroom that's serviced by a full designer bathroom. An impressive ironbark staircase leads through to the upper floor, with the timber extending through the upstairs bedrooms and living spaces. The upper bedrooms two and three are off a second living space and both access a large deluxe family bathroom with separate bathtub, shower and dual-sink vanity. Meanwhile, the grand master bedroom is in a secluded upstairs wing with its own balcony, walk-through wardrobe, designer ensuite and oversized shower.
An outstanding luxe range of contemporary features can be seen throughout the entire home. This is a home that provides the lifestyle you want, close to everything that matters. Absolute convenience to water sports and bike paths at Yarralumla Bay and Weston Park, as well as green oval space at the end of the street. The home is also a pleasant short walk to Yarralumla's cafés and shops, and a short drive to Royal Canberra Golf Course, the Parliamentary Triangle, Canberra's CBD, and many reputable schools.
FEATURES
Designed and construction overseen by Paul Tilse Architects
Stunning two storey contemporary home in a coveted loop street close to Lake Burley Griffin with a striking formal entry
Second-storey master wing of grand proportions include private balcony, custom walk-through wardrobe and luxe designer ensuite with oversized shower
Two additional bedrooms on the second level, one with custom joinery desk and both with built-in wardrobes, serviced by a living area and designer family bathroom with dual-sink vanity separate bathtub and walk-in shower
Fourth bedroom on the lower level with easy access to a third full designer bathroom
North-facing formal lounge flows out to a private garden courtyard and sliding door access to formal dining room with delightful outlook over the pool
Open-plan family room featuring Bose roof speakers and opening through stackable doors to covered alfresco dining.
Designer gourmet kitchen with butler's pantry, Essastone benchtops, Miele appliances including a wall oven, gas cooktop, and a custom study nook with garden outlook
Custom joinery in family room, dining room and lounge featuring Ceasarstone tops and providing generous storage
Huge laundry with extensive storage, Essastone benchtops and external access
Ironbark-tread staircase to second level
Hydronic under floor heating to Italian tiles throughout the ground level
Reverse-cycle air conditioning systems on both ground and second floors
Passive temperature control features including double-glazed windows, timber-slatted sunshades + remote-controlled sunshade to the west-facing upstairs bedroom
Gas connection for an outdoor barbecue
Coaxial cabling to all living areas plus ethernet cabling throughout with master patch panel
Security system with option for back-to-base alerts
9.4 x 2.5m private solar-heated pool with in-built automatic pool cleaner, lights + pool blanket
Mature landscaped gardens with lime trees, crepe myrtles, magnolias, Japanese maples, Italian pavers and tiles and Jasper stone retaining walls
5000L water tank and irrigation system
Double remote-controlled garage with internal access
Inspect
Contact agent
Listing agents
Beautifully appointed in a quiet leafy street, moments from Lake Burley Griffin, every amenity and material in this architect-designed residence designed by Paul Tilse has been carefully selected to create a spectacularly stylish and functional home. On entering the stunning front foyer, you are drawn into the generous family living and entertainment spaces which centre around the sparkling solar-heated swimming pool. The pool is enjoyed year-round as a beautiful water feature visible from both the north-facing open living spaces, as well as the fabulously designed gourmet kitchen.
The home has been specifically created for family and entertaining, with a seamless flow from the huge family room through stackable doors opening out fully to a poolside covered alfresco and barbecue area.
Features include hydronically heated Italian tiles throughout the lower level, which also includes a guest bedroom that's serviced by a full designer bathroom. An impressive ironbark staircase leads through to the upper floor, with the timber extending through the upstairs bedrooms and living spaces. The upper bedrooms two and three are off a second living space and both access a large deluxe family bathroom with separate bathtub, shower and dual-sink vanity. Meanwhile, the grand master bedroom is in a secluded upstairs wing with its own balcony, walk-through wardrobe, designer ensuite and oversized shower.
An outstanding luxe range of contemporary features can be seen throughout the entire home. This is a home that provides the lifestyle you want, close to everything that matters. Absolute convenience to water sports and bike paths at Yarralumla Bay and Weston Park, as well as green oval space at the end of the street. The home is also a pleasant short walk to Yarralumla's cafés and shops, and a short drive to Royal Canberra Golf Course, the Parliamentary Triangle, Canberra's CBD, and many reputable schools.
FEATURES
Designed and construction overseen by Paul Tilse Architects
Stunning two storey contemporary home in a coveted loop street close to Lake Burley Griffin with a striking formal entry
Second-storey master wing of grand proportions include private balcony, custom walk-through wardrobe and luxe designer ensuite with oversized shower
Two additional bedrooms on the second level, one with custom joinery desk and both with built-in wardrobes, serviced by a living area and designer family bathroom with dual-sink vanity separate bathtub and walk-in shower
Fourth bedroom on the lower level with easy access to a third full designer bathroom
North-facing formal lounge flows out to a private garden courtyard and sliding door access to formal dining room with delightful outlook over the pool
Open-plan family room featuring Bose roof speakers and opening through stackable doors to covered alfresco dining.
Designer gourmet kitchen with butler's pantry, Essastone benchtops, Miele appliances including a wall oven, gas cooktop, and a custom study nook with garden outlook
Custom joinery in family room, dining room and lounge featuring Ceasarstone tops and providing generous storage
Huge laundry with extensive storage, Essastone benchtops and external access
Ironbark-tread staircase to second level
Hydronic under floor heating to Italian tiles throughout the ground level
Reverse-cycle air conditioning systems on both ground and second floors
Passive temperature control features including double-glazed windows, timber-slatted sunshades + remote-controlled sunshade to the west-facing upstairs bedroom
Gas connection for an outdoor barbecue
Coaxial cabling to all living areas plus ethernet cabling throughout with master patch panel
Security system with option for back-to-base alerts
9.4 x 2.5m private solar-heated pool with in-built automatic pool cleaner, lights + pool blanket
Mature landscaped gardens with lime trees, crepe myrtles, magnolias, Japanese maples, Italian pavers and tiles and Jasper stone retaining walls
5000L water tank and irrigation system
Double remote-controlled garage with internal access
Read MoreThe home has been specifically created for family and entertaining, with a seamless flow from the huge family room through stackable doors opening out fully to a poolside covered alfresco and barbecue area.
Features include hydronically heated Italian tiles throughout the lower level, which also includes a guest bedroom that's serviced by a full designer bathroom. An impressive ironbark staircase leads through to the upper floor, with the timber extending through the upstairs bedrooms and living spaces. The upper bedrooms two and three are off a second living space and both access a large deluxe family bathroom with separate bathtub, shower and dual-sink vanity. Meanwhile, the grand master bedroom is in a secluded upstairs wing with its own balcony, walk-through wardrobe, designer ensuite and oversized shower.
An outstanding luxe range of contemporary features can be seen throughout the entire home. This is a home that provides the lifestyle you want, close to everything that matters. Absolute convenience to water sports and bike paths at Yarralumla Bay and Weston Park, as well as green oval space at the end of the street. The home is also a pleasant short walk to Yarralumla's cafés and shops, and a short drive to Royal Canberra Golf Course, the Parliamentary Triangle, Canberra's CBD, and many reputable schools.
FEATURES
Designed and construction overseen by Paul Tilse Architects
Stunning two storey contemporary home in a coveted loop street close to Lake Burley Griffin with a striking formal entry
Second-storey master wing of grand proportions include private balcony, custom walk-through wardrobe and luxe designer ensuite with oversized shower
Two additional bedrooms on the second level, one with custom joinery desk and both with built-in wardrobes, serviced by a living area and designer family bathroom with dual-sink vanity separate bathtub and walk-in shower
Fourth bedroom on the lower level with easy access to a third full designer bathroom
North-facing formal lounge flows out to a private garden courtyard and sliding door access to formal dining room with delightful outlook over the pool
Open-plan family room featuring Bose roof speakers and opening through stackable doors to covered alfresco dining.
Designer gourmet kitchen with butler's pantry, Essastone benchtops, Miele appliances including a wall oven, gas cooktop, and a custom study nook with garden outlook
Custom joinery in family room, dining room and lounge featuring Ceasarstone tops and providing generous storage
Huge laundry with extensive storage, Essastone benchtops and external access
Ironbark-tread staircase to second level
Hydronic under floor heating to Italian tiles throughout the ground level
Reverse-cycle air conditioning systems on both ground and second floors
Passive temperature control features including double-glazed windows, timber-slatted sunshades + remote-controlled sunshade to the west-facing upstairs bedroom
Gas connection for an outdoor barbecue
Coaxial cabling to all living areas plus ethernet cabling throughout with master patch panel
Security system with option for back-to-base alerts
9.4 x 2.5m private solar-heated pool with in-built automatic pool cleaner, lights + pool blanket
Mature landscaped gardens with lime trees, crepe myrtles, magnolias, Japanese maples, Italian pavers and tiles and Jasper stone retaining walls
5000L water tank and irrigation system
Double remote-controlled garage with internal access
Location
17 Turner Place
Yarralumla ACT 2600
Details
4
3
2
EER: 5.0
House
Auction Saturday, 6 Nov 01:00 PM On site
Beautifully appointed in a quiet leafy street, moments from Lake Burley Griffin, every amenity and material in this architect-designed residence designed by Paul Tilse has been carefully selected to create a spectacularly stylish and functional home. On entering the stunning front foyer, you are drawn into the generous family living and entertainment spaces which centre around the sparkling solar-heated swimming pool. The pool is enjoyed year-round as a beautiful water feature visible from both the north-facing open living spaces, as well as the fabulously designed gourmet kitchen.
The home has been specifically created for family and entertaining, with a seamless flow from the huge family room through stackable doors opening out fully to a poolside covered alfresco and barbecue area.
Features include hydronically heated Italian tiles throughout the lower level, which also includes a guest bedroom that's serviced by a full designer bathroom. An impressive ironbark staircase leads through to the upper floor, with the timber extending through the upstairs bedrooms and living spaces. The upper bedrooms two and three are off a second living space and both access a large deluxe family bathroom with separate bathtub, shower and dual-sink vanity. Meanwhile, the grand master bedroom is in a secluded upstairs wing with its own balcony, walk-through wardrobe, designer ensuite and oversized shower.
An outstanding luxe range of contemporary features can be seen throughout the entire home. This is a home that provides the lifestyle you want, close to everything that matters. Absolute convenience to water sports and bike paths at Yarralumla Bay and Weston Park, as well as green oval space at the end of the street. The home is also a pleasant short walk to Yarralumla's cafés and shops, and a short drive to Royal Canberra Golf Course, the Parliamentary Triangle, Canberra's CBD, and many reputable schools.
FEATURES
Designed and construction overseen by Paul Tilse Architects
Stunning two storey contemporary home in a coveted loop street close to Lake Burley Griffin with a striking formal entry
Second-storey master wing of grand proportions include private balcony, custom walk-through wardrobe and luxe designer ensuite with oversized shower
Two additional bedrooms on the second level, one with custom joinery desk and both with built-in wardrobes, serviced by a living area and designer family bathroom with dual-sink vanity separate bathtub and walk-in shower
Fourth bedroom on the lower level with easy access to a third full designer bathroom
North-facing formal lounge flows out to a private garden courtyard and sliding door access to formal dining room with delightful outlook over the pool
Open-plan family room featuring Bose roof speakers and opening through stackable doors to covered alfresco dining.
Designer gourmet kitchen with butler's pantry, Essastone benchtops, Miele appliances including a wall oven, gas cooktop, and a custom study nook with garden outlook
Custom joinery in family room, dining room and lounge featuring Ceasarstone tops and providing generous storage
Huge laundry with extensive storage, Essastone benchtops and external access
Ironbark-tread staircase to second level
Hydronic under floor heating to Italian tiles throughout the ground level
Reverse-cycle air conditioning systems on both ground and second floors
Passive temperature control features including double-glazed windows, timber-slatted sunshades + remote-controlled sunshade to the west-facing upstairs bedroom
Gas connection for an outdoor barbecue
Coaxial cabling to all living areas plus ethernet cabling throughout with master patch panel
Security system with option for back-to-base alerts
9.4 x 2.5m private solar-heated pool with in-built automatic pool cleaner, lights + pool blanket
Mature landscaped gardens with lime trees, crepe myrtles, magnolias, Japanese maples, Italian pavers and tiles and Jasper stone retaining walls
5000L water tank and irrigation system
Double remote-controlled garage with internal access
Read MoreThe home has been specifically created for family and entertaining, with a seamless flow from the huge family room through stackable doors opening out fully to a poolside covered alfresco and barbecue area.
Features include hydronically heated Italian tiles throughout the lower level, which also includes a guest bedroom that's serviced by a full designer bathroom. An impressive ironbark staircase leads through to the upper floor, with the timber extending through the upstairs bedrooms and living spaces. The upper bedrooms two and three are off a second living space and both access a large deluxe family bathroom with separate bathtub, shower and dual-sink vanity. Meanwhile, the grand master bedroom is in a secluded upstairs wing with its own balcony, walk-through wardrobe, designer ensuite and oversized shower.
An outstanding luxe range of contemporary features can be seen throughout the entire home. This is a home that provides the lifestyle you want, close to everything that matters. Absolute convenience to water sports and bike paths at Yarralumla Bay and Weston Park, as well as green oval space at the end of the street. The home is also a pleasant short walk to Yarralumla's cafés and shops, and a short drive to Royal Canberra Golf Course, the Parliamentary Triangle, Canberra's CBD, and many reputable schools.
FEATURES
Designed and construction overseen by Paul Tilse Architects
Stunning two storey contemporary home in a coveted loop street close to Lake Burley Griffin with a striking formal entry
Second-storey master wing of grand proportions include private balcony, custom walk-through wardrobe and luxe designer ensuite with oversized shower
Two additional bedrooms on the second level, one with custom joinery desk and both with built-in wardrobes, serviced by a living area and designer family bathroom with dual-sink vanity separate bathtub and walk-in shower
Fourth bedroom on the lower level with easy access to a third full designer bathroom
North-facing formal lounge flows out to a private garden courtyard and sliding door access to formal dining room with delightful outlook over the pool
Open-plan family room featuring Bose roof speakers and opening through stackable doors to covered alfresco dining.
Designer gourmet kitchen with butler's pantry, Essastone benchtops, Miele appliances including a wall oven, gas cooktop, and a custom study nook with garden outlook
Custom joinery in family room, dining room and lounge featuring Ceasarstone tops and providing generous storage
Huge laundry with extensive storage, Essastone benchtops and external access
Ironbark-tread staircase to second level
Hydronic under floor heating to Italian tiles throughout the ground level
Reverse-cycle air conditioning systems on both ground and second floors
Passive temperature control features including double-glazed windows, timber-slatted sunshades + remote-controlled sunshade to the west-facing upstairs bedroom
Gas connection for an outdoor barbecue
Coaxial cabling to all living areas plus ethernet cabling throughout with master patch panel
Security system with option for back-to-base alerts
9.4 x 2.5m private solar-heated pool with in-built automatic pool cleaner, lights + pool blanket
Mature landscaped gardens with lime trees, crepe myrtles, magnolias, Japanese maples, Italian pavers and tiles and Jasper stone retaining walls
5000L water tank and irrigation system
Double remote-controlled garage with internal access
Inspect
Contact agent


