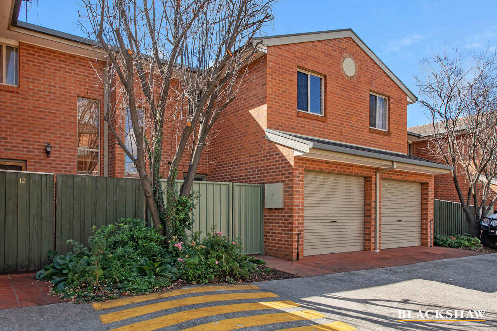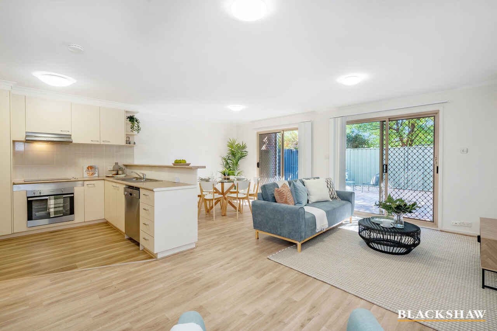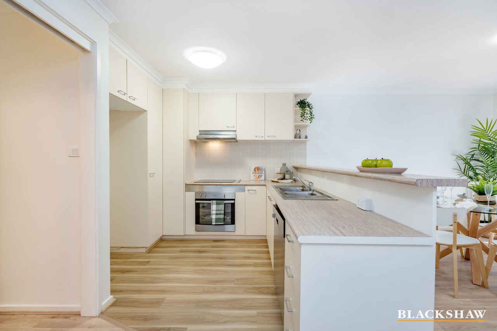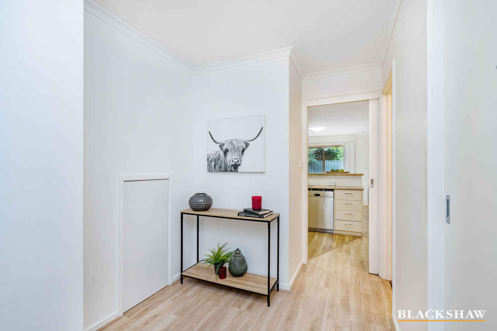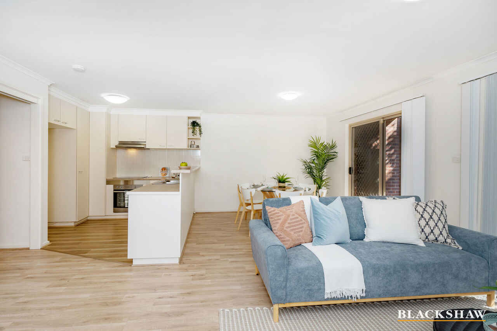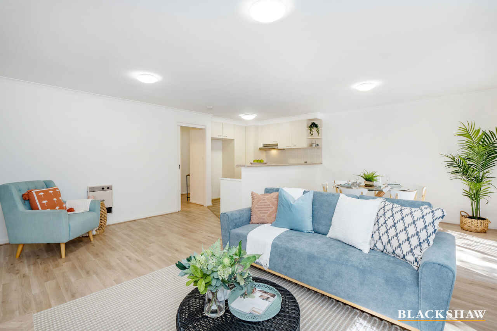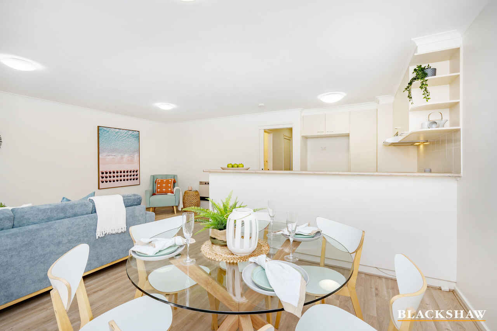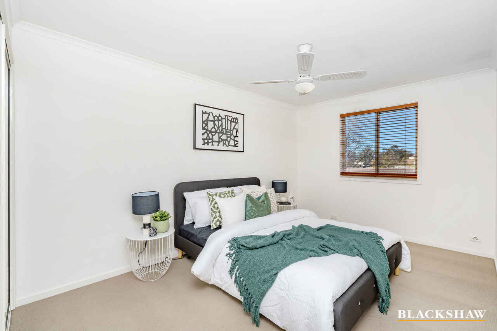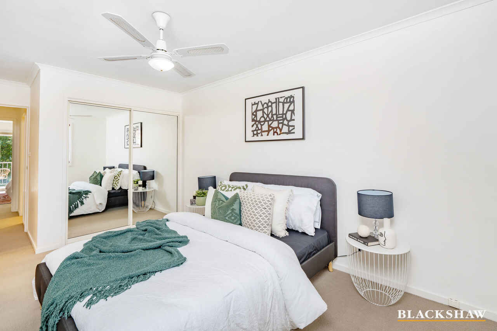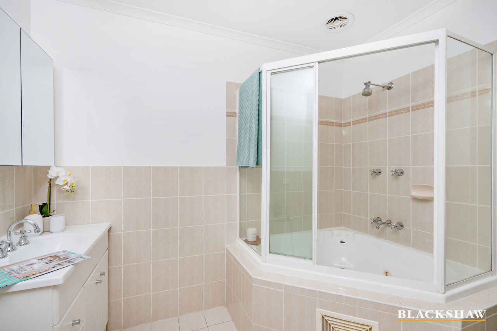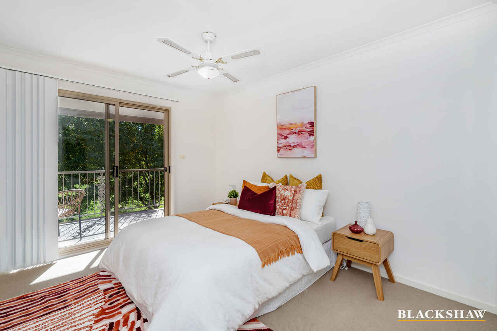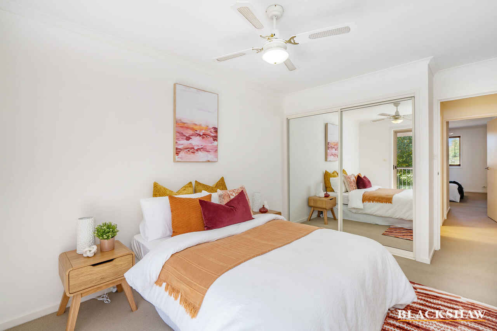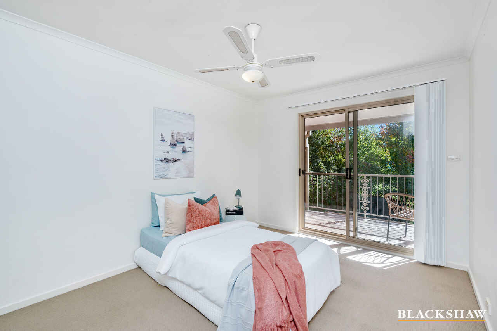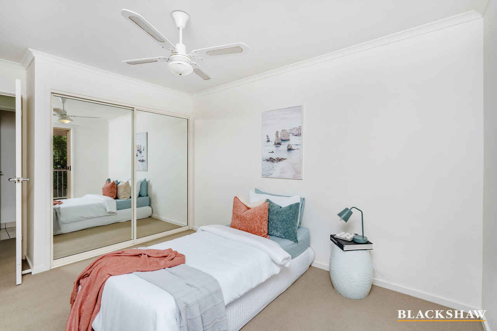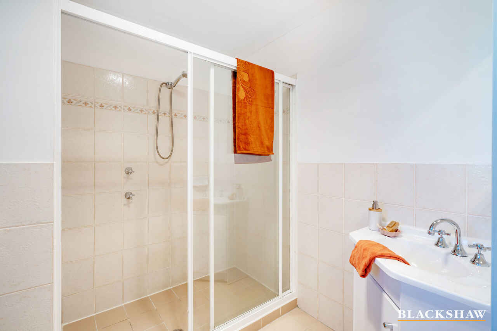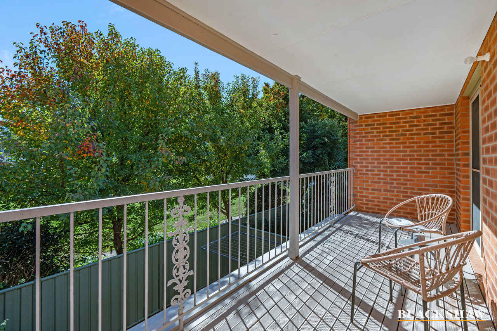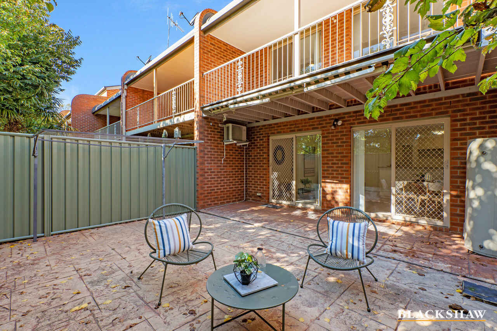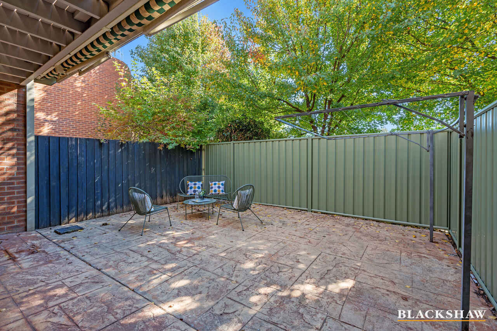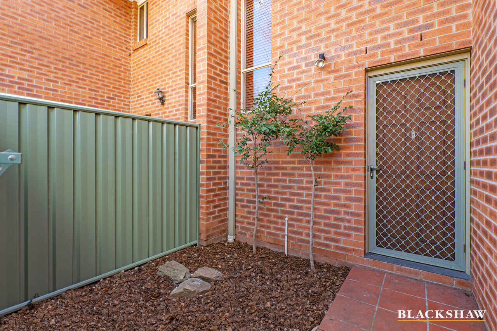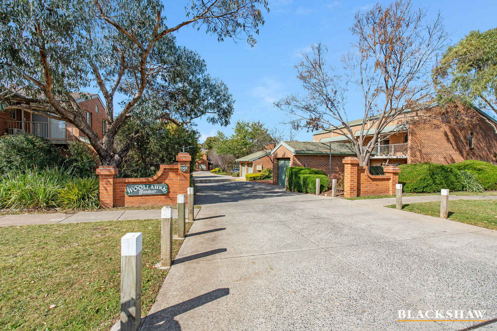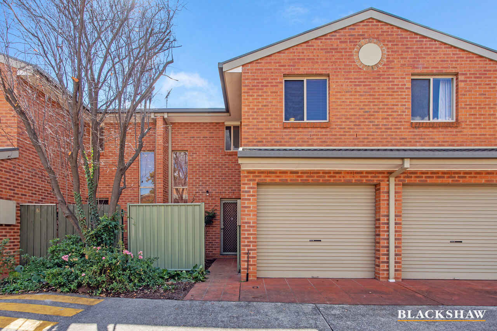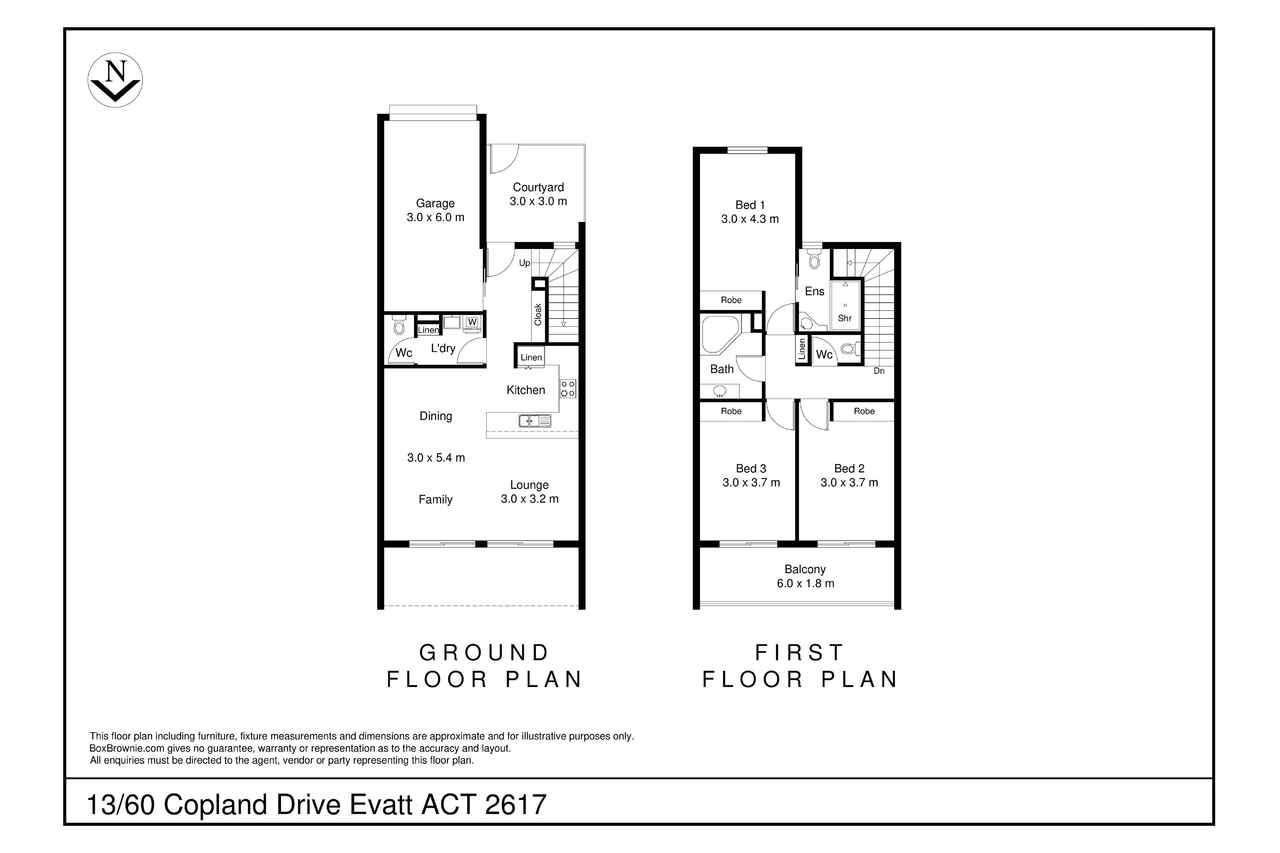Modern living in style - NEW AUCTION DATE
Sold
Location
13/60 Copland Drive
Evatt ACT 2617
Details
3
2
2
EER: 4.0
Townhouse
Auction Saturday, 28 May 12:00 PM On site
Building size: | 124 sqm (approx) |
Tucked into the quiet sanctuary of the Woollahra Gardens complex, this beautifully appointed 3-bedroom townhouse creates the ideal blend of convenient, contemporary living and a low-maintenance lifestyle. Whether downsizing, looking for your first home or investing, this home is the opportunity you've been searching for!
A tidy courtyard garden welcomes you indoors where the warm, inviting atmosphere that accompanies the home is immediately apparent. Engineered timber floors combined with the northerly aspect fill the lower level of the home with natural light, and the sunny open-plan kitchen/ living space is cleverly designed to appeal to entertainers with plenty of bench space for the avid chef.
Continuing on this lower floor is a separate powder room, laundry, and internal access through to the garage. Storage won't be an issue with the excess of under stair space available as well.
Upstairs the three bedrooms each have their own fans, built-in-robes and the master is serviced by a large, modernised ensuite, while the other two rooms have easy access to the updated main bathroom with its own spa bath. These two bedrooms also share access to the lovely balcony, with a beautiful green outlook over the sun-dappled courtyard below.
Your own private haven, this courtyard is spacious, secure and level - perfect for a quiet get-together with friends, or enjoying some fresh air with a good book. Being in easy walking distance to several schooling options, including St Monica's and Copland College just down the road, this home is exceptionally positioned and increasingly more central to the growing hub of Belconnen.
The chance to secure your future with the next page in your investment portfolio or start the next chapter of your life in style is at your fingertips, don't hesitate to inspect this gorgeous home!
Features:
Beautiful, light filled, two-storey townhouse
Easy care rear courtyard and tidy front garden courtyard
Automatic awning for rear courtyard
New colorbond fencing
Tucked at the back of the complex - easy access to adjacent parklands
Bosch dishwasher
Westinghouse oven
Omega ceramic cooktop
Ceiling fans - all bedrooms
Mirrored robes
Spacious master suite
Large ensuite
Light filled home
Laminate flooring on the staircase and all downstairs areas
Internal access to garage
Downstairs powder room
Split system downstairs
Adjacent to St Monica's School and within walking distance to Miles Franklin Primary, Evatt Primary and Melba Secondary and College
6 minute drive to Westfield Belconnen
Property details:
Built: 1994
Living: 124m2 approx
Rates: $1980.70 approx
Land Tax: $2148.42 approx
Body-Corporate: $515.13 per quarter
Read MoreA tidy courtyard garden welcomes you indoors where the warm, inviting atmosphere that accompanies the home is immediately apparent. Engineered timber floors combined with the northerly aspect fill the lower level of the home with natural light, and the sunny open-plan kitchen/ living space is cleverly designed to appeal to entertainers with plenty of bench space for the avid chef.
Continuing on this lower floor is a separate powder room, laundry, and internal access through to the garage. Storage won't be an issue with the excess of under stair space available as well.
Upstairs the three bedrooms each have their own fans, built-in-robes and the master is serviced by a large, modernised ensuite, while the other two rooms have easy access to the updated main bathroom with its own spa bath. These two bedrooms also share access to the lovely balcony, with a beautiful green outlook over the sun-dappled courtyard below.
Your own private haven, this courtyard is spacious, secure and level - perfect for a quiet get-together with friends, or enjoying some fresh air with a good book. Being in easy walking distance to several schooling options, including St Monica's and Copland College just down the road, this home is exceptionally positioned and increasingly more central to the growing hub of Belconnen.
The chance to secure your future with the next page in your investment portfolio or start the next chapter of your life in style is at your fingertips, don't hesitate to inspect this gorgeous home!
Features:
Beautiful, light filled, two-storey townhouse
Easy care rear courtyard and tidy front garden courtyard
Automatic awning for rear courtyard
New colorbond fencing
Tucked at the back of the complex - easy access to adjacent parklands
Bosch dishwasher
Westinghouse oven
Omega ceramic cooktop
Ceiling fans - all bedrooms
Mirrored robes
Spacious master suite
Large ensuite
Light filled home
Laminate flooring on the staircase and all downstairs areas
Internal access to garage
Downstairs powder room
Split system downstairs
Adjacent to St Monica's School and within walking distance to Miles Franklin Primary, Evatt Primary and Melba Secondary and College
6 minute drive to Westfield Belconnen
Property details:
Built: 1994
Living: 124m2 approx
Rates: $1980.70 approx
Land Tax: $2148.42 approx
Body-Corporate: $515.13 per quarter
Inspect
Contact agent
Listing agent
Tucked into the quiet sanctuary of the Woollahra Gardens complex, this beautifully appointed 3-bedroom townhouse creates the ideal blend of convenient, contemporary living and a low-maintenance lifestyle. Whether downsizing, looking for your first home or investing, this home is the opportunity you've been searching for!
A tidy courtyard garden welcomes you indoors where the warm, inviting atmosphere that accompanies the home is immediately apparent. Engineered timber floors combined with the northerly aspect fill the lower level of the home with natural light, and the sunny open-plan kitchen/ living space is cleverly designed to appeal to entertainers with plenty of bench space for the avid chef.
Continuing on this lower floor is a separate powder room, laundry, and internal access through to the garage. Storage won't be an issue with the excess of under stair space available as well.
Upstairs the three bedrooms each have their own fans, built-in-robes and the master is serviced by a large, modernised ensuite, while the other two rooms have easy access to the updated main bathroom with its own spa bath. These two bedrooms also share access to the lovely balcony, with a beautiful green outlook over the sun-dappled courtyard below.
Your own private haven, this courtyard is spacious, secure and level - perfect for a quiet get-together with friends, or enjoying some fresh air with a good book. Being in easy walking distance to several schooling options, including St Monica's and Copland College just down the road, this home is exceptionally positioned and increasingly more central to the growing hub of Belconnen.
The chance to secure your future with the next page in your investment portfolio or start the next chapter of your life in style is at your fingertips, don't hesitate to inspect this gorgeous home!
Features:
Beautiful, light filled, two-storey townhouse
Easy care rear courtyard and tidy front garden courtyard
Automatic awning for rear courtyard
New colorbond fencing
Tucked at the back of the complex - easy access to adjacent parklands
Bosch dishwasher
Westinghouse oven
Omega ceramic cooktop
Ceiling fans - all bedrooms
Mirrored robes
Spacious master suite
Large ensuite
Light filled home
Laminate flooring on the staircase and all downstairs areas
Internal access to garage
Downstairs powder room
Split system downstairs
Adjacent to St Monica's School and within walking distance to Miles Franklin Primary, Evatt Primary and Melba Secondary and College
6 minute drive to Westfield Belconnen
Property details:
Built: 1994
Living: 124m2 approx
Rates: $1980.70 approx
Land Tax: $2148.42 approx
Body-Corporate: $515.13 per quarter
Read MoreA tidy courtyard garden welcomes you indoors where the warm, inviting atmosphere that accompanies the home is immediately apparent. Engineered timber floors combined with the northerly aspect fill the lower level of the home with natural light, and the sunny open-plan kitchen/ living space is cleverly designed to appeal to entertainers with plenty of bench space for the avid chef.
Continuing on this lower floor is a separate powder room, laundry, and internal access through to the garage. Storage won't be an issue with the excess of under stair space available as well.
Upstairs the three bedrooms each have their own fans, built-in-robes and the master is serviced by a large, modernised ensuite, while the other two rooms have easy access to the updated main bathroom with its own spa bath. These two bedrooms also share access to the lovely balcony, with a beautiful green outlook over the sun-dappled courtyard below.
Your own private haven, this courtyard is spacious, secure and level - perfect for a quiet get-together with friends, or enjoying some fresh air with a good book. Being in easy walking distance to several schooling options, including St Monica's and Copland College just down the road, this home is exceptionally positioned and increasingly more central to the growing hub of Belconnen.
The chance to secure your future with the next page in your investment portfolio or start the next chapter of your life in style is at your fingertips, don't hesitate to inspect this gorgeous home!
Features:
Beautiful, light filled, two-storey townhouse
Easy care rear courtyard and tidy front garden courtyard
Automatic awning for rear courtyard
New colorbond fencing
Tucked at the back of the complex - easy access to adjacent parklands
Bosch dishwasher
Westinghouse oven
Omega ceramic cooktop
Ceiling fans - all bedrooms
Mirrored robes
Spacious master suite
Large ensuite
Light filled home
Laminate flooring on the staircase and all downstairs areas
Internal access to garage
Downstairs powder room
Split system downstairs
Adjacent to St Monica's School and within walking distance to Miles Franklin Primary, Evatt Primary and Melba Secondary and College
6 minute drive to Westfield Belconnen
Property details:
Built: 1994
Living: 124m2 approx
Rates: $1980.70 approx
Land Tax: $2148.42 approx
Body-Corporate: $515.13 per quarter
Location
13/60 Copland Drive
Evatt ACT 2617
Details
3
2
2
EER: 4.0
Townhouse
Auction Saturday, 28 May 12:00 PM On site
Building size: | 124 sqm (approx) |
Tucked into the quiet sanctuary of the Woollahra Gardens complex, this beautifully appointed 3-bedroom townhouse creates the ideal blend of convenient, contemporary living and a low-maintenance lifestyle. Whether downsizing, looking for your first home or investing, this home is the opportunity you've been searching for!
A tidy courtyard garden welcomes you indoors where the warm, inviting atmosphere that accompanies the home is immediately apparent. Engineered timber floors combined with the northerly aspect fill the lower level of the home with natural light, and the sunny open-plan kitchen/ living space is cleverly designed to appeal to entertainers with plenty of bench space for the avid chef.
Continuing on this lower floor is a separate powder room, laundry, and internal access through to the garage. Storage won't be an issue with the excess of under stair space available as well.
Upstairs the three bedrooms each have their own fans, built-in-robes and the master is serviced by a large, modernised ensuite, while the other two rooms have easy access to the updated main bathroom with its own spa bath. These two bedrooms also share access to the lovely balcony, with a beautiful green outlook over the sun-dappled courtyard below.
Your own private haven, this courtyard is spacious, secure and level - perfect for a quiet get-together with friends, or enjoying some fresh air with a good book. Being in easy walking distance to several schooling options, including St Monica's and Copland College just down the road, this home is exceptionally positioned and increasingly more central to the growing hub of Belconnen.
The chance to secure your future with the next page in your investment portfolio or start the next chapter of your life in style is at your fingertips, don't hesitate to inspect this gorgeous home!
Features:
Beautiful, light filled, two-storey townhouse
Easy care rear courtyard and tidy front garden courtyard
Automatic awning for rear courtyard
New colorbond fencing
Tucked at the back of the complex - easy access to adjacent parklands
Bosch dishwasher
Westinghouse oven
Omega ceramic cooktop
Ceiling fans - all bedrooms
Mirrored robes
Spacious master suite
Large ensuite
Light filled home
Laminate flooring on the staircase and all downstairs areas
Internal access to garage
Downstairs powder room
Split system downstairs
Adjacent to St Monica's School and within walking distance to Miles Franklin Primary, Evatt Primary and Melba Secondary and College
6 minute drive to Westfield Belconnen
Property details:
Built: 1994
Living: 124m2 approx
Rates: $1980.70 approx
Land Tax: $2148.42 approx
Body-Corporate: $515.13 per quarter
Read MoreA tidy courtyard garden welcomes you indoors where the warm, inviting atmosphere that accompanies the home is immediately apparent. Engineered timber floors combined with the northerly aspect fill the lower level of the home with natural light, and the sunny open-plan kitchen/ living space is cleverly designed to appeal to entertainers with plenty of bench space for the avid chef.
Continuing on this lower floor is a separate powder room, laundry, and internal access through to the garage. Storage won't be an issue with the excess of under stair space available as well.
Upstairs the three bedrooms each have their own fans, built-in-robes and the master is serviced by a large, modernised ensuite, while the other two rooms have easy access to the updated main bathroom with its own spa bath. These two bedrooms also share access to the lovely balcony, with a beautiful green outlook over the sun-dappled courtyard below.
Your own private haven, this courtyard is spacious, secure and level - perfect for a quiet get-together with friends, or enjoying some fresh air with a good book. Being in easy walking distance to several schooling options, including St Monica's and Copland College just down the road, this home is exceptionally positioned and increasingly more central to the growing hub of Belconnen.
The chance to secure your future with the next page in your investment portfolio or start the next chapter of your life in style is at your fingertips, don't hesitate to inspect this gorgeous home!
Features:
Beautiful, light filled, two-storey townhouse
Easy care rear courtyard and tidy front garden courtyard
Automatic awning for rear courtyard
New colorbond fencing
Tucked at the back of the complex - easy access to adjacent parklands
Bosch dishwasher
Westinghouse oven
Omega ceramic cooktop
Ceiling fans - all bedrooms
Mirrored robes
Spacious master suite
Large ensuite
Light filled home
Laminate flooring on the staircase and all downstairs areas
Internal access to garage
Downstairs powder room
Split system downstairs
Adjacent to St Monica's School and within walking distance to Miles Franklin Primary, Evatt Primary and Melba Secondary and College
6 minute drive to Westfield Belconnen
Property details:
Built: 1994
Living: 124m2 approx
Rates: $1980.70 approx
Land Tax: $2148.42 approx
Body-Corporate: $515.13 per quarter
Inspect
Contact agent


