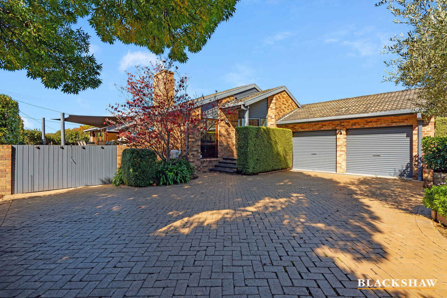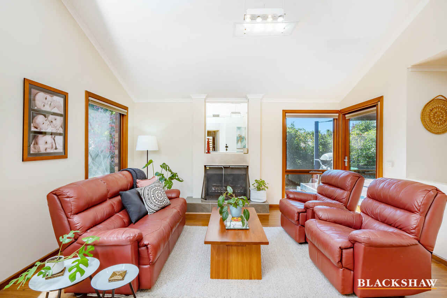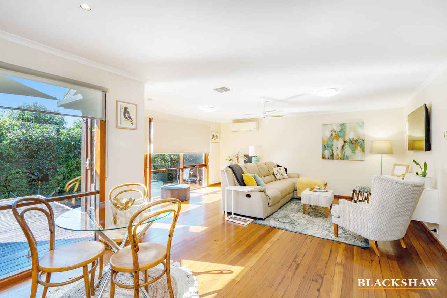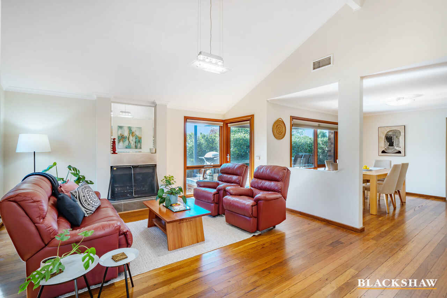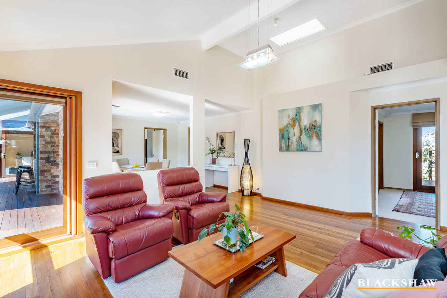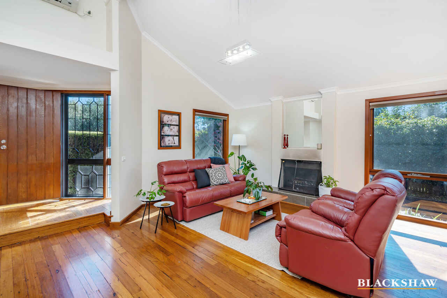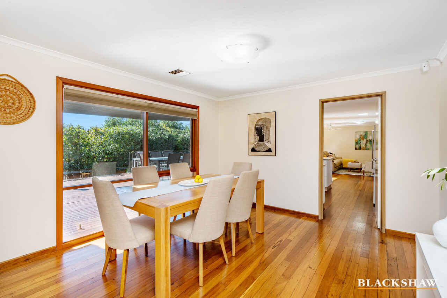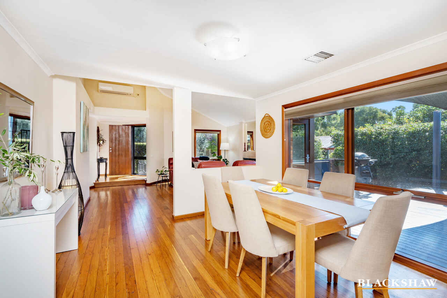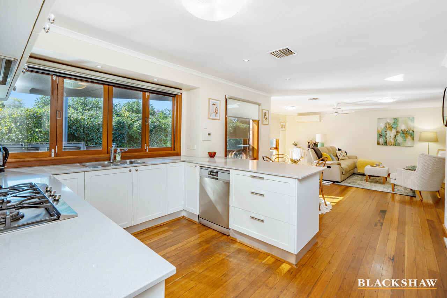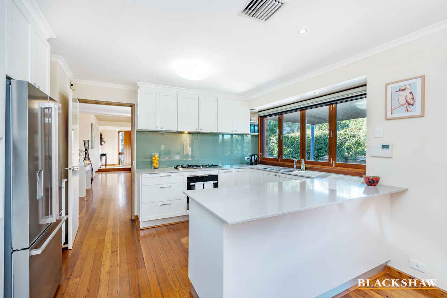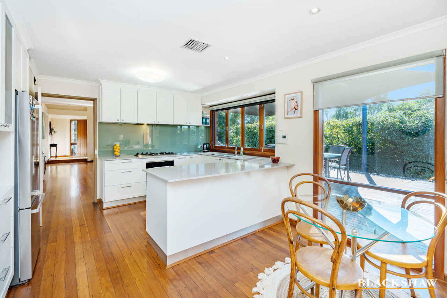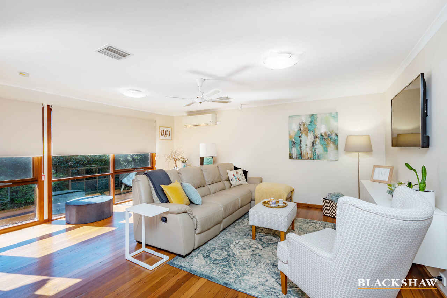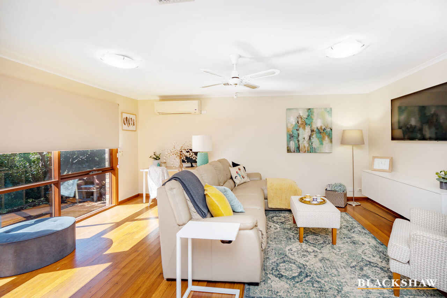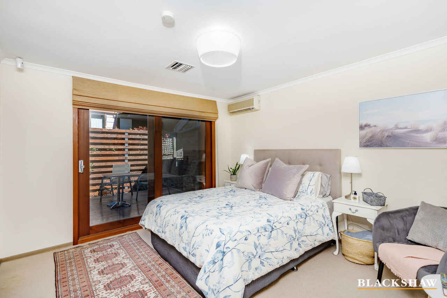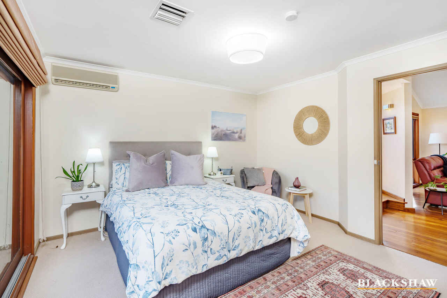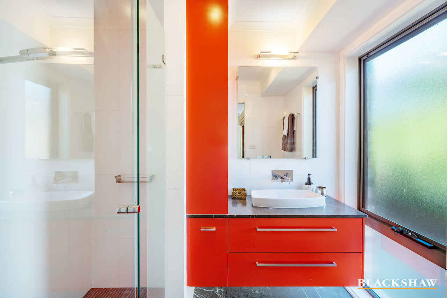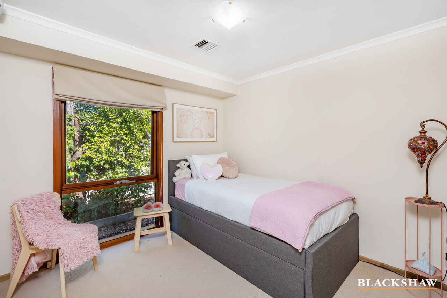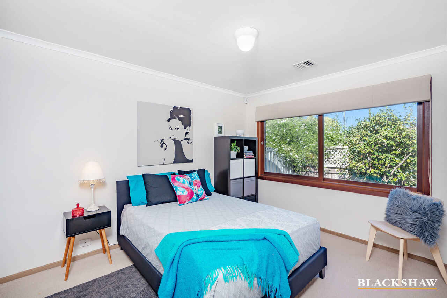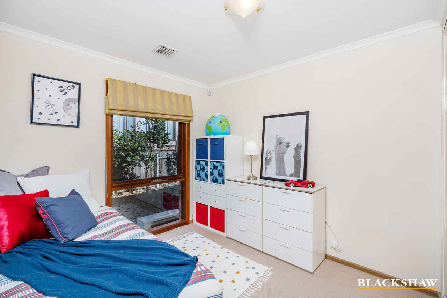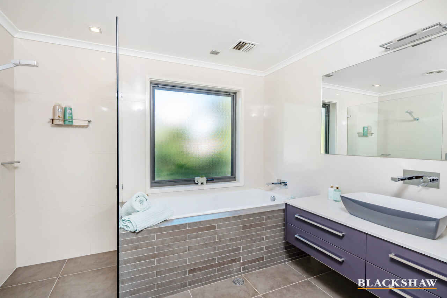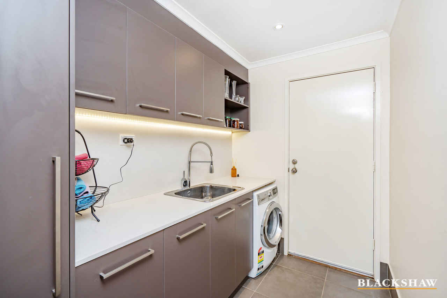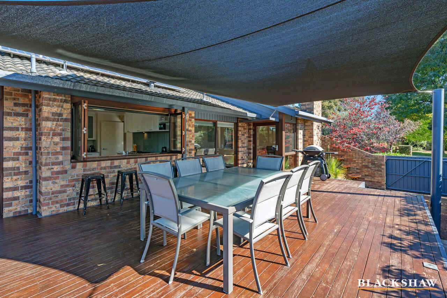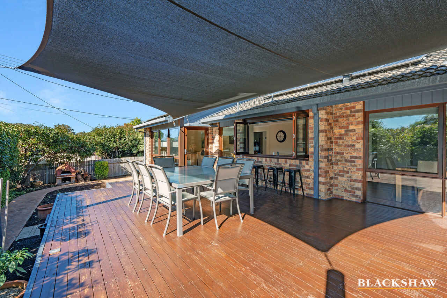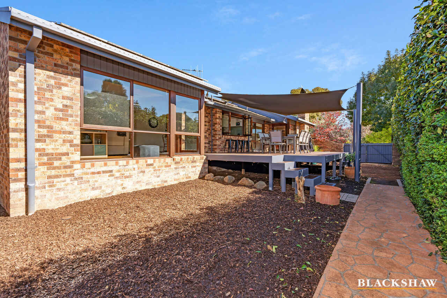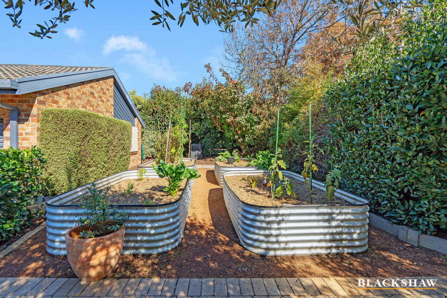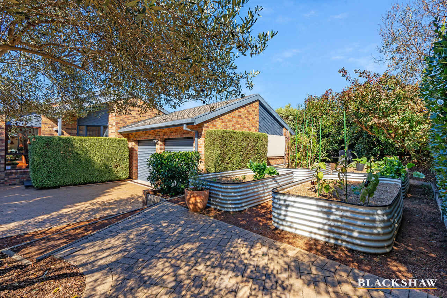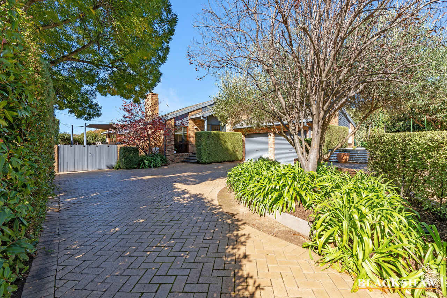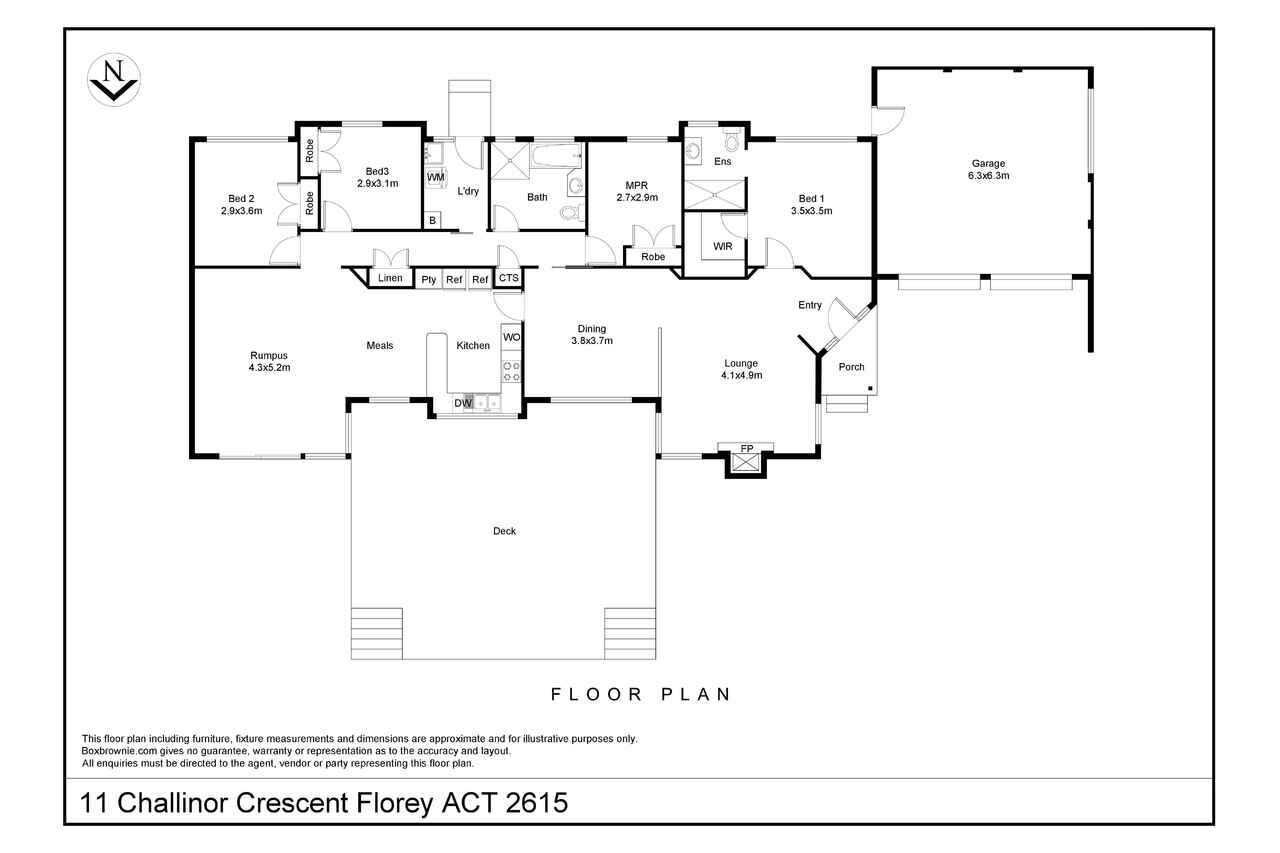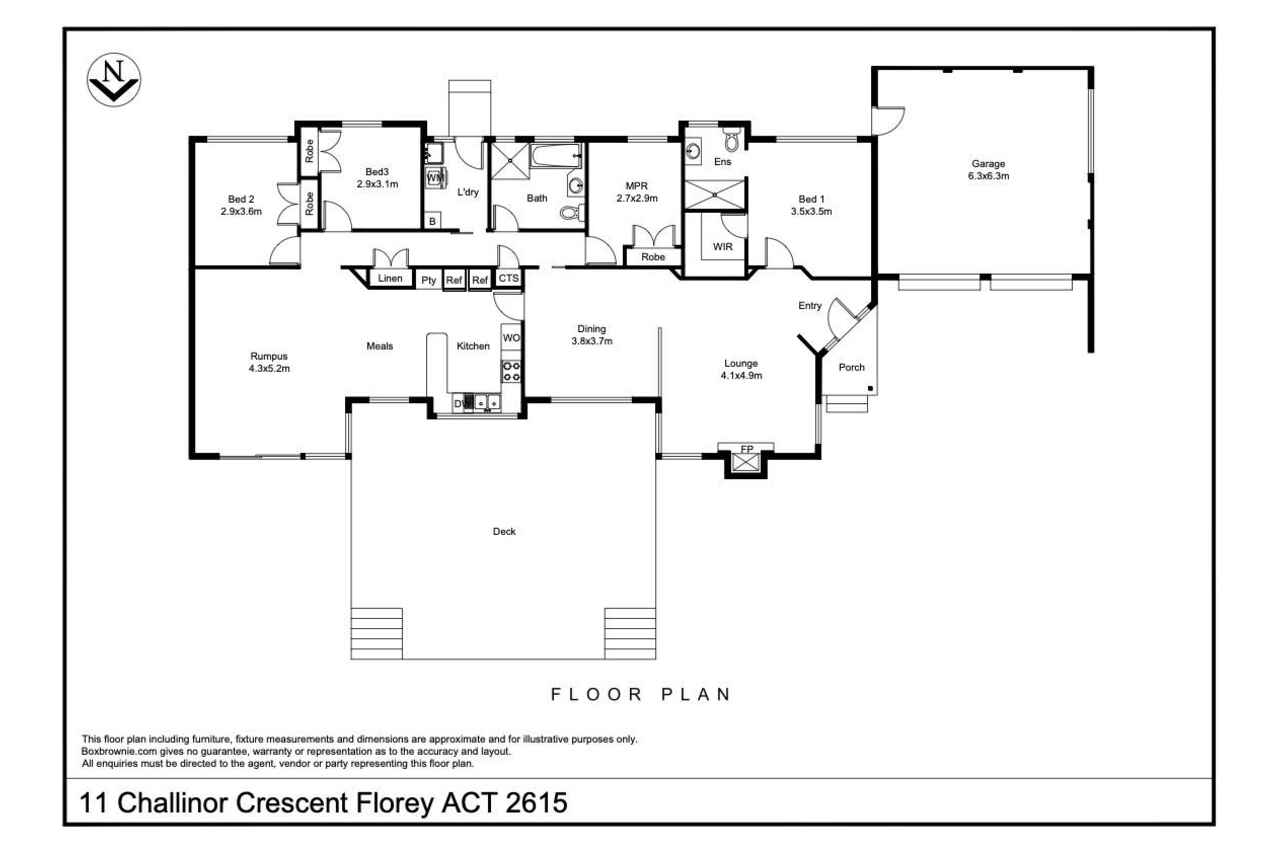A tranquil and private suburban sanctuary
Sold
Location
11 Challinor Crescent
Florey ACT 2615
Details
4
2
2
EER: 4.0
House
Auction Saturday, 21 May 02:30 PM On site
Land area: | 786 sqm (approx) |
Beyond the privacy of the established garden entrance is a family home jam-packed with high-quality inclusions and creature comforts.
Intriguing from the moment you step through the front entrance, the vaulted ceiling, crackling fire place and the natural tones of the re-purposed hardwood flooring draw you deeper into the home.
Segregated from the other bedrooms and set towards the front of the home is the master suite with walk-in robe, ensuite and your own, private deck perfect for a quiet start or finish to your day.
Situated at the centre of this functional floor plan is the modernised, well appointed kitchen ensuring a wonderful space for meal preparation including a gas cooktop, an abundance of storage options, great benchspace including casual dining options and bi-fold windows accessing the rear deck.
The connection between the family room and the outdoor entertaining space flows seamlessly, providing the ultimate flexibility for entertaining family and friends all year around.
The remaining three bedrooms all feature built in robes and are serviced by the master bathroom with a separate toilet.
The efficiency of the home is guaranteed with double glazed, cedar framed doors and windows plus a 3.6kw solar system installed with the benefits of the 50.05c per Kw feed-in tariff in place for a further 8 years generating approximately $2000.
Perfectly located just moments from high quality schools and the Belconnen town centre, you will be assured of a convenient, enviable lifestyle. This home a must to inspect to fully appreciate the inclusions and quality on offer so don't delay.
Key features:
- Open fire place to lounge
- Split system to lounge, master bedroom & family room
- Recycled hardwood flooring to living areas
- Private deck to master bedroom
- Honeycomb blinds
- Invisible screens to the doors leading out to the deck
- Cedar framed, double glazed doors & windows
- Ducted gas heating
- Security system installed with animal sensors
- Servery window from kitchen to deck
- Spacious outdoor entertaining deck
- 3.6 kw solar system on a 50.05c per Kw feed-in tariff
- Traditional Pizza oven
- 4 x raised veggie patches
- 2 x 1000L rainwater tanks servicing the veggie patches
- Established, private landscaping surrounding the home
Property Details:
Built: 1986
Block Size: 786m2 approx
House Size: 178m2 approx
Rates: $3392.07
Land Tax: $5130.00
Block 10, Section 160
Read MoreIntriguing from the moment you step through the front entrance, the vaulted ceiling, crackling fire place and the natural tones of the re-purposed hardwood flooring draw you deeper into the home.
Segregated from the other bedrooms and set towards the front of the home is the master suite with walk-in robe, ensuite and your own, private deck perfect for a quiet start or finish to your day.
Situated at the centre of this functional floor plan is the modernised, well appointed kitchen ensuring a wonderful space for meal preparation including a gas cooktop, an abundance of storage options, great benchspace including casual dining options and bi-fold windows accessing the rear deck.
The connection between the family room and the outdoor entertaining space flows seamlessly, providing the ultimate flexibility for entertaining family and friends all year around.
The remaining three bedrooms all feature built in robes and are serviced by the master bathroom with a separate toilet.
The efficiency of the home is guaranteed with double glazed, cedar framed doors and windows plus a 3.6kw solar system installed with the benefits of the 50.05c per Kw feed-in tariff in place for a further 8 years generating approximately $2000.
Perfectly located just moments from high quality schools and the Belconnen town centre, you will be assured of a convenient, enviable lifestyle. This home a must to inspect to fully appreciate the inclusions and quality on offer so don't delay.
Key features:
- Open fire place to lounge
- Split system to lounge, master bedroom & family room
- Recycled hardwood flooring to living areas
- Private deck to master bedroom
- Honeycomb blinds
- Invisible screens to the doors leading out to the deck
- Cedar framed, double glazed doors & windows
- Ducted gas heating
- Security system installed with animal sensors
- Servery window from kitchen to deck
- Spacious outdoor entertaining deck
- 3.6 kw solar system on a 50.05c per Kw feed-in tariff
- Traditional Pizza oven
- 4 x raised veggie patches
- 2 x 1000L rainwater tanks servicing the veggie patches
- Established, private landscaping surrounding the home
Property Details:
Built: 1986
Block Size: 786m2 approx
House Size: 178m2 approx
Rates: $3392.07
Land Tax: $5130.00
Block 10, Section 160
Inspect
Contact agent
Listing agent
Beyond the privacy of the established garden entrance is a family home jam-packed with high-quality inclusions and creature comforts.
Intriguing from the moment you step through the front entrance, the vaulted ceiling, crackling fire place and the natural tones of the re-purposed hardwood flooring draw you deeper into the home.
Segregated from the other bedrooms and set towards the front of the home is the master suite with walk-in robe, ensuite and your own, private deck perfect for a quiet start or finish to your day.
Situated at the centre of this functional floor plan is the modernised, well appointed kitchen ensuring a wonderful space for meal preparation including a gas cooktop, an abundance of storage options, great benchspace including casual dining options and bi-fold windows accessing the rear deck.
The connection between the family room and the outdoor entertaining space flows seamlessly, providing the ultimate flexibility for entertaining family and friends all year around.
The remaining three bedrooms all feature built in robes and are serviced by the master bathroom with a separate toilet.
The efficiency of the home is guaranteed with double glazed, cedar framed doors and windows plus a 3.6kw solar system installed with the benefits of the 50.05c per Kw feed-in tariff in place for a further 8 years generating approximately $2000.
Perfectly located just moments from high quality schools and the Belconnen town centre, you will be assured of a convenient, enviable lifestyle. This home a must to inspect to fully appreciate the inclusions and quality on offer so don't delay.
Key features:
- Open fire place to lounge
- Split system to lounge, master bedroom & family room
- Recycled hardwood flooring to living areas
- Private deck to master bedroom
- Honeycomb blinds
- Invisible screens to the doors leading out to the deck
- Cedar framed, double glazed doors & windows
- Ducted gas heating
- Security system installed with animal sensors
- Servery window from kitchen to deck
- Spacious outdoor entertaining deck
- 3.6 kw solar system on a 50.05c per Kw feed-in tariff
- Traditional Pizza oven
- 4 x raised veggie patches
- 2 x 1000L rainwater tanks servicing the veggie patches
- Established, private landscaping surrounding the home
Property Details:
Built: 1986
Block Size: 786m2 approx
House Size: 178m2 approx
Rates: $3392.07
Land Tax: $5130.00
Block 10, Section 160
Read MoreIntriguing from the moment you step through the front entrance, the vaulted ceiling, crackling fire place and the natural tones of the re-purposed hardwood flooring draw you deeper into the home.
Segregated from the other bedrooms and set towards the front of the home is the master suite with walk-in robe, ensuite and your own, private deck perfect for a quiet start or finish to your day.
Situated at the centre of this functional floor plan is the modernised, well appointed kitchen ensuring a wonderful space for meal preparation including a gas cooktop, an abundance of storage options, great benchspace including casual dining options and bi-fold windows accessing the rear deck.
The connection between the family room and the outdoor entertaining space flows seamlessly, providing the ultimate flexibility for entertaining family and friends all year around.
The remaining three bedrooms all feature built in robes and are serviced by the master bathroom with a separate toilet.
The efficiency of the home is guaranteed with double glazed, cedar framed doors and windows plus a 3.6kw solar system installed with the benefits of the 50.05c per Kw feed-in tariff in place for a further 8 years generating approximately $2000.
Perfectly located just moments from high quality schools and the Belconnen town centre, you will be assured of a convenient, enviable lifestyle. This home a must to inspect to fully appreciate the inclusions and quality on offer so don't delay.
Key features:
- Open fire place to lounge
- Split system to lounge, master bedroom & family room
- Recycled hardwood flooring to living areas
- Private deck to master bedroom
- Honeycomb blinds
- Invisible screens to the doors leading out to the deck
- Cedar framed, double glazed doors & windows
- Ducted gas heating
- Security system installed with animal sensors
- Servery window from kitchen to deck
- Spacious outdoor entertaining deck
- 3.6 kw solar system on a 50.05c per Kw feed-in tariff
- Traditional Pizza oven
- 4 x raised veggie patches
- 2 x 1000L rainwater tanks servicing the veggie patches
- Established, private landscaping surrounding the home
Property Details:
Built: 1986
Block Size: 786m2 approx
House Size: 178m2 approx
Rates: $3392.07
Land Tax: $5130.00
Block 10, Section 160
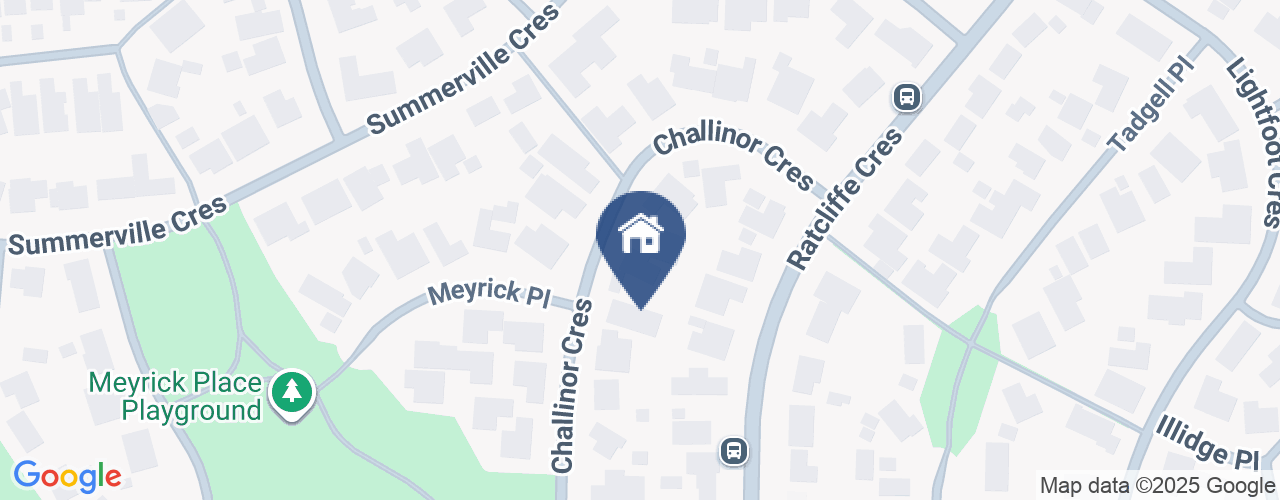
Location
11 Challinor Crescent
Florey ACT 2615
Details
4
2
2
EER: 4.0
House
Auction Saturday, 21 May 02:30 PM On site
Land area: | 786 sqm (approx) |
Beyond the privacy of the established garden entrance is a family home jam-packed with high-quality inclusions and creature comforts.
Intriguing from the moment you step through the front entrance, the vaulted ceiling, crackling fire place and the natural tones of the re-purposed hardwood flooring draw you deeper into the home.
Segregated from the other bedrooms and set towards the front of the home is the master suite with walk-in robe, ensuite and your own, private deck perfect for a quiet start or finish to your day.
Situated at the centre of this functional floor plan is the modernised, well appointed kitchen ensuring a wonderful space for meal preparation including a gas cooktop, an abundance of storage options, great benchspace including casual dining options and bi-fold windows accessing the rear deck.
The connection between the family room and the outdoor entertaining space flows seamlessly, providing the ultimate flexibility for entertaining family and friends all year around.
The remaining three bedrooms all feature built in robes and are serviced by the master bathroom with a separate toilet.
The efficiency of the home is guaranteed with double glazed, cedar framed doors and windows plus a 3.6kw solar system installed with the benefits of the 50.05c per Kw feed-in tariff in place for a further 8 years generating approximately $2000.
Perfectly located just moments from high quality schools and the Belconnen town centre, you will be assured of a convenient, enviable lifestyle. This home a must to inspect to fully appreciate the inclusions and quality on offer so don't delay.
Key features:
- Open fire place to lounge
- Split system to lounge, master bedroom & family room
- Recycled hardwood flooring to living areas
- Private deck to master bedroom
- Honeycomb blinds
- Invisible screens to the doors leading out to the deck
- Cedar framed, double glazed doors & windows
- Ducted gas heating
- Security system installed with animal sensors
- Servery window from kitchen to deck
- Spacious outdoor entertaining deck
- 3.6 kw solar system on a 50.05c per Kw feed-in tariff
- Traditional Pizza oven
- 4 x raised veggie patches
- 2 x 1000L rainwater tanks servicing the veggie patches
- Established, private landscaping surrounding the home
Property Details:
Built: 1986
Block Size: 786m2 approx
House Size: 178m2 approx
Rates: $3392.07
Land Tax: $5130.00
Block 10, Section 160
Read MoreIntriguing from the moment you step through the front entrance, the vaulted ceiling, crackling fire place and the natural tones of the re-purposed hardwood flooring draw you deeper into the home.
Segregated from the other bedrooms and set towards the front of the home is the master suite with walk-in robe, ensuite and your own, private deck perfect for a quiet start or finish to your day.
Situated at the centre of this functional floor plan is the modernised, well appointed kitchen ensuring a wonderful space for meal preparation including a gas cooktop, an abundance of storage options, great benchspace including casual dining options and bi-fold windows accessing the rear deck.
The connection between the family room and the outdoor entertaining space flows seamlessly, providing the ultimate flexibility for entertaining family and friends all year around.
The remaining three bedrooms all feature built in robes and are serviced by the master bathroom with a separate toilet.
The efficiency of the home is guaranteed with double glazed, cedar framed doors and windows plus a 3.6kw solar system installed with the benefits of the 50.05c per Kw feed-in tariff in place for a further 8 years generating approximately $2000.
Perfectly located just moments from high quality schools and the Belconnen town centre, you will be assured of a convenient, enviable lifestyle. This home a must to inspect to fully appreciate the inclusions and quality on offer so don't delay.
Key features:
- Open fire place to lounge
- Split system to lounge, master bedroom & family room
- Recycled hardwood flooring to living areas
- Private deck to master bedroom
- Honeycomb blinds
- Invisible screens to the doors leading out to the deck
- Cedar framed, double glazed doors & windows
- Ducted gas heating
- Security system installed with animal sensors
- Servery window from kitchen to deck
- Spacious outdoor entertaining deck
- 3.6 kw solar system on a 50.05c per Kw feed-in tariff
- Traditional Pizza oven
- 4 x raised veggie patches
- 2 x 1000L rainwater tanks servicing the veggie patches
- Established, private landscaping surrounding the home
Property Details:
Built: 1986
Block Size: 786m2 approx
House Size: 178m2 approx
Rates: $3392.07
Land Tax: $5130.00
Block 10, Section 160
Inspect
Contact agent


