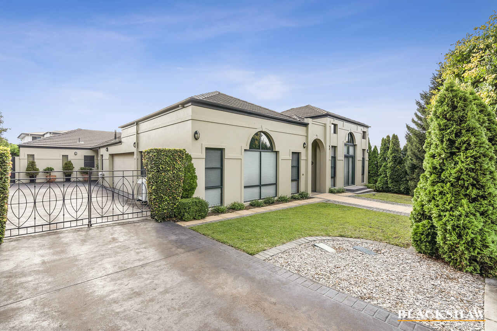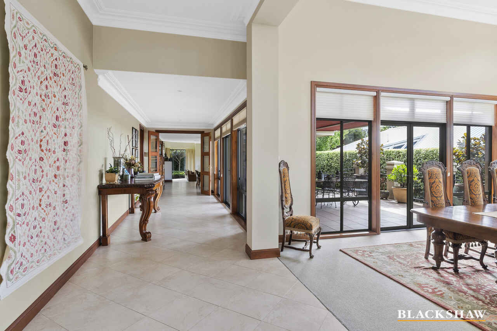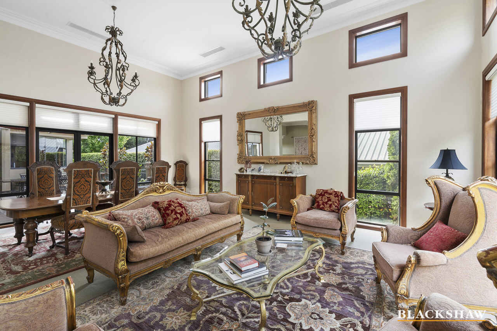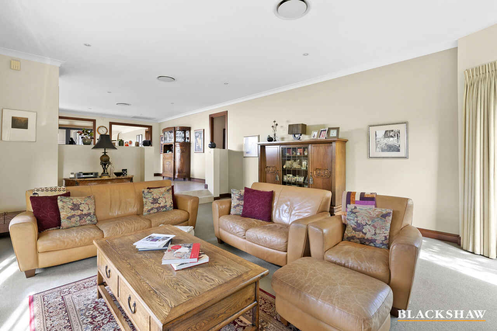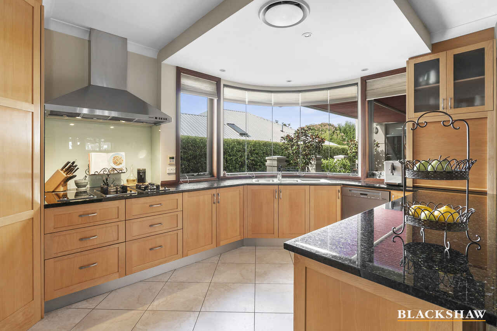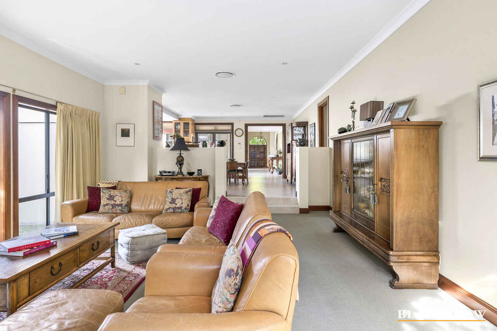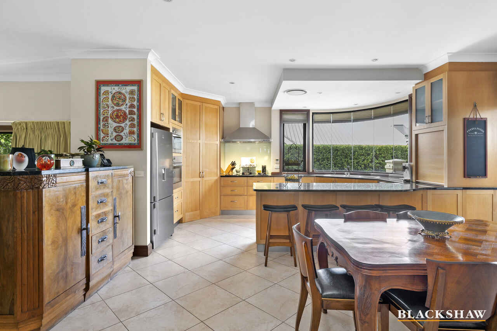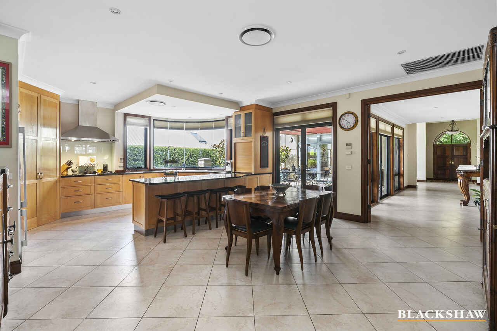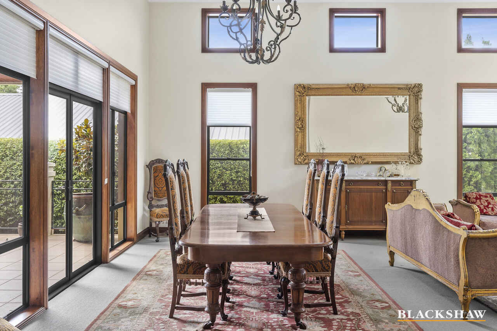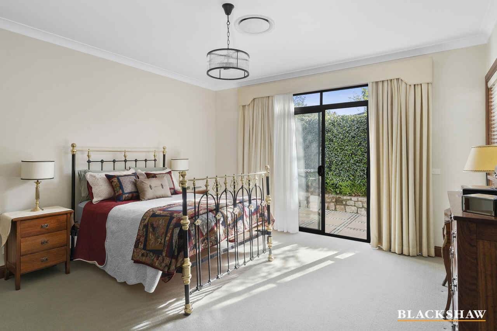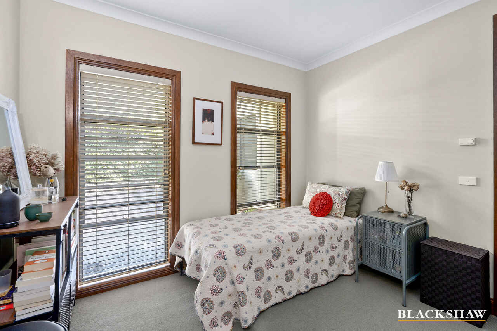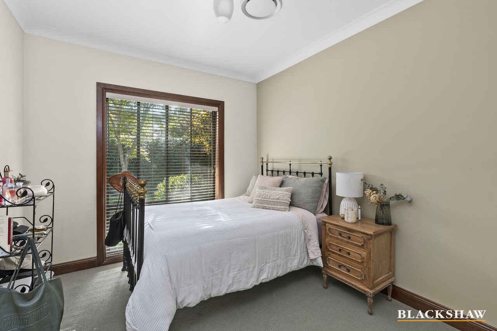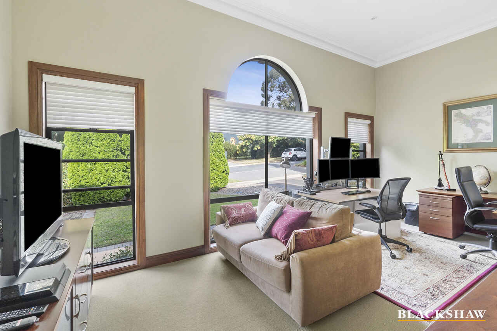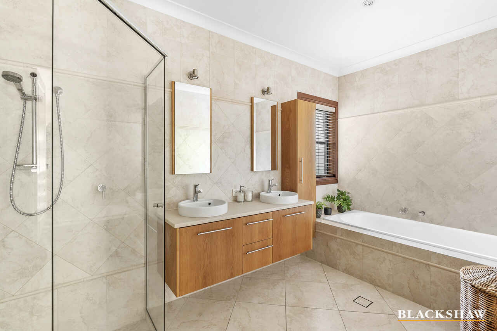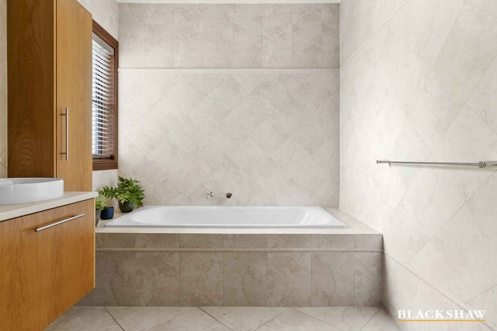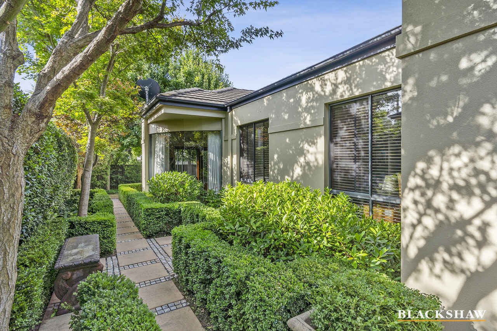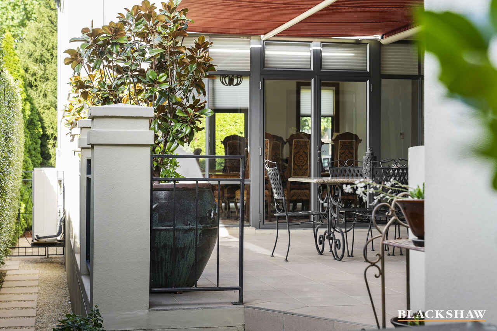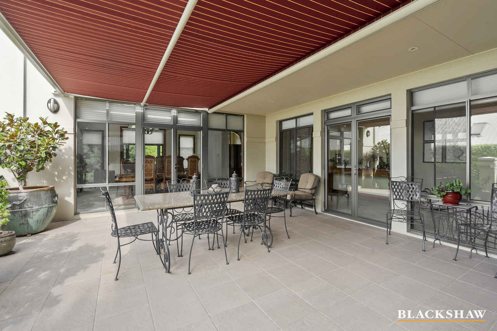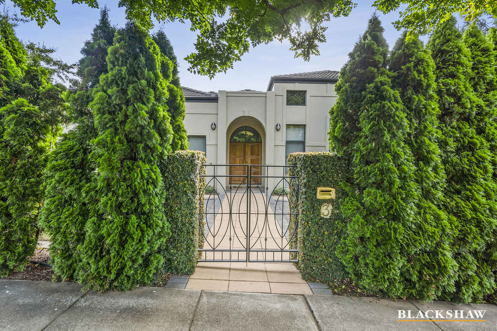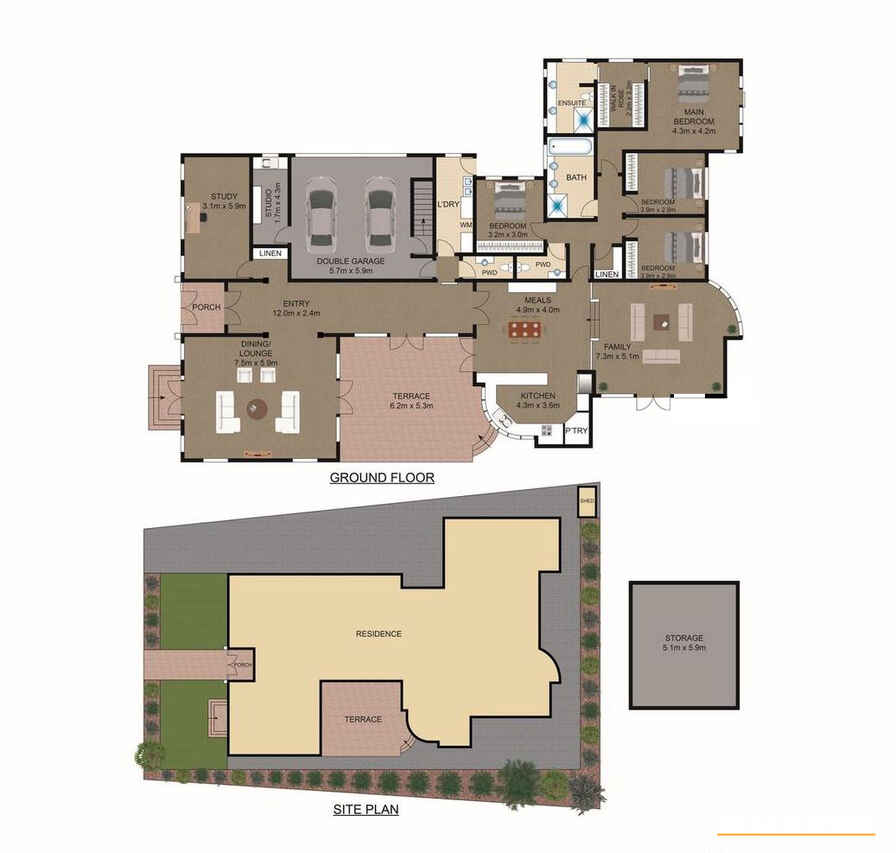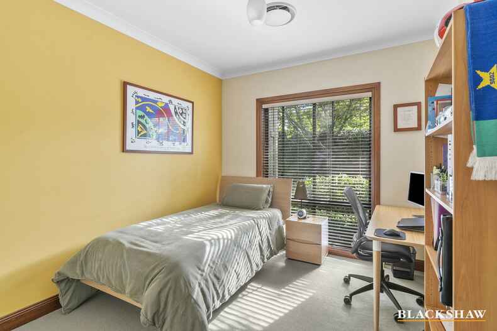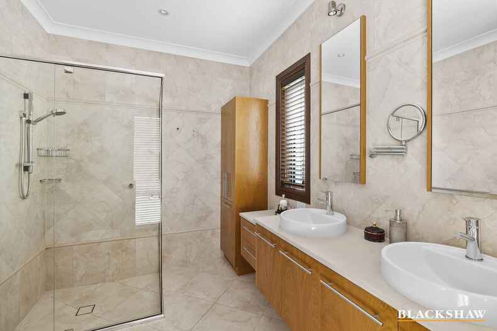Expansive Four bedroom plus Study home or fifth bedroom
Leased
Location
3 Deane Street
Yarralumla ACT 2600
Details
4
2
2
House
$1,800 per week
Available: | Now |
Positioned in one of Canberra's charming sought-after streets in Yarralumla, this neatly presented, family residence offers glorious sun-filled rooms and private outdoor entertaining.
The home's delightful and practical floor plan provides an easy flowing design for family comfort throughout all regions. With multiple living areas featuring high ceilings and timber windows providing plenty of sun and light. The kitchen overlooking the back gardens is very practical with expansive benchtops, quality appliances, including; a dishwasher, twin wall ovens, both gas and electric cooktops and a spacious breakfast bar, space and storage will not be a problem.
Bedroom accommodation provides a master suite, generous in proportion with a walk-in robe and resort-style ensuite overlooking the neatly landscaped gardens. Three additional bedrooms, all with built-in robes, share the large main bathroom, complete with a shower, separate built-in bathtub, and twin vanity sinks. A fabulous study and private studio space provides additional flexibility for the home office or additional bedroom. There are two separate toilets and a large internal laundry to provide even more convenience for families and guests.
The home provides a variety of configurations and living options that create welcoming spaces to entertain guests or just relax and enjoy in your downtime.
Established neatly maintained gardens create welcoming outdoor spaces for family gatherings or simply to relax and unwind within.
The home's ideal location means only a short stroll to the local shops and cafes, Lake Burley Griffin, Weston Park, Royal Canberra Golf Club and public transport. A variety of highly regarded schools, the Parliamentary Triangle, and Canberra's CBD are also within proximity.
Features of this home include;
Large 4-bedroom with Study or fifth bedroom, 2-bathroom, 2-car garage
Entertainers' kitchen with twin oversized ovens, gas/electric cooktops, expansive granite benchtops with breakfast bar, abundant storage, dishwasher, and stunning garden outlook.
A variety of living spaces include informal meals, formal lounge/dining, sunken family room and a north-facing outdoor covered patio.
Master suite with huge walk-in robe and double vanity
3 additional bedrooms with built-in robes
Large main bathroom with floor to ceiling tiles, built-in full-size bath, and double vanity
2 separate toilets
Additional study room and studio space
Spacious internal laundry
Ample storage throughout
Under-slab heating throughout
Reverse cycle, zoned, ducted air-conditioning
Double automatic garage with internal access
Under house storage or wine cellar
Established gardens and lawns with a built-in irrigation system
Only a short stroll to the local shops and cafes
Available now for a long term lease
Tenants must seek Landlord's consent for a pet
Energy efficiency rating is unknown
WISH TO INSPECT?
1. Click on the "BOOK INSPECTION" button
2. Register to join an existing inspection
3. If no time is offered, please register so we can contact you once a time is arranged
4. If you do not register, we cannot notify you of any time changes, cancellations or further inspection times
*Please note all care has been taken in providing the marketing information, Blackshaw Manuka will not be held liable for any errors in typing or information and you should rely on your own investigation for accuracy.
Read MoreThe home's delightful and practical floor plan provides an easy flowing design for family comfort throughout all regions. With multiple living areas featuring high ceilings and timber windows providing plenty of sun and light. The kitchen overlooking the back gardens is very practical with expansive benchtops, quality appliances, including; a dishwasher, twin wall ovens, both gas and electric cooktops and a spacious breakfast bar, space and storage will not be a problem.
Bedroom accommodation provides a master suite, generous in proportion with a walk-in robe and resort-style ensuite overlooking the neatly landscaped gardens. Three additional bedrooms, all with built-in robes, share the large main bathroom, complete with a shower, separate built-in bathtub, and twin vanity sinks. A fabulous study and private studio space provides additional flexibility for the home office or additional bedroom. There are two separate toilets and a large internal laundry to provide even more convenience for families and guests.
The home provides a variety of configurations and living options that create welcoming spaces to entertain guests or just relax and enjoy in your downtime.
Established neatly maintained gardens create welcoming outdoor spaces for family gatherings or simply to relax and unwind within.
The home's ideal location means only a short stroll to the local shops and cafes, Lake Burley Griffin, Weston Park, Royal Canberra Golf Club and public transport. A variety of highly regarded schools, the Parliamentary Triangle, and Canberra's CBD are also within proximity.
Features of this home include;
Large 4-bedroom with Study or fifth bedroom, 2-bathroom, 2-car garage
Entertainers' kitchen with twin oversized ovens, gas/electric cooktops, expansive granite benchtops with breakfast bar, abundant storage, dishwasher, and stunning garden outlook.
A variety of living spaces include informal meals, formal lounge/dining, sunken family room and a north-facing outdoor covered patio.
Master suite with huge walk-in robe and double vanity
3 additional bedrooms with built-in robes
Large main bathroom with floor to ceiling tiles, built-in full-size bath, and double vanity
2 separate toilets
Additional study room and studio space
Spacious internal laundry
Ample storage throughout
Under-slab heating throughout
Reverse cycle, zoned, ducted air-conditioning
Double automatic garage with internal access
Under house storage or wine cellar
Established gardens and lawns with a built-in irrigation system
Only a short stroll to the local shops and cafes
Available now for a long term lease
Tenants must seek Landlord's consent for a pet
Energy efficiency rating is unknown
WISH TO INSPECT?
1. Click on the "BOOK INSPECTION" button
2. Register to join an existing inspection
3. If no time is offered, please register so we can contact you once a time is arranged
4. If you do not register, we cannot notify you of any time changes, cancellations or further inspection times
*Please note all care has been taken in providing the marketing information, Blackshaw Manuka will not be held liable for any errors in typing or information and you should rely on your own investigation for accuracy.
Inspect
Contact agent
Listing agents
Positioned in one of Canberra's charming sought-after streets in Yarralumla, this neatly presented, family residence offers glorious sun-filled rooms and private outdoor entertaining.
The home's delightful and practical floor plan provides an easy flowing design for family comfort throughout all regions. With multiple living areas featuring high ceilings and timber windows providing plenty of sun and light. The kitchen overlooking the back gardens is very practical with expansive benchtops, quality appliances, including; a dishwasher, twin wall ovens, both gas and electric cooktops and a spacious breakfast bar, space and storage will not be a problem.
Bedroom accommodation provides a master suite, generous in proportion with a walk-in robe and resort-style ensuite overlooking the neatly landscaped gardens. Three additional bedrooms, all with built-in robes, share the large main bathroom, complete with a shower, separate built-in bathtub, and twin vanity sinks. A fabulous study and private studio space provides additional flexibility for the home office or additional bedroom. There are two separate toilets and a large internal laundry to provide even more convenience for families and guests.
The home provides a variety of configurations and living options that create welcoming spaces to entertain guests or just relax and enjoy in your downtime.
Established neatly maintained gardens create welcoming outdoor spaces for family gatherings or simply to relax and unwind within.
The home's ideal location means only a short stroll to the local shops and cafes, Lake Burley Griffin, Weston Park, Royal Canberra Golf Club and public transport. A variety of highly regarded schools, the Parliamentary Triangle, and Canberra's CBD are also within proximity.
Features of this home include;
Large 4-bedroom with Study or fifth bedroom, 2-bathroom, 2-car garage
Entertainers' kitchen with twin oversized ovens, gas/electric cooktops, expansive granite benchtops with breakfast bar, abundant storage, dishwasher, and stunning garden outlook.
A variety of living spaces include informal meals, formal lounge/dining, sunken family room and a north-facing outdoor covered patio.
Master suite with huge walk-in robe and double vanity
3 additional bedrooms with built-in robes
Large main bathroom with floor to ceiling tiles, built-in full-size bath, and double vanity
2 separate toilets
Additional study room and studio space
Spacious internal laundry
Ample storage throughout
Under-slab heating throughout
Reverse cycle, zoned, ducted air-conditioning
Double automatic garage with internal access
Under house storage or wine cellar
Established gardens and lawns with a built-in irrigation system
Only a short stroll to the local shops and cafes
Available now for a long term lease
Tenants must seek Landlord's consent for a pet
Energy efficiency rating is unknown
WISH TO INSPECT?
1. Click on the "BOOK INSPECTION" button
2. Register to join an existing inspection
3. If no time is offered, please register so we can contact you once a time is arranged
4. If you do not register, we cannot notify you of any time changes, cancellations or further inspection times
*Please note all care has been taken in providing the marketing information, Blackshaw Manuka will not be held liable for any errors in typing or information and you should rely on your own investigation for accuracy.
Read MoreThe home's delightful and practical floor plan provides an easy flowing design for family comfort throughout all regions. With multiple living areas featuring high ceilings and timber windows providing plenty of sun and light. The kitchen overlooking the back gardens is very practical with expansive benchtops, quality appliances, including; a dishwasher, twin wall ovens, both gas and electric cooktops and a spacious breakfast bar, space and storage will not be a problem.
Bedroom accommodation provides a master suite, generous in proportion with a walk-in robe and resort-style ensuite overlooking the neatly landscaped gardens. Three additional bedrooms, all with built-in robes, share the large main bathroom, complete with a shower, separate built-in bathtub, and twin vanity sinks. A fabulous study and private studio space provides additional flexibility for the home office or additional bedroom. There are two separate toilets and a large internal laundry to provide even more convenience for families and guests.
The home provides a variety of configurations and living options that create welcoming spaces to entertain guests or just relax and enjoy in your downtime.
Established neatly maintained gardens create welcoming outdoor spaces for family gatherings or simply to relax and unwind within.
The home's ideal location means only a short stroll to the local shops and cafes, Lake Burley Griffin, Weston Park, Royal Canberra Golf Club and public transport. A variety of highly regarded schools, the Parliamentary Triangle, and Canberra's CBD are also within proximity.
Features of this home include;
Large 4-bedroom with Study or fifth bedroom, 2-bathroom, 2-car garage
Entertainers' kitchen with twin oversized ovens, gas/electric cooktops, expansive granite benchtops with breakfast bar, abundant storage, dishwasher, and stunning garden outlook.
A variety of living spaces include informal meals, formal lounge/dining, sunken family room and a north-facing outdoor covered patio.
Master suite with huge walk-in robe and double vanity
3 additional bedrooms with built-in robes
Large main bathroom with floor to ceiling tiles, built-in full-size bath, and double vanity
2 separate toilets
Additional study room and studio space
Spacious internal laundry
Ample storage throughout
Under-slab heating throughout
Reverse cycle, zoned, ducted air-conditioning
Double automatic garage with internal access
Under house storage or wine cellar
Established gardens and lawns with a built-in irrigation system
Only a short stroll to the local shops and cafes
Available now for a long term lease
Tenants must seek Landlord's consent for a pet
Energy efficiency rating is unknown
WISH TO INSPECT?
1. Click on the "BOOK INSPECTION" button
2. Register to join an existing inspection
3. If no time is offered, please register so we can contact you once a time is arranged
4. If you do not register, we cannot notify you of any time changes, cancellations or further inspection times
*Please note all care has been taken in providing the marketing information, Blackshaw Manuka will not be held liable for any errors in typing or information and you should rely on your own investigation for accuracy.
Location
3 Deane Street
Yarralumla ACT 2600
Details
4
2
2
House
$1,800 per week
Available: | Now |
Positioned in one of Canberra's charming sought-after streets in Yarralumla, this neatly presented, family residence offers glorious sun-filled rooms and private outdoor entertaining.
The home's delightful and practical floor plan provides an easy flowing design for family comfort throughout all regions. With multiple living areas featuring high ceilings and timber windows providing plenty of sun and light. The kitchen overlooking the back gardens is very practical with expansive benchtops, quality appliances, including; a dishwasher, twin wall ovens, both gas and electric cooktops and a spacious breakfast bar, space and storage will not be a problem.
Bedroom accommodation provides a master suite, generous in proportion with a walk-in robe and resort-style ensuite overlooking the neatly landscaped gardens. Three additional bedrooms, all with built-in robes, share the large main bathroom, complete with a shower, separate built-in bathtub, and twin vanity sinks. A fabulous study and private studio space provides additional flexibility for the home office or additional bedroom. There are two separate toilets and a large internal laundry to provide even more convenience for families and guests.
The home provides a variety of configurations and living options that create welcoming spaces to entertain guests or just relax and enjoy in your downtime.
Established neatly maintained gardens create welcoming outdoor spaces for family gatherings or simply to relax and unwind within.
The home's ideal location means only a short stroll to the local shops and cafes, Lake Burley Griffin, Weston Park, Royal Canberra Golf Club and public transport. A variety of highly regarded schools, the Parliamentary Triangle, and Canberra's CBD are also within proximity.
Features of this home include;
Large 4-bedroom with Study or fifth bedroom, 2-bathroom, 2-car garage
Entertainers' kitchen with twin oversized ovens, gas/electric cooktops, expansive granite benchtops with breakfast bar, abundant storage, dishwasher, and stunning garden outlook.
A variety of living spaces include informal meals, formal lounge/dining, sunken family room and a north-facing outdoor covered patio.
Master suite with huge walk-in robe and double vanity
3 additional bedrooms with built-in robes
Large main bathroom with floor to ceiling tiles, built-in full-size bath, and double vanity
2 separate toilets
Additional study room and studio space
Spacious internal laundry
Ample storage throughout
Under-slab heating throughout
Reverse cycle, zoned, ducted air-conditioning
Double automatic garage with internal access
Under house storage or wine cellar
Established gardens and lawns with a built-in irrigation system
Only a short stroll to the local shops and cafes
Available now for a long term lease
Tenants must seek Landlord's consent for a pet
Energy efficiency rating is unknown
WISH TO INSPECT?
1. Click on the "BOOK INSPECTION" button
2. Register to join an existing inspection
3. If no time is offered, please register so we can contact you once a time is arranged
4. If you do not register, we cannot notify you of any time changes, cancellations or further inspection times
*Please note all care has been taken in providing the marketing information, Blackshaw Manuka will not be held liable for any errors in typing or information and you should rely on your own investigation for accuracy.
Read MoreThe home's delightful and practical floor plan provides an easy flowing design for family comfort throughout all regions. With multiple living areas featuring high ceilings and timber windows providing plenty of sun and light. The kitchen overlooking the back gardens is very practical with expansive benchtops, quality appliances, including; a dishwasher, twin wall ovens, both gas and electric cooktops and a spacious breakfast bar, space and storage will not be a problem.
Bedroom accommodation provides a master suite, generous in proportion with a walk-in robe and resort-style ensuite overlooking the neatly landscaped gardens. Three additional bedrooms, all with built-in robes, share the large main bathroom, complete with a shower, separate built-in bathtub, and twin vanity sinks. A fabulous study and private studio space provides additional flexibility for the home office or additional bedroom. There are two separate toilets and a large internal laundry to provide even more convenience for families and guests.
The home provides a variety of configurations and living options that create welcoming spaces to entertain guests or just relax and enjoy in your downtime.
Established neatly maintained gardens create welcoming outdoor spaces for family gatherings or simply to relax and unwind within.
The home's ideal location means only a short stroll to the local shops and cafes, Lake Burley Griffin, Weston Park, Royal Canberra Golf Club and public transport. A variety of highly regarded schools, the Parliamentary Triangle, and Canberra's CBD are also within proximity.
Features of this home include;
Large 4-bedroom with Study or fifth bedroom, 2-bathroom, 2-car garage
Entertainers' kitchen with twin oversized ovens, gas/electric cooktops, expansive granite benchtops with breakfast bar, abundant storage, dishwasher, and stunning garden outlook.
A variety of living spaces include informal meals, formal lounge/dining, sunken family room and a north-facing outdoor covered patio.
Master suite with huge walk-in robe and double vanity
3 additional bedrooms with built-in robes
Large main bathroom with floor to ceiling tiles, built-in full-size bath, and double vanity
2 separate toilets
Additional study room and studio space
Spacious internal laundry
Ample storage throughout
Under-slab heating throughout
Reverse cycle, zoned, ducted air-conditioning
Double automatic garage with internal access
Under house storage or wine cellar
Established gardens and lawns with a built-in irrigation system
Only a short stroll to the local shops and cafes
Available now for a long term lease
Tenants must seek Landlord's consent for a pet
Energy efficiency rating is unknown
WISH TO INSPECT?
1. Click on the "BOOK INSPECTION" button
2. Register to join an existing inspection
3. If no time is offered, please register so we can contact you once a time is arranged
4. If you do not register, we cannot notify you of any time changes, cancellations or further inspection times
*Please note all care has been taken in providing the marketing information, Blackshaw Manuka will not be held liable for any errors in typing or information and you should rely on your own investigation for accuracy.
Inspect
Contact agent


