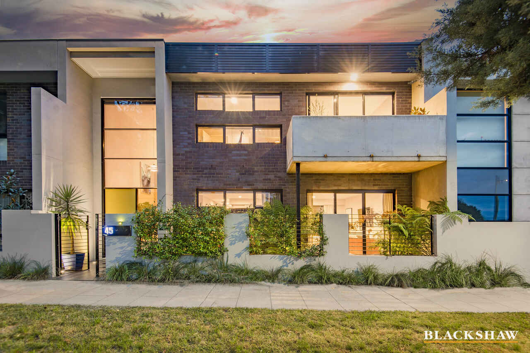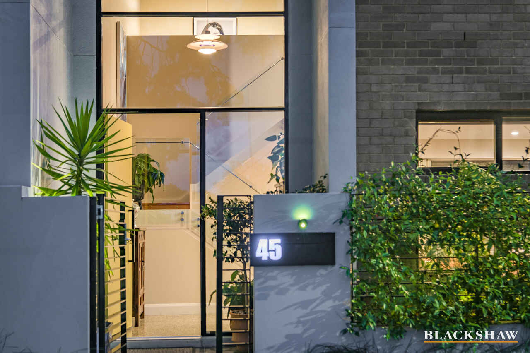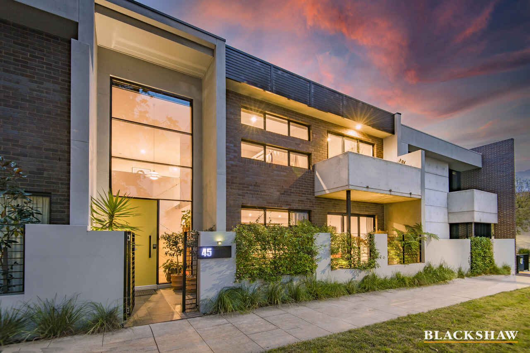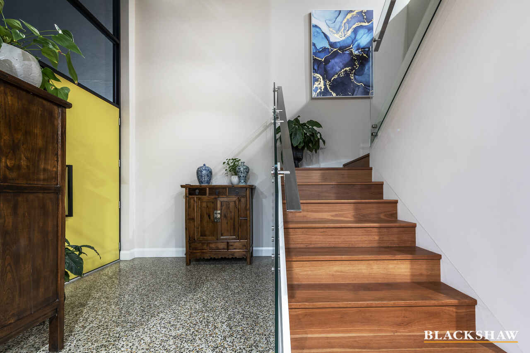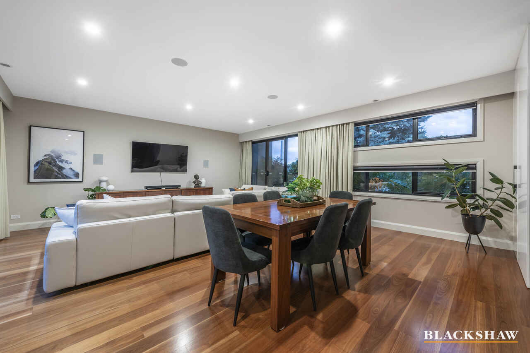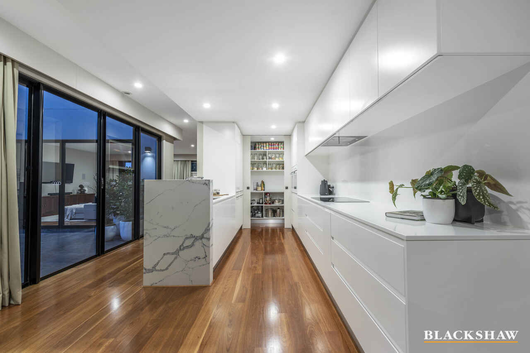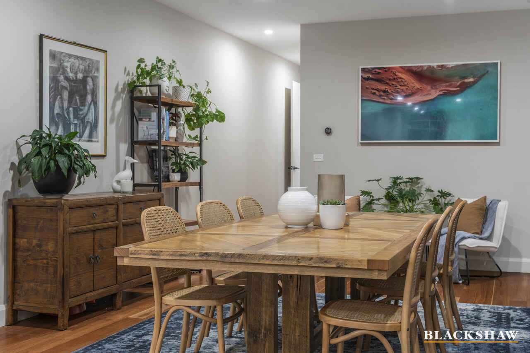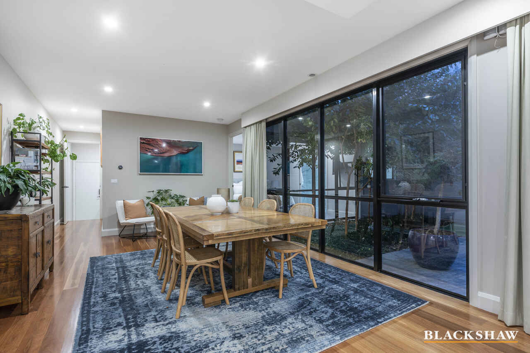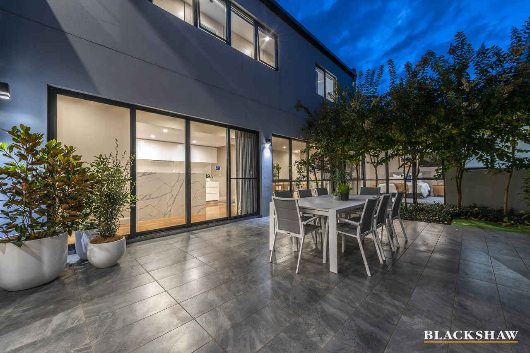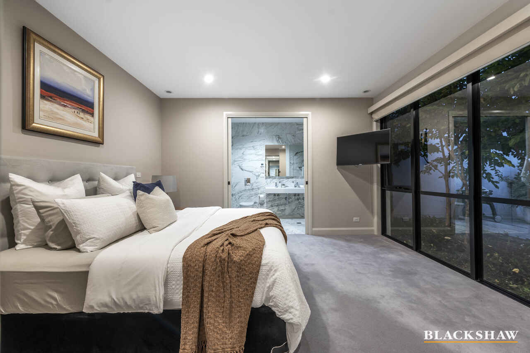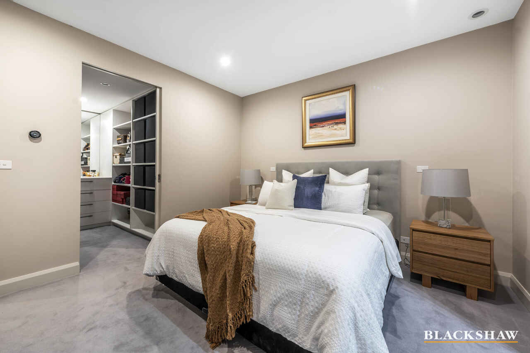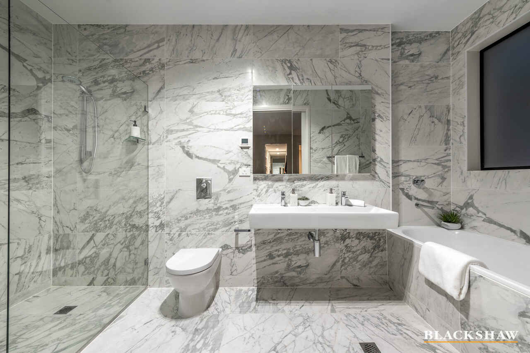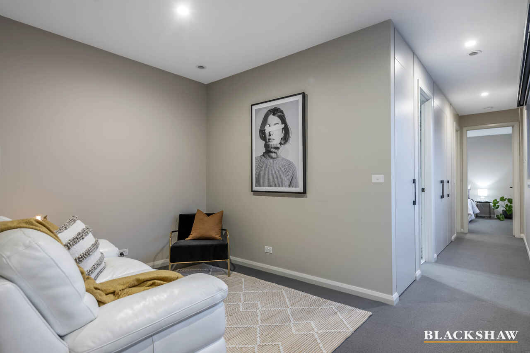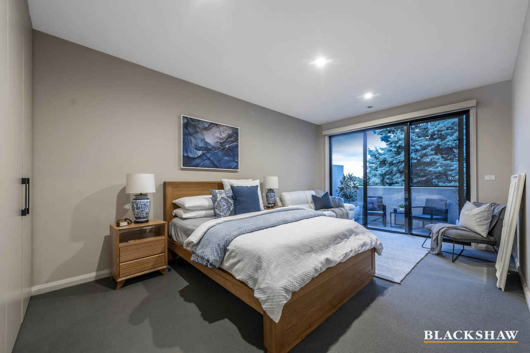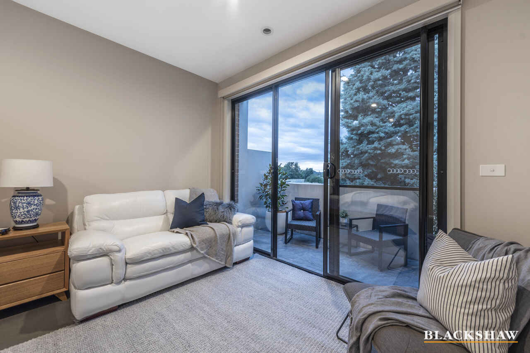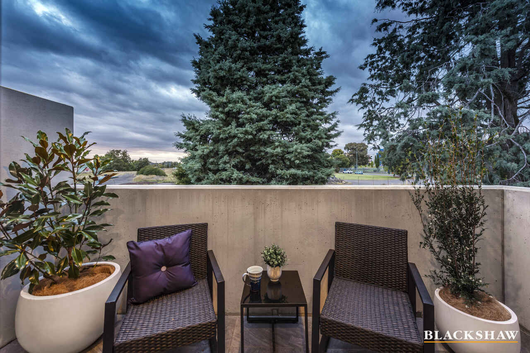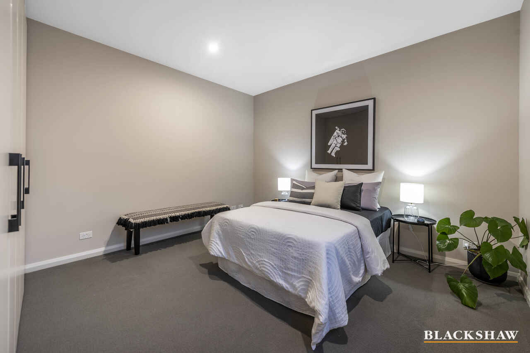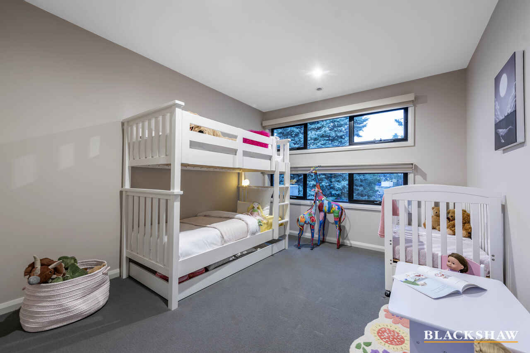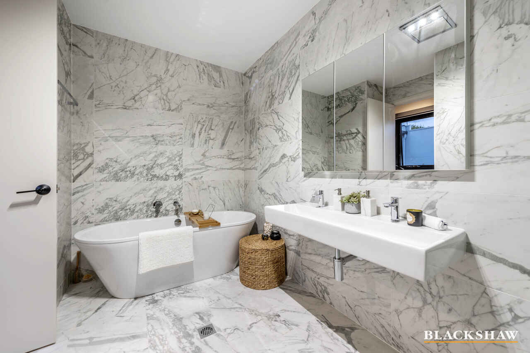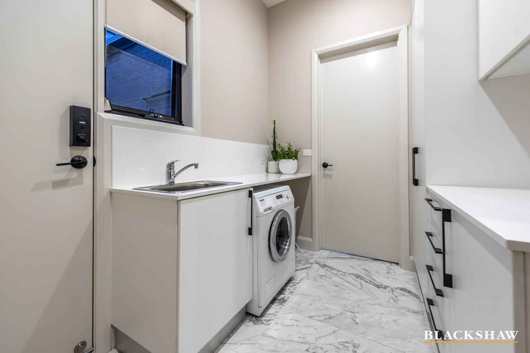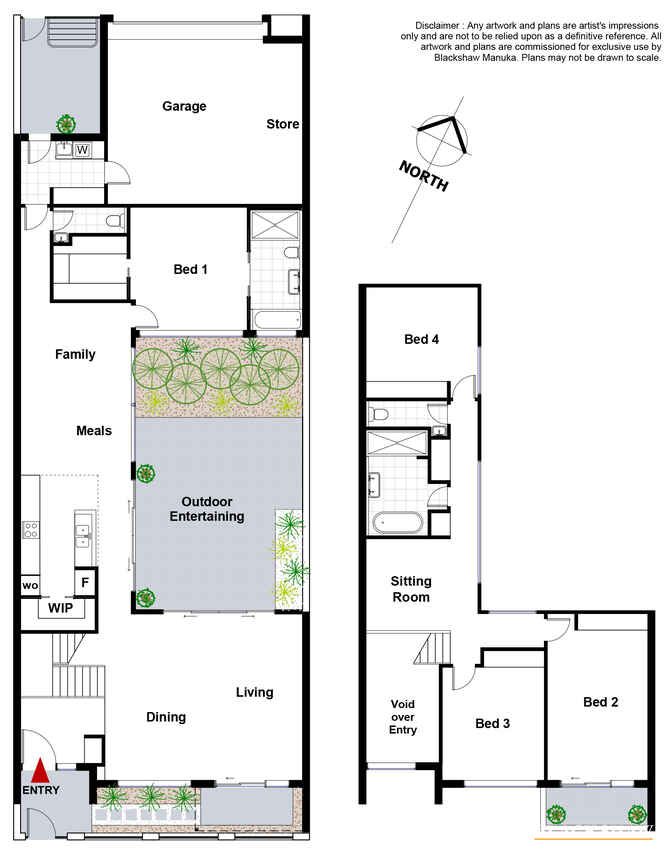Exceptional residence within the heart of Kingston
Leased
Location
45 Cunningham Street
Kingston ACT 2604
Details
4
2
2
House
$1,400 per week
Available: | Now |
Ideally located close to the Kingston Foreshore, is this separate title four-bedroom home. Architecturally designed throughout out with clean, modern touches.
The home is set over two levels with quality finishes, ultra-high ceilings and an abundance of glass to capitalize on natural light, the home includes four bedrooms, two bathrooms, a powder room and an oversized automatic double garage with plenty of additional storage space.
The kitchen features quality stainless steel appliances including two ovens, a 900mm induction stove top, a fully integrated double fridge/freezer & dishwasher. A walk-in pantry and marble bar make the kitchen an entertainer's dream. Both the kitchen and living room open out through sliding doors to the outdoor entertaining area for seamless, year-round, indoor/outdoor living.
The master bedroom suite on the ground level overlooking the courtyard is spacious and includes a customized dressing room and private ensuite with a bathtub and in-slab heating. Upstairs the home hosts the remaining three bedrooms all with built-in robes, a sitting room and a family bathroom and storage.
Enjoy the ease and convenience of Google Nest integrations throughout to allow you to control your heating/cooling and front doorbell via an app on your phone. Solar panels have been added to allow for energy-efficient usage of the home year-round.
An impressive family residence offers every home comfort, and a secluded sanctuary offers endless entertaining possibilities.
Features of this home include:
Four spacious bedrooms, Two bathrooms
Feature entryway including polished terrazzo flooring and Louise Poulsen pendant lighting
Master suite with dressing room and designer ensuite
In-slab heating to ensuite bathroom
Other bedrooms all with built-in robes
Main bathroom upstairs and powder room
Kitchen with fully integrated Miele appliances (induction cooktop, dual ovens and side by side fridges) and pantry
High ceilings throughout
Wall to wall automated curtains with an integrated pelmet to living areas
Balcony upstairs with access from bedrooms
Air smart zoned air-conditioning with Google Nest Control
Skybell internet-connected doorbell
Home automation control
Smart entrance locks (Schlage sense)
Private central courtyard
Balcony upstairs with access from bedrooms
13kw solar system with 44 panels
Living area: 268m2
Perfectly positioned between all that Kingston has to offer, including the Kingston Foreshore promenade with restaurants, cafés and medical centres, the Kingsborough village with an array of locally owned businesses, and the Kingston Shops which hosts a Supabarn amongst other amenities. Enjoy a short drive to Manuka Village with local restaurants and boutiques as well as the Parliamentary Triangle. Local schooling options are abundant with Telopea Park School, Canberra Grammer, St Clare's College & St Edmunds College all within close reach.
Available now
Tenants must seek Landlord's consent for a pet
Energy efficiency rating is 5
WISH TO INSPECT?
1. Click on the "BOOK INSPECTION" button
2. Register to join an existing inspection
3. If no time is offered, please register so we can contact you once a time is arranged
4. If you do not register, we cannot notify you of any time changes, cancellations or further inspection times.
*Please note all care has been taken in providing the marketing information, Blackshaw Manuka will not be held liable for any errors in typing or information and you should rely on your own investigation for accuracy.
Read MoreThe home is set over two levels with quality finishes, ultra-high ceilings and an abundance of glass to capitalize on natural light, the home includes four bedrooms, two bathrooms, a powder room and an oversized automatic double garage with plenty of additional storage space.
The kitchen features quality stainless steel appliances including two ovens, a 900mm induction stove top, a fully integrated double fridge/freezer & dishwasher. A walk-in pantry and marble bar make the kitchen an entertainer's dream. Both the kitchen and living room open out through sliding doors to the outdoor entertaining area for seamless, year-round, indoor/outdoor living.
The master bedroom suite on the ground level overlooking the courtyard is spacious and includes a customized dressing room and private ensuite with a bathtub and in-slab heating. Upstairs the home hosts the remaining three bedrooms all with built-in robes, a sitting room and a family bathroom and storage.
Enjoy the ease and convenience of Google Nest integrations throughout to allow you to control your heating/cooling and front doorbell via an app on your phone. Solar panels have been added to allow for energy-efficient usage of the home year-round.
An impressive family residence offers every home comfort, and a secluded sanctuary offers endless entertaining possibilities.
Features of this home include:
Four spacious bedrooms, Two bathrooms
Feature entryway including polished terrazzo flooring and Louise Poulsen pendant lighting
Master suite with dressing room and designer ensuite
In-slab heating to ensuite bathroom
Other bedrooms all with built-in robes
Main bathroom upstairs and powder room
Kitchen with fully integrated Miele appliances (induction cooktop, dual ovens and side by side fridges) and pantry
High ceilings throughout
Wall to wall automated curtains with an integrated pelmet to living areas
Balcony upstairs with access from bedrooms
Air smart zoned air-conditioning with Google Nest Control
Skybell internet-connected doorbell
Home automation control
Smart entrance locks (Schlage sense)
Private central courtyard
Balcony upstairs with access from bedrooms
13kw solar system with 44 panels
Living area: 268m2
Perfectly positioned between all that Kingston has to offer, including the Kingston Foreshore promenade with restaurants, cafés and medical centres, the Kingsborough village with an array of locally owned businesses, and the Kingston Shops which hosts a Supabarn amongst other amenities. Enjoy a short drive to Manuka Village with local restaurants and boutiques as well as the Parliamentary Triangle. Local schooling options are abundant with Telopea Park School, Canberra Grammer, St Clare's College & St Edmunds College all within close reach.
Available now
Tenants must seek Landlord's consent for a pet
Energy efficiency rating is 5
WISH TO INSPECT?
1. Click on the "BOOK INSPECTION" button
2. Register to join an existing inspection
3. If no time is offered, please register so we can contact you once a time is arranged
4. If you do not register, we cannot notify you of any time changes, cancellations or further inspection times.
*Please note all care has been taken in providing the marketing information, Blackshaw Manuka will not be held liable for any errors in typing or information and you should rely on your own investigation for accuracy.
Inspect
Contact agent
Listing agents
Ideally located close to the Kingston Foreshore, is this separate title four-bedroom home. Architecturally designed throughout out with clean, modern touches.
The home is set over two levels with quality finishes, ultra-high ceilings and an abundance of glass to capitalize on natural light, the home includes four bedrooms, two bathrooms, a powder room and an oversized automatic double garage with plenty of additional storage space.
The kitchen features quality stainless steel appliances including two ovens, a 900mm induction stove top, a fully integrated double fridge/freezer & dishwasher. A walk-in pantry and marble bar make the kitchen an entertainer's dream. Both the kitchen and living room open out through sliding doors to the outdoor entertaining area for seamless, year-round, indoor/outdoor living.
The master bedroom suite on the ground level overlooking the courtyard is spacious and includes a customized dressing room and private ensuite with a bathtub and in-slab heating. Upstairs the home hosts the remaining three bedrooms all with built-in robes, a sitting room and a family bathroom and storage.
Enjoy the ease and convenience of Google Nest integrations throughout to allow you to control your heating/cooling and front doorbell via an app on your phone. Solar panels have been added to allow for energy-efficient usage of the home year-round.
An impressive family residence offers every home comfort, and a secluded sanctuary offers endless entertaining possibilities.
Features of this home include:
Four spacious bedrooms, Two bathrooms
Feature entryway including polished terrazzo flooring and Louise Poulsen pendant lighting
Master suite with dressing room and designer ensuite
In-slab heating to ensuite bathroom
Other bedrooms all with built-in robes
Main bathroom upstairs and powder room
Kitchen with fully integrated Miele appliances (induction cooktop, dual ovens and side by side fridges) and pantry
High ceilings throughout
Wall to wall automated curtains with an integrated pelmet to living areas
Balcony upstairs with access from bedrooms
Air smart zoned air-conditioning with Google Nest Control
Skybell internet-connected doorbell
Home automation control
Smart entrance locks (Schlage sense)
Private central courtyard
Balcony upstairs with access from bedrooms
13kw solar system with 44 panels
Living area: 268m2
Perfectly positioned between all that Kingston has to offer, including the Kingston Foreshore promenade with restaurants, cafés and medical centres, the Kingsborough village with an array of locally owned businesses, and the Kingston Shops which hosts a Supabarn amongst other amenities. Enjoy a short drive to Manuka Village with local restaurants and boutiques as well as the Parliamentary Triangle. Local schooling options are abundant with Telopea Park School, Canberra Grammer, St Clare's College & St Edmunds College all within close reach.
Available now
Tenants must seek Landlord's consent for a pet
Energy efficiency rating is 5
WISH TO INSPECT?
1. Click on the "BOOK INSPECTION" button
2. Register to join an existing inspection
3. If no time is offered, please register so we can contact you once a time is arranged
4. If you do not register, we cannot notify you of any time changes, cancellations or further inspection times.
*Please note all care has been taken in providing the marketing information, Blackshaw Manuka will not be held liable for any errors in typing or information and you should rely on your own investigation for accuracy.
Read MoreThe home is set over two levels with quality finishes, ultra-high ceilings and an abundance of glass to capitalize on natural light, the home includes four bedrooms, two bathrooms, a powder room and an oversized automatic double garage with plenty of additional storage space.
The kitchen features quality stainless steel appliances including two ovens, a 900mm induction stove top, a fully integrated double fridge/freezer & dishwasher. A walk-in pantry and marble bar make the kitchen an entertainer's dream. Both the kitchen and living room open out through sliding doors to the outdoor entertaining area for seamless, year-round, indoor/outdoor living.
The master bedroom suite on the ground level overlooking the courtyard is spacious and includes a customized dressing room and private ensuite with a bathtub and in-slab heating. Upstairs the home hosts the remaining three bedrooms all with built-in robes, a sitting room and a family bathroom and storage.
Enjoy the ease and convenience of Google Nest integrations throughout to allow you to control your heating/cooling and front doorbell via an app on your phone. Solar panels have been added to allow for energy-efficient usage of the home year-round.
An impressive family residence offers every home comfort, and a secluded sanctuary offers endless entertaining possibilities.
Features of this home include:
Four spacious bedrooms, Two bathrooms
Feature entryway including polished terrazzo flooring and Louise Poulsen pendant lighting
Master suite with dressing room and designer ensuite
In-slab heating to ensuite bathroom
Other bedrooms all with built-in robes
Main bathroom upstairs and powder room
Kitchen with fully integrated Miele appliances (induction cooktop, dual ovens and side by side fridges) and pantry
High ceilings throughout
Wall to wall automated curtains with an integrated pelmet to living areas
Balcony upstairs with access from bedrooms
Air smart zoned air-conditioning with Google Nest Control
Skybell internet-connected doorbell
Home automation control
Smart entrance locks (Schlage sense)
Private central courtyard
Balcony upstairs with access from bedrooms
13kw solar system with 44 panels
Living area: 268m2
Perfectly positioned between all that Kingston has to offer, including the Kingston Foreshore promenade with restaurants, cafés and medical centres, the Kingsborough village with an array of locally owned businesses, and the Kingston Shops which hosts a Supabarn amongst other amenities. Enjoy a short drive to Manuka Village with local restaurants and boutiques as well as the Parliamentary Triangle. Local schooling options are abundant with Telopea Park School, Canberra Grammer, St Clare's College & St Edmunds College all within close reach.
Available now
Tenants must seek Landlord's consent for a pet
Energy efficiency rating is 5
WISH TO INSPECT?
1. Click on the "BOOK INSPECTION" button
2. Register to join an existing inspection
3. If no time is offered, please register so we can contact you once a time is arranged
4. If you do not register, we cannot notify you of any time changes, cancellations or further inspection times.
*Please note all care has been taken in providing the marketing information, Blackshaw Manuka will not be held liable for any errors in typing or information and you should rely on your own investigation for accuracy.
Location
45 Cunningham Street
Kingston ACT 2604
Details
4
2
2
House
$1,400 per week
Available: | Now |
Ideally located close to the Kingston Foreshore, is this separate title four-bedroom home. Architecturally designed throughout out with clean, modern touches.
The home is set over two levels with quality finishes, ultra-high ceilings and an abundance of glass to capitalize on natural light, the home includes four bedrooms, two bathrooms, a powder room and an oversized automatic double garage with plenty of additional storage space.
The kitchen features quality stainless steel appliances including two ovens, a 900mm induction stove top, a fully integrated double fridge/freezer & dishwasher. A walk-in pantry and marble bar make the kitchen an entertainer's dream. Both the kitchen and living room open out through sliding doors to the outdoor entertaining area for seamless, year-round, indoor/outdoor living.
The master bedroom suite on the ground level overlooking the courtyard is spacious and includes a customized dressing room and private ensuite with a bathtub and in-slab heating. Upstairs the home hosts the remaining three bedrooms all with built-in robes, a sitting room and a family bathroom and storage.
Enjoy the ease and convenience of Google Nest integrations throughout to allow you to control your heating/cooling and front doorbell via an app on your phone. Solar panels have been added to allow for energy-efficient usage of the home year-round.
An impressive family residence offers every home comfort, and a secluded sanctuary offers endless entertaining possibilities.
Features of this home include:
Four spacious bedrooms, Two bathrooms
Feature entryway including polished terrazzo flooring and Louise Poulsen pendant lighting
Master suite with dressing room and designer ensuite
In-slab heating to ensuite bathroom
Other bedrooms all with built-in robes
Main bathroom upstairs and powder room
Kitchen with fully integrated Miele appliances (induction cooktop, dual ovens and side by side fridges) and pantry
High ceilings throughout
Wall to wall automated curtains with an integrated pelmet to living areas
Balcony upstairs with access from bedrooms
Air smart zoned air-conditioning with Google Nest Control
Skybell internet-connected doorbell
Home automation control
Smart entrance locks (Schlage sense)
Private central courtyard
Balcony upstairs with access from bedrooms
13kw solar system with 44 panels
Living area: 268m2
Perfectly positioned between all that Kingston has to offer, including the Kingston Foreshore promenade with restaurants, cafés and medical centres, the Kingsborough village with an array of locally owned businesses, and the Kingston Shops which hosts a Supabarn amongst other amenities. Enjoy a short drive to Manuka Village with local restaurants and boutiques as well as the Parliamentary Triangle. Local schooling options are abundant with Telopea Park School, Canberra Grammer, St Clare's College & St Edmunds College all within close reach.
Available now
Tenants must seek Landlord's consent for a pet
Energy efficiency rating is 5
WISH TO INSPECT?
1. Click on the "BOOK INSPECTION" button
2. Register to join an existing inspection
3. If no time is offered, please register so we can contact you once a time is arranged
4. If you do not register, we cannot notify you of any time changes, cancellations or further inspection times.
*Please note all care has been taken in providing the marketing information, Blackshaw Manuka will not be held liable for any errors in typing or information and you should rely on your own investigation for accuracy.
Read MoreThe home is set over two levels with quality finishes, ultra-high ceilings and an abundance of glass to capitalize on natural light, the home includes four bedrooms, two bathrooms, a powder room and an oversized automatic double garage with plenty of additional storage space.
The kitchen features quality stainless steel appliances including two ovens, a 900mm induction stove top, a fully integrated double fridge/freezer & dishwasher. A walk-in pantry and marble bar make the kitchen an entertainer's dream. Both the kitchen and living room open out through sliding doors to the outdoor entertaining area for seamless, year-round, indoor/outdoor living.
The master bedroom suite on the ground level overlooking the courtyard is spacious and includes a customized dressing room and private ensuite with a bathtub and in-slab heating. Upstairs the home hosts the remaining three bedrooms all with built-in robes, a sitting room and a family bathroom and storage.
Enjoy the ease and convenience of Google Nest integrations throughout to allow you to control your heating/cooling and front doorbell via an app on your phone. Solar panels have been added to allow for energy-efficient usage of the home year-round.
An impressive family residence offers every home comfort, and a secluded sanctuary offers endless entertaining possibilities.
Features of this home include:
Four spacious bedrooms, Two bathrooms
Feature entryway including polished terrazzo flooring and Louise Poulsen pendant lighting
Master suite with dressing room and designer ensuite
In-slab heating to ensuite bathroom
Other bedrooms all with built-in robes
Main bathroom upstairs and powder room
Kitchen with fully integrated Miele appliances (induction cooktop, dual ovens and side by side fridges) and pantry
High ceilings throughout
Wall to wall automated curtains with an integrated pelmet to living areas
Balcony upstairs with access from bedrooms
Air smart zoned air-conditioning with Google Nest Control
Skybell internet-connected doorbell
Home automation control
Smart entrance locks (Schlage sense)
Private central courtyard
Balcony upstairs with access from bedrooms
13kw solar system with 44 panels
Living area: 268m2
Perfectly positioned between all that Kingston has to offer, including the Kingston Foreshore promenade with restaurants, cafés and medical centres, the Kingsborough village with an array of locally owned businesses, and the Kingston Shops which hosts a Supabarn amongst other amenities. Enjoy a short drive to Manuka Village with local restaurants and boutiques as well as the Parliamentary Triangle. Local schooling options are abundant with Telopea Park School, Canberra Grammer, St Clare's College & St Edmunds College all within close reach.
Available now
Tenants must seek Landlord's consent for a pet
Energy efficiency rating is 5
WISH TO INSPECT?
1. Click on the "BOOK INSPECTION" button
2. Register to join an existing inspection
3. If no time is offered, please register so we can contact you once a time is arranged
4. If you do not register, we cannot notify you of any time changes, cancellations or further inspection times.
*Please note all care has been taken in providing the marketing information, Blackshaw Manuka will not be held liable for any errors in typing or information and you should rely on your own investigation for accuracy.
Inspect
Contact agent


