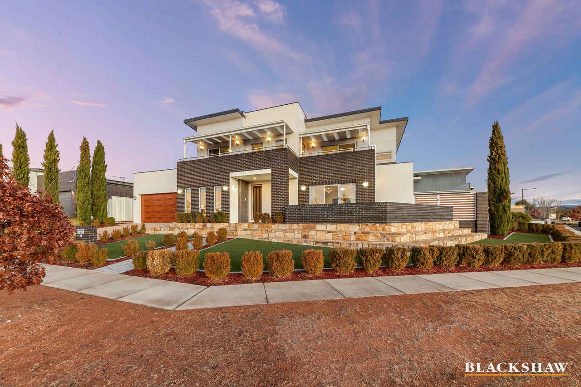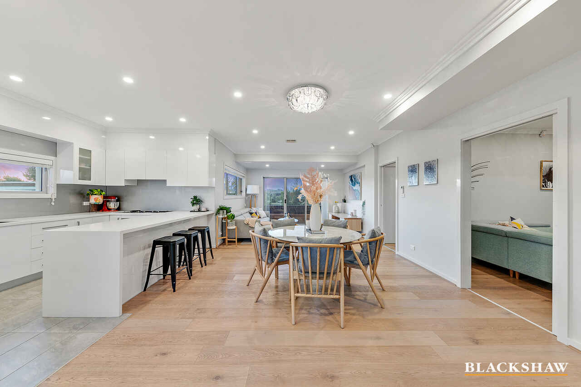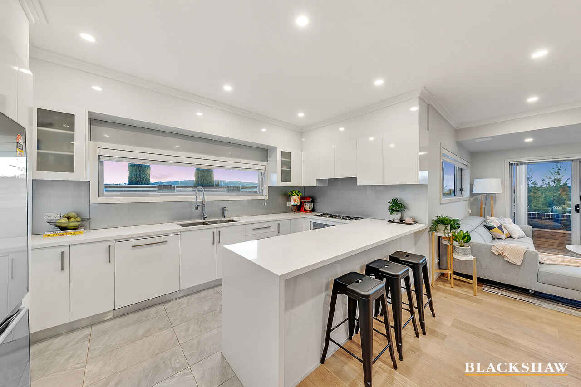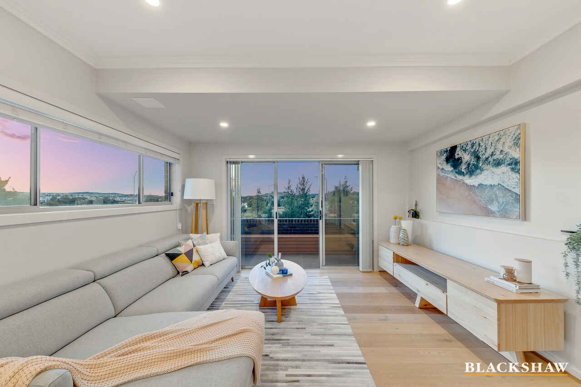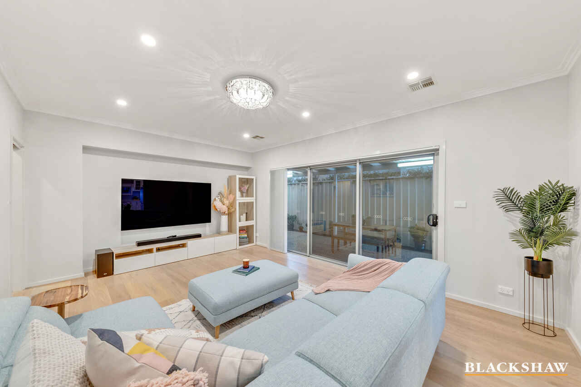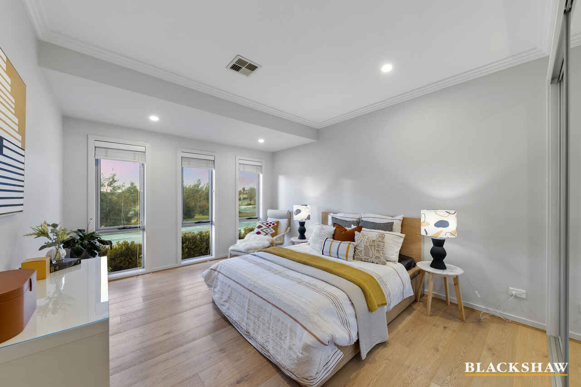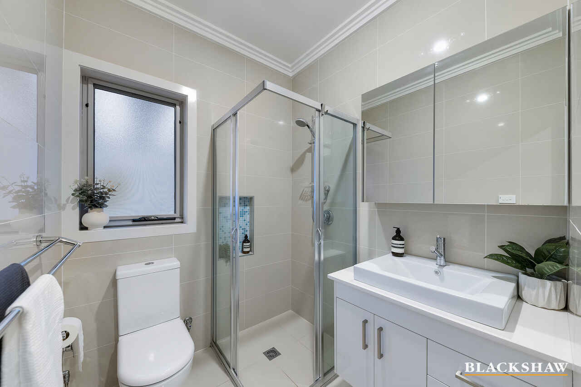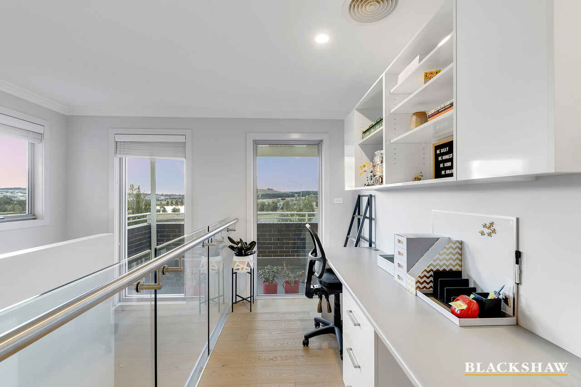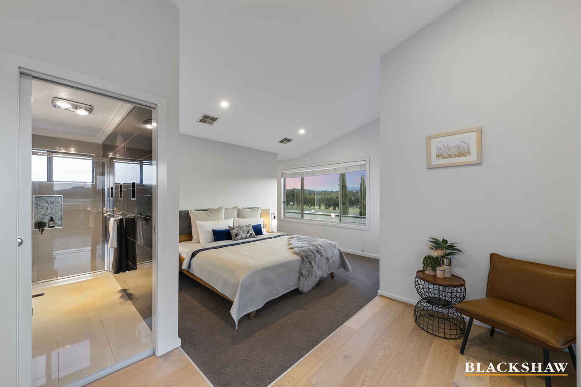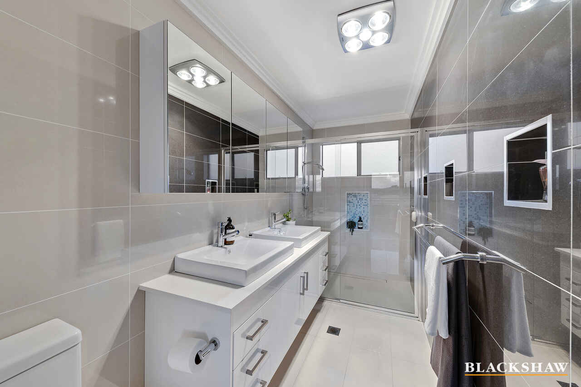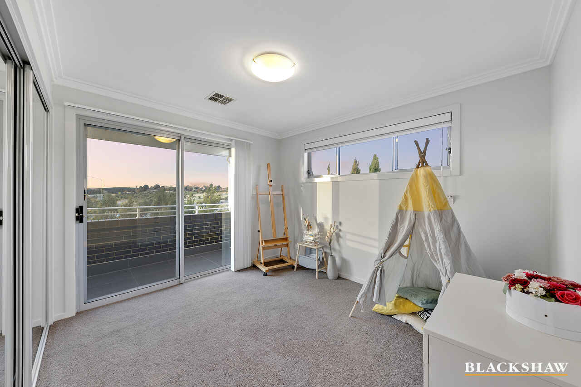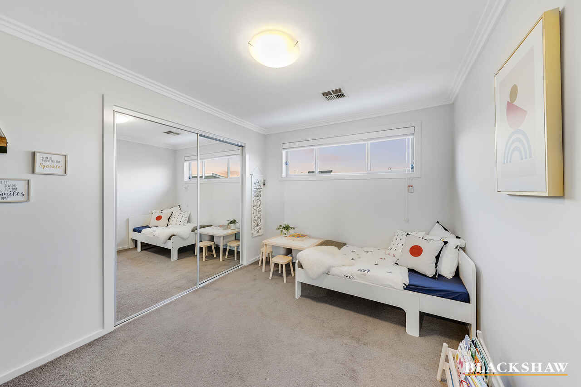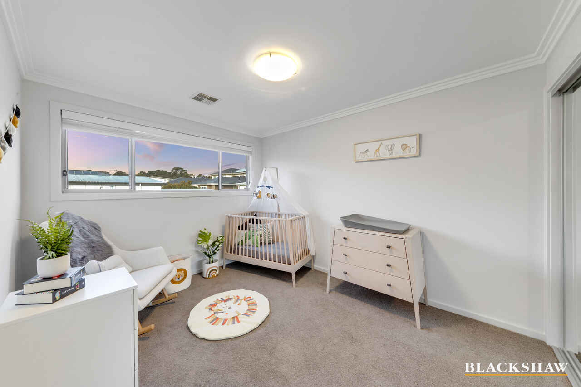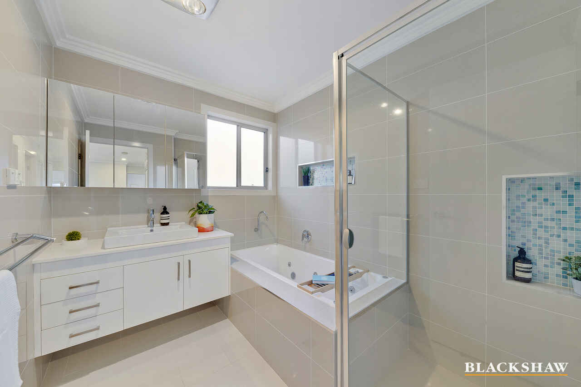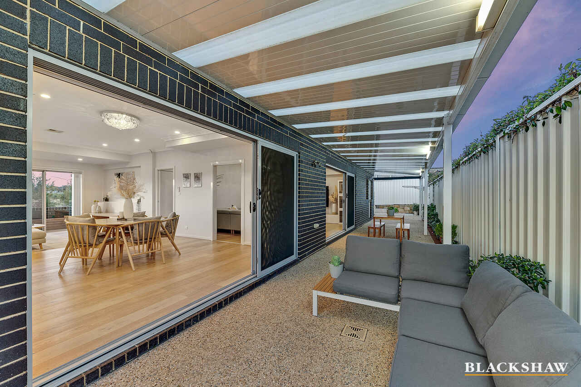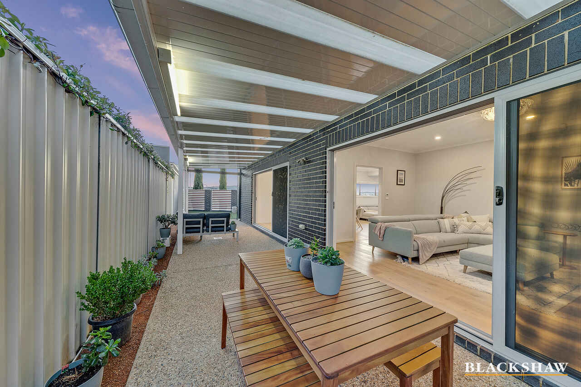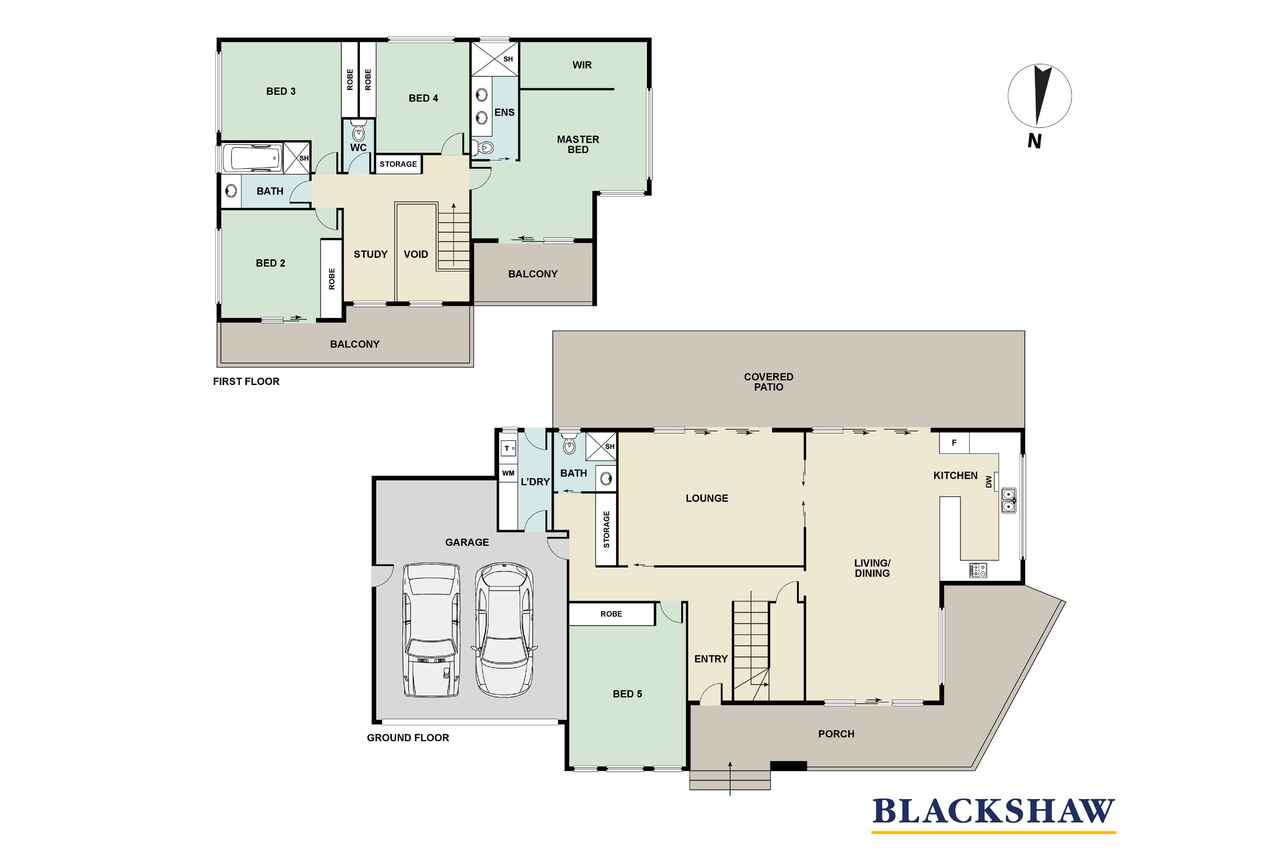Follow the sun in luxurious surrounds
Sold
Location
34 Cazneaux Crescent
Weston ACT 2611
Details
5
3
2
EER: 4.0
House
Auction Sunday, 17 Jul 11:00 AM On site
Beautifully positioned in McCubbin Rise to capture breath-taking sunrise to sunset mountain and valley views, this striking custom home on an elevated corner block promises a life of exceptional comfort and luxury thanks to a suite of premium finishes.
The perfectly configured and well-executed layout delivers an ideal proposition for extended family, with a large downstairs bedroom that has access to a bathroom, plus four bedrooms upstairs including the palatial master that benefits from a private balcony and roomy ensuite. There's the bonus of a dual workstation on this floor that has the added advantage of wonderful water vistas.
A wide and welcoming entry to the home introduces the Scandi-style timber floors that take you all the way through to the expansive central lounge and open-plan family and dining zones which are saturated in natural light. This generous main hub further incorporates the designer kitchen which has sleek, contemporary feel to it capped off with high-end stainless-steel appliances.
The wraparound rear garden is not only secure but has an appealingly artful fence that alternates between brick pillars and two-tone engineered battens. It's a wonderful foil for the greenery that is the low-maintenance artificial turf of the yard and an enjoyable, safe place for children and pets to play while adults enjoy the adjacent covered terrace.
Living here puts you minutes from Cooleman Court and commuter routes that can get you to Belconnen, the city or Tuggeranong within 15 minutes. Five schools are within 3km.
FEATURES
• Contemporary two-storey home on an elevated corner block
• High ceilings
• North-facing windows with mountain and water views
• Flexible floor plan
• Kitchen with deep double sink, built-in microwave and dishwasher and Smeg gas cooktop plus 900mm oven
• Double opening sliding doors from living areas to outdoor entertaining
• Raised al fresco platform with built-in timber seating
• Double-sized bedrooms
• Floor-to-ceiling tiles and heat lamps in all bathrooms
• Bident shower hosing to toilets
• Stone benchtops to wet areas
• TV recesses
• Ducted gas heating and new ducted cooling
• Security system and CCTV
• Security screens to all external doors
• Wired networking throughout the house plus NBN internet
• TV aerial connections in all lounges as well as Master and downstairs bedroom
• Outdoor blinds
• Fully landscaped low-maintenance gardens with automatic irrigation
• Terraced sandstone retaining walls
• Oversized automated double garage with epoxy floor, numerous power points and space for a gym
• 5th bedroom designed with versatility in mind and can be used as bedroom or additional media/games room
Read MoreThe perfectly configured and well-executed layout delivers an ideal proposition for extended family, with a large downstairs bedroom that has access to a bathroom, plus four bedrooms upstairs including the palatial master that benefits from a private balcony and roomy ensuite. There's the bonus of a dual workstation on this floor that has the added advantage of wonderful water vistas.
A wide and welcoming entry to the home introduces the Scandi-style timber floors that take you all the way through to the expansive central lounge and open-plan family and dining zones which are saturated in natural light. This generous main hub further incorporates the designer kitchen which has sleek, contemporary feel to it capped off with high-end stainless-steel appliances.
The wraparound rear garden is not only secure but has an appealingly artful fence that alternates between brick pillars and two-tone engineered battens. It's a wonderful foil for the greenery that is the low-maintenance artificial turf of the yard and an enjoyable, safe place for children and pets to play while adults enjoy the adjacent covered terrace.
Living here puts you minutes from Cooleman Court and commuter routes that can get you to Belconnen, the city or Tuggeranong within 15 minutes. Five schools are within 3km.
FEATURES
• Contemporary two-storey home on an elevated corner block
• High ceilings
• North-facing windows with mountain and water views
• Flexible floor plan
• Kitchen with deep double sink, built-in microwave and dishwasher and Smeg gas cooktop plus 900mm oven
• Double opening sliding doors from living areas to outdoor entertaining
• Raised al fresco platform with built-in timber seating
• Double-sized bedrooms
• Floor-to-ceiling tiles and heat lamps in all bathrooms
• Bident shower hosing to toilets
• Stone benchtops to wet areas
• TV recesses
• Ducted gas heating and new ducted cooling
• Security system and CCTV
• Security screens to all external doors
• Wired networking throughout the house plus NBN internet
• TV aerial connections in all lounges as well as Master and downstairs bedroom
• Outdoor blinds
• Fully landscaped low-maintenance gardens with automatic irrigation
• Terraced sandstone retaining walls
• Oversized automated double garage with epoxy floor, numerous power points and space for a gym
• 5th bedroom designed with versatility in mind and can be used as bedroom or additional media/games room
Inspect
Contact agent
Listing agents
Beautifully positioned in McCubbin Rise to capture breath-taking sunrise to sunset mountain and valley views, this striking custom home on an elevated corner block promises a life of exceptional comfort and luxury thanks to a suite of premium finishes.
The perfectly configured and well-executed layout delivers an ideal proposition for extended family, with a large downstairs bedroom that has access to a bathroom, plus four bedrooms upstairs including the palatial master that benefits from a private balcony and roomy ensuite. There's the bonus of a dual workstation on this floor that has the added advantage of wonderful water vistas.
A wide and welcoming entry to the home introduces the Scandi-style timber floors that take you all the way through to the expansive central lounge and open-plan family and dining zones which are saturated in natural light. This generous main hub further incorporates the designer kitchen which has sleek, contemporary feel to it capped off with high-end stainless-steel appliances.
The wraparound rear garden is not only secure but has an appealingly artful fence that alternates between brick pillars and two-tone engineered battens. It's a wonderful foil for the greenery that is the low-maintenance artificial turf of the yard and an enjoyable, safe place for children and pets to play while adults enjoy the adjacent covered terrace.
Living here puts you minutes from Cooleman Court and commuter routes that can get you to Belconnen, the city or Tuggeranong within 15 minutes. Five schools are within 3km.
FEATURES
• Contemporary two-storey home on an elevated corner block
• High ceilings
• North-facing windows with mountain and water views
• Flexible floor plan
• Kitchen with deep double sink, built-in microwave and dishwasher and Smeg gas cooktop plus 900mm oven
• Double opening sliding doors from living areas to outdoor entertaining
• Raised al fresco platform with built-in timber seating
• Double-sized bedrooms
• Floor-to-ceiling tiles and heat lamps in all bathrooms
• Bident shower hosing to toilets
• Stone benchtops to wet areas
• TV recesses
• Ducted gas heating and new ducted cooling
• Security system and CCTV
• Security screens to all external doors
• Wired networking throughout the house plus NBN internet
• TV aerial connections in all lounges as well as Master and downstairs bedroom
• Outdoor blinds
• Fully landscaped low-maintenance gardens with automatic irrigation
• Terraced sandstone retaining walls
• Oversized automated double garage with epoxy floor, numerous power points and space for a gym
• 5th bedroom designed with versatility in mind and can be used as bedroom or additional media/games room
Read MoreThe perfectly configured and well-executed layout delivers an ideal proposition for extended family, with a large downstairs bedroom that has access to a bathroom, plus four bedrooms upstairs including the palatial master that benefits from a private balcony and roomy ensuite. There's the bonus of a dual workstation on this floor that has the added advantage of wonderful water vistas.
A wide and welcoming entry to the home introduces the Scandi-style timber floors that take you all the way through to the expansive central lounge and open-plan family and dining zones which are saturated in natural light. This generous main hub further incorporates the designer kitchen which has sleek, contemporary feel to it capped off with high-end stainless-steel appliances.
The wraparound rear garden is not only secure but has an appealingly artful fence that alternates between brick pillars and two-tone engineered battens. It's a wonderful foil for the greenery that is the low-maintenance artificial turf of the yard and an enjoyable, safe place for children and pets to play while adults enjoy the adjacent covered terrace.
Living here puts you minutes from Cooleman Court and commuter routes that can get you to Belconnen, the city or Tuggeranong within 15 minutes. Five schools are within 3km.
FEATURES
• Contemporary two-storey home on an elevated corner block
• High ceilings
• North-facing windows with mountain and water views
• Flexible floor plan
• Kitchen with deep double sink, built-in microwave and dishwasher and Smeg gas cooktop plus 900mm oven
• Double opening sliding doors from living areas to outdoor entertaining
• Raised al fresco platform with built-in timber seating
• Double-sized bedrooms
• Floor-to-ceiling tiles and heat lamps in all bathrooms
• Bident shower hosing to toilets
• Stone benchtops to wet areas
• TV recesses
• Ducted gas heating and new ducted cooling
• Security system and CCTV
• Security screens to all external doors
• Wired networking throughout the house plus NBN internet
• TV aerial connections in all lounges as well as Master and downstairs bedroom
• Outdoor blinds
• Fully landscaped low-maintenance gardens with automatic irrigation
• Terraced sandstone retaining walls
• Oversized automated double garage with epoxy floor, numerous power points and space for a gym
• 5th bedroom designed with versatility in mind and can be used as bedroom or additional media/games room
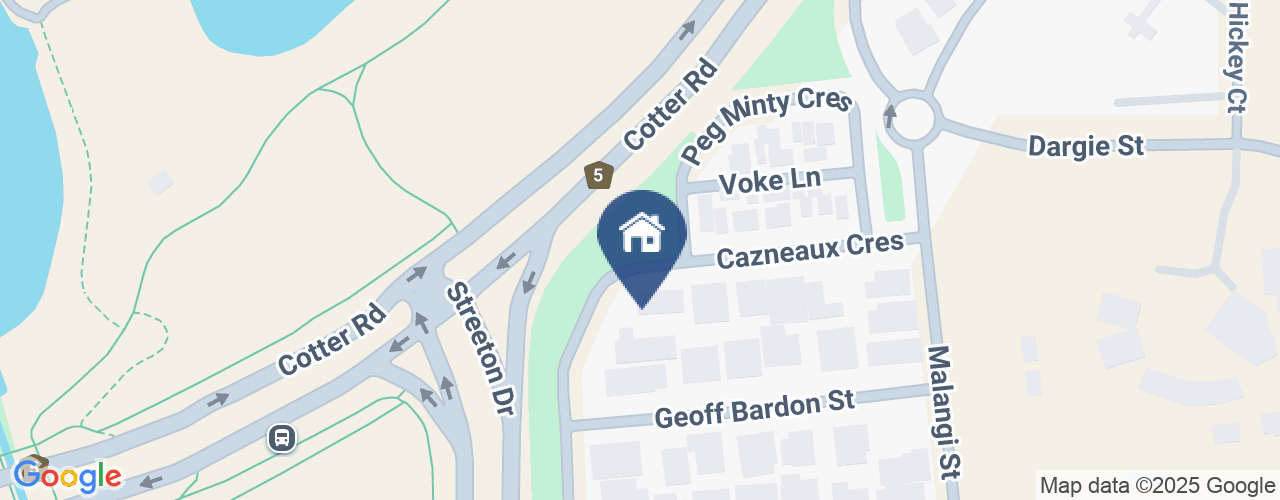
Location
34 Cazneaux Crescent
Weston ACT 2611
Details
5
3
2
EER: 4.0
House
Auction Sunday, 17 Jul 11:00 AM On site
Beautifully positioned in McCubbin Rise to capture breath-taking sunrise to sunset mountain and valley views, this striking custom home on an elevated corner block promises a life of exceptional comfort and luxury thanks to a suite of premium finishes.
The perfectly configured and well-executed layout delivers an ideal proposition for extended family, with a large downstairs bedroom that has access to a bathroom, plus four bedrooms upstairs including the palatial master that benefits from a private balcony and roomy ensuite. There's the bonus of a dual workstation on this floor that has the added advantage of wonderful water vistas.
A wide and welcoming entry to the home introduces the Scandi-style timber floors that take you all the way through to the expansive central lounge and open-plan family and dining zones which are saturated in natural light. This generous main hub further incorporates the designer kitchen which has sleek, contemporary feel to it capped off with high-end stainless-steel appliances.
The wraparound rear garden is not only secure but has an appealingly artful fence that alternates between brick pillars and two-tone engineered battens. It's a wonderful foil for the greenery that is the low-maintenance artificial turf of the yard and an enjoyable, safe place for children and pets to play while adults enjoy the adjacent covered terrace.
Living here puts you minutes from Cooleman Court and commuter routes that can get you to Belconnen, the city or Tuggeranong within 15 minutes. Five schools are within 3km.
FEATURES
• Contemporary two-storey home on an elevated corner block
• High ceilings
• North-facing windows with mountain and water views
• Flexible floor plan
• Kitchen with deep double sink, built-in microwave and dishwasher and Smeg gas cooktop plus 900mm oven
• Double opening sliding doors from living areas to outdoor entertaining
• Raised al fresco platform with built-in timber seating
• Double-sized bedrooms
• Floor-to-ceiling tiles and heat lamps in all bathrooms
• Bident shower hosing to toilets
• Stone benchtops to wet areas
• TV recesses
• Ducted gas heating and new ducted cooling
• Security system and CCTV
• Security screens to all external doors
• Wired networking throughout the house plus NBN internet
• TV aerial connections in all lounges as well as Master and downstairs bedroom
• Outdoor blinds
• Fully landscaped low-maintenance gardens with automatic irrigation
• Terraced sandstone retaining walls
• Oversized automated double garage with epoxy floor, numerous power points and space for a gym
• 5th bedroom designed with versatility in mind and can be used as bedroom or additional media/games room
Read MoreThe perfectly configured and well-executed layout delivers an ideal proposition for extended family, with a large downstairs bedroom that has access to a bathroom, plus four bedrooms upstairs including the palatial master that benefits from a private balcony and roomy ensuite. There's the bonus of a dual workstation on this floor that has the added advantage of wonderful water vistas.
A wide and welcoming entry to the home introduces the Scandi-style timber floors that take you all the way through to the expansive central lounge and open-plan family and dining zones which are saturated in natural light. This generous main hub further incorporates the designer kitchen which has sleek, contemporary feel to it capped off with high-end stainless-steel appliances.
The wraparound rear garden is not only secure but has an appealingly artful fence that alternates between brick pillars and two-tone engineered battens. It's a wonderful foil for the greenery that is the low-maintenance artificial turf of the yard and an enjoyable, safe place for children and pets to play while adults enjoy the adjacent covered terrace.
Living here puts you minutes from Cooleman Court and commuter routes that can get you to Belconnen, the city or Tuggeranong within 15 minutes. Five schools are within 3km.
FEATURES
• Contemporary two-storey home on an elevated corner block
• High ceilings
• North-facing windows with mountain and water views
• Flexible floor plan
• Kitchen with deep double sink, built-in microwave and dishwasher and Smeg gas cooktop plus 900mm oven
• Double opening sliding doors from living areas to outdoor entertaining
• Raised al fresco platform with built-in timber seating
• Double-sized bedrooms
• Floor-to-ceiling tiles and heat lamps in all bathrooms
• Bident shower hosing to toilets
• Stone benchtops to wet areas
• TV recesses
• Ducted gas heating and new ducted cooling
• Security system and CCTV
• Security screens to all external doors
• Wired networking throughout the house plus NBN internet
• TV aerial connections in all lounges as well as Master and downstairs bedroom
• Outdoor blinds
• Fully landscaped low-maintenance gardens with automatic irrigation
• Terraced sandstone retaining walls
• Oversized automated double garage with epoxy floor, numerous power points and space for a gym
• 5th bedroom designed with versatility in mind and can be used as bedroom or additional media/games room
Inspect
Contact agent


