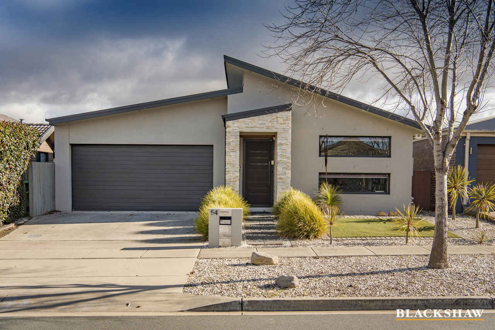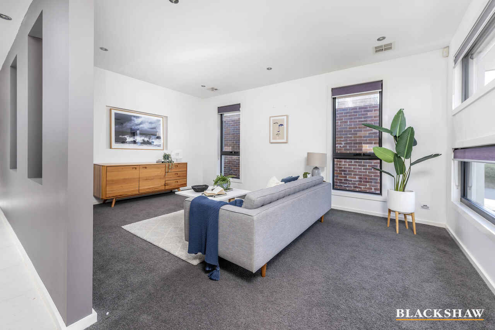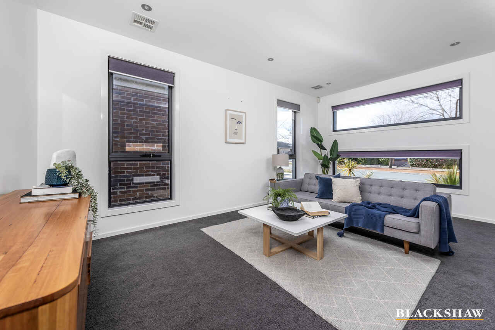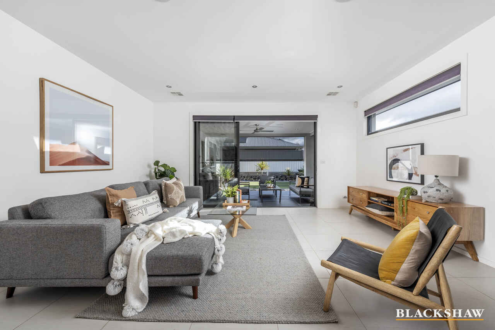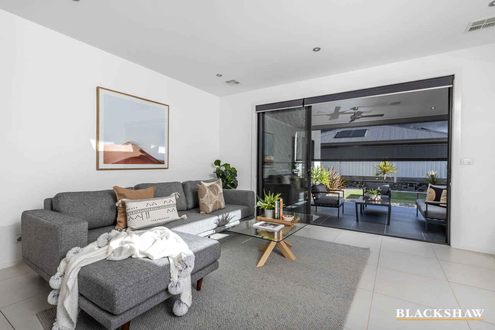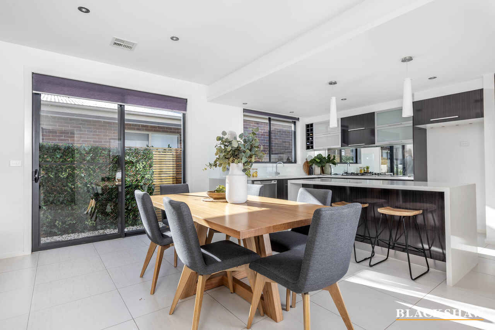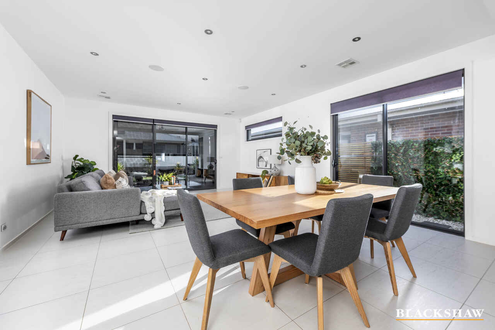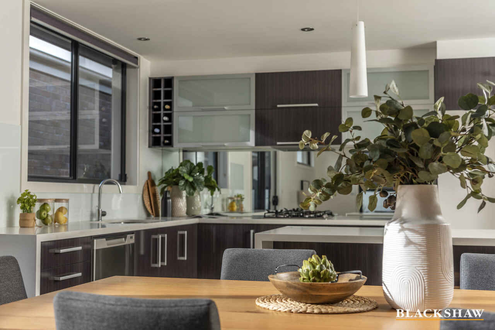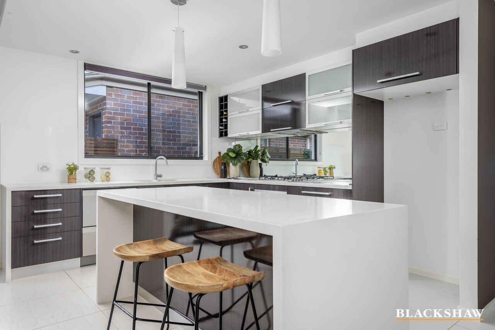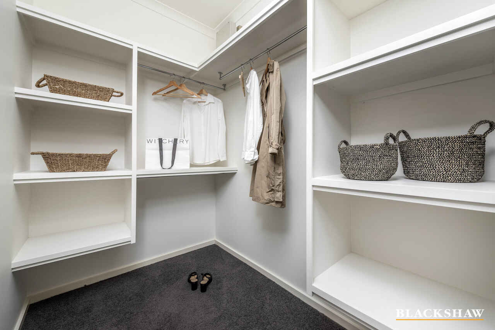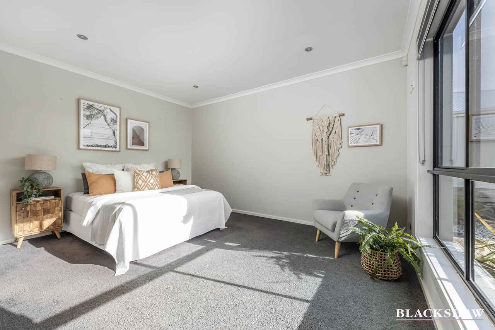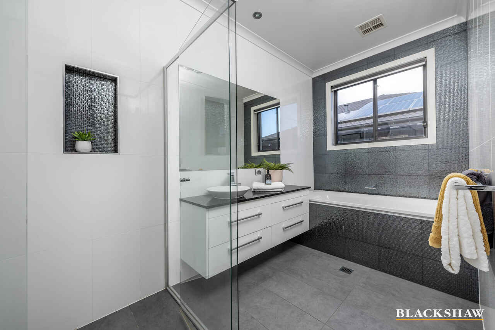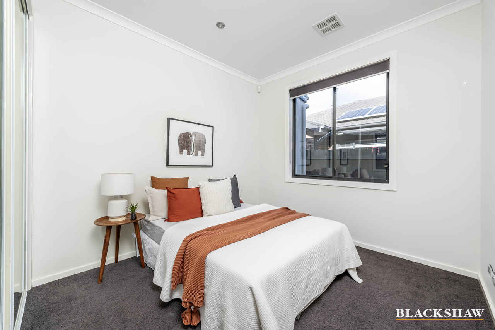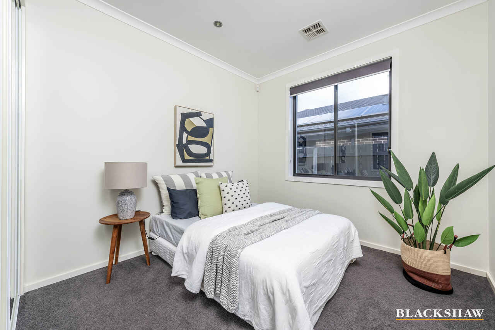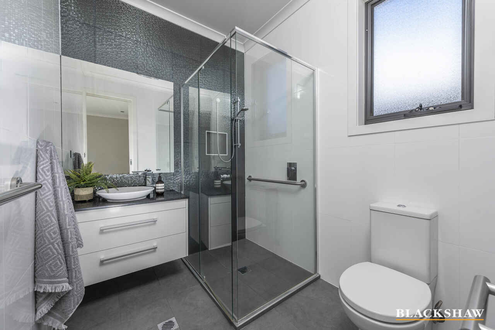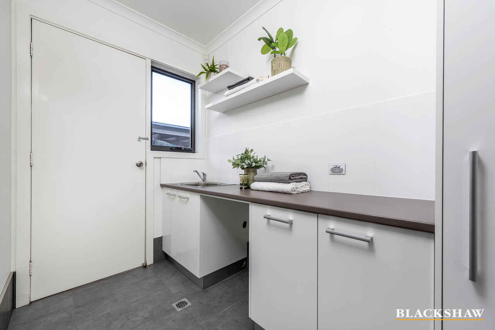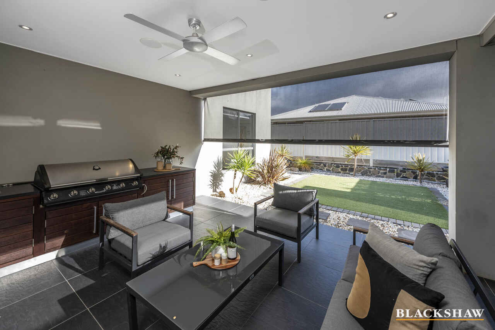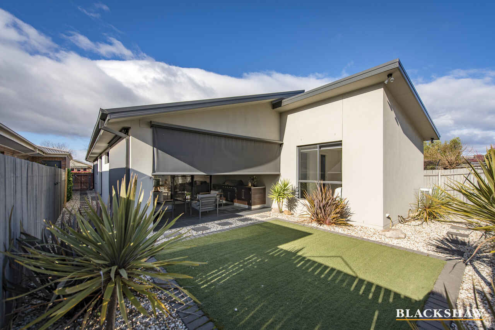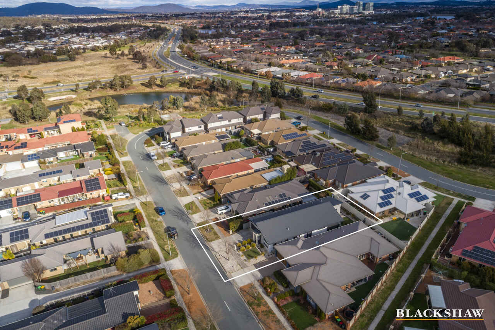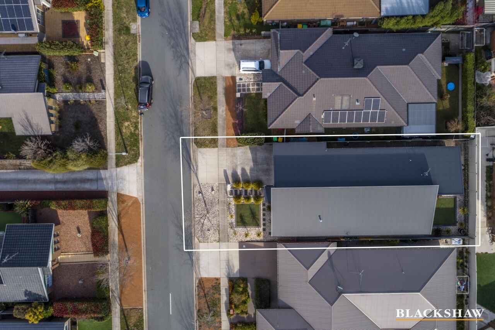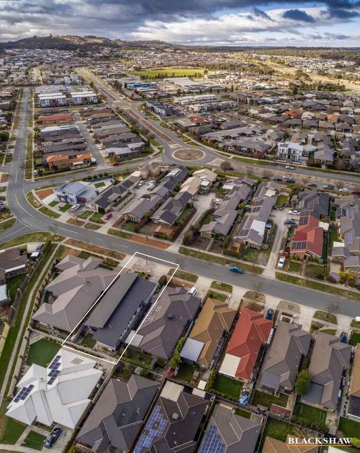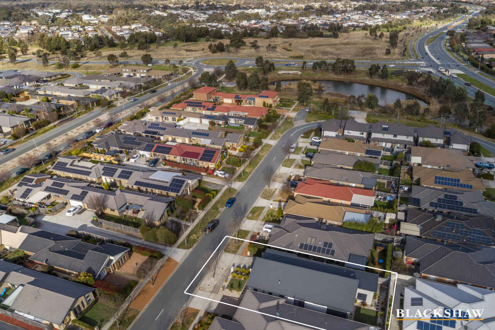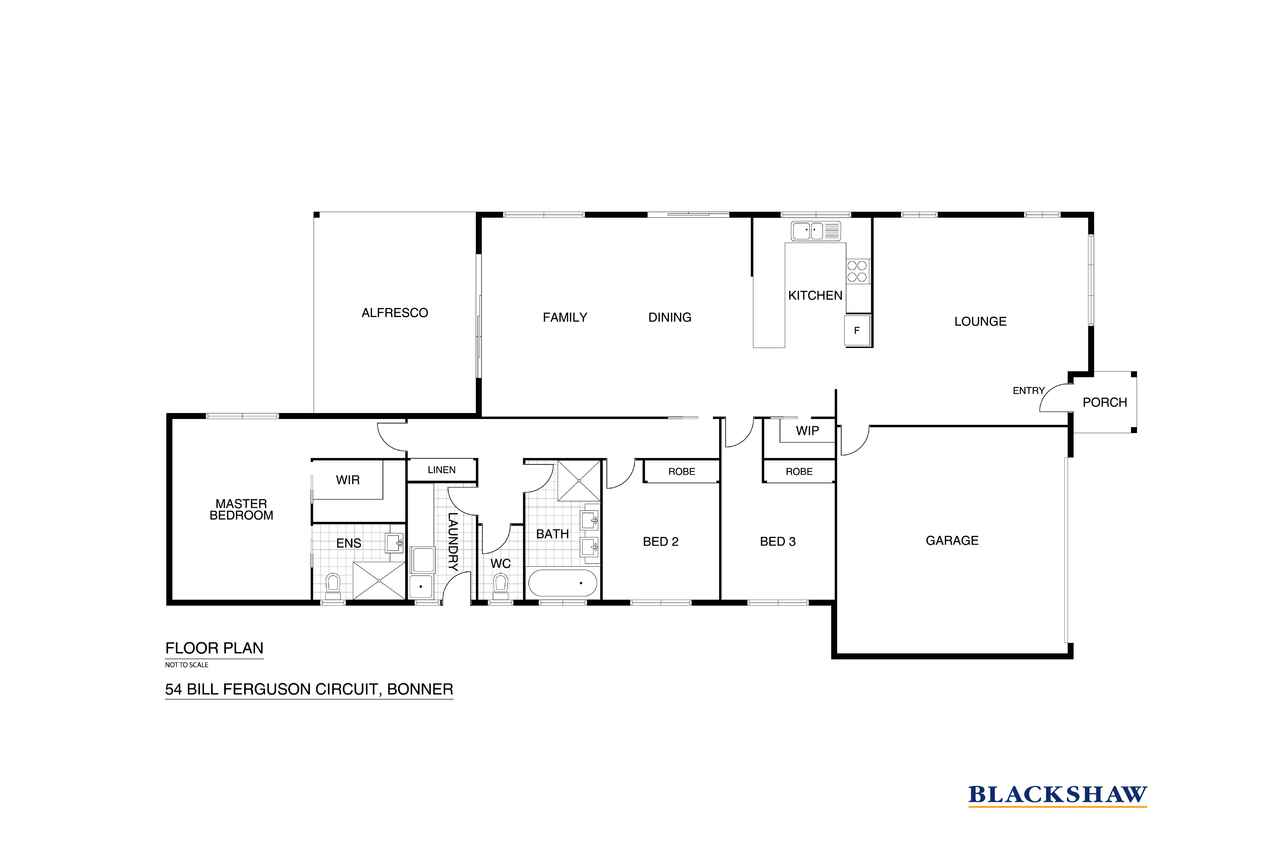Contemporary, convenient and turn-key!
Sold
Location
54 Bill Ferguson Circuit
Bonner ACT 2914
Details
3
2
2
EER: 4.5
House
Sold
Land area: | 432 sqm (approx) |
Building size: | 216 sqm (approx) |
With style in abundance and great street appeal, this modern three-bedroom home offers fresh light-filled interiors and fantastic finishes. As you pass through the manicured front yard, through the front entry, you are greeted by a formal lounge room that offers a sun-drenched space to relax and unwind. Continue down the hallway and the home unveils an airy open plan kitchen, dining and living area, leading out onto a covered alfresco.
The colour palette and finishes throughout the house ensure a crisp, future-proof look for years to come. In addition, any homeowner would be proud to call this kitchen their own with quality stone benchtops and waterfall edges and an island bench the ideal size for entertaining. Gas cooktop, dishwasher, smoke mirror splashback and ample overhead storage plus wine rack provide all the modern features you could need to cook and host in style.
The kitchen overlooks a sunny dining and living area, providing space for family and friends to relax when you host gatherings. Then watch the indoors seamlessly transform to outdoors with sliding door access to a covered alfresco entertaining area with a six-burner built-in barbeque, ceiling fan and weather blind to keep out the elements. From this space, you overlook an easy-care yard that looks fantastic year-round with synthetic turf and low-maintenance structural plants.
Your sun-drenched master bedroom offers a walk-in robe with excellent shelf and hanging space, as well as a chic ensuite with floor-to-ceiling tiles, shower, toilet and wall-hung vanity. The remaining two bedrooms feature mirrored built-in robes, serviced by a stunning main bathroom with feature tiling, shower, bath and wall-hung vanity. Similarly well-designed, the laundry offers good storage space with access to the rear yard for functionality.
Located in a quiet loop street close to the pond, this contemporary home offers all the features you would expect from a modern build, including square-set ceilings, great finishes and a double garage with internal access. Just 300 metres to Neville Bonner Primary School, and close to playing fields, Woolworths Bonner, and Amaroo Village Shopping Centre with the convenience of Coles, Aldi, Priceline, Coffee Guru, Liquorland, Butters Patisserie, restaurants, childcare centre and a petrol station. Backing Horse Park Drive means that you have easy and quick arterial road access to Gungahlin Marketplace and the city centre.
Features
- Quiet loop street
- Great living spaces, including formal lounge, meals, living and alfresco
- Master bedroom with WIR and ensuite
- Bedrooms with BIRs
- Modern main bathroom with bath, shower and separate toilet
- Kitchen with stone benchtops, great storage and modern appliances
- Tile and covered alfresco with built-in barbeque, ceiling fan and weather blind
- Ducted reverse cycle heating and cooling throughout
- Alarm system
- Double garage with automatic panel-lift door and internal access
- Close to schools, shops and amenities
Breakdown:
Block: 432m2
Total build: 216m2
UV: $347,000
Rates: $2,324.72 p.a
Land Tax (only if rented): $3,237.20 p.a
Rental potential $680-$710 p/week
This information has been obtained from reliable sources however, we cannot guarantee its complete accuracy so we recommend that you also conduct your own enquiries to verify the details contained herein.
Read MoreThe colour palette and finishes throughout the house ensure a crisp, future-proof look for years to come. In addition, any homeowner would be proud to call this kitchen their own with quality stone benchtops and waterfall edges and an island bench the ideal size for entertaining. Gas cooktop, dishwasher, smoke mirror splashback and ample overhead storage plus wine rack provide all the modern features you could need to cook and host in style.
The kitchen overlooks a sunny dining and living area, providing space for family and friends to relax when you host gatherings. Then watch the indoors seamlessly transform to outdoors with sliding door access to a covered alfresco entertaining area with a six-burner built-in barbeque, ceiling fan and weather blind to keep out the elements. From this space, you overlook an easy-care yard that looks fantastic year-round with synthetic turf and low-maintenance structural plants.
Your sun-drenched master bedroom offers a walk-in robe with excellent shelf and hanging space, as well as a chic ensuite with floor-to-ceiling tiles, shower, toilet and wall-hung vanity. The remaining two bedrooms feature mirrored built-in robes, serviced by a stunning main bathroom with feature tiling, shower, bath and wall-hung vanity. Similarly well-designed, the laundry offers good storage space with access to the rear yard for functionality.
Located in a quiet loop street close to the pond, this contemporary home offers all the features you would expect from a modern build, including square-set ceilings, great finishes and a double garage with internal access. Just 300 metres to Neville Bonner Primary School, and close to playing fields, Woolworths Bonner, and Amaroo Village Shopping Centre with the convenience of Coles, Aldi, Priceline, Coffee Guru, Liquorland, Butters Patisserie, restaurants, childcare centre and a petrol station. Backing Horse Park Drive means that you have easy and quick arterial road access to Gungahlin Marketplace and the city centre.
Features
- Quiet loop street
- Great living spaces, including formal lounge, meals, living and alfresco
- Master bedroom with WIR and ensuite
- Bedrooms with BIRs
- Modern main bathroom with bath, shower and separate toilet
- Kitchen with stone benchtops, great storage and modern appliances
- Tile and covered alfresco with built-in barbeque, ceiling fan and weather blind
- Ducted reverse cycle heating and cooling throughout
- Alarm system
- Double garage with automatic panel-lift door and internal access
- Close to schools, shops and amenities
Breakdown:
Block: 432m2
Total build: 216m2
UV: $347,000
Rates: $2,324.72 p.a
Land Tax (only if rented): $3,237.20 p.a
Rental potential $680-$710 p/week
This information has been obtained from reliable sources however, we cannot guarantee its complete accuracy so we recommend that you also conduct your own enquiries to verify the details contained herein.
Inspect
Contact agent
Listing agents
With style in abundance and great street appeal, this modern three-bedroom home offers fresh light-filled interiors and fantastic finishes. As you pass through the manicured front yard, through the front entry, you are greeted by a formal lounge room that offers a sun-drenched space to relax and unwind. Continue down the hallway and the home unveils an airy open plan kitchen, dining and living area, leading out onto a covered alfresco.
The colour palette and finishes throughout the house ensure a crisp, future-proof look for years to come. In addition, any homeowner would be proud to call this kitchen their own with quality stone benchtops and waterfall edges and an island bench the ideal size for entertaining. Gas cooktop, dishwasher, smoke mirror splashback and ample overhead storage plus wine rack provide all the modern features you could need to cook and host in style.
The kitchen overlooks a sunny dining and living area, providing space for family and friends to relax when you host gatherings. Then watch the indoors seamlessly transform to outdoors with sliding door access to a covered alfresco entertaining area with a six-burner built-in barbeque, ceiling fan and weather blind to keep out the elements. From this space, you overlook an easy-care yard that looks fantastic year-round with synthetic turf and low-maintenance structural plants.
Your sun-drenched master bedroom offers a walk-in robe with excellent shelf and hanging space, as well as a chic ensuite with floor-to-ceiling tiles, shower, toilet and wall-hung vanity. The remaining two bedrooms feature mirrored built-in robes, serviced by a stunning main bathroom with feature tiling, shower, bath and wall-hung vanity. Similarly well-designed, the laundry offers good storage space with access to the rear yard for functionality.
Located in a quiet loop street close to the pond, this contemporary home offers all the features you would expect from a modern build, including square-set ceilings, great finishes and a double garage with internal access. Just 300 metres to Neville Bonner Primary School, and close to playing fields, Woolworths Bonner, and Amaroo Village Shopping Centre with the convenience of Coles, Aldi, Priceline, Coffee Guru, Liquorland, Butters Patisserie, restaurants, childcare centre and a petrol station. Backing Horse Park Drive means that you have easy and quick arterial road access to Gungahlin Marketplace and the city centre.
Features
- Quiet loop street
- Great living spaces, including formal lounge, meals, living and alfresco
- Master bedroom with WIR and ensuite
- Bedrooms with BIRs
- Modern main bathroom with bath, shower and separate toilet
- Kitchen with stone benchtops, great storage and modern appliances
- Tile and covered alfresco with built-in barbeque, ceiling fan and weather blind
- Ducted reverse cycle heating and cooling throughout
- Alarm system
- Double garage with automatic panel-lift door and internal access
- Close to schools, shops and amenities
Breakdown:
Block: 432m2
Total build: 216m2
UV: $347,000
Rates: $2,324.72 p.a
Land Tax (only if rented): $3,237.20 p.a
Rental potential $680-$710 p/week
This information has been obtained from reliable sources however, we cannot guarantee its complete accuracy so we recommend that you also conduct your own enquiries to verify the details contained herein.
Read MoreThe colour palette and finishes throughout the house ensure a crisp, future-proof look for years to come. In addition, any homeowner would be proud to call this kitchen their own with quality stone benchtops and waterfall edges and an island bench the ideal size for entertaining. Gas cooktop, dishwasher, smoke mirror splashback and ample overhead storage plus wine rack provide all the modern features you could need to cook and host in style.
The kitchen overlooks a sunny dining and living area, providing space for family and friends to relax when you host gatherings. Then watch the indoors seamlessly transform to outdoors with sliding door access to a covered alfresco entertaining area with a six-burner built-in barbeque, ceiling fan and weather blind to keep out the elements. From this space, you overlook an easy-care yard that looks fantastic year-round with synthetic turf and low-maintenance structural plants.
Your sun-drenched master bedroom offers a walk-in robe with excellent shelf and hanging space, as well as a chic ensuite with floor-to-ceiling tiles, shower, toilet and wall-hung vanity. The remaining two bedrooms feature mirrored built-in robes, serviced by a stunning main bathroom with feature tiling, shower, bath and wall-hung vanity. Similarly well-designed, the laundry offers good storage space with access to the rear yard for functionality.
Located in a quiet loop street close to the pond, this contemporary home offers all the features you would expect from a modern build, including square-set ceilings, great finishes and a double garage with internal access. Just 300 metres to Neville Bonner Primary School, and close to playing fields, Woolworths Bonner, and Amaroo Village Shopping Centre with the convenience of Coles, Aldi, Priceline, Coffee Guru, Liquorland, Butters Patisserie, restaurants, childcare centre and a petrol station. Backing Horse Park Drive means that you have easy and quick arterial road access to Gungahlin Marketplace and the city centre.
Features
- Quiet loop street
- Great living spaces, including formal lounge, meals, living and alfresco
- Master bedroom with WIR and ensuite
- Bedrooms with BIRs
- Modern main bathroom with bath, shower and separate toilet
- Kitchen with stone benchtops, great storage and modern appliances
- Tile and covered alfresco with built-in barbeque, ceiling fan and weather blind
- Ducted reverse cycle heating and cooling throughout
- Alarm system
- Double garage with automatic panel-lift door and internal access
- Close to schools, shops and amenities
Breakdown:
Block: 432m2
Total build: 216m2
UV: $347,000
Rates: $2,324.72 p.a
Land Tax (only if rented): $3,237.20 p.a
Rental potential $680-$710 p/week
This information has been obtained from reliable sources however, we cannot guarantee its complete accuracy so we recommend that you also conduct your own enquiries to verify the details contained herein.
Location
54 Bill Ferguson Circuit
Bonner ACT 2914
Details
3
2
2
EER: 4.5
House
Sold
Land area: | 432 sqm (approx) |
Building size: | 216 sqm (approx) |
With style in abundance and great street appeal, this modern three-bedroom home offers fresh light-filled interiors and fantastic finishes. As you pass through the manicured front yard, through the front entry, you are greeted by a formal lounge room that offers a sun-drenched space to relax and unwind. Continue down the hallway and the home unveils an airy open plan kitchen, dining and living area, leading out onto a covered alfresco.
The colour palette and finishes throughout the house ensure a crisp, future-proof look for years to come. In addition, any homeowner would be proud to call this kitchen their own with quality stone benchtops and waterfall edges and an island bench the ideal size for entertaining. Gas cooktop, dishwasher, smoke mirror splashback and ample overhead storage plus wine rack provide all the modern features you could need to cook and host in style.
The kitchen overlooks a sunny dining and living area, providing space for family and friends to relax when you host gatherings. Then watch the indoors seamlessly transform to outdoors with sliding door access to a covered alfresco entertaining area with a six-burner built-in barbeque, ceiling fan and weather blind to keep out the elements. From this space, you overlook an easy-care yard that looks fantastic year-round with synthetic turf and low-maintenance structural plants.
Your sun-drenched master bedroom offers a walk-in robe with excellent shelf and hanging space, as well as a chic ensuite with floor-to-ceiling tiles, shower, toilet and wall-hung vanity. The remaining two bedrooms feature mirrored built-in robes, serviced by a stunning main bathroom with feature tiling, shower, bath and wall-hung vanity. Similarly well-designed, the laundry offers good storage space with access to the rear yard for functionality.
Located in a quiet loop street close to the pond, this contemporary home offers all the features you would expect from a modern build, including square-set ceilings, great finishes and a double garage with internal access. Just 300 metres to Neville Bonner Primary School, and close to playing fields, Woolworths Bonner, and Amaroo Village Shopping Centre with the convenience of Coles, Aldi, Priceline, Coffee Guru, Liquorland, Butters Patisserie, restaurants, childcare centre and a petrol station. Backing Horse Park Drive means that you have easy and quick arterial road access to Gungahlin Marketplace and the city centre.
Features
- Quiet loop street
- Great living spaces, including formal lounge, meals, living and alfresco
- Master bedroom with WIR and ensuite
- Bedrooms with BIRs
- Modern main bathroom with bath, shower and separate toilet
- Kitchen with stone benchtops, great storage and modern appliances
- Tile and covered alfresco with built-in barbeque, ceiling fan and weather blind
- Ducted reverse cycle heating and cooling throughout
- Alarm system
- Double garage with automatic panel-lift door and internal access
- Close to schools, shops and amenities
Breakdown:
Block: 432m2
Total build: 216m2
UV: $347,000
Rates: $2,324.72 p.a
Land Tax (only if rented): $3,237.20 p.a
Rental potential $680-$710 p/week
This information has been obtained from reliable sources however, we cannot guarantee its complete accuracy so we recommend that you also conduct your own enquiries to verify the details contained herein.
Read MoreThe colour palette and finishes throughout the house ensure a crisp, future-proof look for years to come. In addition, any homeowner would be proud to call this kitchen their own with quality stone benchtops and waterfall edges and an island bench the ideal size for entertaining. Gas cooktop, dishwasher, smoke mirror splashback and ample overhead storage plus wine rack provide all the modern features you could need to cook and host in style.
The kitchen overlooks a sunny dining and living area, providing space for family and friends to relax when you host gatherings. Then watch the indoors seamlessly transform to outdoors with sliding door access to a covered alfresco entertaining area with a six-burner built-in barbeque, ceiling fan and weather blind to keep out the elements. From this space, you overlook an easy-care yard that looks fantastic year-round with synthetic turf and low-maintenance structural plants.
Your sun-drenched master bedroom offers a walk-in robe with excellent shelf and hanging space, as well as a chic ensuite with floor-to-ceiling tiles, shower, toilet and wall-hung vanity. The remaining two bedrooms feature mirrored built-in robes, serviced by a stunning main bathroom with feature tiling, shower, bath and wall-hung vanity. Similarly well-designed, the laundry offers good storage space with access to the rear yard for functionality.
Located in a quiet loop street close to the pond, this contemporary home offers all the features you would expect from a modern build, including square-set ceilings, great finishes and a double garage with internal access. Just 300 metres to Neville Bonner Primary School, and close to playing fields, Woolworths Bonner, and Amaroo Village Shopping Centre with the convenience of Coles, Aldi, Priceline, Coffee Guru, Liquorland, Butters Patisserie, restaurants, childcare centre and a petrol station. Backing Horse Park Drive means that you have easy and quick arterial road access to Gungahlin Marketplace and the city centre.
Features
- Quiet loop street
- Great living spaces, including formal lounge, meals, living and alfresco
- Master bedroom with WIR and ensuite
- Bedrooms with BIRs
- Modern main bathroom with bath, shower and separate toilet
- Kitchen with stone benchtops, great storage and modern appliances
- Tile and covered alfresco with built-in barbeque, ceiling fan and weather blind
- Ducted reverse cycle heating and cooling throughout
- Alarm system
- Double garage with automatic panel-lift door and internal access
- Close to schools, shops and amenities
Breakdown:
Block: 432m2
Total build: 216m2
UV: $347,000
Rates: $2,324.72 p.a
Land Tax (only if rented): $3,237.20 p.a
Rental potential $680-$710 p/week
This information has been obtained from reliable sources however, we cannot guarantee its complete accuracy so we recommend that you also conduct your own enquiries to verify the details contained herein.
Inspect
Contact agent


