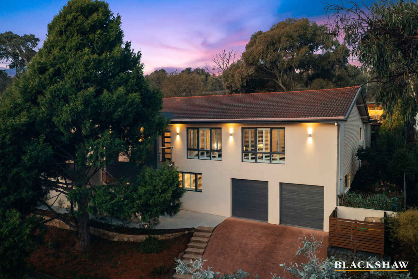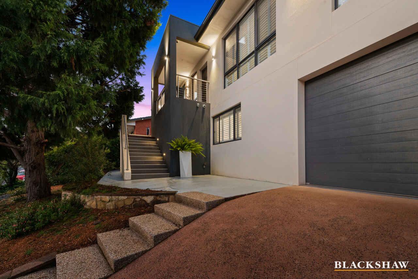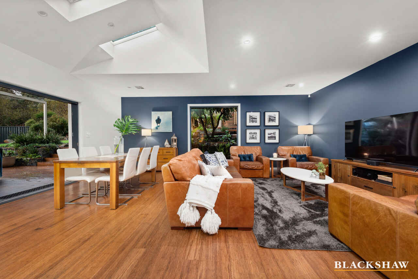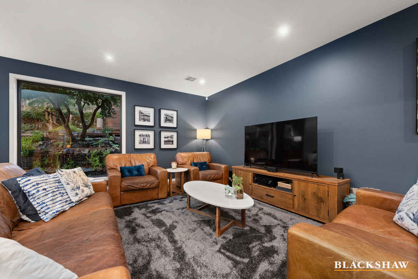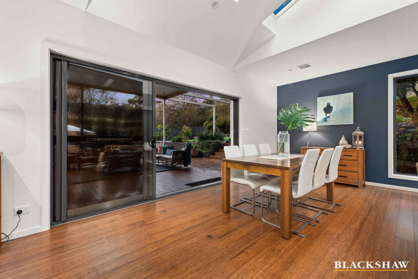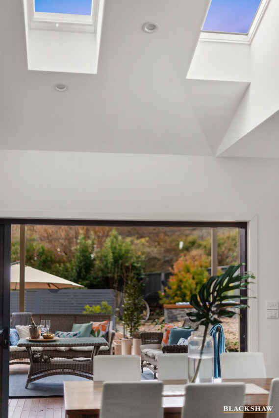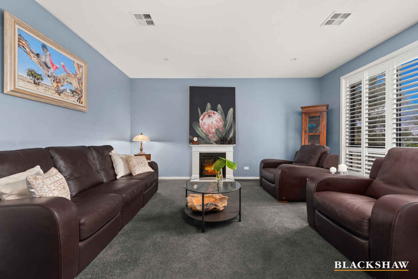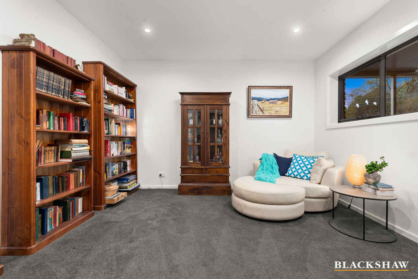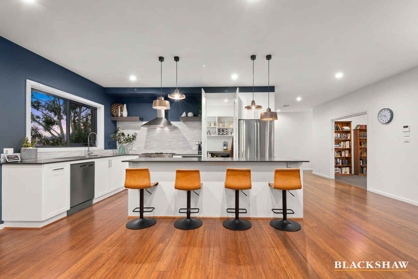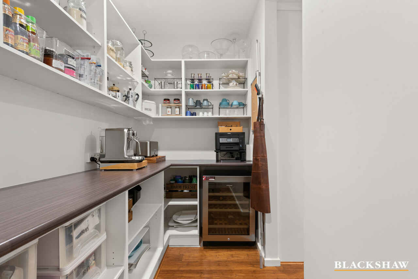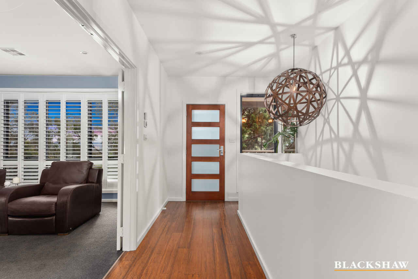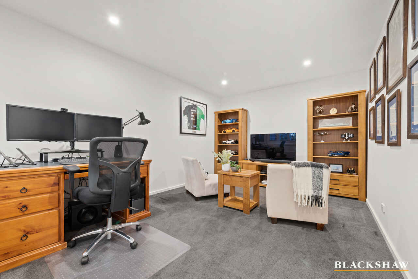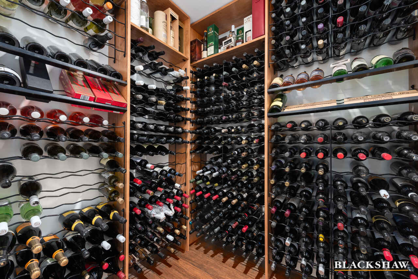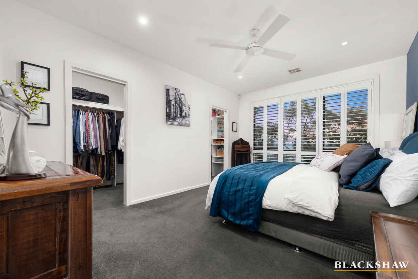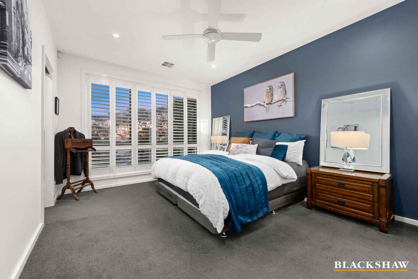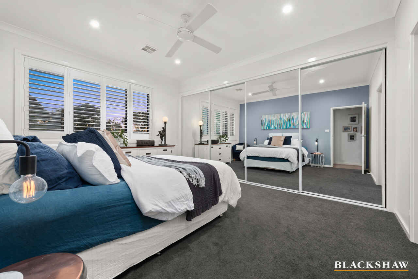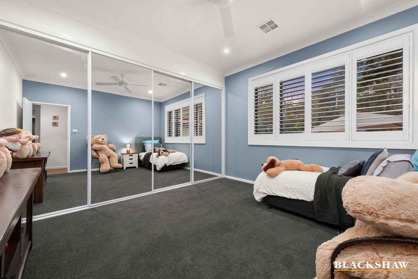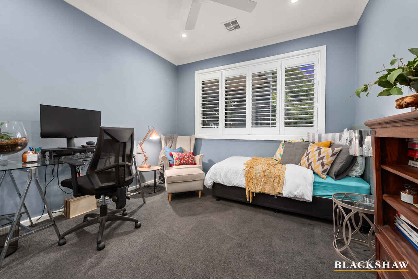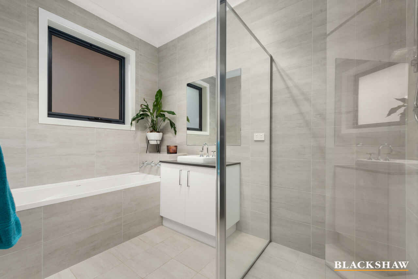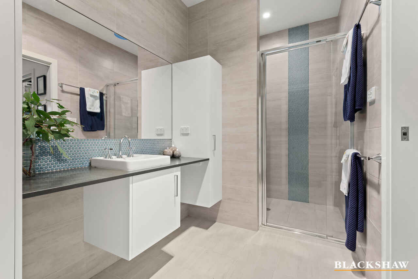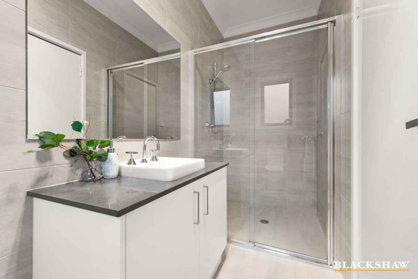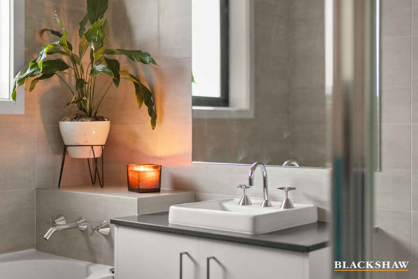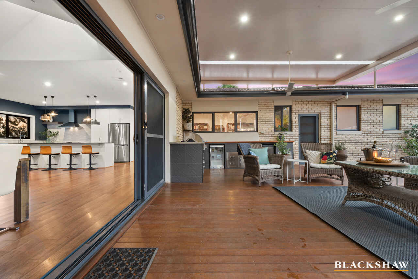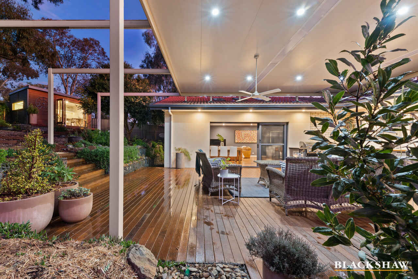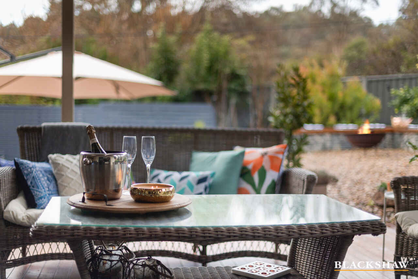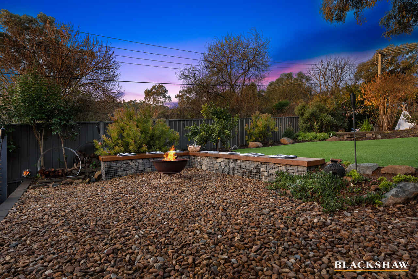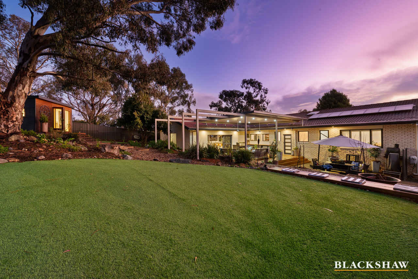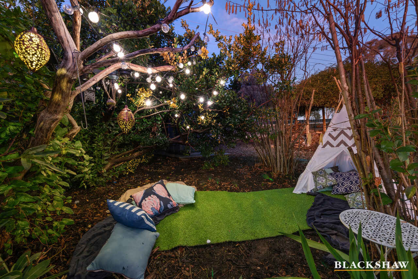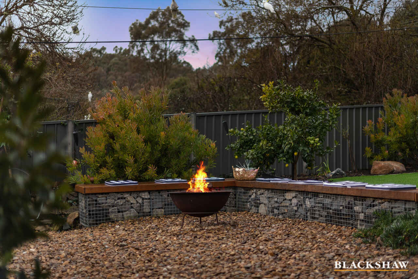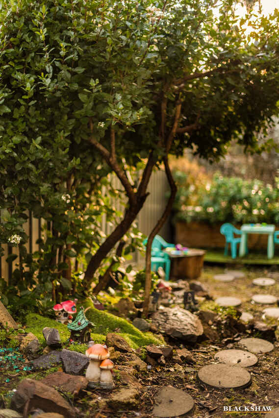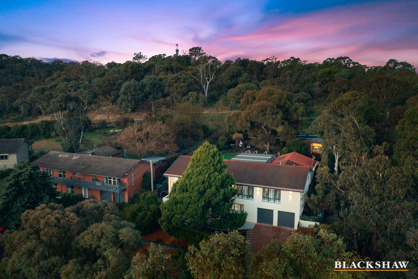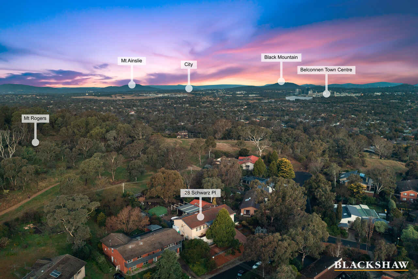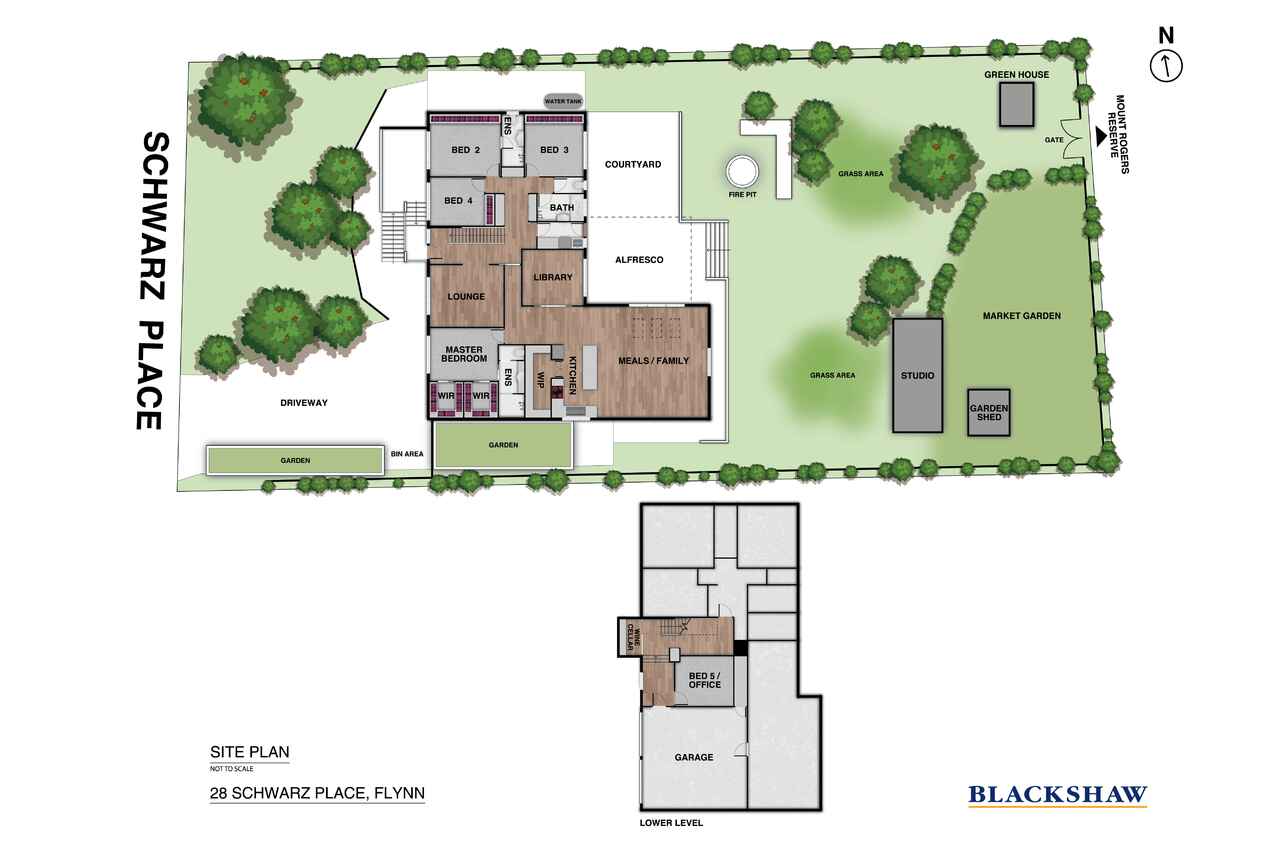Award winning stunner backing reserve.
Sold
Location
28 Schwarz Place
Flynn ACT 2615
Details
5
3
2
EER: 3.5
House
Sold
Land area: | 1505 sqm (approx) |
Building size: | 370 sqm (approx) |
This multi award winning home is perched backing reserve in one of the region's most coveted locations. Fastidiously renovated and extended to provide an enviable family lifestyle, featuring up to 5 bedrooms, 3 bathrooms, an impressive wine cellar, multi-purpose studio and luxe outdoor living.
From the moment you enter the home you will be impressed with the attention to detail. Multiple living areas, wide open spaces and even a library room combine to create the ultimate in family living. The designer kitchen features stone benchtops and imported Italian light fittings, and includes a hidden butler's pantry with custom cabinetry and space for wine fridge. A sumptuous master suite features his and hers walk in robes and an exquisite ensuite. Guests will love the second master bedroom with its own ensuite.
- Design by Jefferson Godfrey Architects and build by Vogue Constructions.
- HIA Renovation of the Year in its category in 2016.
- MBA Highly Commended Award in its category in 2016.
- 370qm 5 bedroom, 3 bathroom spacious family living.
- Multiple living areas including a library, formal and informal living areas.
- Designer kitchen featuring stone benchtops and imported Italian light fittings.
- Butler's pantry with custom cabinetry and space for wine fridge.
- Custom outdoor kitchen with built in BBQ connected to mains gas supply, bespoke Redgum benchtop crafted by Thor's Hammer.
- His and hers walk in robes and exquisite ensuite to master.
- A second master bedroom with ensuite.
- Over 300 square metres of outdoor living space.
- Smart-home enabled with CAT 5 cabling to all bedrooms, and living areas run into a central server space.
- Temperature stabilised show-case wine cellar with bespoke shelving and space for 450 bottles.
- 1505sqm block with its own private "market garden" and greenhouse.
- Artist's studio with custom cabinetry, rainwater tank and solar power.
- Fully landscaped Fairy Village in a private children's secret garden.
- The popular Mount Rogers walking track just outside the back gate.
Read MoreFrom the moment you enter the home you will be impressed with the attention to detail. Multiple living areas, wide open spaces and even a library room combine to create the ultimate in family living. The designer kitchen features stone benchtops and imported Italian light fittings, and includes a hidden butler's pantry with custom cabinetry and space for wine fridge. A sumptuous master suite features his and hers walk in robes and an exquisite ensuite. Guests will love the second master bedroom with its own ensuite.
- Design by Jefferson Godfrey Architects and build by Vogue Constructions.
- HIA Renovation of the Year in its category in 2016.
- MBA Highly Commended Award in its category in 2016.
- 370qm 5 bedroom, 3 bathroom spacious family living.
- Multiple living areas including a library, formal and informal living areas.
- Designer kitchen featuring stone benchtops and imported Italian light fittings.
- Butler's pantry with custom cabinetry and space for wine fridge.
- Custom outdoor kitchen with built in BBQ connected to mains gas supply, bespoke Redgum benchtop crafted by Thor's Hammer.
- His and hers walk in robes and exquisite ensuite to master.
- A second master bedroom with ensuite.
- Over 300 square metres of outdoor living space.
- Smart-home enabled with CAT 5 cabling to all bedrooms, and living areas run into a central server space.
- Temperature stabilised show-case wine cellar with bespoke shelving and space for 450 bottles.
- 1505sqm block with its own private "market garden" and greenhouse.
- Artist's studio with custom cabinetry, rainwater tank and solar power.
- Fully landscaped Fairy Village in a private children's secret garden.
- The popular Mount Rogers walking track just outside the back gate.
Inspect
Contact agent
Listing agent
This multi award winning home is perched backing reserve in one of the region's most coveted locations. Fastidiously renovated and extended to provide an enviable family lifestyle, featuring up to 5 bedrooms, 3 bathrooms, an impressive wine cellar, multi-purpose studio and luxe outdoor living.
From the moment you enter the home you will be impressed with the attention to detail. Multiple living areas, wide open spaces and even a library room combine to create the ultimate in family living. The designer kitchen features stone benchtops and imported Italian light fittings, and includes a hidden butler's pantry with custom cabinetry and space for wine fridge. A sumptuous master suite features his and hers walk in robes and an exquisite ensuite. Guests will love the second master bedroom with its own ensuite.
- Design by Jefferson Godfrey Architects and build by Vogue Constructions.
- HIA Renovation of the Year in its category in 2016.
- MBA Highly Commended Award in its category in 2016.
- 370qm 5 bedroom, 3 bathroom spacious family living.
- Multiple living areas including a library, formal and informal living areas.
- Designer kitchen featuring stone benchtops and imported Italian light fittings.
- Butler's pantry with custom cabinetry and space for wine fridge.
- Custom outdoor kitchen with built in BBQ connected to mains gas supply, bespoke Redgum benchtop crafted by Thor's Hammer.
- His and hers walk in robes and exquisite ensuite to master.
- A second master bedroom with ensuite.
- Over 300 square metres of outdoor living space.
- Smart-home enabled with CAT 5 cabling to all bedrooms, and living areas run into a central server space.
- Temperature stabilised show-case wine cellar with bespoke shelving and space for 450 bottles.
- 1505sqm block with its own private "market garden" and greenhouse.
- Artist's studio with custom cabinetry, rainwater tank and solar power.
- Fully landscaped Fairy Village in a private children's secret garden.
- The popular Mount Rogers walking track just outside the back gate.
Read MoreFrom the moment you enter the home you will be impressed with the attention to detail. Multiple living areas, wide open spaces and even a library room combine to create the ultimate in family living. The designer kitchen features stone benchtops and imported Italian light fittings, and includes a hidden butler's pantry with custom cabinetry and space for wine fridge. A sumptuous master suite features his and hers walk in robes and an exquisite ensuite. Guests will love the second master bedroom with its own ensuite.
- Design by Jefferson Godfrey Architects and build by Vogue Constructions.
- HIA Renovation of the Year in its category in 2016.
- MBA Highly Commended Award in its category in 2016.
- 370qm 5 bedroom, 3 bathroom spacious family living.
- Multiple living areas including a library, formal and informal living areas.
- Designer kitchen featuring stone benchtops and imported Italian light fittings.
- Butler's pantry with custom cabinetry and space for wine fridge.
- Custom outdoor kitchen with built in BBQ connected to mains gas supply, bespoke Redgum benchtop crafted by Thor's Hammer.
- His and hers walk in robes and exquisite ensuite to master.
- A second master bedroom with ensuite.
- Over 300 square metres of outdoor living space.
- Smart-home enabled with CAT 5 cabling to all bedrooms, and living areas run into a central server space.
- Temperature stabilised show-case wine cellar with bespoke shelving and space for 450 bottles.
- 1505sqm block with its own private "market garden" and greenhouse.
- Artist's studio with custom cabinetry, rainwater tank and solar power.
- Fully landscaped Fairy Village in a private children's secret garden.
- The popular Mount Rogers walking track just outside the back gate.
Location
28 Schwarz Place
Flynn ACT 2615
Details
5
3
2
EER: 3.5
House
Sold
Land area: | 1505 sqm (approx) |
Building size: | 370 sqm (approx) |
This multi award winning home is perched backing reserve in one of the region's most coveted locations. Fastidiously renovated and extended to provide an enviable family lifestyle, featuring up to 5 bedrooms, 3 bathrooms, an impressive wine cellar, multi-purpose studio and luxe outdoor living.
From the moment you enter the home you will be impressed with the attention to detail. Multiple living areas, wide open spaces and even a library room combine to create the ultimate in family living. The designer kitchen features stone benchtops and imported Italian light fittings, and includes a hidden butler's pantry with custom cabinetry and space for wine fridge. A sumptuous master suite features his and hers walk in robes and an exquisite ensuite. Guests will love the second master bedroom with its own ensuite.
- Design by Jefferson Godfrey Architects and build by Vogue Constructions.
- HIA Renovation of the Year in its category in 2016.
- MBA Highly Commended Award in its category in 2016.
- 370qm 5 bedroom, 3 bathroom spacious family living.
- Multiple living areas including a library, formal and informal living areas.
- Designer kitchen featuring stone benchtops and imported Italian light fittings.
- Butler's pantry with custom cabinetry and space for wine fridge.
- Custom outdoor kitchen with built in BBQ connected to mains gas supply, bespoke Redgum benchtop crafted by Thor's Hammer.
- His and hers walk in robes and exquisite ensuite to master.
- A second master bedroom with ensuite.
- Over 300 square metres of outdoor living space.
- Smart-home enabled with CAT 5 cabling to all bedrooms, and living areas run into a central server space.
- Temperature stabilised show-case wine cellar with bespoke shelving and space for 450 bottles.
- 1505sqm block with its own private "market garden" and greenhouse.
- Artist's studio with custom cabinetry, rainwater tank and solar power.
- Fully landscaped Fairy Village in a private children's secret garden.
- The popular Mount Rogers walking track just outside the back gate.
Read MoreFrom the moment you enter the home you will be impressed with the attention to detail. Multiple living areas, wide open spaces and even a library room combine to create the ultimate in family living. The designer kitchen features stone benchtops and imported Italian light fittings, and includes a hidden butler's pantry with custom cabinetry and space for wine fridge. A sumptuous master suite features his and hers walk in robes and an exquisite ensuite. Guests will love the second master bedroom with its own ensuite.
- Design by Jefferson Godfrey Architects and build by Vogue Constructions.
- HIA Renovation of the Year in its category in 2016.
- MBA Highly Commended Award in its category in 2016.
- 370qm 5 bedroom, 3 bathroom spacious family living.
- Multiple living areas including a library, formal and informal living areas.
- Designer kitchen featuring stone benchtops and imported Italian light fittings.
- Butler's pantry with custom cabinetry and space for wine fridge.
- Custom outdoor kitchen with built in BBQ connected to mains gas supply, bespoke Redgum benchtop crafted by Thor's Hammer.
- His and hers walk in robes and exquisite ensuite to master.
- A second master bedroom with ensuite.
- Over 300 square metres of outdoor living space.
- Smart-home enabled with CAT 5 cabling to all bedrooms, and living areas run into a central server space.
- Temperature stabilised show-case wine cellar with bespoke shelving and space for 450 bottles.
- 1505sqm block with its own private "market garden" and greenhouse.
- Artist's studio with custom cabinetry, rainwater tank and solar power.
- Fully landscaped Fairy Village in a private children's secret garden.
- The popular Mount Rogers walking track just outside the back gate.
Inspect
Contact agent


