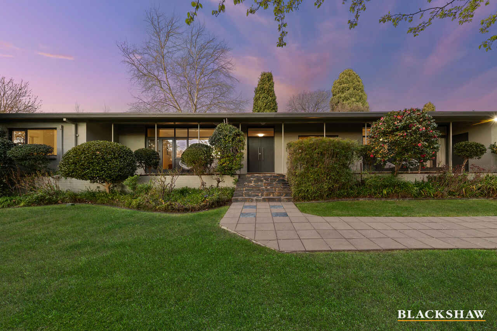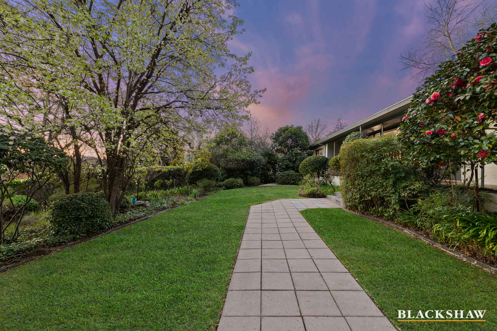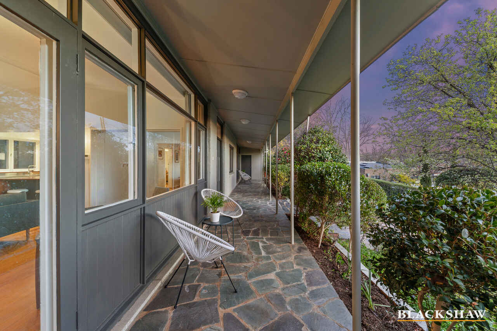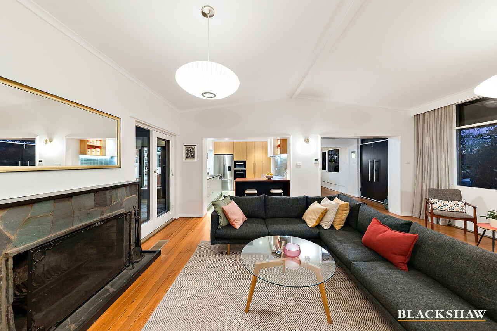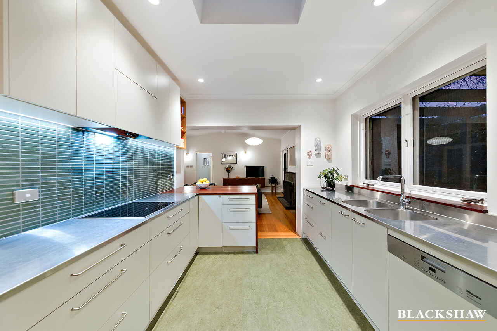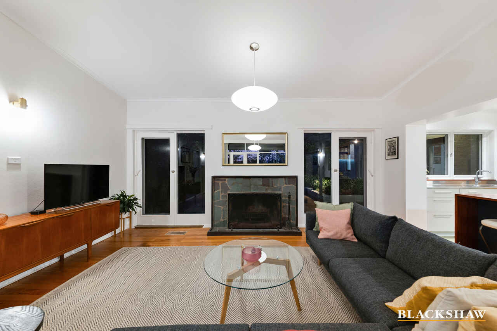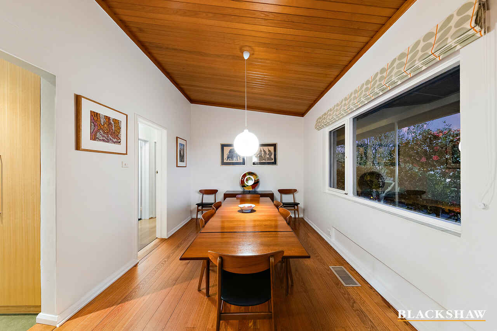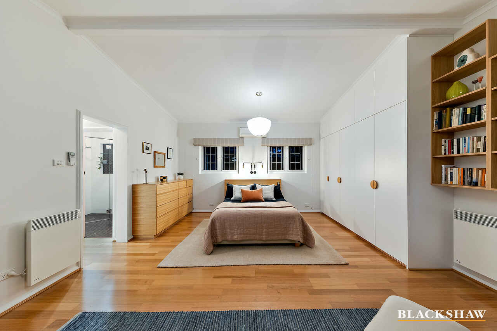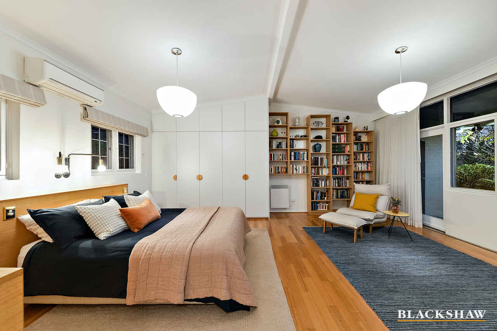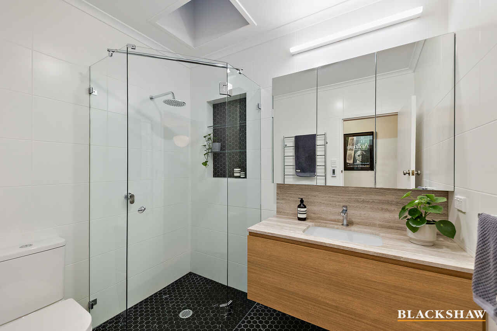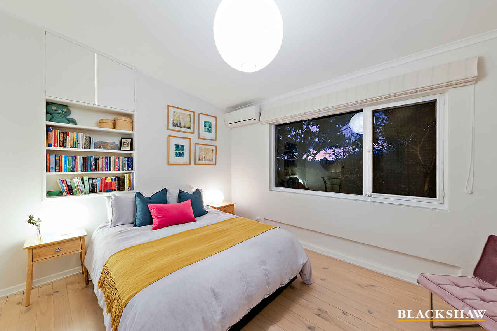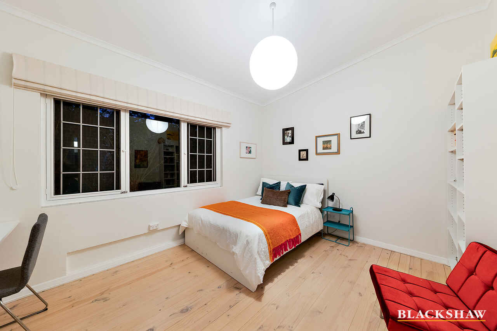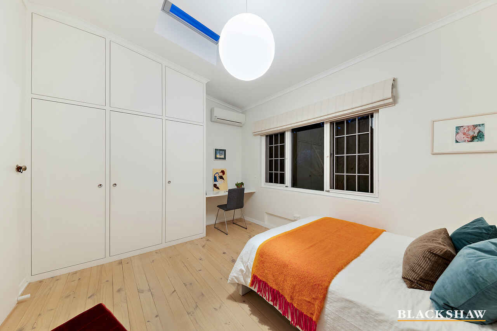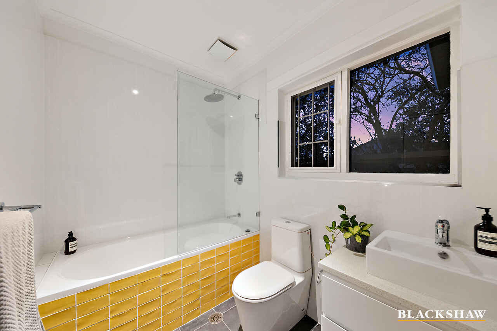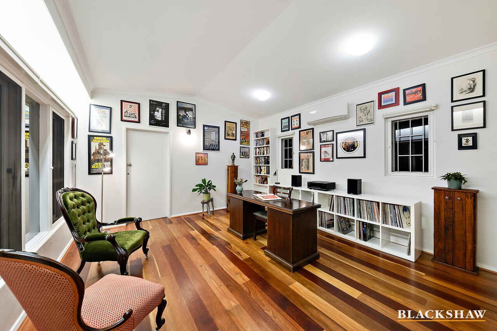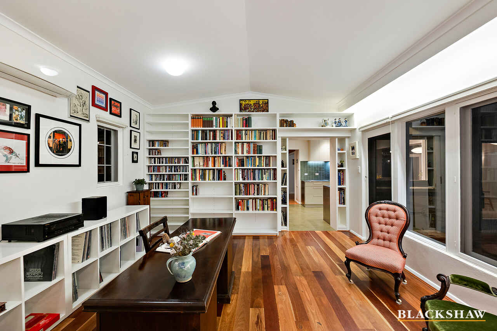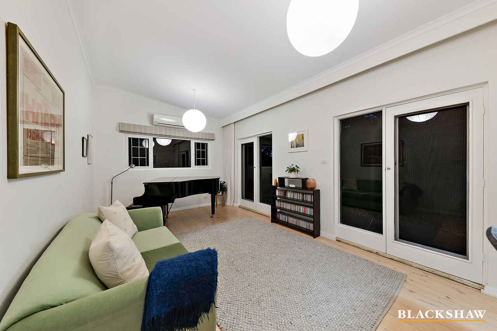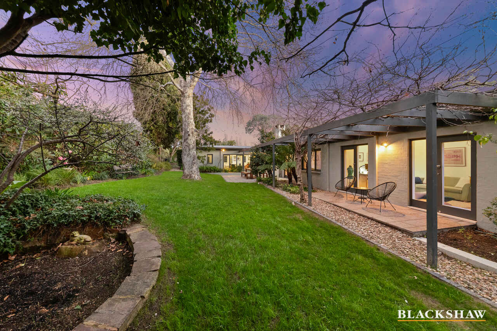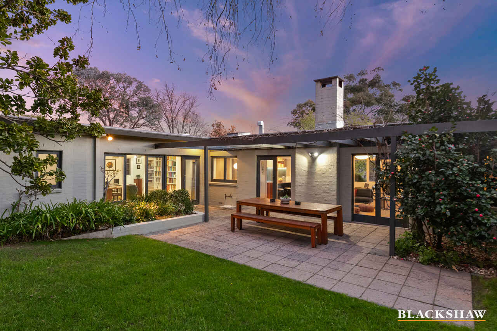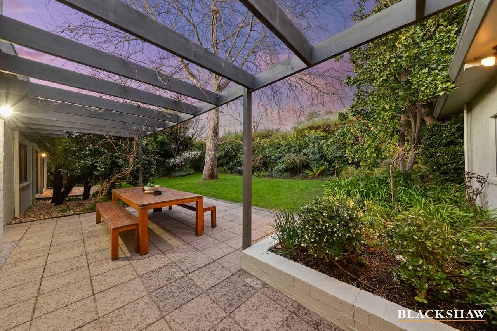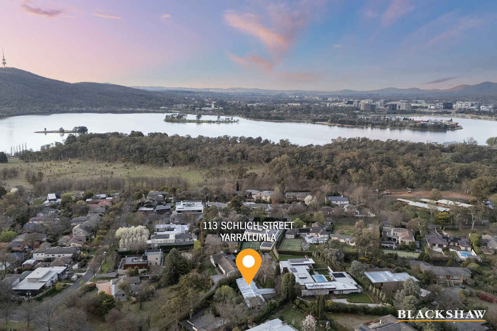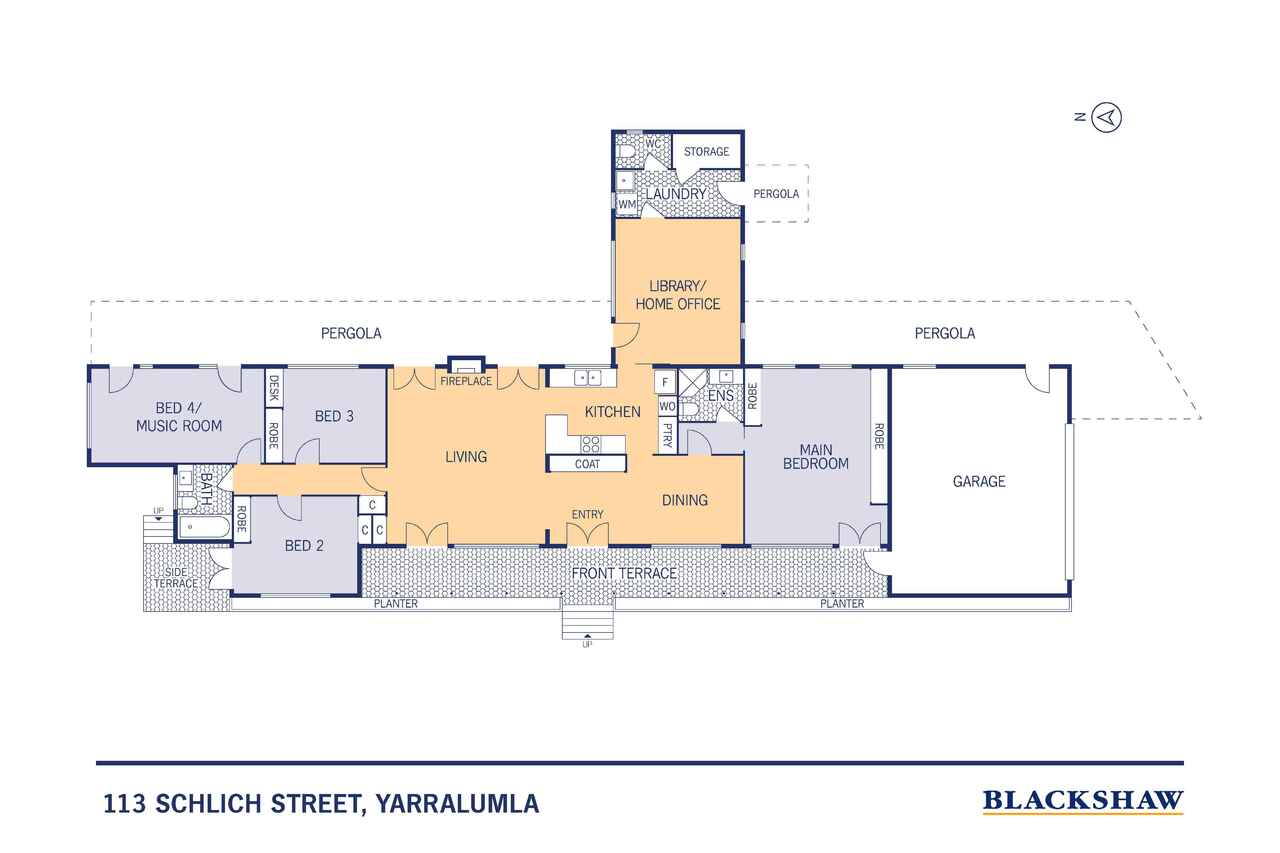Architectural pedigree, reinvented for contemporary living in...
Location
113 Schlich Street
Yarralumla ACT 2600
Details
4
2
2
EER: 0.0
House
Auction Saturday, 11 Oct 10:00 AM On site
Designed in the 1950s by John Scollay – the first architect for the Australian National University – this Yarralumla residence captures the mid-century modern ethos with a confidence that feels as appealing now as it did then. Set well back and elegantly elevated from the street in estate-like gardens, the single-level form celebrates clean geometry, light, and a commanding outlook to the National Arboretum.
The entry itself signals intent: an oversized front door opening to a wide, gallery-like hall where generous storage is hidden behind crisp lines. From here, the home unfolds in a circular flow that feels both intuitive and authentic. To the north, a vaulted lounge evokes classic mid-century style, anchored by an original fireplace and lined with ash timber floors. Light pours in through quadruple sets of French doors, blurring the boundary between indoors and out, with access to both the covered front verandah and a rear entertaining terrace.
The dining room, scaled for a ten-seat table, balances intimacy with gravitas. Together, lounge and dining link seamlessly to a sleek, renovated kitchen – a study in contemporary refinement that still respects the home's architectural DNA. Beyond lies a dual-aspect library or home office, lined with bespoke shelving and opening to the gardens: a writer's retreat or an elegant working hub.
Private quarters extend through a skylight-lit corridor. Secondary bedrooms each enjoy thoughtful proportions and their own garden connections, while a flexible music or media room offers potential as a fourth bedroom. The main bathroom here reinterprets period character with a modern twist.
At the far end, the owner's suite commands its own wing: a voluminous retreat with picture windows framing lush garden views. Banks of integrated joinery, space for a full lounge setting, and a skylit designer ensuite amplify its sense of sanctuary.
Outdoors, layered gardens of maples, tree ferns, camellias, and cycads provide changing seasonal texture. A wisteria-draped pergola offers a dreamy mid-garden entertainment zone, while a separate firepit area invites long evenings beneath the stars.
Footsteps from lakeside parks, in the prime embassy belt and just minutes' drive from the National Triangle, elite schools and the Canberra CBD, this home combines a rare architectural style with a location to match.
FEATURES
· Designed in the 1950s by architect John Scollay, with enduring mid-century modern pedigree
· Renovated in 2019 by award winning Philip Leeson Architects including electricals and insulation
· Expansive garden and green views from every window
· Vaulted lounge with original open fireplace and ash timber floors
· Multiple sets of French doors opening to the front and rear
· Three alfresco spaces
· 10-seat dining room flowing to kitchen and lounge in a circular floorplan
· Renovated kitchen with Miele induction cooktop, two-seat peninsula, stainless steel and Thor's Hammer recycled timber benchtops, refrigerator plumbing, and multiple lit pantries/utility cupboards
· Dual-aspect library/home office with bespoke shelving and garden access
· Secondary bedroom wing with skylight-lit corridor, flexible music/TV room and private patios
· Owner's suite with picture windows, banks of built-in joinery, space for full lounge setting, and sleek designer ensuite with skylit rainfall shower, underfloor heating and heated towel rail
· Large laundry with original built-in ironing cupboard and oversized walk-in linen
· Guest powder room
· Reverse-cycle air conditioning plus panel heaters
· Solar power
· Quality window treatments and abundant integrated storage
· Landscaped gardens with firepit zone, wisteria-clad pergola, and layered plantings including maples, cycads, rhododendrons, tree ferns and camellias
· Irrigation system
· Oversized double garage with workspace and rear access
· Covered carport/trailer bay
· Off-street parking for up to four vehicles
Read MoreThe entry itself signals intent: an oversized front door opening to a wide, gallery-like hall where generous storage is hidden behind crisp lines. From here, the home unfolds in a circular flow that feels both intuitive and authentic. To the north, a vaulted lounge evokes classic mid-century style, anchored by an original fireplace and lined with ash timber floors. Light pours in through quadruple sets of French doors, blurring the boundary between indoors and out, with access to both the covered front verandah and a rear entertaining terrace.
The dining room, scaled for a ten-seat table, balances intimacy with gravitas. Together, lounge and dining link seamlessly to a sleek, renovated kitchen – a study in contemporary refinement that still respects the home's architectural DNA. Beyond lies a dual-aspect library or home office, lined with bespoke shelving and opening to the gardens: a writer's retreat or an elegant working hub.
Private quarters extend through a skylight-lit corridor. Secondary bedrooms each enjoy thoughtful proportions and their own garden connections, while a flexible music or media room offers potential as a fourth bedroom. The main bathroom here reinterprets period character with a modern twist.
At the far end, the owner's suite commands its own wing: a voluminous retreat with picture windows framing lush garden views. Banks of integrated joinery, space for a full lounge setting, and a skylit designer ensuite amplify its sense of sanctuary.
Outdoors, layered gardens of maples, tree ferns, camellias, and cycads provide changing seasonal texture. A wisteria-draped pergola offers a dreamy mid-garden entertainment zone, while a separate firepit area invites long evenings beneath the stars.
Footsteps from lakeside parks, in the prime embassy belt and just minutes' drive from the National Triangle, elite schools and the Canberra CBD, this home combines a rare architectural style with a location to match.
FEATURES
· Designed in the 1950s by architect John Scollay, with enduring mid-century modern pedigree
· Renovated in 2019 by award winning Philip Leeson Architects including electricals and insulation
· Expansive garden and green views from every window
· Vaulted lounge with original open fireplace and ash timber floors
· Multiple sets of French doors opening to the front and rear
· Three alfresco spaces
· 10-seat dining room flowing to kitchen and lounge in a circular floorplan
· Renovated kitchen with Miele induction cooktop, two-seat peninsula, stainless steel and Thor's Hammer recycled timber benchtops, refrigerator plumbing, and multiple lit pantries/utility cupboards
· Dual-aspect library/home office with bespoke shelving and garden access
· Secondary bedroom wing with skylight-lit corridor, flexible music/TV room and private patios
· Owner's suite with picture windows, banks of built-in joinery, space for full lounge setting, and sleek designer ensuite with skylit rainfall shower, underfloor heating and heated towel rail
· Large laundry with original built-in ironing cupboard and oversized walk-in linen
· Guest powder room
· Reverse-cycle air conditioning plus panel heaters
· Solar power
· Quality window treatments and abundant integrated storage
· Landscaped gardens with firepit zone, wisteria-clad pergola, and layered plantings including maples, cycads, rhododendrons, tree ferns and camellias
· Irrigation system
· Oversized double garage with workspace and rear access
· Covered carport/trailer bay
· Off-street parking for up to four vehicles
Inspect
Sep
20
Saturday
2:00pm - 2:30pm
Sep
23
Tuesday
4:00pm - 4:30pm
Auction
Register to bidListing agents
Designed in the 1950s by John Scollay – the first architect for the Australian National University – this Yarralumla residence captures the mid-century modern ethos with a confidence that feels as appealing now as it did then. Set well back and elegantly elevated from the street in estate-like gardens, the single-level form celebrates clean geometry, light, and a commanding outlook to the National Arboretum.
The entry itself signals intent: an oversized front door opening to a wide, gallery-like hall where generous storage is hidden behind crisp lines. From here, the home unfolds in a circular flow that feels both intuitive and authentic. To the north, a vaulted lounge evokes classic mid-century style, anchored by an original fireplace and lined with ash timber floors. Light pours in through quadruple sets of French doors, blurring the boundary between indoors and out, with access to both the covered front verandah and a rear entertaining terrace.
The dining room, scaled for a ten-seat table, balances intimacy with gravitas. Together, lounge and dining link seamlessly to a sleek, renovated kitchen – a study in contemporary refinement that still respects the home's architectural DNA. Beyond lies a dual-aspect library or home office, lined with bespoke shelving and opening to the gardens: a writer's retreat or an elegant working hub.
Private quarters extend through a skylight-lit corridor. Secondary bedrooms each enjoy thoughtful proportions and their own garden connections, while a flexible music or media room offers potential as a fourth bedroom. The main bathroom here reinterprets period character with a modern twist.
At the far end, the owner's suite commands its own wing: a voluminous retreat with picture windows framing lush garden views. Banks of integrated joinery, space for a full lounge setting, and a skylit designer ensuite amplify its sense of sanctuary.
Outdoors, layered gardens of maples, tree ferns, camellias, and cycads provide changing seasonal texture. A wisteria-draped pergola offers a dreamy mid-garden entertainment zone, while a separate firepit area invites long evenings beneath the stars.
Footsteps from lakeside parks, in the prime embassy belt and just minutes' drive from the National Triangle, elite schools and the Canberra CBD, this home combines a rare architectural style with a location to match.
FEATURES
· Designed in the 1950s by architect John Scollay, with enduring mid-century modern pedigree
· Renovated in 2019 by award winning Philip Leeson Architects including electricals and insulation
· Expansive garden and green views from every window
· Vaulted lounge with original open fireplace and ash timber floors
· Multiple sets of French doors opening to the front and rear
· Three alfresco spaces
· 10-seat dining room flowing to kitchen and lounge in a circular floorplan
· Renovated kitchen with Miele induction cooktop, two-seat peninsula, stainless steel and Thor's Hammer recycled timber benchtops, refrigerator plumbing, and multiple lit pantries/utility cupboards
· Dual-aspect library/home office with bespoke shelving and garden access
· Secondary bedroom wing with skylight-lit corridor, flexible music/TV room and private patios
· Owner's suite with picture windows, banks of built-in joinery, space for full lounge setting, and sleek designer ensuite with skylit rainfall shower, underfloor heating and heated towel rail
· Large laundry with original built-in ironing cupboard and oversized walk-in linen
· Guest powder room
· Reverse-cycle air conditioning plus panel heaters
· Solar power
· Quality window treatments and abundant integrated storage
· Landscaped gardens with firepit zone, wisteria-clad pergola, and layered plantings including maples, cycads, rhododendrons, tree ferns and camellias
· Irrigation system
· Oversized double garage with workspace and rear access
· Covered carport/trailer bay
· Off-street parking for up to four vehicles
Read MoreThe entry itself signals intent: an oversized front door opening to a wide, gallery-like hall where generous storage is hidden behind crisp lines. From here, the home unfolds in a circular flow that feels both intuitive and authentic. To the north, a vaulted lounge evokes classic mid-century style, anchored by an original fireplace and lined with ash timber floors. Light pours in through quadruple sets of French doors, blurring the boundary between indoors and out, with access to both the covered front verandah and a rear entertaining terrace.
The dining room, scaled for a ten-seat table, balances intimacy with gravitas. Together, lounge and dining link seamlessly to a sleek, renovated kitchen – a study in contemporary refinement that still respects the home's architectural DNA. Beyond lies a dual-aspect library or home office, lined with bespoke shelving and opening to the gardens: a writer's retreat or an elegant working hub.
Private quarters extend through a skylight-lit corridor. Secondary bedrooms each enjoy thoughtful proportions and their own garden connections, while a flexible music or media room offers potential as a fourth bedroom. The main bathroom here reinterprets period character with a modern twist.
At the far end, the owner's suite commands its own wing: a voluminous retreat with picture windows framing lush garden views. Banks of integrated joinery, space for a full lounge setting, and a skylit designer ensuite amplify its sense of sanctuary.
Outdoors, layered gardens of maples, tree ferns, camellias, and cycads provide changing seasonal texture. A wisteria-draped pergola offers a dreamy mid-garden entertainment zone, while a separate firepit area invites long evenings beneath the stars.
Footsteps from lakeside parks, in the prime embassy belt and just minutes' drive from the National Triangle, elite schools and the Canberra CBD, this home combines a rare architectural style with a location to match.
FEATURES
· Designed in the 1950s by architect John Scollay, with enduring mid-century modern pedigree
· Renovated in 2019 by award winning Philip Leeson Architects including electricals and insulation
· Expansive garden and green views from every window
· Vaulted lounge with original open fireplace and ash timber floors
· Multiple sets of French doors opening to the front and rear
· Three alfresco spaces
· 10-seat dining room flowing to kitchen and lounge in a circular floorplan
· Renovated kitchen with Miele induction cooktop, two-seat peninsula, stainless steel and Thor's Hammer recycled timber benchtops, refrigerator plumbing, and multiple lit pantries/utility cupboards
· Dual-aspect library/home office with bespoke shelving and garden access
· Secondary bedroom wing with skylight-lit corridor, flexible music/TV room and private patios
· Owner's suite with picture windows, banks of built-in joinery, space for full lounge setting, and sleek designer ensuite with skylit rainfall shower, underfloor heating and heated towel rail
· Large laundry with original built-in ironing cupboard and oversized walk-in linen
· Guest powder room
· Reverse-cycle air conditioning plus panel heaters
· Solar power
· Quality window treatments and abundant integrated storage
· Landscaped gardens with firepit zone, wisteria-clad pergola, and layered plantings including maples, cycads, rhododendrons, tree ferns and camellias
· Irrigation system
· Oversized double garage with workspace and rear access
· Covered carport/trailer bay
· Off-street parking for up to four vehicles
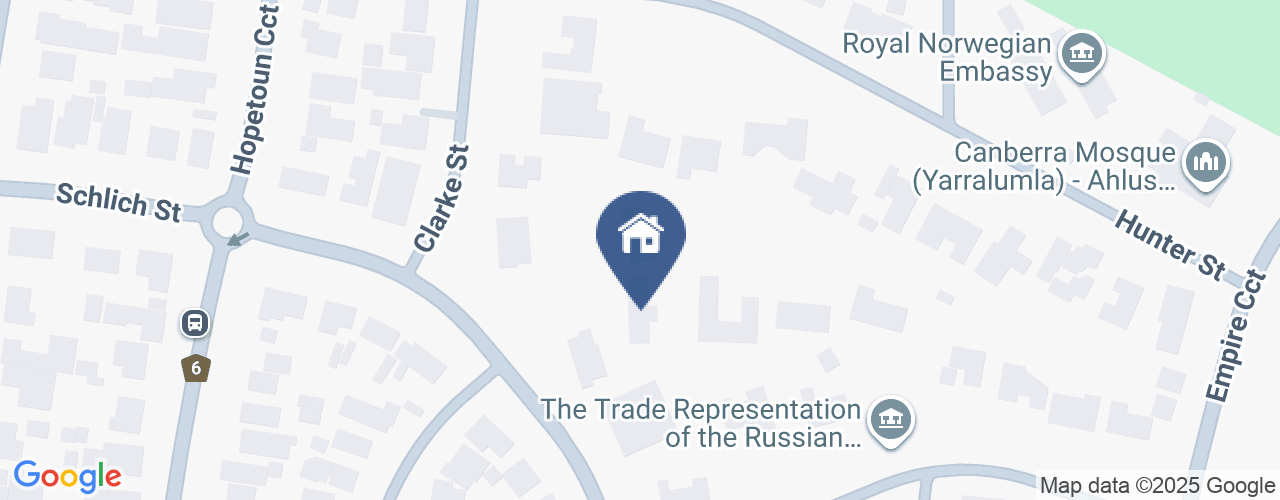
Looking to sell or lease your own property?
Request Market AppraisalLocation
113 Schlich Street
Yarralumla ACT 2600
Details
4
2
2
EER: 0.0
House
Auction Saturday, 11 Oct 10:00 AM On site
Designed in the 1950s by John Scollay – the first architect for the Australian National University – this Yarralumla residence captures the mid-century modern ethos with a confidence that feels as appealing now as it did then. Set well back and elegantly elevated from the street in estate-like gardens, the single-level form celebrates clean geometry, light, and a commanding outlook to the National Arboretum.
The entry itself signals intent: an oversized front door opening to a wide, gallery-like hall where generous storage is hidden behind crisp lines. From here, the home unfolds in a circular flow that feels both intuitive and authentic. To the north, a vaulted lounge evokes classic mid-century style, anchored by an original fireplace and lined with ash timber floors. Light pours in through quadruple sets of French doors, blurring the boundary between indoors and out, with access to both the covered front verandah and a rear entertaining terrace.
The dining room, scaled for a ten-seat table, balances intimacy with gravitas. Together, lounge and dining link seamlessly to a sleek, renovated kitchen – a study in contemporary refinement that still respects the home's architectural DNA. Beyond lies a dual-aspect library or home office, lined with bespoke shelving and opening to the gardens: a writer's retreat or an elegant working hub.
Private quarters extend through a skylight-lit corridor. Secondary bedrooms each enjoy thoughtful proportions and their own garden connections, while a flexible music or media room offers potential as a fourth bedroom. The main bathroom here reinterprets period character with a modern twist.
At the far end, the owner's suite commands its own wing: a voluminous retreat with picture windows framing lush garden views. Banks of integrated joinery, space for a full lounge setting, and a skylit designer ensuite amplify its sense of sanctuary.
Outdoors, layered gardens of maples, tree ferns, camellias, and cycads provide changing seasonal texture. A wisteria-draped pergola offers a dreamy mid-garden entertainment zone, while a separate firepit area invites long evenings beneath the stars.
Footsteps from lakeside parks, in the prime embassy belt and just minutes' drive from the National Triangle, elite schools and the Canberra CBD, this home combines a rare architectural style with a location to match.
FEATURES
· Designed in the 1950s by architect John Scollay, with enduring mid-century modern pedigree
· Renovated in 2019 by award winning Philip Leeson Architects including electricals and insulation
· Expansive garden and green views from every window
· Vaulted lounge with original open fireplace and ash timber floors
· Multiple sets of French doors opening to the front and rear
· Three alfresco spaces
· 10-seat dining room flowing to kitchen and lounge in a circular floorplan
· Renovated kitchen with Miele induction cooktop, two-seat peninsula, stainless steel and Thor's Hammer recycled timber benchtops, refrigerator plumbing, and multiple lit pantries/utility cupboards
· Dual-aspect library/home office with bespoke shelving and garden access
· Secondary bedroom wing with skylight-lit corridor, flexible music/TV room and private patios
· Owner's suite with picture windows, banks of built-in joinery, space for full lounge setting, and sleek designer ensuite with skylit rainfall shower, underfloor heating and heated towel rail
· Large laundry with original built-in ironing cupboard and oversized walk-in linen
· Guest powder room
· Reverse-cycle air conditioning plus panel heaters
· Solar power
· Quality window treatments and abundant integrated storage
· Landscaped gardens with firepit zone, wisteria-clad pergola, and layered plantings including maples, cycads, rhododendrons, tree ferns and camellias
· Irrigation system
· Oversized double garage with workspace and rear access
· Covered carport/trailer bay
· Off-street parking for up to four vehicles
Read MoreThe entry itself signals intent: an oversized front door opening to a wide, gallery-like hall where generous storage is hidden behind crisp lines. From here, the home unfolds in a circular flow that feels both intuitive and authentic. To the north, a vaulted lounge evokes classic mid-century style, anchored by an original fireplace and lined with ash timber floors. Light pours in through quadruple sets of French doors, blurring the boundary between indoors and out, with access to both the covered front verandah and a rear entertaining terrace.
The dining room, scaled for a ten-seat table, balances intimacy with gravitas. Together, lounge and dining link seamlessly to a sleek, renovated kitchen – a study in contemporary refinement that still respects the home's architectural DNA. Beyond lies a dual-aspect library or home office, lined with bespoke shelving and opening to the gardens: a writer's retreat or an elegant working hub.
Private quarters extend through a skylight-lit corridor. Secondary bedrooms each enjoy thoughtful proportions and their own garden connections, while a flexible music or media room offers potential as a fourth bedroom. The main bathroom here reinterprets period character with a modern twist.
At the far end, the owner's suite commands its own wing: a voluminous retreat with picture windows framing lush garden views. Banks of integrated joinery, space for a full lounge setting, and a skylit designer ensuite amplify its sense of sanctuary.
Outdoors, layered gardens of maples, tree ferns, camellias, and cycads provide changing seasonal texture. A wisteria-draped pergola offers a dreamy mid-garden entertainment zone, while a separate firepit area invites long evenings beneath the stars.
Footsteps from lakeside parks, in the prime embassy belt and just minutes' drive from the National Triangle, elite schools and the Canberra CBD, this home combines a rare architectural style with a location to match.
FEATURES
· Designed in the 1950s by architect John Scollay, with enduring mid-century modern pedigree
· Renovated in 2019 by award winning Philip Leeson Architects including electricals and insulation
· Expansive garden and green views from every window
· Vaulted lounge with original open fireplace and ash timber floors
· Multiple sets of French doors opening to the front and rear
· Three alfresco spaces
· 10-seat dining room flowing to kitchen and lounge in a circular floorplan
· Renovated kitchen with Miele induction cooktop, two-seat peninsula, stainless steel and Thor's Hammer recycled timber benchtops, refrigerator plumbing, and multiple lit pantries/utility cupboards
· Dual-aspect library/home office with bespoke shelving and garden access
· Secondary bedroom wing with skylight-lit corridor, flexible music/TV room and private patios
· Owner's suite with picture windows, banks of built-in joinery, space for full lounge setting, and sleek designer ensuite with skylit rainfall shower, underfloor heating and heated towel rail
· Large laundry with original built-in ironing cupboard and oversized walk-in linen
· Guest powder room
· Reverse-cycle air conditioning plus panel heaters
· Solar power
· Quality window treatments and abundant integrated storage
· Landscaped gardens with firepit zone, wisteria-clad pergola, and layered plantings including maples, cycads, rhododendrons, tree ferns and camellias
· Irrigation system
· Oversized double garage with workspace and rear access
· Covered carport/trailer bay
· Off-street parking for up to four vehicles
Inspect
Sep
20
Saturday
2:00pm - 2:30pm
Sep
23
Tuesday
4:00pm - 4:30pm


