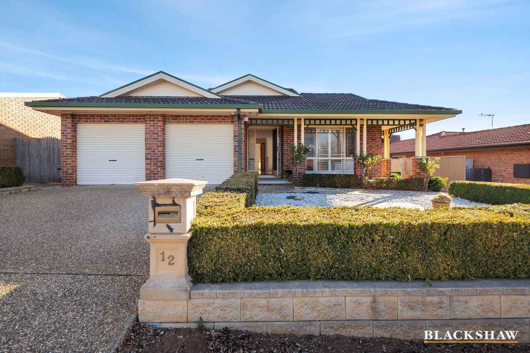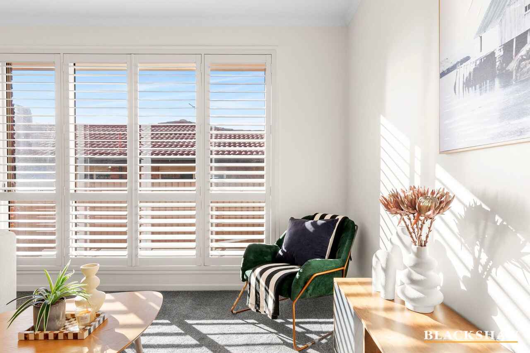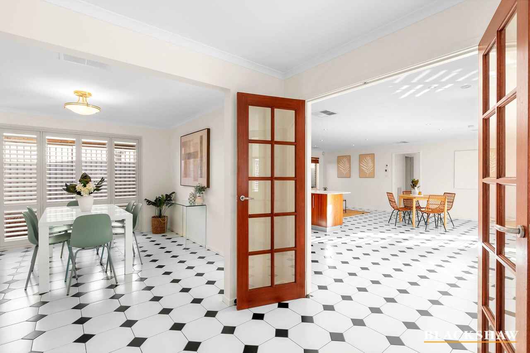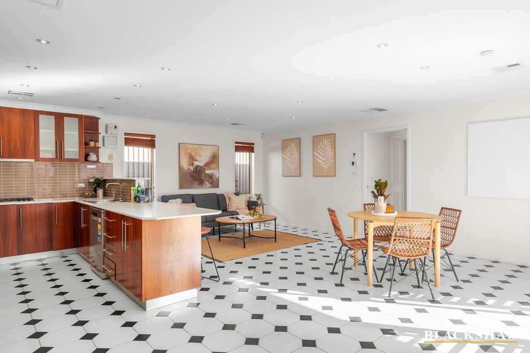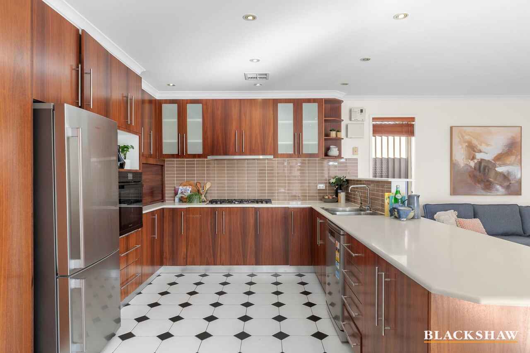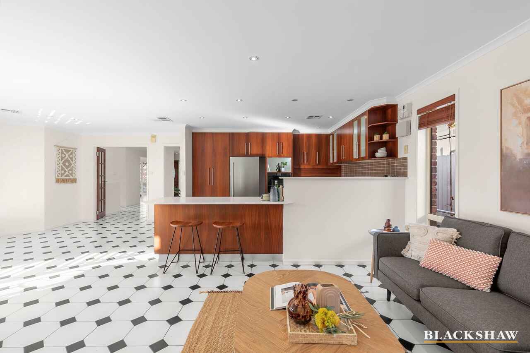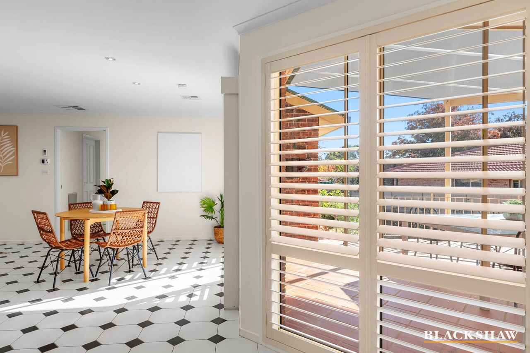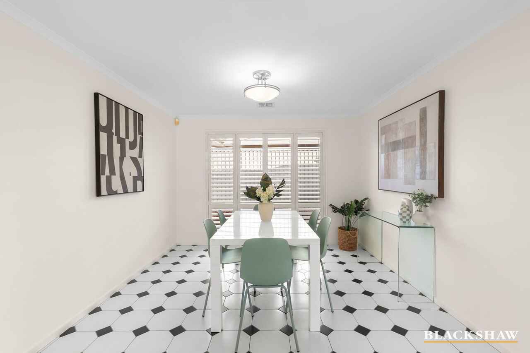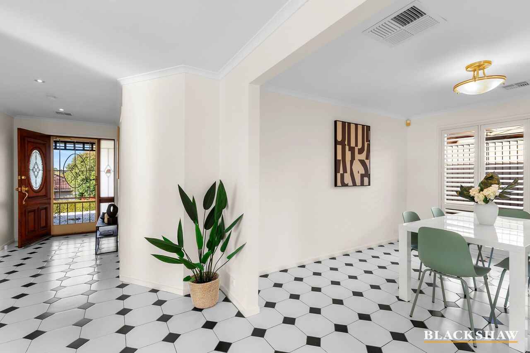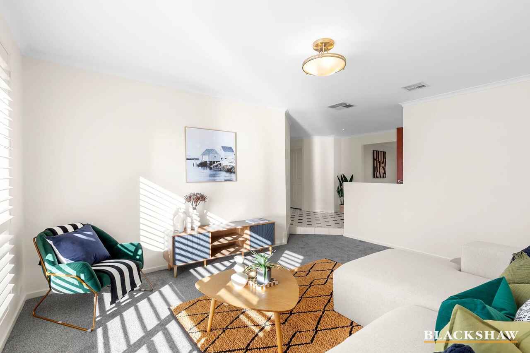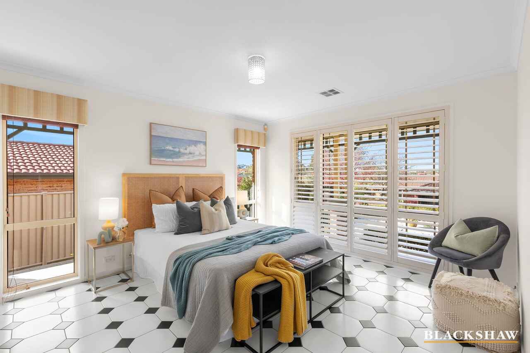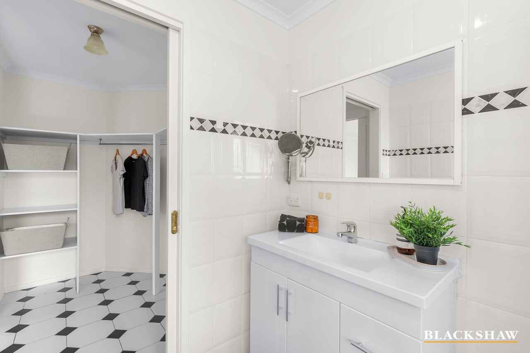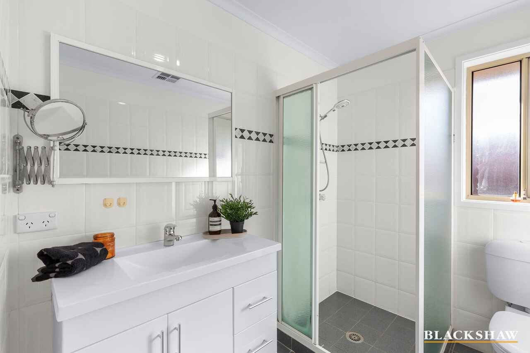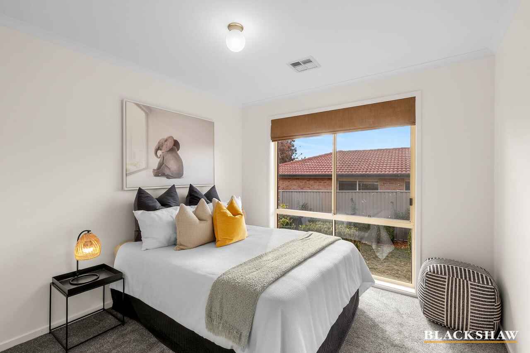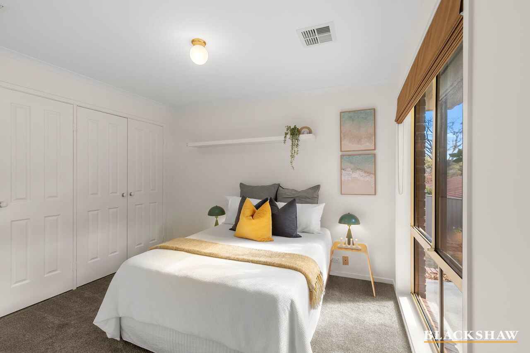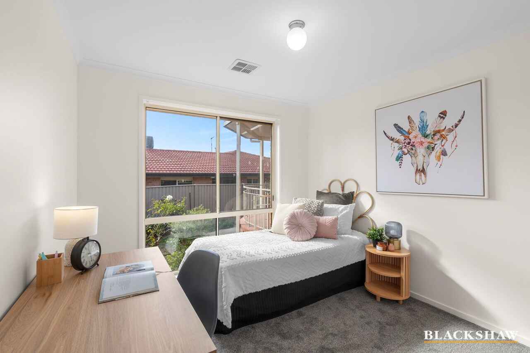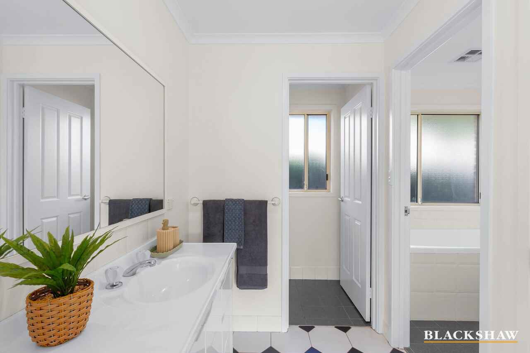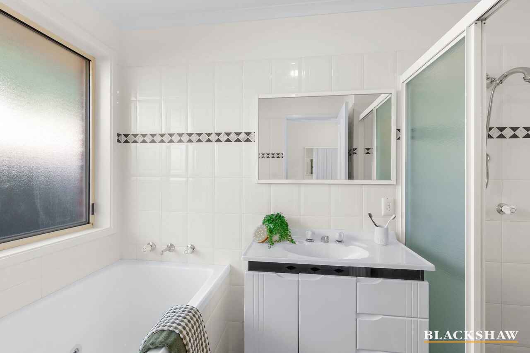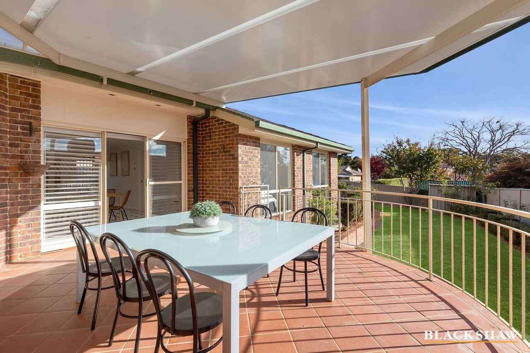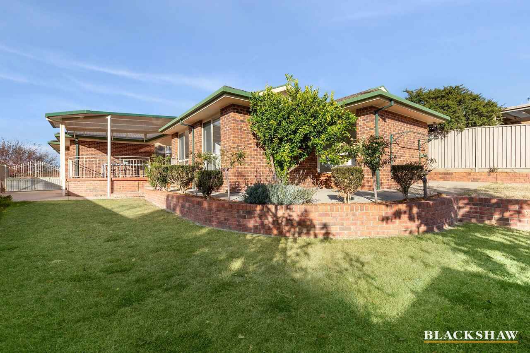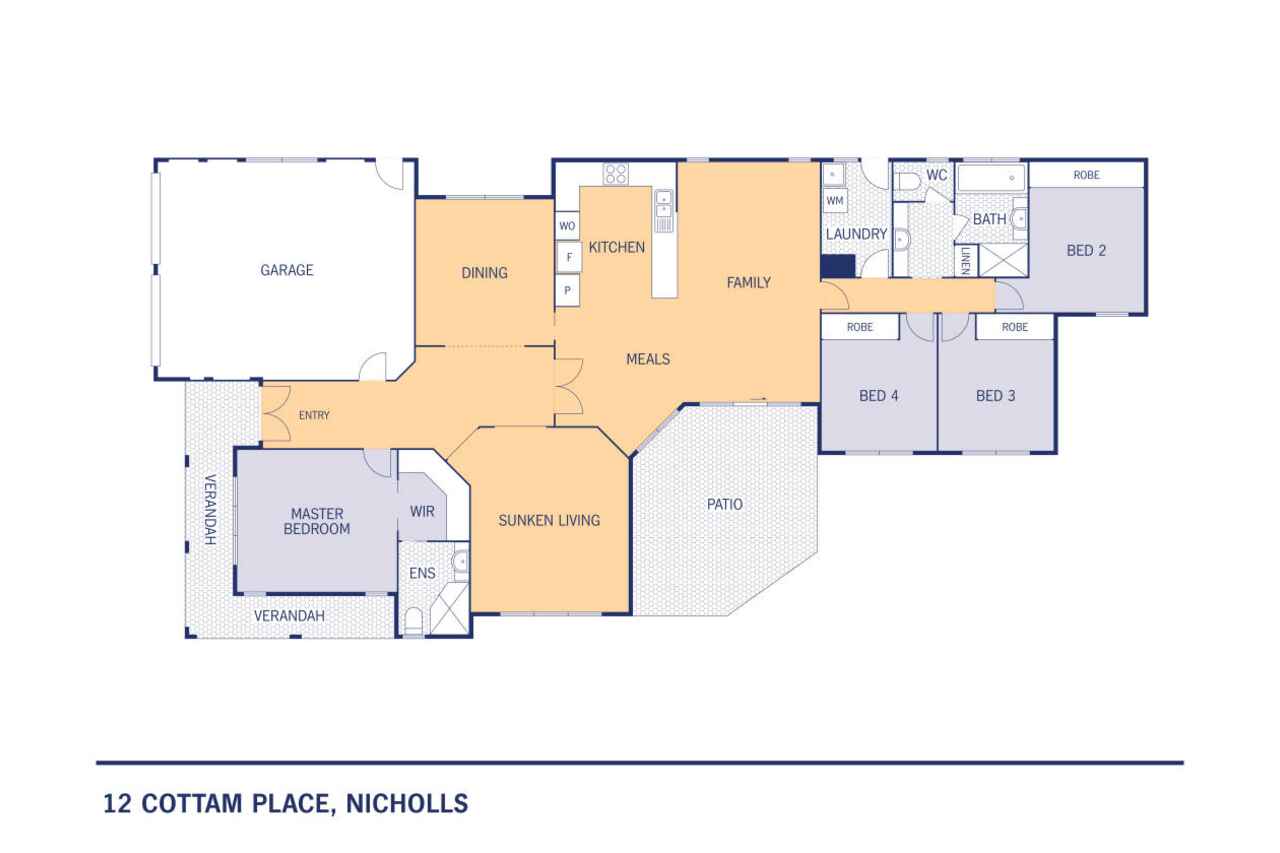Often sought but rarely found!
Location
12 Cottam Place
Nicholls ACT 2913
Details
4
2
2
EER: 4.0
House
Auction Saturday, 31 May 01:00 PM On site
Land area: | 670 sqm (approx) |
Building size: | 233 sqm (approx) |
If you have been searching endlessly for a versatile home, ideal for those looking to upsize or downsize, or if you've been wanting to enter into arguably the most sought-after and premium suburb of Gungahlin, your search may end here.
This four-bedroom ensuite residence with a double garage, situated in an ultra-convenient pocket of Nicholls close to local shops, Casey Market Town, schools, and the Gold Creek Golf Course, will entice many buyers seeking value and quality.
The well-designed single-level floor plan offers a multitude of light and bright living areas, whilst the oversized kitchen with an abundance of meal preparation and storage space is the hub of the home.
In addition, all bedrooms are spacious with the main bedroom incorporating an ensuite and walk-in robe.
Outside, the private rear yard with alfresco area provides the perfect setting for entertaining on a grand or small scale.
Just when you thought this incredible offering couldn't get any better, double gate side access ensures those with caravans, trailers, or boats will be easily accommodated!
Features
- Built 1994
- 193m2 living
- 233m2 total
- 670m2 block
- Concrete slab
- Timber truss roof framing
Cost breakdown
Rates: $795.94 p.q
Land Tax (only if rented): $2,058.33 p.q
Potential rental return: $780 - $800 p.w
This information has been obtained from reliable sources however, we cannot guarantee its complete accuracy, so we recommend that you also conduct your own enquiries to verify the details contained herein.
Read MoreThis four-bedroom ensuite residence with a double garage, situated in an ultra-convenient pocket of Nicholls close to local shops, Casey Market Town, schools, and the Gold Creek Golf Course, will entice many buyers seeking value and quality.
The well-designed single-level floor plan offers a multitude of light and bright living areas, whilst the oversized kitchen with an abundance of meal preparation and storage space is the hub of the home.
In addition, all bedrooms are spacious with the main bedroom incorporating an ensuite and walk-in robe.
Outside, the private rear yard with alfresco area provides the perfect setting for entertaining on a grand or small scale.
Just when you thought this incredible offering couldn't get any better, double gate side access ensures those with caravans, trailers, or boats will be easily accommodated!
Features
- Built 1994
- 193m2 living
- 233m2 total
- 670m2 block
- Concrete slab
- Timber truss roof framing
Cost breakdown
Rates: $795.94 p.q
Land Tax (only if rented): $2,058.33 p.q
Potential rental return: $780 - $800 p.w
This information has been obtained from reliable sources however, we cannot guarantee its complete accuracy, so we recommend that you also conduct your own enquiries to verify the details contained herein.
Inspect
May
17
Saturday
11:00am - 11:30am
May
19
Monday
5:15pm - 5:45pm
Auction
Register to bidListing agent
If you have been searching endlessly for a versatile home, ideal for those looking to upsize or downsize, or if you've been wanting to enter into arguably the most sought-after and premium suburb of Gungahlin, your search may end here.
This four-bedroom ensuite residence with a double garage, situated in an ultra-convenient pocket of Nicholls close to local shops, Casey Market Town, schools, and the Gold Creek Golf Course, will entice many buyers seeking value and quality.
The well-designed single-level floor plan offers a multitude of light and bright living areas, whilst the oversized kitchen with an abundance of meal preparation and storage space is the hub of the home.
In addition, all bedrooms are spacious with the main bedroom incorporating an ensuite and walk-in robe.
Outside, the private rear yard with alfresco area provides the perfect setting for entertaining on a grand or small scale.
Just when you thought this incredible offering couldn't get any better, double gate side access ensures those with caravans, trailers, or boats will be easily accommodated!
Features
- Built 1994
- 193m2 living
- 233m2 total
- 670m2 block
- Concrete slab
- Timber truss roof framing
Cost breakdown
Rates: $795.94 p.q
Land Tax (only if rented): $2,058.33 p.q
Potential rental return: $780 - $800 p.w
This information has been obtained from reliable sources however, we cannot guarantee its complete accuracy, so we recommend that you also conduct your own enquiries to verify the details contained herein.
Read MoreThis four-bedroom ensuite residence with a double garage, situated in an ultra-convenient pocket of Nicholls close to local shops, Casey Market Town, schools, and the Gold Creek Golf Course, will entice many buyers seeking value and quality.
The well-designed single-level floor plan offers a multitude of light and bright living areas, whilst the oversized kitchen with an abundance of meal preparation and storage space is the hub of the home.
In addition, all bedrooms are spacious with the main bedroom incorporating an ensuite and walk-in robe.
Outside, the private rear yard with alfresco area provides the perfect setting for entertaining on a grand or small scale.
Just when you thought this incredible offering couldn't get any better, double gate side access ensures those with caravans, trailers, or boats will be easily accommodated!
Features
- Built 1994
- 193m2 living
- 233m2 total
- 670m2 block
- Concrete slab
- Timber truss roof framing
Cost breakdown
Rates: $795.94 p.q
Land Tax (only if rented): $2,058.33 p.q
Potential rental return: $780 - $800 p.w
This information has been obtained from reliable sources however, we cannot guarantee its complete accuracy, so we recommend that you also conduct your own enquiries to verify the details contained herein.
Looking to sell or lease your own property?
Request Market AppraisalLocation
12 Cottam Place
Nicholls ACT 2913
Details
4
2
2
EER: 4.0
House
Auction Saturday, 31 May 01:00 PM On site
Land area: | 670 sqm (approx) |
Building size: | 233 sqm (approx) |
If you have been searching endlessly for a versatile home, ideal for those looking to upsize or downsize, or if you've been wanting to enter into arguably the most sought-after and premium suburb of Gungahlin, your search may end here.
This four-bedroom ensuite residence with a double garage, situated in an ultra-convenient pocket of Nicholls close to local shops, Casey Market Town, schools, and the Gold Creek Golf Course, will entice many buyers seeking value and quality.
The well-designed single-level floor plan offers a multitude of light and bright living areas, whilst the oversized kitchen with an abundance of meal preparation and storage space is the hub of the home.
In addition, all bedrooms are spacious with the main bedroom incorporating an ensuite and walk-in robe.
Outside, the private rear yard with alfresco area provides the perfect setting for entertaining on a grand or small scale.
Just when you thought this incredible offering couldn't get any better, double gate side access ensures those with caravans, trailers, or boats will be easily accommodated!
Features
- Built 1994
- 193m2 living
- 233m2 total
- 670m2 block
- Concrete slab
- Timber truss roof framing
Cost breakdown
Rates: $795.94 p.q
Land Tax (only if rented): $2,058.33 p.q
Potential rental return: $780 - $800 p.w
This information has been obtained from reliable sources however, we cannot guarantee its complete accuracy, so we recommend that you also conduct your own enquiries to verify the details contained herein.
Read MoreThis four-bedroom ensuite residence with a double garage, situated in an ultra-convenient pocket of Nicholls close to local shops, Casey Market Town, schools, and the Gold Creek Golf Course, will entice many buyers seeking value and quality.
The well-designed single-level floor plan offers a multitude of light and bright living areas, whilst the oversized kitchen with an abundance of meal preparation and storage space is the hub of the home.
In addition, all bedrooms are spacious with the main bedroom incorporating an ensuite and walk-in robe.
Outside, the private rear yard with alfresco area provides the perfect setting for entertaining on a grand or small scale.
Just when you thought this incredible offering couldn't get any better, double gate side access ensures those with caravans, trailers, or boats will be easily accommodated!
Features
- Built 1994
- 193m2 living
- 233m2 total
- 670m2 block
- Concrete slab
- Timber truss roof framing
Cost breakdown
Rates: $795.94 p.q
Land Tax (only if rented): $2,058.33 p.q
Potential rental return: $780 - $800 p.w
This information has been obtained from reliable sources however, we cannot guarantee its complete accuracy, so we recommend that you also conduct your own enquiries to verify the details contained herein.
Inspect
May
17
Saturday
11:00am - 11:30am
May
19
Monday
5:15pm - 5:45pm


